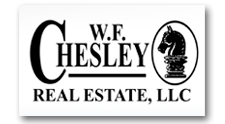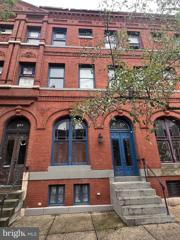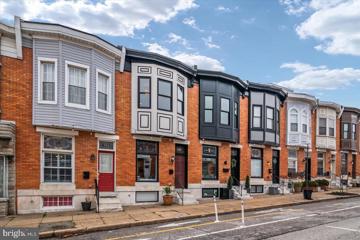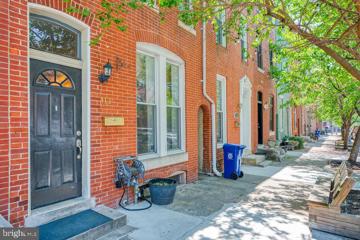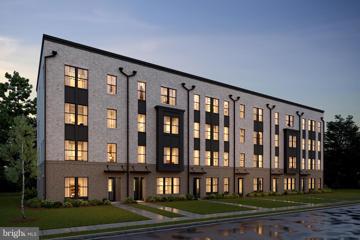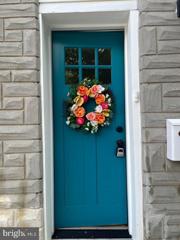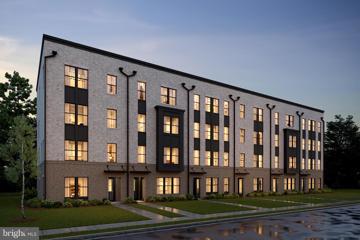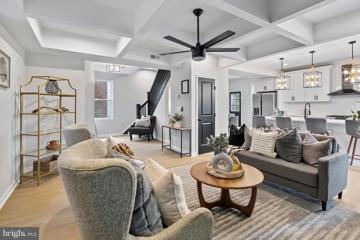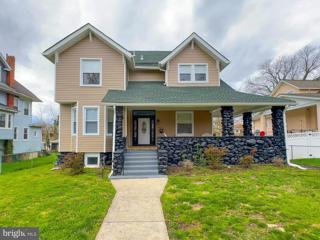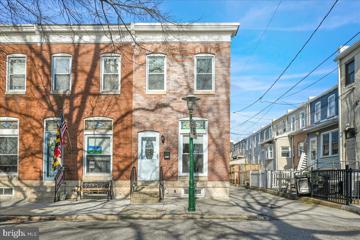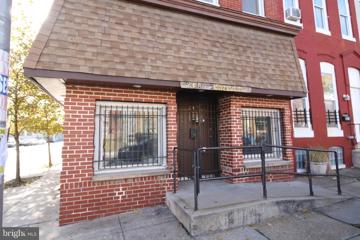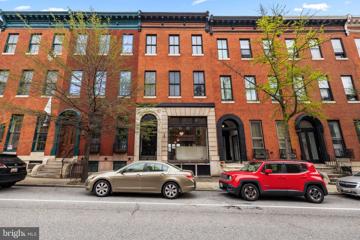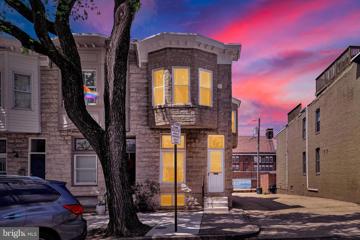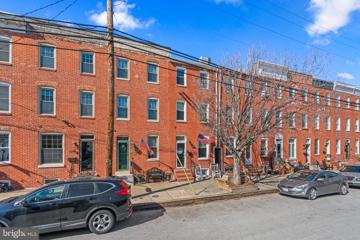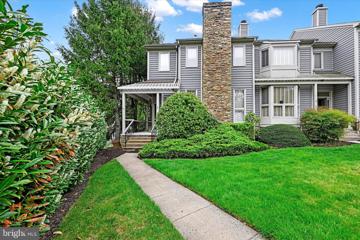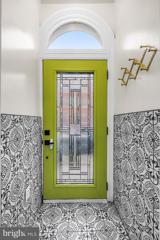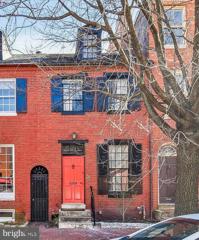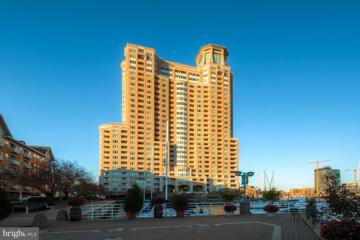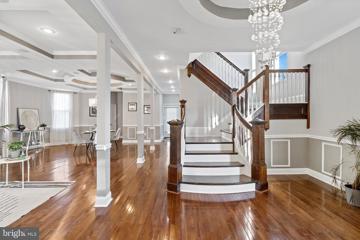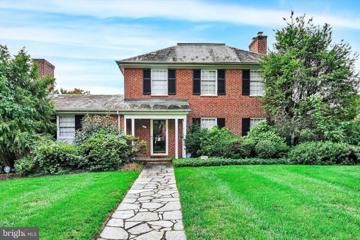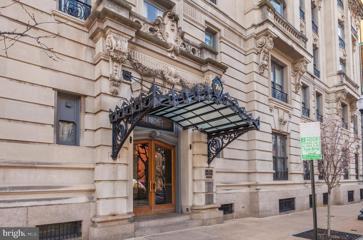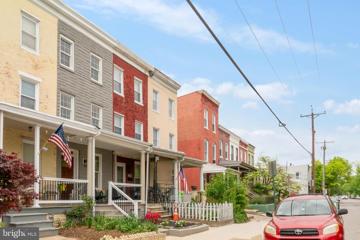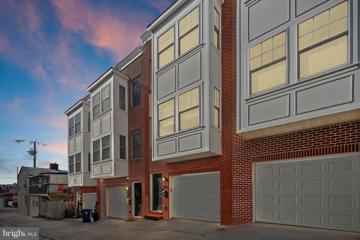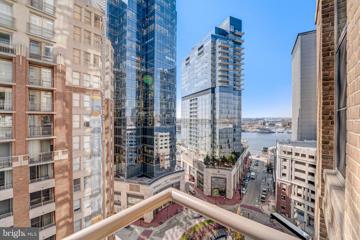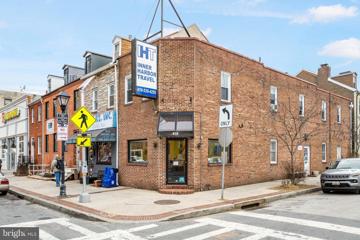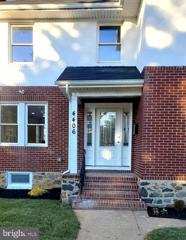 |  |
|
Baltimore MD Real Estate & Homes for Sale1,686 Properties Found
151–175 of 1,686 properties displayed
Courtesy: Berkshire Hathaway HomeServices PenFed Realty
View additional infoThis townhome is a rare find, blending historic charm with modern amenities and situated in a prime location. Ideally located, offering easy access to MICA, the Station North Arts & Entertainment District, Penn Station, and the Light Rail. Discover a remarkable opportunity in this spacious townhome with over 3,100 square feet of living space. Features include a meticulously refinished original spiral staircase. The soaring 9-foot+ ceilings, tastefully crowned with ornate molding, establish a resplendent ambiance, heightened by over 30 meticulously restored windows, a select few of which showcase intricate stained glass embellishments. The property is thoughtfully designed with dual zoning and exceptional use of space. The massive front combo living/dining room offers versatility, while the second-floor front-facing master bedroom provides a tranquil retreat. Two additional well-appointed bathrooms and generously sized flex rooms, perfect for bedrooms, home offices, studies, or workout areas, complete the upper level. Adjacent,â find the 2.7-acre Sumpter Arnold Park, complete with a fenced-in tot lot and expansive open spaces, perfect for recreation, play, and dog walking. ***Fully approved for CHAP Tax Credit.***
Courtesy: Hawkins Real Estate Company, (410) 413-3575
View additional infoBest of City Living! This wide single-family row home with 4 spacious bedrooms, 3.5 baths, and a PARKING PAD, is located at 738 South Potomac Street. Enjoy the best views in Canton from your large Rooftop DECK! Just a short distance to O'Donnell Square's restaurants and shops, and Patterson Park!The home spans three stories of finished living space. The main level features a spacious living room, perfect for relaxing or entertaining guests. Impeccably finished hardwood flooring leads to a gourmet kitchen, with granite countertops, an undermount sink, a gas cooktop, and built-in microwave/oven combo.The primary bedroom boasts an en suite with a beautiful exposed brick wall, and a large bathroom featuring a rain shower head, providing a private retreat for the homeowner. A full size washer/dryer is steps from the primary bedroom. The additional large upstairs bedroom and full bath are well-appointed and feature modern fixtures and finishes. Wooden shutters, and privacy shades add a touch of elegance to this already charming home. The basement features two more finished bedrooms, with a full bathroom and ample storage space. Outside, the property offers a large rooftop deck which provides a peaceful escape from the hustle and bustle of city life. Located in a desirable neighborhood in Baltimore, this home offers convenient access to I-95. Whether you are commuting to work or exploring the city's vibrant cultural scene, this property provides a central location that puts everything within reach. Don't miss your chance to own a piece of Baltimore's history in this lovely single-family home. $520,000113 S Ann Street Baltimore, MD 21231
Courtesy: ExecuHome Realty
View additional infoCome See this newly listed home with so many special features. The owner has opted to retain a lot of the original character as well as add and update modern features. Traditional Rooms with 8 and 9 Ft ceilings, Fireplaces, Pocket doors, mantels and etc. There is a Modern Kitchen with New Stainless Steel Appliances There is a main level bedroom with dedicated bath, The 2nd and 3rd floor suites have their own full baths with accompanying spacious sitting rooms. The 2nd floors modern bath has a Jacuzzi for two and a 2 person shower. From the 2nd level you can enjoy evenings on the 22 by 11 FT deck. There is exterior access to lower level multipurpose space. This home is conveniently located within walking distance to Johns Hopkins Hospital.
Courtesy: Sylvia Scott Cowles
View additional infoThis conveniently-located home features some wonderful features, including a kitchen with island and pendants above, pantry, upgrade cabinets, upgrade granite countertops, ceramic backsplash and stainless steel appliances; plus luxury vinyl plank flooring throughout main level living areas. The upper level includes three sizeable bedrooms, an upper-level deck, an upper laundry room including washer and dryer; plus a primary bedroom with TWO walk-in closets and adjoining bath with double vanity and walk-in shower -- including upgrade ceramic tile and quartz countertop. Locke Landing offers the vision, the lifestyle, and the water youâve been yearning for. In the heart of the Baltimore Peninsula, K. Hovnanianâs new 2-story condominiums overlook 2.5 miles of restored waterfront. $516,800401 S Ann Street Baltimore, MD 21231
Courtesy: Taylor Properties
View additional infoBeautiful 3 bed 2.5 bath home in uppers felt point that updated and recently renovated. The home is in a beautiful and safe neighborhood. It is near John Hopkins and almost walking distance to the harbor close to the upscale restaurants and entertainment. The home has stainless steel appliances and google nest duel hvac system that allows you to adjust via mobile device. The home master bath has a his and hers sink with a frameless shower panel for functionality and style, the second bath has an alcove tub for wonderful relaxing baths. The back yard has huge storage and space with a nice space in the back. This a must see home! Home comes FULLY FURNISHED and ready to move in. Includes Washer & Dryer!
Courtesy: Sylvia Scott Cowles
View additional infoThis conveniently-located home features some wonderful features, including a kitchen with island and pendants above, pantry, upgrade cabinets, quartz countertops, ceramic backsplash and stainless steel appliances; plus luxury vinyl plank flooring throughout main level living areas. The upper level includes three sizeable bedrooms, an upper-level deck, an upper laundry room including washer and dryer; plus a primary bedroom with TWO walk-in closets and adjoining bath with double vanity and walk-in shower -- including upgrade ceramic tile and quartz countertop. Locke Landing offers the vision, the lifestyle, and the water youâve been yearning for. In the heart of the Baltimore Peninsula, K. Hovnanianâs new 2-story condominiums overlook 2.5 miles of restored waterfront.
Courtesy: Samson Properties, (443) 317-8125
View additional infoWelcome to 3832 Sequoia Ave in Gwynn Oak! This luxurious 6-bedroom, 5-bathroom home porch front home spans across 4 levels, offering the epitome of elegance and comfort. Step inside and be captivated by the open-floor concept, boasting 9-ft trey ceilings, custom modern railings, recessed lights, and a stunning custom accent wall. The heart of this home is the chef's kitchen, featuring top-of-the-line appliances, a 10 ft island with quartz countertops, a 5-burner stove with a custom hood range, a custom backsplash, and 42" soft-close cabinets. This space is perfect for culinary enthusiasts and entertaining guests. The main suite is a true retreat, complete with a standalone soaking tub, a spa shower, a dual vanity, his and her closets, and a custom fireplace wall. This home has been meticulously updated with a new roof, 2-zone HVAC, 200 Amp electric, gas, and plumbing work, ensuring worry-free living. Situated in Calloway-garrison, this home offers convenient proximity to a golf course, Lake Ashburton, shopping malls, Baltimore Zoo, SSA, parks, and major highways, including i695, i70, and i83. Luxury living meets affordability in this exceptional property. Don't miss the opportunity to make 3832 Sequoia Ave your new home. Schedule a showing today and experience the true essence of refined living!
Courtesy: Own Real Estate, (240) 615-8395
View additional infoAn exquisite narrative unfolds within this majestic abode, boasting 6 bedrooms and 4.5 bathrooms. As you cross the threshold, a grand front porch beckons, leading you into a realm of opulence. Behold the vast expanse of the open floor plan, adorned with pristine new flooring and bespoke details at every turn. The first floor reveals ceilings adorned with custom craftsmanship, guiding you towards a dining area that transitions seamlessly into a kitchen unlike any other. A culinary masterpiece awaits, featuring a colossal 20-foot island, a haven for any entertainer. Revel in the new cabinets, quartz countertops, stainless steel appliances, and elegant light fixtures that grace this culinary sanctuary. The living room showcases an electric fireplace framed by accent stones, while a laundry room, equipped with a luxurious black and gold washer/dryer, stands ready on the first floor. Ascend to the second floor to discover the master bedroom, complete with a double vanity sink and intricate tile work. Three additional bedrooms and a full bathroom await on this level, while the third floor hosts two more bedrooms and another full bathroom. Descend to the lower level, a sanctuary of relaxation with yet another full bathroom. Step outside to find two decks, offering retreats off the kitchen and living room, and a fenced yard with a parking pad completing this enchanting estate. Open House: Thursday, 5/2 5:00-7:00PM
Courtesy: EXP Realty, LLC, (888) 860-7369
View additional infoPrice Adjustment. $509,900. Welcome to your dream home nestled in one of Baltimore's most historic neighborhoods. This stunning Row home is a rare find, offering the perfect blend of modern luxury and historic charm. Location is paramount, and this home boasts an unbeatable position just steps away from Latrobe Park. Walk out the front door and enjoy easy access to all the park's amenities, including a coveted dog parkâa true haven for both you and your furry companions. And parking? Not a problem here, as this home offers ample parking, a precious commodity in bustling Baltimore city. Step inside and prepare to be dazzled by the meticulous renovations. From top to bottom, this home exudes elegance and sophistication. Every inch has been carefully curated with brand-new appliances, flooring, and paint. Plus, revel in the comfort and energy efficiency provided by the newly installed double-pane vinyl clad windows throughout the home. The open and airy floor plan flows seamlessly from the inviting living room with a cozy fireplace into the dining room, and large breakfast area, plus a gourmet kitchen featuring sleek countertops and modern appliances. Whether you're hosting a dinner party or enjoying a quiet evening in, this home is designed to impress. But act fastâthis gem won't stay on the market for long! With a large finished basement perfect for entertaining, convenient proximity to McHenry Row, shopping centers, and a Harris Teeter just a short stroll away, this home offers the ultimate in city living. Don't let this opportunity slip through your fingers. Schedule a viewing today and experience the magic of living in one of Baltimore's historic neighborhoods. Your dream home awaits!
Courtesy: Coldwell Banker Realty, jessica.shamer@cbmove.com
View additional infoYou will have to come see for yourself- This Very Well-kept Apartment with a possible deli on the main level. The front door to the main level of this wonder opens up to a former deli, which leads to the down stair, to the basement the length of the building. Walk around to the side door of this wonder, once entering, walk up steps that leads to a 1 bedroom with closet, 1 full bathroom updated, with ceramic flooring, updated kitchen, with refrigerator and stove, that looks into the living room, with plenty of light. This level leads to the opens to the outside to a porch stairs that leads to the fenced in back yard. You will go up another set of stairs that lead to 2 bedrooms, with closets and 1 full bathroom. Property is equipped for central air. Sold "as is" with no known defects. Located within walking distance, to the Druid Hill Park and Druid Hill Park Zoo. Minutes away from the Inner Harbor, very close to bus lines, subway, mall, schools, Coppin State University College, Baltimore City Community College, and much more. All new windows, and roof-1 year old.
Courtesy: Cummings & Co. Realtors, (410) 823-0033
View additional infoIncredible Mount Vernon restoration opportunity. Dating back to the 1860âs, this towering mixed-use storefront has been home to a century old Persian rug company which, for the last seventy years, has used the main level as its showroom and office, the basement for inventory storage, and both the covered outdoor space and the 1960âs constructed out-building for rug cleaning and drying. The two 2-bedroom apartments, on the second and third floors, have been vacant for at least fifty years. From the marble steps, into the dual entryway foyer, the French doors on the right open to the Dulkerian Rug Co. showroom, 1100 square feet of open space. The oak hardwoods span the entire 70â length of the first floor, leading the eye along paneled walnut millwork and a series of three original tin ceilings, their patterns designating the space transitions above gas-converted chandeliers and the ornate medallions centering the fixtures. In the rear, a small ante chamber leads to a half bath and the back steps. From the back stairs, the second floor landing leads to what was once a shared full bath and to the entrance to the rear 2nd floor apartment. In this rear 2nd Floor apartment, a large living room, with an original marble mantle, enjoys an eastern exposure through two nearly floor-to-ceiling windows. Space for a small kitchenette sits next to this apartmentâs bedroom. The unit shares a full bath with the front apartment, itâs floorplan mirroring that of the rear with its marble mantle sitting before a triptych of giant westerly facing windows. The main hallway can be accessed from both the front apartmentâs living room or the adjacent bedroom. In total, the 2nd floor offers an approximate 853 sq ft of living space. The third floor has a similar layout: two, 2 room apartments, joined by a full bath, offer approximately 930 sq ft. With most rooms having independent access, one can easily see how these former apartments could become an incredible single-family home as the re-designation of space could easily create 5-7 bedrooms. In the basement is nearly 1100 sq feet of living space, with egress in both the front and back. The 100 year old timber shelving, once holding priceless rug inventory, can easily be removed and repurposed to allow for more living space. The basement opens to over 1000 sq ft of private outdoor space. Currently covered for rug drying, the potential is obvious. The Dry Building is where the options and potential multiply! A 600 sq ft, separately metered structure, opens to Hunter Street, the named alley running parallel to Calvert and Guilford. Does the Dry Building become a garage or a two-story carriage house?
Courtesy: Cummings & Co. Realtors, (410) 823-0033
View additional infoCome see this spacious 4 Bed, 2.5 Bath, End of group Home in Brewers Hill, Baltimore! 34' x 14' addition with main floor master suite (currently used as a study/ library) Ample storage in unfinished lower level, Ready to be finished with your own person touch! The possibilities are endless! Relax on your 31' x 12' roof top deck at the end of the day. Brand New Roof 9/2023 with transferable warranty! Hardwood floors throughout. Schedule your showing today before it's too late! $499,9001236 Hull Street Baltimore, MD 21230
Courtesy: Corner House Realty, (443) 499-3839
View additional infoHuge price reduction! Immaculate and recently renovated townhome in highly sought after Locust Point neighborhood with 4 finished levels! Welcome yourself into an open concept layout with refinished hardwood floors throughout, dining area, living room, powder room, and large pantry. Gourmet kitchen with a breakfast bar, high-end stainless steel appliances, gas stove with a wall mount pot filler, custom concrete countertops and a marble backsplash. Custom built barn doors, trim and other features can be found throughout the entire home. The home has 4 true, spacious bedrooms upstairs. All bathrooms have been re-done and boast custom marble tile work that truly is a must see. There is an easily accessible attic off of the 3rd floor front bedroom with tons of extra storage space (extremely rare for the area!) Deck is located off of the 3rd floor rear bedroom and offers a place of tranquility and incredible views of the city. Fully finished lower level is perfect for additional living area, office, game room etc, it also has a full bathroom! Step out back and you will find an oversized parking pad that will easily fit a large vehicle. Walking distance to local restaurants, retail shops, Latrobe Park, and so much more. Locust Point offers easy access to commuter routes and is located just minutes from Federal Hill, Fort McHenry, and Harbor East. Don't miss this gorgeous, rarely available home in a highly desired neighborhood!
Courtesy: Long & Foster Real Estate, Inc.
View additional infoRarely Available End of Group Townhouse on private court within walking distance to Quarry Lake shops and restaurants! Updated eat in kitchen with island and granite counters and open to Family room. Enjoy entertaining on deck accessible through kitchen door. Separate living and dining area, gorgeous stone stacked wood burning fireplace. Spacious bedrooms, cathedral ceiling, Primary BR en suite, with Jacuzzi tub and separate shower, walk in closet. Fully finished lower level with Den/Bedroom, recreation room and tons of storage! Community pool, tennis courts, and Clubhouse included in HOA! Welcome Home!
Courtesy: Keller Williams Legacy, (443) 660-9229
View additional infoPRICE REDUCTION BY 20K!!!! Don't miss this fabulous home. Over 2,200 sq. ft. in the heart of Historic Federal Hill, a perfect union between the 19th and 21st centuries. This is a beautifully renovated home on 3 levels all above ground. It has 3 Bedrooms, 2.5 baths, a bonus room that can also be a 4th bedroom, a mud room, a vast living room showered in sunlight, and a gourmet kitchen to create gastronomical delights! Every room in this property is filled with sunlight. Fall in love with its high ceilings, skylights, wood-burning fireplace, a loft to work from home, updated bathrooms, a master suite large enough to include a work-out station for your Peleton and yoga mat, a historic old-fashioned wooden staircase, a security system installation, a large stone and brick backyard patio for BBQ's and entertaining, three large raised beds to create your organic vegetable garden (filled with organic soil). If all this is not enough, you also get an oversized Parking pad with its own back entrance to the home. Oh, and did I mention the cutest shed in Fed Hill? All appliances are less than three years old. This fabulous property is steps away from Inner Harbor, all the restaurants/Coffee places, McHenry Row, the Cross Street Market, Riverside Park, Camden Yards, and M&T Stadiums. You might think, "All this house is missing is a swimming pool, Right?" Wrong.... Sellers have an Annual "Otterbein Swim Club Pool membership," which is very hard to obtain, AND it transfers to the new Buyers. FYI their waiting list is to 2028.
Courtesy: Monument Sotheby's International Realty, (410) 525-5435
View additional infoThis award winning historic renovation left nothing untouched. Located on a premiere block in Federal Hill, this charming 2 bed /2 bath home has the quaint character from 1800 mixed with modern day amenities such as radiant floor heating in the baths, Bose in-wall sound system, & central vac system. Recent upgrades also include a new A/C handler, water heater, & Bosch dishwasher. Although a traditional floor plan, the space is open allowing you to see through to the back of the house as you walk in the front door. Once in, you immediately notice the original wood floors, trim, and a wood burning fireplace in the living room. The sizable dining room features are similar and it houses the original doors to the upper and lower staircases. The architecturally designed kitchen boasts plenty of storage with its custom cabinetry and high-end appliances. Off the kitchen, you can access the shady courtyard perfect for grilling or enjoying your morning coffee. Back inside and up one level is the primary bedroom and den, both displaying wood burning fireplaces. A dressing room and large bathroom complete this floor. Continue up one more flight to a large 2nd bedroom. The lower level features a ton of storage flanked with custom book-matched oak cabinet doors, a laundry area, and a spa-like bathroom. The home sits on one of Federal Hill's historic cobblestone streets only one block away from Federal Hill Park. It is also conveniently located close to the newly renovated Cross Street Market, I-95, Camden Yards/M&T Bank Stadium, and the MARC train for easy travel to Washington DC.
Courtesy: Real Estate Services of MD, (443) 827-2173
View additional infoTWO FULL BEDROOMS + DEN! HARDWOOD FLOORS, OPEN KITCHEN WITH DINING SPACE, SEPARATE LAUNDRY ROOM, TWO PRIVATE BALCONIES W/ SKYLINE VIEWS, EASTERN EXPOSURE OVER LOOKING BALTIMORE MARINE CENTER, 2 PARKING SPACES CONVEY!
Courtesy: Keller Williams Legacy, (443) 660-9229
View additional infoWelcome to "The Oakfield," an architectural marvel where timeless elegance meets modern opulence. This magnificent colonial residence spans over 4,000 square feet across four levels, boasting 5 bedrooms, 3 full baths, and 2 half baths. Step into grandeur as you're greeted by a meticulously restored 100-year-old staircase, adorned with a dazzling chandelier that sets the tone for the lavish living spaces within. Entertain in style with a state-of-the-art home theater system, bespoke coffered ceilings, and a cozy fireplace, creating an ambiance of unparalleled luxury. The chef's kitchen and elegant dining area on the main level cater to culinary enthusiasts and social gatherings alike. Retreat to the sumptuous master suite, featuring a spa-like bathroom and a private balcony, offering a tranquil escape. Outside, two balconies beckon for leisure, while the parking pad accommodates up to three vehicles with ease. Experience the epitome of sophistication and comfort at "The Oakfield" â schedule your private tour today and prepare to be captivated by this extraordinary residence.
Courtesy: Compass, (410) 886-7342
View additional infoWelcome to 119 E Northern Parkway, a fantastic opportunity to transform this house into your dream home. With 3 bedrooms and 2.5 baths, this Homeland property is brimming with potential. Located in a convenient neighborhood, this home puts you within reach of all the amenities, dining, and shopping that Baltimore has to offer. With easy access to transportation options, you'll have the freedom to explore the city at your leisure.
Courtesy: Long & Foster Real Estate, Inc.
View additional infoStriking Beaux Art Building Reminiscent of Paris!! In the Shadow of the Original Homage to George Washington, this Tastefully Appointed, Impeccable Apartment Boasts 9' Ceilings, Elegant Moldings, Floor to Ceiling Windows, Inlaid Hardwood Flooring, Decorative Marble Fireplace. Crystal Chandeliers in Every Room Convey with the Apartment. Thoughtfully Updated Kitchen With Island and Granite Countertops. Full Bathroom Is Beautiful! Morning and Afternoon Sunshine Bathes This Apartment. Gorgeous Built-In Cabinets And Rare Beautiful Glass French Doors and Brass Hardware Throughout! Custom Built-In Flat Screen Television in Family Room. Dining Room And Living Room Boast Intimate Views of Historical Parks, Monuments, the Peabody Institute, and Fine Architecturally Significant Brownstones. The Building is Serviced by 24 Hour Door Attendants Who Manually Operate the Mahogany Paneled Elevator! The Common Area Appointments are Magnificent! Added Storage in Lower Level With Two Allocated Private Rooms. Mount Vernon is a Vibrant and Significant Historic Neighborhood With Easy Access to Penn Station, the Baltimore School for the Arts, Baltimore Symphony Orchestra, The Walters Art Gallery, MICA, Center Stage, Gyms, Fine Restaurants and Shops. Annual Festivals and Music Venues Liven The Parks Under the Direction of the Mount Vernon Place Conservancy. The Free Shuttle to Johns Hopkins and the Free "Circulator Bus" to Downtown Are Most Convenient. Taxes Are Included in the Cooperative Fee, As Well As Water, Heat, and Daily Common Area Maintenance and Trash Removal. Unlimited Street Parking with a Mount Vernon #28 Sticker.
Courtesy: Keller Williams Metropolitan
View additional infoBecome the first owner of this stunning three-level townhome, meticulously transformed over nearly two years with the highest quality craftsmanship. Gut and completely renovated from top to bottom, this home includes a new rubber roof, gutters, siding, windows, doors, and systems such as plumbing, electric, and HVACâeverything is brand new. Step inside to a bright and airy interior featuring an open plan living and dining area thatâs perfect for entertaining or relaxing. Enjoy abundant natural light, pristine 3/4" thick white oak flooring throughout, and tasteful neutral wall colors. The homeâs charm is enhanced by original exposed brick walls across all three finished levels and the basement. The staircase features white oak treads with iron-rod railings, complemented by natural white oak decorative beams. A convenient half bathroom is located on the main level. The stylish galley kitchen boasts a white subway tile backsplash, quartz countertops, and stainless-steel appliances, including a gas stove with an optional electric switch. The kitchen opens through top-of-the-line Andersen sliding doors to a stamped concrete backyard with a privacy fence, providing a perfect setting for outdoor gatherings or tranquil relaxation. Upstairs, the second floor offers two bedrooms and two full bathrooms, while the third finished level features another bedroom with its own full bath. Each level is outfitted with recessed lighting, top-of-the-line Andersen windows, and Hardie siding, ensuring both beauty and durability. The interior also includes solid wood doors and a separate heating and cooling unit for the third floor. A new front porch with a roof adds to the homeâs curb appeal. All renovations adhere to Baltimore City code standards, including totally new electrical wiring and an upgraded gas line installed by BGE for improved pressure. Located in the vibrant historic Hampden neighborhood, this property provides easy access to local amenities, major highways, and cultural experiences, with convenient routes to downtown and surrounding counties. Experience the luxury of custom-designed finishes in a beautifully crafted home that promises both comfort and style. This property is truly one of a kind full (gut) renovation (with rear addition & brand new rear wall) with exceptional, highest quality workmanship & hand picked, high end materials offering 2 Master Suites, two HVAC systems: forced air gas heat & electric cold air 1st and 2nd floors, electric mini split on the 3rd floor, porch in the front, patio in the back with privacy fence. And it also comes with FREE city parking right behind the house and open to local residents and general public. $495,0003418 Gunther Way Baltimore, MD 21224
Courtesy: Cummings & Co. Realtors
View additional infoWelcome home to 3418 Gunther Way! This 3 bedroom, 3.5 bath rowhome is one of a kind and offers over 2,500 SF of living space, is 16 feet wide and boasts 9-foot ceilings throughout. Parking is a breeze with a one-car garage! The front garage leads directly into the house and guests can enter from the front door hallway that leads to a large foyer equipped with a coat closet. This level also offers a bedroom (currently set as an office) with an en-suite full bathroom, a full closet and a rear exit leading to a private enclosed fenced-in yard. Upstairs brings you to an open concept floor plan. The kitchen features stainless steel appliances, granite countertops, a good-sized pantry, plenty of cabinet space, a breakfast area and an exit to a large deck - perfect for easy entertaining! The combination dining/living area is so spacious and includes a bump-out window providing an abundance of natural light. A half bath is also conveniently on this level. Upstairs leads you to 2 bedrooms both with en-suite bathrooms. The primary bedroom is HUGE featuring three custom closets; a ceiling fan and an en-suite bathroom with a double vanity, a jetted tub and a separate standing shower. The second bedroom has a ceiling fan, a great sized closet and another en-suite full bathroom with a jetted tub and a linen closet. The laundry room with front loading washer and dryer completes this level. An additional flight up takes you to a wet bar and outside to a rooftop deck with sweeping city views! Located on a quiet street tucked into the heart of Canton with close proximity to major shopping and restaurants, this home truly makes city living easy! Schedule your showing today!
Courtesy: Next Step Realty
View additional infoWelcome to 675 President St, Unit #1405! This unit has been immaculately maintained and is move in ready. A large, open floorplan with floor to ceiling windows and an oversized balcony in the heart of Harbor East invites you to enjoy the best city living has to offer. Your main living space features a gourmet kitchen with stainless steel appliances and kitchen island/breakfast bar. The primary bedroom features a walk-in closet and en-suite bath with glass enclosed shower and separate soaking tub. You will love coming home to this private oasis at the end of a long day while still being close enough to enjoy the shopping, dining and view of the harbor.
Courtesy: EXP Realty, LLC, (888) 860-7369
View additional infoDon't miss this incredible opportunity to own a multi-use building in the bustling heart of Little Italy/Harbor East! This property features commercial space on the lower level, currently housing a Travel Agency and Nail Salon, each with their own powder room for convenience. This upper unit offers flexibility as it can be configured as a 3-bedroom setup with kitchen and full bath, or easily converted into a 2-bedroom layout with a family room, kitchen, and full bath. Whether you're seeking an investment opportunity or looking to live above your own business, this property offers endless possibilities. Massive expansions are in the works for Harbor East and Little Italy increasing the marketability and traffic to the area. Don't hesitateâseize this chance to own a piece of Little Italy/Harbor Eastâs vibrant community. Schedule a viewing today!
Courtesy: Long & Foster Real Estate, Inc.
View additional infoLovely and totally renovated single-family home with golf course views. Located across from the Forest Park Golf Course, in Baltimore City. The home features an open floor plan in the dining room and kitchen with a half bathroom. The kitchen is a cook's dream with plenty of counter space and a large island that seats four for enjoyment with family and friends. The home has a large living room with a wood burning fireplace and plenty of light. Adjacent to the living-room is a light-filled sunroom that can be used as a home office or a place to relax and read your favorite book. On the upper level, there are three large bedrooms, one full bathroom and a powder room. On the lower level is a fully finished basement with recess lighting, a full bathroom with walk-in shower, separate laundry area and a separate storage area. With all new plumbing, electrical and HVAC throughout the house, this home is ready to move in and start the next phase of your life in your new home.
151–175 of 1,686 properties displayed
How may I help you?Get property information, schedule a showing or find an agent |
|||||||||||||||||||||||||||||||||||||||||||||||||||||||||||||||||||||||||||||
Copyright © Metropolitan Regional Information Systems, Inc.
