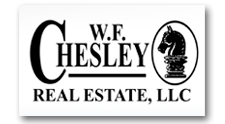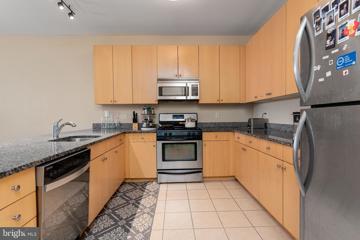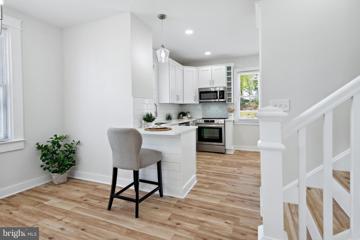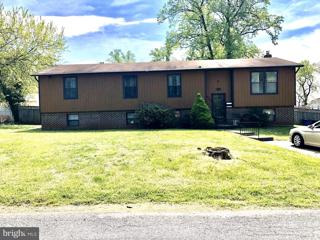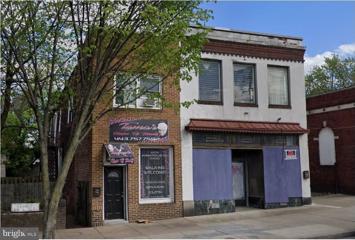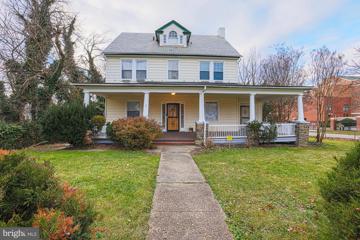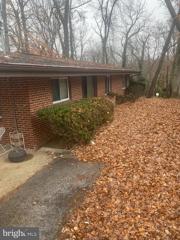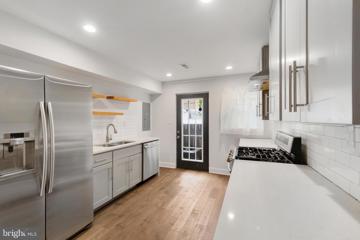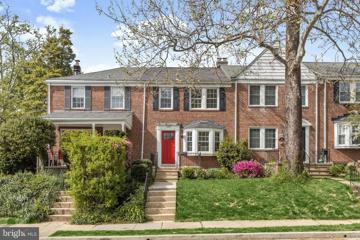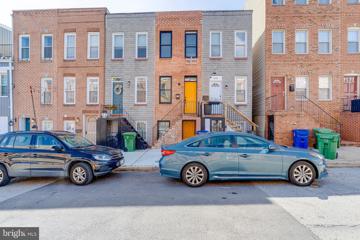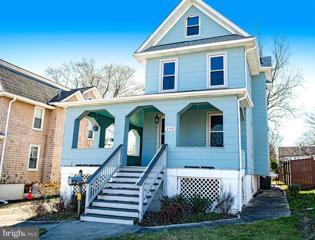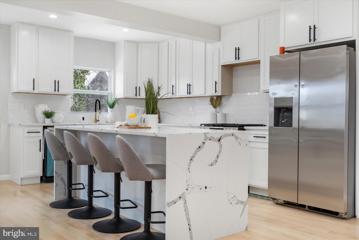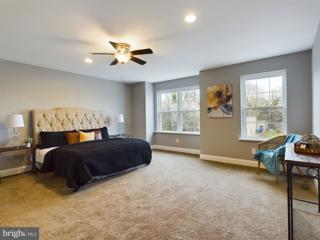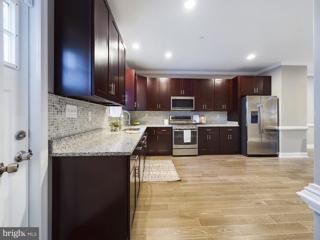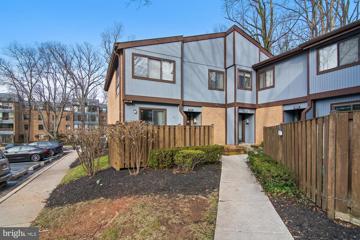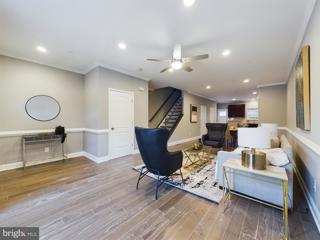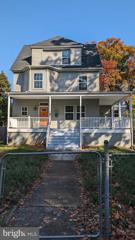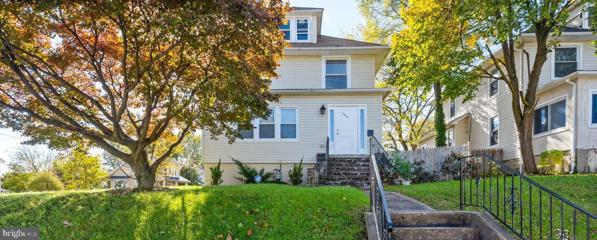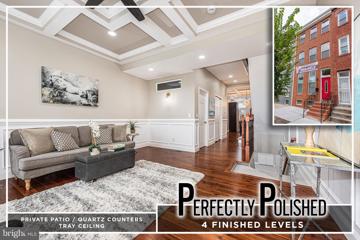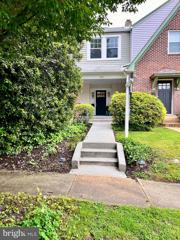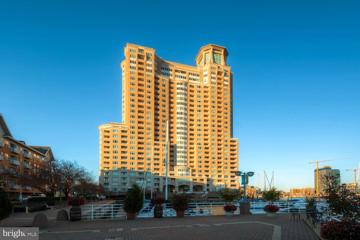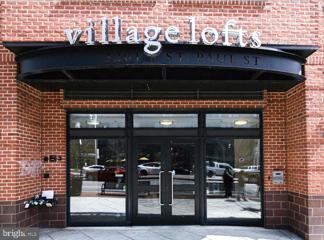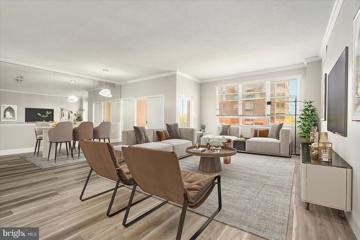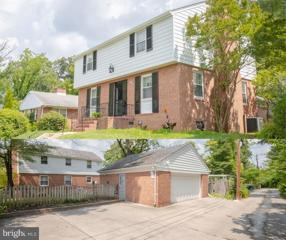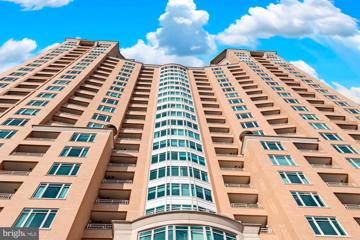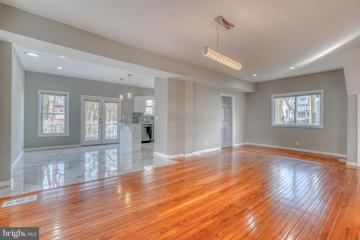 |  |
|
Baltimore MD Real Estate & Homes for Sale1,655 Properties Found
276–300 of 1,655 properties displayed
Courtesy: Real Broker, LLC
View additional infoWelcome to The Village Lofts! Located directly across the street from Johns Hopkins University! Unit 422 is one of the largest units in the building and offers flexible living options! This rarely-available top floor corner unit has two massive bedrooms and a bonus den that can be used as an extra bedroom, office or living space. Seller has a signed a lease effective 6/1/23 - 5/31/24.
Courtesy: Samson Properties, (703) 378-8810
View additional infoWhy buy new when you can buy âpractically newâ for less! This 2,158 sq foot four bedroom two and a half bath single family home has been taken down to the studs and rebuilt with designer touches throughout. Youâll find this home has brand new: drywall, insulation, doors, trim, floors, tile, soft-close kitchen cabinets and exotic quartz countertops, stainless steel appliances, bathrooms, carpet, paint, HVAC system, duct work, water heater, roof shingles, gutters, fixtures, lighting, and landscaping. In addition, this home has all new electric and plumbing running throughout the home, as well as some new windows. The home also has a large lot with off-street parking and a brand-new deck. All work was permitted by the county. This home is located in the Lauraville neighborhood where residents enjoy a suburban feel with tree-lined streets and open parkland as well as the walkability and affordability of this Baltimore City gem that is close to shopping, food, schools, entertainment, and highways. Donât miss your opportunity to tour this home, schedule your showing today!
Courtesy: T&G Real Estate Advisors, Inc., (877) 840-0144
View additional infoWelcome Home to this charming 5-bedroom, 2 1/2 bath split foyer single family home in the Brighton neighborhood of Baltimore. This home sits on a nice large corner lot. The upper level includes a kitchen with space for an eat-in dining and a formal living room and dining room. Enjoy the summer on the deck just off the dining room. The lower level provides ample recreation space, 2 bedrooms, 1 half bath and an office space with access to a spacious backyard ready for outdoor entertaining. The heat for the recreational space is supplied through the pellet/wood stove. Property is being sold "As Is". It's conveniently situated close to major thoroughfares, shopping, dining, and recreational areas.
Courtesy: Samson Properties, (443) 542-2251
View additional infoMixed used property in Westport area of Baltimore City, Zoned C-2. First floor is Commercial space suitable for various commercial uses. Second floor is living space with 5 BR, BA, Living, Kitchen, etc.
Courtesy: Cummings & Co. Realtors, (410) 823-0033
View additional infoSeller is offering a $10,000 credit at closing with a full-price offer. Experience the perfect blend of timeless charm and modern comfort in this exquisite Colonial-style home, nestled in the heart of Baltimoreâs historic Ashburton neighborhood. Boasting over 2,000 sq ft of elegant living space, this detached gem feels even more spacious, exuding a warm and inviting ambiance. Step inside to discover the first floor's gleaming hardwood floors, leading you through arched doorways to a central staircase adorned with a stunning stained-glass window â a testament to the home's unique character and charm. The living room, cozy and inviting, features a wood-burning fireplace, perfect for gathering on chilly evenings. The kitchen, a culinary delight with ceramic tile flooring, is equipped with stainless steel appliances and ample space, making it ideal for both cooking and socializing. The sunroom, bathed in natural light, offers a serene escape, while the parlor-style basement with a large bar is tailor-made for entertaining. Each of the five bedrooms is a comfortable retreat, complemented by 3.5 tastefully updated bathrooms. Outside, the property enjoys the distinction of a corner lot, providing generous outdoor space for relaxation and entertainment. The home's exterior is just as impressive, with a huge front porch welcoming you into this slice of Baltimore's history. The convenience of a detached 2-car garage, along with plentiful driveway and street parking, adds to the homeâs appeal. Nestled in a neighborhood celebrated for its beautiful architecture and landscaping, this home is not just a living space; it's a piece of Baltimore's rich history. Feel the homeâs presence, its charm, and its elegance, as it invites you to be part of its story. Eligible for a specialized purchase and rehab loan through the Healthy Neighborhoods grant program. Up to 10k matching grant for the rehab, low mortgage rate, and no mortgage insurance. Contact Mike Fielder for more info. Seller offering a 6-month home warranty on the home as well.
Courtesy: Norstar Realty LLC, (410) 891-0091
View additional infoSOUGHT AFTER COMMUNITY! Spacious rancher with a contemporary flair! Great opportunity to own a spacious, sun-lit, bright, airy, 4-bedroom, 3 full bath home in Mount Washington! A âgood to be homeâ feeling with a sense of community and family is what you will find here. This open-floor plan offers cathedral ceilings, hardwood floors, full size living room and dining room, central A/C, huge deck, granite counter tops, spacious finished basement and a screened in lower-level patio. THE AFTER-RENO-VALUE is $600000 plus. Fall in love with the mature trees and private setting on a corner lot. Set the stage for a show-stopping Baltimore City âsuburbanâ lifestyle! The superb market location brims steps away from shopping, dining, and doing! Curious about what makes Mount Washington so wonderful? Live like a local and find out for yourself. Amazingly priced. Property being sold AS-IS. Convenient to 695, 95, and 83. Schedule your tour today!
Courtesy: Samson Properties, (443) 542-2251
View additional infoSimply gorgeous. Exquisite restoration in historic sought-after Fells Point, with contemporary sleek finishes. The open floor plan on the main level, flows onto the enclosed back yard. Hardwood floors, two bedrooms on the second floor with two bathrooms. The master bedroom on the third floor has its own private deck that overlooks the city. Beautiful bathroom and big closets. You won't find anything like this in the city. Close to the harbor, restaurants and the best of city living. Come and tour this home today. $395,000102 Hopkins Road Baltimore, MD 21212
Courtesy: Northrop Realty, (410) 653-7700
View additional info***Multiple Offers Received. Offer Deadline is Monday, April 29th at 12:00pm***Welcome to this charming three-bedroom, two-full-bathroom brick townhome nestled in the desirable community of Rodgers Forge. With a neutral color theme, hardwood floors, and sun-filled windows, this home exudes warmth and comfort throughout. As you step inside, you are greeted by an inviting open concept main level, featuring a spacious living room adorned with an accent trim wall, and a dining area. The kitchen boasts quartz countertops, stainless steel appliances, and an island with a convenient breakfast bar. Upstairs includes the three bedrooms and one full bathroom. Downstairs, the finished lower level has a versatile recreation room, ideal for movie nights, hobbies, or a home office, providing endless possibilities to suit your needs. Escape to the peaceful fenced rear yard, where a charming brick patio awaits, offering an ideal setting for outdoor relaxation and al fresco dining amidst lush greenery. Some images have been virtually staged.
Courtesy: ExecuHome Realty
View additional infoWelcome to Patterson Park. Are you ready to enjoy your roof-top deck? This is one that you do not want to get away. Get your Agent to book a showing, it will not last long. Property is sold AS_IS.
Courtesy: EXP Realty, LLC, (888) 860-7369
View additional infoCome see this recently updated 5 bedroom 2.5 bath house in the heart of Hamilton. This beautiful homes features a wood burning stove in the living room, beautiful hardwood floors through the dining room and main floor bedroom and a beautiful kitchen. The second level features 3 bedrooms, and a full bath. The third floor provides a 5th bedroom or use the space for a play room or office! The home is outfitted with a new sprinkler system! Come see the home today and picture yourself living in this large home!
Courtesy: Bennett Realty Solutions, (301) 646-4047
View additional infoAn incredible 6 bedroom 4 bathroom home with a dream kitchen for any chef! No expense was spared in this high-end designer property- from the quartz counter tops, modern bathrooms, all new appliances and lights fixtures, new AC unit , new floors, new roof,new kitchen with gorgeous quartz countertops, spacious bedrooms and. new gorgeous bathrooms and the home is flooded with natural light! Master bathroom with a rainfall shower head that will make everyday feel like a spa day! -The house was upgraded with 200 amp electric service and all new electric in the house -Brand new HVAC system including the duct work, comes with a 10 year warranty -All new plumbing -Brand new Roof -New decks -New water heater -All new flooring/carpet/Tile -Brand new Bathrooms -All work was done with permits and we have the use and occupancy permit in hand!
Courtesy: Realty ONE Group Excellence, (443) 233-6156
View additional infoIntroducing to the market, 1515 E. Chase Street, meticulously curated and available exclusively through Realty ONE Group Excellence. This exquisite New Construction Townhome offers a unique opportunity to indulge in four levels of opulent living. ONE of three Newly Constructed Homes! Upon entering the main level, prepare to be captivated by the expansive open floor plan, epitomizing an ultra-modern lifestyle. Immerse yourself in the luxury of hardwood floors, complemented by a chic half bath and a kitchen adorned with a four-piece Profile appliance package and granite counters. This culinary haven extends seamlessly to a deck, perfect for both relaxation and entertainment. Ascend to the second level, where two private bedrooms await, each appointed with ceiling fans, walk-in closets, and recessed lighting. Embrace the epitome of comfort, as each bedroom boasts its own private full bathroom. The second level also houses a dedicated laundry area equipped with front-loading washer and dryer. The third level is a sanctuary of indulgence, featuring a primary bedroom with a full bath, walk-in closet, plush carpeting, and ambient recessed lighting. A thoughtfully designed lounge area opens onto a private deck, offering panoramic views of the city skyline. The lower level invites you into an expansive open floor plan, complete with another half bath, recessed lighting, and sleek ceramic tile. This space seamlessly transitions to a private patio, providing an exclusive retreat for relaxation. Parking is effortlessly accommodated with the inclusion of a detached garage, ensuring both convenience and security. Seize the opportunity to make this newly constructed home yours, strategically situated in close proximity to shopping, schools, restaurants, and entertainment. Enjoy swift access to Harbor East, Canton, Inner Harbor, and local venues, making every aspect of urban living effortlessly accessible. Elevate your lifestyle with this extraordinary residence that effortlessly combines luxury, functionality, and a coveted location.
Courtesy: Realty ONE Group Excellence, (443) 233-6156
View additional infoIntroducing to the market, 1517 E. Chase Street, meticulously curated and available exclusively through Realty ONE Group Excellence. This exquisite New Construction Townhome offers a unique opportunity to indulge in four levels of opulent living. ONE of three Newly Constructed Homes! Upon entering the main level, prepare to be captivated by the expansive open floor plan, epitomizing an ultra-modern lifestyle. Immerse yourself in the luxury of hardwood floors, complemented by a chic half bath and a kitchen adorned with a four-piece Profile appliance package and granite counters. This culinary haven extends seamlessly to a deck, perfect for both relaxation and entertainment. Ascend to the second level, where two private bedrooms await, each appointed with ceiling fans, walk-in closets, and recessed lighting. Embrace the epitome of comfort, as each bedroom boasts its own private full bathroom. The second level also houses a dedicated laundry area equipped with front-loading washer and dryer. The third level is a sanctuary of indulgence, featuring a primary bedroom with a full bath, walk-in closet, plush carpeting, and ambient recessed lighting. A thoughtfully designed lounge area opens onto a private deck, offering panoramic views of the city skyline. The lower level invites you into an expansive open floor plan, complete with another half bath, recessed lighting, and sleek ceramic tile. This space seamlessly transitions to a private patio, providing an exclusive retreat for relaxation. Parking is effortlessly accommodated with the inclusion of a detached garage, ensuring both convenience and security. Seize the opportunity to make this newly constructed home yours, strategically situated in close proximity to shopping, schools, restaurants, and entertainment. Enjoy swift access to Harbor East, Canton, Inner Harbor, and local venues, making every aspect of urban living effortlessly accessible. Elevate your lifestyle with this extraordinary residence that effortlessly combines luxury, functionality, and a coveted location.
Courtesy: Pickwick Realty
View additional infoWelcome to this stunning end unit townhouse in the desirable Heather Ridge community. This spacious home boasts 4 bedrooms, 2 full bathrooms, and 2 half bathrooms. The open concept living room and dining room offer plenty of space for entertaining, along with the updated kitchen . The beautifully finished basement features a bedroom, playroom, half bath, laundry room, and utilities. The fenced-in backyard offers privacy and a perfect space for relaxation. Upstairs, you'll find three additional bedrooms, including a luxurious primary bedroom with an en-suite bath. In a convenient location and offering ample living space, this townhouse is a must-see!
Courtesy: Realty ONE Group Excellence, (443) 233-6156
View additional infoIntroducing to the market, 1519 E. Chase Street, meticulously curated and available exclusively through Realty ONE Group Excellence. This exquisite New Construction Townhome offers a unique opportunity to indulge in four levels of opulent living. Upon entering the main level, prepare to be captivated by the expansive open floor plan, epitomizing an ultra-modern lifestyle. Immerse yourself in the luxury of hardwood floors, complemented by a chic half bath and a kitchen adorned with a four-piece Profile appliance package and granite counters. This culinary haven extends seamlessly to a deck, perfect for both relaxation and entertainment. Ascend to the second level, where two private bedrooms await, each appointed with ceiling fans, walk-in closets, and recessed lighting. Embrace the epitome of comfort, as each bedroom boasts its own private full bathroom. The second level also houses a dedicated laundry area equipped with front-loading washer and dryer. The third level is a sanctuary of indulgence, featuring a primary bedroom with a full bath, walk-in closet, plush carpeting, and ambient recessed lighting. A thoughtfully designed lounge area opens onto a private deck, offering panoramic views of the city skyline. The lower level invites you into an expansive open floor plan, complete with another half bath, recessed lighting, and sleek ceramic tile. This space seamlessly transitions to a private patio, providing an exclusive retreat for relaxation. Parking is effortlessly accommodated with the inclusion of a detached garage, ensuring both convenience and security. Seize the opportunity to make this newly constructed home yours, strategically situated in close proximity to shopping, schools, restaurants, and entertainment. Enjoy swift access to Harbor East, Canton, Inner Harbor, and local venues, making every aspect of urban living effortlessly accessible. Elevate your lifestyle with this extraordinary residence that effortlessly combines luxury, functionality, and a coveted location.
Courtesy: Stewart Real Estate, LLC, (240) 472-7453
View additional infoLooking for a delightful Colonial in a quiet neighborhood that's completely updated? Well, look no further! This charming 3,500+ square foot home sitting on 0.3 acres is sure to impress you from the outside in. The front walkway and wraparound porch welcome you home. The crown moldings, recessed lighting, and gleaming hardwood floors lead you throughout the main level. You'll feel the warmth of the inviting, sunlit living room - the perfect place to unwind and forget about the stress of a long day. The elegant formal dining room is spacious and ready to host your next gathering. The kitchen is a chef's dream, boasting beautiful upgraded granite countertops, stainless steel appliances (new oven), center island, and soft closing cabinets. From the kitchen, step out onto the back deck - ideal for grilling out or just relaxing. Go back inside and ascend to the upper level. The massive elegant owner's suite features a large sitting room, private balcony, walk-in closet, and spa-like bathroom with dual sinks and separate tub and shower. Another bedroom and full bathroom complete this level. Go up to the last level of the home where you'll find three more bedrooms and a full bath - plenty of room for guests! The finished lower level features a recreational area with lots of space to entertain as well as a bedroom and full bathroom. Located just minutes from Pimlico Race Track, Forest Park Golf Course, West Cold Spring Metro, and Hanlon Park. Easy access to Liberty Heights Ave and 695 and you are just minutes from schools, restaurants, and shops. Did we mention the roof is new and has a 25 year warranty on labor and 50 year warranty on parts?! Also, the HVAC and windows are only 5 years old! The nest thermostat and ADT alarm system with motion and window sensors convey. Come see this home before it vanishes from the market!
Courtesy: Keller Williams Realty Centre, (410) 312-0000
View additional infoPresenting high-quality finishes & details throughout, this recently renovated home gracefully blends luxury living with everyday comforts. OPEN PLAN living with a modern kitchen featuring quartz counters, NEW Frigidaire stainless steel appliances & an expansive pantry. PRIMARY SUITE with en suite bath. Fully finished lower level with separate side entrance ideal for guest quarters. Deck with a fully fenced backyard! Close to shopping, public transportation, and entertainment.
Courtesy: Berkshire Hathaway HomeServices Homesale Realty, (800) 383-3535
View additional infoEXTRAORDINARY HOLLINS MARKET RENOVATION 4 FINISHED LEVELS OF LIVING SPACE! Open floor plan featuring a spacious living room with coffered ceiling & wainscoting, gourmet Chef's kitchen with Quartz counters, & ss appliances, a main level half bath, 2nd level with 2 bedrooms, 1 full bath, and desirable bedroom level laundry, a 3rd level Primary suite with vaulted ceiling, walk-in closet and a spa bath with double sinks & a walk-in shower, a finished basement with a family room, 4th bedroom, and 3rd full bath, zoned heating and air, and a large private patio! Property is eligible for 10k Vacants to Value grant! Conveniently located close to downtown Baltimore, UMMC, stadiums, and major roadways! Open House: Saturday, 5/4 12:00-2:00PM
Courtesy: Monument Sotheby's International Realty, (443) 708-7074
View additional infoStep into your own slice of paradise with this stunning bungalow tucked away on a serene, one-way street in the heart of Lake Evesham. Boasting a picturesque large front porch, it's the perfect spot for sipping your morning coffee or enjoying a lazy afternoon. Step inside to discover a meticulously renovated interior, featuring 3 bedrooms and 1.5 bathrooms adorned with beautiful fixtures and designer tile. Gleaming hardwood floors and recessed lighting enhance the spacious living areas, while the gourmet kitchen is a chef's dream with stainless steel appliances, stone countertops, and a stylish tile backsplash. But the magic doesn't end there â venture upstairs to find an inviting upper deck overlooking a charming fenced-in backyard, where your fur babies can frolic freely or you can indulge your green thumb with a spot of gardening. With a full basement offering endless potential and a close-knit community waiting to welcome you with open arms, don't miss your chance to make this hidden gem your forever home.
Courtesy: Real Estate Services of MD, (443) 827-2173
View additional infoTWO FULL BEDROOMS, TWO FULL BATHROOMS, DIRECT EAST & SOUTHERN EXPOSURE OVER LOOKING THE BALTIMORE HARBORVIEW MARINA MARINE CENTER & DOMINO SUGAES! HUGE OPEN KITCHEN W/ BREAKFAST AREA. GRANITE KITCHEN, S/S APPLIANCES, CERAMIC TILED FLOORS, WOOD FLOORING IN THE LIVING SPACE, LARGE WALK-IN CLOSET, CORNER BALCONY! TWO FULL SIZE PARKING SPACES CONVEY
Courtesy: Coldwell Banker Realty, wpeach@cbmove.com
View additional infoWelcome to The Village Lofts Living!!! Located directly across the street from Johns Hopkins University. Property is currently tenant occupied and the lease expires in May. This spacious 2-bedroom, 1,475 sq. ft. unit is perfect for studying, entertaining or relaxing with its large open floor plan. It also includes a balcony where you can sit and watch the world go by or gaze at the sky and stars, a large kitchen with gas cooking, 9-foot ceilings, one parking space, and additional storage. Everything in the condo is electric with the exception of the stove which is a gas cooktop. The gas is supplied by the building and there is no additional gas bill for it. There are plenty of dining options close by and across the street. Close to anything you could need and only minutes away from downtown Baltimore. Call for details.
Courtesy: Keller Williams Legacy, (443) 660-9229
View additional infoWelcome to this beautiful newly improved 2-bedroom, 2 bathroom condo. Featuring all the luxuries that you long for!!! This well-appointed condo offers two generous size bedrooms, providing ample space for living, relaxing, storage and privacy. With 2 full size bathrooms. The sun drenched living room and dining room area are ideal for living and entertaining. Take a walk out on the balcony and fall in love with the view!!! The chef in the family is going to enjoy this kitchen which offers ample size and storage. This is a rare opportunity to own a piece of real estate that combines location, views, and modern amenities. Experience the best of Baltimore in this area. Situated nearby the prestigious Johns Hopkins University. Don't miss out on this opportunity to live in this exceptional condo. Also, offering two deeded parking spaces plus additional storage in the garage.
Courtesy: Cummings & Co. Realtors
View additional infoWelcome to this charming colonial-style home located in the beautiful neighborhood of Original Northwood. Nestled in North Baltimore, this rustic and wooded community offers a tranquil setting with quiet streets that gracefully curve through magnificent old-growth trees. Upon entering the home, you'll immediately notice the attention to detail and care that has been put into its upkeep, it's immaculate. The refinished original hardwood flooring adds a touch of elegance and warmth to the living spaces. Cozy up on chilly evenings in the Living Room by the inviting wood fireplace, creating a perfect ambiance for relaxation and entertainment. The thoughtfully designed layout also includes a half bath on the main level, providing added convenience for both residents and guests. The kitchen boasts sleek stainless steel appliances and granite countertops combining style and functionality. Upstairs, the primary bedroom suite offers a full bath for your comfort and convenience and a walk-in closet to fulfill your storage needs. The finished basement is a versatile space with new flooring and featuring a convenient wet bar for hosting gatherings and celebrations. There is also a bonus room in the basement that can easily serve as a fourth bedroom or a spacious home office, depending on your specific needs. And a New full bath in the basement adds convenience and functionality to the lower level. New furnace added in 2024! Outside, you'll find a detached two-car garage in the rear of the property, providing ample space for secure vehicle storage. Additionally, there is a two-car parking pad, ensuring that parking will never be an issue. Don't miss the opportunity to make this colonial-style gem your own. Experience the tranquil charm of Original Northwood while enjoying the comforts and convenience this home has to offer.
Courtesy: McWilliams/Ballard Inc., info@mcwilliamsballard.com
View additional infoBeautifully renovated 2BR/2BA w/ breathtaking views of the Pataspco River and the Inner Harbor Skyline. Features include: 2 Balconies, Hardwood Floors, Quartz Counters, Recessed Lights, SS appliances. The Building Amenities include: Indoor and outdoor pools with locker rooms and showers, a multi-purpose health club. Multiple party/entertainment rooms with billiards table. A walled grille-garden facing east to the river. An attentive 24/7 front desk with concierge service and valet parking for your guests, a gated underground garage, a marina with slips available to rent, and two guest suites available to rent by reservation. Prime location walking distance to all that inner harbor has to offer: Restaurants, water taxi, shops, museums, weekend farmers markets, etc.
Courtesy: Castle Homes, Inc., 4105985341
View additional infoBeautifully renovated home with lots of space. The Master Suite has a Private Entrance, a Dressng area, large Bathroom with an Oversized Jetted Tub, a separate shower, Double Vanity, and Linen Closet. Stunning Kitchen with 2 tone Cabinets, White Quartz Countertop and Matching Island, Matching Backsplash, Gorgeous Tile Flooring, Stainless Appliances, Breakfast Area, French Doors to Deck off Kitchen. Open Layout, Diningroom on a Raised Platform. Bathrooms Feature Designer Fixtures, Oversized Mirrors. Calacatta Tile in Basement Bathroom. 3 Bedrooms have attached Bathrooms. Basement Family Room, 2 HVAC Systems, Designer Lighting Fixtures, Recessed Lighting, 2 Panel Doors, Parking for 3+ cars, Enormous back yard, Big front Porch, large Attic for Storage. (fireplace as is)
276–300 of 1,655 properties displayed
How may I help you?Get property information, schedule a showing or find an agent |
|||||||||||||||||||||||||||||||||||||||||||||||||||||||||||||||||||||||||||||
Copyright © Metropolitan Regional Information Systems, Inc.
