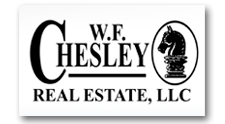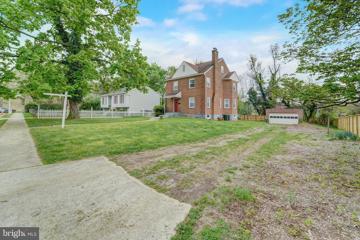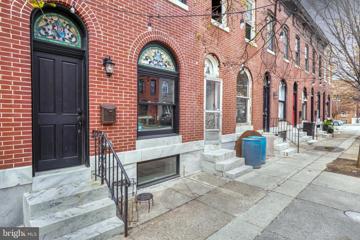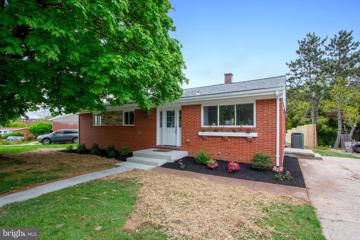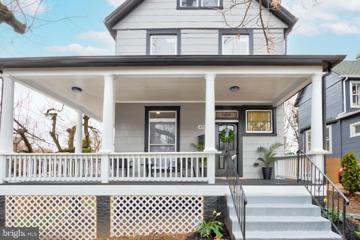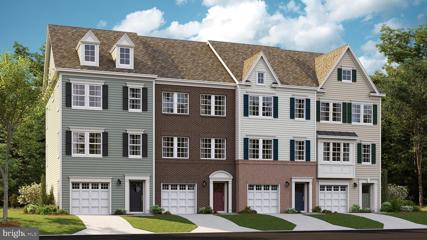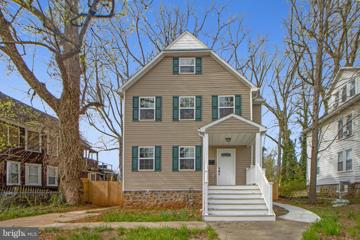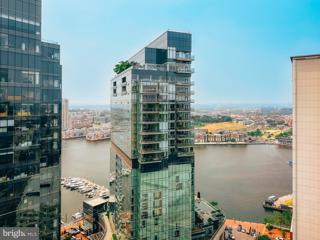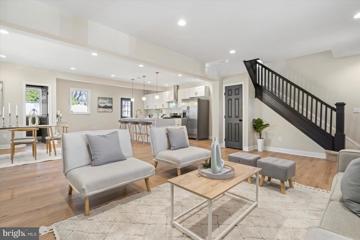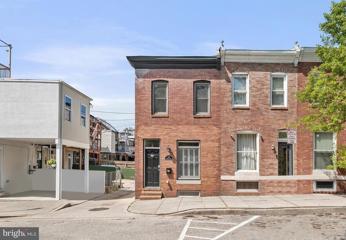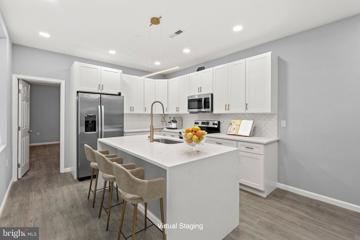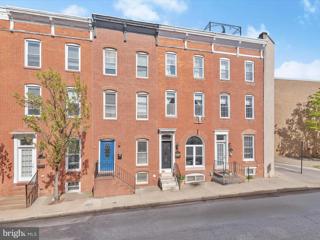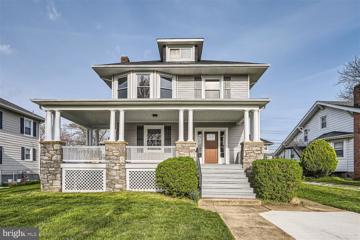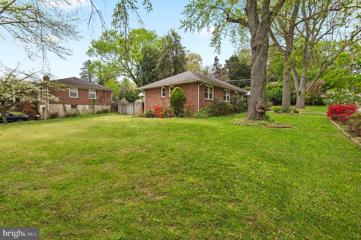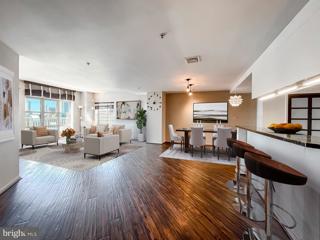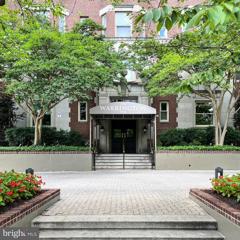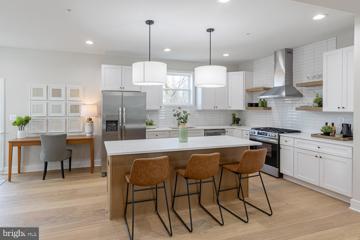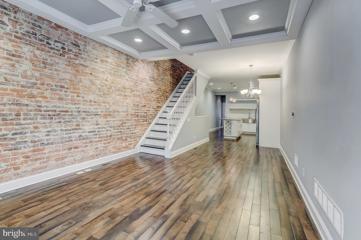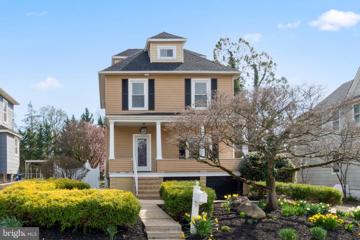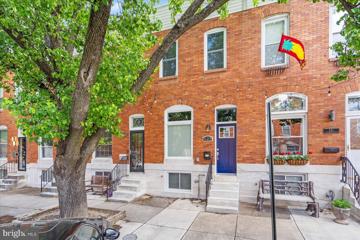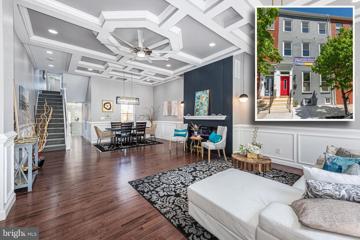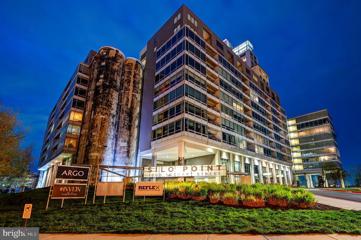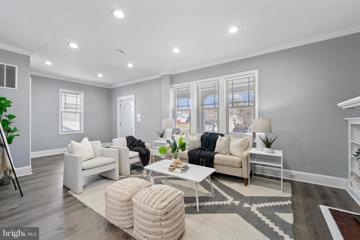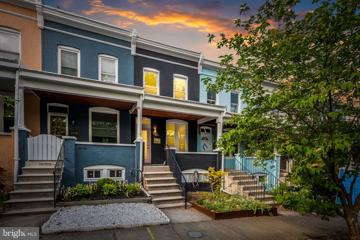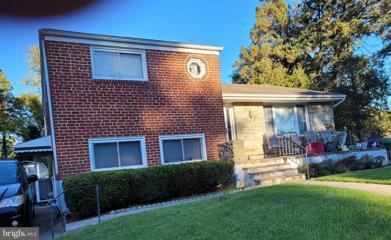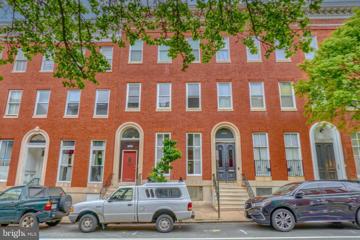 |  |
|
Baltimore MD Real Estate & Homes for Sale1,692 Properties Found
226–250 of 1,692 properties displayed
Courtesy: RE/MAX Distinctive Real Estate, Inc., (301) 966-0035
View additional infoStep into elegance with this beautifully remodeled 5-bedroom, 3.5-bathroom detached home boasting an impressive 2574 square feet of living space. Gleaming hardwood flooring throughout sets the stage for a warm and welcoming atmosphere, while the cozy fireplace provides the perfect spot for relaxation. The kitchen is a chef's dream with shimmering quartz counters and sleek stainless appliances, offering both style and functionality. Each bedroom invites comfort and repose, with the primary suite providing an indulgent retreat. Value-added features include a detached garage, adding convenience and extra storage. Located conveniently to 695, this home is ideally positioned for ease of commuting and access to local amenities. Don't miss your chance to own this picture-perfect setting for your life's next chapter. Contact us to schedule your viewing today! $435,000410 East Avenue Baltimore, MD 21224
Courtesy: Cummings & Co. Realtors, (410) 823-0033
View additional infoCome see this beautifully renovated 4 bed 3.5 bath home with ample street parking. Approximately 3 years left on the CHAP TAX credit, and only two blocks from all of the recreation that Patterson Park has to offer, this is one home you don't want to miss! Other upgrades and improvements include, shiplap and sliding barn door in the dining area, outside back wall painted with new shutters, dual HVAC systems, roof 2017, rolled with commercial grade elastomeric roofing in 2019, new downspouts, hardwood floors, rear deck stairs stained in 2024. In addition to all of these fantastic features and upgrades, the location of this home pushes it over the top! One block to the bus station to take you to for a night out at Fells Point, Harbor East, Inner Harbor, Oriole Park and Hopkins. Easy access to I-95, walking distance to many top rated restaurants', top rated bars, coffee shops and the Canton square just to name a few. Make your appointment today!
Courtesy: EXP Realty, LLC, (410) 638-9555
View additional infoWelcome to this impeccably updated 3-bedroom, 3-bathroom rancher in the desirable Scotts Hill community of Pikesville, which immediately impresses with its well-landscaped curb appeal. Inside, the spacious open floor plan is accentuated by high vaulted ceilings and luxury vinyl plank flooring that flows throughout, crafting a modern and inviting atmosphere. The kitchen is the heart of the home, equipped with white cabinetry, quartz countertops, and new energy-efficient stainless steel appliances. Recessed lighting and gas cooking make this space both functional and stylish. The living and dining areas blend seamlessly, featuring double sliders that open to a charming outdoor patioâperfect for relaxation or entertaining guests. All three bedrooms are conveniently located on the main floor. The primary suite offers a serene retreat, complete with a tastefully tiled ensuite bathroom and a spacious walk-in closet. Two additional bedrooms provide comfort and utility, equipped with ceiling fans and ample closet space, served by a well-appointed full bathroom. The lower level extends the living space, featuring a cozy family room with walk-out access to the backyard patio, another full bathroom, and a versatile den that can serve as an additional bedroom or home office. An unfinished area offers practical solutions for laundry and storage. Outside, the home boasts two paved patios and a partially fenced yard that backs onto tranquil woods, providing privacy and a picturesque setting. The property includes a two-car concrete driveway and additional street parking. Itâs important to note that while the home has undergone extensive renovations, the roof and HVAC systems are about 10 years old. Ideally situated in a friendly, walkable neighborhood, this rancher is conveniently close to the Metro, shopping, dining options, Sudbrook Park & Playground, and the Pikesville Farmers Market. With easy access to major highways, this home combines modern updates with unmatched location and convenience, ready for its new owners to enjoy.
Courtesy: EXP Realty, LLC, (888) 860-7369
View additional infoNEW ADJUSTED SALE PRICE!!!!! Welcome to 4700 Hampnett Ave in Historic Lauraville! Located on a corner lot, this fully renovated large Victorian style home, with wrapped around front porch offers 6 bedrooms and 3 full bathrooms, one in each of the first three levels. The main level has a large open-floor plan with a spacious living room that has a decorative fireplace, open dining room for large gatherings and a kitchen island with quartz countertop, ss appliances and more. The second floor has three bedrooms including the master. The third floor is fully finished with an additional 2 bedrooms and a sitting room or tv room joining the two bedrooms. The basement is fully finished with a bedroom, a full bathroom, utility room and a walk out to the fenced-in backyard. The village of Lauraville is conveniently located near local shops, restaurants and only minutes away from I-95 and 895. Don't miss the opportunity of owning this beautiful and spacious single-family home in a desirable neighborhood.
Courtesy: Builder Solutions Realty
View additional infoNew construction on a to be built home - November delivery - Arcadia 1 car front garage in the new phase of the Patapsco Glen community. Enjoy the completed community amenities, Pool, fitness center, walking trails, dog parks and playgrounds. The Arcadia 1 car front garage with a backyard features 3 full baths and 2 1/2 bath. 4 Bedrooms, open main level that has the kitchen, family room and dining area. Kitchen has stainless steel appliances including gas oven range, microwave, refrigerator, and dishwasher. There is a large kitchen island with granite countertop, luxury vinyl planks on the main level, ownerâs suite features private full bath and granite countertop with 2 sinks. The connected home by Lennar features includes a smart thermostat, ring video doorbell. Additional included items are 5 1/2 base molding throughout, pre-finished, upgraded stained railings with wrought iron balusters, LED lighting throughout the home and so much more. Photos are for illustration purposes. $430,0005314 Gwynn Oak Baltimore, MD 21207
Courtesy: Bennett Realty Solutions, (301) 646-4047
View additional infoThis fully renovated detached home in Gwynn Oak community offers 6 bedrooms, 3.5 bathrooms, and a host of desirable features. The front entrance welcomes you with a white front door and grey vinyl siding. Inside, the foyer room and dining area both feature remote ceiling fans for comfort. The kitchen is a chef's dream with Whirlpool appliances, a kitchen island, marble countertops, and matte black finishes. Upstairs, the master room boasts carpeted floors, 2 sliding door closets, and a small cubby, while the master bathroom features a shower, double sink, and matte black fixtures. Additional rooms upstairs offer flexibility for bedrooms or offices, each with carpeted floors and ample closet space. The second and third-floor bathrooms feature tile floors, floating vanities, and tubs with matte black spouts. Outside, enjoy the white back patio, driveway, spacious backyard, double door storage shed, and a fully enclosed wooden fence. The unfinished basement houses the electric water heater and furnace.
Courtesy: Cummings & Co. Realtors, (410) 823-0033
View additional infoPerched majestically overlooking the serene harbor, this stunning two-bedroom, two-bathroom condo in the coveted neighborhood of Harbor East radiates luxury and sophistication. Revel in the meticulously crafted interior where rich hardwood floors flow seamlessly throughout the open concept floor plan, providing an ambience of warmth and inviting charm. Unrivalled in its detail, the spacious living space bathes in natural light, enhancing the sleek aesthetic and creating an atmosphere of expansiveness. Boasting breathtaking water views, the panoramic spectacle of the harbor is yours to admire from the comfort of your own home, creating a tranquil backdrop to your everyday life. Perfectly positioned, this residence offers a lifestyle of convenience and urban vibrancy, being just a leisurely stroll away from a diverse selection of shops and restaurants. With so much at your fingertips, this condo is not simply a place to live, but a space to experience the very best of city living, all within the vibrancy and charm of Harbor East.
Courtesy: Samson Properties, (443) 542-2251
View additional infoBack on the market! Buyerâs financing fell through. Property was appraised for $431K. Welcome to this beautifully UPDATED porch front House with stylish finishes located in a well established neighborhood of historic LAURAVILLE. A bright OPEN floor plan with modern amenities. 4 bedrooms & 3 Full and a half bathrooms including a primary en-suite w/ walk-in closet. New designer kitchen w/ QUARTZ Countertops / Subway Herringbone pattern backsplash / Huge Island with waterfalls / Stainless Steel appliances. New architectural shingles ROOF & gutters, New Windows / Doors , New Deck, New flooring throughout the house. New HVAC ,New HWH, New Plumbing & sump pump, New bathrooms with custom tile work & so much more, Electric 100% fully rewired including new service & upgraded to 200 amp, Recessed LED lights. Convenience has been taken to the next level with the second floor laundry hook up to make chores easy. Finished Basement has a bedroom and a Full Bathroom. HUGE backyard great for entertaining & summer BBQâs. No detail has been overlooked. Tons of natural light. A great home for all. There is private parking in the rear great for city living. Close to Major Highways, Downtown, Morgan State university and much more. A great home for all. ALL PERMITS PULLED.
Courtesy: Northrop Realty, (410) 653-7700
View additional infoFantastic end-unit rowhome offering two bedrooms and three full bathrooms in the heart of Canton, complete with a private parking pad. Enter inside where the welcoming living room highlights the sun-filled windows, neutral color theme, recessed lighting, crown molding, exposed brick walls and hardwood floors that continue throughout this charming home. The elegant dining area features a lighted tray ceiling and the eat-in kitchen boasts stainless steel appliances, tile backsplash, granite counters, and an island with breakfast bar. Upstairs, the primary bedroom includes an en-suite private bathroom. Down the hall, the second bedroom has a walk-in closet and access to the deck. A second full bathroom completes the upper level. Downstairs, the finished lower level has a versatile recreation room with a third full bathroom. Some images have been virtually staged.
Courtesy: RE/MAX Realty Centre, Inc.
View additional infoStunning 4BR/3.5BA Expanded Row Home in Highlandtown! Welcome to this meticulously renovated gem located in the highly sought-after Highlandtown neighborhood. This 4-bedroom, 3.5-bathroom home has been fully updated from top to bottom, offering a perfect blend of modern elegance and historic charm. Main Level Highlights: Step inside to discover a welcoming open floor plan that seamlessly connects the living spaces. The cozy family room is the perfect spot to relax and unwind, complete with an elegant fireplace that adds warmth and character. The heart of the home is undoubtedly the stunning kitchen, featuring a large quartz center island, sleek cabinetry, and top-of-the-line stainless steel appliances. A spacious main level bedroom provides convenience and flexibility, ideal for guests or a home office. Upper Level Retreat: Venture upstairs to find three generously sized bedrooms and two full bathrooms. The luxurious master bedroom suite is a true sanctuary, boasting a soaring 9' ceiling, ample closet space, and a spa-like ensuite bath. The additional bedrooms are perfect for family members or guests, offering comfort and privacy. Lower Level Amenities: The finished lower level offers even more living space, with a versatile rec room that can be used as an extra family room or entertainment area. A bonus room/den provides flexibility for a home gym, office, or playroom. Luxury Vinyl plank flooring runs throughout the lower level, adding durability and style. Additional Features: Brand new roof and HVAC system ensure worry-free living for years to come. Thoughtfully chosen finishes and fixtures throughout showcase the home's attention to detail. Located in the vibrant Highlandtown neighborhood, steps away from Patterson Park. With its prime location and impeccable design, this home offers a rare opportunity to own a piece of Highlandtown's finest real estate. Don't miss out on the chance to make this dream home yours!
Courtesy: Northrop Realty, (410) 531-0321
View additional infoPlease try to attend Open House this Saturday from 11am to 1pm. Located in the vibrant Historic Federal Hill area of Baltimore, this brick exterior townhome epitomizes city living at its finest. Positioned in the heart of the city, it offers close proximity to entertainment, shopping, and dining options. As you enter the main level, an open floor plan welcomes you, featuring a living room adorned with classic columns, a Palladian window, a brick surround wood-burning fireplace, and recessed lighting. The kitchen is a chef's delight, boasting a breakfast bar, center island, display cabinetry, pull-out drawers, and a charming brick accent wall that extends throughout the main level. Adjacent to the kitchen, the dining room provides access to rear parking pad, enhancing convenience. On the penthouse level, the primary bedroom suite awaits, offering a vaulted ceiling, walk-in closet, hardwood floors, a wet bar, and access to the rooftop deck with breathtaking views of the city skyline. Two additional bedrooms, laundry facilities, and a hall bath complete the upper level, ensuring comfortable living for all. With major commuter routes such as US-40, I-395, and I-95 nearby, commuting is a breeze from this central location. *All bedrooms above grade making this great for roommates*
Courtesy: Residential Realty, LLC., 410-499-2588
View additional infoWelcome Home to 3510 Cedardale Rd. Located in the desirable Ashburton neighborhood, this home has it all! It boasts recessed lighting, high-end fixtures, and a newly paved driveway. With over 2,000 square feet of finished living space, the reconfigured floor plan includes a large living room with a beautiful electric fireplace, formal dining room, four spacious bedrooms, a laundry room, and a lower level office/bedroom. The gourmet kitchen has stainless steel appliances, granite countertops, a 5-burner stove with a microwave hood, and an attached pantry. There is also a large deck off the kitchen that leads to a spacious backyard. Live worry free knowing that all major systems have been replaced. This renovation was complete, leaving nothing to chance. Make your appointment today. You will not be disappointed! Thank you for your interest!
Courtesy: Monument Sotheby's International Realty, (443) 708-7074
View additional infoFall in love with this turnkey rancher on a huge corner lot in Glendale. Work from home with an office setup that has its own entrance and bathroom. The main living area features three bedrooms and two full baths. An enclosed back porch is a reader's dream and usable year round. The backyard features a privacy fence, large shed or workshop, raised plant beds and a fish pond. Zoned for Towson High, a National Blue Ribbon school.
Courtesy: Cummings & Co. Realtors, (410) 823-0033
View additional infoDesirable, open concept floor plan, with beautiful balcony overlooking downtown skyline and harbor. Fantastic city and Inner Harbor views, steps from Little Italy, Harbor East, and Harbor Point. Wonderful community amenities such as 24/7 front desk staff, recently remodeled fitness center, pool, and community room.
Courtesy: Berkshire Hathaway HomeServices Homesale Realty, (800) 383-3535
View additional infoCome see this stellar two bedroom, two bath unit located in one of Baltimoreâs landmark residencesâThe Warrington. Designed by Wyatt and Nolting, this Georgian Revival luxury high-rise condominium, consisting of 46 units on 13 floors, was constructed in 1928. Step into the foyer of unit 1102 and note the classic details from top to bottom â crystal chandelier, dentil crown molding and gorgeous black & white tiled floors. Parquet wood floors flow from the large living room into a separate dining room complete with wainscotting and another spectacular chandelier. The renovated kitchen offers new stainless-steel appliances, granite countertops, and new cabinets. Large primary suite. Enjoy the sweeping views from the 11th floor. The unit has been freshly painted and the bedrooms offer new carpeting. One car garage parking. Seller offering a $20,000 credit in lieu of addressing heating issues. Ask agent for details. Building amenities include 24-hour front desk, full-time manager, maintenance, newly renovated fitness room, porters and valet parking.
Courtesy: Keller Williams Legacy, (443) 660-9229
View additional infoThis home qualifies for 100% financing with no mortgage insurance as well as a new construction property tax credit. See documents for details. Delightfully modern and generously sized, this home is the first newly constructed residence in the secluded Fairmount Park neighborhood since 2005! Enter through the glass-inlaid front door to discover a contemporary open-concept layout that greets you with soft neutral tones, high ceilings, recessed lighting, and gorgeous wide-plank flooring. Large windows flood natural light throughout the living and dining areas. Steps away, the cheerful kitchen is designed to impress with its stainless steel appliances, immaculate shaker-style cabinetry, ample pantry and sleek quartz countertops extending to the pendant-lit island. Plush carpeting flows from the stairs into the four well-proportioned bedrooms, including one on the lower level accommodated by a refreshing bath. Outshining them all, the primary suite features a walk-in closet and an ensuite with an oversized frameless shower with herringbone tile surround. Past the glass sliders that open to the backyard, you can build an extensive deck, terrace, or patio with easy access to the grounds for festive alfresco gatherings or leisurely recreational activities. Additional inclusions are a laundry room neatly tucked upstairs, a versatile basement, and a long driveway for multiple vehicles. Come make this gem yours while itâs still available!
Courtesy: NextHome Envision, (301) 881-6398
View additional infoWelcome to your dream home near Patterson Park in Baltimore, Maryland! Nestled in one of the city's most vibrant neighborhoods, this charming property offers the perfect blend of historic charm and modern convenience. Boasting three bedrooms and two bathrooms, this well-maintained home features a spacious layout ideal for comfortable living and entertaining. The main level welcomes you with an inviting living room adorned with hardwood floors and windows that flood the space with natural light. The adjacent kitchen is a chef's delight, complete with stainless steel appliances, granite countertops, and ample cabinet space. Upstairs, you'll find three cozy bedrooms, including a serene owners suite. Enjoy summer barbecues on the deck. Additionally, this home offers the convenience of off-street parking. With Patterson Park just steps away, residents have easy access to acres of green space, recreational facilities, and community events. Plus, the area is dotted with trendy cafes, restaurants, and boutiques, ensuring you'll never run out of things to explore. Don't miss this opportunity to own a piece of Baltimore's historic charm with all the modern amenities you desire.
Courtesy: Long & Foster Real Estate, Inc.
View additional infoThis custom renovated home done with an interior designer's flair is a must see! The open concept home with exquisite curb appeal has 5 bedrooms, 3 full bath, 1 half bath and has been renovated from top to bottom. Let's run down all the improvements and upgrades: It has a brand new 25 year shingle roof, new HVAC, entirely new plumbing, new insulation, and new electrical wiring throughout. The laundry room and pantry that is just off the kitchen has extra space for a breakfast nook or any use that strikes your fancy. New interior doors and trims installed, all windows are double hung and new 50 gallon hot water heater was added. The basement is waterproofed, fully finished with luxury vinyl flooring and has the 5th bedroom, 3rd full bathroom and a family room which offers a lot more livable space. The house has style too! Blending original details with modern materials...The original hardwood floors have been beautifully refinished; it has a large kitchen with quartz countertops, porcelain tile floors, stainless steel appliances, dovetailed soft close cabinets, and a butcher block style island. The kitchen offers an abundance of storage and opens to the dining and living room which is perfect when entertaining your guests. There is a coffered ceiling in the living room and recessed lighting throughout. The charming powder room located on the first floor offers convenience for your guests. The second floor bedrooms are all generously sized with large windows and a large bathroom that features a beautiful double vanity. The third floor bedroom is spacious and private with an en suite bathroom, large closet, and its own mini split system. All of the windows throughout the home bring in an abundance of natural light. This home sits on a large, beautiful lot with a driveway that can accommodate multiple vehicles. The home is tucked away in a hidden gem of a neighborhood and it's just one block away from the focal point of the Cedmont community, Malone Park. You can enjoy your quiet evenings sitting on your front porch, or having cookouts on your large and updated deck overlooking your garden oasis in the backyard. The location also gives you quick access to downtown, 895/95 and route 40. This house is GORGEOUS, see it now, it won't last long.
Courtesy: Cummings & Co. Realtors
View additional infoIf you're ready to have the full city living experience, make an appointment and see this newly renovated property offered at an affordable price. This property is perfectly located between the park and Canton Square. One the main level you will enjoy a spacious living room that leads into your dining area and a kitchen that any chef would appreciate. The 2nd level offer 2 bedrooms and 2 spa like baths. The laundry is also located on the 2nd level for your convenience. The lower level is ready to be used for whatever your needs are. Use the finished area for a home office, rec room, TV room or guest bedroom. The lower level does have a rough-in for an additional bathroom. The rear of the house is perfect for your summer night cook outs with privacy and space. Make an appointment today and start living the City Life before summer.
Courtesy: Berkshire Hathaway HomeServices Homesale Realty, (800) 383-3535
View additional infoSPECTACULAR RENOVATION PRE-SALE WITH 3 FINISHED LEVELS AND 2 CAR PARKING! Open floor plan featuring a spacious living room with coffered ceiling, fireplace, and dining area, gourmet island kitchen with Quartz counters, ss appliances, a breakfast area, & a main level half bath, 2nd level with 3 bedrooms, 1 full bath, expansive 3rd level Primary suite with vaulted ceiling, walk-in closet and a spa bath with double sinks & a whirlpool tub, a fully finished basement with a family room with a wet bar, 5th bedroom, & a 3rd full bath, a private rear patio, and 2 car off street parking! Property is eligible for 10k Vacants to Value grant! Conveniently located close to downtown Baltimore, UMMC, stadiums, and major roadways! Same builder has other units available for pre-sale - call Listing Agent for details
Courtesy: Monument Sotheby's International Realty, (443) 708-7074
View additional infoThis is "The One Bedroom" that you have been waiting for. This Top Floor of this stack features direct water views and has higher ceilings and huge floor to ceiling windows. Watch the boats and ships moving in and out of the working harbor from your Kitchen, Dining room or your private balcony. The flexible one bedroom one and half bath condo boasts. light floors and light counters and a wonderful custom ceiling fan in the living room. All the closets have custom shelving and a newer washer and dryer in the spacious laundry. The award-winning Silo Point Community offers secure parking, a fabulous front desk staff and an incredible Sky Lounge and Gym with treatment rooms for message and acupuncture. This convenient Locust Point location is Dog Friendly and located minutes from the off-leash dog park, tennis courts and basketball courts and Kayak launch. Super easy access to I-95 and two groceries and all you need to enjoy the best City Living Experience.
Courtesy: Douglas Realty, LLC, (866) 987-3937
View additional infoTake advantage of these incredible opportunities to make your dream home a reality! WITH UP TO $10,000 IN SELLER ASSISTANCE AVAILABLE AT THE LISTED PRICE, AN ADDITIONAL $10,000 FIRST-TIME HOMEBUYERS INCENTIVE FOR ELIGIBLE BUYERS, AND A $10,000 VACANT TO VALUE PROGRAM, there's never been a better time to buy. Donât miss outâcontact us today to learn more and see how you can qualify for these amazing benefits! Newly renovated 5-bedroom, 2.5-bathroom home in Windsor Hills area! This captivating residence seamlessly blends modern amenities with timeless charm, offering a remarkable living experience. Upon arrival, a spacious porch invites you to unwind and soak in the neighborhood's delightful ambiance. As you step inside, the hardwood floors throughout the main level set the tone for the home's warm and welcoming atmosphere. A highlight of the living room is the elegant fireplace, perfect for cozy evenings. The open floor plan connects the living room, dining area, and kitchen, creating an inviting space ideal for hosting gatherings. The kitchen boasts stainless steel appliances and granite countertops. On this same level, you'll discover a full bathroom and two generously sized bedrooms, offering flexibility for various living arrangements, such as a home office, a guest room, or a playroom. Heading upstairs, the primary bedroom awaits, complete with a large walk-in closet and an ensuite bathroom. There are two additional bedrooms on this floor. The fully finished basement is a versatile space that offers endless possibilities. Equipped with a convenient wet bar, it's perfect for hosting game nights, movie marathons, or as a recreation area. The basement also features a laundry room and a half bathroom. Stepping through the kitchen door, you'll find a spacious deck that overlooks the expansive fenced-in backyard, an ideal setting for entertaining on warm, sunny days. The large driveway can accommodate up to four cars. This home is a rare opportunity to experience comfortable and modern living in a truly exceptional setting. Don't miss your chance to make it your new forever home. Schedule a tour today! $419,500816 Union Avenue Baltimore, MD 21211
Courtesy: Compass, (410) 886-7342
View additional infoOffer deadline Tuesday, 4/30 @5pm. Welcome to 816 Union Avenue in the heart of Hampden, where city living meets charm and convenience. This delightful property is situated on one of the best blocks in the neighborhood, boasting charming front porches, large basements, and ample off-street parking. With recent updates including new windows, refinished floors, and fresh paint, this home offers a modern touch while preserving its classic appeal. The main level welcomes you with an open living and dining room, seamlessly flowing into a large gourmet kitchen featuring stainless steel appliances, including a new electric induction range. Upstairs, you'll find three inviting bedrooms and a stunning new full bath, adding a touch of luxury to everyday living. The lower level boasts versatility, offering space for a fourth bedroom, playroom, family room, gym, or home office. Additionally, the basement features a convenient laundry room/workshop and another updated full bath, providing practicality and comfort. The location is unbeatable, just a stone's throw from "The Avenue", where an eclectic array of restaurants, boutique shopping, and vibrant nightlife awaits. The Rotunda with Momâs Organic Market, Gym, Yoga, and more is also within easy reach. Perfect for those affiliated with Johns Hopkins University, Space Telescope, and anyone who values accessibility to public transportation, bike lanes, and parks. Easy access to I-83, as well as proximity to MARC Train to DC and Amtrak to Philly & NYC, make this property a commuter's dream. Don't miss the opportunity to make this Hampden gem your own and experience the best of city living with all the modern conveniences. Welcome home to 816 Union Avenue!
Courtesy: Bondar Realty, (410) 905-8403
View additional infoReduced 30k for quick sale! Great deal!! Well constructed brick and stone colonial on a beautiful tree-lined street. Recently renovated including flooring, painting, bathroom etc. Spacious rooms, updated kitchen, wood floors, central air, large front porch. Finished lower level with clubroom and 4th bedroom. Great lot! Much more!
Courtesy: Next Step Realty
View additional info***LIMITED SHOWINGS ** TU 4/30 1-3PM ** TH 5/2 4-6PM ** SA 5/4 1-3 ** Schedule Online or Call Lister **ARTIST/INVESTOR ALERT** This is a great opportunity for an artist to have live/work space in the heart of Madison Park's Marble Hill. Live in one unit and generate income from the other two units! Up-and-coming community that made Live Baltimore's top 10 neighborhoods in 2023! Close to MICA, Coppin State, and State Center. This gracious 3-unit property is extra wide and features lots of charm and original details, including 12' ceilings. Two 2BR/1BA units are currently occupied by tenants who would like to stay (month-to-month leases). The first-floor unit has been used as a gallery space by the owners. Could easily be converted to artist live/work space or even a 1BR/1BA unit. Lots of updates to the high-efficiency boiler/radiator system. Updated electric. Separate meters for all units. Clean, dry basement is good for storage, workshop, or could be renovated to add more finished space.
226–250 of 1,692 properties displayed
How may I help you?Get property information, schedule a showing or find an agent |
|||||||||||||||||||||||||||||||||||||||||||||||||||||||||||||||||||||||||||||
Copyright © Metropolitan Regional Information Systems, Inc.
