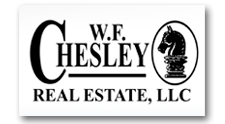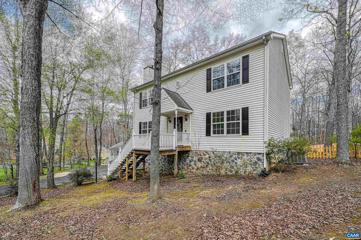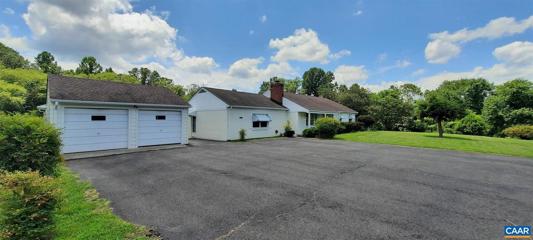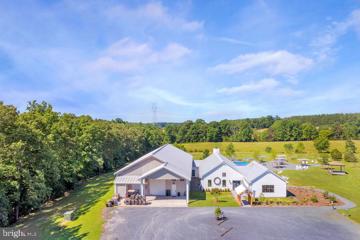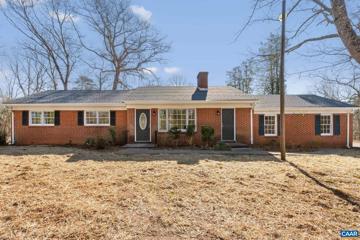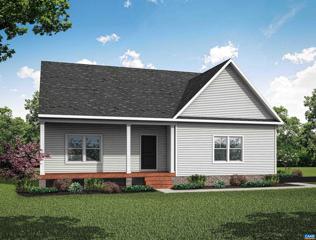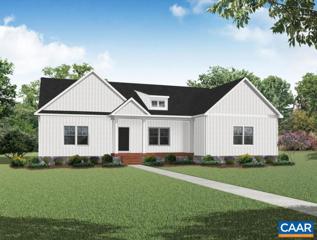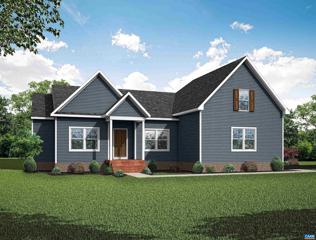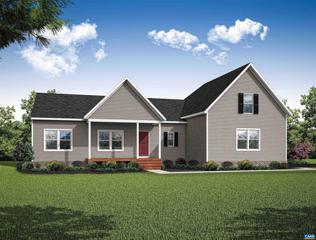 |  |
|
Kents Store VA Real Estate & Homes for SaleWe were unable to find listings in Kents Store, VA
Showing Homes Nearby Kents Store, VA
$440,00017 Chippewa Ln Palmyra, VA 22963
Courtesy: Amw Real Estate
View additional infoLife is better at the lake! Beautifully renovated 5 bedrooms, 3.5 bathroom house in desirable Lake Monticello. Fully Updated kitchen with stainless steel appliances. Updated bathroom with modern finishes. New LVP floors throughout. Enjoy all that Lake Monticello has to offer with 5 private beaches, pickleball, tennis, racquetball, clubhouse, playgrounds and more.,Fireplace in Family Room
Courtesy: Long & Foster Real Estate, Inc.
View additional infoCOMPLETE!!! Check out this BRAND NEW 3 BED 2 BATH home on a spacious 2.73-acre lot, just minutes from Bremo Bluff! Located in the new Firefly Fios service area! Inside, there's 1791 square feet of living space with an open floor plan, two living rooms, and lots of great features like Shaw lino flooring, a coffee bar area, and a stylish décor wall. The kitchen is equipped with Duracraft cabinets, stainless steel appliances, pot and pan drawers, decorative range hood and utility room area off of the kitchen. The primary bathroom has a double vanity and a large tub/shower. Outside, you'll find a charming farmhouse-style exterior, extensive landscaping, a big rear deck and concrete walk. NO RESTRICTIONS!
Courtesy: KELLER WILLIAMS ALLIANCE - CHARLOTTESVILLE
View additional infoWelcome to Heather Glen, a timeless English country residence nestled in the Seven Oaks subdivision at 939 Creek Way. This exquisite property, set on a serene 10-acre woodland retreat, combines classic charm with modern amenities to create a luxurious and inviting home.The first-floor master suite is designed for relaxation, with two walk-in closets, a private walkout to an evening porch, and a pet door. Its accompanying spa-like master bath includes double Kohler porcelain sinks, a large shower, and luxurious fixtures like a heat/vent/night light system and speakers. A rustic clawfoot soaking tub with a "telephone" copper faucet adds a touch of nostalgia. Heather Glen is not just a residence; it?s a sanctuary where every detail has been carefully curated to offer unparalleled living in a private, picturesque setting.,Glass Front Cabinets,Granite Counter,Wood Cabinets,Fireplace in Great Room Open House: Sunday, 7/7 2:00-4:00PM
Courtesy: Keeton & Co. Real Estate, (804) 556-1228
View additional infoDo not miss your chance to live in your own rural paradise only minutes from the interstate 64. This custom built home offers one level level living, built only two years ago in 2022. As you enter into the open concept main living area you are greeted by a bounty of natural light flowing along the luxury vinyl plank flooring. The beautiful, modern kitchen sits at the back of the home with custom brick backsplash complementing the stainless steel appliances and quartz countertops. The primary suite is located on one side of the home, offering luxurious privacy. Relax in the spa like bathroom with custom tile work and double bowl vanity. On the other side of the home, you will find two additional bedrooms with ample closet space, and a full bathroom. The oversized laundry room serves as storage as well as a perfect mudroom, with access to the exterior of the home. Exit the home through the French doors and picture yourself sipping coffee in the morning or taking in a perfect autumn afternoon on your very own screened in back porch. To round out your private 3.7 acre property, you have a whole home generator hookup, outdoor shed, all surrounded by mature trees. Stop by Grayhaven Winery on your way to visit this rare gem of a home, and fall in love. $359,00053 Lafayette Dr Palmyra, VA 22963
Courtesy: LONG & FOSTER - LAKE MONTICELLO
View additional infoJUST LISTED! This is an adorable colonial home with 4 beds, 2 full baths, 2 half baths, finished basement, two decks, front porch, loads of space and super convenient to the park, tennis, basketball and Monish Gate! Spread out in over 2300 sqft, main level with living room with woodburning fireplace, family room, dining room, well appointed kitchen, hardwood and newer LVP floors. Kitchen features quartz counters, ample cabinets and countertop space, pantry, 42" upper cabinets and stainless steel appliances. Large primary suite with vaulted ceiling, walk-in closet, attached en-suite with double vanities, jetted tub, detached shower & linen closet. Nice sized guest bedrooms, bedrooms with new ceiling fans, with full bathroom with skylight. Basement features large family room, bedroom, bathroom and walks out to its own private deck. Property backs up to loads of wooded privacy. MUST SEE!!,Quartz Counter,Fireplace in Living Room $549,000504 E Main St Louisa, VA 23093
Courtesy: WILLIAM A. COOKE, LLC
View additional infoThis well built 3 bedroom 2 bath brick rancher on 2.67 acres is Zoned Light Commercial, but allows Residential use. This home was renovated in 2020 and is in good condition. Run your business and live right in town on this big open lot. Property has a 3 car garage and a 3 car carport, paved driveway/parking lot, and an unfinished basement and is on Public Sewer & Water. This location has a high traffic count and is very near the Foodlion, Food Depot, Walgreens, CVS, and many other commercial properties. $450,000204 Cutler Avenue Louisa, VA 23093
Courtesy: Montague, Miller & Company
View additional infoNEW PRICE!!!! TWO HOUSES FOR THE PRICE OF ONE!!! Welcome home to this beautiful Circa 1923 farmhouse style home located within walking distance to downtown Louisa. Exuding charm & character, this gorgeous 'period' home greets you with a full front porch, with hanging swing (of course) that leads you through the double front doors. As you enter the central foyer, you can either continue on the main level or take the staircase to the second floor. The palatial main level features a Living Room with decorative FP, a parlor with a decorative FP, plus a pellet stove, a large Formal Dining Room and a recently remodeled Kitchen with gorgeous marble floors and granite counter tops. There is also a full bathroom and a main floor Bedroom with two closets, to complete this level. All floors are heart of pine or hard wood and the walls are tongue & groove. Proceeding up to the second level you will find the spacious Laundry area conveniently located near the 3 bedrooms... (there is also a washer hookup just off the kitchen from when the house was a duplex) . Upstairs, in addition to the Laundry area you will find 3 large Bedrooms, a Full Bath, plus a large room that is currently being used as an office....could be a play room, den, gym or whatever you desire. The rear Bedroom has a door leading out to a delightful, private deck/balcony to relax or sip a long cool drink after a hard days work. The attic is fully floored with lighting and electrical outlets. All fireplaces are non functioning and it is not known if they can be converted back to functioning fireplaces, however, the pellet stove downstairs is another source of heat, if necessary. This home is beautiful as a single family home, however, it can be converted to a duplex as it had been in the past. The upper floor was one unit while the main floor was the other. It would not take much to convert back, if so desired. This home boasts two independent HVAC systems and two separate electrical system , enabling a simple conversion back to a duplex ... or not... the potential exists! Although this beauty is perfect for a family home, as it currently is, it could also be an INVESTOR'S DREAM with the possibility of THREE UNITS, the duplex plus a charming 3 bedroom, 1 bath GUEST HOUSE/COTTAGE (1010 finished square feet) at the rear of the property. It's perfect as a mother-in-law suite, a rental, as it is currently being used, or whatever would fit your needs. As if all of this isn't enough, there is also a large outbuilding with 2 different areas....there is a rough in for a 1/2 bath in one (commode is on the side, not hooked up) and another area that could be a great workshop, storage area, lawn equipment, gym, or craft area...possibilities are unlimited. This is a very unique property and very much worth looking at....there are so many possibilities!!! UNIQUE, ONE OF A KIND OFFERING ....DON'T MISS OUT!!!! $265,0003168 Long Acre Rd Palmyra, VA 22963Open House: Sunday, 7/7 1:00-3:00PM
Courtesy: HERITAGE REAL ESTATE CO.
View additional infoCozy country living with fantastic views. Incredible deck to sip your coffee or ice tea and watch the beautiful sky change. This adorable 3 bedroom, 2 bath home is ready for its new owners! Sitting on just over 2 acres, there is plenty of room for a garden and a variety of outdoor activities! Peaceful living at it's best! Sold as is. $6,950,000361 Union Mills Rd Troy, VA 22974
Courtesy: FRANK HARDY SOTHEBY'S INTERNATIONAL REALTY
View additional infoLocated just outside Charlottesville and just over 15 minutes to town, is a truly impressive estate. Situated on 314 pristine acres not under easement with two large ponds connected by a bubbling brook. The ultimate horse property with 11 paddocks, 24 stall stable with indoor riding ring, as well as 300x150 outdoor ring. A tree lined driveway leads you through the farm and to the main residence. The Uhler built 4414 SQFT home is impressive in its presentation taking advantage of pastoral and water views. Once inside, you will find a stunning great room with floor to ceiling windows, French Oak floors, a beautiful chef's kitchen, and a dining room, all encapsulated in an open floor plan. The kitchen and pantry have ample storage, with top of the line appliances, limestone counters, and farm sink. The primary suite has two separate walk in closets, fireplace, private porch, and primary bath. Large guest-suite with full, ensuite bathroom. Cozy home office with built in bookcases. A full size laundry room with blue stone floor features your own dog shower for at home grooming. 2.5 car garage with EV charger. Two solar fields for power. The stable also has its own 2 bed/2 bath apartment. Almost all paddocks have waterers.,Maple Cabinets,Painted Cabinets,Solid Surface Counter,Exterior Fireplace,Fireplace in Great Room,Fireplace in Master Bedroom $2,900,0003304 Ruritan Lake Palmyra, VA 22963
Courtesy: Virginia Estates, Inc.
View additional infoWelcome to Cunningham Creek Winery and your opportunity to own a turn-key award-winning boutique winery in the heart of the Monticello Wine Trail. Beginning in 2012, the current owners transformed this former cattle farm into a thriving destination for wine lovers near and far. The first vines were planted in 2013, followed by successive plantings to expand the vineyard to approximately 13 acres of Cab Franc, Chardonnay, Merlot, Petit Verdot, Pinot Gris, and Viognier grapes. There is space for you to expand the current vineyard on the 60+ acre property. All of the wine is made on premises in the state-of-the-art production area completed in 2017. The winery space has the capacity to produce 4000 cases annually. Current production is approximately 2000 cases per year, which allows you to increase production or gain additional income from custom crush clients. The production equipment is a winemakerâs dream, including 7 custom-made stainless-steel tanks, 100+ French oak barrels, 2000-liter press, sorting table, de-stemmer, 2 elevators, 2 pumps, a forklift, and more. The wines produced here have won many awards, including coveted gold medals from the Virginia Governorâs Cup. Approximately 98% of the wine is sold on-site to tasting room customers and CCWâs sizeable Wine Club membership. There is untapped potential to increase sales outside the tasting room by working with a distributor. The tasting room and outdoor space were designed to create an atmosphere that welcomes guests to stay awhile and enjoy their favorite wines. It was purpose-built to support visitors year-round. The ample indoor space comfortably seats 80 guests at tables & chairs, sofas & soft chairs. Guests are surrounded by art that adorns the walls and quilts from the local Piecemakerâs group. In the winter, a large stone wood-burning fireplace adds to the welcoming ambiance. A âmusic cornerâ for indoor music doubles as a childrenâs play area when not used for music. Snacks and unique gift items are available in the Farm Store. A private room is also regularly rented for small parties and business meetings. There are 3 restrooms inside, one with an external door, making renting additional restrooms unnecessary for most events. When you step outside, youâre greeted with a beautiful view of the vineyard, trees, and rolling hills. Again, various seating options exist on the L-shaped deck and a large manicured lawn area. The deck can seat 42 guests at a combination of table and chair sets, all with a view of the music stage below the vines. The main deck has a retractable waterproof covering. Off the deck are picnic tables, tables, and chair sets under 12 pergolas with retractable waterproof awnings. For guests who prefer small group seating, clusters of Adirondack chairs are scattered on the lawn. Again, all can see and enjoy the live music on the outdoor stage. Surrounding the pergolas, the lawn stretched to the trees, vines, and dog park, offering plenty of room for large groups to spread out and kids to play. The dog park is fenced, so dogs and their people can romp freely. There is a water pump and, in summer, a dog pool in the dog park. Cunningham Creek Winery is perfectly constructed to offer many special events, including weekly live music, food trucks, and yoga. Team trivia and music bingo are offered monthly and have a large following. The large, ample seating in the tasting room and outside allows live music to proceed year-round despite the weather. There are various annual events throughout the year where CCW partners with community non-profit organizations. The annual Harvest Fest boasts a one-of-a-kind mini-pumpkin slingshot, and the Easter Cork Hunt with a visit from âthe realâ Easter Bunny is among the highly anticipated yearly events. If youâve ever dreamed of owning an award-winning winery with a talented and experienced winemaker and staff, Cunningham Creek Winery is waiting for you! $292,5004701 Davis Hwy Louisa, VA 23093
Courtesy: REAL ESTATE III - NORTH
View additional infoNicely updated 3 bedroom 2 bath home adjacent to the Town of Louisa. Very convenient to Louisa High School, Towns of Louisa and Mineral, and only 10 miles from I-64. Beautifully finished hardwood floors, luxury vinyl plank flooring big bright laundry room, and a bonus room are just some of the features. Large primary suite with large primary bathroom on the second floor with lots storage. This house has character. and High Speed Internet! Two zone HVAC replaced in 2018/2019.,Painted Cabinets,Wood Cabinets,Fireplace in Living Room
Courtesy: RE/MAX REALTY SPECIALISTS-CHARLOTTESVILLE
View additional infoDon?t miss this NEWLY RENOVATED 3 bedroom, 2 bath, brick rancher with full unfinished basement and attached 2 car garage that is nestled on over 5 acres in popular Fluvanna County. There is an additional 600 sf detached workshop that has so much potential. Schedule a viewing today!,Granite Counter,White Cabinets
Courtesy: Long & Foster Real Estate, Inc.
View additional infoThis spacious and luxurious all-brick home, renovated in 2018, is situated on over an acre of land, offering both elegance and functionality. Inside, the house features hardwood floors throughout and boasts 4 bedrooms, 2 full bathrooms, and 1 half bathroom. Notably, there are two primary suites, ideal for extended families or guests. The living areas are filled with natural light thanks to the abundance of windows and are complemented by two wood-burning fireplaces, adding warmth and charm. The huge kitchen is a chef's dream, equipped with granite countertops, plenty of cabinets for storage, and a pantry area. Additionally, the property includes an oversized shed with electricity. Located a short distance from Fork Union Military Academy and Zions Crossroads, this home provides a perfect blend of country living with convenience. Being outside of a subdivision means there are no covenants or restrictions, providing freedom and flexibility. This home combines modern amenities with ample space, making it perfect for comfortable family living and entertaining.
Courtesy: Long & Foster-Innsbrook
View additional infoThis spacious and luxurious all-brick home, renovated in 2018, is situated on over an acre of land, offering both elegance and functionality. Inside, the house features hardwood floors throughout and boasts 4 bedrooms, 2 full bathrooms, and 1 half bathroom. Notably, there are two primary suites, ideal for extended families or guests. The living areas are filled with natural light thanks to the abundance of windows and are complemented by two wood-burning fireplaces, adding warmth and charm. The huge kitchen is a chef's dream, equipped with granite countertops, plenty of cabinets for storage, and a pantry area. Additionally, the property includes an oversized shed with electricity. Located a short distance from Fork Union Military Academy and Zions Crossroads, this home provides a perfect blend of country living with convenience. Being outside of a subdivision means there are no covenants or restrictions, providing freedom and flexibility. This home combines modern amenities with ample space, making it perfect for comfortable family living and entertaining.,Fireplace in Bedroom,Fireplace in Living Room
Courtesy: EXIT Mid-Rivers Realty
View additional infoThis 2-bedroom, 1-bath home is a true fixer-upper in need of major rehab. Very convenient location - close to dining, shopping and recreational activities at Lake Anna. This property presents a fantastic opportunity for investors and flippers. If you're ready to tackle a major rehab and unlock this property's true potential, this is your chance. The property is being Sold AS-IS $756,170Tbd- Glenmore Lane Keswick, VA 22947
Courtesy: Keller Williams Richomd West, (804) 282-5901
View additional infoWelcome to the Leigh floorplan, an exquisite new home offering a spacious 3,226 square feet of luxurious living space, with construction starting soon in Green Spring Estates. Set on a generous 1.45-acre homesite, this home promises both tranquility and convenience, being just a 20-minute drive from Charlottesville. The Leigh is designed with modern living in mind, featuring an open-concept layout that seamlessly connects the living areas. The primary bedroom is conveniently located on the main floor, offering a private retreat with ease of access. With a total of 4 bedrooms and 2.5 baths, this home provides ample space for families of all sizes. Upon entering, you'll be greeted by a welcoming front porch, perfect for enjoying your morning coffee or relaxing in the evening. The formal dining room is ideal for hosting dinner parties and family gatherings. The heart of the home, the open living area, flows effortlessly into the well-appointed kitchen, which will be the center of your culinary adventures. Practicality meets style in this home, with a side-load garage that adds to the curb appeal and a mudroom to keep your living spaces tidy and organized. The rear porch offers a serene outdoor space, perfect for alfresco dining or simply unwinding while overlooking your expansive lot. Structural selections have been made, but there is still time to choose your finishes! The Leigh floorplan in Green Spring Estates combines the best of rural charm with modern convenience. The large lot size provides plenty of space for outdoor activities, gardening, or simply enjoying the natural beauty of the surroundings. Its proximity to Charlottesville means you're never far from shopping, dining, and cultural activities, offering the perfect blend of country living with city amenities. Ready this year!
Courtesy: KELLER WILLIAMS REALTY - RICHMOND WEST
View additional infoWelcome to the Leigh floorplan, an exquisite new home offering a spacious 3,226 square feet of luxurious living space, with construction starting soon in Green Spring Estates. Set on a generous 1.45-acre homesite, this home promises both tranquility and convenience, being just a 20-minute drive from Charlottesville. The Leigh is designed with modern living in mind, featuring an open-concept layout that seamlessly connects the living areas. The primary bedroom is conveniently located on the main floor, offering a private retreat with ease of access. With a total of 4 bedrooms and 2.5 baths, this home provides ample space for families of all sizes. Upon entering, you'll be greeted by a welcoming front porch, perfect for enjoying your morning coffee or relaxing in the evening. The formal dining room is ideal for hosting dinner parties and family gatherings. The heart of the home, the open living area, flows effortlessly into the well-appointed kitchen, which will be the center of your culinary adventures. Practicality meets style in this home, with a side-load garage that adds to the curb appeal and a mudroom to keep your living spaces tidy and organized. The rear porch offers a serene outdoor space, perfect for alfresco dining or si
Courtesy: KELLER WILLIAMS REALTY - RICHMOND WEST
View additional infoAbsolutely charming Randolph floorplan nestled in the serene community of Green Spring Estates. Boasting a generous 2431 sq ft, this home offers a thoughtful layout with a primary suite on the main level, ensuring convenience and comfort. Ascend the stairs to discover two spacious bedrooms and a versatile loft, perfect for a home office or relaxation area. Customization options abound with the possibility of an additional bedroom either upstairs or downstairs, catering to your specific needs. Embrace the inviting ambiance with a front porch and covered rear porch included, while optional upgrades such as a wraparound porch or extended covered rear porch elevate outdoor living. Choose from a selection of elevations including traditional with included side load garage, farmhouse, or artisan, each offering distinct character and charm. With an array of lots and floorplans available, discovering your dream home is effortless. Located just 20 minutes from downtown Charlottesville and a mere 50 minutes from Richmond, enjoy the best of both worlds with peaceful suburban living and easy access to urban amenities. Don't miss the opportunity to make Green Spring Estates your home sweet home.
Courtesy: KELLER WILLIAMS REALTY - RICHMOND WEST
View additional infoIntroducing the Windsor plan, a sprawling ranch-style home poised to be built in the esteemed Green Spring Estates. This expansive residence offers flexibility with a starting footprint of 3151sq ft, extendable up to an impressive 3980 sq ft. Boasting 4 bedrooms initially, this plan can easily accommodate up to 6 bedrooms, providing ample space for growing families or versatile living arrangements. Personalization is key with the Windsor plan, offering a plethora of options to tailor the home to your exact specifications. From selecting interior finishes to customizing layout configurations, the possibilities are endless to create your dream home. With a variety of stunning elevations available, including traditional and modern styles, the Windsor plan ensures exceptional curb appeal. Standard inclusions such as side load garages, paved driveway, and a landscape package elevate the exterior aesthetics, setting the stage for an inviting and picturesque home. Experience the epitome of comfort, functionality, and style with the Windsor plan in Green Spring Estates. Don't miss this opportunity to craft your ideal living space in a premier location. Reach out today to explore the endless possibilities and make your
Courtesy: KELLER WILLIAMS REALTY - RICHMOND WEST
View additional infoWelcome to Green Spring Estates, where luxurious living meets countryside tranquility! Introducing the Oakdale floorplan by Vertical Builders, a stunning 2330 sq ft home designed for modern comfort and elegance. Step inside to discover 3 bedrooms, 2 baths, and a versatile bonus room, offering ample space for living and entertaining. The grand formal dining room sets the stage for memorable gatherings, while the spacious kitchen with its inviting peninsula is a chef's delight. Enjoy seamless indoor-outdoor living with a covered rear porch overlooking the expansive 2+ acre lot, perfect for savoring breathtaking views and serene moments. This home comes equipped with standard inclusions like a side load garage, durable LP siding, a paved driveway, and curated landscaping, ensuring durability and charm. Situated just 20 minutes from Charlottesville and a short 50-minute drive to Richmond, Green Spring Estates offers the perfect balance of rural serenity and urban convenience. Experience the best of both worlds in this elegant home. Don't miss your chance to make the Oakdale your forever oasis in Green Spring Estates!
Courtesy: KELLER WILLIAMS REALTY - RICHMOND WEST
View additional infoWelcome to Green Spring Estates, where your dream home awaits! Presenting the Mallory floorplan with a bonus room, offering 2208 sq ft of luxurious living space. Customize your experience by selecting your preferred lot, floorplan, and finishes to create the perfect sanctuary. This charming home features 3 bedrooms, 2 baths, and a versatile bonus room, providing ample space for your family's needs. With over 1.5 acres of picturesque land, you'll enjoy privacy and tranquility in this serene countryside setting. Convenience meets luxury with standard features included side load garage, and meticulously crafted landscaping, ensuring both durability and curb appeal. Just a short 20-minute drive to downtown Charlottesville and 50 minutes to Richmond, Green Spring Estates offers the ideal blend of rural serenity and urban accessibility. Don't miss this opportunity to build your dream home in one of Virginia's most coveted locations. Contact us today to begin your journey to luxurious living in Green Spring Estates!
Courtesy: KELLER WILLIAMS REALTY - RICHMOND WEST
View additional infoDiscover the Mallory, a stunning ranch-style home with an exquisite Artisan elevation featuring elegant stone elements on the front, a welcoming full front porch, and a convenient side load garage. This beautifully designed home offers the ease of single-level living, enhanced by an additional bedroom and full bathroom located above the garage. With 4 spacious bedrooms, 3 full baths, and a total of 2,208 square feet of thoughtfully crafted living space, the Mallory is perfect for modern living. Situated on a private 1.57-acre corner lot, this home ensures extra privacy and a serene environment. Enjoy the tranquility of Green Spring Estates while being just a 20-minute drive from the vibrant city of Charlottesville. Structural selections for the home have already been made, but there's still time to personalize your finishes and make this home truly yours. Don't miss the opportunity to move into your dream home this year! $865,000155 Glenmore Lane Keswick, VA 22947
Courtesy: EXP Realty, LLC, 866-825-7169
View additional infoNew spacious open plan custom craftsman home in an excellent location! Large vaulted den with fireplace surrounded by shiplap and lots of natural light. The high-end kitchen includes new stainless appliances, white soft close cabinets, quartz countertops, glass cabinets above wall cabinets, a pantry, huge peninsula with seating at counter, plus island with down draft range and built in microwave. The large living room opens to the den, kitchen and a big dining room. On the second level, you have a guest suite with its own full bath, the spacious primary suite featuring a walk-in closet and en suite bathroom, with luxurious tile shower and double vanities. The second level also includes two additional spacious bedrooms with a Jack-n-Jill bath connecting the two bedrooms. On the third level, your family will love the finished bonus room with a huge closet and a half bath with tile floor. Large Front porch & big back deck. Beautifully paved driveway! Enjoy walking paths throughout the subdivision, a playground, and common area! Photos are of a completed version by same builder (colors/finishes can vary). Conveniently located near I64 between Charlottesville and Richmond! High Speed Internet! SELLER TO PAY FOR FULL 1% RATE BUY DOWN FOR 1ST YEAR WHEN USING PREFERRED LENDER, or the Credit may be used for any other item approved by buyers lender. $737,000170 Glenmore Lane Keswick, VA 22947
Courtesy: EXP Realty, LLC, 866-825-7169
View additional infoNew custom craftsman cape style home in an excellent location near I-64, easy commute to Charlottesville & Richmond! JUST COMPLETED! Inside your brand new home, you'll unwind in the open family spaces, with a large family room with gas fireplace featuring shiplap trim, that is connected to the spacious kitchen and dining area. Your kitchen will feature stainless appliances, white soft close cabinets, white quartz countertops, elegant black trim, a pantry, and an MOVABLE island with seating - may slide to any desired location for different seating & work station needs. The main level also features your primary suite with walk-in closet and en-suite bathroom, including a wood-look tiled shower, double vanity, separate toilet room and linen closet. The second level includes a hall bathroom, 2 bedrooms, a loft area and a huge bonus room! This home comes with a walk-out basement that is insulated and heated/cooled, a large Front porch & big back deck. Beautifully paved driveway! Enjoy walking paths throughout the subdivision, a playground, and common area! SELLER TO PAY FOR FULL 1% RATE BUY DOWN FOR 1ST YEAR WHEN USING PREFERRED LENDER, or the Credit may be used for any other item approved by buyers lender.
Courtesy: Keller Williams Richomd West, (804) 282-5901
View additional infoNEW IMPROVED PRICE! Discover the epitome of luxury living with the Orchard floorplan in the prestigious Green Spring Estates! This spacious 4-bedroom, 3-bath home spans 2845 sq ft, offering a perfect blend of elegance and functionality. Situated on over 1.64 acres, this residence provides a serene escape while being just 20 minutes from downtown Charlottesville and a convenient 50-minute drive to Short Pump. Luxury meets practicality with numerous upgrades, including 42" painted upper kitchen cabinets, a stunning upgraded backsplash, and exquisite finishes in the primary bathroom. Every bathroom boasts upgraded features, creating a sense of opulence throughout. Enjoy the warmth of a fireplace in the living space and the charm of a full front porch and covered rear porch. The large lot adds to the allure, providing ample space for outdoor activities and relaxation. With a spring completion date, this Orchard floorplan invites you to indulge in a lifestyle of comfort, style, and convenience. Don't miss the opportunity to make this dream home yours! How may I help you?Get property information, schedule a showing or find an agent |
|||||||||||||||||||||||||||||||||||||||||||||||||||||||||||||||||||||||||||||
Copyright © Metropolitan Regional Information Systems, Inc.
