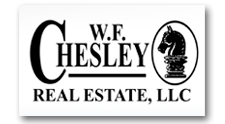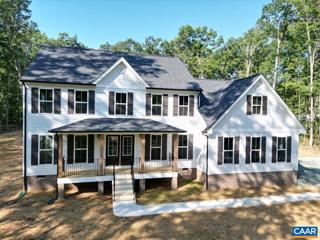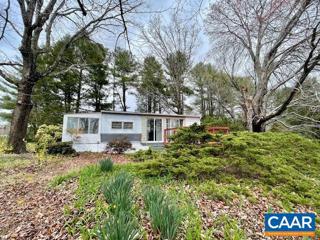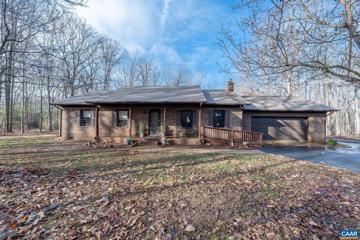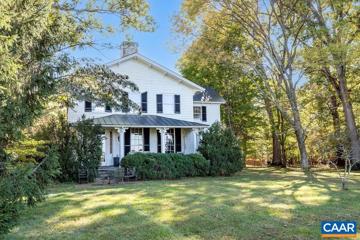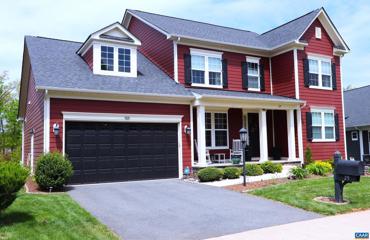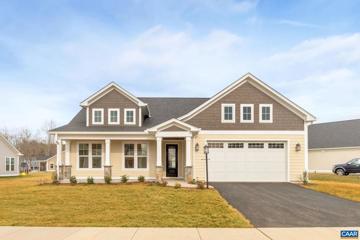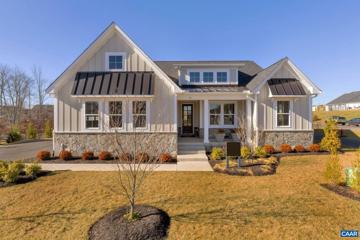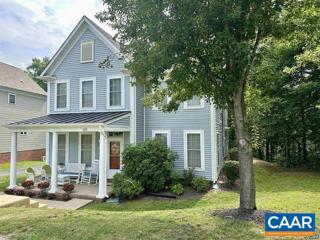 |  |
|
Kents Store VA Real Estate & Homes for Sale
The median home value in Kents Store, VA is $849,900.
This is
higher than
the county median home value of $275,000.
The national median home value is $308,980.
The average price of homes sold in Kents Store, VA is $849,900.
Approximately 78% of Kents Store homes are owned,
compared to 13% rented, while
9% are vacant.
Kents Store real estate listings include condos, townhomes, and single family homes for sale.
Commercial properties are also available.
If you like to see a property, contact Kents Store real estate agent to arrange a tour
today! We were unable to find listings in Kents Store, VA
Showing Homes Nearby Kents Store, VA
Courtesy: KW Realty Lakeside, 7033302222
View additional infoCharming 3-Bedroom Home with Luxurious Features and Easy Commute Welcome to your dream home nestled in a serene neighborhood, offering a perfect blend of comfort and convenience. This beautifully designed 3-bedroom, 2-bathroom house is located in a location that allows for a hassle-free commute to Richmond and Charlottesville. Cozy Family Room: Relax by the wood stove in the spacious family room, perfect for cozy evenings with loved ones. Screened-In Porch: Enjoy fresh air in the screened-in porch, ideal for outdoor dining and relaxation. Hot Tub: Unwind and rejuvenate in the luxurious hot tub, offering a perfect retreat after a long day. Trex Decking: The maintenance-free Trex decking ensures durability and easy upkeep, providing a perfect spot for outdoor gatherings. Bonus Room: This versatile space can be utilized as an office, craft room, or playroom, catering to your unique needs. **Additional Highlights:** - Well-appointed kitchen with modern appliances and ample storage space - Updated ensuite primary bathroom with washer and dryer hookup and double vanity - Fenced in front and backyard space for outdoor activities **Location:** Conveniently situated with an easy commute to both Richmond and Charlottesville, this home offers the perfect balance of tranquility and accessibility. Enjoy quick access to interstate 64, shopping centers, restaurants, and recreational facilities. Don't miss the opportunity to make this exceptional property your new home. Schedule a showing today and experience the comfort and luxury that awaits you! $589,0841783 Hollands Rd Palmyra, VA 22963
Courtesy: RE/MAX REALTY SPECIALISTS-CHARLOTTESVILLE
View additional infoFraming is nearly complete! Move before the end of the year! Photos are a similar completed Rivera Plan. This one features 9' main level ceilings, Finished Bonus Room, 1st Floor Flex Room/Office, 2nd Floor Owners' Suite w/ 5ft Ceramic Tile Shower, Transom Window, Double Bowl Vanity, & Tile Floors, 3rd bedroom, & spacious versatile Loft! Addt'l features include main level Laminate Floors, Gourmet Kitchen w/ Stainless Appliances, Open Shelves, 42" Wall Cabinets, Quartz Counters, Island w/ Seating Overhang, Farmhouse Sink, walk-in Pantry, Mud room, Oak Stairs, Paddle Fans, Gas Fireplace, Black Interior Hardware, Pull Down Attic Access, Covered Front Porch, Wide Window Trim, Upgraded Siding w/ Board & Batten Accents, Craftsman Style Front Entry Door w/ Sidelights, 2-Zone HVAC & so much more! $574,6201847 Hollands Rd Palmyra, VA 22963
Courtesy: RE/MAX REALTY SPECIALISTS-CHARLOTTESVILLE
View additional infoConstruction is underway on the Berkeley Plan! Photos are a similar completed home. This 4 Bedroom, 2.5 Bath, Berkeley is situated on 3.9 Acres. Upgrades include Shake Siding Accents, Wide Window Trim, Brick Foundation, 10'x18' Rear Deck, 2-Zone HVAC, Side Load Garage w/ Opener, Stained Front Porch Columns, Craftsman Style Front Door w/ Side Lights, Wide Window Trim, 9 Ft 1st Floor Ceilings, Upgraded Interior Doors, Interior Craftsman Trim Package, Laminate Floors, Oak Stairs w/ Craftsman Rail Package, Master Suite w/ Paddle Fan, 5ft Ceramic Shower and Tile Floors, Double Vanity, Quartz Kitchen Counters w/ Island, Farmhouse Kitchen Sink, 42" Wall Cabinets, Black Hardware Package, Gas Fire Place in Great Room, Extra Windows, Pull Down Attic Stairs/Storage, So Much More! Contact Agent for Details! $399,99968 Riva Way Palmyra, VA 22963
Courtesy: RE/MAX REALTY SPECIALISTS-CHARLOTTESVILLE
View additional infoTo Be Built and Similar to Photos, The Spacious Staunton Plan features Front Load Garage, Covered Front Porch w/ 8" Stained Columns, Board & Batten Shutters, Architectural Gable Accent, 10'x16' Rear Deck, Laminate Floors on Entire 1st Level, Open Kitchen w/ 36" Cabinets and Crown Molding, Granite Countertops, Island, Dining Nook, Stainless Appliances, Dining Room w/ Sq. Edge Trim Package, Primary Suite w/ Paddle Fan, 5ft Fiberglass Shower w/ Door, Double Vanity in Private Bath, Pull Down Attic Stairs, Extra LED's in GR, Overhead Lights in all Bedrooms, and So Much More! NOTE: GPS provides several routes to this community. BEST to follow the directions provided here. Contact Agent for Details! $372,427182 Riva Way Palmyra, VA 22963
Courtesy: RE/MAX REALTY SPECIALISTS-CHARLOTTESVILLE
View additional infoConstruction is ongoing and actual photos coming soon! The Brand New Costa Model features 4 bedrooms, 2.5 baths, full length front porch w/ stained columns, upgraded siding accents, craftsman style shutters, a vaulted 1st floor primary suite, 5ft shower w/ a transom window, double bowl vanity, laminate floors. The kitchen has 36" wall cabinets, granite countertops, island with overhang, stainless steel appliances and a breakfast nook that leads to a 10x12 rear deck, and a large great room. The interior stairs leads to a second level w/ 3 bedrooms, a full bath, and laundry room. And so much more! Contact Agent for Details! NOTE: GPS provides several routes to this community. Best to follow directions provided here. $1,200,0005370 Broad Street Rd Louisa, VA 23093
Courtesy: EXP REALTY LLC - FREDERICKSBURG
View additional infoThis 27+ acre estate offers a versatile retreat for equestrian enthusiasts & large families. Follow the tree-lined drive to a sprawling 7 BR updated home. The sunny kitchen includes Thor appliances, copper sinks, quartz counters, butcherblock island, walk-in pantry & push-release drawers along the toe-kicks. The home has 5 BR above ground incl a main level primary suite w/ ADA shower. An additional 3-room primary BR upstairs. The home also features a 1600+ SF 2 BR bright walk-out apartment w bonus rm on lower level w/ French doors leading out to a private driveway. The home?s attached garage incl. a powered wheelchair lift. Just steps away, a 3-bay det. garage w/ exterior RV pad w/ power. Follow the flower-lined travertine pathways to a "she" shed/greenhouse to care for the established fruit trees, raised beds, gardens, & landscaped koi pond w/ bridge. All overlooking 9 acres of fenced pasture, a 5 stall horse barn w/ climate controlled workshop + loft storage & poultry house w/ fully enclosed run. Enjoy quiet mornings on the Trex wrap-around deck w/ screened-in porch & gorgeous landscaping. 2 year-round creeks cross the property in front and back. Conveniently located between RVA & Cville. Only 2 mins to the Hwy. Virtual Tour! $319,900235 Ivy Lane Louisa, VA 23093
Courtesy: Long & Foster Real Estate, Inc.
View additional infoCOMPLETE! Check out this BRAND NEW 3 BED 2 BATH home on a spacious 5-acre lot, just minutes from 64! Located in the new Firefly Fios service area! Inside, there's 1791 square feet of living space with an open floor plan, two living rooms, and lots of great features like Shaw lino flooring, a coffee bar area, and a stylish décor wall. The kitchen is equipped with Duracraft cabinets, stainless steel appliances, pot and pan drawers, decorative range hood and utility room area off of the kitchen. The primary bathroom has a double vanity and a large tub/shower. Outside, you'll find a charming farmhouse-style exterior, extensive landscaping, a big rear deck and concrete walk. Located in the new Firefly Fios work area. Please contact Firefly directly for timeframe. $649,90022 Pine Shadow Ct Troy, VA 22974
Courtesy: NEST REALTY GROUP
View additional infoUnder construction for SEPT/OCT 2024 DELIVERY. This Mulberry single family floorplan sits perfectly in the cul-de-sac on homesite 22 in the Meadow Brook Community. Here, you will find an open concept design suited for main level living. The main level offers a primary suite with a large walk-in closet, an additional bedroom with an ensuite bathroom, a study with French doors, and an additional full bathroom. Enjoy the spacious great room with an electric fireplace and vaulted ceiling open to the grand kitchen and dining room. The covered rear deck, accessed from the great room, is perfect for outdoor entertainment and relaxation. Upstairs there is an additional bedroom, full bathroom, and loft area. Similar photos.,Granite Counter,Maple Cabinets $464,326320 Byrd Mill Rd Louisa, VA 23093
Courtesy: RE/MAX REALTY SPECIALISTS-CHARLOTTESVILLE
View additional infoTHE CHARLOTTE PLAN is conveniently located 2.5 miles & less than 3 minutes from I64. Completion is estimated late summer - early fall. Exterior photo taken 6/20/24. Interior photos are a similar finished home. This one features Upgraded Siding Accents, Wide Window Trim, 10'x12' Rear Deck, Side Load Garage w/ Opener, 8" Square Wood Front Porch Columns w/ Vinyl Rails, Craftsman Style Front Door, interior Trim Package, Upgraded Interior Doors, Laminate Floors on Entire First level, Extra Windows in Great Room, Private Suite w/ Paddle Fan, Fiberglass Shower w/ Transom Window, Double Vanity, Granite Kitchen Counters w/ Island, Farmhouse Kitchen Sink, 36" Wall Cabinets, Black Hardware Package including Bathroom Fixtures, Pull Down Attic Stairs/Storage, and So Much More! Contact Agent for Details!
Courtesy: THE HOGAN GROUP-CHARLOTTESVILLE
View additional infoDiscover the charm of country living with this beautifully renovated 1-story, 1,000 sq ft home set on 3.82 picturesque acres conveniently located just minutes from the historic town of Palmyra and 10-15 minutes from Zions Crossroads and interstate 64. This property features ATV trails, creek frontage, and a massive storage building. Fresh paint and new flooring throughout enhance the cozy interior. Additionally, a historic home on the property offers a glimpse into the past. Perfect for outdoor enthusiasts and history buffs alike!,Fireplace in Living Room $165,000511 Bybee Rd Troy, VA 22974
Courtesy: KELLER WILLIAMS ALLIANCE - CHARLOTTESVILLE
View additional infoGardener's Paradise! Convenient to Zion Crossroad, quaint one-acre home. The posted square footage does not include garage, shed and wellhouse, all with shelves and lofts for tons of extra space, two sunrooms (4x12 and 9x8) which provide wonderful solar spots in winter and shaded retreats in summer, and open air porch in Northside shade. Gardener heaven with beds of low-maintenance perennials. Crocus in January, daffodils, azaleas of various colors, peach and pear tree blossoms, periwinkle, lilies of the valley, peonies, red buds, dogwoods, creeping myrtle, flox, rhododendron, tiger lilies, irises of various colors, rose bush and other. Perennials are spread in a variety of sun and shade to provide an extended blooming period for each species. Owner will send more photographs on request. Screening by boxwoods and hollys provide privacy and seclusion unusual for a location so convenient to shopping and highway. Good road frontage. Firefly internet. An easy drive to Charlottesville or Richmond." $399,900159 Bells Ln Louisa, VA 23093
Courtesy: KELLER WILLIAMS ALLIANCE - CHARLOTTESVILLE
View additional infoThis 3-bed, 2-bath, 1,796 fin sq ft ONE LEVEL BRICK RANCH-style home sits on 3 PRIVATE ACRES with plenty of MATURE HARDWOODS surrounding the property. HARDWOOD FLOORING runs throughout, with a functional floorplan layout, and convenient FIRST FLOOR BEDROOMS! Utilize the BACKYARD SHED for tool storage or a workshop- endless possibilities! 10-min from Zion Crossroads, and 30-min from 5th Street Station/Pantops/Charlottesville! Enjoy the COUNTRY LIVING while still enjoying the conveniences that the town of Louisa offers, only 2.5 miles away! Call to schedule a showing today.,Fireplace in Living Room
Courtesy: REAL ESTATE III - WEST
View additional infoOld world charmer , very cute farm house situated on 2.32 acres located amidst large farms and open Meadowlands with lots of privacy . There are lots of sunny spots for gardening. The house fronts on Stage Junction RD in Columbia VA . The house features Livingroom , Kitchen , Full Bathroom and one Bedroom. There is a walk-up attic used for storage.,Maple Cabinets $3,950,0003535 E Jack Jouett Rd Louisa, VA 23093
Courtesy: LORING WOODRIFF REAL ESTATE ASSOCIATES
View additional infoc.1856, Oakleigh is a beautifully renovated, turn-key country estate in the heart of the Green Springs Historic District. The property includes 149 manicured acres with 2 ponds. The home enjoys total tranquility, with no road exposure whatsoever. It has been carefully modernized and renovated over the last 30 years by the current owners and includes 3 bedrooms, 2.5 bathrooms and endless charm. Truly, this home is Architectural Digest- worthy! Other structures include a smokehouse, horse or livestock barn, chicken coop and large workshop/equipment shed, which could be finished as a guest house. All dependencies have water and electricity. Wonderful boxwood ringed vegetable garden. Under Conservation easement with 1 division right. There is an excellent building site with mountain views and tucked well away from the main residence. 25 mins to Charlottesville and 40 to Richmond. Fiber optic!,Painted Cabinets,Solid Surface Counter,White Cabinets,Fireplace in Bedroom,Fireplace in Dining Room,Fireplace in Foyer,Fireplace in Living Room $685,000474 Lake Rd Troy, VA 22974
Courtesy: YES REALTY PARTNERS
View additional infoBEAT THE HEAT !!!! Offering over 400'+ of waterfront on beautiful Hunters Lake WHERE YOU CAN STAY COOL IN YOUR OWN BACKYARD. You'll fall in love the moment you walk in the door. This welcoming home has been improved & updated throughout with all new interior & exterior paint, new on-grade access ramp, all hardwood floors throughout, lower level full bath installation, a huge new shed for additional storage, new lighting, upgraded electrical, new gravel driveway, new landscaping & so much more. Enjoy your morning & evening beverages on the rear deck overlooking Hunter's Lake while watching & listening to the water fowl fly in to make their landing on the Lake, or count the new ducklings in the spring time! There is even a Blue Heron that visits! Offering 4 full bedrooms & 3 full baths, an Open Floor Plan, with a Terrace Level extra Kitchen, Dining area & Den with a 2nd Primary Suite including a walkout to the rear yard & the LAKE beyond. Main level Gourmet Kitchen offers granite, stainless appliances, deep sink overlooking the rear deck & VIEWS, VIEWS, VIEWS! 2-10 Warranty at settlement for Purchaser's peace of mind. Minutes to Zion Crossroads & a quick commute to C'ville & Richmond on I-64 & DC north on 15/29N. See it today!,Granite Counter $320,000Dixie Holw Louisa, VA 23093
Courtesy: KELLER WILLIAMS ALLIANCE - CHARLOTTESVILLE
View additional infoPRIVATE 3.49 acres in Louisa with EXCEPTIONAL NEW one level home to be built. This 3 bedroom, 2 bath home has everything you need along with MANY UPGRADES possible. Escape the traffic and make this your weekend country home. Property is convenient to 64 and 33, allowing quick access to be on route to Lake Anna, Richmond or Cville. FireFly Fiber Optic is in the area and taking registrations for new connections. NOTE: Taxes are estimated based on list price Preferred Lender offering 0% down construction loans to qualified buyers. Land and home package! credit scores as low as 620. VA, USDA, FHA and Conventional options with fixed rate during construction. Call or email for details! Get initially pre-qualified with no credit pull or financial documents. $2,299,996590 Mt Burgha Ln Palmyra, VA 22963
Courtesy: HOWARD HANNA ROY WHEELER REALTY - CHARLOTTESVILLE
View additional infoMore information available via your agent. New private driveway fronts on US 15 (also original (shared) driveway-Mt Burgha Ln). Look for the Howard Hanna Real Estate sign and BLUE gate, on US 15. With its unparalleled views, exceptional privacy, and beautiful topography, Mt. Burgha Farm can be found along the banks of the Rivanna River. Many creeks and streams meander through the property to find their way to almost a mile of river frontage. 247 acres in the heart of Virginia, comprised of mature hardwoods, lush open fields, and rocks and valleys full of wildlife. Beautiful fields, streams and deep woods. Numerous elevated building spots offer commanding views from various vantage points on the property. Development rights included. Circa 1787 farmhouse ready for renovations. Easy and convenient 30 minute drive to Charlottesville, 60 minutes to Richmond. Excellent candidate for VA tax credit conservation easements, or even better, USDA Agricultural Land Easements (pays you more and in CASH, no need to sell tax credits!). An uncommon treasure rarely to be found. Valuable hardwood timber, more information available! Owner/agent.
Courtesy: ERA BILL MAY REALTY CO.
View additional infoNo need to wait for new construction! Built in 2023, this beautiful home is still virtually brand new. Open spacious floor plan featuringÂgorgeous kitchen with white cabinetry, granite surfaces, walk-in pantry, breakfast nook, that flows naturally into the living room and formal dining space. Powder room tucked away in the main hall. Upper level hosts spacious owner?s-suite with walk-in closet, dual vanities, and walk-in shower. 3 additional bedrooms, full-bath, and laundry complete this level. Rear yard is newly fenced. Located between Charlottesville and Richmond for easy commuting. All of this, on nearly 2 acres, with no HOA! Make your appointment to view today!,Granite Counter,White Cabinets $1,490,0006904 James Madison Hwy Fork Union, VA 23055
Courtesy: REAL BROKER, LLC
View additional infoYou don't want to miss this special one of a kind home! If you are looking for a fully renovated luxury estate which is just under 8,000 SF and boasts a massive conditioned 4+ car detached garage w/ multiple lean tos & 2 car attached garage, this is the home for you! This property is the perfect mix of country living w/ the ease of being centrally located between Charlottesville & Short Pump. Close to Fork Union Military Academy. This estate is perfectly situated on 55 + acres which offers stunning views & is so peaceful. Wonderful investment opportunity as 30 acres are connected to the home but the other 25 acres are located on the other side of Old Rectory & according to the owner could be subdivided into 5 lots. Entertain friends/family on the stunning stamped concrete Patio w/ Brand-New Custom Pond w/ rock work/waterfalls or exit from the basement & enjoy the brand new hot tub & pad overlooking the breathtaking acreage. This is the perfect spot for a pool. Completely renovated from top to bottom w/ high end finishes, new roof/hvac/windows in 2019. This gorgeous estate features 2 private entrances & an incredible circular paved drive w/ the wow factor.,Wood Cabinets,Fireplace in Basement,Fireplace in Family Room,Fireplace in Living Room
Courtesy: REAL ESTATE III - NORTH
View additional infoOPEN SATURDAY JUNE 22nd NOON to 2 PM! Spring Creek Home Featuring 2 Primary Suites, 2 Additional Bedrooms, 3 Full and 1 Half Baths and a Full Unfinished Basement (with a Bath Rough-In). Open Concept with a Kitchen complete with gourmet features, Island with Pendant lighting, Dining Area and Great Room with Propane Gas Fireplace, Butler's Pantry, Formal Dining Room/Music Room and a Primary Suite & Bath on the Main Level. Second Level has a large Landing Area, 2 Additional Bedrooms, a Full Bath and the 2nd Primary Suite & Bath, as well as a sewing/craft room that could be made into a 2nd floor Laundry Room if desired. The rear yard has a Large Deck and Patio Area for entertaining.,Cherry Cabinets,Granite Counter,Fireplace in Great Room
Courtesy: NEST REALTY GROUP
View additional infoBuild this one-level, 3 bedroom, 2.5 bath, 2-car garage home in lovely Spring Creek. The Willow floor plan was designed to let you live to the fullest across all life stages. Featuring a spa-like owner's retreat with luxury bath, an entertainer's kitchen with gas range and oversized island, pocket office, and more! Built with high-end included features, plus access to our expansive design studio so you can make your home your own. We have a model home of a similar floorplan in Spring Creek at 16 Red Pine Drive with a friendly representative standing by to answer your questions! Open daily 11-5, but please call ahead to guarantee 1-on-1 time with Sales Representative. All photos are of a previously-built home of the same floor plan and may show upgraded features. Pricing varies by elevation and lot premiums may apply. Available with basement foundation. Build timeframe for $0 premium lots is 10 months. 6-7 months for premium lots.,Fireplace in Family Room
Courtesy: NEST REALTY GROUP
View additional infoBuild this one-level, 3 bedroom, 2.5 bath, 2-car garage home in lovely Spring Creek. You will love the flow of this layout, designed to make every step of your day frictionless. The statement-making kitchen, family room, and dining room are open to each other and make up the heart of the home. Enjoy cozy evenings by your gas fireplace. Close the world away and relax in bed in the spacious primary suite, or have a spa day in your luxurious bathroom complete with frameless glass shower, separate vanities, and soaking tub. Two additional bedrooms, a full bathroom, pocket office, walk-in pantry, mudroom/laundry room, and oversized 2-car garage complete the main level. Customize your home by selecting your finishes from our state-of-the-art design studio! Photos are of our model home of the same floorplan in Spring Creek and show upgraded and optional features. Our model is located at 16 Red Pine Drive is open daily 11-5, but please call ahead to guarantee 1-on-1 time with Sales Representative. Pricing varies by elevation and lot premiums may apply. Available with basement foundation. Build timeframe for $0 premium lots is 10 months. 6-7 months for premium homesites.,Fireplace in Family Room
Courtesy: SLOAN MANIS REAL ESTATE
View additional infoGreat Location in Spring Creek! Experience unparalleled convenience in this immaculate Spring Creek residence, located steps from the clubhouse, golf course, pool, and gym. Inside, discover a well-designed two-story layout featuring formal living and dining spaces adorned with crown molding, hardwood floors, and abundant natural light. The open kitchen/family room with fireplace seamlessly connects to an enclosed sunroom, perfect for relaxation or gatherings. Upstairs, find a spacious primary suite with a luxurious bath and double closets, along with three additional bedrooms and another full bath. Outside, a private wooded lot with a large brick patio offers ample outdoor space, complemented by a nearby common area for recreation. Enjoy Southern charm on the covered front porch, welcoming you home to the ideal Spring Creek location.,Solid Surface Counter,Wood Cabinets,Fireplace in Family Room
Courtesy: RE/MAX REALTY SPECIALISTS-CHARLOTTESVILLE
View additional infoTo Be Built and Similar to Photos in the Troy Heights s/d. The Popular BROOKWOOD w/ Side Load Garage and features 8" Stained Porch Columns, Wide Window Trim, Black Windows on Front, 10'x16' Rear Deck, Upgraded Siding Accents, Craftsman Style Front Door, Upgraded Luxury Vinyl Plank Flooring, Oak Stairs, 42" Kitchen Wall Cabinets w/ Crown Trim, Granite Counters, Island, Stainless Farmhouse Sink, Pantry Cabinet, Stainless Appliances, Black Interior Hardware, Primary Bath w/ Ceramic Tile Floors & 6' Shower w/ Transom Window, plus Double Vanity. Contact Agent for Details! $1,474,000267 Heritage Dr Zion Crossroads, VA 22942
Courtesy: 1ST DOMINION REALTY INC-CHARLOTTESVILLE
View additional infoYou will love this Custom Built Home on the gorgeous Spring Creek Golf Course. The Cul-de-sac location with views straight down the fairways of both #1 and #10 to the clubhouse will entice you to get out those golf clubs. Built with extensive upgrades during construction, 2 x 6 exterior walls with extra insulation, larger piping of water, roofing underlayment of 5/8 inch plywood are just a few of the upgrades. This is not a carbon copy of your neighbors house. There is a two car garage plus a third full size garage for the golf cart. There is an irrigation system, Pella windows and doors, solid core interior doors, custom window and door interior trim plus an extra large parking area. The full finished terrace level with wet bar and large family room opens up onto the flat back yard overlooking the golf course. Two extra large bedrooms with ensuite bathrooms complete the terrace level.,Granite Counter,White Cabinets,Fireplace in Great Room How may I help you?Get property information, schedule a showing or find an agent |
|||||||||||||||||||||||||||||||||||||||||||||||||||||||||||||||||||||||||||||
Copyright © Metropolitan Regional Information Systems, Inc.
