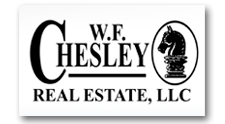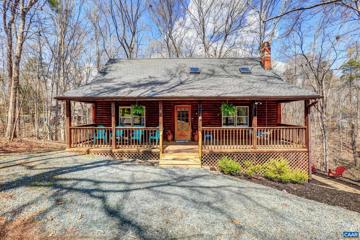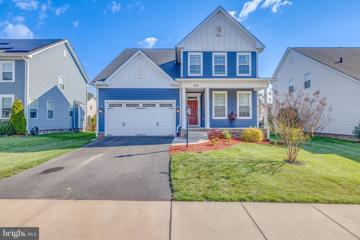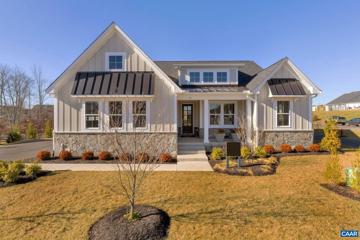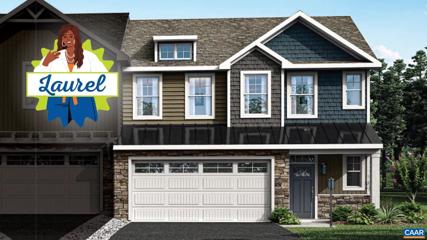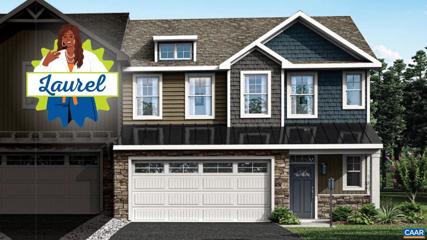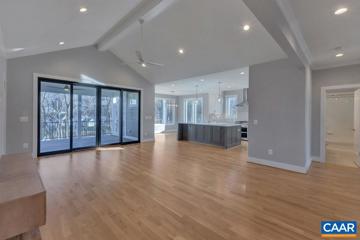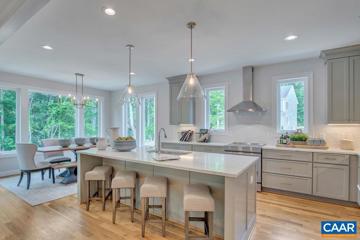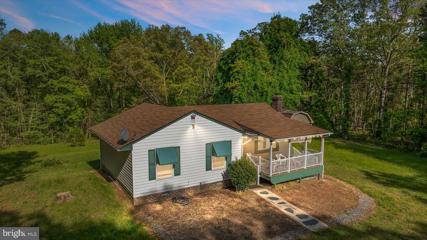 |  |
|
Kents Store VA Real Estate & Homes for SaleWe were unable to find listings in Kents Store, VA
Showing Homes Nearby Kents Store, VA
$1,399,000267 Heritage Dr Zion Crossroads, VA 22942
Courtesy: 1ST DOMINION REALTY INC-CHARLOTTESVILLE
View additional infoYou will love this Custom Built Home on the gorgeous Spring Creek Golf Course. The Cul-de-sac location with views straight down the fairways of both #1 and #10 to the clubhouse will entice you to get out those golf clubs. Built with extensive upgrades during construction, 2 x 6 exterior walls with extra insulation, larger piping of water, roofing underlayment of 5/8 inch plywood are just a few of the upgrades. This is not a carbon copy of your neighbors house. There is a two car garage plus a third full size garage for the golf cart. There is an irrigation system, Pella windows and doors, solid core interior doors, custom window and door interior trim plus an extra large parking area. The full finished terrace level with wet bar and large family room opens up onto the flat back yard overlooking the golf course. Two extra large bedrooms with ensuite bathrooms complete the terrace level.,Granite Counter,White Cabinets,Fireplace in Great Room Open House: Saturday, 6/29 1:00-3:00PM
Courtesy: AVENUE REALTY, LLC
View additional infoOPEN HOUSE-Saturday, June 29th 1-3pm. You'll love this beautiful home located on the 12th hole of the top-rated golf course in Spring Creek. As you walk in the front door you will notice the natural light, vaulted ceilings, upgraded trim, and an open floor plan. The kitchen features a large pantry, tiled backsplash, and spacious island for entertaining. The great room boasts built-ins, a stone fireplace and amazing views leading to your screened-in porch. The primary suite is conveniently located on the first floor with a large walk-in shower and ample closet space. On the main level there are two additional bedrooms, a full bathroom, laundry room, den and dining room. The terrace level has a large recreational area, full bathroom, unfinished storage space and a woodshop area. Do not wait and schedule your private showing today!
Courtesy: KELLER WILLIAMS ALLIANCE - CHARLOTTESVILLE
View additional infoWelcome to Spring Creek living! This spacious 4 bedroom, 3.5 bath home offers LVP flooring throughout, custom crown molding/trim package, new bedroom ceiling fans, walk-in California closet for the primary bedroom, recessed lighting, new primary bath vanity, fenced yard and more! There is also a gas kitchen stove, if you prefer that over the electric one that is there. This gated community has so much to offer from the clubhouse, the pool, tennis and of course the beautiful 18-hole golf course! It sits at a prime location at just a couple minutes to I64 and close to shopping and restaurants. Buyers looking for a 6 month move? Purchase today and lease back to the Sellers. Investment! Sellers are very flexible regarding moving dates. Come claim it today!,Granite Counter $365,0006 Watts Cir Palmyra, VA 22963
Courtesy: Long & Foster-Innsbrook
View additional infoThis gorgeous, newly renovated home, situated on a quiet cul-de-sac in the Lake Monticello community has the charm and character you are looking for with lots of space! Before you even enter the home you will fall in love with the front porch space that makes for county living at its finest. The main level boasts a living room with 20 foot ceilings and two sky lights that provide for amazing natural lighting. The home has been renovated to open up to the main living space to connect the living room, dining room, and completely updated kitchen! This home also has the primary bedroom/bathroom on the main level. Love to entertain? The spacious back deck boasts a partial screened in porch that is perfect for grilling out and hosting all of your friends and family Upstairs has two bedrooms that connect to a "Jack and Jill" bathroom suite. The basement is complete with an in-law suite that includes kitchen and living room space, along with its own exterior access. Brand new roof and HVAC. Don't wait to schedule your tour today!
Courtesy: Base Camp Realty of Richmond, Inc., (804) 608-3390
View additional infoWelcome to this beautiful 4 bedroom, 3.5 bathroom home located in Spring Creek, a gated community. The main floor features a spacious kitchen with granite countertops, 9 foot ceilings, and a floor to ceiling fieldstone fireplace. Upstairs, a primary bedroom awaits with a walk in closet and ensuite bathroom. Below the main floor, there is a media area, an additional bedroom and/or office and full bath. As you exit the walkout basement, an exterior patio with stamped concrete features a beautiful landscape for outdoor entertaining. This home is an Energy Star certified house with Braun Smart Sense intelligent ventilation. The community features a top ranked golf course, oversized pool, fitness and tennis center, walking trails, restaurants, and more! $329,00026 East Point Rd Palmyra, VA 22963
Courtesy: RE/MAX REALTY SPECIALISTS-CHARLOTTESVILLE
View additional infoREDUCED! Three bedrooms, three baths. Large living room with gas fireplace and LVP floors flows into the open kitchen and dining area. The kitchen has a large pantry cabinet and breakfast bar and walks out to the rear deck. Master suite with a large, custom closet and en suite bath. Downstairs features a spacious family room, full bath and large laundry room. HUGE garage. Fenced area for pets in the rear. Property is in need of cosmetic improvements but has potential, sold as-is.,Formica Counter,Wood Cabinets,Fireplace in Living Room
Courtesy: LLoyds Real Estate, LLC, (540) 967-0168
View additional infoWelcome to Spring Creek, a premier subdivision in Zion Crossroads with easy access to I-64. Charlottesville is less than 15 minutes, Richmond is approximately 40 minutes and Fredericksburg is 55 minutes, being convenient to wherever you need to be. This exquisite home boast 4 bedrooms with the primary bedroom featuring a spacious walk in closet and a luxurious primary bath equipped with a large shower that is of ceramic surround and a jacuzzi tub for relaxing on those long days. The kitchen is a chefs dream, showcasing upgraded appliances including a convenient double oven. The open living area seamlessly combines the living room, dining room and kitchen, creating an inviting space for entertaining and daily living. For added convenience the home includes a large laundry room with cabinets for storage and organization. Additionally a large office provides the perfect workspace for those who work from home or need a dedicated area for productivity. Residents of the Spring Creek subdivision enjoy a wealth of amenities including private gated entrances that offer security an exclusivity. The community features a pool for leisurely swims, a clubhouse for gatherings, a fitness facility for staying active and a restaurant for dining convenience. Nature enthusiast will appreciate the walking paths that wind through the neighborhood, providing a tranquil setting for outdoor activities and relaxation. With its luxurious features, convenient layout and array of amenities, this home in Spring Creek offers a comfortable and upscale lifestyle for its residents. Experience the best of country living in this suburban/vibrant community. $280,00047 Jefferson Dr Palmyra, VA 22963
Courtesy: KELLER WILLIAMS ALLIANCE - CHARLOTTESVILLE
View additional infoTake advantage of the leisurely lifestyle at Lake Monticello. Resort style amenities such as golf, a marina, a 352 acre lake with multiple swim beaches and docks, swimming pool, pickleball and tennis courts are just a few of the many activities offered here. One level home features open floor plan with living room, a well equipped eat-in kitchen with white cabinets and tiled backsplash. Spacious laundry area has plenty of space for additional storage as well. The primary bedroom includes his and her closets along with an en-suite bathroom. 2 additional bedrooms with deep closets, hall linen closet and full bathroom complete the main floor. Charming ranch home has garden space, plenty of parking as well as large back deck. Move in ready! Main gate, clubhouse, main beach, beach 2 and marina are within close proximity. The Riverside gate access means shopping is just minutes away. 15 miles to Pantops and the many amenities of Charlottesville. Wonderful opportunity to live at the lake and a perfect place to call home.,White Cabinets $1,011,97016 Red Pine Dr Zion Crossroads, VA 22942Open House: Saturday, 6/29 12:00-4:00PM
Courtesy: NEST REALTY GROUP
View additional infoModel home available now with leaseback! This one-level floorplan is a stunner! You will love the flow of this layout, designed to make every step of your day frictionless no matter what phase of life you are in. The statement-making kitchen, family room, and dining room are open to each other and make up the heart of the home. Enjoy cozy evenings by your gas fireplace. Close the world away and relax in bed in the spacious primary suite, or have a spa day in your luxurious bathroom complete with frameless glass shower, separate vanities, and soaking tub. Two additional bedrooms, a full bathroom, pocket office, walk-in pantry, mudroom/laundry room, and oversized 2-car garage complete the main level. Photos of actual home.,Painted Cabinets,White Cabinets,Fireplace in Family Room Open House: Saturday, 6/29 11:00-1:00PM
Courtesy: Ch Realty Llc
View additional info$7,000 BUYER INCENTIVE & AVAILABLE NOW! Introducing, The Nelson. This isn't just another house ? it's your invitation to a new beginning filled with endless possibilities. The Nelson features 3 bedrooms, 2.5 bathrooms, an upstairs loft, a covered patio, and a welcoming front porch. Once inside, the grand foyer invites you to the heart of the home. The Nelson boasts a large kitchen and walk-in pantry where you will craft delightful meals while sharing stories with visiting friends and family. With all your must-haves on one floor, the simplicity and ease of the Nelson layout are among its best features. The Flex space and an upstairs loft with ample storage are the perfect dedicated spaces for relaxation and entertainment. Upstairs you will find spacious guest rooms that are a welcoming retreat for visitors, offering comfort and privacy. At day?s end, you will love the peace and sanctuary of the owner?s suite, appointed with a bedroom fit for royalty, a spacious spa-like bath, and a large walk-in closet. (All floor plans, photos, renderings, and elevations are for illustrative purposes only. Subject to change. Rooms sizes are approximate.),Granite Counter,Maple Cabinets,Painted Cabinets,Fireplace in Great Room Open House: Saturday, 6/29 11:00-1:00PM
Courtesy: Ch Realty Llc
View additional infoPRICE IMPROVEMENT & AVAILABLE NOW! This Laurel villa is ready for you to call it Home! The Laurel epitomizes excellence in architecture with an open, non-confining floor plan. The entertaining kitchen features a large kitchen island, central to the home. Off the great room, views of your covered patio light up the living space. The spacious owner suite has a tray ceiling and features a luxurious master bath with a curbless shower, dual vanity, and a large walk-in closet. This home also includes a flex space on the first floor and an owner?s entry just steps from the kitchen. The loft level boasts two more bedrooms, a full guest bath, and plenty of storage. The possibilities are endless: guest bedrooms, hobby room, home theater, man cave, or just an extra get-a-way space! (All floor plans, photos, renderings, and elevations are for illustrative purposes only. Subject to change. Rooms sizes are approximate.),Granite Counter,Maple Cabinets,Painted Cabinets,Fireplace in Great Room Open House: Saturday, 6/29 11:00-1:00PM
Courtesy: Ch Realty Llc
View additional infoPRICE IMPROVEMENT & AVAILABLE NOW! This Laurel villa is ready for you to call it Home! The Laurel epitomizes excellence in architecture with an open, non-confining floor plan. The entertaining kitchen features a large kitchen island, central to the home. Off the great room, views of your covered patio light up the living space. The spacious owner suite has a tray ceiling and features a luxurious master bath with a curbless shower, dual vanity, and a large walk-in closet. This home also includes a flex space on the first floor and an owner?s entry just steps from the kitchen. The loft level boasts two more bedrooms, a full guest bath, and plenty of storage. The possibilities are endless: guest bedrooms, hobby room, home theater, man cave, or just an extra get-a-way space! (All floor plans, photos, renderings, and elevations are for illustrative purposes only. Subject to change. Rooms sizes are approximate.),Granite Counter,Maple Cabinets,Painted Cabinets,Fireplace in Great Room Open House: Saturday, 6/29 11:00-1:00PM
Courtesy: STORY HOUSE REAL ESTATE
View additional infoEnjoy a newly constructed home without the wait! This stunning, one level, craftsman style home was recently built by Greenwood Homes in 2023 and is located within Louisa's highly sought after Spring Creek neighborhood - which features a nationally recognized golf course, pool, clubhouse, walk/run trails, and more! Enjoy light filled rooms, spacious 9' ceilings, a cozy gas living room fireplace, and durable luxury vinyl plank flooring. Rest easy in the first floor primary suite, featuring a walk-in closet and ensuite primary bath with ample vanity space and glass-front shower. Gather friends and family around the island while preparing dinner in the eat-in kitchen, boasting a 5-burner gas range, stainless steel appliances, an ocean blue geometric tile backsplash, and convenient walk-in pantry with unlimited storage. Wine and dine in the neighboring dining room or within the inviting screened-in back porch - which thoughtfully features custom drop-down shades. Open Houses Sat 06/29 11AM-1PM and Sun 06/30 12-2PM!,Quartz Counter,White Cabinets,Fireplace in Living Room Open House: Saturday, 6/29 12:00-4:00PM
Courtesy: NEST REALTY GROUP
View additional infoNewly completed and move-in ready! This never-lived-in one-level home is a stunner. You will love the flow of this layout, designed to make every step of your day frictionless no matter what phase of life you are in. The statement-making kitchen, family room, and dining room are open to each other and make up the heart of the home. Enjoy cozy evenings by your gas fireplace. Close the world away and relax in bed in the spacious primary suite, or have a spa day in your luxurious bathroom complete with frameless glass shower, separate vanities, and soaking tub. Two additional bedrooms, a full bathroom, pocket office, walk-in pantry, mudroom/laundry room, and oversized 2-car garage complete the main level. Come visit this home today and see the quality construction and included features for yourself! Actual photos.,Painted Cabinets,White Cabinets,Fireplace in Family Room $535,00013 Chatham Ln Palmyra, VA 22963
Courtesy: STRONG TEAM, REALTORS
View additional infoWATERFRONT LIVING AT LAKE MONTICELLO! RELAXING WATERFRONT HOME w/ 126-ft of Quiet Cove Waterfrontage! This Waterfront Home Captures Both The Tranquility & Excitement of Living On The Water! Features Include: Spacious & Bright Livingroom w/Brick Gas-log FP & Nice Bay Window Looking Out to the Water, Open Eat-in Kitchen with Walk-out to Deck & Waterviews, Spacious Main Level Primary BR, Entrance Foyer w/Half BA, Basement w/Family Rm & Walk-out to Covered Patio, Laundry Rm, Storage Rm-plumbed for BA - could be finished as 4th BR, Home Prof. Painted in 2021, Detached Garage, & Trex Front Porch?PLUS Easy Walk To Water & Home?s Private Dock Area---The Perfect Place To Enjoy Lake Monticello's Wonderful Waterfront Lifestyle!,Fireplace in Living Room
Courtesy: AVENUE REALTY, LLC
View additional infoGreat second home or investment opportunity. Welcome to Spring Creek! You will love this beautiful former model home with a maintenance free yard, solar panels, and so many upgrades. As you walk in the front door you will notice the natural light, vaulted ceilings, new plank flooring throughout, and an open floor plan. The kitchen features a gas range, large pantry, tiled backsplash, and spacious island for entertaining. The great room boasts detailed trim work and new Pella doors that open to a patio complete with an outdoor kitchen featuring a 4-burner gas grill, built-in lighting system, storage, and large Big Green Egg. There is also a large awning to shade you on those warm days and a wood burning fireplace to keep you warm during the cool nights. The primary suite is conveniently located on the first floor with a large walk-in shower and ample closet space. On the second level there are two additional bedrooms with walk-in closets, full bathroom, and flex space perfect for a home office. Do not wait and schedule your private showing today!
Courtesy: LORING WOODRIFF REAL ESTATE ASSOCIATES
View additional infoSpring Creek's most popular semi-custom plan, the Keller is offered on lot E1-19. This home will feature a walkout basement backing to a wooded common area. Be one of the last residents to move into this quite completed cul-de-sac in Spring Creek. Photos are from similar Keller plans and the lot photos are of E1-19, the proposed building lot. This house boasts a large eat in kitchen that overlooks the living area with vaulted ceilings. The living area is all open and very accessible. The primary shower has a zero entry, and the laundry room is connected to the bathroom and mudroom, making it extremely functional. The basement has a finished rec room, 2 large guest bedrooms each with their own full bath. There is a lot of storage in the unfinished areas. Each home is stick-built 2x6 wall construction with 16" on center stud spacing. Hardwood floors are real finish in place white oak!
Courtesy: LORING WOODRIFF REAL ESTATE ASSOCIATES
View additional infoThis is Spring Creek's most popular semi-custom plan, The Keller, and is offered on lot E1-21. This home will feature a walkout basement backing to a wooded common area. Be one of the last residents to move into this quite completed cul-de-sac in Spring Creek. Photos are from similar Keller plans and the lot photos are of E1-21, the proposed building lot. This house boasts a large eat in kitchen that overlooks the living area with vaulted ceilings. The living area is all open and very accessible. The primary shower has a zero entry, and the laundry room is connected to the bathroom and mudroom, making it extremely functional. The basement comes unfinished with 9' ceilings and rough ins for 2 future full bathrooms. Each home is stick-built 2x6 wall construction with 16" on center stud spacing. Hardwood floors are real finish in place white oak! $414,90040 Robins Ct Palmyra, VA 22963
Courtesy: SAMSON PROPERTIES
View additional infoA great floor plan in a beautiful neighborhood! The welcoming front entryway draws you into a large foyer with coat closet and private half-bath. Or from the paved & level driveway, pull into the 2-car garage and drop your belongings into a convenient drop area just inside the house! From there, step into the large family room with beautiful hardwood floors and gas fireplace. Follow the open floor plan into the eat-in kitchen with island and granite countertops, SS appliances, solid wood cabinetry and a large separate pantry! Just off the kitchen is the dining room which doubles as a sun room, overlooking the level and private back yard. Upstairs you'll find the primary bath & bedroom with walk-in closet and two spacious secondary bedrooms sharing another full bath; and check out the large separate laundry room, convenient to all three bedrooms! The basement has a ton of storage and room to expand if desired, including a roughed-in bathroom. This is a great house in a quiet neighborhood that is convenient to C'ville, Zions Crossroads, doctors offices, restaurants, shopping and all of life's every day necessities!,Granite Counter,Wood Cabinets
Courtesy: Blue and Gray Realty, LLC, 571-208-2349
View additional infoWelcome home to over 7 acres of privacy! This charming rambler is nestled on a knoll with a large cleared yard surrounded by mature trees. There are two ponds on the property, one is seasonal. The front porch is a great extension of the home giving you the amazing views of wildlife and nature that surrounds you. As you enter, you will notice original hardwood flooring in the living room. and the large picture window that allows for natural light to enter and additonally gives a beautiful view overlooking your front yard.The kitchen has been updated with a dual-sided bar, granite counters and light gray cabinets. Large open pantry and leads into laundry/mud room. Down the hall you will find the two bedrooms and a spacious full bath. The primary bedroom with a half bath are located on the back-side of the home giving you wonderful meadow views. With over 7 acres of land, there is plenty of room for expanding the home, or a garage or barn. Roof is 2 years old, new vapor barrier installed, and seller paid home warranty conveys at closing. Even though you are secluded and private, you can be at major routes, interstate, shopping, dining, parks, schools with ease. Visit the Elk HIll Winery located on Elk Island; Leakes Mill Park, or learn about the 65 mines in Goochland county - some being gold! Come tour 2601 Hadensville Fife Road today! $594,90041B- Whisperwood Ct Troy, VA 22974
Courtesy: NEST REALTY GROUP
View additional infoTo be built. The ?Azalea? at Meadow Brook. True main level living that includes a primary suite, kitchen, great room, two additional bedrooms (full bath en suite), and laundry all on one level. The open kitchen design features granite countertops, maple cabinetry, and stainless-steel appliances. The Azalea also offers additional choices including a covered or screened rear deck or patio, and multiple exterior architectural designs. Large wooded homesites located in Meadow Brook community, convenient to both Richmond, Charlottesville, and Zion Crossroads. *Basement options available for extra storage and living space. Lot premiums may apply. Personalize your home in our 3,000 sq ft professionally staffed Design Center. Gold Pearl Certified. Similar to photos.,Granite Counter,Maple Cabinets $599,90041C- Whisperwood Ct Troy, VA 22974
Courtesy: NEST REALTY GROUP
View additional infoTo be built. ?The Prescott? at Meadow Brook. A single-family design that features 4 bedrooms, 2.5-3.5 baths, a covered front porch, and a 2-Car Garage that connects to an expansive mud room/pantry . The large kitchen showcases granite countertops, maple cabinetry, and stainless steel appliances. Personalize the Prescott with various choices, including a main-level home office, coffered ceilings, a covered or screened rear deck/patio, and multiple exterior options. *Basement options available for extra storage and living space. Large wooded homesites located in Meadow Brook community, convenient to both Richmond, Charlottesville, and Zion Crossroads. Lot premiums may apply. Personalize your home in our 3,000 sq ft professionally staffed Design Center. Gold Pearl Certified. Similar to photos.,Granite Counter,Maple Cabinets $619,90041D- Whisperwood Ct Troy, VA 22974
Courtesy: NEST REALTY GROUP
View additional infoTo be built. The Addison single-family home design in Meadow Brook is a sizeable home featuring 4 bedrooms and 3.5-4.5 baths. The upper level showcases a total of 4 bedrooms along with a convenient second floor laundry room. A large primary suite with seating area is complemented by two bedrooms connected with a Jack-and-Jill bathroom, and a third bedroom offering an en suite full bath! The thoughtfully designed kitchen features granite countertops with a large island, maple cabinetry, oversized windows, and stainless-steel appliances. *Basement options available for extra storage and living space. Large wooded homesites located in Meadow Brook community, convenient to both Richmond, Charlottesville, and Zion Crossroads. Lot premiums may apply. Personalize your home in our 3,000 sq ft professionally staffed Design Center. Gold Pearl Certified. Similar to photos.,Granite Counter,Maple Cabinets $574,90041A- Whisperwood Ct Troy, VA 22974
Courtesy: NEST REALTY GROUP
View additional infoTo be built. The ?Kempton? single-family design features a light-filled 2-story great room, 3-4 bedrooms, 2.5-3.5 baths, and a covered front porch. The versatile kitchen design includes granite countertops, maple cabinetry, and stainless steel appliances. The Kempton plan also offers additional choices such as a morning room extension, covered or screened rear deck/patio, and multiple exterior architectural designs. *Basement options available for extra storage and living space. Lot premiums may apply. Personalize your home in our 3,000 sq ft professionally staffed Design Center. Gold Pearl Certified. Similar to photos. Large wooded homesites located in Meadow Brook community, convenient to both Richmond, Charlottesville, and Zion Crossroads.,Granite Counter,Maple Cabinets $625,0004 Pineknoll Cir Palmyra, VA 22963
Courtesy: LONG & FOSTER - LAKE MONTICELLO
View additional infoDiscover this stunning, newly remodeled home nestled along the serene shores of Lake Monticello. This 3 BR, 2 BA residence has been updated from ceiling to floors, offering a perfect blend of modern comfort and natural beauty. The property boasts a gentle slope leading directly to your own private dock, making it ideal for boating, fishing, or simply enjoying the picturesque views. Embrace the tranquility of lakeside living with ample outdoor space perfect for entertaining or relaxing. This exceptional home will be available for viewing starting Thursday, June 27th. Contact your real estate agent today to arrange a viewing and secure your chance to own this lakeside gem. Stay tuned for more details on this incredible property! Don?t miss out on the opportunity to make it your own. How may I help you?Get property information, schedule a showing or find an agent |
|||||||||||||||||||||||||||||||||||||||||||||||||||||||||||||||||||||||||||||
Copyright © Metropolitan Regional Information Systems, Inc.
