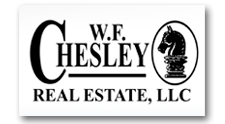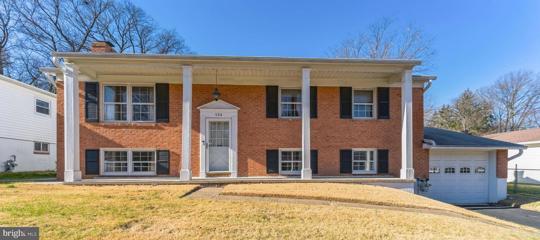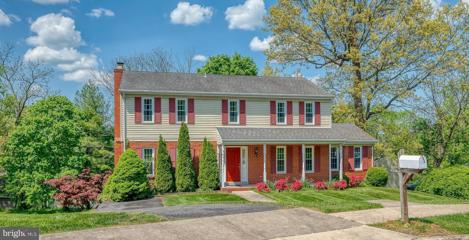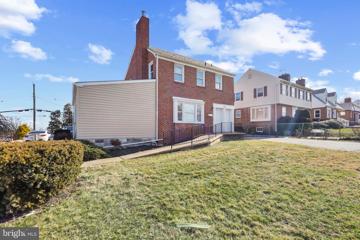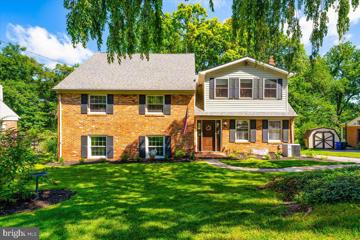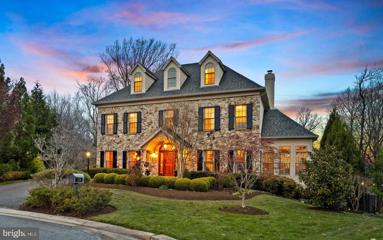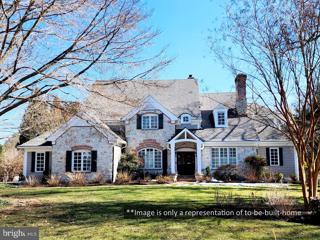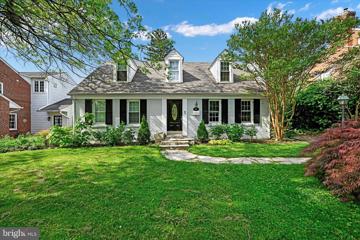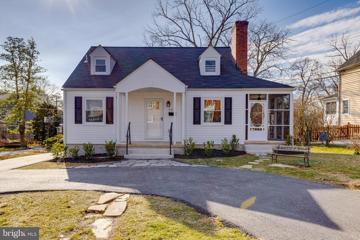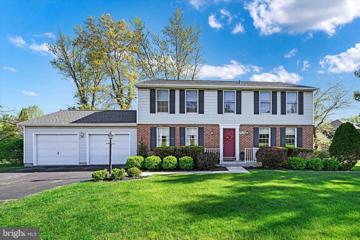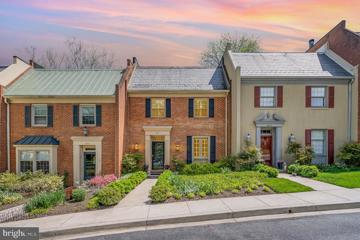 |  |
|
Lutherville MD Real Estate & Homes for Sale
The median home value in Lutherville, MD is $400,000.
This is
higher than
the county median home value of $279,000.
The national median home value is $308,980.
The average price of homes sold in Lutherville, MD is $400,000.
Approximately 82% of Lutherville homes are owned,
compared to 15% rented, while
3% are vacant.
Lutherville real estate listings include condos, townhomes, and single family homes for sale.
Commercial properties are also available.
If you like to see a property, contact Lutherville real estate agent to arrange a tour
today! We were unable to find listings in Lutherville, MD
Showing Homes Nearby Lutherville, MD
Courtesy: W F Chesley Real Estate, LLC.
View additional infoWelcome to 524 Maple Ridge Lane. Inviting front porch leads you into this spacious split foyer. Upper level features gleaming hardwood floors throughout, formal living and dining rooms with plenty of sunlight, country kitchen, generous sized bedrooms. Lower level features rec room with fireplace, large bedroom, full bath, and plenty of storage. Deck overlooks serene and private backyard. One car garage. Seller has installed a radon abatement system. Copies of the tests and contract are available .. Close to shopping, schools, restaurants, transportation, Fort Meade, NSA and more. Easy access to major routes.
Courtesy: Long & Foster Real Estate, Inc.
View additional infoStately 4 BR/2.5 bath center hall colonial situated on a picture-perfect court in desirable Lutherville! This incredibly spacious home offers hardwood flooring in the foyer, dining room & kitchen, & brand new carpet in all other rooms; freshly painted throughout. Separate dining room; formal living room; family room off the kitchen with cozy wood burning fireplace; & powder room. The large country kitchen provides plenty of space for cooking, with tons of cabinets & counter space & large pantry. There is a bonus room on the main level perfect for a home office, den, or playroom! The upper level boasts four ample sized bedrooms, with full bath & walk-in closet in the primary. The huge full basement with patio access is an open slate for your imagination! The back deck overlooks a beautiful & private tree-lined yard perfect for hosting outdoor barbeques with friends and family. The feel of country living within moments of shopping, dining, schools. One year Cinch Home Warranty offered.
Courtesy: Northrop Realty, (410) 770-2910
View additional infoWelcome to 1324 Burleigh Road, an incredible split-level home nestled in the charming neighborhood of Orchard Hills, where convenience meets comfort. As you step inside, you'll be greeted by a completely renovated eat-in kitchen, designed for both style and functionality. Adorned with quartz countertops and sleek stainless steel appliances, this culinary haven boasts open shelving and a light-filled casual dining area, perfect for morning coffee or family meals. The living room is a space of grandeur, with soaring vaulted ceilings and rich hardwood floors, inviting you to unwind and entertain in style. Retreat to the primary bedroom, where luxury awaits in the form of a renovated en-suite full bath, offering a serene oasis for relaxation and rejuvenation. Two additional bedrooms and a updated full bath provide ample space for family and guests alike. Downstairs, the family room beckons with its cozy ambiance and beautiful built-ins, creating the ideal spot for movie nights or gatherings with loved ones. Conveniently located laundry facilities, walkout stairs to the backyard, and plenty of storage complete this lower level, ensuring both practicality and comfort. Updates include kitchen, primary bath, appliances, interior and exterior paint, hardwood floors on main and upper levels, and more! Exterior features solar panels, covered side patio, driveway, sidewalks, and streetlights. Coming soon Orchard Hills neighborhood park is being completely updated.
Courtesy: Cummings & Co. Realtors, (410) 823-0033
View additional infoCharming cottage style rancher located in popular Luther Village community. Home is freehly painted, hardwood floor refinished, and new neutral wall to wall carpet in lower level. Enjoy preparing meals in newly remodeled bright, white kitchen with fresh white cabinetry, granite counters, and stainless appliances. In addition to the eat-in kitchen, there is a separate dining room with gleaming hardwoods and built-ins. The first floor 3 season room with windows on three sides is the perfect place to curl up with a good book, cup of coffee or visiting with friends. The large living room has an abundance of natural light. Two good sized bedrooms and a full bath complete the first floor. The lower level provides a huge freshly painted and carpeted family room and third bedroom plus a second full bath, laundry area and plenty of storage. Enjoy summer cookouts in the large fenced rear yard. The convenience to top schools, shopping and dining canât be beat.
Courtesy: Cummings & Co. Realtors, (410) 823-0033
View additional info(RESIDENTiAL/OFFICE) Zoned RO Great Visibility to Run a Business, Run a Business & Live in the Property or Use as Your Primary Residence or Make this a Rental and Earn Income for up to 2 Units. Basement is Unfinished with Full Bath and Separate Entrance. Lots of Parking out Back. Sold AS-IS. Open House: Saturday, 5/18 11:00-2:00PM
Courtesy: Keller Williams Legacy, (443) 660-9229
View additional infoWelcome to 1720 Kurtz Avenue, one of the most exquisite neighborhoods in Old Historic Lutherville. This property is the perfect home to raise your children in, and if you like your In-Laws, they can have a separate entrance suite of over 1,000 sq. ft.. On the Main Level, you will encounter an open floor plan between the Living Room and a beautiful Dining Room with hardwood floors, a wood-burning fireplace for those cold, snowy nights, and French doors that open to a patio overlooking the backyard. The sunlit kitchen has stainless steel appliances and ceramic floors, and it leads to a gorgeous deck with plenty of space to have the whole family over for BBQ ribs. Also, on this level, you will encounter a large Bedroom with a Full Bath for that college kid whose major is still "undecided" and who still lives at home. The Upper Level consists of 4 additional bedrooms and 2 Full Baths. This property is over 3,000 sq. ft. on .40 acres, making it one of the most prominent properties in Lutherville-Timonium. But wait, we kept the best for last. The backyard is filled with lush trees and thoughtful plants, and it is a paradise for children and adults of all ages. You can jump on a trampoline, sit on a "lover's bench, " listen to the bird's chirp, or play in the sandbox while roasting marshmallows on an open fire. Whatever you choose, it's guaranteed to make memories that will last you a lifetime. A portion of the yard has already been leveled and tamped, which is required to install an above-ground pool that previous owners had. The washer, dryer, and water heater are under 5 years old. This home is conveniently located minutes from the Beltway, Hunt Valley, Towson, and Downtown Baltimore, as well as a plethora of shops, restaurants, malls, and some of the best educational institutions in Baltimore County, from top-graded elementary schools to award-winning Colleges. Lutherville Laboratory Elementary School is 2 blocks away. Come check us out! Offers in by Friday 5/24/24
Courtesy: Centurion Realty, Inc.
View additional infoPRICE REDUCTION... Looking for 5 bedrooms. Call today to view this 5 bedroom, with 2 Ensuite bedrooms and a hall full bath! This 3000 plus sq.ft. home in Towson's Ruxton/ Riderwood neighborhood is a must see. Remodeled brick home, offering both traditional style living spaces along with a new open concept kitchen which contains a dining area & family room space. The property offers abundant living space with 5 bedrooms and 3 & 1/2 remodeled baths. From the front door enter a foyer with remodeled powder room & living room with fireplace. The highlight of this property is the newly renovated open concept designer kitchen, dining, & family room. This space is tailor made for those who enjoy cooking & entertaining, providing an inviting atmosphere for social gatherings & delicious meals. Marble like Quartz countertops, stainless steel appliances including Sub Zero refrigerator, Kitchen Aid 40 pound ice maker, 6 burner gas Jenn Aire cooktop & oven, along with a 12 foot center island that seats 6, completes the kitchen area. The large primary ensuite bedroom provides enough space to create a sitting area and/or home office. There are 4 additional bedrooms, including one with a newly remodeled ensuite bath perfect for overnight guests. The fenced rear yard and multi level deck with access from the kitchen, enhances the connection to the surrounding natural beauty & creates a great space to enjoy the outdoors. A 2 car garage and driveway provide off street parking. $2,199,900714 Abell Ridge Circle Towson, MD 21204
Courtesy: O'Conor, Mooney & Fitzgerald, (410) 321-8800
View additional infoWelcome to the gated community of "The Ridge of Ruxton" This custom built luxury residence boasts a plethora of exquisite features and exudes elegance and sophistication. Step inside and be captivated by the spaciousness of the rooms & the meticulous attention to detail throughout. The heart of this home lies in its well-appointed kitchen with oversized center island, custom cabinetry & top of the line appliances. The harmonious blend of this open concept gourmet kitchen seamlessly connects with the family room creating the ultimate gathering place for family and friends. The sunroom off the family room has walls of windows providing an abundance of natural light creates a versatile space that can be used for various purposes. Main level also features the perfectly appointed dining room & living room with custom built-ins. Second level features the intimate primary suite with fireplace exudes warmth and elegance complete with two walk-in closets and luxe bath. There are 3 additional en-suite bedrooms, plus an office & laundry room. The third level offers two oversized bedrooms and hall bath. The Lower level's spacious layout provides a large second family room with full bar, a bedroom with sitting room, bath, laundry & ample storage space. The oversized 3 car garage provides plenty of space to park & store vehicles , extra storage and access to the mudroom that adds functionality and convenience. Now is time to enjoy outdoor living at it's finest . The saltwater pool adds a touch of luxury while the hot tub is perfect for unwinding after a long day. The screen porch, deck and patio allows for entertaining and the beautiful landscaping adds a touch of natural beauty, creating a serene and inviting atmosphere for outdoor living. All these wonderful features and amenities combined with location offers the perfect blend of elegance and convenience with easy access to shopping, schools and downtown. Open House: Sunday, 5/19 12:00-2:00PM
Courtesy: O'Conor, Mooney & Fitzgerald, (410) 321-8800
View additional infoThis charming 3-level split home offers plenty of space and functionality for comfortable living. The main level features the living room, dining room( hardwood floors under carpet ) and an eat-in kitchen, providing ample space for entertaining with family and friends. Upper level offers 3 bedrooms and 2 baths. The lower level family room is a cozy retreat, complete with a wood-stove/ fireplace, Powder Room and laundry area. The spacious sunroom/Florida room is a versatile space especially during the summer for eating crabs or a peaceful retreat for enjoying the outdoors. 2023 HVAC system and water heater ensure energy efficiency and comfort throughout the year. Situated on a corner lot, this home offers a fenced yard, providing privacy and a safe space for children to play. The well-maintained condition of this property reflects the care and attention it has received over the years. Located in a great neighborhood, this home is close to amenities, schools, and parks, making it an ideal place to call home. OPEN HOUSE - SUNDAY, MAY 19TH - 12:00 TO 2:00...
Courtesy: RE/MAX Advantage Realty
View additional infoDon't miss this charming all-brick Cape Cod tucked away in a quiet culdesac in a very convenient area of Lutherville. The traditional Cape Cod layout offers convenience with 2 bedrooms & a recently renovated full bath on the main level (1 bedroom is currently being used as a dressing room/extra closet) and a full primary bedroom "suite" can be found on the upper level including a sitting room, large closet & full bath. The updated kitchen boasts a very sleek, modern feel with stainless steel appliances, open shelving, and new floor; New patio door leads from kitchen to a ground level deck - perfect for grilling and entertaining; Gleaming refinished hardwood floors throughout the main level; Finished clubroom on the lower level is a perfect place to watch a football or baseball game, or use part of it for an exercise room. Large utility/storage room on lower level plus a nice laundry room with utility sink, 2nd refrigerator, & extra storage as well. (washer & dryer +/- 5 years old); New HVAC system; New roof; Replacement windows in lower level; Newer flooring in primary bedroom and lower level. Fully fenced-in rear yard including a patio area located behind the storage shed. There is so many things this home has to offer, you'll want to see it for yourself! Open House: Saturday, 5/18 12:00-2:00PM
Courtesy: Berkshire Hathaway HomeServices Homesale Realty, (800) 383-3535
View additional infoDiscover the charm of 17 Alston Road, a recently updated gem nestled in the heart of Lutherville 21093. This 3-bedroom, 1.5-bathroom home offers a blend of modern convenience and classic elegance. As you step inside, you're greeted by a warm and inviting living space, featuring gleaming hardwood floors that flow seamlessly throughout. The open floor plan creates a spacious feel, perfect for both relaxing and entertaining. The kitchen is a chef's dream, with stainless steel appliances, granite countertops, and a stylish tile backsplash. The dining room/living room combo provides a flexible space for everyday living and special occasions. One of the highlights of this home is the bonus sunroom, offering a peaceful retreat where you can relax and enjoy the natural light streaming in. The bedrooms are generously sized and offer ample closet space, while the custom tile bath adds a touch of luxury. Outside, the rear yard is the perfect spot for outdoor gatherings or simply relaxing after a long day. The home also features a Ring doorbell and smart keypad entry for added convenience and security. Located just minutes from Towson, Maryland, and with easy access to I-695, this home offers the perfect combination of comfort and convenience. Don't miss out on the opportunity to make this your new home! Open House: Saturday, 5/18 1:00-3:00PM
Courtesy: Hubble Bisbee Christie's International Real Estate
View additional infoA first home or a forever home located in established Thornleigh. Walk to blue ribbon Riderwood ES and Valley Country Club pool . The stone patio with retractable awning and a new composite deck built in 2019 overlook the flat fenced in and private yard Quiet location within the Thornleigh community. Well maintained with many improvements including new roof 2024, new windows 2023, HVAC 2016, new washer & dryer 2023. Dishwasher,refrigerator and stove new in 2017. Hardwood floors main level, and bedroom level, wood burning FP in vaulted living room. Addition to the home can be a home office, a den or playroom. Most rooms are freshly painted. For a location that can't be beat and a house that's really neat you've found the right street. Open House: Sunday, 5/19 1:00-3:00PM
Courtesy: Compass, (202) 448-9002
View additional info$2,399,0001314 Walnut Hill Lane Ruxton, MD 21204
Courtesy: Berkshire Hathaway HomeServices Homesale Realty, (800) 383-3535
View additional info**TO-BE-BUILT** A gorgeous custom home by BENHOFF BUILDERS in Ruxton, one of Baltimore County's most desirable neighborhoods. Work with Maryland's top Custom Builder to design build your Dream Home. Other models & floorplans available to choose from. Work with our architect or bring your own. Ask about our other Ruxton Lots (we have several!) These prime lots wont last long, call and let us give you the Grand Tour of our available Lots, and recent work. Don't believe the hype that there is nothing available in Ruxton! Contact us and explore the various opportunities to make your dreams a reality. Transfer tax and doc stamps on lot sale are to be paid by the buyer. Images, Pricing & Listing Details are subject to change based on Customer selections and customizations. $644,000505 Piccadilly Road Towson, MD 21204
Courtesy: Long & Foster Real Estate, Inc., (410) 879-8080
View additional infoBeautifully renovated Cape Cod home located in the West Towson neighborhood close to Loyola Blakefield University. It is within walking distance to the campus. Formal living room with Fireplace and new hardwood flooring. Beautifully updated kitchen, dining area and a separate family room with Fireplace. There are 2 Bedrooms with new hardwood flooring and 1 full bath on the main level. The upper level boasts a bedroom suite, walk in closet, and full bath. On the main level we also have a mud room/laundry room. A new roof has been installed on this wonderful home. The backyard has a patio storage unit with electricity and the backyard is fully fenced. Welcome Home! Open House: Saturday, 6/1 1:00-3:00PM
Courtesy: Redfin Corp, (410) 202-8454
View additional infoRarely available, in the heart of Timonium, come see this completely updated, true 4-bedroom, 3 full bath home! Beautiful hardwoods throughout, you will love having a bedroom on the main floor. A full bath on this level too! The nearly new kitchen has granite countertops, stainless steel appliances, 42â cabinets, custom lighting and lots of space. The living and dining rooms are a nice size and allow for plenty of furniture. Upstairs are generously sized bedrooms as well. The primary bedroom has a beautifully updated bath with walk in shower. The lower level is mostly finished and fresh new carpet. Laundry area here too along with a walk up to the flat and mostly fenced in back yard. Plenty of off-street parking along with a covered deck/back porch. Better Hurry! $499,999503 W Joppa Road Towson, MD 21204
Courtesy: RE/MAX Success, (240) 252-5833
View additional infoWelcome to your dream home in West Towson! Nestled in this charming community, this completely updated two-story Cape Cod gem seamlessly blends classic charm with modern comfort. The tastefully updated interior welcomes you as you enter the front door, marrying the timeless allure of Cape Cod-style architecture with contemporary elegance. Imagine starting your day with coffee on the delightful screened porch, soaking in the early morning sun. The beautiful white kitchen is a chef's delight, boasting new stainless steel appliances and elegant granite countertops. Hardwood floors grace the primary and second levels, adding warmth and character to the living spaces. The living room, with its inviting fireplace and gleaming hardwood floors, sets the stage for cozy gatherings. The heart of the home, the kitchen, opens to casual-style relaxation and dining, creating a seamless flow perfect for entertaining family and friends. Venture downstairs to the fully finished lower level, a recreational getaway featuring two bedrooms, a full bath, and luxury vinyl flooring. This additional space provides versatility for a home office, guest quarters, or a playroom. Convenience is at your fingertips with off-street parking courtesy of the new driveway. The recent updates and significant renovations, including a new electrical system, AC, furnace, windows, refinished floors, new water line, siding, landscaping, and a new garage floor, ensure a worry-free and modern living experience. Location is vital, and this home boasts a fabulous one! Close to everything Towson offers and with easy access to 695, you're just moments away from the Y, West Towson Park, walking trails, and uptown Towson. The community exudes a welcoming atmosphere, and you'll immerse yourself in the beautiful West Towson lifestyle. Showings begin at the Open House on Thursday, January 11, 2024, at 3:00 pm. Take advantage of the opportunity to experience bringing people and homes together in this meticulously updated and lovingly maintained West Towson residence. Your dream home awaits! List of things redone with renovation : 1 Hardwood refinished 2 New Vinyl siding 3 New Windows 4 Screen in Porch with electrical 5 Driveway 6 Mian Water supply 7 New Drain lines 8 New gas lines 9 3 New bathrooms 10 New Kitchen cabinets, Granite counters, Backsplash, Appliances, New Hardwood Floors 11 200 amp panel and wire throughout the house and garage 12 New fixtures 13 New Furnace 14 New A/C 15 New washer/dryer 16 Finished basement, two beds, one full bath, Laundry room 17 Paint entire house 18 Recessed lights 19 New drywall 20 Painted Garage w/electrical 21 Landscaping 22 Doorbell 23 Thermostat 24 New Trim 25 New exterior shutters 26 West Towson 27 New concrete garage floor Open House: Sunday, 5/19 1:00-3:00PM
Courtesy: Northrop Realty, (410) 653-7700
View additional infoNestled in the sought-after Dulaney Towers community, this three-bedroom, two full and one half bathroom townhome offers a blend of comfort and convenience with sun-filled windows and a peaceful setting. The kitchen showcases stainless steel appliances and provides a perfect spot for casual dining with space for a breakfast table. The open concept living and dining areas feature crown molding and hardwood floors. Sliding glass doors open onto the back deck, connecting indoor and outdoor living. Upstairs, the hardwood floors continue, leading to the primary bedroom complete with its own private ensuite bathroom with a walk-in shower. Two additional bedrooms and the second full bathroom complete the upper level. Downstairs, the lower level offers a spacious recreation room featuring a cozy wood fireplace, perfect for relaxing or entertaining with space for everyone's activities. Completing this level is a half bathroom and the utility room that has laundry and storage. Dulaney Towers is a gated community with 24/7 security and an array of amenities including an outdoor pool, playground, dog park, and sports courts. Conveniently located in central Towson with quick access to York Road, 695, and 83. Open House: Saturday, 5/18 12:00-3:00PM
Courtesy: Long & Foster Real Estate, Inc.
View additional infoSitting Back Off of Timonium Road, You Will Find this Lovely 4 Bedroom Colonial Impeccably Maintained by the Original Owners! Kitchen with Cherry Cabinets and Granite Counters*Breakfast Room Overlooking the Back Yard Opens to the Spacious Family Room with Fireplace (Seller in the Process of Converting to Electric) and French Doors to the Two-Tier Deck*Lovely Formal Dining Room Enhanced with Wainscoting*Living Room Offers Another Spacious Area for Entertaining or Enjoying the Wonderful Southern Exposure*Hardwood Flooring on the First Level and New Carpet on the Upper Level! The Primary Bedroom Boasts a Walk-in Closet and Extra Double Closet for Loads of Storage, a Ceiling Fan & Full Remodeled Bathroom*Three Additional Generous Sized Bedroom and a Hall Bath Complete the Upper Level*Lower Level Offers Two Spacious Areas and Wet Bar for Recreation and Accommodating Special Occasions*You Will Also Find a Large Storage Area with Shelving and a Door to the Outside. The Two-Tier Deck and Lovely Yard Will Make Outside Barbequing a Delight! A Two-Car Garage and Driveway for Overflow Parking Allow for Plenty of Parking for Guests. Tucked Away for Privacy, Yet so Close to Every Convenience.....This Home is a Gem!
Courtesy: Cummings & Co. Realtors, (410) 823-0033
View additional infoThis extraordinary property on a quiet cul-de-sac is one of the larger homes and lots in sought after Seminary Overlook, boasting more than 4,200 sq ft on the main and upper levels. The main level is perfect for social gatherings and includes formal living and dining areas, a bright, gourmet kitchen, a library with built-in mahogany bookcases, a convenient half bath, and a spacious two-story family room with Palladian windows and a stunning two-sided gas fireplace. All of these areas are covered in beautiful hardwood flooring. Adjacent to the kitchen are the laundry area and access to the oversized two car garage with custom floor, Craftsman storage cabinets and workbench. Upstairs are four sizable bedrooms and two full baths. The substantial primary suite with vaulted ceiling includes four walk-in closets and a seating area, and the luxurious ensuite bathroom offers a jetted tub and a separate shower. One of the secondary bedrooms also has a walk-in closet, and there is a cedar closet in the hall as well. The expansive, unfinished lower level provides nearly 2,000 sq ft of space for multiple rooms, offering customization for a myriad of purposes. Outside, youâll find a meticulously landscaped, private, peaceful backyard with a composite deck and a beautiful stone patio accessed from the kitchen. But the true gems of this property are the spectacular hardscaping and the multi-tiered patio that extends to the rear and side property lines. Designed for the ultimate in outdoor dining, entertainment and relaxation, the area includes a stone pathway, patio swing, hot tub, natural gas grill, and a natural gas stone fireplace. It is both an escape from the everyday, and an ideal gathering spot for friends and family. With a location convenient to area hospitals, business and manufacturing centers, and Blue Ribbon schools, don't miss the opportunity to make this exceptional home in Seminary Overlook yours. Open House: Sunday, 5/19 2:00-4:00PM
Courtesy: Compass, (410) 886-7342
View additional infoOUTSTANDING OPPORTUNITY TO LIVE THE THORNTON WOOD LIFE! INCREDIBLE RUXTON LOCATION - BREATHTAKING GROUNDS - ON SITE POOL AND TENNIS - STATELY TOWNHOUSE DESIGN - MAIN LEVEL FEATURES A GENEROUSLY WIDE FRONT ENTRY WITH HALF BATH AND COAT CLOSET; DEN WITH BUILTINS, CROWN, WAINSCOTTING AND PASS THROUGH TO KITCHEN; SUNKEN LIVING ROOM WITH WOOD BURNING FIREPLACE, CROWN AND BUILT-INS WITH LOWER CABINETRY; DINING ROOM WITH WAINSCOTTING, CROWN AND SOARING SLIDERS TO THE REAR DECK; AND KITCHEN WITH WHITE CABINETS (SOME GLASS FRONT), BEVELLED GRANITE COUNTERTOPS, DOUBLE WALL OVENS, COOKTOP, PANTRY AND MIRRORED BACKSPLASH. UPPER LEVEL WITH LARGE PRIMARY SUITE, DOOR TO BALCONY, DRESSING ROOM WITH WALK IN CLOSET AND FULL BATH; TWO ADDITIONAL BEDROOMS WITH CUSTOM PLANTATION SHUTTERS; SECTIONED HALL BATH; WALKIN HALL CLOSET AND DROPSTAIR TO ATTIC. THE DAYLIGHT LOWER LEVEL CONTAINS A FAMILY ROOM WITH SLIDER TO A BRICK PATIO AND SMALL FENCED AREA; STORAGE/LAUNDRY ROOM WITH SHELVING THAT HOLDS A TON AND WOULD BE A GREAT WORKSHOP OR BONUS FINISHED SPACE; AND FULL BATH. THE REAR EXTERIOR IS IMPROVED WITH A MAIN LEVEL DECK, PRIMARY SUITE BALCONY, GROUND LEVEL BRICK PATIO AND SMALL FENCED AREA . CONVENIENT TO EVERYTHING, THORNTON WOOD HAS LONG BEEN KNOWN AS HAVING AN EXTRAORDINARY PARK-LIKE SETTING WITH A GEM OF A POOL AND A TENNIS COURT (RECENTLY LINED FOR PICKLE) WHO COULD ASK FOR ANYTHING MORE!
Courtesy: EXP Realty, LLC, (888) 860-7369
View additional infoWhat a beautiful, open 1 bedroom condo with private balcony, separate dining room and a gracious bedroom with walk-in closet. Dulaney Towers is nestled in the center of the gated community and is the best bargain in all of 21204! Residents love this safe community with plenty of sidewalks, Tennis Courts, Basketball Courts and a wonderful swimming pool and playground! There is a stackable washer/dryer in the laundry closet in the foyer along with 2 large coat/storage closets! This condo also provides a separate storage unit! You will enjoy meeting friends in the lobby just to catch up on your day! Water, Electricity, Heat and Central Air are included in your monthly condo fee! Elevators have been completely redone in the last 4 years, windows and sliders have been replaced with-in the last 8-9 years. Please note no dogs or rentals are allowed.
Courtesy: Berkshire Hathaway HomeServices Homesale Realty, (800) 383-3535
View additional infoDulaney Valley Gardens is located within the manned Gated community of Dulaney Towers in the heart of Towson. This ground level condo in the only 4 unit building in the Gardens is uniquely situated within a short walk to the Community pool, tennis/pickle ball court and dog park. Lovingly cared for and updated with the following features: HVAC system (2+ yrs old), new laminate flooring in great room, new wall to wall carpeting in the two windowed Bedrooms, custom blinds on all windows . updated electrical box, stainless steel appliances and upgraded disposal, custom cabinetry and granite countertops with breakfast bar including two bar stools. The entire condo has been freshly painted. The kitchen has a sliding glass door to a lovely patio opening on a beautiful tree bordered lawn. The laundry room has pantry shelves and washer and dryer. An assigned parking space is right out front of your Building. New owners must reside in a unit for a minimum of 5 yrs before going on a list to be able to rent the unit. Open House: Saturday, 5/18 1:00-3:00PM
Courtesy: Northrop Realty, (410) 465-1770
View additional infoWelcome to this charming recently updated 3-bedroom, 2-bathroom Cape Cod nestled on thoughtfully landscaped grounds in the desirable Yorkshire community of Lutherville-Timonium. As you step inside, you'll be greeted by the inviting living room, featuring engineered hardwood floors and a pleasing neutral color palette that sets a harmonious tone throughout the home. The gourmet kitchen exudes casual elegance with its peninsula island offering seating, stainless steel appliances, granite countertops, and a modern lighting package. From the kitchen, step onto the freshly painted deck that overlooks the fenced rear lawn, perfect for enchanting al fresco dining. The main level is designed for easy living with the primary bedroom and a gorgeous bathroom, featuring a ceramic tile surround and a frameless glass shower with a bench. The main level also includes a convenient laundry room. Ascend to the upper level to find two additional charming bedrooms and a full bath. The finished lower level presents a versatile space that can be tailored to your needs, whether it be an office, recreation room, or craft room. An adjacent storage room with walkout stairs to the rear lawn makes organizing and storing seasonal items, decor, and lawn tools a breeze. Recent updates that will welcome you home include fresh paint, lower-level wood-inspired ceramic tile flooring, a painted deck (2024), a new water heater, windows, vinyl siding and shutters (2022), and an architectural shingled roof (2016). Enjoy close proximity to a wide array of shopping, dining, and entertainment options at nearby Towson Town Center and many local restaurants. A short drive takes you to Baltimore's Inner Harbor, Camden Yards, and M&T Stadium. Major commuter routes include I-695, I-95, and I-83. Experience the perfect blend of modern updates and timeless charm in this lovely Yorkshire community home. Welcome home! $1,025,0001409 Locust Avenue Towson, MD 21204
Courtesy: Hubble Bisbee Christie's International Real Estate
View additional info1409 Locust Avenue, nestled in a prime Ruxton setting, perfectly marries historical charm with contemporary updates. This exquisite property, originally built around 1904, has been meticulously updated and expanded to cater to contemporary lifestyles while retaining its timeless charm. It boasts four bedrooms, three and a half baths, and is situated on approximately half an acre of professionally landscaped grounds, offering a serene park-like setting. The homeâs layout promotes an exceptional flow, seamlessly integrating indoor and outdoor living spaces with multiple decks and a covered porch, particularly off the primary bedroom, to enhance the enjoyment of sunsets and idyllic surroundings. The interior of the home welcomes visitors with a two-story foyer, featuring an elegant paneled entry door with sidelights, and full-height transoms that invite natural light to sweep across the beautiful hardwood floors with inlaid borders. The entrance flows directly into the living room, accented by a two-story beamed ceiling and a warm pine flooring. A wood-burning fireplace with a traditional mantel and marble surround creates a cozy ambiance. The living room offers two sets of French doors that lead out to a spacious deck, allowing guests to effortlessly transition between the warm interior and the lush outdoor environment. The primary suite on the upper level includes a brick wood-burning fireplace and hardwood flooring and opens onto a private covered porch, providing exclusive views of the gardens. This suite further includes a stylishly appointed and recently updated primary bath with a glass-enclosed subway-tiled shower and elegant marble flooring. Additional bedrooms include amenities such as custom cedar closets and private access to baths. 1409 Locust Avenue is a wonderful Ruxton gem, where historical architecture meets modern convenience in a prime location. This property offers a beautiful backdrop for daily life, enjoying classic features enhanced by thoughtful contemporary updates, making it an ideal sanctuary! How may I help you?Get property information, schedule a showing or find an agent |
|||||||||||||||||||||||||||||||||||||||||||||||||||||||||||||||||||||||||||||
Copyright © Metropolitan Regional Information Systems, Inc.
