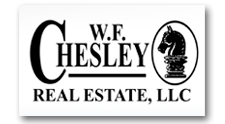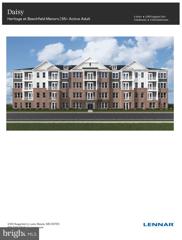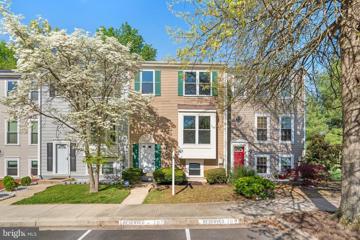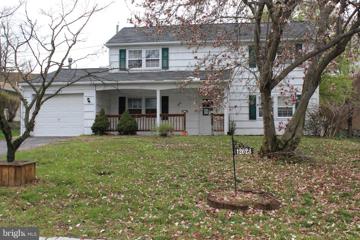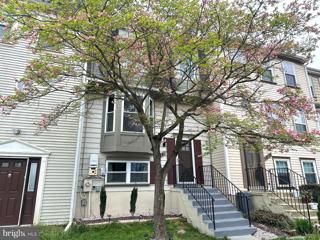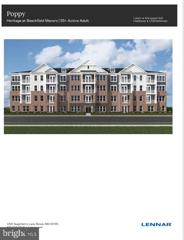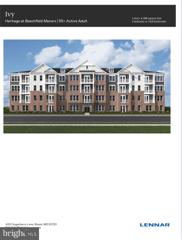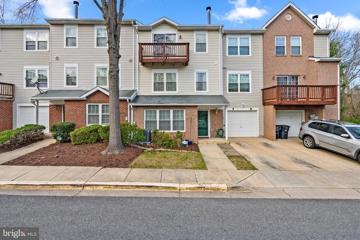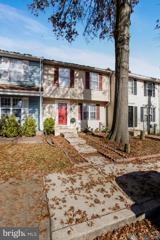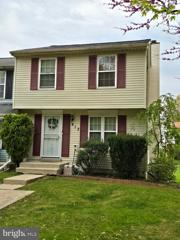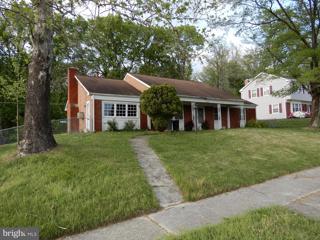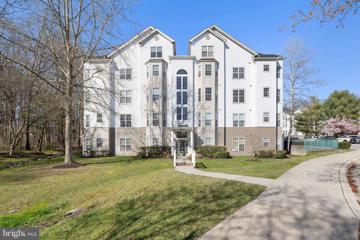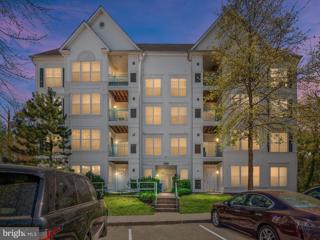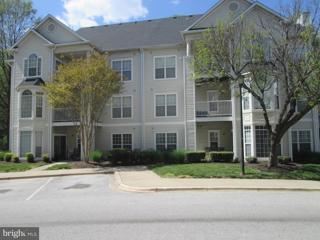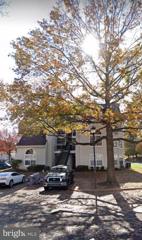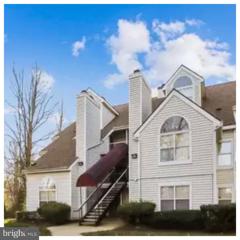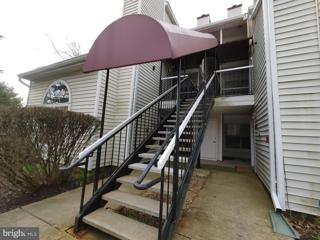 |  |
|
Bowie MD Real Estate & Homes for Sale92 Properties Found
76–92 of 92 properties displayed
Courtesy: Keller Williams Realty Centre, (410) 312-0000
View additional infoWelcome to Heritage at Beechfield Manors! Lennar Homes is pleased to offer new construction homes for winter 2024 move-in! The ONLY New Active Adult 55+ Community in Prince George's, MD. Beechfield is a master planned community with a clubhouse, fitness center, fire-pit, walking trail, and swimming pool. Located off Enterprise Road, this community is near shopping, dining, recreation, and several golf courses. All exterior lawn maintenance is part of the homeownerâs association for a maintenance -free lifestyle! First Floor - Daisy Model, Unit D, Unit #8101. 1 Bedroom & 1 Den. Spacious Interior Unit with Square Footage of 1005. Stunning designer package featuring stone kitchen cabinets, Valle Nevado counter tops, Building expected completion & move in end of 2024! $15k towards closing with use of Lennar Mortgage. 2% realtor commission. Please call today to schedule a tour. Model not available to be seen at this time, Building expected completion 2024. Introductory pricing now available! $400,00014646 London Lane Bowie, MD 20715Open House: Saturday, 4/27 11:00-3:00PM
Courtesy: Keller Williams Realty Centre, (410) 312-0000
View additional infoWelcome to 14646 London Lane!! Nestled right in the charming neighborhood of Princeton Square in Bowie. This spacious town home offers ample living space with four bedrooms, three full bathrooms throughout and half bath on the main level. This beautiful home is ready for its next chapter. Step inside to a split style foyer, that takes you down to the cozy fireside rec-room, or up to the main level living room, that is full of natural light from the large bay window at the front of the home. The space makes it perfect for relaxing evenings with loved ones or making your way through the dining room out to the deck to enjoy an amazing outdoor space, perfect for family meals and entertaining guests. The kitchen is equipped with the essentials, but also presents an opportunity for your personal touches, with a bit of creativity and divine vision, this space can be transformed into a modern chef's kitchen tailored to your tastes even Giada would be proud of. Upstairs, you'll find three bedrooms, one primary suite and two secondaries, each offering comfortable accommodations for rest and relaxation to get you primed for the work week, or whatever you may do to occupy your time. The primary bedroom boasts an en-suite bathroom, and for an added convenience, a walk-in closet topping it off. Fresh carpet lines all three bedrooms and the stairs leading to them. Downstairs you will find the fourth bedroom and third full bathroom, as well as the laundry room. The rec room, as mentioned earlier, is adorned with a marvelous fireplace providing a cozy space to get away. Outside, the fenced backyard provides a private retreat where you can enjoy outdoor gatherings or simply unwinding after a long day in the hot tub, that has been recently serviced. Located in a desirable neighborhood, this townhouse is just minutes away from schools, parks, shopping, and dining options. Commuters and easy access to major highways for convenient travel to nearby cities. Don't miss out on the chance to transform this beautiful home into your dream home. Schedule a tour of 14646 London Lane today and call it home!! $400,00012623 Heming Lane Bowie, MD 20716
Courtesy: Home Source Real Estate Solutions
View additional infoThis is a Fannie Mae Property! Welcome Investors and Home Owners! Spacious Primary Bedroom with 2 walk-in closets and private bath! 3 Bedrooms! 2.5 Baths! Separate Dining Room! Garage with attic storage! Sunny Deck! $399,90014741 London Lane Bowie, MD 20715Open House: Saturday, 4/27 1:00-3:00PM
Courtesy: Ultimate Properties, LLC., (301) 202-5150
View additional infoWelcome to this beautiful three-level townhouse is located in the heart of Bowie Town Center and is priced to sell. It features a modern and updated kitchen with granite counters, stainless steel appliances. The entire house has been painted and new lighting throughout. The bathrooms have also been updated. It is conveniently located near schools, shopping centers, commuter routes, and much more. Don't miss out on this opportunity as it will not last long.!
Courtesy: Keller Williams Realty Centre, (410) 312-0000
View additional infoWelcome to Heritage at Beechfield Manors! Lennar Homes is pleased to offer new construction homes for winter 2024 move-in! The ONLY New Active Adult 55+ Community in Prince George's, MD. Beechfield is a master planned community with a clubhouse, fitness center, fire-pit, walking trail, and swimming pool. Located off Enterprise Road, this community is near shopping, dining, recreation, and several golf courses. All exterior lawn maintenance is part of the homeownerâs association for a maintenance -free lifestyle! First Floor - Poppy Model, Unit C, Unit #8103. 1 Bedroom. Spacious Interior Unit with Square Footage of 934. Stunning designer package featuring stone kitchen cabinets, White Ornamental counter tops, Building expected completion & move in end of 2024! $15k towards closing with use of Lennar Mortgage. 2% realtor commission. Please call today to schedule a tour. Model not available to be seen at this time, Building expected completion 2024. Introductory pricing now available!
Courtesy: Keller Williams Realty Centre, (410) 312-0000
View additional infoWelcome to Heritage at Beechfield Manors! Lennar Homes is pleased to offer new construction homes for winter 2024 move-in! The ONLY New Active Adult 55+ Community in Prince George's, MD. Beechfield is a master planned community with a clubhouse, fitness center, fire-pit, walking trail, and swimming pool. Located off Enterprise Road, this community is near shopping, dining, recreation, and several golf courses. All exterior lawn maintenance is part of the homeownerâs association for a maintenance -free lifestyle! First Floor - Ivy Model, Unit B, Unit #8104. 1 Bedroom. Spacious Interior Unit with Square Footage of 888. Stunning designer package featuring stone kitchen cabinets, Valle Nevado counter tops, Building expected completion & move in end of 2024! $15k towards closing with use of Lennar Mortgage. 2% realtor commission. Please call today to schedule a tour. Model not available to be seen at this time, Building expected completion 2024. Introductory pricing now available! Open House: Saturday, 4/27 11:00-1:00PM
Courtesy: Redfin Corp, 301-658-6186
View additional infoFHA approved! Introducing 4632 Deepwood Court #90D in Bowie! Nestled in a convenient location close to Bowie High School and Benjamin Tasker Middle School, this charming three-bedroom, 2.5-bathroom townhome offers a comfortable and functional living space. Step inside to discover an inviting open floor plan seamlessly connecting the living room, dining area, and kitchen, all adorned with sleek ceramic tile floors. The dining area boasts a distinctive stone wall, adding character to the space. Two bedrooms on the second floor feature cozy cork floors, while the spacious primary bedroom offers a tranquil retreat with its own ensuite bathroom, remodeled just four years ago. Indulge in the luxurious features of the ensuite, including a tub with a stone-accented front and a double sink top crafted from elegant marble. The primary bedroom also features a wood-burning fireplace, perfect for cozy evenings. Updates abound throughout the home, with a new heat pump and HVAC installed in 2018, along with a hot water heater. Stainless steel appliances grace the kitchen, complemented by granite countertops for a touch of sophistication. With a one-car garage for added convenience, this home offers both comfort and practicality. Don't miss out on this opportunity - schedule your viewing today! Sold as is.
Courtesy: CLE Real Estate, (301) 476-9421
View additional infoBack on the market! Huge Price reduction on this cozy 4 bedrooms 2 and 1/2 baths townhome in the city of Bowie. This nice home is located 5 minutes away from major shopping such Bowie town center and other stores. 3 to 10 mn away from highways: 301, 50, 214 and I 95. For an easy access to Washington DC and Baltimore area. Minute from PG Community College This home has a walkout basement with a fenced yard and a full size deck convenient for entertaining. The basement bedroom and full bath are sure to please the in-laws or a grown kid. The Brazilian hardwood floor bring a charm to the rooms. tuck away The home is sure to suit you. One stop shop!
Courtesy: Fairfax Realty Premier, (301) 439-9500
View additional infoWe would like to welcome you to this beautiful three-level townhome located in Bowie, Maryland. This gorgeous property will check off a lot of boxes on your list. It boasts 3 bedrooms and 2 full baths. There is a driveway in front of this home for your vehicles and there is also plenty of off-street parking. As you step inside, you will find a very spacious living room on the main level along with a country kitchen. Just off of the kitchen, there is access to a deck overlooking yard and common area, which is perfect for relaxing and entertaining. Downstairs provides a family room with a fireplace, full bathroom, and a storage room with washer and dryer. Location is essential, and this home delivers just that. It is conveniently situated near Route 301, Central Ave, and Route 50. Therefore commuting around the surrounding area couldn't be easier. Don't miss out on the opportunity to make this beautiful townhome your own. Contingent on Seller finding home of choice.
Courtesy: Alberti Realty, LLC, (443) 981-8000
View additional infoINVESTOR SPECIAL! Check out your next spring project! This charming rancher is located in a highly sought after neighborhood in Bowie! Walk into a spacious living room that can easily be transformed into an open floor plan leading into the dining room and kitchen. Past the kitchen youâll find a utility room and large family room on the back of the house. The other side of the home features 3 generous bedrooms and 2 full bathrooms. Step outside to a spacious, fenced in back yard that offers an inviting entertaining space. Conveniently located near numerous schools, shopping centers, and major highways. With its ideal location, this property is calling your name for your next investment project! Property is being sold as-is. Cash, hard money, or private financing only. Email all offers directly to listing agent.
Courtesy: Fathom Realty, (410) 874-8111
View additional infoBACK ON THE MARKET!!! This spacious, Three Bedroom, two Full Baths, second-floor condo in the highly sought-after Woodland Lake Condo Subdivision of Bowie is ready for you to move in. Six-foot windows provide plenty of natural light in this well-kept home. Both full baths have been updated. The Primary Bedroom with En Suite Bath offers a large Soaking Tub for relaxation. The cozy Living Room features a Marble Surround, Gas Fireplace that provides comfortable heating on those cool evenings indoors. Eat-in Kitchen has ample counter and cabinet space. Step outside to the large balcony to enjoy your morning coffee, evening beverage, and meal as there is room for outdoor furniture. There is a good-sized storage closet on the balcony for your additional storage needs. This home features a newer Hot Water Heater, and a new LG Washer/Dryer and needs nothing but your family and your belongings. This wooded, scenic community offers a Pool and Community Room for your enjoyment. Location, location, location! Convenience? This home is close to Allen Pond, Bowie Town Center which offers varied retail shopping and several restaurants both casual and Fine Dining. Bowie Medical Center, multiple Medical Providers, Imaging Centers, Safeway Grocery Store, Bowie Senior Center, and Regal Movie Theater are all within a two-mile radius. It's close to Route 50 and 495 Capital Beltway main roadways. Washington DC is approximately 30 minutes via Rt 50 West by car. Annapolis is approximately a 15-minute drive via Rt. 50 east. Don't miss this one! Schedule your showing and make your offer before it's sold.
Courtesy: Keller Williams Preferred Properties
View additional infoYour sun filled condo features 2 master bedrooms, 2 full baths, and a loft. Enjoy seamless entertaining in the open family room, dining area, and kitchen, which lead to a private balcony. Privacy is assured with bedrooms on opposite sides, each with walk-in closets. New In-unit washer and dryer adds convenience. Residents have access to secure building entry, elevator, ample parking, common areas, and an outdoor pool. Access to the best schools in the county according to state report card. Ideal location near Bowie Street Shopping Center & City Hall, public transportation, dog parks and walking distance to Allentown Pond. Schedule your viewing today!
Courtesy: Samson Properties, (240) 630-8689
View additional infoThis is a fantastic unit that is accessible from the street without any steps and also gives you a patio This is A great find that unlike some others , is FHA & VA approved. For those who would like to, not only access the unit without a single step, also enjoy a nice private patio accessible form the living room sliding glass door, this is a dream come true. This unit stands out among others by being so bright and delightful, plenty of windows, and a living room fireplace. The Association has many amenities including a swimming pool. Located in a very convenient and a desirable area of Bowie that offers a pleasant and comfortable living. Walk to Bowie Town Center with ample choice of shopping and dining, etc. A short distance to parks and easy access to Rt. 50, 97, and 301. You'll fall in love with this unit with generous sunshine and living room fireplace, good size bedrooms with plenty of closet space. A pleasure to see this unit and a pleasure to live here and enjoy it.
Courtesy: Taylor Properties
View additional infoThe Vistas at Bowie New town. This ground-level condo has 2 bedrooms and 2 full bathrooms. Freshly painted and has wall to wall wood flooring. Living room w/ fireplace,Dining room off kitchen kitchen with stove, microwave, and a dishwasher. Stacked washer and dryer for in-home laundry. Two large bathrooms . bedrooms are similar in size and closet space, with the master bedroom having the attached second full bathroom. A small outside sitting area and a small storage room is available for seasonal stowage or bicycles. Two parking passes are provided each quarter and visitor parking is available during the day. Off-street parking is available for use without a pass. Handicap parking is provided. Condo is centrally located and only a 30 minute drive to the downtowns of Annapolis, Baltimore, and DC via nearby access to the Beltway 495/95, For commuters, Short distance to Bowie Town Center, banking, gas stations, churches, fast food, restaurants, movie theater, and entertainment needs. Shows Well !
Courtesy: Chances are Realty, 3017762444
View additional infoTenant occupied until Feb 2025. Modern 2nd level 2 bedroom 1 bath condo. Quaint space (692 sq feet) Stainless steel appliances, Washer and dryer inside unit with a fireplace to enjoy. Walking distance to shopping.
Courtesy: Century 21 Downtown
View additional infoWelcome to this condo unit in the sought-after community of The Vistas at Lake Arbor. Upon entry to his 2nd floor unit, you will find a spacious living room with high vaulted ceiling, Palladium windows and wood-burning fireplace, a gallery kitchen that leads the dining area, two bedrooms with built-in closet and a full bathroom with soaking tub. A convenient location - a few minutes away from shopping malls, local restaurants and public transportation. Donât miss out this wonderful opportunity, schedule your tour today!
Courtesy: Long & Foster Real Estate, Inc., 18666776937
View additional infoBeautifully and moving in ready , This house would not last long,The Basement has Entertainment center and an office ,and a full bath room ,The back yard is so big for all your outdoor activities.Please bring your buyer they will fall in love with this house. Owner occupied.
76–92 of 92 properties displayed
How may I help you?Get property information, schedule a showing or find an agent |
|||||||||||||||||||||||||||||||||||||||||||||||||||||||||||||||||||||||||||||
Copyright © Metropolitan Regional Information Systems, Inc.
