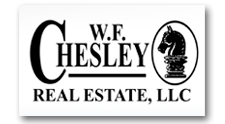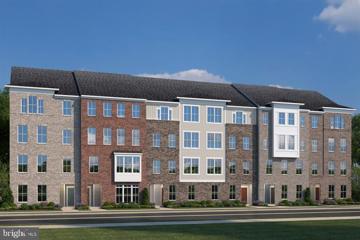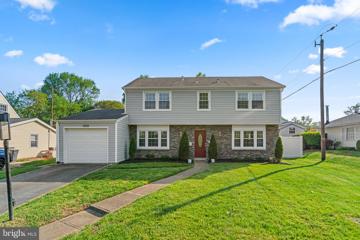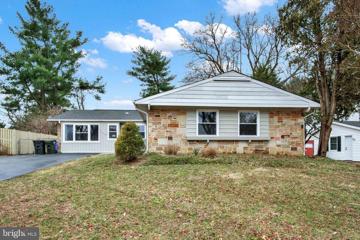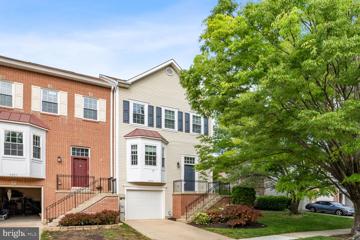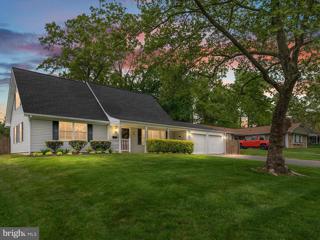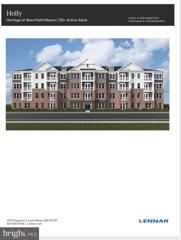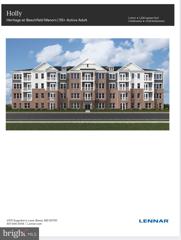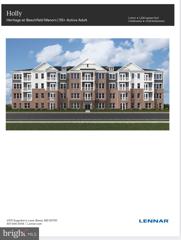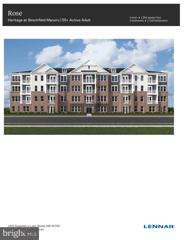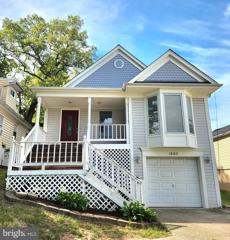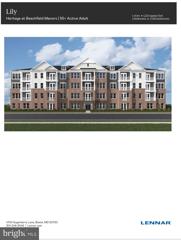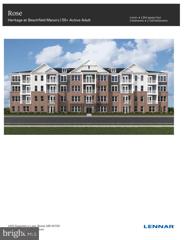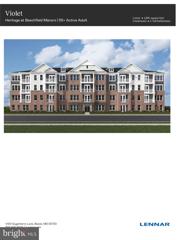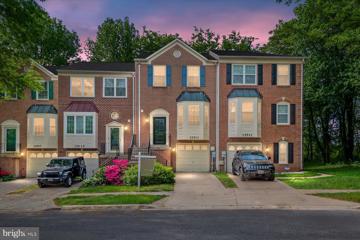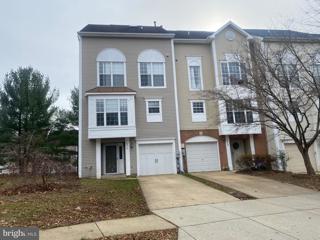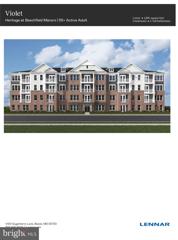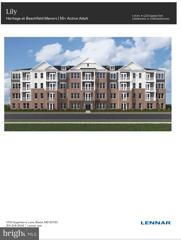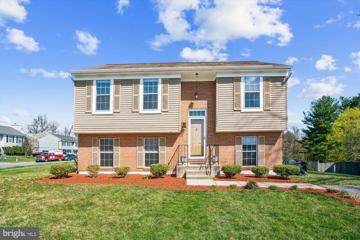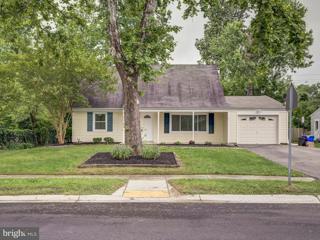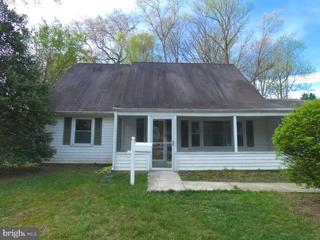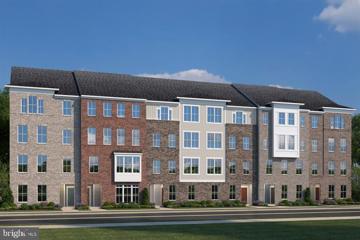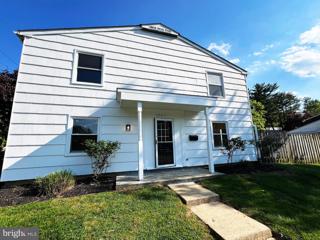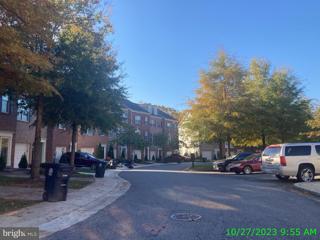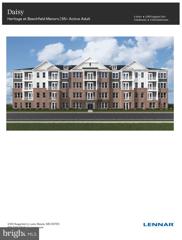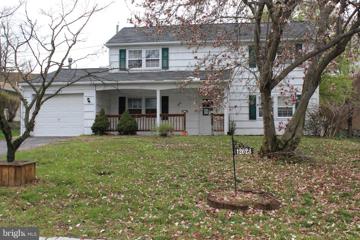 |  |
|
Bowie MD Real Estate & Homes for Sale89 Properties Found
51–75 of 89 properties displayed
Courtesy: NVR Services, Inc., (703) 955-4875
View additional infoTO-BE-BUILT PICASSO OCTOBER/NOVEMBER DELIVERY! this beautifully designed floor plan sits atop the Matisse, this unique two-level home is designed to be both practical and stylish. The first floor features plenty of room and an open floorplan that lets light flow through the entire area. A design that is perfect for entertaining, the main level is open and flows throughout. The kitchen is a gourmetâs dream with huge work island and plentiful cabinets. A powder room and coat closet are conveniently located just off the stairs. The kitchen opens to a large great room which expands over the entire rear of the home. Step through the great room to the stunning sky lanai giving you covered outdoor living space with an optional outdoor fireplace. Upstairs is a truly magnificent Primary's Suite featuring dual walk-in closets, sitting area, and a bath with an oversized shower, dual vanities and a compartmentalized water closet. You can choose to upgrade to a separate soaking tub and shower for a spa-like feel. Past a convenient linen closet and 2nd floor laundry are two generous bedrooms and a bath with a double bowl vanity. The Picasso comes standard with a one-car garage. Please note: Lot premiums may apply. Other floorplans and homesites are available. Photos are representative. Model is located at 100 Lawndale Drive, Bowie, MD 20716. Closing Assistance Available with Use of Sellers Preferred Mortgage. $479,0002508 Belair Drive Bowie, MD 20715Open House: Saturday, 5/4 2:00-4:00PM
Courtesy: Long & Foster Real Estate, Inc.
View additional infoLocated in Bowie, Maryland, this home underwent a complete renovation in 2018, making it just five years young. With granite countertops, stainless steel appliances, and modern features like an intercom/surround system and pre-wiring for TVs and cameras, it offers contemporary comfort. Inside, you'll find 3 spacious bedrooms and living areas, along with a master bathroom featuring a super tub and separate shower. Upstairs laundry adds convenience. Outside, there's a large fenced yard and patio, perfect for entertaining. Nearby, you'll find parks, shopping centers like Bowie Town Center, and dining options to explore. Residents can take advantage of the Metrobus and MARC Train services, providing easy connections to Washington, D.C., and other nearby areas. Additionally, the nearby Bowie Park and Ride offers park-and-ride facilities for commuters utilizing public transit, ensuring hassle-free travel to and from the city. Whether you're commuting to work or exploring the vibrant offerings of the surrounding areas, this home's proximity to public transportation adds an extra layer of convenience to your daily routine. $469,00012627 Kornett Lane Bowie, MD 20715
Courtesy: Cummings & Co. Realtors, (410) 823-0033
View additional infoWelcome to Kenilworth at Belair in beautiful Bowie. One floor living in this extra large rancher that offers endless space and options. Pull up into your own multi car driveway and you will be amazed at how much room there is inside this fully renovated home in this desirable tidy community. There's a chefs kitchen with an abundance of modern cabinetry, stainless appliances and bright lighting. Main level laundry, 2 fully remodeled baths, six panel doors, ceiling fans and plenty of light emitting windows on all four sides. A massive 4th bedroom, French doors and a separate mini-split A/c unit added for comfort. Outside is an entertainers oasis with a covered patio, a storage shed and as an added bonus, a fully decked out separate artists studio with it's own electric and climate control ! All overlooking a wooded ravine for added privacy. These don't often come available and this one offers an enormous amount of space unlike many others for those buyers who are looking for serene and enjoyable living ! Schedule a showing before this one disappears in this fiery market ! $460,0006206 Gothic Lane Bowie, MD 20720
Courtesy: Keller Williams Preferred Properties
View additional infoWelcome home to this cozy, spacious, light filled end-unit townhouse in sought after Bowie. The upper level has 3 bedrooms, to include a large owner's suite with a large loft, private full bathroom with a soaking tub, and an additional full bathroom in the upstairs hallway. On the main level, you will find the spacious eat-in kitchen with open living room/dining room and powder room. The basement is perfectly cozy that leads to the patio and backyard. This home is in a PERFECT location as it is located within minutes of amazing restaurants, shopping, Six Flags, the metro, and so much more with easy access to I-495, Route 50, Annapolis, Baltimore, Crofton, Washington, DC and Virginia. There is also an abundance of parks, nature trails, shopping, restaurants and public transportation nearby. The following items have been recently installed: All Windows (2023), Water Heater (2023), Garage Opener (2022), Flooring & Carpet (2022), Custom Closets (2022). You do not want to miss this home. Schedule your showing today! $459,9004416 Orangewood Lane Bowie, MD 20715
Courtesy: RE/MAX Leading Edge
View additional infoNestled in the esteemed Overbrook At Belair subdivision, this meticulously maintained Cape-style residence boasts well-appointed landscaping and a recently installed New Roof (2021), enhancing its inviting curb appeal. Upon arrival, you're greeted by a spacious driveway and an extended fenced-in parking pad adjacent to the 2-car garage, all accentuated by the charming front porch. The home has been thoughtfully updated throughout, ensuring a seamless move-in experience. With over 1,800 sq ft of living space, including a rare 6 ft addition, the property offers ample room for relaxation and entertainment. The addition has expanded three of the four bedrooms, enhancing the Primary Bedroom with an additional window and two full closets. The main level features a generously sized family room adorned with newer carpeting extending into the main level hall, seamlessly flowing into the kitchen with newer laminate flooring and equipped with modern Maytag appliances, including a dishwasher, microwave, and oven. Adjacent to the kitchen, the spacious laundry room boasts new Maytag washer & dryer units, along with bonus cabinet/pantry storage. A standout feature is the renovated full bathroom on the upper level, featuring a large dormer window that floods the space with natural light. Outside, the fully fenced backyard with a concrete patio provides an ideal setting for outdoor gatherings. Noteworthy updates/upgrades include a Water Heater (2021), Plantation Shutters, Newer Windows (excluding 6 Anderson Windows), New Laundry Room Door to the outside, New LED Lighting & Exterior Motion Lights, New Garbage Disposal, Newer Faucets & Shower Heads, and Wainscotting and Crown Molding. Enjoy the convenience of being in close proximity to commuter routes, schools, BSU, shopping and entertainment.
Courtesy: Keller Williams Realty Centre, (410) 312-0000
View additional infoWelcome to Heritage at Beechfield Manors! Lennar Homes is pleased to offer new construction homes for winter 2024 move-in! The ONLY New Active Adult 55+ Community in Prince George's, MD. Beechfield is a master planned community with a clubhouse, fitness center, fire-pit, walking trail, and swimming pool. Located off Enterprise Road, this community is near shopping, dining, recreation, and several golf courses. All exterior lawn maintenance is part of the homeownerâs association for a maintenance -free lifestyle! Third Floor - Holly Model, Unit H, Unit #8302. 3 Bedrooms & 2 Full Baths. Spacious End Unit with Square Footage of 1320. Stunning designer package featuring slate kitchen cabinets, Valle Nevado counter tops, Building expected completion & move in end of 2024! $15k towards closing with use of Lennar Mortgage. 2% realtor commission. Please call today to schedule a tour. Model not available to be seen at this time, Building expected completion 2024. Introductory pricing now available!
Courtesy: Keller Williams Realty Centre, (410) 312-0000
View additional infoWelcome to Heritage at Beechfield Manors! Lennar Homes is pleased to offer new construction homes for winter 2024 move-in! The ONLY New Active Adult 55+ Community in Prince George's, MD. Beechfield is a master planned community with a clubhouse, fitness center, fire-pit, walking trail, and swimming pool. Located off Enterprise Road, this community is near shopping, dining, recreation, and several golf courses. All exterior lawn maintenance is part of the homeownerâs association for a maintenance -free lifestyle! Third Floor - Holly Model, Unit H, Unit #8307. 3 Bedrooms & 2 Full Baths. Spacious End Unit with Square Footage of 1320. Stunning designer package featuring slate kitchen cabinets, Valle Nevado counter tops, Building expected completion & move in end of 2024! $15k towards closing with use of Lennar Mortgage. 2% realtor commission. Please call today to schedule a tour. Model not available to be seen at this time, Building expected completion 2024. Introductory pricing now available!
Courtesy: Keller Williams Realty Centre, (410) 312-0000
View additional infoWelcome to Heritage at Beechfield Manors! Lennar Homes is pleased to offer new construction homes for winter 2024 move-in! The ONLY New Active Adult 55+ Community in Prince George's, MD. Beechfield is a master planned community with a clubhouse, fitness center, fire-pit, walking trail, and swimming pool. Located off Enterprise Road, this community is near shopping, dining, recreation, and several golf courses. All exterior lawn maintenance is part of the homeownerâs association for a maintenance -free lifestyle! Second Floor - Holly Model, Unit H, Unit #8202. 2 Bedroom. Spacious End Unit with Square Footage of 1320. Stunning designer package featuring slate kitchen cabinets, Valle Nevado counter tops, Building expected completion & move in end of 2024! $15k towards closing with use of Lennar Mortgage. 2% realtor commission. Please call today to schedule a tour. Model not available to be seen at this time, Building expected completion 2024. Introductory pricing now available!
Courtesy: Keller Williams Realty Centre, (410) 312-0000
View additional infoWelcome to Heritage at Beechfield Manors! Lennar Homes is pleased to offer new construction homes for winter 2024 move-in! The ONLY New Active Adult 55+ Community in Prince George's, MD. Beechfield is a master planned community with a clubhouse, fitness center, fire-pit, walking trail, and swimming pool. Located off Enterprise Road, this community is near shopping, dining, recreation, and several golf courses. All exterior lawn maintenance is part of the homeownerâs association for a maintenance -free lifestyle! Second Floor - Rose Model, Unit G, Unit #8201. 2 Bedroom. Spacious Interior Unit with Square Footage of 1294. Stunning designer package featuring linen kitchen cabinets, Carrara Marmi counter tops, Building expected completion & move in end of 2024! $15k towards closing with use of Lennar Mortgage. 2% realtor commission. Please call today to schedule a tour. Model not available to be seen at this time, Building expected completion 2024. Introductory pricing now available! $440,00013103 11TH Street Bowie, MD 20715
Courtesy: Fairfax Realty Premier, (301) 439-9500
View additional infoA uniquely, charming home in the heart of Bowie's Historic District. 4 bedrooms 2 bath, attached garage, awesome basement space, and a large backyard are just the start. Gorgeous hardwood floors, high ceilings, fresh paint, and the most welcoming front porch and rear deck. The basement has a full kitchen great for in-law suite or extra rental potential.
Courtesy: Keller Williams Realty Centre, (410) 312-0000
View additional infoWelcome to Heritage at Beechfield Manors! Lennar Homes is pleased to offer new construction homes for winter 2024 move-in! The ONLY New Active Adult 55+ Community in Prince George's, MD. Beechfield is a master planned community with a clubhouse, fitness center, fire-pit, walking trail, and swimming pool. Located off Enterprise Road, this community is near shopping, dining, recreation, and several golf courses. All exterior lawn maintenance is part of the homeownerâs association for a maintenance -free lifestyle! Second Floor - Lily Model, Unit E, Unit #8203. 2 Bedroom. Spacious End Unit with Square Footage of 1223. Stunning designer package featuring stone kitchen cabinets, Carrara Marmi counter tops, Building expected completion & move in end of 2024! $15k towards closing with use of Lennar Mortgage. 2% realtor commission. Please call today to schedule a tour. Model not available to be seen at this time, Building expected completion 2024. Introductory pricing now available!
Courtesy: Keller Williams Realty Centre, (410) 312-0000
View additional infoWelcome to Heritage at Beechfield Manors! Lennar Homes is pleased to offer new construction homes for winter 2024 move-in! The ONLY New Active Adult 55+ Community in Prince George's, MD. Beechfield is a master planned community with a clubhouse, fitness center, fire-pit, walking trail, and swimming pool. Located off Enterprise Road, this community is near shopping, dining, recreation, and several golf courses. All exterior lawn maintenance is part of the homeownerâs association for a maintenance -free lifestyle! Second Floor - Rose Model, Unit G, Unit #8208. 2 Bedroom. Spacious Interior Unit with Square Footage of 1294. Stunning designer package featuring slate kitchen cabinets, Valle Nevado counter tops, Building expected completion & move in end of 2024! $15k towards closing with use of Lennar Mortgage. 2% realtor commission. Please call today to schedule a tour. Model not available to be seen at this time, Building expected completion 2024. Introductory pricing now available!
Courtesy: Keller Williams Realty Centre, (410) 312-0000
View additional infoWelcome to Heritage at Beechfield Manors! Lennar Homes is pleased to offer new construction homes for winter 2024 move-in! The ONLY New Active Adult 55+ Community in Prince George's, MD. Beechfield is a master planned community with a clubhouse, fitness center, fire-pit, walking trail, and swimming pool. Located off Enterprise Road, this community is near shopping, dining, recreation, and several golf courses. All exterior lawn maintenance is part of the homeownerâs association for a maintenance -free lifestyle! Fourth Floor - Violet Model, Unit F, Unit #8404. 2 Bedrooms & 2 Full Baths. Spacious Interior Unit with Square Footage of 1288. Stunning designer package featuring linen kitchen cabinets, Valle Navado counter tops, Building expected completion & move in end of 2024! $15k towards closing with use of Lennar Mortgage. 2% realtor commission. Please call today to schedule a tour. Model not available to be seen at this time, Building expected completion 2024. Introductory pricing now available! Open House: Friday, 5/3 5:00-7:00PM
Courtesy: Keller Williams Flagship of Maryland
View additional infoWelcome to this amazing 3 level living with 3 bedrooms, 2 full bathrooms and 2 half bathrooms, & a car garage townhouse located in close proximity to Bowie Town Centre. The neighborhood is complete with sidewalks and tot lots. Kitchen is detailed with Decorative Cabinetry, Stainless Steel Appliances & a Kitchen Island. The living space has a galore of windows shining beautiful natural lighting throughout the home. On the upper level you find 3 bedrooms to include a HUGE primary suite. Soak your troubles away in the large soaking tub in primary bathroom. Huge family room on the lower level with outdoor access via sliding glass doors! Lower level & main level has a powder room, as well. This house is waiting to become Your New HOME! $429,9006212 Grenfell Loop Bowie, MD 20720
Courtesy: Morgan and Saylor Realty LLC
View additional infoEnd-Unit Townhouse featuring 3 bedrooms, 2 full baths, fireplace, and rear deck. The master bedroom features an open floor plan with a full bath. This property is located near shopping centers, restaurants, public schools and public library. This could be an excellent opportunity for an owner occupant. Contact your agent and schedule an appointment to view this property.
Courtesy: Keller Williams Realty Centre, (410) 312-0000
View additional infoWelcome to Heritage at Beechfield Manors! Lennar Homes is pleased to offer new construction homes for winter 2024 move-in! The ONLY New Active Adult 55+ Community in Prince George's, MD. Beechfield is a master planned community with a clubhouse, fitness center, fire-pit, walking trail, and swimming pool. Located off Enterprise Road, this community is near shopping, dining, recreation, and several golf courses. All exterior lawn maintenance is part of the homeownerâs association for a maintenance -free lifestyle! Second Floor - Violet Model, Unit F, Unit #8204. 2 Bedroom. Spacious Interior Unit with Square Footage of 1288. Stunning designer package featuring linen kitchen cabinets, Valle Navado counter tops, Building expected completion & move in end of 2024! $15k towards closing with use of Lennar Mortgage. 2% realtor commission. Please call today to schedule a tour. Model not available to be seen at this time, Building expected completion 2024. Introductory pricing now available!
Courtesy: Keller Williams Realty Centre, (410) 312-0000
View additional infoWelcome to Heritage at Beechfield Manors! Lennar Homes is pleased to offer new construction homes for winter 2024 move-in! The ONLY New Active Adult 55+ Community in Prince George's, MD. Beechfield is a master planned community with a clubhouse, fitness center, fire-pit, walking trail, and swimming pool. Located off Enterprise Road, this community is near shopping, dining, recreation, and several golf courses. All exterior lawn maintenance is part of the homeownerâs association for a maintenance -free lifestyle! Fourth Floor - Lily Model, Unit E, Unit #8403. 2 Bedrooms & 2 Full Baths. Spacious End Unit with Square Footage of 1223. Stunning designer package featuring stone kitchen cabinets, Carrara Marmi counter tops, Building expected completion & move in end of 2024! $15k towards closing with use of Lennar Mortgage. 2% realtor commission. Please call today to schedule a tour. Model not available to be seen at this time, Building expected completion 2024. Introductory pricing now available! $425,00012001 Cleaver Drive Bowie, MD 20721Open House: Sunday, 5/5 1:00-3:00PM
Courtesy: Coldwell Banker Realty - Washington, (202) 547-3525
View additional infoBACK ON THE MARKET -- Buyers' financing thru. Spectacular corner lot on a cul-de-sac, this 3-bedroom split foyer is a perfect home for a first-time buyer. The upper level has a fully equipped open kitchen with vaulted ceilings, granite counters, and ceiling fans; the unfilled living room features a beautiful floor-to-ceiling mirrored wall. The dining room leads to a spacious deck for outdoor entertaining and al fresco dining. This level features refinished hardwood floors, 2BR's, a full bath, and a pull-down attic. The lower-level primary bedroom is a tranquil retreat featuring plush carpeting, a double closet, and a newly remodeled en suite bath, providing the perfect sanctuary for relaxation. Entertain guests or simply unwind in the family room, which showcases luxury vinyl wood plank floors and patio doors leading to a sprawling backyard. With Spring in full swing, the outdoor space offers endless opportunities for enjoyment and recreation. Conveniently located with easy access to downtown DC, shops, and parks off Central Ave, this home offers the perfect blend of suburban tranquility and urban convenience. Although the home is in move-in condition, it is being sold in "as is" condition, ensuring a smooth and straightforward transaction. Don't miss your chance to make this enchanting Spring retreat your own. Offers due by 1pm Tuesday, April 30th.
Courtesy: SSG Real Estate LLC., (571) 399-6169
View additional infoWelcome to your spacious sanctuary in Bowie, MD! This charming 4-bedroom Cape Cod, nestled in a peaceful neighborhood, is ready to embrace you. Step into the heart of the home â a beautifully appointed kitchen with gleaming stainless steel appliances, featuring a new stove in 2021 and a new garage disposal in 2020, complemented by a cozy country kitchen. Adjacent is the expansive family room, complete with a warming fireplace and direct access to your fenced yard and patio, perfect for outdoor gatherings. Enjoy peace of mind with a new roof installed in 2020. The main floor boasts two generous bedrooms and two full baths for utmost convenience, plus a convenient one-car garage. The Bowie location is close to shopping and a short commute to Annapolis, Baltimore, DC, Virginia, and Andrews Air Force Base. Don't miss out on this opportunity to call this tranquil retreat yours! $415,90013322 Idlewild Drive Bowie, MD 20715
Courtesy: TCB Realtor, LLC., 4438758847
View additional infoWelcome to your future haven! Nestled in a serene neighborhood, this delightful residence offers an ideal canvas for your personal touch. Step inside to discover two cozy first-floor bedrooms complemented by a convenient full bath, providing comfort and ease. The spacious living room, connected to the kitchen, invites gatherings and relaxation. Outside, a fully fenced backyard awaits, ensuring privacy and tranquility for outdoor enjoyment. Plus, enjoy the convenience of an attached one-car garage, offering shelter for your vehicle and storage needs. Venture upstairs to unveil two additional bedrooms and another full bath, granting versatility and ample space.
Courtesy: NVR Services, Inc., (703) 955-4875
View additional infoTo Be Built - OCTOBER/NOVEMBER DELIVERY! The Matisse condo offers ultimate convenience with a 1st floor entrance. Enter the great room and be greeted with a light and airy space, open to the kitchen over a breakfast bar. A 1-car garage off the kitchen gives you easy access for groceries. Upstairs, you'll have two large secondary bedrooms that open to a hall with a full bath. Your luxurious owner's suite features its own bath with a double bowl vanity, and two walk-in closets for plenty of storage space. Discover why The Matisse is a can't-miss. Please note: Lot premiums may apply. Other floorplans and homesites are available. Photos are representative. Model is located at 100 Lawndale Drive, Bowie, MD 20716. Closing Assistance Available with Use of Sellers Preferred Mortgage. $409,9756906 Race Track Road Bowie, MD 20715
Courtesy: Samson Properties, (240) 630-8689
View additional infoStunning rarely available End unit Model Townhome with 3 bedroom and 3 bathrooms. Beautifully updated with a spectacular designer kitchen with custom white Shaker cabinets, Quartz countertops, high-end Samsung stainless steel appliances and designer backsplash. GORGEOUS new flooring, modern recessed lighting, fresh new designer color pallets throughout. Large living area complimented with tons of natural lights. Main level laundry room. Primary master bedroom with walk-in closet and luxurious en-suite bathroom with EXQUISITE tile work and designer fixtures. Two additional bedrooms and another luxurious finished hallway bathroom complete the upper level. Fully fenced private patio backyard, integrated with home indoor space â perfect for outdoor entertaining! Brand new roof, and updated HVAC system & electric service panel. Prime location near shopping and restaurants. Ideally situated with easy access to the Crofton shopping complex and Bowie Town Center. Close proximity to various commuter routes and BWI. Perfect 10! You wonât want to miss it!
Courtesy: Fairfax Realty Premier, (301) 439-9500
View additional infoInterior cannot be shown at this time: driveby showings only. Spacious interior unit townhouse available in the highly regarded Retreat at Fairwood. Imagine owning a condo in Fairwood at this great price! Needs cosmetic improvements and your imagination to make a great nest. Bank owned- seller will not make or allow any repairs or work done before settlement, so please plan accordingly. All fees, amenities and rules are estimated! Buyer is responsible for obtaining and paying for their own re-sale package.. Bank AS-IS addendum will be generated upon acceptance of offer.
Courtesy: Keller Williams Realty Centre, (410) 312-0000
View additional infoWelcome to Heritage at Beechfield Manors! Lennar Homes is pleased to offer new construction homes for winter 2024 move-in! The ONLY New Active Adult 55+ Community in Prince George's, MD. Beechfield is a master planned community with a clubhouse, fitness center, fire-pit, walking trail, and swimming pool. Located off Enterprise Road, this community is near shopping, dining, recreation, and several golf courses. All exterior lawn maintenance is part of the homeownerâs association for a maintenance -free lifestyle! First Floor - Daisy Model, Unit D, Unit #8101. 1 Bedroom & 1 Den. Spacious Interior Unit with Square Footage of 1005. Stunning designer package featuring stone kitchen cabinets, Valle Nevado counter tops, Building expected completion & move in end of 2024! $15k towards closing with use of Lennar Mortgage. 2% realtor commission. Please call today to schedule a tour. Model not available to be seen at this time, Building expected completion 2024. Introductory pricing now available! $400,00012623 Heming Lane Bowie, MD 20716
Courtesy: Home Source Real Estate Solutions
View additional infoThis is a Fannie Mae Property! Welcome Investors and Home Owners! Spacious Primary Bedroom with 2 walk-in closets and private bath! 3 Bedrooms! 2.5 Baths! Separate Dining Room! Garage with attic storage! Sunny Deck!
51–75 of 89 properties displayed
How may I help you?Get property information, schedule a showing or find an agent |
|||||||||||||||||||||||||||||||||||||||||||||||||||||||||||||||||||||||||||||
Copyright © Metropolitan Regional Information Systems, Inc.
