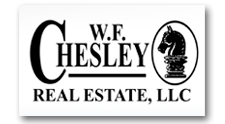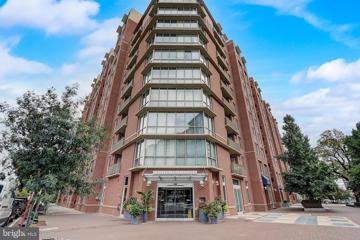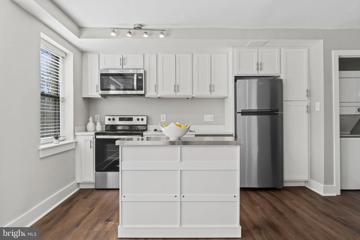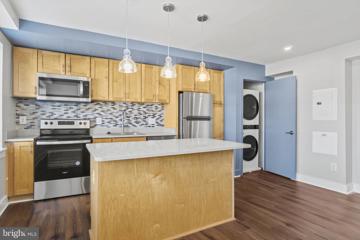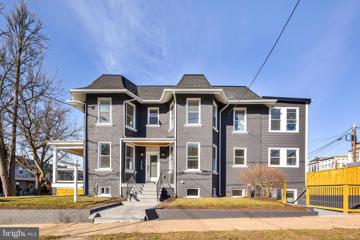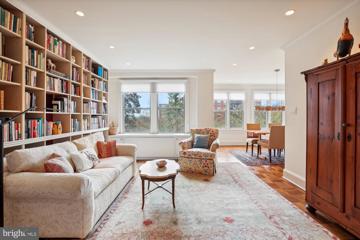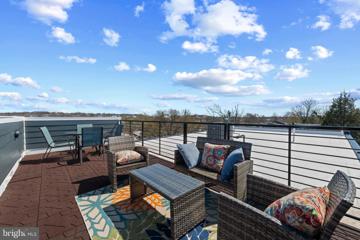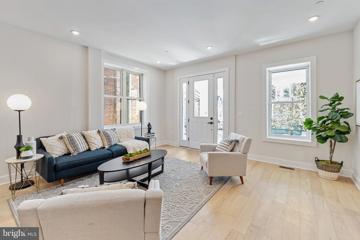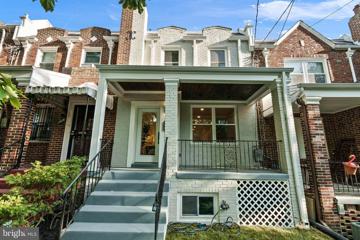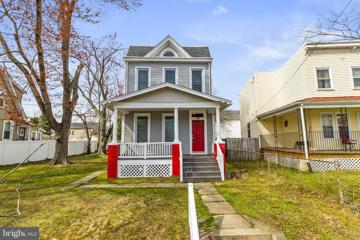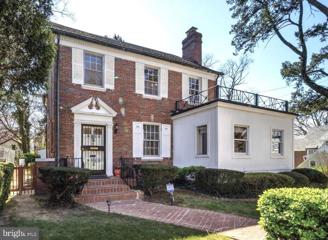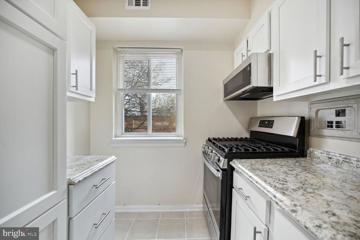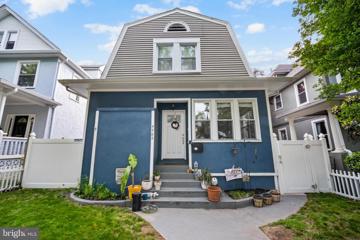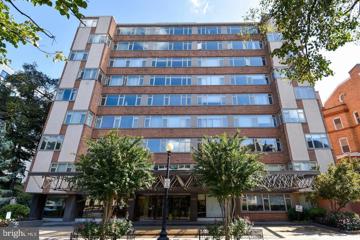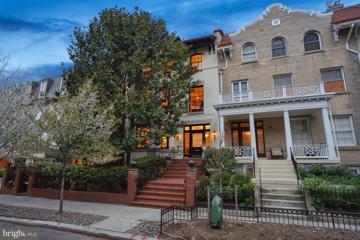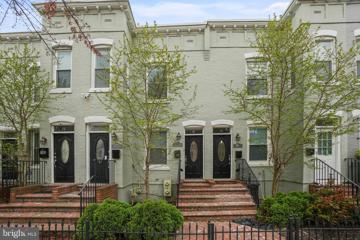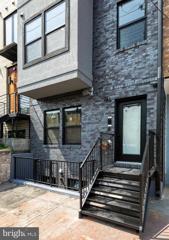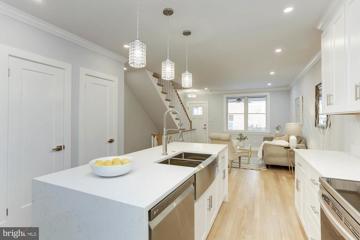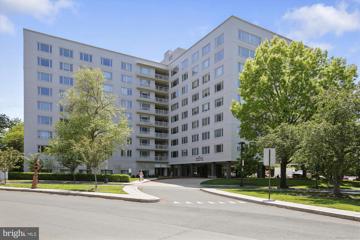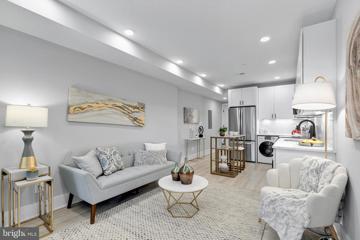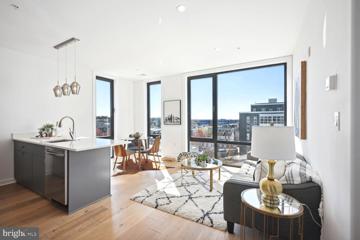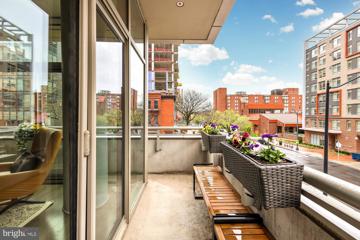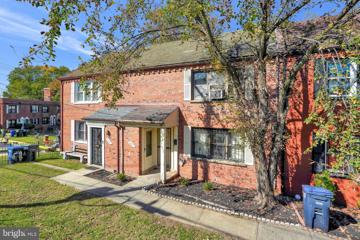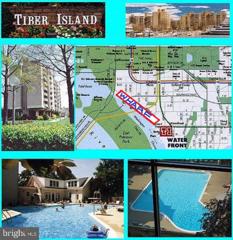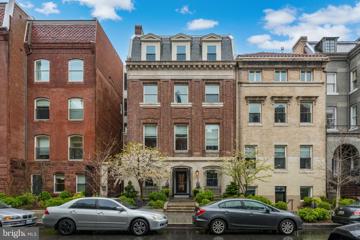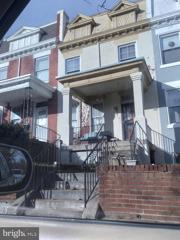 |  |
|
Washington DC Real Estate & Homes for Sale2,252 Properties Found
951–975 of 2,252 properties displayed
Courtesy: REMAX Platinum Realty
View additional infoLocated in the sought out HOT Navy Yard area featuring 2 huge Bedrooms , 2 full Bathrooms, laundry room, and 1 Garage space. This has been a great rental investment with no restrictions. Pet friendly. MOVE IN CONDITION! New hardwood floors, HVAC Approx.3 years old. Think of an amenity, and look no further. Blocks from the Nations Capitol, Senate and House. Across from Metro. Walk to Nationals Park. NOTE: List price includes Underlying mortgage balance $124,000. Monthly condo fee of $1246.00 that includes: $535.00 Mortgage assessment, association assessment $480.00, RE taxes $231.00
Courtesy: RLAH @properties, (202) 518-8781
View additional infoSavoy Court is a beautiful, affordable gated condominium in Congress Heights. Just renovated, this unit features a new HVAC system gourmet kitchen with new stainless appliances, stacked frontload washer and dryer, LVP floors, carpet and solar panels installed on the roof. In addition, common amenities include a laundry facility, fitness center, and furnished rooftop deck with a gas grill and expansive views. Priced to sell! A must see. We Love HPAP!!
Courtesy: RLAH @properties, (202) 518-8781
View additional infoSavoy Court is a beautiful, affordable gated condominium in Congress Heights. Just renovated, this unit features a new HVAC system gourmet kitchen with new stainless appliances, stacked frontload washer and dryer, LVP floors, carpet and solar panels installed on the roof. In addition, common amenities include a laundry facility, fitness center, and furnished rooftop deck with a gas grill and expansive views. Priced to sell! A must see. $1,199,900715 Farragut Street NW Washington, DC 20011
Courtesy: Spring Hill Real Estate, LLC.
View additional infoWelcome to a truly unique residence in the heart of Petworth, DC! This newly renovated home is a testament to modern elegance and sophisticated design. Step into a world of contemporary luxury, where every detail has been meticulously crafted for a seamless living experience. Upon entering, you are greeted by an open-concept floor plan that seamlessly connects the dining and kitchen areas, creating a spacious and inviting atmosphere. The gourmet kitchen, which is full of natural light, features a quartz waterfall kitchen island, top-of-the-line appliances, plenty of cabinet space, and a closet pantry. The expansive bay windows throughout the home allow natural light to flood the interiors, highlighting the exquisite finishes and creating an airy ambiance. Upstairs, discover generously sized bedrooms with ample closet space and beautifully appointed bathrooms, including a master bedroom with high ceilings and an en-suite bathroom with double vanities. the upstairs includes a stacked washer and dryer. The walkout basement features a large living room, a kitchenette, a bedroom and a full bath, and a second laundry hookup. Outside, the property boasts a thoughtfully landscaped yard and beautiful classic porch, providing a serene escape within the bustling city. Enjoy the convenience of off-street parking and the proximity to Petworth's vibrant community, with trendy shops, restaurants, and parks just steps away. Beyond its aesthetic appeal, this home is equipped with the latest technology and energy-efficient features, a dual HVAC system, ensuring a harmonious blend of modern living and sustainability. With its central location, you'll find yourself well-connected to the best that Petworth and DC have to offer. Whether you're commuting to work or exploring the city's cultural attractions, this home offers the perfect balance of urban convenience and suburban tranquility. Don't miss the opportunity to make this exquisite property your own â a harmonious blend of contemporary living and timeless elegance in the heart of Petworth awaits you.
Courtesy: Coldwell Banker Realty - Washington, (202) 387-6180
View additional infoHigh ceilings, charming architectural details and well proportioned rooms with parquet floors create a comfortable and inviting living space in this handsomely renovated one bedroom, one bathroom unit at the Westchester Co-op. This 950 sf home is all on one level. It features a welcoming entry foyer, lovely living room with built-in bookcases, separate dining area with stylish contemporary chandelier and well appointed kitchen with tile flooring and built-in washer and dryer. The bedroom contains a ceiling fan and a walk-in closet and the bathroom has a neutral colored herringbone tile floor. Expansive south-facing windows throughout allow the natural light to filter through the rooms. The Westchester is a classic architectural gem offering many convenient, on-site amenities, including a grocery store, dry-cleaning service, DeCarloâs restaurant, hair salon, barber shop, library, fitness facility, parking, front desk service, and furnished guest rooms available for rent. Monthly fee includes real estate taxes and utilities (except cable/internet/phone). The star of the abundant, well maintained grounds is a beautiful, flower filled sunken garden with a fountain where one can relax and enjoy the spectacular setting. The Westchester is ideally located within walking distance of the shops, offices and restaurants of Cathedral Commons, Wesley Heights, and Glover Park as well as the magnificent Washington National Cathedral. In addition, public transport is easily accessible. Move right in to this appealing unit with great flow in one of DCâs most iconic buildings.
Courtesy: Coldwell Banker Realty - Washington, (202) 387-6180
View additional infoThis brand-new 3-bedroom and 3-bathroom penthouse with THREE private decks ( roof deck PLUS two decks) excites by delivering the advantage of care-free new-construction living at a lower price point than what rowhouses sell for in the neighborhood! The expansive living room with bay window and open dining room stuns with drama. The kitchen with an elongated island inspires hosting and lingering. A glass door offers excellent entertaining flow to the first of decks. Also on the main floor is the first of 3 bedrooms, perfect for a media gathering room or an office. All three bedroom have their own ensuite bathrooms! The primary bedroom has a private deck and a walk-in closet. The roof deck, accessible from the two other decks, is a top-of-world sanctuary with panoramic city views.
Courtesy: Coldwell Banker Realty - Washington, (202) 387-6180
View additional infoThis brand-new 3-bedroom PLUS DEN and 3-bathroom residence with THREE private outdoor spaces stuns as a house solution at an entry price point for the neighborhood! The added advantage is the care-free living afforded by new construction. The front porch, exclusive to this unit, greets and introduces the main entrance. The expansive living room, open dining room and the trophy kitchen with an endless island inspires hosting and lingering. Excellent entertaining flow is provided by the glass door that leads to a rear deck. Also, on the main floor is the first of 3 bedrooms, perfect for a media gathering room or an office. All three bedroom have their own ensuite bathrooms! The primary bedroom has a private patio and a walk-in closet. The third of three bedrooms is a sanctuary. Furthermore, the open den can serve as a gym or second home office! A parking space is available for purchase.
Courtesy: NHT Real Estate LLC
View additional infoGorgeous high-end renovation by Alexander & Craig Ventures, boasting large 4bd/3.5 baths. Spacious, living area on main floor w/ ornate ceilings, skylights for natural light, gleaming red oak floors, spacious chef's kitchen w/ ss appliances, soft close cabinetry, and carrera quartz countertops. The upper level features a spacious owner's suite with a spa like bath, two additional rooms, as well as a laundry area with side-by-side washer/dryer. Basement unit with possible in-law suite featuring high ceilings, beautiful kitchen, large bedroom, and a full bathroom. Rear Deck with off-street parking. Just a 10min walk to Fort Totten red and green line train. Minutes from nearby Georgia Avenue, downtown DC, downtown Silver Spring, shopping, amazing restaurants and pubs.
Courtesy: Samson Properties, (301) 760-2136
View additional infoSeller financing available, reach out for details! Welcome to 910 Savannah St SE, a charming 4-bedroom, 3.5-bathroom home nestled in the heart of Congress Heights near the St Elizabeth Campus. This stunning residence boasts a spacious layout designed for modern living, featuring a master ensuite on both the ground floor and upper floor, offering flexibility and convenience for residents. Step inside to discover a bright and inviting interior filled with natural light and elegant finishes create an atmosphere of warmth and sophistication. The main level greets you with a cozy living area, perfect for relaxing or entertaining guests. Venture outside to enjoy the expansive yard, perfect for outdoor activities and al fresco dining. The wrap-around back porch provides a peaceful retreat to unwind and soak in the tranquil surroundings. Upstairs, you'll find three generously sized bedrooms, including a secondary bedroom with a private balcony overlooking the picturesque neighborhood. Each bedroom offers plenty of closet space and natural light, providing comfort and privacy for every member of the household. Don't miss your chance to make this your new home sweet home! $1,195,0001358 Juniper Street NW Washington, DC 20012Open House: Sunday, 5/5 1:00-3:00PM
Courtesy: Long & Foster Real Estate, Inc., (202) 966-1400
View additional infoBest Value & Size in Shepherd Park...Well-preserved 4-level Side Hall Brick Colonial, circa 1930, 4 bedrooms, 3.5 baths. A recent oversized addition with wood floors, Skylights, walls of windows, and a double set of French doors leading unto a sundrenched spacious deck! Large âOpen-styledâ kitchen concept with work island, granite counters, double sinks, stainless steel appliances and loaded with cabinetry, a place to store everything! Grand public space with living room with wood-burning fireplace and separate office with built in shelving, full separate formal dining room, Overlooking the âGreat Roomâ with a gas fireplace and a homework nook and full bath. Upper sleeping floor has main bedroom with attached bath & 2 closets, hall linen drawers, 2 additional Bedrooms with a shared bath, private top floor for the perfect 4th bedroom, lower-level recreation room with bar, powder room, utility room, laundry room and side entry door! Side one car parking. Additional storage shed in the rear yard or turn into/build a possible 2 or 3 car garage! Located in this sought after suburban neighborhood of Washington DC. Approximately 5.9 miles from the White House and just below the Silver Spring metro & the Giant shopping complex and just above the almost Completed âParks at Walter Reed âwith a myriad of shops & Whole Food Marketplace.
Courtesy: Samson Properties, (240) 630-8689
View additional infoWelcome to 2636 Wade Rd SE #24, Washington, DC â your new sanctuary awaits! Step into this cozy haven where every detail has been lovingly upgraded for you and your family. Set the apartment temperature on the Ecobee smart thermostat using your smartphone before you arrive. As you enter the living room, bask in the warm glow of the new recessed lights, creating a soothing atmosphere for quality time with your family. Now, let's talk about the kitchen â it's a game-changer. With fresh cabinets to neatly organize your groceries, a shiny new refrigerator to keep your fruits and veggies crisp with a water fountain that's hooked up so you don't have to buy bottled water anymore, a gas stove/range for whipping up delicious meals, and a microwave for those quick bites in between homework and bedtime stories. And here's the best part â say goodbye to stressful laundry days with your very own new washer dryer combo right here. It's the little things that make all the difference, right? Nestled in a welcoming neighborhood with Anacostia metro station and bus stations less than a mile away, this home offers comfort and convenience in equal measure. Don't miss out on the opportunity to create precious memories at 2636 Wade Rd SE #24 â your new home sweet home, schedule your showing today.
Courtesy: TTR Sotheby's International Realty
View additional info***OPEN HOUSE SUN, 4/21, 12-3pm**** Welcome to your dream home nestled in a prime Petworth location! This charming and free-standing bungalow at 4702 Georgia Avenue NW seamlessly combines classic DC architecture with contemporary urban living. Spanning over 3,000 square feet across three levels, this 4-bedroom, 2.5-bathroom residence offers a perfect blend of thoughtful design and modern functionality. As you step inside, you'll be greeted by a light-filled open floor plan adorned with gleaming hardwood floors, plus two bonus rooms to complete the main level that include a custom built in bookshelf and storage space. The beautifully renovated kitchen features granite countertops, oversized island, beautiful cabinetry, and stainless steel appliances. The living room flows seamlessly into the kitchen area which also boasts a separate dining space and updated half bath. Upstairs, find a large open landing that flows into three bedrooms, including a spacious primary suite with a separate seating area or home office space, a newly updated bathroom, and greatly expanded attic storage. The lower level, with two private entrances, provides endless possibilities with generous ceiling height, abundant storage, partial kitchen, living area, full bath and laundry, offering potential for extended stay guests or Airbnb rentals. Step outside to your private oasisâa secluded backyard for barbecues and outdoor entertaining with a patio, covered seating area, and a large hot tub for ultimate relaxation. Plus, plenty of storage is provided and off-street parking for 1-2 cars. The owners' investment in a 12.35kw solar power array has resulted in nearly $6,000 in annual Solar Renewable Energy Credits (SRECs). Situated at the crossroads of Petworth, Brightwood, & Columbia Heights, relish effortless access to the Metro, local shops, and the vibrant dining scene along Upshur St. and 14th Street. Despite its urban conveniences, savor the tranquil ambiance of tree-lined streets and sidewalks, preserving the cherished neighborhood atmosphere. With its prime location, energy efficiency, and charming features, this modern Petworth lifestyle epitome won't last long! Donât miss out!
Courtesy: Signature Home Realty LLC, (301) 244-0117
View additional infoperfect 8th floor studio condo in the heart of Dupont Circle near restaurants, cafes, cultural venues, recreation, and parks. Flexible layout, incorporating a roomy bed alcove, a walk-through closet/dressing room and kitchen with combination convection/microwave oven, adjustable pantry shelving. The unit has LVP flooring and a fresh, neutral color scheme throughout. Exceptional city view over the rooftops, 24-hour concierge, roof top deck, bike room and large common laundry room. Pet-friendly building. Building hallways have recently been updated with a sharp modern look. Less than ¼ mile from Dupont Circle Metro Station and all the best DC has to offer. $3,050,0002621 Woodley Place NW Washington, DC 20008
Courtesy: Compass, (301) 298-1001
View additional infoJUST LISTED! ONCE IN A LIFETIME OPPORTUNITY!! Exceptional offering of one of Woodley Parkâs grandest and historically significant homes. Built in 1912 by the Kennedy Brothers from the design of architect A.H. Sonnemann, this absolutely glorious semi-detached home has been meticulously maintained and thoughtfully updated through the years with careful attention to its original architectural and artistic details. Its 30 foot width and nearly 5,900 sq ft of interior space provide for expansive light-filled rooms with over-sized windows, original millwork, moldings and doors, beautiful burnished hardwood floors, soaring 10â+ ceilings, 4 wood-burning fireplaces with original mantles and marble hearths/ surrounds and elevator. PLEASE NOTE; ESTIMATED SIZE OF ALL 4 LEVELS IS 5,900 SQ FT (NOT 6,724 SQ FT) This gracious home offers a sunny Front Porch, spectacular Entry Foyer, formal Living Room, banquet-size Dining Room, chefâs Kitchen and Breakfast Room, elegant Primary Suite, serene Library, 4 additional Bedrooms, 3.5 additional Baths, and 2 breathtaking Verandas providing tree-top views of Rock Creek Park. Complemented by a lower-level Apartment Suite, attached Garage, additional Parking, lush Gardens and secluded Terraces and an elevator servicing the main house. Located in the heart of Woodley Parkâs Historic District on a quiet, one-way, tree-lined street, this exceptional home gives you city living at its best â close to fine schools (Oyster Bilingual, Aidan Montessori, Maret, St. Albans, Washington International School, among others), convenient shops and restaurants of every sort, bike and hiking trails, the National Zoo and, of course, Metro! 2621 resonates with elegance and quality - a combination of luxury and tradition that will steal your heart. So come, feast your eyes, and make this very special home yours! PLEASE NOTE; ESTIMATED SIZE OF ALL 4 LEVELS IS 5,900 SQ FT (NOT 6,724 SQ FT)
Courtesy: EXP Realty, LLC, (571) 398-5989
View additional infoWonderfully appointed 2 bedroom condo in the heard of DC! Hardwood floors, stainless steel appliances, and low condo fee! Completely move in ready, 2 blocks away from the NoMa Metro Station, grocery stores, and more.
Courtesy: Compass, (301) 298-1001
View additional info**LIMITED TIME ONLY! 1 YEAR OF PRE-PAID CONDO FEES!** This perfect investment can't be beat! Start building your personal wealth today and stop paying rent! This BRAND NEW condo on the HOT Kennedy Corridor, Unit 102 is a 1 bedroom + chic full bath condo in a pet-friendly condominium in the heart of everything! This modern and beautiful home offers an open floor plan in the living space featuring a brand new contemporary kitchen. The finishes in the full bath are not to be missed. + Low condo fees. Walk Score 95! Just blocks to everything you need - shopping, grocery, coffee shops, restaurants, parks and more!
Courtesy: Fairfax Realty Premier, (301) 439-9500
View additional infoThoughtfully Designed and Renovated for both Function and Form. IRRESISTIBLE VALUE, YET STUNNING! Modern Open Concept, Filled with Endless Amenities: Gleaming Hardwood Floors, Crown Molding, Recessed Lights, Gorgeous Gourmet Kitchen with Soft Close Cabinets, Quartz Countertops, Stainless Steel Appliances, Pendant Lights over Island, Luxury Master Suite, Designer Bathrooms. Fully finished basement has Rec room, office and full bath. 3 car driveway in back. Ready for Electric Car charging. Ring Doorbell⦠Close to Whole Foods and H Street Corridor. The Neighborhood You Want, The Luxury Features You Need! Priced below Appraisal Value. Schedule a private showing before itâs gone.
Courtesy: Long & Foster Real Estate, Inc.
View additional infoSimply the Best. Spectacular light- filled spacious three bedroom corner unit. Amenity rich building with 24 hour concierge and engineering service, free internet in the common areas, meeting/party room, laundry, exercise facility and roof-top deck with panoramic views of the City. Fabulous Foggy Bottom location situated across from the Kennedy Center, close to West End shops, restaurants, GWU, World Bank, State Department and Georgetown. Walk score-96 with easy access to the C&O Towpath along the Potomac. Metro is two blocks away. Garage parking is rented as available; it does not come with the unit. Co-Op fee includes all utilities, insurance, property taxes, CAM, and concierge service. No pets. Smoke-free building. A must see - easy to show.
Courtesy: Urban Pace
View additional info4014 Georgia Ave NW is nestled in the historic Petworth neighborhood. This recently updated 10-unit building boasts a plethora of unique and inspiring upgrades. From custom cabinetry to quartz countertops and stainless-steel appliances, luxurious touches abound. Situated conveniently across the street from the Petworth Farmerâs Market (open May â Nov.) and a mere 5 blocks from the Georgia Ave-Petworth Metro station (serving the Green and Yellow lines), you'll have easy access to local delights. Whether you're in the mood for shopping or dining, a variety of options await within blocks of your new home. Additionally, nearby playgrounds, dog parks, and more contribute to the neighborhood's vibrant atmosphere. With an impressive walk score of 96, a transit score of 71, and a bike score of 90, you may find that owning a car is unnecessary in this bustling locale. Petworth blends urban and suburban amenities seamlessly, fostering a strong sense of community that appeals to residents of all backgrounds. Photos are of a similar and staged unit located in the building. All fixtures and styles are identical.
Courtesy: Compass, (301) 298-1001
View additional info**ROOF DECK + STORAGE SPECIAL OFFER** Final units remain in a meticulously designed boutique condo building offering sought-after amenities in the heart of Park View. Indulge in this unique and stylish oversized 1 bedroom/1 bathroom residence with soaring ceilings, wall-to-wall windows, and wide-plank flooring â no detail was overlooked in crafting the perfect backdrop for a life of modern luxury. The designer kitchen features custom appliances, sleek high-end cabinetry, and expansive quartz countertops that line the almost ten-foot island â creating a stylish space for entertaining and cooking. Retreat to the generous primary bedroom complete with a custom bath adorned with a walk-in shower and an oversized vanity. Take the elevator up to the community roofdeck OR unwind on your optional PRIVATE roof deck offering breathtaking park and city views. Storage units are available for sale. With a Walk Score of 96, everything you need is just moments away from the Petworth Metro Station, Safeway, and Looking Glass Lounge to Honeymoon Chicken, Timber Pizza Co, Loyalty books, and so many other restaurants and shops!
Courtesy: Compass, (301) 298-1001
View additional infoStep into the pristine, meticulously maintained Madrigal Lofts constructed in 2007 to discover the perfect urban oasis. This unique corner 2-bedroom, 2-bathroom condo boasts 1036 SF of living space with taupe hardwood floors, 10-ft ceilings and floor-to-ceiling windows in the living room, encircling windows in the bedrooms, offering an abundance of natural light and a wrap-around balcony to enjoy the city views. Note that the building is also pet-friendly. The stunning bathroom remodels set this unit apart including a black quartz vanity countertop and subway shower tiles with mosaic flooring, bathtub champagne fixtures in the guest bathroom, while the kitchen features a gas range, stainless steel appliances, granite countertops and a spacious industrial style movable island. Note: new 38 gallon electric hot water heater installed in 2021. Convenient in-unit washer/dryer, spacious closets throughout the unit and the added bonus of 3 underground storage bins! In addition, the unit comes with a large garage parking space located near the elevators and a 24-hour concierge service, exercise room and a magnificent docking station for a hassle-free move-in experience. For just $728.50 per month, the condo fees cover custodial services, water, gas, high speed internet and more, making it a great value for city living.ÂÂMadrigal Lofts also offers an expansive roof deck where you can grill and lounge while taking inÂÂviews of the Capitol and Washington Monument. Located in the heart of downtown DC, this industrial chic residence is the perfect living space for anyone looking for unparalleled accessibility to grocery stores, weekly farmer's market, restaurants, metro stations, stores, museums, Convention Center, Sculpture and Smithsonian Gardens, parks, theaters, Capitol One Arena, I-395 and the Capitol. Also. Immerse yourself in city living and the wonders of DC by calling this unit home!
Courtesy: D.S.A. Properties & Investments LLC, (703) 501-5252
View additional infoImagine the possibilities...A great investment opportunity to buy, rehab, and rent out a duplex with two 1-bed/1-bath units. Access to two Metro Stations, a quick commute to Capital Hill and Downtown. Deanwood is one of the oldest neighborhoods in DC with a rich history with a small community feel in the middle of an urban area. Deanwood Community Center has modernized classrooms, meeting rooms, program areas, regulations fields, and a gym. It has a swimming indoor pool great for classes and aquatics. There is a basketball court and multi-purpose field or football or soccer and don't forget the playground. Selling Agent or Buyer to pay $375 offer management/technology fee at closing. Buyer to verify everything-fees, hoa, condo, amenities, parking, septic, well/water, utilities, rules, etc. Property is being sold strictly "as-is. Any offers received will be reviewed after the property has been listed for 7 days. Owner occupied and nonprofit offers to be reviewed after the property has been listed for 7 days. Only after the property has been listed for 31 days will the seller review any investor offers. Seller typically takes 2-3 days to review offers after the first 7 days.***
Courtesy: Welcome Home Realty, LLC, 2022101984
View additional infoSKIP THE NEW BUILDINGS ON THE WHARF! THIS UNIT IS LARGER (840SF VS "NEW" 1BRS AT AROUND 450 SF). HUGE BEDROOM (APPROX 12' X 16' (LARGER THAN MOST NEW CONSTRUCTION), VAST AND OPEN LIVING ROOM AND DINING AREA COMBINATION. LARGE (84sf) BALCONY WITH SUNSET VIEWS OF THE JEFFERSON MEMORIAL, THE WASHINGTON MONUMENT, AND THE NEW WHARF! MORE STORAGE (8' WIDE X 8' TALL CLOSETS IN BEDROOM AND LIVING ROOM)! REAL ESTATE TAXES APPROXIMATELY 50% LESS THAN AN EQUIVALENTLY PRICED CONDOMINIUM! BUILDING HAS BEAUTIFUL POOL, TWO EXERCISE ROOMS, AND LOTS OF BEAUTIFULLY LANDSCAPED COMMON GROUNDS RENOVATED KITCHEN AND UPDATED BATHROOM. NEW ABOVE-THE-RANGE MICROWAVE AND GRANITE COUNTERTOP . 128CUBIC FEET OF CLOSET SPACE BETWEEN THE BEDROOM AND LIVING ROOM CLOSETS. GARAGE PARKING SPACE IS NOT INCLUDED IN LIST PRICE BUT IS AVAILABLE FOR ADDITIONAL $50K . TIBER ISLAND HAS BEAUTIFUL OUTDOOR POOL, BRAND NEW GYM OPEN 24/7, 24-HR DESK IN MAIN BUILDING, AND NEWLY RENOVATED LOBBIES. HALLWAY RENOVATION ANTICIPATED IN 2024. ACROSS STREET FROM WATERFRONT METRO, NEW WHARF, SAFEWAY, CVS, ARENA STAGE, MORE! STEPS 2 NATS PARK, AUDI FIELD, NATIONAL MALL, NAVY YARD, HAINS POINT, BIKE AND JOGGING PATHS! COOP FEE $587\MO, ALL UTILS\CABLE\WIFI\HVAC MAINTENANCE $439\MO, REAL ESTATE TAXES $1,896 PER YEAR ! (TAXES ON COMPARATIVELY PRICED CONDO WOULD BE MORE THAN TWICE THE THOSE ON THIS UNIT!)
Courtesy: Washington Fine Properties, LLC, info@wfp.com
View additional infoWelcome to 1745N! Unit 113 is one of the largest and unique floor plans in this historic building. This 2BR/2BA has gorgeous finishes and fixtures throughout. The original character of the building still stands out and can be seen in the decorative fireplaces in both the primary suite as well as the large living room. The woodwork, brick and fireplaces are all original and over 100 years old. As you enter the unit you'll notice the elevated home office area overlooking the gourmet kitchen complete with breakfast bar, marbled-quartz countertops and backsplash, gas range and sleek cabinetry. A built-in bench adds a special architectural touch. The living room is flooded with natural light and has a coffered ceiling and exposed brick. There is also plenty of room for a formal dining space for all-encompassing entertainment. The primary bedroom exudes elegance - from the gorgeous custom woodwork and light fixtures - to the decorative fireplace and mantle above. The primary bath has a sleek double vanity with back-lit mirror and glass-door shower. An expansive walk-in closet completes the space. This home also offers a guest bedroom with walk-in closet and a separate full bath. Prime location right in the middle of the city - walkable to a plethora of world-class restaurants and shops - from Dupont to Logan Circle.
Courtesy: Coldwell Banker Jay Lilly Real Estate
View additional infoA lovely home, very comfortable neighborhood. Home being sold As Is, in need of minor work, a positive investment. Close to stores, restaurants, metro transportation and other resources. 2 bed rooms, 1 full bath, 1 half bath, separate dining room and kitchen, entertainment room, full open basement area. A must see!
951–975 of 2,252 properties displayed
How may I help you?Get property information, schedule a showing or find an agent |
|||||||||||||||||||||||||||||||||||||||||||||||||||||||||||||||||||||||||||||
Copyright © Metropolitan Regional Information Systems, Inc.
