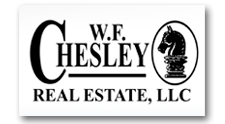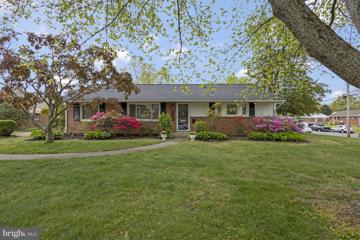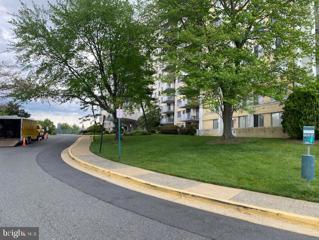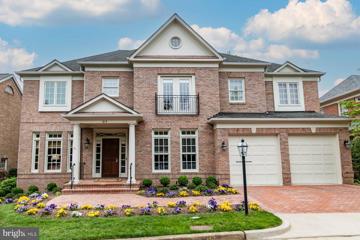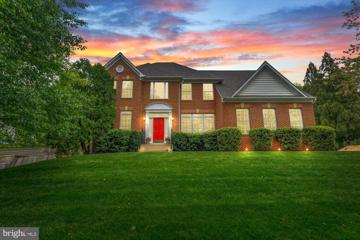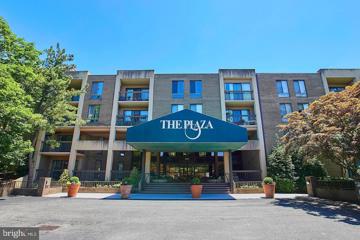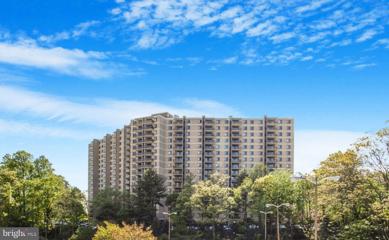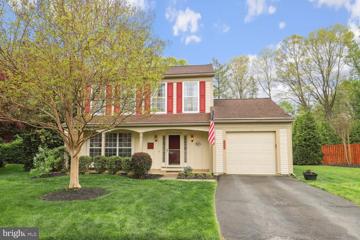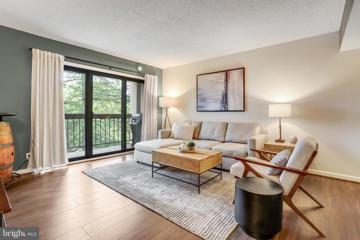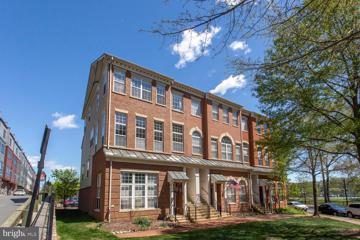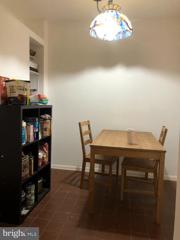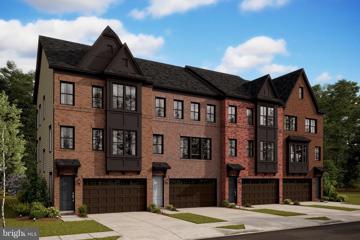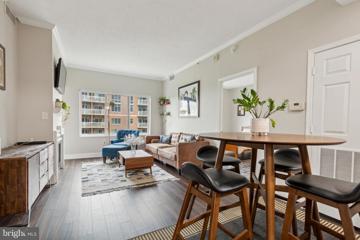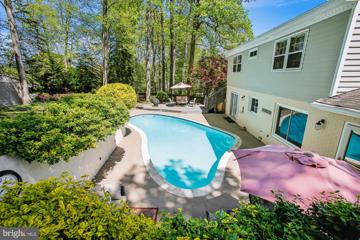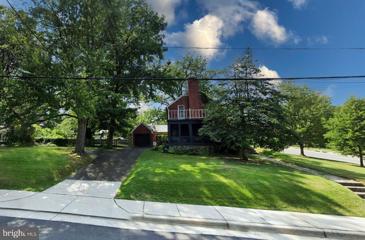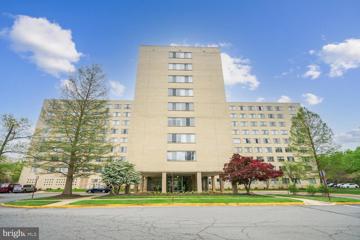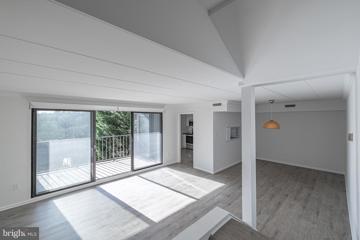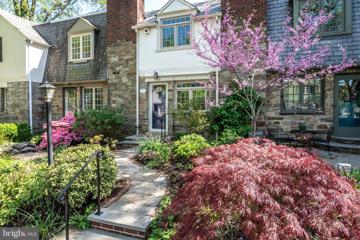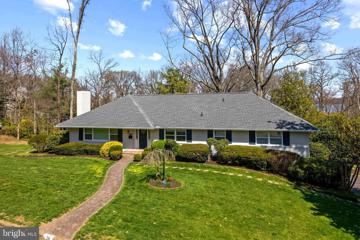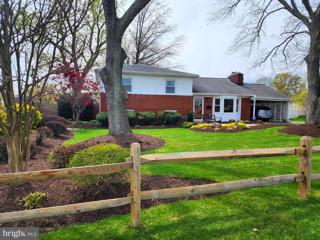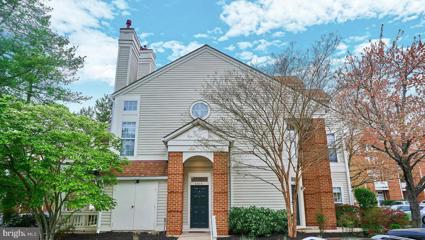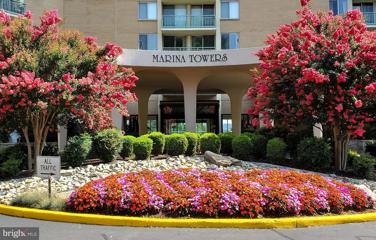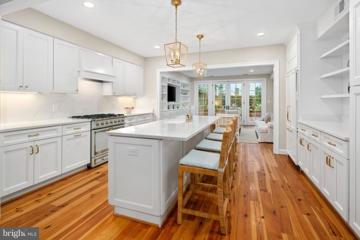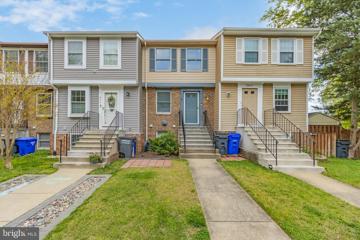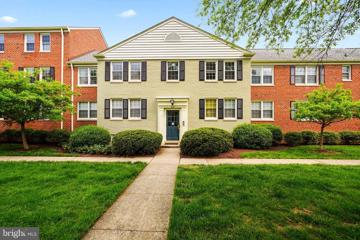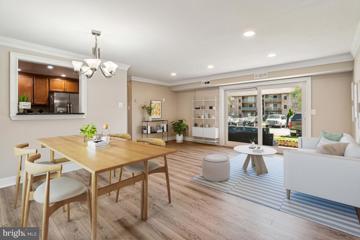 |  |
|
Alexandria VA Real Estate & Homes for Sale243 Properties FoundAlexandria is located in Virginia. Alexandria, Virginia has a population of 160,389. 20% of the household in Alexandria contain married families with children. The county average for households married with children is 20%. The median household income in Alexandria, Virginia is $104,273. The median household income for the surrounding county is $104,273 compared to the national median of $66,222. The median age of people living in Alexandria is 40.9 years. The average high temperature in July is 88.3 degrees, with an average low temperature in January of 27.3 degrees. The average rainfall is approximately 39.35 inches per year, with inches of snow per year.
1–25 of 243 properties displayed
$585,0003305 Piper Lane Alexandria, VA 22306Open House: Thursday, 4/25 4:00-6:00PM
Courtesy: Long & Foster Real Estate, Inc.
View additional infoWelcome to 3305 Piper Lane! As you drive up and park in your own driveway, you'll instantly appreciate the charming Spring flowers and curb appeal of this stunning corner-lot property. Be sure to look up and admire the brand-new roof that is less than a week old! A maintenance-free beauty! Once inside, hardwood floors guide you through the entire home. The oversized living room is perfect for entertaining. The open floor plan flows into the dining room which features custom cabinets, ideal for storing all your entertaining essentials. Travel to the bright and spacious kitchen to find cabinets galore, granite countertops, and stainless-steel appliances and a bonus built-in workstation. Retreat to one of three bedrooms, each boasting spacious closets for sanctuary and storage. The home features one and a half baths so there's room for everyone to get ready in the morning. Off of the eat-in kitchen is laundry room with pull down attic access and side entrance to the home leading to the backyard. Outside, the fully fenced backyard offers a private oasis, complete with a patio area and two outdoor sheds for added convenience. This home is one-level living at its finest! With driveway parking and no HOA fee, this $585,000 retreat is the home you've been waiting for! Don't miss the chance to start your next chapter in this storybook homeâschedule a showing today.
Courtesy: Promax Management, Inc.
View additional infoStunning Views From This 9th Floor 2 Level Condominium in the Luxury Fountains- Approximately 943 Square Feet, New Floors-Updated Owner's Bath with Private 10th Floor Entry- Convenient Half Bath Main Level-Double Glass Doors From Dining Room and Living Room to Oversized Balcony and Breathtaking Views-Condominium Fee Includes Most Utilities- Outdoor Pool-
Courtesy: Coldwell Banker Realty, (703) 518-8300
View additional infoLocated in sought-after Kingâs Cloister, this absolutely gorgeous 5,762 square foot brick center-hall colonial features a grand entrance foyer, fine moldings, three fireplaces, hardwood floors, plus five spacious bedrooms and four and a half baths. The fabulous living room/great room boasts 11 foot ceiling, fireplace flanked by bookshelves, plus an entire wall of windows allowing sunlight to pour into this very special home. A large formal dining room, library, sitting room and gourmet eat-in kitchen complete the main level. The lower level is ideal for parties with itâs large granite bar, fireplace flanked by bookshelves, and fifth bedroom (home office or exercise room) plus abundant storage! Two staircases, a two car garage and a spacious deck are among the many amenities. Located only one mile from the King Street Metro and Old Townâs shops and fine dining. Only minutes to the Potomac River, the Beltway and downtown Washington. This meticulously maintained home is an absolute gem! $1,175,0003810 Colonial Avenue Alexandria, VA 22309Open House: Saturday, 4/27 1:00-3:00PM
Courtesy: Compass, (703) 229-8935
View additional infoWelcome to 3810 Colonial Avenue, a stately home with over 4,300 square feet of beautifully finished living space. With 6 bedrooms, 4 full baths, three living rooms, two sun rooms, a deck and a 2-Car side-loading garage, this property has all the bells & whistles that todayâs buyer is seeking. Special features include a two-story entrance foyer, high-ceilings, 3 Gas Fireplaces, a fully finished walk-out basement & generous room sizes on all three levels. The main level features a spacious chefâs kitchen with breakfast area, adjoining great room, formal dining room, elegant living room, laundry center, sun room and deck. A main level bedroom and full bath complete the spacious layout. Upstairs, the expansive primary suite has vaulted ceilings, a private sitting room, a 2-sided gas fireplace with marble surround, enormous walk-in closets and a stunning spa-like bathroom. There are three additional large bedrooms and a full bath on this level. The fully finished lower level features a sprawling recreation room with gas fireplace and a large bedroom with full bath that would be an ideal quiet retreat for guests, a caregiver or a sound-proof office. The options are limitless. Additionally, on this level, there is a large workout/hobby room with tons of storage space and a screened- in porch that overlooks the beautiful back yard and parkland. The lower level walks out to a beautiful spa-sun room for year-round outdoor enjoyment. This home offers tremendous opportunity for flexible & comfortable living. The floorplan was designed to accommodate a sizeable household with myriad options for living, working, playing and entertaining under one roof. Don't miss this beautiful home, located just one mile from Mount Vernon Estate, Fort Belvoir, the beautiful George Washington Parkway and the Potomac River.
Courtesy: Spring Hill Real Estate, LLC.
View additional infoWelcome to THE PLAZA. One of the largest units in the community. Modern living with a convenient location next to DC and the Pentagon. This spacious 2-bedroom 2 2-bathroom condo has a renovated kitchen and bath, with 1 RESERVED UNDERGROUND PARKING in the garage also situated just one floor above the parking garage, and on the same floor as the lobby level with easy access without having to use the elevator. Stainless steel appliances and granite countertops, WASHER/DRYER COMBO unit built in so you don't have to share laundry machine with others! A NEW AC UNIT RECENTLY INSTALLED. Lots of storage space, walk-in closets in each room, and also a large one in the hallway! Additional RESERVED STORAGE space in the building if needed! Close to the mailroom, hair salon, and dry cleaner, very convenient! This pet-friendly building has recently been renovated with an elegant entrance, a new lobby, and hallways, a new game room, a new swimming pool, and a new party room. The condo fee includes (Reserve Funds, Road Maintenance, Sauna, Security Gate, Sewer, Trash, Water, Common Grounds, Community Center, Elevator, Exercise Room, Extra Storage, Fitness Center, Party Room, Pool - Outdoor, Sauna, Security, Tennis Courts Plenty of un-reserved parking in the lot. Excellent commuter location just a few miles from I-395, I-495, the Pentagon, Amazon HQ, and Old Town, Alexandria. The Metro Bus stop is right out front. Washington DC National Airport (DCA) is approx. 7 miles. Excellent investment potential or a place to be called a home!
Courtesy: Fairfax Realty Select, 7035858660
View additional infoWelcome to the Watergate at Landmark! The resort-like community inside the Beltway. Spacious 2Bedrooms, 2 Full Baths G model unit (1309 Sq) is just waiting for you to call it home! it is located on the 9th floor featuring a large balcony with spectacular views overlooking the mature trees and a quiet park-like setting off the living room. Newly updated unit. Wood flooring in living/dining area, Updated kitchen with New floor, countertop, and backsplash. Full-size front-load washer/dryer. Updated baths with new vanities. Spacious bedrooms with lots of storage. New Light Fixtures. The condo fee includes all utilities except phone and cable. This condominium complex features pet areas (with no size or limit restriction), outdoor tennis courts, indoor/outdoor pools, racquetball courts, indoor/outdoor pickleball, basketball courts, a playground, billiards room, ping pong tables, an air hockey table, gazebos & BBQ areas, golf practice room, private party room, card room, TV room, hot tub jacuzzi, jogging/walking trails, dry sauna, and an onsite supermarket. There is also a free shuttle to the Van Dorn Metro Station and other local shopping areas. Easy commuting, minutes to 395 and 495, with short distances to Pentagon, Amazon HQ2, Ronald Regan National Airport, Old Town Alexandria, National Landing, and DC. This is a must-see! Don't miss your opportunity to call this condo your home!
Courtesy: Redfin Corporation
View additional infoWelcome to Woodstone! Lovely and move in ready 3-bedroom, 2 full and one-half bath home nestled at the end of a peaceful cul-de-sac. The open and inviting kitchen features Granite countertops, a deep sink and recessed lighting, open to a living room area with a fire place. Skylights provide this room with a ton of natural light. Walk out to the large deck and back yard. Also, on the main floor is a spacious living room and formal dining room. Upstairs, the primary bathroom has been completely renovated, featuring a new double sink vanity and large walk in shower and a spa like feel, while the second full bath has also undergone a total refresh and it is delightful. Additional upgrades include new carpeting throughout the home and freshly painted ceilings in all rooms. The property boasts a garage and a driveway for all of your parking needs. This wonderful property backs up to the 1,500-acre Huntley Meadow Park. This urban wildlife preserve offers boardwalk walking trails, perfect for birdwatching and enjoying nature, along with a staffed nature center for educational opportunities. Minutes to Kingstown, Old town and DC! Don't miss your chance to own this meticulously updated home in a tranquil setting. Schedule your showing today!
Courtesy: McEnearney Associates, Inc.
View additional infoWelcome to The Plaza! With tree-lined views and utter privacy, this 2 bedroom, 2 bathroom, 4th floor home is remarkable throughout! The layout provides the perfect flow when entertaining guests, and the separate dining room offers versatility if extra office space is needed. With gorgeous countertops and cabinets, and stainless steel appliances - this kitchen is a dream. The open living area is very spacious and offers access to the large deck with a gas grill. The surrounding trees offer privacy while still allowing for a great view of the courtyard. The spacious guest bedroom also has a guest bath just across the hall. The primary bedroom has an en suite and separate dressing room with 2 large closets. This home comes with one oversized garage parking space accessible by elevator and extra storage unit space is included. The Plaza has it all - with a gym, pool, tennis courts, renovated club/business area, and on-site management, this pet-friendly community is waiting for you! Conveniently located off Seminary Rd with easy access to Amazon HQ2, Marc Center, Old Town and Downtown DC! Open House: Friday, 4/26 1:00-3:00PM
Courtesy: CENTURY 21 New Millennium, (571) 565-2320
View additional infoEND UNIT overlooking sprawling green space, picnic pavilion, playgrounds, and park. Adjacent to the newly built luxury Elance at Westend. New hardwood floors and tile were installed 2017. The unit has been maintained impeccably. The furnace was recently replaced about a year ago, as was the garage door opener. The end unit is flooded with natural light from all 3 sides! The rear balcony off the kitchen has amazing views to the rear of the property. The kitchen features a breakfast nook as well as an eat-in bar and spacious pantry. Bonus storage in the garage, extra closets, and a pull-down attic access. The additional parking spot right next to your own personal garage space in the rear of the property allows for privacy, security, and convenience! The main bedroom is super spacious with giant his/hers walk-in closets. The home is absolutely move-in ready! The community amenities include basketball courts, tennis courts, community center, fitness center, swimming pool, and a community shuttle bus to Pentagon City. Brenman Park offers a beautiful lake, pathways, athletic fields, fenced dog park, picnic pavilion with grill and a playground! A commuterâs dream with easy access to I-395, I-495, Van Dorn Metro, Dash bus & minutes to DC and Old Town Alexandria!
Courtesy: McEnearney Associates, Inc.
View additional infoNow is your chance to live in Alexandriaâs up and coming Arts District! Amazing location in Old Town North! This sunny second floor unit has a balcony with a lovely view! ALL UTILITIES INCLUDED in condo fee. Off Street Parking, Secure building with M-F Front desk. Don't miss the expansive rooftop deck overlooking Potomac River with monument views! Outstanding location only 2 blocks to the river with parks, running & biking trails. Surrounded by top restaurants, shops, Harris Teeter & Trader Joes. Walking distance to Braddock Metro. Close to Natâl Airport & Amazon HQ2! GREAT FOR INVESTORS! Pets welcome
Courtesy: Sylvia Scott Cowles
View additional infoMOVE IN THIS SUMMER! This four-level townhome with two-car garage and main level rec room with powder room has some wonderful upgrades built into the price. Upper level 1 includes a great room and large ultra contemporary gourmet kitchen with a pantry, an oversized island with pendants above, upgrade stainless steel appliances and upgrade cabinets with quartz countertops and an adjoining dining area, plus a 20 x 10 deck for outdoor space enjoyment. Upper level 2 includes three bedrooms. Primary bedroom has ultra en-suite bath with large shower & rain shower feature, upgrade cabinets on double vanity, upgrade ceramic tile & vanity cabinets with quartz countertops, plus large walk-in closet. Bedroom #2 includes a walk in closet. Plus bedroom level laundry room and second full bath. And, for that private getaway, there is a spacious 4th level with loft, wet bar and access to the 21 x 13 balcony.***North Hill is a community of contemporary new townhomes in Alexandria, VA. The sought-after location is 4 miles from Old Town Alexandria and 11 miles from DC adding to the appeal of this affordable new neighborhood, featuring a wide selection of townhome floorplans. You will find your home here! PHOTOS/RENDERINGS REPRESENTATIVE ONLY AND MAY SHOW OPTIONS OR DECORATOR ENHANCEMENTS.*****Ask about special promotion that may be available for qualified buyers - subject to terms*****Price and terms subject to change.
Courtesy: Century 21 Redwood Realty, (703) 359-7800
View additional infoWelcome to Northampton Place! You do not want to miss this move-in ready updated 2 bedroom 2 bath condo in a pet-friendly community with endless amenities. This spacious and bright condo features an open floor plan, new hardwood floors, a gas fireplace, and a large private balcony with expansive views. The gourmet kitchen has granite countertops, stainless steel appliances, ceramic tiles, and more. All of this plus 2 garage parking spots and an extra storage unit. Enjoy a 24-hour concierge service, business center, comprehensive exercise room with sauna, party and game room, beautiful courtyard, and countless additional extras. Commuters dream! Dash bus service out front taking you for free to Pentagon, King Street metro, and more. Floor plans and video to be added 4/21. $1,590,0001208 Tatum Drive Alexandria, VA 22307
Courtesy: Coldwell Banker Realty, (703) 518-8300
View additional infoA rare opportunity to own this amazing property on almost an acre lot in the sought after neighborhood of Villamay. Enjoy a cup of coffee and the beautiful morning views on the deck outside the primary suite. In the evening enjoy a quick swim after a stressful day or relax with a beverage by the pool (new heater)! The Villamay neighborhood is a hidden gem so close to Old Town, the Potomac River, Reagan National Airport, everything D.C. has to offer and yet a relaxing and quiet community. This home is nestled away with privacy but easy access to everything. Cozy up on the front porch to enjoy the nature and then step inside! The bright and open foyer invites you in. A very spacious living room captures loads of natural light. There is a sense of calmness throughout this lovely home. Enjoy meals in the dining room with french doors to the beautiful backyard that is ready for entertaining this season! The open and bright kitchen boasts a large picture window to enjoy another amazing view of the back! Next you will enter the family room, the huge laundry room and a pool bath with a shower and another door to the pool deck. Don't forget the spacious 2 car garage with easy access to the kitchen for unloading the car. Now let's go upstairs. You will find 3 large bedrooms, an updated hall bath, the primary suite with an updated ensuite and access to the deck. Such a relaxing spot. There is also a fully finished basement. Perfect for a game room, exercise space, another family room plus a powder bath. The backyard is like a vacation! Enjoy the pool, the decks, loads of entertaining space, playing in the yard, garden space, wooded area and a 2 level 'playhouse' that can be an office, a yoga studio or a 'she shed'. A wonderfully amazing place to call home! $1,300,0001000 Janneys Lane Alexandria, VA 22302
Courtesy: RE/MAX Allegiance
View additional infoDiscover your ideal abode on this expansive lot nestled in one of the most coveted locales. Rarely do parcels of this magnitude surface. This property, a corner jewel, currently hosts a tenant who contributes $3,300 monthly, totaling $39,600 annually. Their lease extends until July 2025, ensuring stability. Your options abound: You can buy this as is with a tenant or construct a brand new single-family residence spanning three levels with a 2-car garage, or explore the potential for (4) 2-bedroom units, promising a lucrative $16,000 monthly income as a rental asset. Brand new homes can sell for $2,500,000â$2,900,000.Envision your masterpiece; the seller is open to financing for the right developer. Seize this chance â your dream awaits.
Courtesy: Long & Foster Real Estate, Inc.
View additional infoRecently renovated in the heart of MT. Vernon, surrounded by parks & trails, steps to the River, and yet just minutes to shopping, dining, and everything else Old Town has to offer! Light maple flooring line the living space, welcoming you into this 7th floor unit with plenty of natural light. Open modern floorplan. Galley kitchen with white cabinetry, quartz counter tops, and stainless steel appliances with gas cooking. Large bedroom with enough space for a home office nook, walk-in closet with Elfa custom organization. The building has a fitness center and laundry room, plus the community offers an outdoor pool, tennis courts, basketball courts, and a volleyball field.
Courtesy: Compass, (703) 266-7277
View additional infoWelcome to this modern two-bedroom condo with two full bathrooms. As you step inside, you'll be greeted by an inviting living space that features an open floor plan, beautifully connecting the living room, dining area, and kitchen. The sleek kitchen is equipped with brand-new appliances and ample cabinet space. Large windows flood the interior with natural light, creating a warm, welcoming ambiance that complements the all-new flooring and freshly painted walls. Sliding glass doors lead to a private balcony, which is the perfect spot to relax and enjoy the surrounding views. The primary bedroom offers a tranquil retreat with an en-suite bathroom and three closets, while the second bedroom is well-appointed and features a walk-in closet. Both bathrooms feature modern fixtures and ample storage. The condo also boasts a washer/dryer for added convenience. And a reserved parking space in front of the building. Residents of this community enjoy access to a range of amenities, including a pool for relaxation and a tennis court for recreation. All utilities except electricity are included in the HOA. The assigned parking space ensures stress-free parking, and the lowrise building adds to the modern appeal of this residence. This home is conveniently located, a 15-minute walk to King Street Metro/VRE, and two stops from Amazon HQ2. It offers easy access to the variety that old town Alexandria offers. With its modern design and desirable amenities, this condo presents an ideal opportunity for a contemporary lifestyle in Alexandria, VA. $735,000704 Avon Place Alexandria, VA 22314
Courtesy: Long & Foster Real Estate, Inc.
View additional infoWelcome home to this charming 1930's townhouse in the heart of North Old Town Alexandria! Step inside and you'll experience the vintage features and modern amenities that make this home truly special. This 3-level townhouse boasts 2 spacious bedrooms with extra closet space, an updated bath, and a cozy living room with large windows that fill the space with natural light. The separate dining room is perfect for entertaining and also enjoys plenty of sunlight. The custom kitchen is a chef's dream with ample cabinetry, a pantry, and a sub-zero fridge. hardwood floors on the main and upper levels, and the original solid wood doors and brass and glass doorknobs add to the home's unique charm. One of the standout features of this property is the original rear loading garage, one of only two left in the community. Located within a few blocks' distance of two metro stations, a community theater, and the Mount Vernon Jog/Bike trail along the Potomac River, this home is perfect for those who love to explore the outdoors. With restaurants, shopping, and beautiful parks nearby, this townhouse offers the best of both worlds - a serene retreat just two traffic lights away from the bustling Washington D.C. Don't miss out on the opportunity to make this one-of-a-kind property your own! $1,499,0007111 Sussex Place Alexandria, VA 22307
Courtesy: TTR Sotheby's International Realty, (703) 714-9030
View additional infoLuxury living with seasonal River Views and 3 car garage! Owners have just completed an extraordinary renovation and a job opportunity requires them to relocate. Over 4000 sq. ft. PLUS a walk up attic with cedar closet. This pristine 5-bedroom, 3-full and 2-half-bath rambler is a testament to timeless elegance, Ideally located between two cul-de-sacs and graced by the presence of the eagles' nest, creating a tranquil oasis. Immerse yourself in the convenience of being mere minutes away from the historic charm of Old Town and the vibrant energy of Washington, DC, accessible via the picturesque George Washington Parkway. A host of recent upgrades including a new roof, windows, covered gutters, whole-house generator, baths, interior railing, garage doors, landscaping, and freshly painted interior/ exterior. Inside, discover a meticulously reconfigured interior with all new lighting, solid core doors and a kitchen has been artfully designed to create an inviting space, complemented by newer appliances and countertops. The reconfigured main level offers room for guests and an expanded powder room. The primary suite has been expanded and is a spacious retreat, complete with a rejuvenating bath featuring a shower, soaking tub, anti-fog mirrors, and a sprawling walk-in closet and sitting area. The main level guest bedroom suite offers its own sanctuary with a generously sized walk-in closet and a private renovated bath. The bright full walk out lower level with windows has a large rec room with fireplace, newly installed Luxury Vinyl Plank and custom bar, another guest suite with 2 bedrooms 1.5 Baths and a storage/laundry room offering endless possibilities for relaxation and entertainment. Besides a rec room there is plenty of space for a hobby/ play area. Every detail has been meticulously considered, from the new exterior doors and fixtures to the irrigation system and closet built-ins, ensuring that every aspect of this extraordinary residence exceeds even the loftiest of expectations.
Courtesy: Samson Properties, (703) 378-8810
View additional infoStunning, private, park like, level yard! Definitely a Zen moment! Lush grass, a calming waterfall & pond, plenty of room for play, pets, or just relaxing In this privacy fenced rear yard. The yard is considered a double lot and has almost 19,000 sq feet. The front yard looks across the street to a Fairfax County park! Minutes to DC, Old Town, Ft. Belvoir, and all transportation/airport. Many updates: Thompson Creek Energy Windows with a lifetime warranty, Gutter Leaf Filter Lifetime protection, gas lines replaced inside the home in 2013, and outside gas line and meter was done last year, gas hot water heater replaced in 2020, gas heat and central air replaced in 2013, 2011 Roof Replaced with 25 year Warranty, in 1999 the 792 sq ft garage with high ceilings/attic with pull down stairs, heat, in 1996 the 10x18 shed was custom built, 2023 special Ultravation Indoor Air Quality unit was added to the furnace, main bath was professionally remodeled in 2015, privacy fence added in 2021, pond was installed by Knee Deep Ponds, Inc in 2015, in 2020 a Sentricon system for termites was installed, along with a quarterly maintenance program for all pests with Moxie. Most of these improvements have long term warranties that can be transferred to new owner. Hardwood floors in bedrooms, living room, steps, and hallway upstairs, luxury vinyl tile in kitchen and dining room, Plantation shutters in living room, custom wood blinds in dining room, and all window treatments convey. 1950's bar area in a Recreation Room area with a bar stool section and a pass through to the rec room. Yes, an original Lava lamp on the shelf! In the lower area, as well, there is a laundry & storage area with laundry tub, washer/dryer, and lots of storage, and a half bath. This is a 3 level split home, with the lower level, not basement, is on a slab and finished, the main level has a crawlspace under it's area, and upper level has an attic that is floored. Three exits on the main level, one exit on the lower level, all with storm doors. The home has carport parking, driveway parking, storage area for a boat or camper, and in a secure, fenced rear parking area+792 sq foot garage with heat, the a/c unit in window is "as is", high ceilings, and pull down attic stairs with storage. The garage was built for a car buff! There is a potting shed behind the carport and plenty of garden space too! No HOA, FIOS for internet, Cox cable, trash pickup is once a week, and the fee is a part of your local taxes. Please come to the open houses on Saturday and Sunday to see this one of a kind home. 12 to 5 on April 20th and 21st. Words cannot describe this special home!
Courtesy: Century 21 Redwood Realty, (703) 359-7800
View additional infoWelcome to 6978 Ellingham Circle! This beautifully renovated 1-bedroom, 1-bathroom condo in the desirable Kingstowne community is now available for sale. With a total floor size of 742 sqft, this ground floor end unit offers privacy and convenience with its own private entrance. As you enter the unit, you'll immediately notice the open concept living, dining area and kitchen, creating a spacious and welcoming atmosphere. The nine-foot ceilings throughout add to the sense of space and elegance. The living room features a gas fireplace, perfect for cozy evenings, while the French door in the dining room leads to a large patio and storage closet, providing an excellent outdoor space for relaxation and entertaining. In March 2020, this condo underwent a $60,000 renovation, including custom paint and luxury vinyl flooring throughout. The kitchen was updated with soft-close white cabinetry, quartz countertops, and stainless-steel appliances (refrigerator and built-in microwave were replaced in 2020, while the dishwasher and stove with oven were replaced in 2013). Plantation shutters were installed, along with new light fixtures, giving the space a modern and stylish look. The bathroom was also completely remodeled, leaving no detail overlooked. The bedroom offers ample closet space, with three closets available for all your storage needs. The unit also includes a stackable washer/dryer, providing convenience and functionality. Additionally, there is a climate-controlled assigned storage space, ensuring you have plenty of room for all your belongings. Parking is a breeze with one assigned parking space in front of the unit (parking space 76) and a visitor pass for your guests, with ample guest parking available. This condo also enjoys a prime location within walking distance to shopping and dining in Kingstowne, offering you the convenience of modern amenities right at your doorstep. The Kingstowne community itself offers a wealth of amenities, including two pools, two fitness centers, walking trails, playgrounds, tennis and pickleball courts, and basketball courts. You'll have endless opportunities for recreation and relaxation right within the neighborhood. Additionally, this location is superbly situated close to two metro stations and just 1 mile from the Fairfax County Parkway, providing easy access to transportation options and making commuting a breeze. Don't miss out on this opportunity to own a stunningly renovated condo in the highly sought-after Kingstowne community. Contact me today to schedule your private viewing and make this your new home!
Courtesy: Realty Aspire, (703) 409-5326
View additional infoWelcome to Marina Towers, a hidden gem in North Old Town offering luxurious resort-style living. This prestigious building features a 24/7 concierge, package service, convenience store, dry cleaners, and breathtaking river views. Enjoy a plethora of amenities including a fitness center, fenced dog park, car wash area, garden plots, Tiki Bar and grills, and a riverfront swimming pool. The condo fee covers all amenities and utilities, ensuring a hassle-free living experience. The property boasts a convenient location for commuters, with just one stoplight separating you from DC. The new Potomac Yards metro station is nearby, and an express bus into DC stops at the corner. Reagan National Airport is just a few minutes away, making travel a breeze. This unit has been completely renovated with brand-new stainless-steel kitchen appliances and 42-inch wall cabinets. The kitchen features a brand-new high gloss laminate floor, while the bathroom boasts luxury vinyl plank flooring for durability and waterproofing. Premium carpeting runs through the bedroom, hallway, living room, and dining room. All switches and outlets have been replaced, and LED lights have been installed throughout. Join us for an open house on 04/21/24 from 12:30 to 3:30 PM and discover the epitome of luxury living at Marina Towers. $1,995,000721 S Lee Street Alexandria, VA 22314
Courtesy: Long & Foster Real Estate, Inc.
View additional infoIncredibly rare opportunity for an incomparable home situated on one of Old Town's most picturesque and sought after blocks. This custom home features a stunning addition completed in 2020 to intentionally preserve the character of 1880, when the home was originally built, while seamlessly tripling the home's size with today's conveniences. The addition was thoughtfully designed and constructed by one of Old Town's premier local builders and preservationists, Bill Cromley. Unique floor plan featuring 4 bedrooms and 3 full baths on upper level including two ensuite bedrooms. Bright and open main level ideal for those looking for fewer levels and stairs than the typical Old Town home. From the front entrance you are welcomed by the living room with original fireplace and built-ins. Once through the living room the addition offers open living between dining, kitchen and family room with wall of glass and French doors overlooking 15ft x 15ft brick patio and sizable back yard. Two separate entries add to the convenience including gated side alley with covered entry door and only one step inside! The home also features: 2 wood burning fireplaces, wide plank heart pine flooring throughout, original trim detail, custom elegant white Kitchen with statement "Tapestry Blue" La Cornue gas range as its centerpiece, custom built ins including mudroom "locker area" off side entry, custom lighting, primary suite with walk in closet, double vanity and beautiful curbless marble shower. Secondary suite has 2 large closets, original fireplace, built ins/desk area, and private full bath. Hall bath has period correct claw foot tub, beadboard trim, and marble floor. Dual zone HVAC(both units 2019). Incredibly convenient to everything Old Town has to offer! Down the street from Windmill Hill Park, Jones Point Park, GW Parkway path, King St, 5 miles to DCA airport, and only 7 miles to DC.
Courtesy: Samson Properties, (240) 724-6550
View additional infoWelcome to this 3-level townhome nestled in the desirable Kingstown area, offering convenience and modern elegance. Boasting approximately 1,400 square feet of living space, this meticulously maintained home is ideally situated near major commuter routes, including the 495 Beltway, Van Dorn Metro, Huntington Metro, Old Towne Alexandria, and Ft. Belvoir. Step inside to discover a beautiful interior featuring wood floors throughout all levels, updated baths, and a modern kitchen adorned with white cabinets, sleek appliances, stylish backsplash, and tile floors. Crown molding adorns all three levels, adding a touch of sophistication, while a cozy wood-burning fireplace in the living room creates the perfect ambiance for relaxation. The lower level offers additional living space with a rec room featuring French doors leading to a fenced deck, perfect for outdoor entertaining. A separate laundry room provides ample storage, and a full bath adds convenience. Notable upgrades include a new AC compressor unit in 2020, recessed lighting, newer windows installed in 2015, and a newer roof. The master bedroom boasts a ceiling fan for added comfort. Located in a prime location close to restaurants, shopping centers, schools, and commuter routes, this home also offers two parking spots for added convenience. Don't miss the opportunity to make this beautiful townhome your own and enjoy a lifestyle of comfort and convenience in the heart of Kingstown. Schedule your showing today!
Courtesy: McEnearney Associates, Inc.
View additional infoAdorable easy access unit in a prime spot in Belle View! Laundry and private storage unit are conveniently located right downstairs. Freshly painted with wonderful natural light, gleaming wood floors, newer windows and an updated kitchen and bath! Large closet in the bedroom and hallway with handy shelving. Easy walk to the gorgeous George Washington Parkway, the bike path that goes for miles north and south, the Belle Haven Marina where you can rent canoes and kayaks on those hot summer days, the Martha Washington Library and the Mt. Vernon Rec Center that is being completely renovated. The Belle View shopping center is just a few blocks away as is the ever popular Haven Restaurant and Custard Shack. Just minutes to Old Town, Reagan National Airport and all the Metro DC area has to offer.
Courtesy: KW Metro Center, (703) 564-4000
View additional infoWelcome to Colchester Towne Condominiums, where convenience meets comfort just 15 minutes from our nation's capital and 5 minutes from Ft Belvoir! This rarely available ground-level unit offers effortless access through the patio area. Step into a fully updated 3-bedroom, 2-bathroom condo boasting modern LVP floors, fresh paint, new vanities, and a newer HVAC unit. Enjoy the ease of condo living with all utilities included in the condo fee, along with access to the community pool. Don't miss out on this prime opportunity!
1–25 of 243 properties displayed
How may I help you?Get property information, schedule a showing or find an agent |
|||||||||||||||||||||||||||||||||||||||||||||||||||||||||||||||||||||||||||||
Copyright © Metropolitan Regional Information Systems, Inc.
