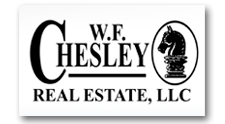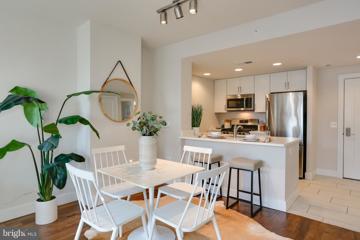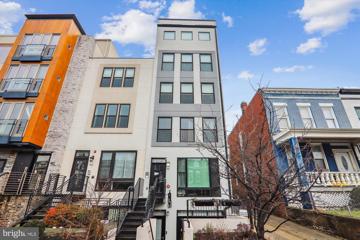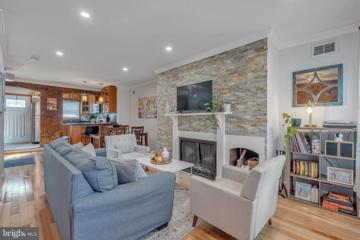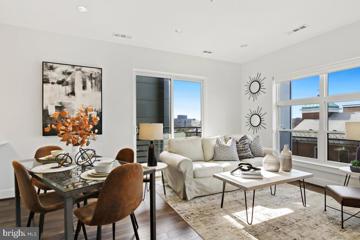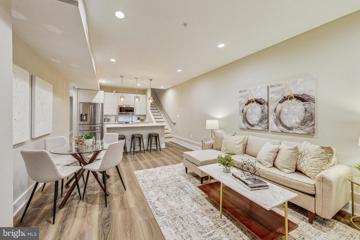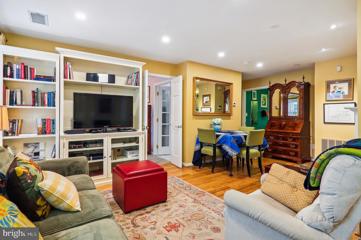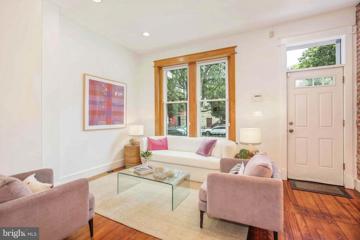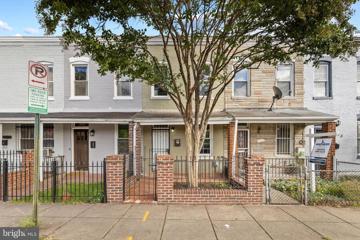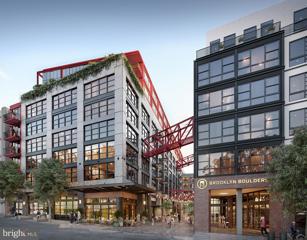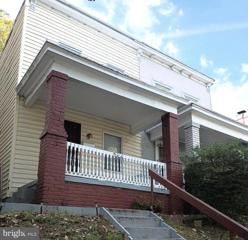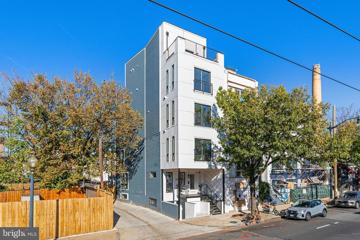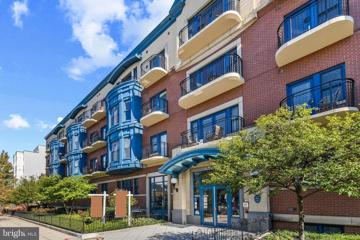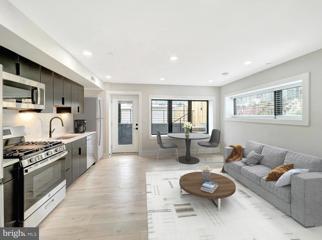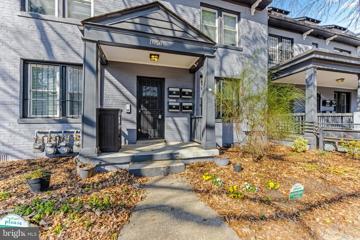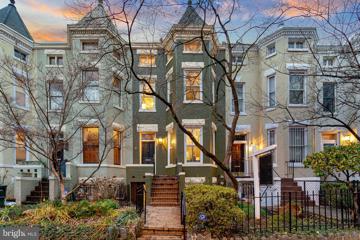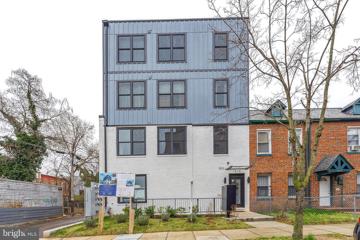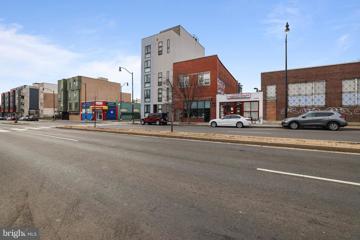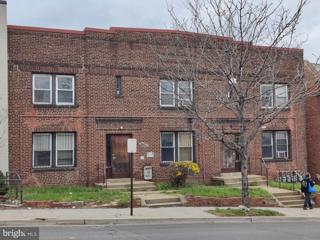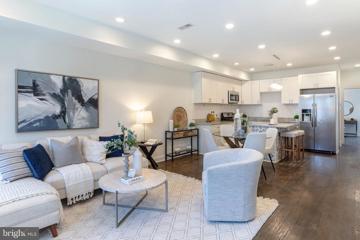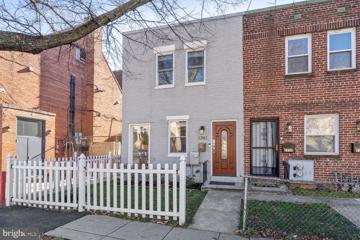 |  |
|
Washington DC Real Estate & Homes for Sale371 Properties Found
276–300 of 371 properties displayed
Open House: Sunday, 5/19 1:00-4:00PM
Courtesy: Compass, (240) 219-2422
View additional infoC of O in hand and ready for immediate occupancy! 1730 L St. unit2 is a newly constructed, owner managed boutique condo building. As you step inside, you'll be greeted by a modern, open-concept living space that is bathed in natural light, creating an airy and inviting atmosphere. The living area seamlessly transitions into a gourmet kitchen, equipped with top-of-the-line appliances, a gas stove, quartz countertop , island, and backsplash, adorned by exquisite finishes, perfect for both the aspiring and seasoned chefs. This stunning home boasts three bedrooms, providing ample space for relaxation and privacy. The two full bathrooms are a testament to luxury, featuring high-end fixtures and sleek, contemporary designs. One of the highlights of this property is its walkout basement, with a separate entrance offering additional space for entertainment, a home office, or a cozy retreat. Experience the feel of townhouse living with all the conveniences of a modern condo, set in a vibrant neighborhood that offers easy access to hiking, dining, shopping, and entertainment options. Don't miss the opportunity to make this quality new construction condo, your new home.
Courtesy: Washington Fine Properties, LLC, info@wfp.com
View additional infoWelcome to the Lexicon, it's all about amenities and location! Live in the heart of NoMa, just blocks from Trader Joe's, NoMa Metro and Union Market. Full service amenities include Front Desk, 2-level cascading pool with landscaped courtyard, Fitness Center, Clubroom and Business Center. This one bedroom condo has bountiful closet space, and comes with a large storage unit conveniently located on the same floor. Very rarely you will find such great amenities like a pool, 24 hour concierge, a gym and a party room, for such a reasonable condo fee. Perfect walk score, close to Trader Joe's, Union Market and restaurants and no need to pay for a gym membership!
Courtesy: TTR Sotheby's International Realty
View additional infoExperience modern living at its finest at 911 12th St. NE #2, a chic and contemporary flat just moments away from the vibrant cultural, culinary, and social scene of the area. Step into the refined ambiance of this meticulously designed two-bedroom, two-full-bathroom residence. Featuring high ceilings, gleaming hardwood floors, and a modern kitchen equipped with stainless steel appliances, this space effortlessly blends sophistication with practicality. One of the standout features of this home is the separately sold and deeded parking space, adding a layer of convenience to your urban lifestyle. Imagine having your designated parking spot right at your doorstep, simplifying your daily routines. Key features include: *Sunlit Interiors: Revel in the bright and welcoming atmosphere as natural light floods the apartment. *Primary Bedroom Retreat: Relax in the primary bedroom, complete with a spacious walk-in closet for all your storage needs. *Modern Facade Enhancement: Recently renovated with a sleek and contemporary exterior, offering a fresh and stylish aesthetic. *Development Details: Built in 2016, this property adheres to modern design and construction standards, ensuring durability and quality craftsmanship. Discover the vibrant neighborhood with its abundance of entertainment, dining, and cultural options just a stone's throw away. Enjoy the convenience of urban living without compromising on style or comfort. Open House: Sunday, 5/19 11:00-1:00PM
Courtesy: McWilliams/Ballard Inc., info@mcwilliamsballard.com
View additional infoOPEN HOUSE- SUNDAY, MAY 19, 11AM-1PM: Penthouse 2 bedroom, 2 bath home in end-of-block four unit building with one assigned parking space. Located in Hill East/Kingman Park neighborhood, the home was renovated in 2016 and features wide plank hardwood flooring, stone countertops, stainless steel appliances, gas cooking, cathedral ceilings, multiple closet storage, and rear deck. Home is well-located with easy access to the Fields at RFK Stadium, Eastern Market, and the H Street corridor with Stadium Armory Metro nearby. Open House: Saturday, 5/25 12:00-2:00PM
Courtesy: KW Metro Center, (703) 535-3610
View additional infoReady to move ? This lovely abode is waiting for you! Come one, come all! This home is a steal! Priced well below the appraised value! It wonât last long! The open concept layout of this townhome is perfect for entertaining guests or just relaxing at home. The kitchen features stainless steel appliances, granite countertops, and plenty of cabinet space for all your cooking needs. The owners suite bedroom has plenty of closet space and the bathroom features a double vanity and with tub and shower! Outside, you'll find a private patio area perfect for enjoying your morning coffee or hosting a BBQ with friends. The neighborhood is filled with charming cafes, restaurants, and shops, making it easy to explore everything Capitol Hill has to offer. Don't miss out on this opportunity to own a piece of DC in one of the most desirable neighborhoods in the city. Schedule a showing today and make this stunning townhome your new home sweet home!
Courtesy: Cranford & Associates, (202) 471-4100
View additional infoWelcome home to The Corey! The Corey is a beautiful, art deco-inspired, luxury condo building just steps from the H Street Corridor and Union Market. Unit #408 is a one bedroom, one bath condo with exceptional southern and western exposures for a light, bright, and airy vibe. Wide plank flooring throughout and a Juliet balcony in the living area add to the modern, hip appeal. The kitchen features stainless steel GE appliances, quartz countertops, and a subway backsplash. The generously sized bath includes a soaking tub. A full sized, front load washer and dryer round out this wonderful unit. The incredible rooftop level with a live-succulent green roof features a grilling area with alfresco dining tables and access to an indoor party room that includes a full kitchen, lounge area with television, and an exercise/wellness center. Stunning views of the city abound! Pet friendly building! Short walk to H Street, DC Street Car access to Union Station, Whole Foods, Trader Joe's, NoMa-Gallaudet Metro Station, and Union Market!
Courtesy: Compass, (202) 386-6330
View additional info***100 percent financing available. Welcome to Capitol View Condominium. This exciting, brand new construction, condo development consists of six townhome style units each with private outdoor space. Unit 101 is a 3 bedroom, 2 full bath home spanning two floors with southern and northern exposures with oversized windows to let the light shine in. Exquisite features include beautiful wood floors throughout, designer lighting and paint, a gourmet kitchen featuring a large island with seating and waterfall feature, upgraded stainless steel appliances, Quartz countertops and backsplash and modern sleek cabinetry. The main level not only features the kitchen but a large living and dining space, but also two bedrooms and a luxury bathroom. The upper level features the large primary suite with luxury bathroom featuring a huge vanity for two, beautiful shower with frameless doors and a large walk-in closet. This home features a private patio in the rear. Capitol View Condominium is located in the vibrant Ivy City neighborhood of DC which is central to commuter routes, Union Market District, minutes to Capitol Hill, Union Station and Noma. Ivy City features restaurants, a Target, multiple shopping venues and nightlife. Multiple units available.
Courtesy: Compass, (202) 386-6330
View additional info***100 percent financing available. Welcome to Capitol View Condominium. This exciting, brand new construction, condo development consists of six townhome style units each with private outdoor space. Unit 201 is a 3 bedroom, 2 and a half bath home spanning two floors with southern and northern exposures with oversized windows to let the light shine in. Exquisite features include beautiful wood floors throughout, designer lighting and paint, a gourmet kitchen featuring a large island with seating and waterfall feature, upgraded stainless steel appliances, Quartz countertops and backsplash and modern sleek cabinetry. The main level not only features the kitchen, but also a large living and dining area. The upper level features the large primary suite with luxury bathroom featuring a huge vanity for two, beautiful shower with frameless doors and a large walk-in closet, two additional large bedrooms and an additional full bathroom. This home features a fantastic roof deck with sweeping views of the city and the Capitol Dome. Capitol View Condominium is located in the vibrant Ivy City neighborhood of DC which is central to commuter routes, Union Market District, minutes to Capitol Hill, Union Station and Noma. Ivy City features restaurants, a Target, multiple shopping venues and nightlife. Multiple units available. Open House: Saturday, 5/18 2:00-4:00PM
Courtesy: Coldwell Banker Realty - Washington, (202) 547-3525
View additional infoNEW PRICE! INCREDIBLE VALUE FOR 2 BEDROOMS & PARKING! The seller is offering a 2/1 interest rate buy-down or ELEVEN THOUSAND SELLER CREDIT at closing. YOU CHOOSE! Net sales price of $483,900 OR 2% off your 1st yearâs interest rate and 1% off the 2nd year! Welcome to Union Square, a captivating condominium nestled in the heart of the vibrant H Street Corridor. Featuring 2 bedrooms and 2 bathrooms, this inviting residence offers a blend of modern comfort and urban convenience. Step inside to discover a light-filled living room and dining area which provide an ideal space for entertaining, taking in a game, or simply enjoying the cozy fireplace, perfect for chilly evenings. Take in the new gleaming eco-friendly bamboo hardwood flooring, adding warmth throughout the living space. The well-appointed kitchen, complete with stainless steel appliances, solid surface countertops, and ample storage offers plenty of space to prepare that gourmet meal. The primary bedroom has an en suite bathroom with a walk-in shower and a deep closet for all your storage needs. The second bedroom includes a built-in desk with a Murphy Bed, ideal for your work-from-home needs while still being able to accommodate guests. A convenient second full bath is located adjacent to the guest room/office. More? Sure! This unit comes with a DEDICATED PARKING SPACE directly out the back door of the building, is professionally managed and pet friendly! Beyond the comforts of home, explore the dynamic offerings of the H Street Corridor, known for its eclectic dining scene, lively entertainment, and vibrant community atmosphere. Experience the perfect blend of urban living and modern comfort in this charming home. Open House: Sunday, 5/19 1:00-3:00PM
Courtesy: Compass, (202) 545-6900
View additional infoWelcome to 902 8th St. NE, a charming 3-bedroom, 3.5-bathroom row house nestled in the heart of the coveted H St. Corridor. Boasting original hardwood floors and 10 foot high ceilings, this home exudes timeless elegance and modern convenience. As you step inside, you'll be greeted by an abundance of natural light cascading through large windows, illuminating the spacious living areas and tasteful upgrades throughout. The open floor plan seamlessly connects the living room, dining area, and kitchen creating the perfect space for both relaxing and entertaining guests. The gourmet kitchen is a chef's dream, featuring Carrara marble countertops and backsplash, stainless steel appliances, designer marble flooring and ample cabinet space. Whether you're preparing a quick breakfast or hosting a dinner party, this kitchen is sure to impress. Upstairs, you'll find three generously sized bedrooms, each offering comfort and privacy. The primary suite is a tranquil retreat with 12 foot vaulted ceilings, complete with an en-suite bathroom. The basement offers the ultimate flexibility. Use it as a recreation room for movie night, a home office, or as an in-law suite with a full bath. New basement floors installed in 2023. Outside, the private deck provides an urban oasis for al fresco dining or enjoying your morning coffee. This deck truly feels like an extension of the first floor living space. Nestled between Union Market, Union Station, and Capitol Hill, this location boasts unmatched walkability, convenience, and ease for your daily commute and lifestyle.
Courtesy: Redfin Corp
View additional infoNew price and motivated seller - take another look and bring us an offer! Welcome to this charming 2-bedroom, 1.5-bath rowhome in the heart of Kingman Park, offering a wonderful blend of modern updates and classic DC character. With its exposed brick walls and cozy fireplace, this home exudes warmth. Step inside to find an updated kitchen with all the modern amenities you need. The bathrooms are also updated and help make this home totally move in ready. One of the many highlights of this property is the awesome patio space in the rear, ideal for outdoor dining, relaxation, and entertaining. This home presents an amazing opportunity to own a piece of DC for less than the cost of many condos, making it an ideal choice for first-time homebuyers or those looking for an affordable alternative to apartment living. Situated in a great location, you'll be just a stone's throw away from the Rosedale Recreation Center and Park, providing plenty of green space and recreational activities. Plus, you're in close proximity to all the action on H Street, known for its vibrant dining, nightlife, and cultural scene. Don't miss out on this fantastic Kingman Park rowhome. Make it yours and start enjoying the best of DC living today!
Courtesy: McWilliams/Ballard Inc., info@mcwilliamsballard.com
View additional infoDHCD Inclusionary Zoning **IZ UNIT** Total maximum annual incomes (pre-tax amounts, projected over the next 12 months) for all persons who will live in this 80% MFI unit, by household size: $82,550 (2 people), $92,900 (3 people), $103,200 (4 people), $113,500 (5 people). Buyers must be DHCD Inclusionary Zoning Program Approved. See Sales Manager for Details. New Construction and MOVE-IN READY! This new building is located near the vibrant H Street Corridor and Union Market for culture, dining and nightlife; easy access to Union Station. Sophisticated selections abound including Hardwood look vinyl flooring throughout, Tile Baths with Designer Accent fixtures, Quartz Countertops, High Ceilings, Bosch Appliances including Stacked Frontload Washer/Dryer, Bottom Freezer Refrigerator, Dishwasher, Microwave, Glass Top Range
Courtesy: RE/MAX United Real Estate
View additional infoNice 2-bedroom, 2.5 bath home located near Capitol Hill . Located on quiet, charming one-way street. Conveniently located near Metro and bus routes. Near Eastern Market with shops and restaurants. Nearby elementary, middle, and high schools. Well kept modern semi-detached home with, somewhat, open floor plan on first level. It has a spacious living room, spacious, formal dining room, eat-in kitchen. powder room and laundry area with washer and dryer. Second level has 2 spacious bedroom with decent closet space and a full hallway bathroom. Hardwood flooring on first floor. Carpet installed on stairwells and in the upstairs bedrooms. Home has window blinds throughout. Forced air heat and air conditioning. Bring your best offer. You may close quickly.
Courtesy: Tenet Real Estate Solutions, (301) 477-1615
View additional infoSECURE PARKING FOR TWO VEHICLES, ADDITIONAL WASHER/DRYEER HOOKUP IN BASEMENT Please allow me to present 1519 Neal Street, a stunningly renovated end unit townhome nestled in the Trinidad neighborhood in the heart of NE Washington, DC. Come and see what happens when modern convenience is seamlessly blended with classic charm. Boasting a top-to-bottom renovation, this 4 bedroom, 3.5 bath home showcases brand new features throughout, including a brand new roof, newly installed state-of-the-art appliances, and sleek luxury flooring, ensuring both style, functionality, and durability for its new owners.. Three of the four bedrooms, including the primary bedroom are located on the top floor. The many windows allow for tons of natural light and great views of the surrounding area. The basement houses the 4th bedroom, a full bath, additional washer/dryer hookup, and a convenient kitchenette which includes a wine cooler. This space offers endless possibilities for additional living space, entertaining guests, or even income generation. The main floor is home to the gourmet kitchen which comes with brand new matching stainless steel "smart" appliances, and soft close cabinetry for that extra luxurious touch. An expansive island contains the elegant farmhouse kitchen sink and has room for seating. The living and dining areas are also located on this floor with seamless access to the backyard. Step outside and discover the large new deck that overlooks the lush green backyard space, perfect for outdoor gatherings and relaxing weekends.Privacy is paramount with a newly installed backyard privacy fence providing a serene oasis in the midst of the bustling city. Enjoy the convenience of backyard parking and a remote-controlled garage door, making coming home a breeze. Your new home is steps away from the H Street corridor, known for its nightlife, restaurants, farmersâ market, festivals and much more. Apart from the âCorridorâ you will also have easy access to the Union Market district with its range of shopping, dining and entertainment options.
Courtesy: McWilliams/Ballard Inc., info@mcwilliamsballard.com
View additional infoAn amazing Top Level 3-Bedroom Duplex Home with 3-Full Bath 1-Powder Room Plus Home Office Area and Private Terrace in the new Valentis 91 Condominium. Parking Space Included! Welcome to the epitome of contemporary urban living in our brand-new construction! Embrace the vibrancy of city life with a touch of modern elegance. Immerse yourself in a world of luxurious details to include floor-to-ceiling windows, wide plank hardwood flooring throughout, quartz countertop, Moen fixtures, recessed lighting, LG stainless steel appliances, Samsung front loading washer/dryer, 9' ceiling height, 42" white cabinets with soft close hinges, Nest thermostat, smart lock system, instant hot water heater and a host of other carefully considered features elevate the experience. These exquisite homes are a rare find and in high demand. Don't wait too long to make one of these yours â they won't be available forever. Secure your spot in the future of sophisticated city living today!
Courtesy: Redfin Corp
View additional infoLovely Move-in Ready 1 bedroom, 1 bathroom condo with Juliet-styled patio + Garage Parking in sought after Capitol Hill. The open floor plan features a spacious living area with gorgeous hardwood floors, tall ceilings, and crown molding throughout. Let out your inner chef in the gourmet kitchen boasting plenty of cabinets, granite countertops, and stainless steel appliances. The large bedroom is complemented by a walk-in closet. The spacious bathroom makes this home move-in ready and in-unit washer and dryer makes everyday living a breeze. The private patio is an ideal place for dinners al fresco or a place to enjoy the outdoor breeze. Commuting could not be easier with Garage Parking. Lincoln Park Terrace is a pet friendly building featuring a welcoming lobby and a community rooftop deck providing iconic city views of The Capitol, National Cathedral, and Basilica while enjoying the rooftop seating and grills. Located next to a Capitol Bikeshare station and perfectly located at the crossroads of the Capitol Hill, H Street, & Eastern Market neighborhoods. You are blocks to Lincoln Park, the new flagship Safeway, Whole Foods, Metro, Bus stops, and many diverse dining options. VA Approved.
Courtesy: Oak Edge Capital LLC, (202) 670-3368
View additional infoNEW PRICE! Brand new unit - move in tomorrow! FHA and VA approved! Welcome to The Edge on 18th Condominiums, a new luxury development in the heart of Northeast. We are pleased to present this junior one bedroom Unit #2, a stunning living space that offers the perfect combination of modern design and urban convenience. This stunning unit boasts a private and separate entrance, providing the perfect balance of convenience and privacy. Enter the unit and be greeted by beautiful white oak hardwood floors that span throughout the space. Large black-framed windows allow natural light to fill the unit, providing a bright and welcoming atmosphere. The full bathroom features striking black hexagonal tiling that creates a bold and modern look. The separate sleeping area ensures a peaceful retreat, and the private patio is perfect for enjoying some fresh air with a cup of coffee or glass of wine. The black flat-front cabinetry in the kitchen, paired with white quartz countertops and matching backsplashes, creates a sleek and stylish look that is sure to impress. All brand new stainless steel GE and LG appliances, including a 36" refrigerator with a door water feature, make cooking and entertaining a breeze. The building is another spectacular delivery from Oak Edge Capital and Nicol Construction, known for their quality construction and attention to detail. One parking space remains for sale. Don't miss the opportunity to make this stunning unit your new home.
Courtesy: Next Step Realty, (443) 901-2200
View additional infoBeautiful and well maintained Condo with 2 spacious bedrooms and 2 full baths.. Open the door to a lovely living space that leads to a beautiful kitchen with gas range and granite counters. Primary Suite w/ walk-in closet, wall closet with bath. Minutes to Union Market, Whole Foods,National Arboretum, H Marketplace and Costco. Private secured parking behind the condo. 1-1/4 mi to NoMa/Gallaudet metro. $1,835,000144 Tennessee Avenue NE Washington, DC 20002
Courtesy: Coldwell Banker Realty - Washington, (202) 547-3525
View additional info144 Tennessee Ave NE is back on the market after 30 years. This gem is located in one of the prettiest treelined streets of Capitol Hill. A well-kept home in a prime location; it is near Historic Eastern Market, the U.S. Capitol, Lincoln Park, and public transit. Maury Elementary, the gem of DC schools, is only a half block away. Nearly 2800 square feet of living space with high ceilings provides unique light-flooded space, popular features, and amazing storage space. The main level provides for great gatherings with a wood-burning fireplace in a spacious living room, dining room, and convenient refurbished powder room. Generous cabinetry outfits a large updated gourmet kitchen featuring a wood burning fireplace and an eat-in area overlooking a deck and yard. In addition, a separate laundry space is located off the kitchen. Three bedrooms share the second floor with two updated bathrooms. The primary suiteâs vaulted ceiling, light filled space, and unique design provide plenty of closet and storage space including, a library ladder to the top of the bookshelves. On the garden level, two more bedrooms are ready with two more full bathrooms. You will also find on this level, an additional finished living space with its private entry, as well as an interior stairway connecting to the main level, a wood-burning fireplace, bookshelves galore, and even more storage. You will have plenty of adaptable space for play, TV viewing, an in-law suite, or home office(s). Alternatively, a simple conversion would provide an income-producing apartment. Years of pleasure, convenience, family, and style await in a location and home that checks all the boxes.
Courtesy: Fairfax Realty of Tysons
View additional infoAsk me how you could qualify for $17,500 in free money when you buy this home. Welcome Home! A fantastic upscale 2-bedroom, 2 full bath condominium with outstanding open-concept living- that comes fully-furnished in the newest boutique condo community in the heart of the Langston-Carver area of Northeast DC! This condo is ready for you to move in and boasts just under 900 square feet of living space in an open concept design. . 2 full bathrooms - Oversized owner's bathroom with spa-like rain shower and detachable shower system. Both bathrooms equipped with sanitizing bidets. Walk-in Closet in Owner's Bedroom. Great white oak hardwood flooring. Luxurious Calacatta quartz countertops throughout the kitchen and bathrooms, Gas Stove, Elegant ceramic tile in bathrooms, New stainless-steel appliances Space-saving LG washer/dryer in unit. Water, gas, trash, snow removal, exterior maintenance, and external unit surveillance included in the price. Living Room has a remote ceiling fan and comes fully furnished. Zen Garden in the rear of the building. The building features a secured entry and home intercom system, as well as bike storage. This community is perfectly situated in the district's sought-after and vibrant H Street Corridor and is 1.7 miles from Union Market with close and easy access to Union Station within blocks of the best cultural, dining, and entertainment venues.
Courtesy: Coldwell Banker Realty - Washington, (202) 547-3525
View additional infoCommercial Building for sale. Current use as Beauty Salon with a one bedroom as well as a studio apartment on the second level. The zoning is MU-4. The adjacent building to the South, on an identically sized and zoned lot, was recently built to included 6 levels of construction and 10 units. 1102 Bladensburg can be built out to more than 8,000 square feet by right. The floor plans for 1100 Bladensburg are public record, and we have uploaded them with the disclosures. The property is vacant and un-encubered of any TOPA issues. $1,500,0001019 18TH Street NE Washington, DC 20002
Courtesy: Douglas Realty, (866) 987-3937
View additional infoOwner is exploring their options with the property. Qualified buyers only. Tours require 24 hour notice and the owner's approval. Please contact seller / showing contact for more information about the property. $2,750,0001140 17TH St NE Washington, DC 20002
Courtesy: I-Agent Realty Incorporated
View additional infoCalling all investors for this multiunit! This unfinished project comes with approved building permit and architectural plans. This comprises of one building over 3 lots, which will be SIX condos 1600-1800 sq ft each in booming Trinidad. Each unit will have 2 levels with 3 bedrooms and 2.5 baths, access to the roof top deck, and a private balcony or patio. Each unit to have 1 parking spot (total 6 spots) in private parking lot in rear of building. Total out sale for the 6 units is estimated to be 4.2M. Each unit will be stunning and one of a kind. Property sold AS-IS. Within walking distance to Whole Foods, Union Market, H St Trolley, and NoMa-Gallaudet Metro Station in one direction, and provides easy access to Hechinger Mall, Aldi, Safeway and I295 in the other direction.
Courtesy: Compass, (202) 386-6330
View additional infoThis stunning Bloomingdale condo glows with a warm and welcoming atmosphere, built from the top two-levels of a four-level renovated row home. The home's spacious and inviting floorplan has been independently measured at 1730sq feet. Private parking in the rear provides an off-street entrance for the homeowner. The condo is graced with abundant light at all times of the day, streaming through east and west-facing windows and illuminating the hardwood floors throughout. This spacious unit includes two expansive unit-exclusive balconies, providing breathtaking sunset and neighborhood views. Across the street, residents can enjoy the upcoming revitalization of historic McMillan Park, now called the Reservoir District. Developed by Jair Lynch, the mixed use site will bring a wealth of new amenities beginning *this summer* - including a 6-acre park, a community center with an indoor swimming pool and fitness center, a full-service grocery store, and 10,000 square feet of retail, designed to cater to the needs of the neighborhood. Inside the unit, the spacious living room includes a cozy nook that is ideal for a home office setup, while the smartly designed kitchen boasts stainless-steel appliances, ample cabinet space, and a striking prep island. A large bedroom (or flex room) on the main level opens onto the first expansive unit-exclusive private balcony with Trex decking, providing direct access to the secure, private parking space and expansive views. This space is ideal for creating an outdoor living room or dining room space. Upstairs, the two bedrooms each feature their own en suite bath. The grand primary suite is bathed in natural light and offers a walk-in closet and a tiled designer shower. The third bedroom leads to the second private balcony, looking out over rooftops and providing a sense of the horizon - perfect for unwinding with a good book, rooftop gardening, and entertaining guests. Updates include the two unit-exclusive balconies, a new washer/dryer, and a dishwasher. Located near Washington Medical Center, Howard University, and less than 3 miles from the U.S. Capitol Building, this home offers both a serene retreat and easy access to urban conveniences.
Courtesy: McEnearney Associates, (202) 903-2200
View additional info**$15K PRICE IMPROVEMENT!!** Experience the convenience of living at 1741 Gales Place NE, a gorgeous 2-bedroom, 2.5-bathroom home with both bedrooms featuring en suite bathrooms. Revel in modern living with a beautifully updated kitchen featuring stainless steel appliances, upscale cabinets, and plenty of storage space for all of your kitchen gadgets. Hardwood floors, creating a cozy atmosphere and beautifully updated and spacious bathrooms. Don't forget about the sizable backyard that includes an enclosed 2 car parking pad w/ additional shed storage as well as a large private deck attached directly to the second bedroom! Text JAMESY to 59559 for a private tour!
276–300 of 371 properties displayed
How may I help you?Get property information, schedule a showing or find an agent |
|||||||||||||||||||||||||||||||||||||||||||||||||||||||||||||||||||||||||||||
Copyright © Metropolitan Regional Information Systems, Inc.
