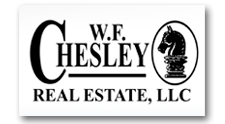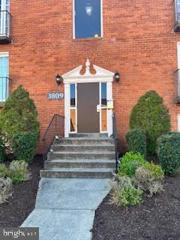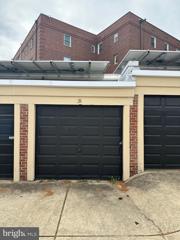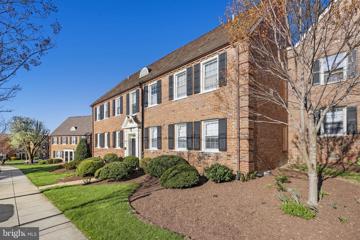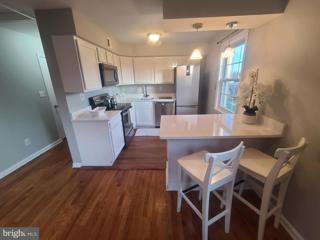 |  |
|
Mitchellville MD Real Estate & Homes for RentWe were unable to find listings in Mitchellville, MD
Showing Homes Nearby Mitchellville, MD
Courtesy: Samson Properties, (703) 378-8810
View additional infoWell maintained 2 Bedroom Condo with stainless steel appliances. Carpet and updated bathroom and more. Ready for immediate move in!
Courtesy: Keller Williams Capital Properties
View additional infoThis rarely available Strauss model is one the most spacious townhomes in the sought-after Villages at Dakota Crossing. Featuring a gorgeous open kitchen, two full bathrooms and two half baths and a two car garage. The main level features oak hardwood floors and an enormous open floor plan with multiple sitting and dining areas that open to a large deck. You'll love preparing meals in your open kitchen which is perfect for entertaining with ample cabinet space, a large island and a gas stove. Head upstairs to the bedroom level to relax in the oversized owner's suite with a large walk-in closet and a spa-like soaking tub, walk-in shower and dual vanities. Two additional bedrooms, a laundry room and a full bathroom complete this level. Fort Lincoln Park's community pool, playground, recreation center, tennis courts, basketball courts and baseball field are a short stroll away. The park and recreation center are slated to undergo a massive modernization. The big-box stores at Shops at Dakota Crossing provide the convenience you crave (Lowe's, Costco, Starbuck's, PetSmart and much more) while the neighborhood is also well-served by the B8 and H6 buses to the nearby Rhode Island and Brookland Red Line Metro stations respectively. Hop onto route 50 or New York Ave for easy access to downtown, Ivy City, Union Market, or H Street Corridor. Enjoy evenings at nearby DC Brau Brewery, Era Wine Bar and Pennyroyal Station (a 2022 RAMMY Finalist in the "Favorite Gathering Place" category). If you're seeking a beautiful home with a lifestyle to match, look no further!
Courtesy: BML Properties Realty, LLC.
View additional infoThis spacious, three-level, three-bedroom, four-bath end-unit townhome is nestled in a tree-lined community in the heart of Beltsville. Good Credit and a stellar rental history are required.
Courtesy: Long & Foster Real Estate, Inc., (800) 336-0356
View additional infoEnjoy Living in a Beautiful, Bright and Airy Townhome in Upper Marlboro, Maryland. Close to shopping and major routes.. This Home features an open Living Room and Dining Room with neutural flooring and lighting that will compliment almost any decor. The main level provides seamless access to the spacious relaxing deck with stairs to the fenced yard and patio on the lower level. The kitchen features a nice bay window, stainless steel appliances, plenty of storage and table space. Just exhale in the lovely primary suite offering, a ceiling fan, natural light and a private bathroom. The secondary bedrooms provide good space too. The lower level is open with a fireplace and plenty of space for gaming, movie nights, entertainment and storage space as well. Call for more details.
Courtesy: Renter's Warehouse DC, (571) 489-8134
View additional infoBright and well-maintained 3Bd/2 full and 2 half bath TH nestled in the heart of the Villages at Dakota Crossing. Step inside to an inviting open floor concept, with gleaming wood floors throughout the main level. The gourmet kitchen boasts stainless steel appliances, beautiful granite counters, a spacious island, and ample cabinet space. Adjacent to the kitchen is a generously sized formal dining area illuminated by oversized windows, with access to the large deck overlooking the neighborhood - an ideal spot for outdoor relaxation. Upstairs features a master bedroom with a spacious ensuite bathroom featuring a walk-in shower and a separate large circular tub. There are also two additional bedrooms and a shared full bath in this level. The finished basement offers versatility as a 4th bedroom or entertainment room. This home also includes a covered 2-car garage for added convenience. Nestled in a prime location, this property offers easy access to a plethora of amenities including Lowe's, Costco, Starbucks, Chick-fil-A, Marshall's, PetSmart, Chipotle, a bank, and more. With convenient parking in your private garage and driveway, and quick routes to downtown, Ivy City, Union Market, Hyattsville Arts District, and the H Street Corridor via Route 50 or NY Ave, this home ensures both comfort and convenience. Additionally, steps away from the H6 bus stop, commuting to the Rhode Island metro is a breeze. Pets case by case. Application fee is $50 per person.
Courtesy: Chances are Realty, 3017762444
View additional infoMove In Ready 3 level townhome. Spacious kitchen with space for dining room table, nice sized bedrooms on the third floor with 2 full baths. Lower level has space for an office and entertainment area. Fenced in backyard perfect for grilling. Requirements 620+ Credit Score, Income $100,800 Year and Excellent Rental History required. All Chances Are Realty residents are enrolled in the Resident Benefits Package (RBP) for $40.00/month which includes liability insurance, credit building to help boost the residentâs credit score with timely rent payments, HVAC air filter delivery (for applicable properties), move-in concierge service making utility connection and home service setup a breeze during your move-in, our best-in-class resident rewards program, and much more! More details upon application
Courtesy: RE/MAX Excellence Realty, 301-445-5900
View additional infoAVAILABLE AUGUST 1st. 3BR/1BA approximately 1400 square feet on 2 levels w/hardwood floors, an eat-in kitchen with built-in bench table, large open primary bedroom on the top floor + 2 bedrooms on main level, front porch, a separate lower level private laundry room, driveway for two vehicles plus plenty of off-street free parking in front (no permit required), fireplace + tons of storage space. House professionally managed--has been a rental for 10 years. House is well maintained by the owner and property manager lives 5 minutes away. Landlord is licensed and house is inspected annually by the City of College Park for compliance, safety, etc. $42 app fee per adult. **MUST HAVE 660+ CREDIT SCORE. NO PETS/SMOKING**. Tenants responsible for 2/3 of utilities (shared cost with downstairs tenants). Close to University of Maryland, I-495, shopping, bus routes (1/2 block from bus to UMD). ***DO NOT SCHEDULE SHOWINGS THROUGH SHOWINGTIME OR ANY ONLINE WEBSITE--All showings must be made by calling the listing agent at least 24 hours in advance.***
Courtesy: Coldwell Banker Realty, mgraw@cbmove.com
View additional infoBASEMENT RENTAL with two bedrooms, one full bath, living room, kitchen with cooktop and electric stove, kitchen pantry, countertop/side storage, microwave, and kitchen cabinet. Primary bedroom has two closets; 2nd bedroom has a hall closet for storage and owner providing an armoire for more storage space. Washer, dryer, and sink in laundry area. Tenant enters through back door. One vehicle parking area on driveway, 2nd vehicle has parking on street. Owner occupying top level. Fenced in back yard.** UTILITIES INCLUDED IN RENT**
Courtesy: Long & Foster Real Estate, Inc., yanira@lnf.com
View additional infoThis is a fantastic opportunity for someone seeking a cozy and well-appointed apartment! Here's a summary of its key features and details: Location: This apartment is close to various amenities such as Costco, Lowes, restaurants, and shopping centers, offering convenience for daily needs. Additionally, its proximity to Fort Lincoln Park, Theodore Hagans public pool, and the Fort Lincoln Recreation Center provides opportunities for recreation and relaxation. Transportation: With multiple bus stops nearby and easy access to Rt 50, commuting and traveling around the area should be relatively convenient for residents. Apartment Features: The apartment boasts hardwood floors, a granite and stainless kitchen, plenty of closet space, a washer/dryer, and one assigned parking space. These features contribute to the comfort and convenience of living in the space. Utilities: Tenants are responsible for paying for gas, electricity, water, and sewer, which is standard practice for most rental properties. Requirements: The minimum total household income requirement of $49k ensures that prospective tenants have the financial means to afford the rent. Additionally, the one-year minimum lease provides stability for both the landlord and the tenant. Additional Information: The apartment is located on the 2nd floor of a walk-up building and does not allow pets. Costs: The rent for the first month is $1600, with a matching deposit required. Overall, this apartment seems like an excellent option for someone looking for a comfortable and conveniently located living space.
Courtesy: Fairfax Realty Premier, (301) 439-9500
View additional infoBrand New Gorgeous End unit town house with lots of natural light all around in Watershed community. 4 Spacious bedrooms, 3 Full bathroom and 2 half bathroom, A walking closet in the master bedroom with spacious master bathroom with double sink. The 2 other bedrooms share the full bathroom on the same level. Top floor can be used as a rec room with a deck for some morning sun. Down on the main level you have a designers kitchen with quartz counter top, double oven, stainless refrigerator, oven and a dishwasher. The walnut wood floor with the natural light feels like a vacation home. The community features a fitness center, swimming pool, squash court, Yoga, Bike trail, dog park and more. Conveniently located to 295 hwy and shopping centers near by.
Courtesy: NextHome Envision, (301) 881-6398
View additional infoHuge 2 bedroom at Fort Dupont Overlook. Laundry room in building. New carpet, fresh paint, lots of light and great views. HVCP/Voucher welcome. Vacant and move-in ready. No pets. All utilities included. EASY TO SHOW, Apply at website RiverEast com
Courtesy: Exit Community Realty
View additional infoCompletely renovated 2-bedroom, 1-bathroom, 2-level rowhome in Deanwood offers a perfect blend of historic charm and modern amenities, making it an ideal place to call home in the heart of the nation's capital. The exterior features freshly painted trim, a small fenced front yard with neatly manicured lawn, and a charming front porch with room for a couple of chairs. The main level boasts an open-concept living and dining area with LVP flooring. Large windows fill the space with natural light, and the freshly painted walls provide a clean and inviting atmosphere. Recessed lighting adds a touch of modern elegance. The kitchen has been completely renovated with stainless steel appliances, Refrigerator (2022), Stove (2022), Dishwasher (2024), granite countertops, and stylish cabinetry that provides ample storage. A breakfast bar adds functionality to the space, making it perfect for entertaining. Heading upstairs, you'll find two spacious bedrooms featuring refinished hardwood floors, fresh paint, and plenty of closet space. The updated bathroom on this level features modern fixtures, a bathtub with tile surround, and a sleek vanity. The home is equipped with central air conditioning and forced air heat for year-round comfort. The Main Floor also has a Stackable Full-Size Washer and Dryer. Newer Vinyl Windows in (2020 and 2022). The partially backyard is a perfect space for outdoor gatherings and room for 2 Cars to Park. The crawlspace has new insulation, New Vapor Barrier and Encapsulation. New Plumbing Pipes in entire home from Street to entire home. (May 2024) New Electric Panel and Wiring Throughout (May 2024) The home is within walking distance of parks, schools, and local shops.
Courtesy: Compass, (703) 229-8935
View additional infoWelcome to 3444 Dix Street Northeast, a charming 3-bedroom, 2-bathroom home nestled in the heart of Washington, DC in Lily Ponds. This delightful residence boasts 1560 square feet of living space and sits on a generous landscaped lot. The backyard offers the opportunity for both private parking, or for entertaining. Upon entering, you'll be greeted by the seamless blend of modern comfort and classic charm. The main level features gleaming hardwood floors that lead you to a thoughtfully designed kitchen adorned with stainless steel appliances, perfect for culinary enthusiasts. The three bedrooms offer versatile accommodation options, each bathed in natural light and offering ample closet space. The two bathrooms are elegantly appointed, providing both functionality and style. The basement offers an opportunity for an additional bedroom as it it's own recently renovated bathroom. Ample storage is found throughout, and there is a new washer and dryer in the lower level. Beyond the interiors, the property's exterior showcases a well-maintained facade and a cozy backyard, ideal for outdoor gatherings or simply unwinding after a long day. Located in a vibrant neighborhood, this home offers convenient access to a myriad of local amenities, dining options, and entertainment venues, ensuring a lifestyle of ease and enjoyment. Don't miss the opportunity to make this captivating residence your own. Book your showing today and discover the endless possibilities awaiting you at 3444 Dix Street Northeast. Cats only please with a limit of 2.
Courtesy: Proplocate Realty, LLC
View additional infoRenovated, 3-Bedroom Apartment for Rent* plus utilities. Please Call for Application Details (and Tour).Conveniently located near Golfing, Shopping, Parks and Entertainment and Sports Centers and Medical Facilities. We have plenty of Off-Street Parking and MetroBus and MetroRail Subway routes are nearby for your easy travel needs. Lovely Fort Dupont Park is a bike ride away. Possible Waiting List.
Courtesy: Proplocate Realty, LLC
View additional infoRenovated, 3-Bedroom Apartment for Rent* plus utilities. Please Call for Application Details (and Tour).Conveniently located near Golfing, Shopping, Parks and Entertainment and Sports Centers and Medical Facilities. We have plenty of Off-Street Parking and MetroBus and MetroRail Subway routes are nearby for your easy travel needs. Lovely Fort Dupont Park is a bike ride away. Possible Waiting List.
Courtesy: Choice Property Management Services LLC
View additional infoBeautiful 2 Bedroom 1 Bathroom 3 Level Townhome in Washington DC! Walking up to this property, you will immediately notice the spacious front porch perfect for relaxation. Entering the property you will see fresh paint, found throughout the unit. The spacious living room brings you in, featuring hardwood flooring and ample natural light. The dining room holds a gorgeous light fixture leading to the quaint kitchen, which holds ample cabinet space and access to the enormous backyard. The lower level is where you can find the recreation room and laundry room featuring a washer and dryer. The upstairs is where you find the two stunning bedrooms with hardwood flooring, generous reach-in closet space and ample natural light. The bathroom holds ceramic flooring and a beautiful sliding door shower. The property is available 7/1!
Courtesy: Quasar Property Management And Real Estate LLC
View additional infoWelcome to your newly renovated row house in the charming Lily Ponds neighborhood of NE Washington DC. This stunning property offers two bedrooms, one and a half bathrooms, and a finished basement, providing ample space for comfortable living. As you step inside, you'll be greeted by elegant hardwood flooring throughout, complemented by brand new appliances, cabinets, and fixtures in the kitchen and bathrooms. Enjoy the convenience of an enclosed porch and a gated backyard with parking, providing both privacy and security. Plus, never worry about laundry with a full-sized washer and dryer included. Situated in a picturesque, tree-lined area, this home is surrounded by schools, playgrounds, parks, and scenic walking/biking trails, perfect for outdoor enthusiasts and families alike. And with its prime location in the Nation's Capital, every part of the city is easily accessible, ensuring you're never far from the excitement and amenities that Washington DC has to offer. Don't miss the opportunity to make this your new home sweet home. Applicants must make 3x the rent amount (before taxes) and have at least 2 years of income and residency history. If you have a rental balance with any other landlords, you must provide a receipt showing the rental balance paid in full in order for the application to be considered for approval. All rent responsible tenants must agree and sign up for NPS - Neighborhood Payroll Services, a rent payment service that debits your rent directly from your wages. Housing Vouchers are accepted. Rental applications can be submitted on Quasar's website, click on the rental listings tab or text listing agent for the link.
Courtesy: Spring Hill Real Estate, LLC.
View additional infoWelcome to your new home! This charming single-family house in Washington, D.C. offers a perfect blend of comfort and convenience. Featuring three spacious bedrooms, a huge finished basement, and three full bathrooms, this home is designed to cater to all your needs. The open floor plan creates a seamless flow between the inviting living, dining, and modern kitchen areas, making it ideal for entertaining guests or spending quality time with family. The kitchen boasts stainless steel appliances, granite countertops, and plenty of cabinet space, perfect for any chef. This home is equipped with SOLAR PANELS, making it an environmentally friendly and cost-effective choice. Enjoy the lovely backyard, perfect for relaxation, gardening, or barbecues. Off-street parking is available for your convenience. Located in a prime area, this home provides easy access to public transportation, schools, parks, shopping centers, and restaurants. Experience the best of city living in a peaceful residential neighborhood. Donât miss out on this fantastic rental opportunity! Experience the charm and convenience of this beautiful home in Washington, D.C. â schedule your visit today!
Courtesy: Samson Properties, (301) 850-0255
View additional infoThis home has Large Picture windows that lets in Natural Sunlight. Boasting gleaming Wood floors in the Living/Dining rooms and upper bedroom level which features 2 bedrooms and an updated full bath. The Finished Lower Level/Basement with Ceramic Tile Floors features a Rec Room and 3rd Bedroom, Laundry with Washer/Dryer and Storage. Both the Front and Rear Yards are Fenced and Street Parking is available. Shopping, Restaurants, Public transportation, Metro & Marc Trains located within minutes. Shown by Appointment.
Courtesy: Federa, Inc., 7036524341
View additional infoWelcome to 3937 S St. SE #A6, Washington, DC 20020 â a modern oasis that redefines city living. This fully renovated one-bedroom, one-bathroom unit boasts a sleek and open layout, featuring high-end Samsung stainless steel kitchen appliances and a contemporary design throughout. The ground-floor residence offers a private corridor, leading to a spacious bedroom with ample closet space and a luxuriously appointed bathroom oasis with a rain shower head. Natural light fills the entire unit, highlighting the sophisticated finishes. Ideally situated, this pet-friendly property is within walking distance to public transportation, Capitol Hill, downtown, and the diverse shops and restaurants in the Fort Davis Park neighborhood. Enjoy the convenience of proximity to Fort Dupont Park, shopping centers with CVS and Chipotle, Georgetown Law School, Union Station, Naylor Road Subway Station, and the Washington Navy Yard. Multiple bus lines make it convenient to reach Naylor, Potomac Ave, and Benning Metro Stations. The condo fee covers essential services, and the building offers a perfect blend of tranquility and accessibility. Whether you're an investor seeking a great rental opportunity or an individual looking for a serene home, 3937 S St. SE #A6 provides a harmonious blend of modern living and urban convenience. To apply, a rental application and screening fee of $49 can be conveniently paid online through RentSpree per adult who intends to live in the home.
Courtesy: REMAX Platinum Realty
View additional info
Courtesy: Fairfax Realty Premier, (301) 439-9500
View additional infoPrice reduction- Welcome to this stylish, fully furnished, separate entrance studio apartment featuring 435 square feet of beautifully designed living space. The laminate flooring adds warmth and elegance to the interior, complementing the granite counters in the kitchen area. All utilities are included (electric, water, heating, cooling, and internet) making budgeting a breeze. Discover the spacious walk-in closet, providing plenty of storage for your belongings. Additional perks include a second mini-refrigerator for extra convenience and a full-sized washer/dryer in the unit. Located in a convenient area, mere minutes from Costco and other essential amenities, making it the perfect blend of comfort and convenience with ample off-street parking. An ideal choice for a busy professional or student. No smokers. Schedule a viewing today!
Courtesy: HomeSmart, (410) 952-2641
View additional infoNestled along the picturesque, tree-lined streets of Kingman Park! This three-bedroom, two-bathroom Classic Row Home embodies a seamless blend of original charm and modern sophistication. Upon entering, you are greeted by a spacious great room bathed in natural light, where living and dining areas flow effortlessly. The kitchen, a culinary haven, features state-of-the-art stainless appliances, a generous pantry, and ample cabinet space, all complemented by refined granite countertops. The ambiance is further elevated by recessed and pendant lighting and exquisite hardwood flooring on the main floor. As you walk to the upper level, you are greeted to a luxurious primary bedroom boasts two large closets, offering ample storage and a retreat-like atmosphere. The well-designed floorplan includes an elegant hall bathroom and a versatile full bathroom and third bedroom in the basement. Separate exit/entrance door in the basement also meets you within the energy efficient front loading washer and dryer. Solar panels are installed on the roof for extra savings on the electric bill! The basement comes with the creativity of your own canvas of additional closet space, perfect for a guest room, office, or reading space. Step outside to a truly enchanting back deck and patio, an idyllic setting for grilling, entertaining, or unwinding. This outdoor haven is beautifully framed by a covered parking spot, leading to a flowing level backyard designed for year-round enjoyment. Living here places you just a short stroll from various commuter routes and an array of amenities, including coffee shops, H Street trolley, dance studios, boutiques, and dining options. Excellent transit and bike-friendly routes ensure effortless connectivity. Welcome Home!
Courtesy: RLAH @properties, (301) 652-0643
View additional infoDelight in the perfect blend of modern comfort and convenience with this charming 2-bedroom, 1-bathroom condo (updated in 2017), nestled in the heart of the serene Hillcrest area (Silver Coast) of Southeast DC, a stone's throw from the vibrancy of Pennsylvania Ave. Enjoy the convenience of being moments away from Penn Branch and Potomac Ave Station, not to mention the delightful Ms. Toya's near the Skyland Shopping Center, including Lidl for your grocery needs. The proximity to Starbucks, Chipotle, CVS, and a plethora of eateries ensures your daily needs and cravings are always within reach. For more extensive shopping, Giant and Target are just around the corner. Plus, its location near the Maryland/DC line opens up a plethora of commuting and leisure possibilities.This condo is not just a residence but a lifestyle choice for those who value location and quality. Whether you're a professional seeking proximity to the city's hub or someone who cherishes the quiet charm of the Hillcrest area, this condo is a perfect match. Don't miss the opportunity to make it your own sanctuary in the city.
Courtesy: Compass, (202) 386-6330
View additional infoWelcome to your charming 1-bedroom, 1-bathroom home in Fairfax Village in the heart of the popular Hillcrest neighborhood. This cozy residence features beautiful hardwood floors, creating a warm and inviting atmosphere. The open layout and ample natural light make the living space perfect for relaxing or entertaining guests. The bedroom provides a peaceful retreat, and the modern bathroom adds to the comfort of this lovely home. With its convenient location and desirable features, this property is a must-see for those seeking a comfortable and stylish living space in Washington DC. Pet friendly. This property is near several Metro Bus lines, a short drive to highways 295, 695, and 395, and is steps away from MD. How may I help you?Get property information, schedule a showing or find an agent |
|||||||||||||||||||||||||||||||||||||||||||||||||||||||||||||||||||||||||||||
Copyright © Metropolitan Regional Information Systems, Inc.
