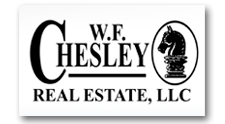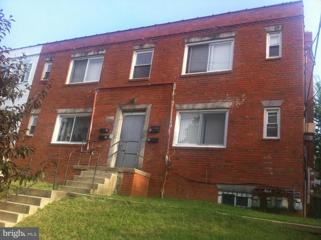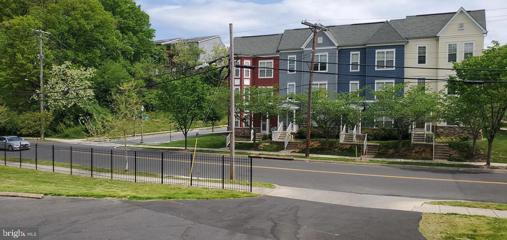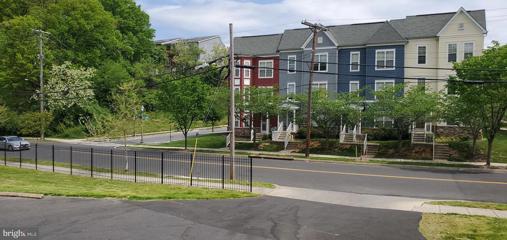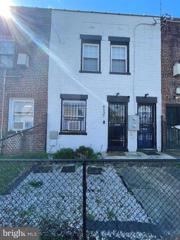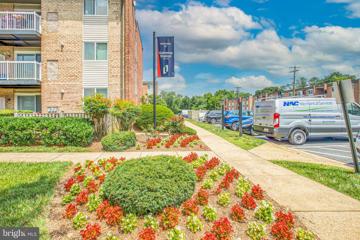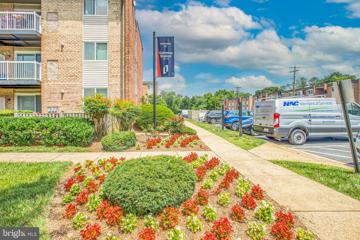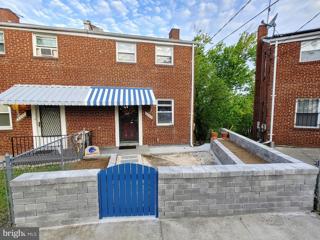 |  |
|
Mitchellville MD Real Estate & Homes for RentWe were unable to find listings in Mitchellville, MD
Showing Homes Nearby Mitchellville, MD
Courtesy: Halcyon Realty Group LLC
View additional infoUpdated, sunlit 2 bedroom, 1 bath in Deanwood. This ground floor unit features luxury vinyl floors, stainless steel appliances, granite countertops, central air and in-unit laundry. Generously sized master bedroom, with ample closet space. Fenced in rear yard to enjoy quiet summer evenings. This building is walk-able to the Minnesota Avenue & Deanwood Metro Stations and local attractions such as Fort Mahan Park and the Deanwood Deli. Easy commute to downtown D.C. Easy online application.
Courtesy: Embassy Real Estate Brokerage, (301) 690-0585
View additional infoReady for immediate occupancy in Marshall Heights. Spacious 1 bedroom unit with Central Air, gleaming wood floors, updated bathroom, kitchen, and fresh paint throughout. This beautiful unit will not last so you want to take action fast. Close to Metro stop and other public transportation, library, and shops.
Courtesy: KW United
View additional infoWelcome to the Marshall Heights neighborhood of Washington, DC. This one bedroom, one bathroom apartment is tucked away in a DC alley offering a private entrance for its new tenant. It's adorned with a G-shaped kitchen with brand new stainless steel appliances, flooring, and light fixtures.The Benning Road Metro Station is within walking distance connecting to great restaurants and shops in the DC area. Tenant pays: electric and gas. Basic qualifications: Minimum 550 credit score, no evictions or judgements within the last 5 years, strong work history, credit and background check, rental application, and application fee ($50). We will credit your application fee back to you if your application is approved! The security deposit is $500.
Courtesy: KW United
View additional infoWelcome to the Marshall Heights neighborhood of Washington, DC. This one bedroom, one bathroom apartment is adorned with a galley kitchen with brand new stainless steel appliances, flooring, and light fixtures. The Benning Road Metro Station is within walking distance connecting to great restaurants and shops in the DC area. Tenant pays: electric and gas. Basic qualifications: Minimum 550 credit score, no evictions or judgements within the last 5 years, strong work history, credit and background check, rental application, and application fee ($50). We will credit your application fee back to you if your application is approved! The security deposit is $500. We will happily accept HUD-VASH and other vouchers.
Courtesy: Streamline Management, LLC.
View additional infoWelcome to your recently renovated 3 BR 2.5 bath home. When you first walk into the property you notice your large living room with a big front window and lots of natural light. On the main level you also have a half bath and full kitchen. Towards the rear of the property there is a utility room with a washer/dryer. There is a fenced in backyard with lots of space. Behind that are 2 private parking spaces. On the 2nd level we have just put down new flooring. There are 3 bedrooms and 2 full baths on this level. The main bedroom in the rear of the home has an en suit bathroom. Lease terms: 12 month minimum lease Pets considered on a case by case basis No smoking Resident responsible for water, gas & electric Renter's insurance required The property is available June 1st All Streamline Property Management residents are enrolled in the Resident Benefits Package (RBP) for $45.95/month which includes liability insurance, credit building to help boost the residentâs credit score with timely rent payments, up to $1M Identity Theft Protection, HVAC air filter delivery (for applicable properties), move-in concierge service making utility connection and home service setup a breeze during your move-in, our best-in-class resident rewards program, and much more!
Courtesy: Keller Williams Preferred Properties
View additional infoRecently completely renovated spacious 4 bedroom 1 bathroom apartment. All appliances, floors, kitchen and bathroom are brand new. Conveniently located within one mile of two metro stations--Benning road station and Capitol Height station. We have plenty of parking and the complex is gated. Schedule your tour today!!
Courtesy: Keller Williams Preferred Properties
View additional infoRecently completely renovated spacious 4 bedroom 1 bathroom apartment. All appliances, floors, kitchen and bathroom are brand new. Conveniently located within one mile of two metro stations--Benning road station and Capitol Height station. We have plenty of parking and the complex is gated. Schedule your tour today!!
Courtesy: Gamble Realty, Inc, (301) 802-7264
View additional infoSingle family rental in Gambrills, MD. 1 bedroom & 1 full bathroom. Family room w/ceiling fan & coat closet. 1 car-carport w/shared driveway. Great location tucked away in the heart of Gambrills. Close to major traffic routes, shopping and restaurants. Pets are case by case basis. Good credit. Owner handles grass/lawn service. Tenant pays utilities. No pets and no smoking
Courtesy: EXP Realty, LLC, 8333357433
View additional infoBeautiful, 6 Bedroom, 2 Full Bath split level home located in College Park, MD, just a short walk from campus. Located in Old Town, this house has quick walking access to many restaurants and retailers in College Park on route 1. Easy access to local metro, UMD shuttle routes, and the DC beltway/295. Property has a spacious, galley kitchen with ample cabinet space. Upstairs features a large living room, a full bathroom, and 3 bedrooms. Downstairs contains another full bathroom, large open laundry area (with washer and dryer included), and an additional 3 bedrooms. Long, fenced backyard, perfect for entertaining. Central heating and cooling allows you to always pick the perfect temperature with the push of a button. Large driveway can accommodate at least 2 vehicles, and there is room for street parking as well. Professionally Managed. No Pets Please.
Courtesy: Blackwell Real Estate, LLC, (443) 221-4120
View additional infoGreat Rental property! Located on a Private road in Crownsville on a 1 acre lot that backs to woods. Open Concept floorpan as you enter the home. Stainless Steel appliances in the kitchen with an island for extra seating. Basement level has new carpet and an extra room adjacent with washer and dryer and plenty of storage. Upstairs has three bedrooms with a hall full bathroom. Primary bedroom is spacious with plenty of closet space and a primary bathroom with a walk in shower. Home was remodeled in 2019. All flooring, appliances and bathrooms are 5 years old. Plenty of yard space behind the home as well as a deck that leads to the yard. Min credit score is 600 and minimum income is $117,000 a year. No Pets and No smoking Application Fee is $50.00 for all tenants over 18 years of age.
Courtesy: Sold 100 Real Estate, Inc., 3012623060
View additional infoBASEMENT ONLY! Shared space. Room for rent. Future tenant will share kitchen, bathroom, & living room with current tenant but will have their own private bedroom. This is a 1Br/1Ba basement apartment for rent in the heart of Riverdale! Close to everything! This charming space offers a generous living area, a comfortable bedroom, and a fully equipped kitchenette with essential appliances. The unit includes a private entrance, access to a shared laundry facility, cable connections, and ample street parking. Located in a vibrant community, youâll enjoy easy access to parks, diverse dining options, and the popular Riverdale Park Farmers Market. The property is near major transportation routes, including the College Park Metro Station, several bus routes, Route 1, and the Capital Beltway (I-495), ensuring convenient commutes to Washington, D.C., and beyond. This affordable rental is perfect for students, young professionals, or anyone seeking a comfortable living space in a friendly neighborhood. Donât miss outâcontact us today to schedule a viewing and make this charming basement rental your new home!
Courtesy: Xcel Realty, LLC, (202) 510-8740
View additional infoMETICULOUSLY RENOVATED DETACHED 2900 SFT (BOTH LEVELS) SFH w/ONE CAR ENCLOSED NEW GARAGE, BACK TO WOODED TREES IN MARLTON COMMUNITY. OPEN FLOOR PLAN ON BOTH LEVELS. MAIN LEVEL HAS NEW KITCHEN w/CENTRAL ISLAND, NEW 42" WHITE CABINETS, , SS APPLIANCES, GRANITE COUNTER, BACKSPLASH . ENTIRE FIRST LEVEL (KITCHEN, DINING, LR, FR, 3 BRS)HAS GLEAMING H/W FLOORS . LARGE OPEN FAMILY ROOM w/BRICK FIRE PLACE, SEPERATE SPACIOUS OPEN LIVING ROOM. LARGE MBR w/AMPLE CLOSET SPACE & ATTACHED RENO. FULL BATH; TWO MORE BRs W/HALL WAY REN. FULL BATH ON MAIN LEVEL. FULL W/O BASEMENT W/VERY LARGE REC.ROOM (CERAMIC FLOOR), BAR, 4TH BEDROOM w/FULL BATH, PATIO DOOR LEADING TO SECLUDED PATIO w/SCENIC WOODED TREES. ATTACHED NEW CAR GARAGE, DRIVEWAY, STREET PARKING, UTILITIES ROOM w/AMPLE STORAGE. FRESH NEUTRAL PAINT, MOLDINGS, RECESSED LIGHTS. CLOSE TO SHOPPING AND AMENITIES. SHOWS WELL. AGENT IS THE OWNER.
Courtesy: Grand Elm, (240) 669-2345
View additional infoMinimum required credit score of 660 for all applicants. Minimum total combined annual income of all applicants: $176,000. Applicant is anyone whose income is needed to qualify. Occupants do not have to sign the lease if they are not needed to qualify for the lease requirements, they can just be listed as occupants. Tenant is responsible for taking care of the entire house and all repairs except Landlord is responsible for the heating, cooling, plumbing, electric, appliances, and roof. Long driveway provides plenty of parking, in addition to some street parking if needed. Huge backyard with deck, great place to relax, grill, or entertain. Brand new carpet has been installed for 2nd floor and the stairs. Recently replaced stainless steel appliances, with smart WiFi functionality. Smart thermostat, and smart front door lock. Electric vehicle charger installed on the property. Just 1 mile to University of Maryland! No pets is preferred, but case by case.
Courtesy: EXP Realty, LLC, 8333357433
View additional info
Courtesy: Long & Foster Real Estate, Inc., (202) 966-1400
View additional infoHandsome English Basement apartment w/ side private entrance, nestled on a quiet residential street, in a quaint boutique apartment building, one block from the metro.. features a large one bedroom, brand new appliances, brand new renovation, new bath, new custom paint, gourmet kitchen with a large island, granite counter-top w/ a lovely granite waterfall, so much newness, and did I mention the private patio space, and huge backyard for your enjoyment and entertainment! also available for rent is a HUGE 2 car garage at an additional cost. Call today this wonât last.
Courtesy: DMS Properties, LLC, (301) 744-0002
View additional infoBack on the market; Owners approved application, but applicant failed to complete lease terms. Well-maintained 3 bedroom, 2-1/2 bath interior townhome available for occupancy on or about August 1, 2024 Security deposit is $2,400 and is due upon application acceptance; pets will be considered on a case-by-case basis (breed and size restrictions) with an additional minimum $300 pet deposit. Minimum income requirement is $8,400 monthly/$100,800 annual pre-tax. Contact us today to schedule your private tour. House cleaning and carpet cleaning/repair are being scheduled, along with final minor repairs; all will be completed prior to move-in.
Courtesy: R.M. Simpson Real Estate, LLC., (301) 509-5289
View additional infoYou will enjoy living in this beautiful apartment in the heart of the revitalized Deanwood neighborhood. This home is centrally located which allows easy access to Metro Rail/Bus, I-295, downtown DC and Northern Virginia. Additionally, you will enjoy all of the nearby new restaurants and shopping.
Courtesy: RE/MAX Realty Group
View additional infoRemodeled end unit townhome available for rent starting July 1st. Welcomed by beautiful hardwood floors on the main level, you'll find a spacious living room, dining room, updated kitchen with granite counters, large rear deck + fully finished basement. Tenant will be responsible for all utilities, lawn maintenance & snow shoveling. No pets allowed. Home is convenient to shopping, metro, I-495/Rt 4/Suitland Blvd. Minutes to Suitland Community Center, playground, tennis courts, and more! Minimum 675 FICO Score. If listing is active, home is still available. Showings by appointment only; Schedule your tour today!
Courtesy: Coldwell Banker Realty, (410) 263-8686
View additional infoAbsolutely ADORABLE single family cottage with water access!! Available 8/15/2024 or Sooner- Enjoy summer evenings and entertaining outside on the large private deck & fenced in yard. Upgrades throughout the home include wood floors, custom cabinetry, stainless steel appliances, wood burning fire place with stacked stone surround, vaulted ceilings on second level & much more! Charming custom touches throughout! Vaction lifestyle by the water... You'll love living here! Showings Start June 28th, 2024.
Courtesy: Samson Properties, (571) 921-9755
View additional infoThis updated 1-bedroom, 1-bathroom home features recessed lighting, hardwood floors, and an upgraded bathroom with a tiled shower. Plus, in-unit laundry ensures effortless living. Secure parking available behind the building. Just minutes to Minnesota Ave Metro station, putting the entire city within reach. Explore nearby parks including Kenilworth Park and Aquatic Gardens and the National Arboretum. Check out the trendy coffee shops and eateries along Minnesota Avenue. This charming condo offers everything you need!
Courtesy: Realty One Group Performance, LLC, (240) 583-1183
View additional infoWelcome to your new home in the highly desirable Town Center community in Suitland, MD. This 3-level townhome boasts 2 bedrooms, 2.5 bathrooms, and over 1,600 square feet of living space. Step into the main level, where a versatile bonus room awaits, perfect for an office or cozy den. Ascend to the inviting main level, featuring a spacious living room adorned with plush carpets and ample windows bathing the space in natural light. Adjacent is a well-appointed kitchen with sit-in dining space, offering a perfect setting for gatherings and meals. Venture to the third level to discover the serene primary bedroom, boasting expansive windows and abundant closet space. The primary bathroom is a retreat with its double vanity sinks, large spa tub, and standing shower. A second bedroom on this floor also enjoys generous natural light and is complemented by another full bathroom. For added convenience, a laundry closet with stackable washer and dryer is conveniently located on this level. With its practical layout and included 1-car garage, this home seamlessly blends comfort with functionality. Experience the ease of urban living with a brief stroll to Branch Ave Metro Station, simplifying your daily commute. Plus, enjoy effortless access to major highways and nearby shopping centers. Don't miss the opportunity to make this gem your own. Schedule your showing today! Application fee of $40 per adult applies. Apply through Rentspree.
Courtesy: Sawyer Real Estate, LLC, 2404602643
View additional infoThis Is It, Fort Dupont Parks Finest!!! Great Semi-Detached Home Featuring 3 Levels. Upper Level is 2 Bedrooms, 1 Bath. Main Level is Living Room, Dining Room and Kitchen with Stainless Steal Appliances. Finished Basement Great Space For Entertainment. Also Has a Separate Den or Crafts Area. Updates Include Brand New Remodeled Walk In Shower, Renovated Hardwood Floors, Carpet Cleaned, New Microwave ,Refrigerator, Washer and Dryer (All to be Delivered Prior to Move -In). One Car Private Parking Pad. Monthly Rent Includes: Grass Cutting Services; Quarterly Pest Control Service; Vivint Home Security System Complete w/ Outdoor Cameras; Use of Gazebo and Patio Furniture; Flat Screen Television in Living Room and Basement. Property is 1 Mile From Benning Road Metro. Convenient to Shops, Stores and Restaurants. Seller Requires a Credit Score of 650+. Apply Today, Get Approved, Move In Tomorrow. Welcome Home!
Courtesy: RLAH @properties
View additional infoAbout Gateway Station by OneWall Best value in Suitland! If youâre looking for a stylish and affordable apartment in Suitland, Maryland, look no further. Renovated in 2007, the Gateway Station community offers quality homes with modern conveniences at affordable prices. From the moment you enter Gateway Station, you will feel right at home. This charming community is beautifully landscaped and includes highly desirable amenities and well-designed floor plans providing ample living space, walk-in closets, and private patios or balconies. With our exceptional service, location, and beautiful apartments you will find it easy to relax and unwind! Transform your lifestyle today! We currently have Studios, 1 Bedroom, 2 Bedrooms, and 3 Bedrooms Available for rent. Please call the leasing office for details and income restrictions information.
Courtesy: RLAH @properties
View additional infoAbout Gateway Station by OneWall Best value in Suitland! If youâre looking for a stylish and affordable apartment in Suitland, Maryland, look no further. Renovated in 2007, the Gateway Station community offers quality homes with modern conveniences at affordable prices. From the moment you enter Gateway Station, you will feel right at home. This charming community is beautifully landscaped and includes highly desirable amenities and well-designed floor plans providing ample living space, walk-in closets, and private patios or balconies. With our exceptional service, location, and beautiful apartments you will find it easy to relax and unwind! Transform your lifestyle today! We currently have Studios, 1 Bedroom, 2 Bedrooms, and 3 Bedrooms Available for rent. Please call the leasing office for details and income restrictions information.
Courtesy: Streamline Management, LLC.
View additional infoThe front exterior has a recently built custom masonry fence that includes a garden bed and steps leading to the backyard where you'll find a patio with firepit, just waiting to be used. Once you enter, the main level welcomes you with refinished hardwood floors in the cozy living room and continue through to the dining room. The french doors in the dining room lead to a beautiful private deck overlooking a serene landscape. The kitchen has all the essentials including fridge, gas stove, and dishwasher. It even has a window to let in more light. The second floor features two ample-sized bedrooms with more beautiful hardwood flooring and one full bath. The primary bedroom even has two closets! Lastly, the finished basement level has a laundry room area and a bonus living space perfect for an office, exercise area, or additional storage. Theres also another full bathroom and a separate entrance, which is perfect for the occasional guest. Don't miss out on this wonderful home in a residential area, just minutes away from recreational parks such as Fort Dupont and Fort Circle park. *All Streamline Property Management residents are enrolled in the Resident Benefits Package (RBP) for $45.95/month which includes liability insurance, credit building to help boost the residentâs credit score with timely rent payments, up to $1M Identity Theft Protection, HVAC air filter delivery (for applicable properties), move-in concierge service making utility connection and home service setup a breeze during your move-in, our best-in-class resident rewards program, and much more! How may I help you?Get property information, schedule a showing or find an agent |
|||||||||||||||||||||||||||||||||||||||||||||||||||||||||||||||||||||||||||||
Copyright © Metropolitan Regional Information Systems, Inc.
