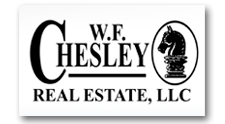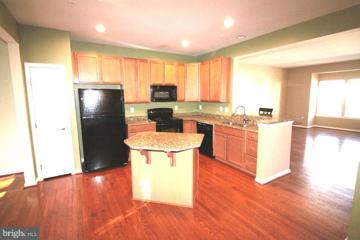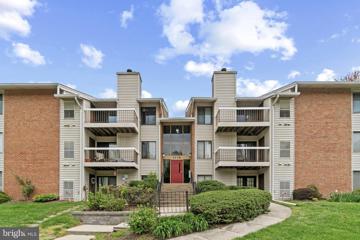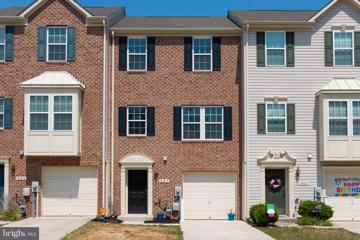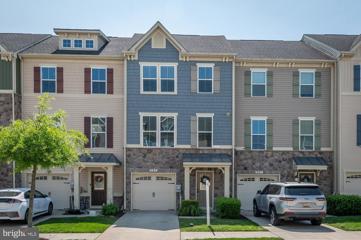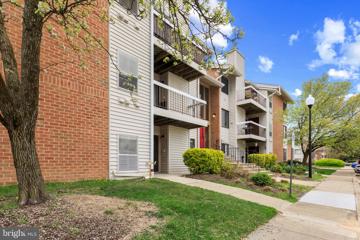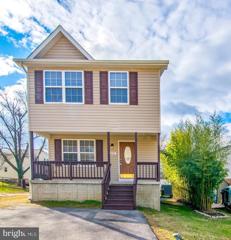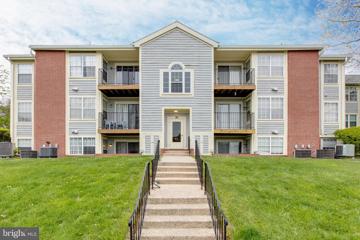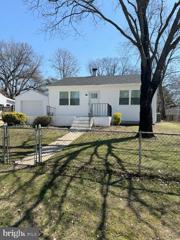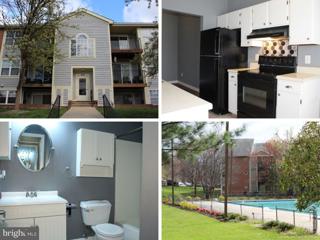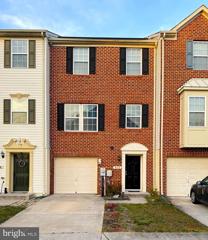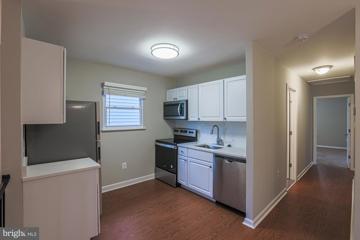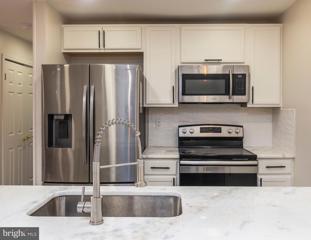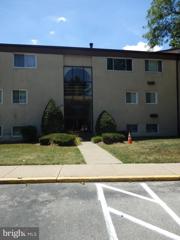 |  |
|
Glen Burnie MD Real Estate & Homes for Rent13 Properties Found
The median home value in Glen Burnie, MD is $377,500.
This is
lower than
the county median home value of $400,000.
The national median home value is $308,980.
The average price of homes sold in Glen Burnie, MD is $377,500.
Approximately 57% of Glen Burnie homes are owned,
compared to 37% rented, while
5% are vacant.
Glen Burnie real estate listings include condos, townhomes, and single family homes for sale.
Commercial properties are also available.
If you like to see a property, contact Glen Burnie real estate agent to arrange a tour
today!
1–13 of 13 properties displayed
Refine Property Search
Page 1 of 1 Prev | Next
Courtesy: Great Homes Realty LLC
View additional info4 bed rooms with bathroom on EVERY floor! Nearby free parking. Lots of upgrades: Modern kitchen w/42"cabinetry & granite. HWD flooring on main level. Ding room and Sun Room open to kitchen and with door to deck overlooking back yard woods. Owner suite w/dual walk-in closets, super bath with tub & sep. shower. Fully finished basement with half bath room and the 4th bed room. Amenity rich community with apool, 24 hr gym, club house, garden center, tennis & basketball court, tot lots, 2 dog parks and more
Courtesy: Innovative Properties, Inc.
View additional infoSpacious 2 bedroom/2 full bath condo in Castle Harbour! Recently updated TOP LEVEL with deck. Secure building with key access. Community has pool! Rent includes pool, water, trash removal. Gorgeous unit! Castle Harbour is conveniently located a stones throw from Rt 100 / Rt 97. Perfect commuting distance to BWI, NSA or Ft. Meade. Pets considered case by case after application submission.
Courtesy: Long & Foster Real Estate, Inc., (410) 544-4000
View additional infoExceptionally maintained home w/deck and plenty of parking directly across the street. Pasadena schools! Community amenities within walking distance at no additional cost (24 hr gym, pool, tennis&basketball courts, 3 playgrounds, 2 dog parks, community garden center, picnic area, walking/biking/running trails). Available for immediate move in. Tenant responsible for all utilities. This is a No Smoking Property. Owner is a RE Agent. Open House: Saturday, 4/27 4:00-4:30PM
Courtesy: EXP Realty, LLC, (888) 860-7369
View additional infoWelcome to your new townhome! This stunning rental property spans three levels and offers the perfect blend of modern luxury and comfortable living. As you enter through the front door, you'll be greeted by the entry level, which boasts a convenient one-car garage and a spacious living room that features a fireplace as well as a half bath. This versatile space is perfect for use as a media room or home office! Moving up to the second level, you'll find the heart of the home - a beautifully upgraded kitchen complete with a sleek island and plenty of counter space for cooking and entertaining. The adjacent living room is spacious and inviting, with large windows that let in plenty of natural light. On the third level, you'll discover three bedrooms and two full bathrooms. The primary bedroom is a true retreat, featuring an en suite bathroom with a jetted tub for privacy and convenience. With plenty of closet space and room for a king-sized bed, this bedroom is the perfect place to unwind after a long day. The laundry is also located on the third floor for convenience! Throughout the townhome, you'll appreciate thoughtful touches like high-end finishes, hardwood floors, and modern fixtures. This property also boasts a great location, with easy access to shopping, dining, and transportation. Don't miss your chance to call this townhome your own - schedule a showing today! Please Note: Property unavailable to tour until open house on 4/27 at 4pm.
Courtesy: Innovative Properties, Inc.
View additional infoAT GRADE/NO STEPS - Ground Level Castle Harbour - Renovated 2BR. Close to Rt. 100/ Rt. 97 - BWI, NSA & Ft. Meade. Enter Unit directly from the parking lot - no steps!! 2 bedroom/2 full bath condo in Castle Harbour! Renovated Ground Level new paint, large open living room with fireplace, deck, Kitchen has newer appliances, granite counter tops, updated renovated Bathrooms. Secure building with key access. Community has pool! Rent includes pool, water, trash removal. Gorgeous unit! Castle Harbour is conveniently located a stones throw from Rt 100 / Rt 97. Perfect commuting distance to BWI, NSA or Ft. Meade. Pets considered case by case, add $35.00 per month pet rent.
Courtesy: Turnock Real Est. Services, Inc.
View additional infoWho doesnt love a front porch to come home & relax on . This home has it all a Living Room with tray ceilings, crown moldings, recessed lighting, chair railings, and renovated powder room. Gourmet kitchen and dining room with sparkling white quartz countertops, updated cabinets, stainless steel appliances, chair railing and trim - Upper level features 3 bedrooms with ceiling fans and plenty of closet space in each bedroom. A fully finished basement with a full bathroom and outside entry - the deck out back leads you to the spacious backyard , just in time for family gatherings
Courtesy: Realty 1 Maryland, LLC, 410-707-7448
View additional infoBeautifully renovated 2bed/1 bath/ backs to open space condo is ready to move in. ALL new kitchen cabinets, new granite counter top, new SS appliances, new washer & dryer, new paint, and new carpet. LANDLORD REQUIRES CREDIT SCORE 680+, HOUSEHOLD COMBINED NET INCOME 3X OF RENT Small pet case by case. Avaible 5/1/2024
Courtesy: Douglas Realty, LLC, (410) 255-3690
View additional infoRENOVATED!!!! SINGLE FAMILY HOME WITH A DETACHED ONE CAR GARAGE!!! 3 BEDROOMS 1 BATH!! NEW SIDING!! NEW WINDOWS!! NEW GUTTERS!! NEW ROOF!! BRAND NEW HEATING AND AC SYSTEM!! UPDATED KITCHEN AND BATH!! BUILT IN MICROWAVE!! FULL SIZE WASHER AND DRYER!! NEW FLOORING THOUGHOUT!! FRESHLY PAINTED!! LARGE FENCED YARD NO PETS NO SMOKING AVAILABLE IMMEDIATELY!!
Courtesy: Keller Williams Flagship of Maryland
View additional infoPenthouse Condo Available NOW for Immediate Delivery. This 1 Bedroom, 1 Bathroom Apartment is located on the top floor and Offers Cathedral Ceilings, Private Balcony, New Paint, LVP Flooring, Updated Kitchen with White Cabinets, Updated Bathroom, Laundry in Unit, and So Much More!!! Community Features include Pool, Tennis Courts, and Playgrounds. Located Minutes from Baltimore, Washington D.C., Annapolis, & Fort Meade.
Courtesy: Hashem Realty LLC
View additional infoThis charming townhouse offers the perfect blend of comfort and convenience. Boasting three spacious bedrooms and two and a half bathrooms, this home provides ample space for your family's needs. The inviting living area welcomes you with abundant natural light, creating a warm and inviting atmosphere for gatherings or relaxation. The well-appointed kitchen features modern appliances and plenty of counter space, making meal preparation a breeze. Step outside to the private patio, ideal for enjoying your morning coffee or hosting summer barbecues. With its prime location, this townhouse provides easy access to nearby amenities, including shopping centers, restaurants, parks, and major highways for seamless commuting. Don't miss out on the opportunity to make this lovely townhouse your new home sweet home! Schedule a showing today.
Courtesy: Keller Williams Legacy, (443) 660-9229
View additional infoIntroducing 109 Queen Anne Road, a charming split-level single-family home located in the desirable Glen Burnie, MD area. This fully renovated residence boasts three bedrooms and one and a half bathrooms, perfect for those seeking a comfortable and convenient living space. The property features a spacious backyard, ideal for outdoor gatherings or simply enjoying the fresh air. With its modern updates and prime location, 109 Queen Anne Road offers a wonderful opportunity to call home in a vibrant community. Property available 6/14.
Courtesy: Terra Firma Real Estate LLC, (202) 670-4195
View additional infoWonderful two-bedroom, two-bath condo with all the extras! A fireplace keeps you toasty, a seasonal community pool keeps you cool. Tennis courts to up your game and a washer and dryer inside your home to clean your swimsuit, tennis outfit, and everything else! Your kitchen includes a stove, French door fridge, microwave, and dishwasher. Have you got a furry friend? You are welcome to bring them too. A cat or dog under 20 lbs is welcome. Convenient shopping nearby. The landlord prefers a long-term lease. so come in and get comfortable. We will not consider an applicant with an eviction, Of course, vouchers are welcome. Application, FAQs about our application process, and the pet application are in the documents section.
Courtesy: Pinnacle Properties, charmaine@pinnacle-md.com
View additional info1ST FLOOR CONDO IN SOUGHT AFTER GATEWATER LANDING! 2 BEDROOM, 2 BATH CONDO WITH FRESHLY LAYED FLOORS, FRESH PAINT THROUGHOUT AND THE KITCHEN IS NOW WHITE, COUNTERTOPS IN KITCHEN AND NEW APPLIANCES TO BE DELIVERED. BEACH TO ENJOY DURING THESE HOT DAYS OF SUMMER. WALK-IN CLOSETS IN BOTH BEDROOMS. READY FOR YOUR MOVE-IN AND DECORATIONS.
Refine Property Search
Page 1 of 1 Prev | Next
1–13 of 13 properties displayed
How may I help you?Get property information, schedule a showing or find an agent |
|||||||||||||||||||||||||||||||||||||||||||||||||||||||||||||||||||||||||||||
Copyright © Metropolitan Regional Information Systems, Inc.
