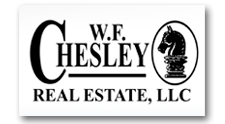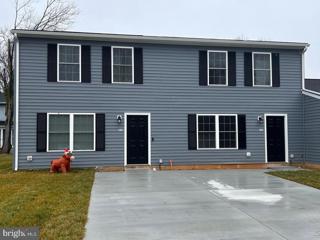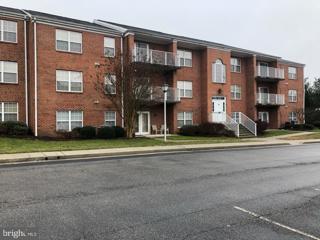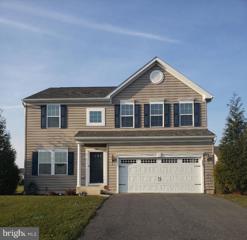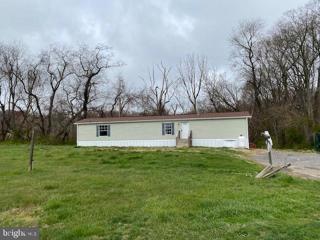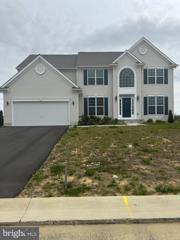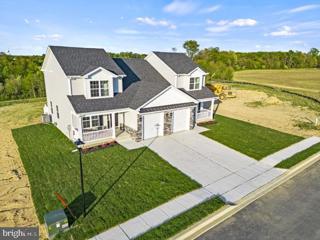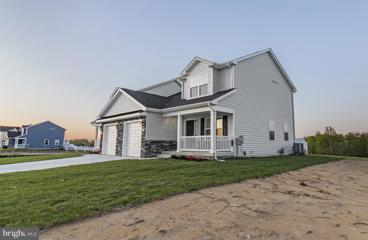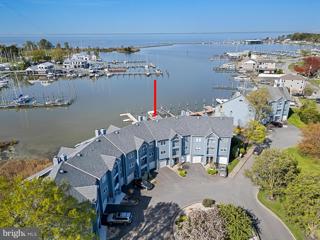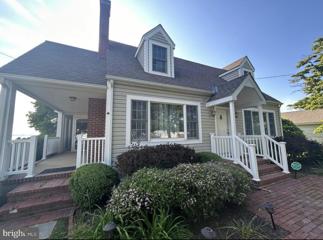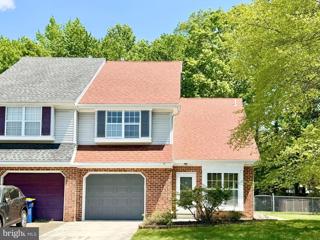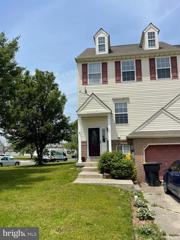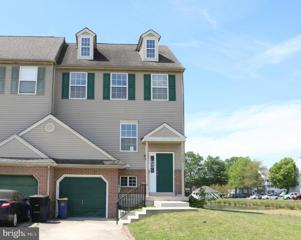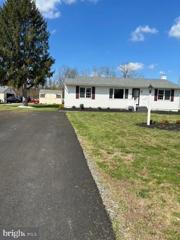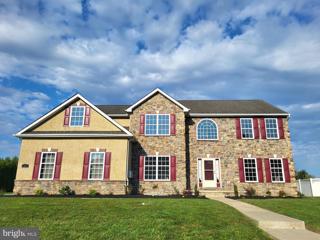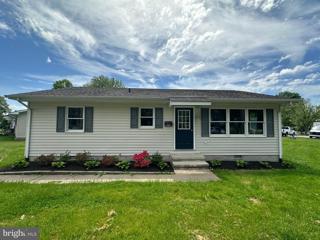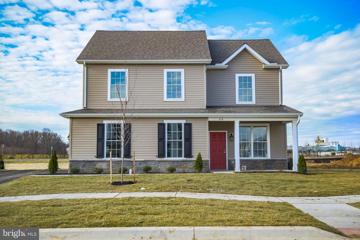 |  |
|
Crumpton MD Real Estate & Homes for Rent
The median home value in Crumpton, MD is $232,500.
This is
lower than
the county median home value of $395,500.
The national median home value is $308,980.
The average price of homes sold in Crumpton, MD is $232,500.
Approximately 75% of Crumpton homes are owned,
compared to 15% rented, while
9% are vacant.
Crumpton real estate listings include condos, townhomes, and single family homes for sale.
Commercial properties are also available.
If you like to see a property, contact Crumpton real estate agent to arrange a tour
today! We were unable to find listings in Crumpton, MD
Showing Homes Nearby Crumpton, MD
Courtesy: CR Realty, 4104900460
View additional infoThis BRAND NEW townhome in Historic Chestertown is now available! It features luxury vinyl flooring throughout, white shaker cabinets, granite counters, a spacious living room, an eat-in kitchen area, a covered patio off the kitchen, spacious bedrooms including a large primary bedroom suite, and much more! It's close to Historic Chestertown, Washington College, the YMCA, shopping, restaurants, and more! The application and approval process is easy. Pets are considered on a case-by-case basis, and a pet deposit is required. Download the application today and lock it in before someone else does.
Courtesy: Davis Real Estate, Inc., 410-778-2610
View additional infoOne, two and three bedroom apartments located near Washington College, wellness/ rehab center, Churches, shopping and a short walk to downtown Chestertown. Short distance to the Chester River and Chesapeake Bay. Immediate Availability.
Courtesy: Rosendale Realty
View additional infoTHE OVERBECK HOUSE This historic home is updated and has been lovingly cared for over the years to make for the perfect home away from it all! This peaceful setting has the best of the Eastern Shores wildlife and the Chester Rivers water sports! Paddle board & Kayak right from your own shore! Please do not enter property without an appointment. $50 per adult for credit report! Max occupancy of 4!
Courtesy: Keller Williams Real Estate - Newark, (302) 738-2300
View additional infoBeautiful 2 story home - 4 bedrooms and 2.2 baths. Hardwood floors throughout the 1st floor. Open floor plan. Formal living room Large family room with built ins open to large kitchen with stainless steel appliances, center island and butlers pantry. Dining area off kitchen with access to rear deck and fenced yard. Main bedroom with large walking closet and private bath. 3 additional bedrooms, full bath in hallway and laundry room with washer and dryer finish up the 2nd level. Partial finished basement with large storage area. Gas heat, Central air. 2 car garage with inside access. Tenant is responsible for all utilities including sewer, trash, lawn maintenance & snow removal.
Courtesy: Key Realty, (302) 674-4500
View additional infoA Mobile home, offer 2bedroom and 2 full bath. Kitchen and Living room for your entertainment .
Courtesy: Tesla Realty Group, LLC, (844) 837-5274
View additional info2 year old home available for rent in Heritage Trace only due to relocation....LVP flooring on whole of first floor; granite counter tops and stainless steel appliances in the kitchen. Formal living and dining rooms plus an office space...2 walk in closets plus a 4 piece bathroom in the owners suite. Property is just waiting for the right tenant to occupy.
Courtesy: Patterson-Schwartz-Hockessin, 3022393000
View additional infoIf you are currently working with an agent, please contact them to schedule a tour. If you do not have an agent, we can connect you with one who can assist you. Are you a prospective tenant looking for a brand-new rental property located in the beautiful Centerville Development? Look no further! This stunning New construction home located at 264 Doylestown Rd has three bedrooms, two and a half baths, a full basement, a garage, and a lush, sodded front lawn. The main level features LVP flooring, a nicely sized great room and dining room with partial pond views, and a spacious kitchen with quartz countertops, stainless steel appliances, breakfast bar overhang, soft-close cabinets and drawers. The large owner's suite boasts a substantial walk-in closet, comfort height double sink vanity and walk-in shower. This home also features a beautiful deck with a nice view of the pond and a whole-house vacuum cleaner. This home is tenant move-in ready and will not last long; schedule your tour today!!! SPECIAL CLAUSES: 1) No smoking permitted 2) No pets permitted 3) Renters insurance required 4) Tenant pays all utilities including water, sewer, trash 5) Tenant responsible for lawn care to include grass cutting, weeding, leaf removal and snow removal 6) No alterations to home or grounds without written permission from Landlord 7) Tenant responsible for replacement of any batteries, bulbs, or filters in the property during tenancy 8) Tenant required to change HVAC filters at least quarterly or as recommended by manufacturer 9) Ice makers/garbage disposals will be repaired at Owners discretion 10) Clogged drains resulting from tenantsâ actions will be repaired at the tenantsâ expense 11) Property has a public sewer, Tenant is prohibited from flushing cat litter, cleaning products, feminine hygiene products, diapers, cleaning wipes, tissue papers, paper towels, and other foreign objects down the toilet
Courtesy: Patterson-Schwartz-Hockessin, 3022393000
View additional infoIf you are currently working with an agent, please contact them to schedule a tour. If you do not have an agent, we can connect you with one who can assist you. Are you a prospective tenant looking for a brand-new rental property located in the beautiful Centerville Development? Look no further! This stunning New construction home located at 260 Doylestown Rd, has three bedrooms, two and a half baths, a full basement, garage, and a sodded front lawn. The main level features LVP flooring, a sizable great room and dining room with partial pond views, and a spacious kitchen with black quartz countertops, stainless steel appliances, breakfast bar overhang, soft-close cabinets and drawers. The large owner's suite boasts a substantial walk-in closet and ensuite with comfort height double sink vanities and walk-in shower with seats. This home also features a beautiful deck and a whole-house vacuum cleaner. This home is tenant move-in ready and will not last long; schedule your tour today!!! SPECIAL CLAUSES: 1) No smoking permitted 2) No pets permitted 3) Renters insurance required 4) Tenant pays all utilities including water, sewer, trash 5) Tenant responsible for lawn care to include grass cutting, weeding, leaf removal and snow removal 6) No alterations to home or grounds without written permission from Landlord 7) Tenant responsible for replacement of any batteries, bulbs, or filters in the property during tenancy 8) Tenant required to change HVAC filters at least quarterly or as recommended by manufacturer 9) Ice makers/garbage disposals will be repaired at Owners discretion 10) Clogged drains resulting from tenantsâ actions will be repaired at the tenantsâ expense 11) Property has a public sewer, tenant is prohibited from flushing cat litter, cleaning products, feminine hygiene products, diapers, cleaning wipes, tissue papers, paper towels, and other foreign objects down the toilet
Courtesy: White Robbins Property Management, (302) 478-5555
View additional infoWelcome to Smyrna. This newly updated 3 bedroom, 2.5 bath end unit townhome features an open floor plan with a spacious master bedroom leading out to the deck, new carpeting, new appliances, 2nd floor laundry, one car garage with opener, fenced yard in the great community of Worthington. Special Remarks: 1) No smoking in property 2) Pets with Owner approval 3) Tenant responsible for all utilities 4) Tenant responsible for landscaping, lawn care and snow removal 5) Renters insurance required. Tenants must have: * A Credit Score of 625 or higher, * Satisfactory Landlord references or mortgage payment history. * Income 3x monthly rent. * All occupants, ages 18 and older, must apply and undergo criminal background check. All White Robbins Property Management residents are enrolled in the Resident Benefits Package (RBP) for $35.95/month which includes renters insurance, credit building to help boost your credit score with timely rent payments, $1M Identity Protection, HVAC air filter delivery (for applicable properties), move-in concierge service making utility connection and home service setup a breeze during your move-in, our best-in-class resident rewards program, and much more! More details upon application.
Courtesy: RE/MAX Associates - Newark, (302) 453-3200
View additional infoNow available in the heart of downtown Historic Smyrna and within walking distance to all major local attractions: a 1-bedroom, 1-bathroom studio apartment. This second-floor unit offers ample natural sunlight, a spacious living room, and central heating and a window unit air conditioning. Ready for immediate occupancy. We qualify our applicants based on good credit (clear of any court judgments and past-due debt, positive landlord reference and rental history, and solid job history with sufficient income (3.5x monthly rent) to comfortably cover the rent plus utilities. Special Clauses: no smoking permitted, the tenant must use floor protectors under all furniture resting on hardwood & vinyl floors, community regulations apply, and renters insurance required.
Courtesy: Welcome Home Realty, (302) 724-4310
View additional infoLook at this gem right at the heart of Smyrna! This charming cape cod has everything to offer in a comfortable home. Located on a quiet street in a well-established neighborhood, it has hardwood flooring in the main living area, kitchen and dining room. The kitchen has granite countertops, center island and a huge pantry. The primary bedroom on the main floor is spacious and with a walk in closet. Two other good-sized bedrooms and a full bathroom are on the second level. All the bathrooms have been updated with luxury vinyl plank flooring. Extra space and storage? Well check out its full unfinished basement! Outside you will enjoy the deck that overlooks the huge open backyard with mature trees along the all-around privacy fence. There are plenty more to appreciate like its detached garage, no HOA fees, location that is a minute to Rt. 13 and short driving distance to stores and public facilities. Don't wait, schedule your tour today!
Courtesy: Gunther-McClary Real Estate
View additional infoWaterfront rental with a boat slip! Fantastic views every season. Spring, summer & fall boat activity and calm winter vistas. Two bedrooms and two full bathrooms, as well as two half baths. The third floor can be additional sleeping space, and has a deck with a birds eye view. The main level is open living space, great for entertaining! Enjoy all meals on the deck. The best part is the fireworks view on the 4th of July. Best seats in town! Bring your boat and start enjoying the Rock Hall lifestyle. 1-year lease, rental comes fully furnished, renter responsible for utilities, pets on a case-by case basis with deposit.
Courtesy: Keller Williams Realty Central-Delaware, (302) 677-0020
View additional infoGreat location. Well cared for home with vinyl planking floors through first and second floors. Partially finished basement, leaving room for storage. Attached two car garage with door opener. Updated kitchen with large center island. Bonus room could serve as dining room or office, play room lots of potential.
Courtesy: Keller Williams Realty Wilmington, (302) 299-1100
View additional infoWelcome to 6024 Lawton Avenue, Located in charming Rock Hall, MD, this waterfront single home is a shining example of how to do bay living. Pull into the driveway, make your way up the brick walk way and step inside. You will be greeted by gleaming hardwood floors, met with natural light from the large bay windows. The living room on this level offers a fireplace, there is also a main bedroom with plenty of closet space. The open layout kitchen has been outfitted with stylish granite counter tops, a breakfast bar with barstool seating, and an island with sink and dishwasher. This eat in kitchen also features andersen french doors leading to your screened in wrap around porch. The wrap around porch is the perfect place to peacefully watch the sun set over your slice of private beach. You are close enough to hear the gentle tide of the Chesapeake Bay. When you're ready for a quick bite, you are within walking or biking distance of more than a couple incredible restaurants. The huge back yard is shaded by kept mature trees and is perfect for family gatherings, or maybe a game or croquet or bag-o. Take the kayaks out for the day, go fishing from your back yard, or just put your toes in the sand and enjoy the sunshine.- It's your choice. Lawton Ave offers 3 bedrooms, 2 baths, a 1 car detached garage, and plenty of yard space. This is an unmatched opportunity that will not last long.
Courtesy: RE/MAX Edge, (302) 442-4200
View additional infoBrand new 3 bedrooms, 2.5 baths townhome with finished lower level in the beautiful community of in Middletown, Delaware.
Courtesy: Welcome Home Realty, (302) 724-4310
View additional infoNewly renovated 3 bedroom, 2.5 bath twin duplex, move in ready! New LVP floors and carpet throughout, fresh paint, new granite kitchen countertops and much more! This home offers an open floor plan with a large living room and family room with fireplace, and plenty of windows for natural light. The kitchen offers plenty of counter and cabinet space with direct access to the patio and fully fenced in backyard with shed and fire pit. Upstairs are three generously sized bedrooms, including one full hall bath. The primary room has two closets as well as a full bath complete with vanity and shower/tub combo. Apply today.
Courtesy: Keller Williams Realty, (302) 503-0522
View additional infoIf you're looking for an affordable rental in the Capital School District, look no further! Featuring, 3 bedrooms, 1.5 bathrooms, a fenced in backyard, garage, and finished basement for additional space. Schedule a tour today, so you don't miss your opportunity to call this place home!
Courtesy: Welcome Home Realty, (302) 724-4310
View additional infoGreat end-unit Townhouse in The Village of Westover! Enjoy a great view of the pond. Close proximity to all of Dover's amenities. 3 bedroom 1.5 bath with 1 car garage. New granite kitchen counter tops, stainless steel appliances and new LVP flooring in the kitchen and bathrooms Don't wait before it's gone!
Courtesy: Torbert Realty LLC, (302) 242-7758
View additional info
Courtesy: Ideal Property Solutions, (302) 266-0451
View additional infoWelcome to Chesapeake City! This is a two bedroom, one bath home located on Third Street. Enter into a freshly carpeted living room and kitchen. Second floor features a spacious master bedroom and bathroom. The second bedroom is a loft style room located on the third floor. Washer and dryer is included. Rear yard and plenty of parking out front. Water, sewer and trash is $98.00 per month and due with the rental payment. Special clauses: 1) No smoking 2) Tenant responsible for all utilities including electric, water, sewer, trash, cable and internet 3) Tenant responsible for snow removal & lawn care 4) Pets welcome with owner approval and pet deposit
Courtesy: Phoenix Real Estate, (302) 300-2300
View additional infoRanch home in Appoquinimink School District. This lovely ranch is in excellent condition with 3 bedrooms, 2 full bathrooms, eat-in-kitchen, living room, main floor laundry, plus a clean, dry basement. Off street parking in the driveway to the left of the home (when facing from street). Pole barn next door is NOT part of this rental. NO smoking, NO animals allowed. Credit check, background check and income verification is required. Owner will provide application information through mysmartmove.com. Tenant responsible for all utilities, including trash and snow removal if needed.
Courtesy: Keller Williams Realty Wilmington, (302) 299-1100
View additional infoWelcome to your dream home! This meticulously upgraded property boasts a wealth of modern features and stylish finishes, making it the perfect place to call home. Step inside and be greeted by the gleaming new appliances in the spacious kitchen, a chef's delight. The downstairs area showcases stunning new LVP flooring that exudes both elegance and durability, while the refinished hardwood floors add a touch of timeless charm. Upstairs, you'll discover plush new carpeting that invites you to sink your feet in comfort. Every room has been thoughtfully refreshed with a fresh coat of paint, creating a bright and inviting atmosphere throughout. The bathrooms have also received a makeover, featuring sleek new bath sink faucets that elevate the space's aesthetics. In the heart of the home, a brand-new kitchen sink offers both functionality and style. With all these upgrades, this home is not just move-in ready; it's move-in exceptional! Don't miss the chance to make this beautifully renovated property your own. Contact us today to schedule a viewing and experience the perfect blend of modern luxury and classic charm.
Courtesy: Totally Distinctive Realty, (302) 677-0014
View additional infoVery neat and clean end unit townhome in city limits. Walking distance to schools. Brand new kitchen, Fresh paint and new carpet as well as replacement windows. LR is large enough for a seperate dining area and has fireplace and bay window. Large mudroom off back entrance plus a rear porch to enjoy spring & summer cookouts! Full unfinished basement ideal for storage. Spacious bedrooms plus seperate full baths on the upper floor. Nice shade trees in front side and rear yards.
Courtesy: Coldwell Banker Waterman Realty, (410) 643-5005
View additional infoBrand new kitchen!!! New cabinets! New quartz countertops! New appliances! New LVP flooring! Entire interior has been professionally painted. New fence being installed! Central heat and A/C. Nice corner lot with water views! Small town living. Short walk to banks, restaurants, post office, and golf course. Hardwood and ceramic floors. Easy commute on and off of 301 to Annapolis, Easton, etc. $2,800629 Ruth Way Dover, DE 19904
Courtesy: Sterling Real Estate LLC, (302) 479-9600
View additional infoBrand-new, Single-family Home For Rent! This beautiful, new house features high ceilings, hardwood floors, quartz countertops, and high end finishings. Washer and Dryer included. Private garage and driveway. A private yard surrounds this home and yard maintenance is included in this rental. Luxury living in a brand-new home is seldom available in the rental market. Eden Hill Village is a new community of single-family homes being built exclusively as luxury rentals in an enclave of 38 quiet acres for sophisticated renters who seek a quality lifestyle. A new clubhouse and a new pool are amenities which are coming soon for the benefit of the residents. Enjoy a walkable community with sidewalks, streetlights and playgrounds which will encourage a lifestyle active merely by stepping out your door. These new homes offer maintenance free living to our well-qualified renters who dream of living in a beautiful house without the stress of maintenance and repairs. Four types of single-family houses are offered: One story cottage with 3 bedrooms, 2 baths and 1,604 sf. Two story cottages with 4 bedrooms, 2.5 baths, and 1,761 sf. One story townhouse duplex with 3 bedrooms, 2 baths, and 1,569 sf. Two story townhouse duplex with 3 bedrooms, 2 baths and 1,576 sf. Eden Hill Village community is located just minutes from the historic state capital of Dover, and minutes from Dover Air Force Base, Ballyâs Casino Resort and the Dover International Speedway. Major medical facilities, several institutions of higher learning, and many employers are located in this small, dynamic city. How may I help you?Get property information, schedule a showing or find an agent |
|||||||||||||||||||||||||||||||||||||||||||||||||||||||||||||||||||||||||||||
Copyright © Metropolitan Regional Information Systems, Inc.
