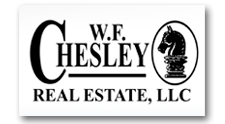From the moment you arrive at 2004 Halyard Lane it feels like you are hours away from the bustle of Northern VA. This 4 bed 3.5 bath custom home on a .28 acre wooded lot with waterfront access is a private oasis. Enter through the original solid wood front doors to a tiled entry with a generous front closet and convenient half bath. Continue to the great room, the interior highlight and the heart of the home, with its wall of windows, vaulted cedar ceiling, hardwood floors, and floor-to-ceiling natural stone fireplace. The open floor plan leads you to the dining area and kitchen both with wall-to-wall windows. Stainless steel appliances, tile floors, and granite countertops outfit the kitchen. Sliding glass doors open from the dining area out to a deck surrounded by trees and overlooking the lakefront backyard. The opposite side of the great room leads to a full bath with a bathtub/shower and built-in shelving, two hall closets, and three bedrooms. The primary suite includes a full bath, dual closets, wall-to-wall windows, and a glass door opening to an upper deck within the greenhouse. The lower levels provide the 3rd full bath, direct entry from the 2-car garage, a library/office space or gym, 4th bedroom with a large closet and lake views, and a laundry/utility/storage room with an extra refrigerator. The main lower level living area has a wet bar with ample storage, 2 nd natural stone fireplace, and sliding glass doors opening out to the back patio and greenhouse. Relax in the greenhouse and listen to birdsong as sunlight filters through the treetops in the Spring, Summer, and Fall seasons. Once the leaves fall the bare treetops allow nearly all-day sunlight, making the greenhouse a comfortable place to relax outdoors even in the winter. Walk down a natural stone path through the trees to step out onto the dock where you emerge from lush greenery to 180-degree visibility of Lake Thoreauâs center. The property provides significant privacy while the dock is the perfect spot to be out in the open taking in quiet mornings on the lake, summer afternoon lake action, and stunning sunsets. If the lake was a stage then this house would be sitting front and center. The mix of shady, sunny, indoor, and outdoor areas of this unique property allow you to experience every possible enjoyment of lake life that each season brings. Enjoy all the benefits of living on Lake Thoreau, including walking trails, boating, fishing, and other water sports. The Lake Thoreau Loop Trail is a 2-mile paved path that circles one of Reston Virginia's four lakes as it meanders along neighborhood paths. PLUS, the house is within walking distance to lake Thoreau pool, tennis courts and golf course. Even with all this to do right at home, you are located just minutes from the Silver Line Metro, Wegmans, and major commuter routes. Don't miss this unique opportunity.
VAFX2185324
Single Family, Single Family-Detached, Contemporary
4
FAIRFAX
3 Full/1 Half
1979
0.28
Acres
|N Sq. Ft.
Electric Water Heater, Public Water Service
Wood Siding
Public Sewer
Loading...
The scores below measure the walkability of the address, access to public transit of the area and the convenience of using a bike on a scale of 1-100
Walk Score
Transit Score
Bike Score
