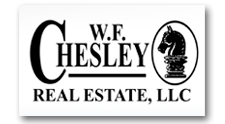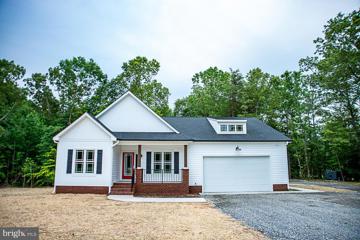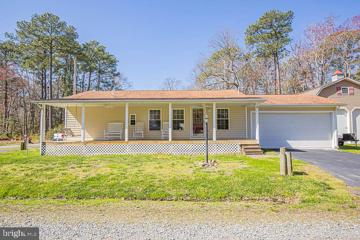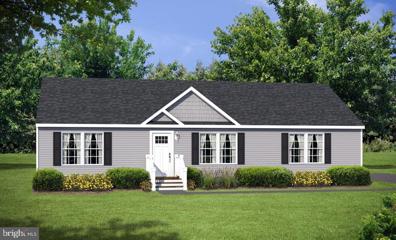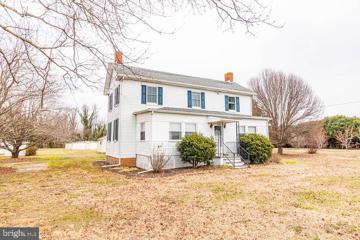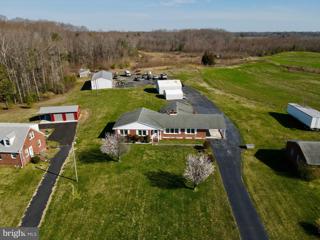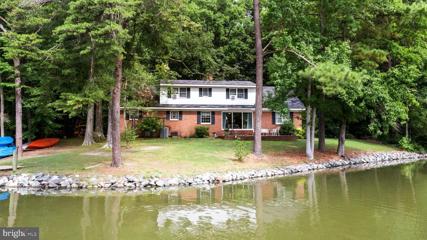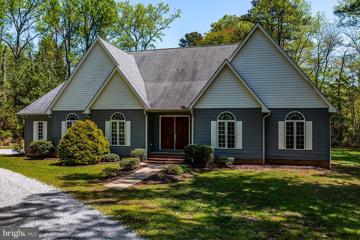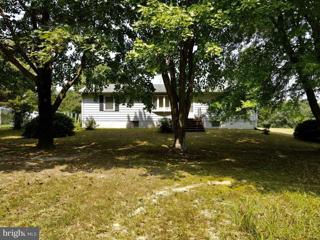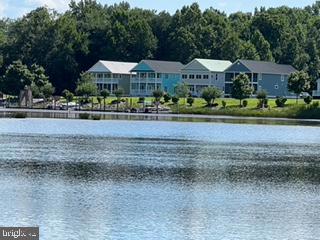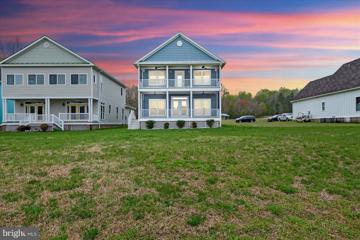 |  |
|
Topping VA Real Estate & Homes for SaleWe were unable to find listings in Topping, VA
Showing Homes Nearby Topping, VA
Courtesy: EXIT Mid-Rivers Realty
View additional infoYou will not want to miss out on this Proposed New Construction, "The River Getaway," located in the River Oaks community. This gorgeous rancher will feature 3 bedrooms, 2.5 baths, an open floor plan with kitchen and great room. LVP flooring throughout and tile flooring in the bathrooms and laundry room. The kitchen will feature a large island with maple cabinets, granite countertops and stainless-steel appliances. The home will also feature a 2-car attached garage. You can relax on the covered front porch or on the back screened porch. This home has water access to the Rappahannock River. The community features a sandy beach, boat ramp, dock, and pavilion with picnic area.
Courtesy: Dalton Realty
View additional infoWelcome to this beautiful home on a very private five-acre lot on the Mattaponi River. This home features four bedrooms, 3.5 baths, and two primary suites, one on the first floor. It also has a bonus room on the second floor that could be a fifth bedroom or whatever you need. All rooms on the rear of the home have views of the river. There are oak hardwood floors in 3 bedrooms, an upstairs foyer, living and formal dining rooms with carpet in the primary bedroom on the first floor, a great room, and a bonus room. The great room features a wood-burning fireplace with a hook-up for gas logs. In the kitchen, you have gas for cooking and shelf genie draws in all the cabinets. There are also shelf genie drawers in both primary bedrooms. The home has 400 amp service, hook-up for Rinnai water heater, house generator with dual hook-up (not whole house generator but does most of downstairs, primary suite on 2nd floor, and appliances in garage.) The roof was replaced 6-7 years ago, and the crawl space encapsulation and Anderson tilt windows were also replaced approximately seven years agoâyearly inspections of the house generator and HVAC system and annual pest control/humidity. Don't forget the screen porch to relax on or the 39-foot deck for entertaining. You also have a 28 x 28 double-entry detached garage with a half-bath and some built-in cabinets. The boathouse has an electric lift and retractable sun setter awning. The home is protected by a Dynamark Security System. The home is in the 500-year flood plain, and flood insurance is not required. NO HOA FEES $269,900123 Davis Drive Reedville, VA 22539
Courtesy: Hometown Realty Services, Inc.
View additional infoNestled within a charming water access community along the Chesapeake Bay, this charming property offers the perfect blend of comfort, convenience, and coastal living. Featuring 2 bedrooms and 2 full baths, this delightful home is ideal for relaxation and enjoyment. Step inside to discover a cozy yet spacious interior with recent updates that include recently renovated bathrooms, a new hot water heater (March 2024). The convenience of an attached garage provides ample space for parking and storage, while a detached 12 x 40 garage and shed offers additional room for your vehicles, watercraft, or hobbies. Never worry about power outages with the added peace of mind provided by a whole house generator, ensuring uninterrupted comfort and security! Whether you're savoring morning coffee on the front porch or deck, enjoying a leisurely stroll along the community beach, the community boat ramp and pier makes launching your watercraft a breeze. If you're a nature, boating, kayaking or fishing enthusiast or someone looking to escape the hustle and bustle of city life, this is the property for you! Don't miss your chance to make this home your own â schedule your showing today!
Courtesy: Shore Realty, Inc., (804) 761-2024
View additional infoCharming Log Home on the Chesapeake BAY with expansive views! This unique 4 bedroom, 2 bath home/cottage highlights include: Excellent open floor plan for entertaining, Large Great Room with beautiful brick fireplace, Beautiful exposed beams and premier log construction showcased throughout, Vaulted ceilings, Waterside primary Bedroom with his/her closets, the Like New Kitchen opens to the dining area, Large Dining Area, updated Baths, 24 x 11 waterside Screen porch, freshly painted exterior, and More! This 1.02 acre parcel has the perfect elevation plus Rip-rap Stone lines the shore for protection. Other Highlights: Concrete Patio, Pool, nice Landscaping, & Out of this world views! Plus, It is pretty neat to be able to watch the Chesapeake Bay Shipping channel with even cruise ships lite up at night. This property would also make an amazing Short Term Rental Investment. This is the PERFECT Cozy Retreat that everyone would enjoy escaping to!
Courtesy: Cobblestone Realty Inc.
View additional infoBack on market through no fault of Seller. Starter home for sweat equity, or investor special - with a little love this livable home could shine! Four bedroom, 1.5 Baths, one level ranch on an open, level 1 Acre lot. Crawl space NEWLY ENCAPSULATED with sump pump and dehumidifier installed.!Washer/dryer off kitchen. Add a rear patio, firepit, play center - you name it! Wooden shed ( approx 10 x 16) is in great shape for storage or for expanded seasonal outdoor living enjoyment. Second metal shed keeps rain off the garden equipment! Breezeline high speed internet service available . Short trip to the public Shell Landing Boat Launch in Fleeton; a quick minute to Reedville with the Fisherman's Museum and all its activities; plus Fawn's Cafe, Reedville Market, and Crazy Crab. Convenient to shops and eateries in Burgess. Note to Investors - rentals are needed in the Northern Neck! As-Is sale with inspections welcome. Come take a look! Recent ly passed FHA Appraisal. $269,000373 Sherwood Dr. Reedville, VA 22539
Courtesy: Samson Properties, (703) 378-8810
View additional infoThis home was carefully designed and has three large spacious bedrooms, two full bathrooms, dining room, open floor plan with an island, stainless steel appliances and luxury vinyl plank flooring throughout! Located on a quiet street in the rural town of Reedville, where the fishing industry is the backbone of the community. Enjoy taking your boat and jet ski's out at the community ramp which is on The Little Wicomico River and travel out to the Chesapeake Bay! You may even see dolphins out playing and frolicking around in the water. Another favorite here is watching gorgeous sunrises and sunsets! Life is slower paced here and thoroughly enjoyed! There is a community pool, tennis/pickle ball court, boat rental slips, basketball court and clubhouse. Home has just been delivered. Getting it fully set up is next. Be sure to schedule a showing while this home is fully available. Features of home: Sliding glass door foo the kitchen to the back, Shaw flooring in every room ( color choice : Lighthouse) (durable and waterproof), white siding, roof: dual gray, bathroom countertops: cultured marble solid white, kitchen countertops and backsplash were not selected yet and possibly still may need to be.
Courtesy: EXP Realty, LLC, (866) 825-7169
View additional infoWelcome to Hundley Smiley Subdivision! Beautiful home w/pride in ownership featuring a great kitchen, dining room, family room, breakfast nook, two fireplaces, and laundry room. New roof, new well, and a new stove have been installed in this 1971 square foot home. Vision creating a circular driveway and building your new inground pool with a fenced in yard. This is a stunning lot to create your oasis. Value, value of opportunity awaits you. Minutes to the Tappahannock shopping area and plenty of water activities to experience near the river.
Courtesy: Hometown Realty Services, Inc.
View additional infoExperience timeless charm in this 4 bedroom 2 full bath 1950's farmhouse, nestled on 4.186 acres. As you step inside you'll find hardwood floors throughout most rooms, new carpet, many newer vinyl windows, updated kitchen and bathrooms. Additional features include a first floor bedroom and full bath. Enjoy the serene surroundings from the enclosed front porch or sunroom. Additional features include a 22x26 detached 2 car garage and a canning house that can be converted into a guest house. Embrace rural living with this classic farmhouse in Warsaw. Whether you have a growing family or simply desire more space, this 2 story farmhouse has it all! A large yard perfect for outdoor activities or gardening. Embrace the charm of country living while still being within easy reach of local amenities. Don't miss the opportunity to make it your own and enjoy the peaceful living you've been dreaming of.
Courtesy: Middle Bay Realty
View additional infoBrick ranch on + 1.4 acres offers 2542 sq ft of beautiful living space. Greatroom with fireplace - kitchen offers lots of cabinets, Living room with fireplace, Dining area, Sunroom with hot tub, Primary bedroom with bath, Two additional spacious bedrooms, Two full baths, Large walk-in pantry/storage, attached open carport. Garage (2,130 sqft), Detached enclosed carport and open carport. Asphalt driveway. Must see!
Courtesy: Shore Realty, Inc., (804) 761-2024
View additional infoLIKE BRAND NEW ! This 3 bedroom, 2.5 bath home with a Fantastic Floor Plan was recently renovated top to bottom in a very tasteful way ! Home Highlights include: Oversized Kitchen (Stainless appliances, Granite counters, Beautiful Custom Cabinetry ), Open Living room off the kitchen with a Cozy fireplace, Attractive Flooring throughout, Nice Sized Dining Area, gorgeous lighting and tasteful fixtures throughout, Good Size 1st floor primary bedroom, the Primary Bath is bright with classic black/white tile work, 2 guest bedrooms, attractive tiled guest bath, a very relaxing sunroom, large Laundry room and so much more ! This House is in excellent condition and has so many great features that it must be seen in person to appreciate. Exterior features include: 1.5 Peaceful acres, wrap around driveway, Large private back yard, lovely plantings and a well-manicured lawn that is easy to maintain. The Impressive 600 sq ft Garage will please every Buyer with 2 Bays and a workshop area with its own entrance. This is a Stellar location since it's within a short walk to town with a library, bank, YMCA, restaurants and antique stores. Check out why this is a FANTASTIC Property & Location! $1,250,000287 Rowes Landing Road Heathsville, VA 22473
Courtesy: Shaheen, Ruth, Martin & Fonville Real Estate, (804) 288-2100
View additional infoSpringfield circa 1828 is a beautifully appointed Brick Federal manor house and icon in the village of Heathsville. A gracious and opulently appointed historic property, Springfield has retained all of the original features that makes this property an absolute purists dream. In need of restoration, this property was built to last by William Harding in 1828 and updated in 1850 with the Greek Revival elements that survive to this very day. Breathtaking ceiling medallions date to 1850. Heart pine floors, fireplaces, mantels, massive crown moldings and an elegant staircase beautifully ascends to the finished attic level. The high english basement has retained its original herringbone paved floors which also date to the original construction. A stunning front portico (added in 1850) features original architectural elements including the wrought iron ballastraud, original columns and ceilingOriginal dependencies are an absolute treasure. Glorious gardens are in need of some TLC but have fabulous bones, including: ancient towering magnolias, mature english boxwood, hellebore and more are pronounced. This property is an absolute purists dream. Medallions, Moldings, Mantels, Heart Pine Floors, Staircase, Doors, Palladian Windows, and more are outstanding. English Basement has original pavers. A once in a lifetime buying opportunity!
Courtesy: Long & Foster Real Estate, Inc.
View additional infoFirst offering! Enjoy the good life at the river in this private home located on the Little Wicomico! The home was built close to the water's edge, giving the home unique and beautiful water views. This is the first time the home is being offered for sale after being in the same family since its construction. The home is currently being utilized as a successful vacation rental. From the floating dock the Little Wicomico provides great fishing, access to water sports and quick access to sand beaches and the Chesapeake Bay! Everything you need is on the first floor. The large owner's suite features an attached bath, his and hers closets, seating area and water views. The eat-in kitchen is located on the waterside and has tons of counter space! The living room/family room is large and has sliding glass doors leading to the waterside patio. The first floor is completed by a formal dining room (could be used as additional living space), laundry and powder room. Guests will enjoy the 2 large guest bedroom and full guest bath located on the 2nd floor. The basement is conditioned and is currently being used as a game room that their vacation renters love! High speed internet available. $264,999667 Ferry Heathsville, VA 22473
Courtesy: Blue and Gray Realty, LLC, 571-208-2349
View additional infoLeave the city life behind and head to the quaint town of Heathsville and head over to 667 Ferry Road. You will quickly realize that THIS is the one. The Cape Cod style floorplan is one of the most sought-after home styles. With its steep gable roof, dormers and symmetrical features, you are beckoned by the beauty of the home. Centrally situated on its level one-acre lot with fields to the front and back. You have water views of Ellyson Creek that lead out to the Little Wicomico. You will also see plenty of Birds, rabbits, deer (and fish if you desire!!!!!). The seller is working on a wild meadow in the front portion of the yard to add a landscaping feature, come add your touch. There is a shed on the property and a whole home generator. As you enter the home, you will see features like the stunning oak color luxury vinyl flooring though out, tile, a lot of windows for natural light, French doors to the two-tiered deck, brick fireplace, beautiful staircase, decorative molding and a main level bedroom. There is a large kitchen that has stainless steel appliances, plenty of cabinets and counter space. This center hub leads into the formal dining room, the layout makes entertaining easy. In the dining Room, you will find the French doors that lead out to the covered screened portion of the two-tiered deck. You will spend many days and evenings out there enjoying the Virginia weather, listening to the sounds of nature and enjoying the views out there! The living room has a gas fireplace with mantel and is flanked by two windows: adding even more charm to the room. This level also has a bedroom, full bathroom with tub/shower, an office/sitting room that houses the washer and dryer, and a rear exit. There is an unfinished partial basement that holds the sump pump and hot water heater. As you go up the winsome staircase you will see more of those cape cod features that we enjoy like the layout, the ceilings, extra storage closets and dormers bringing in more natural light. One of the bedrooms opens to the top deck. This deck provides captivating wide views of fields, water views, and so much other natural beauty. The other upstairs bedroom is the primary with a huge en suite. It includes a separate shower, tub, dual sinks, plenty of space, and a view over the rear landscape to the water. Remember, water is all around 667 Ferry Road â head to one end and take the Sunnybank Ferry, or head over to Vir Mar beach for some fun! Ease of access to local artisans, beaches, boat landings, fresh seafood, breweries, fresh produce and food, fishing, camping, wildlife. A peaceful and quiet lifestyle awaits you! You will NOT find many stop lights, fast food or large chains. But you may find a really great place to call home. $135,0001253 Mulberry Rd Farnham, VA 22460
Courtesy: EXIT Realty Expertise, 540-479-3226
View additional infoCozy 2 Bedroom, 1 Bath Home on +/- 1 Acre - Ideal Starter or Investment Opportunity! This 624 sq. ft. charming home, built in 1951, is situated on a spacious one-acre lot. Special features include a paved driveway, front porch, new flooring throughout, new baseboard heaters, new roof within last year, and a cozy interior that makes it easy to feel right at home. With a little TLC and your own personal touches, you can make this home your very own. Home is being sold as-is, where is. All inspections are for informational purposes only.
Courtesy: ERA Woody Hogg & Assocations, (804) 559-4644
View additional infoJust in time for summer! Plenty of room for you and your friends in this beautiful river home. With 3 bedrooms, 2 baths, PLUS a private outdoor shower, there is room for the WHOLE FAMILY. When you enter the front of this home, you enter a living space currently used as a home office. Off to the right of this room is the flex room/potential 4th bedroom. This space is ideal for a gameroom, guest room, or with the door for privacy, a great dressing room when coming in from a day at the beach. Walking straight through into the home you are greeted with the bright, open family room with a cathedral ceiling, brick fireplace, and an open view into the kitchen. The eat-in kitchen and dining area opened to the family room gives so much space for entertaining! Off the kitchen is hallway to the primary bedroom and 2 secondary bedrooms. The sleeping area is tucked away, giving privacy for those who need a little extra shut-eye. Through the back of the kitchen is the laundry/mudroom which leads into the back deck, outdoor shower, and very large back yard! Here you will find an ample shed (12Xx24) for storing all your fun river toys, an oversized detached 2+ car garage with an attached carport, large enough for boat and RV storage! The back deck, yard, and garage space is a great place to entertain after a long day of swimming, skiing, and fishing! Many homeowners in this area are year-round residents. This community is very quiet and family friendly. Take the short 2 minute walk to the community beach, dock, and pier, or ride on your golf cart! Throughout the summer, there are many community social gatherings at the common area by the dock. Summer is almost here, so don't miss a summer of fun at Tuscarora! Offers will be reviewed as received, but allow a minimum of 24 hours for a response. New roof, siding, heat pump, ceiling fans, kitchen granite and laminate flooring in 2018. Primary bath add'n 2009. $2,995,0002357 Mulberry Road Farnham, VA 22460
Courtesy: Hometown Realty Services, Inc.
View additional infoUPDATE, owners suite renovation COMPLETED, The new owners suite includes a renovated custom designed bathroom with huge custom walk-in closet. Welcome to Mulberry Farm, this property is situated just outside of Warsaw VA, in VAâs Northern Neck Region. This 103 acre tract is located on the banks of Totuskey creek with a few minutes boat ride out to the Rappahannock River. Here you'll discover a world of unparalleled beauty, privacy and endless recreation! At the heart of Mulberry Farm the main house stands as a testament to luxury, and elegance. The kitchen is a chef's dream featuring quartz countertops, top-of-the-line Wolf and Sub-Zero appliances, including a Wolf gas range and hood, dual Cove dishwashers make cleanup a breeze, allowing you to focus on your culinary creations. Other amenities include vaulted ceilings, oversized wood burning fireplace, concert stage with servers bar, tree house with 4 guest quarters, pool with sundeck pool, chipping tee box and green, pickle ball court, gas and wood burning fire pit overlooking the creek, covered boat house with pier, built in smoker and grill, gigabit internet, duck blind with WIFI, generator that powers most of the property, cigar lounge, multiple mini fridges with wet bar, pistol range, clay pigeon range, storage shed to many items to list at this luxurious oasis!
Courtesy: Cobblestone Realty Inc.
View additional infoSand beach, swimming pool, pickleball courts, boat storage, and a dock â what more could you want in a Rivah community? How about a 3348 SF home with beautiful hardwood floors, fresh paint, main floor primary suite w/a HUGE closet, and an open plan kitchen/great room? Two additional bedrooms, full hall bath, separate dining room, office or living room and a mudroom entry off the side-load 2 car garage and make this the perfect home! Be the first occupants of this spacious, airy home on 1.69 AC. Step out of the great room to a rear porch facing a cleared backyard. The rear yard offers privacy - perfect to add a firepit, grill station, patio or hottub and plan your gardens or landscaping. Sited on a corner lot, this home offers easy access to all the community amenities of desirable Harbour Pointe. $249,0002833 Walmsley Rd Callao, VA 22435
Courtesy: Middle Bay Realty
View additional infoSpacious Modular Home offers great room, primary bedroom with bath, two additional bedrooms, full bath, utility room. Main floor +/-1248 sq ft, basement +/- 1248 sq ft. Basement - interior and exterior entrance. Spacious Covered Deck. Garage/shed. Carport. Two lots/ +/- 2.48 acres. Open House: Saturday, 7/13 11:00-2:00PM
Courtesy: Berkshire Hathaway HomeServices RWTowne Realty, (757) 481-8448
View additional infoClassic traditional brick home with a 3+ car garage nestled on the 7th hole of Fordâs Colonyâs Blue Heron golf course! Featuring a fantastic floorplan with a sizable first floor primary suite with spa-like soaking tub, no-curb shower and massive closet! A formal living room and formal dining room lead you into the family room with brick gas fireplace, vaulted ceilings and a separate office with its own wet bar; all overlooking those gorgeous golf views. The sizable kitchen features granite countertops, newer gas range, dual ovens, dishwasher and fridge. The kitchen eat-in space leads to a lovely screened porch and expansive back deck and patio with amazing golf frontage. Upstairs three well sized bedrooms share two additional full baths and feature fantastic closet space. Amazing storage or potential for a 5th bedroom in the attic access on either side of home. Updated appliances, top of the line kohler fixtures throughout, a generator and more await you at this lovely home! $1,100,000324 Fleet Road Heathsville, VA 22473
Courtesy: Shore Realty, Inc., (804) 761-2024
View additional infoPotomac River, Northern Neck of Virginia! A Nantucket Style Cape Cod Waterfront Home with breathtaking Potomac River and Chesapeake Bay Views! This meticulously maintained property has so many impressive features making any buyer thrilled to call this home! The Classic design is breezy and spacious with lots of glass for expansive water scenery. Walk up to the covered porch on the roadside that leads to the inviting Entry of the custom designed interior that boasts a stunning Designer Kitchen with propane cooking, double wall oven, 2 dishwashers, 2 sinks, plenty of counter space, cabinetry and a fantastic pantry tucked away for plenty of storage. There is a cozy Family Room with wood burning fireplace & Breakfast Area off of the Gourmet Kitchen that opens to the spacious Screened Porch on the waterside. The Great Room features soaring vaulted exposed beam ceilings, a wall of windows/doors overlooking the water and corner gas log fireplace for cozy nights at the River! Additional highlights include: Main Level Master Suite on the waterside with luxurious Master Bathroom, 2 Guest Bedrooms upstairs on one side each with balconies & another Bonus Room or 4th Bedroom on the other side. The outdoor area has been protected with "Armor Stone" sea wall and features a lush green manicured lawn, waterside perch overlooking the river, storage shed, outdoor shower and a covered grilling area. Located in prime waterfront, golf cart friendly neighborhood that offers great tennis/pickleball courts, private beach just steps away and a great pier & boat launch! Call today to schedule this showing before it's too late! This property will amaze you as soon as you see it! OWNER HAS AN ACTIVE REAL ESTATE BROKER'S LICENSE IN THE COMMONWEALTH OF VIRGINIA. *NEW PRICE!*
Courtesy: Long & Foster Real Estate, Inc.
View additional infoFind serenity in the Northern Neck of Virginia. This lovely home sits on 2 waterfront lots totally 3.81 acres w/fruit plants, nut trees & many flowering plants that brighten up the property throughout the year. Elevated out of the flood zone w/an easy walk to the dock, the property has a rounded shoreline overlooking Glebe Creek off the Coan River. A beautiful great room w/vaulted ceilings sits on the waterside with the open kitchen & tons of natural light. The great room features Brazilian Cherry hardwood floors & floor to ceiling stone fireplace. The Kitchen has an island w/granite, gas cooking, water views, dining space & amazing storage. The 1st floor also includes a formal dining room & a hobby room with vaulted ceiling, easily transformed into a 1st floor office or formal living room. The first-floor primary bedroom en suite is spacious & has beautiful window features that allow natural light to enter the room, walk-in closet, jetted tub, shower & dual vanities complete the suite. The 2nd floor features 3 bedrooms and 2 full bathrooms. The 3 car garage is perfect for multiple cars, storage or workshop. This park-like setting is incredibly peaceful. The waterside deck is a wonderful place to enjoy the scenery & watch the herons, ospreys or otters visit. The home is located in a beautiful community of waterfront homes offering a community boat ramp. Broadband Breezeline internet is available. This listing is being sold with 2 waterfront lots. This property is also being offered as 1 waterfront lot w/home at 1.78 acres.
Courtesy: Shore Realty, Inc., (804) 761-2024
View additional infoLottsburg-Northern Neck of Virginia! Beautiful waterfront home with fantastic floor plan on protective cove off of the Coan River! This well maintained 3 or 4 Bedroom, 2.5 Bath Home features an inviting Entry Foyer that leads to the Kitchen with granite counters, stainless steel appliances and propane cooking, Living Room with corner gas log fireplace and doors that lead to the waterside screened porch, Huge main level Owner's Suite, walk-in closet & Luxurious Private bathroom with soaking tub, separate shower & double sinks. There is Powder Room, another Bedroom/Office & Spacious Utility Room also on the main level. Upstairs you will see a nice Loft Area, 2 Additional Bedrooms, Full Tiled Bathroom & Tons of Closets and storage areas. The exterior is includes a lush green lawn with irrigation, paved driveway, L-shaped pier, attached garage & so much more! Call Today for details or to schedule a showing! $585,00059 Grand View Lane Warsaw, VA 22572
Courtesy: ERA Woody Hogg & Assocations, (804) 559-4644
View additional infoWelcome to Rivah living within 16-acre private community!! Your open-concept 10-room home overlooks beautiful Totuskey Creek in Northern Neck (Warsaw, Richmond County, VA). This spacious waterfront house has 4 bedrooms and 3 full baths. It comes with a deeded deep-water boat slip (#3) on an existing floating dock, code-access entrance gate, cluster mailbox, community well, septic, swimming pool, covered picnic area, and boat/RV storage area. The Landing is adjacent to the VA DWR boat ramp and pier for easy water access. Community Association fee ($175/mo.) includes lawn, road and pool maintenance. High-speed fiber optic internet service is available. Your home is just minutes from shopping and the Rappahannock River!! Seller will pay 12 months of HOA fees at closing! Owner is a licensed real estate agent. $594,00049 Grand View Ln Warsaw, VA 22572
Courtesy: Coldwell Banker Elite
View additional infoMotivated Sellers looking forward to moving on in their home-owning journey and can't wait for this waterfront haven to find its next owner. You will love coming home to your 4 bedroom 3.5 bath sanctuary, in a private gated community nestled in the heart of the Northern Neck overlooking Totuskey Creek. This picturesque river getaway offers upscale touches, including exquisite quartz countertops and stunning hardwood flooring throughout. Step inside to discover over 2,700 sqft of thoughtfully designed living space. Enjoy the clean lines of the modern gourmet kitchen featuring a stainless farmhouse sink, subway tiles and 42 inch cabinets, which opens into the main living area with a separate dedicated dining space. Entertain or enjoy a quiet evening on the covered screened-in deck with serene views of the water. An expansive owner's suite with walk-in closet and en suite with stand-alone soaking tub, dual vanities and shower, provides the ultimate in peaceful privacy. Start your day with a cup of coffee or end it with a cocktail on your private, covered second-story screened-in balcony, watching the bald eagles soar. A second full master suite with walk-in closet and full bath offers plenty of space for multi-generational living or home office. The second level finishes up with two additional bedrooms, a full bath, and laundry room. Enjoy the Rivah Life with the floating community dock, including a deeded deep water boat slip (18 ft at high tide), and just an 8 minute unobstructed cruise to the Rappahannock River. Other community amenities include a pool with covered picnic area, and a storage lot for your boat or RV. The Landing is conveniently located adjacent to the public boat ramp and less than 4 miles from the restaurants and shops on Main St.
Courtesy: Berkshire Hathaway HomeServices RWTowne Realty, (757) 481-8448
View additional infoTimeless Traditional Brick Georgian home, walking distance to Colonial Williamsburg and The College of William and Mary. Situated on a .66 acre gorgeous private lot. Featuring a fantastic floorplan with a gracious foyer that welcomes you into the formal dining and living room. The cozy family room with a gas fireplace overlooks the rear deck and serene privacy of the wooded back yard. The sizable kitchen features granite countertops and top of line stainless steel appliances and opens to an eat-in sunroom space with skylights for lovely natural light. Upstairs the primary suite features an updated spa-like ensuite bath with dual vanity, soaking tub, large shower and an amazing closet. Three well sized bedrooms each have ample closet space and share another updated full bath. The large bonus room above the garage features another amazing closet and laundry room. Donât miss the sizable third floor attic (that could be easily finished) or the unfinished walkout basement storage space! How may I help you?Get property information, schedule a showing or find an agent |
|||||||||||||||||||||||||||||||||||||||||||||||||||||||||||||||||||||||||||||
Copyright © Metropolitan Regional Information Systems, Inc.
