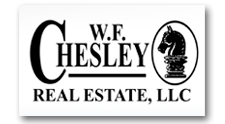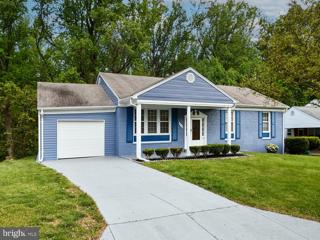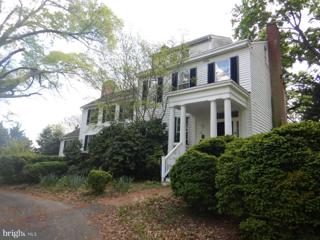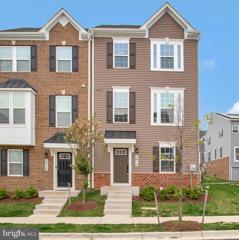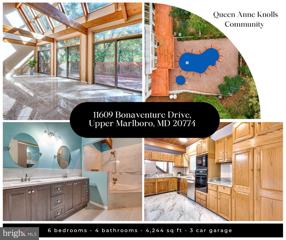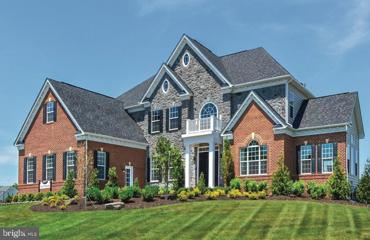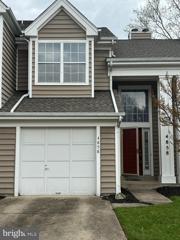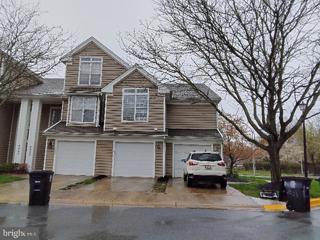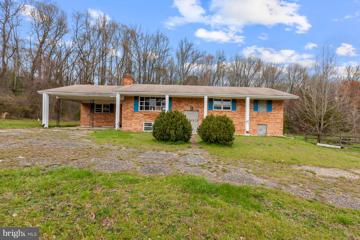 |  |
|
Upper Marlboro MD Real Estate & Homes for Sale118 Properties Found
76–100 of 118 properties displayed
Courtesy: Long & Foster Real Estate, Inc., (800) 336-0356
View additional infoWelcome to West Ridge! Why wait for new construction when you can purchase this two-year-young home? This Dan Ryan Oakton II model boasts two bedrooms, two full bathrooms, and one half bathroom on the main level. The basement comes equipped with plumbing to add an additional bathroom and can also be turned into a 3rd bedroom if you choose. The primary suite features two closets and a shower/tub combo in the primary bathroom, complete with an elongated double sink for ample counter space. Adjacent, you'll find a junior suite with its own private bathroom. The open floor plan facilitates seamless entertaining, with abundant counter and storage space. The fully finished basement area offers rear garage access. Additionally, this model includes a four-foot extension, expanding the square footage. Schedule a tour today and envision making this home yours
Courtesy: Next Step Realty
View additional info
Courtesy: Keller Williams Preferred Properties
View additional infoWelcome home to the magnificent Somerset model by Mid-Atlantic, where luxury living meets picturesque tranquility! This breathtaking abode boasts an enviable vantage point overlooking the pristine 7th hole of the esteemed Lake Presidential Golf Course, with serene vistas of the shimmering lake beyond. Step into opulence with 5 spacious bedrooms and 4.5 indulgent baths, including a palatial owner's suite replete with a sumptuous super bath. Indulge in the ultimate relaxation with a dual-entry Roman shower, offering a spa-like retreat within the comforts of home. Marvel at the architectural grandeur embodied by the dramatic swooping staircase, a stunning centerpiece that exudes elegance and refinement. Sunlight dances through the two-story wall of windows in the family room, infusing the space with warmth and radiance, while providing captivating views of the lush surroundings. For the culinary enthusiast, the gourmet kitchen beckons with its top-of-the-line appliances, sleek countertops, and ample storage, promising culinary adventures and culinary delights alike. Meanwhile, the basement presents an entertainment haven, perfect for hosting gatherings and creating cherished memories with loved ones. With its unparalleled blend of sophistication, comfort, and entertainment possibilities, this home is sure to capture the hearts and imaginations of discerning buyers. Prepare to be enchanted as you embark on a journey of luxury living unlike any other.
Courtesy: HomeSmart
View additional infoBack on the market ! Prepare to fall in love with this stunning 3 bedroom 4 bathroom colonial brick townhome, by luxury home builder Toll Brothers, in the highly sought out Marlboro Ridge Community. The welcoming treelined Chariot Way offers a preview of your retreat as you enter the neighborhood. Upon entering, you will be welcomed with an open floor plan with plenty of natural sunlight and beautiful hardwood floors. With high ceilings, large windows, and abundance of natural light, the living areas of the home are inviting and relaxing. Enjoy preparing meals in the large gourmet kitchen with granite countertops and large center island with gas cooktop. The adjacent family room with built-in gas fireplace makes this area of the home perfect for entertaining. Off the kitchen, step outside to the deck, and enjoy the tranquility while overlooking the fenced in backyard. This beautifully crafted home, with crown molding throughout, has a separate formal dining room and large living room, well-appointed for hosting large gatherings. Upstairs you will find a wide hallway with two large bedrooms, a hall bath, and laundry area, plus a generously-sized primary suite with 2 spacious walk-in closets and a spa-like ensuite bathroom featuring dual vanities and soaking tub. The basement is fully finished, with plenty of space for entertainment area or recreation, and an additional large storage closet and bathroom. This house has a driveway that fits 4 cars, leading to a 2 car garage, with plenty of additional storage space and shelving. The Marlboro Ridge community offers numerous amenities including a pool, equestrian facilities, tennis courts, playgrounds, gym, clubhouse, and multiple trails for walking, biking, or running. This property is convenient to DC, Annapolis, Joint Base Andrews, Woodmore Town Center, and National Harbor. The home is sure to exceed your expectations. As is but in very good condition.
Courtesy: Redfin Corp, (410) 202-8454
View additional info**BACK ON MARKET** Spectacular 5 bedroom, 4.5 bath home is now available in highly sought after Sierra Estates! You must come see this spacious Colonial with over 6,500+ square feet of living space set on nearly an acre (.81) where luxury and privacy abound. Once you come up the long driveway and enter the 2-story foyer you will love how the main and upper level have all hardwood floors throughout. The main level has a formal living room, separate dining room, a private office with double french doors, family room with a great gas fireplace, sunroom where tons of natural light shines through, laundry room that leads to the 2-car garage and of course the kitchen that is complete with an island, granite countertops, cooktop, stainless steel appliances that include double wall ovens, dishwasher and refrigerator, tiled backsplash and a huge pantry! Off of the sunroom is the door out to the wonderful brick patio, perfect for entertaining and enjoying the views of your flat, private backyard that backs to trees. Back inside the 2nd level is where you will find 4 bedrooms and 3 full bathrooms. Two of the bedrooms share a jack-and-jill full bathroom, and the 3rd bedroom has its own private full bath. The primary suite is massive and has a separate sitting room, generously sized walk-in closet, cathedral ceilings, ceiling fan and an en-suite bathroom with a jetted tub, double vanity, and separate shower. The lower level is fully finished and has the 5th bedroom and full bathroom perfect for an in-law suite or guests. The lower level has all ceramic tile, so the whole house has solid surfaces instead of carpeting. The only different flooring is found in the gym, which has rubber flooring. The lower level also has a game room and a rear door out to the amazing backyard. One feature that makes this neighborhood unique is that there is NO HOA!!!! Check out the virtual tour!
Courtesy: RE/MAX Allegiance
View additional infoWelcome to your dream home at Westphalia Town Center, a much sought after premier community located in Upper Marlboro, Maryland. This two-year young Emory II model is an exceptional 5 bedroom/3.5 bath home spread out over three levels with meticulously crafted details throughout. The open floor plan affords a perfect blend of style, comfort and functionality and is perfect for entertaining family and friends. Upon entering the main level through the front door, you are greeted by the formal living and dining rooms finished with elegant crown molding and a coffered ceiling/chair railing in the dining room. Moving towards the rear of the home, you are immediately captivated by the expansive gourmet kitchen with upgraded white cabinets, backsplash, granite countertops, stainless steel appliances, to include a 5-burner gas range, a large breakfast area, a 12 ft x 5 ft island that offers a glorious workspace, additional storage, and seating for 6 barstools, and pantry, all of which seamlessly flow into the family room. Directly off the kitchen at the garage entry you will find a mud room/drop zone and a half bath. This level also offers a rarely available in-law suite -- private bedroom and bath -- which can be used as an office or children's playroom. This residence is literally bathed in natural light from the abundant windows and is further enhanced by recessed lighting and gorgeous luxury vinyl plank flooring throughout. As you make your way to the upper level of the home, you'll discover an open-concept loft that has been recently upgraded with a solid brick accent wall and custom built-ins. This flex room can function as a lounge area, office or home-schooling area. The luxurious primary suite is spacious and offers a sitting area, two walk-in closets and a stunning tiled ensuite bath designed for relaxation and comfort, with double sinks, built-in make up vanity, linen closet and separate shower. There are three additional generously sized bedrooms on this level, all with plush carpeting, plantation shutters, custom lighting fixtures and/or ceiling fans. There is also another full bath on this level with double sinks which serves the three bedrooms as well as a laundry room. Last but not least is the lower-level walk-up basement which has been partially finished with a large recreation room, custom bar and upgraded ceramic tile in the bar area. The two unfinished spaces are ready for your finishing touches but could easily function as a home theater and/or gym, with a three-place rough-in ready for an additional full bath. The exterior of the home boasts a front porch with stone accented columns, a two-car oversized garage and driveway. The owners have recently installed a 36 x 17-foot concrete patio at the rear of the home and a new vinyl maintenance free fence which encloses the rear yard for privacy and outdoor entertaining. This premium lot backs to a wooded common area for added peace and serenity. Note: All custom shutters, light fixtures, ceiling fans, curtain rods/curtains and kitchen barstools will convey with the home, as well as the washer/dryer. Don't miss your opportunity to purchase in this premier community as the development is nearing completion. The community amenities are under construction but will include parks, playgrounds, walking trails, clubhouse, outdoor pool, and more. This home is located in close proximity to all major commuting routes, restaurants, shopping and minutes from the Washington, DC, the National Harbor and Alexandria, Virginia.
Courtesy: Long & Foster Real Estate, Inc.
View additional infoBack on the market ..Sold as is!!! Pending to get a release.. """" Conventional financing only """"
Courtesy: Fathom Realty MD, LLC, (410) 874-8111
View additional infoWelcome to this charming 2-bedroom, 1.5 bathroom townhouse nestled n a desirable end unit location. Spread across two levels, this home boasts ample space. the main level features a cozy living room / dining room area with a fireplace. A spacious kitchen that has a view into the living room. Laundry area and convenient half bathroom. Upstairs you'll find 2 generously sized bedrooms with a full bathroom. Natural light floods through the windows. Outside, the end unit provides a back yard with storage. With it's convenient layout and desirable location, this townhouse offers a comfortable and inviting place to call home.
Courtesy: Amber & Company Real Estate, (240) 224-8005
View additional infoLargest Brick Front Colonial in Kettering with a 2 story rear addition. This corner lot is situated on a half acre with parking for 15 cars. This impressive 7 bedroom home offers an open foyer, separate living and dining rooms, office, study, family room with fireplace and a huge kitchen. Each room is filled with natural light, creating a warm and inviting atmosphere. There is a deck off of Master bedroom, master bath features a soaking tub and separate shower. The fully finished basement is a 2 bedroom apartment with separate kitchen, fireplace and separate entrance. The interior has been recently painted and new carpet has been installed on the upstairs level. Each room is filled with natural light, creating a warm and inviting atmosphere. Minutes from the beltway, shopping and metro. Home needs TLC. Don't miss out on the chance to make this charming home yours. Schedule a showing today and discover all that this property has to offer!
Courtesy: Weichert, REALTORS
View additional info2.25% ASSUMABLE INTEREST RATE available to eligible VA buyers with sufficient VA entitlement! Please call for details. In-Law Bedroom and FULL BATH on MAIN LEVEL! This stunning house is SO MUCH bigger than it looks from the outside. With a total building size of 6,221 sq ft, this 6-bedroom (YES, SIX LEGAL BEDROOMS) brick-front modern colonial home in Parkside at Westphalia is perfect for multigenerational living, featuring an in-law suite on the main level. The impressive 2-story foyer leads to a luxurious office and living room, followed by a formal dining room and an open-concept kitchen and family room. The kitchen boasts 42" soft-close cabinetry, a double wall oven, upgraded Giallo granite countertops, and a 5-burner gas cooktop, opening to a meticulously maintained backyard. Upstairs, all bedrooms include walk-in closets, and the primary bedroom features a custom California Closet and a gorgeous spa-like bathroom. The walk-out basement offers extensive open space, a full bathroom, a very nice full-size bar, a gym, a yoga room, and a 6th legal bedroom. Additional features include crown molding, recessed lighting, oak stairs with wrought iron balusters, Gutter Guards, an oversized 2-car garage, and a HUGE, USABLE fully fenced backyard with a professionally hardscaped custom patio! Included in HOA fee: Enjoy resort-style amenities at The Club at Parkside, including a clubhouse, gym, sports lounge, game rooms, playground, trails, and 2 pools. Conveniently located near I-495, Joint Base Andrews, and DC.
Courtesy: Taylor Properties
View additional info
Courtesy: Long & Foster Real Estate, Inc., (410) 480-3338
View additional infoWelcome to your private oasis nestled amidst the tranquil embrace of nature. This custom-built home, harmoniously situated on a private lot, seamlessly blends the comforts of modern living with the serenity of its natural surroundings. As you step onto the expansive property, you're greeted by a picturesque landscapeâa blend of open space and majestic woods, inviting you to explore and unwind. Multiple outside living spaces beckon, offering an array of options for relaxation and entertainment, from morning coffee on the sunlit deck to evening gatherings on the patio under a star-studded sky. Step inside, and you're embraced by the spacious elegance of this meticulously crafted residence. Generous room sizes, soaring ceilings , and the open floor plan create an atmosphere of grandeur and freedom, while abundant windows invite natural light to dance through the rooms, further enhancing the sense of openness and connection to the outdoors. The heart of the home is the kitchen offering a focal point for gatherings with a generous walk-in pantry to keep you well prepared for your next foody adventure. Retreat to the luxurious owner's suite, where tranquility reigns supreme. A spa-like en-suite bathroom beckons with its indulgent amenities, offering a sanctuary for relaxation and rejuvenation. Additional bedrooms provide ample space for family or guests, each offering its own unique charm and comfort. The unique floor plan offers flex space for a studio or bedroom. There is a bonus space of a full unfinished walk-up attic with large dormer windows, and soaring ceilings. This is a wonderful place to let your imagination run wild. With its blend of modern luxury and natural beauty, this custom-built home offers a rare opportunity to escape the hustle and bustle of everyday life and embrace a lifestyle of serenity and sophistication. Welcome home to your private sanctuary.
Courtesy: Xcel Realty, LLC, (202) 510-8740
View additional infoMETICULOUSLY RENOVATED DETACHED 2900 SFT (BOTH LEVELS) SFH w/ONE CAR ENCLOSED NEW GARAGE, BACK TO WOODED TREES IN MARLTON COMMUNITY. OPEN FLOOR PLAN ON BOTH LEVELS. MAIN LEVEL HAS NEW KITCHEN w/CENTRAL ISLAND, NEW 42" WHITE CABINETS, , SS APPLIANCES, GRANITE COUNTER, BACKSPLASH . ENTIRE FIRST LEVEL (KITCHEN, DINING, LR, FR, 3 BRS)HAS GLEAMING H/W FLOORS . LARGE OPEN FAMILY ROOM w/BRICK FIRE PLACE, SEPERATE SPACIOUS OPEN LIVING ROOM. LARGE MBR w/AMPLE CLOSET SPACE & ATTACHED RENO. FULL BATH; TWO MORE BRs W/HALL WAY REN. FULL BATH ON MAIN LEVEL. FULL W/O BASEMENT W/VERY LARGE REC.ROOM (CERAMIC FLOOR), BAR, 4TH BEDROOM w/FULL BATH, PATIO DOOR LEADING TO SECLUDED PATIO w/SCENIC WOODED TREES. ATTACHED NEW CAR GARAGE, DRIVEWAY, STREET PARKING, UTILITIES ROOM w/AMPLE STORAGE. FRESH NEUTRAL PAINT, MOLDINGS, RECESSED LIGHTS. CLOSE TO SHOPPING AND AMENITIES. SHOWS WELL. AGENT IS THE OWNER.
Courtesy: Rosselle Realty Services
View additional infoWelcome Home! A hidden gem in Prince George's County that will knock your socks off! This Historic Property features almost 8000 sq ft with 6 bedrooms, 6 bathrooms, 7 fireplaces and 4 floors to entertain. This home is perfect for a Bed and Breakfast or a family that is looking for tons of extra room. Sitting on 8.98 acres, this hidden oasis has a private swimming pool and basketball court as well as a guest house on site that has 3 bedrooms and 2 baths. The main house boast of original hard wood floors, high ceiling, dual walnut stairwells and a formal double parlor separated by original pocket doors. Each room on the second floor has its own bathroom with a shared bathroom the 3rd floor. The primary bedroom features an ensuite that leads to an additional bedroom/sitting room with a large walking closet. Enjoy a cocktail or a morning cup of coffee on the covered patio or enjoy the breeze on the deck while overlooking the neighboring horses. This is a MUST SEE . This is a Prince Georges Historic Home originally built in 1790. To reach the home behind the main house which is also part of the sale drive just a bit further down Brooke Lane and make your first right turn. Both Homes transfer strictly As Is with no repairs or warranties. The horses, corral and horse barn do not belong to 12502 âAll offers must be submitted by the buyerâs agent using the online offer management system. Access the system via the link below. A technology fee will apply to the buyerâs broker upon consummation of a sale.â
Courtesy: KW Metro Center, (703) 535-3610
View additional infoThis stunning home boasts a classic brick exterior and a convenient 3-car side entry garage. Nestled on a tranquil cul-de-sac, it stands as the largest model in the community, ideal for lavish entertaining. Upon entering, the grandeur of this residence is immediately evident. The two-story foyer floods the space with natural light, complementing the majestic center stairway. To either side, you'll find a formal living room and an office space, offering both elegance and functionality. Step beneath the staircase bridge to discover the heart of the home: a sprawling two-story open family room, kitchen, and dining area. The expansive kitchen features an oversized island, perfect for cooking and mingling with guests. French doors beckon you to the private patio, surrounded by lush trees for serene outdoor dining. Upstairs, the primary bedroom impresses with its spaciousness and tray ceiling, while the ensuite bathroom exudes luxury. Pamper yourself in the opulent bath, complete with a doorless walk-in shower boasting multiple heads, a luxurious soaking tub, and dual sinks. The walkout basement serves as the ultimate retreat, offering a kitchenette, game room, theater, bedroom, and full bath. Whether hosting gatherings or enjoying quiet relaxation, this home caters to every need with style and sophistication.
Courtesy: Lofgren-Sargent Real Estate, (410) 923-8971
View additional infoMOTIVATED SELLER: VA ASSUMABLE LOAN 5.25% INTEREST RATE. Built in 2022 - Only 2 Years Young. Practically NEW 3 Level Townhouse in sought after Westphalia Town Center. Large 3 Bedroom / 2.5 Bath Townhouse with over 2,000 sq ft. Enter from 2 Car Garage into the lower level with Family Room or Great space for a Home Office. Entertaining & Cooking will be Pure Joy with the Kitchen featuring a Large Island with lots of additional seating, Upgraded Counters, tons of Cabinets, a Pantry and Gas Stove / Range. Open Concept with Luxury Vinyl Flooring throughout Kitchen, Dining Area & Living Room. Easily move to the back deck to enjoy a nice quiet evening. Laundry is conveniently located on same floor as the 3 large Bedrooms. Primary Bedroom features a Walk In Closet and it's own Private Bathroom with a Soaking Tub and separate Shower. Community will be rich in amenities (coming soon) with Community Center, Pool, Shopping & Restaurants all within the community. Close to MGM & National Harbor Nightlife & Lots of Entertainment. Perfect location for commuting to Andrews Air Force Base, Washington DC & Norther Virginia.
Courtesy: EXP Realty, LLC, (888) 860-7369
View additional infoThe property will be available for showings on Friday, 4/26 A luxurious newly renovated home in the Queen Anne Knolls community of Upper Marlboro is settled on over two private acres. A spectacular open floor plan with a formal dining room and abundant natural light cascades through the floor-to-ceiling windows, highlighting the gorgeous exposed beam ceilings and hardwood floorsâluxurious renovations to all bathrooms, a gourmet kitchen, interior paint, and Brazilian Cherry hardwoods. A replaced roof in 2020 and HVAC systems in 2021. A spectacular open-floor gourmet kitchen inspires gourmet dining adorned by pendant lighting, a spacious center island with a breakfast bar, ample storage, sleek appliances, a breakfast area, and granite counters, and it guides you into the sprawling four seasons sunroom. Relax and unwind through the upper-level family room with one of three brick fireplaces and through the French doors into the tranquil primary bedroom suite highlighted by a vaulted ceiling with rich wood accents, and an en-suite bath with a walk-in closet with laundry, a double vanity, ceramic tile, and a jetted soaking tub. Two additional bedrooms on the main level with a full bath and two bedrooms and a hall bath on the upper level complete the sleeping quarters. The fully finished lower level has an additional kitchen, a third wood-burning fireplace, and a bath with a sauna for quiet spa time. The living room and recreation room have a bedroom and an office or possible bedroom. The Basement has a walkway to the rear deck or stone patio with an in-ground pool and hot tub. Recently installed, a new sprinkler system. New flooring in the kitchen, sunroom, main entrance, and bathrooms. The deck was recently painted. The three-car garage and circular driveway provide an ideal space for additional parking. Major commuter routes include US-301, MD-214, and US-50 for easy access to points north and south.
Courtesy: Bennett Realty Solutions, (301) 646-4047
View additional info
Courtesy: CENTURY 21 Envision
View additional infoMOVE IN READY!!! Seller is Agent!!! Well maintained Townhouse in the sought after Marlton neighborhood, a golf course community. This spacious townhouse has hardwood floors, an open kitchen/dining area with a lovely view to the rear deck overlooking a fenced backyard/shed for additional storage, hardwood floors, a fully finished walk-out basement with a built-in bar (perfect for entertaining), a laundry/utility room, well maintained community pool, 2 assigned parking spaces...A MUST SEE!!
Courtesy: Keller Williams Preferred Properties
View additional infoTO BE BUILT NEW CONSTRUCTION. Beautiful lot Co- Marketed with Caruso Homes. This Model is the ----- -MONTICELLO --- The Monticello plan is a gorgeous estate home starting at 4,554 square feet, with options to expand up to 8,162 square feet of elegant living space. The home can be built with a two or three car garage and is available in many elevations, including brick and stone combination fronts and craftsman styles. Inside, this home is loaded with luxury including a grand two- story foyer, a spacious kitchen and multiple additions such as a morning room and conservatory. Retreat to the owner's suite where you can enjoy a sitting area with optional fireplace, a dreamy his & her walk-in closet and an opulent spa bath with the option to add an exercise room. This basement is ready for fun and entertainment when you add options such as a rec room, theater room, wet bar and a den or 5th bedroom. There are endless ways to personalize this luxurious home with your own unique style.. --- Buyer may choose any of Carusoâs models that will fit on the lot, prices will vary. Photos are provided by the Builder. Photos and tours may display optional features and upgrades that are not included in the price. Final sq footage are approx. and will be finalized with final options. Upgrade options and custom changes are at an additional cost. Pictures shown are of proposed models and do not reflect the final appearance of the house and yard settings. All prices are subject to change without notice. Purchase price varies by chosen elevations and options. Price shown includes the Base House Price, The Lot and the Estimated Lot Finishing Cost Only. Builder tie-in is non-exclusive.
Courtesy: Samson Properties, (301) 850-0255
View additional infoBACK ON THE MARKET! BUYER'S FINANCING FELL THRU! Welcome to your new home at 11404 Honeysuckle Ct. in Upper Marlboro, MD! This cozy 2-bedroom, 2-bathroom townhouse is move-in ready and perfect for those who want to be close to all the action. At the homeâs entrance is a private alcove perfect for grilling outdoors, entertaining guests or simply enjoying time outdoors. The family room is full of natural light and has a wood-burning fireplace. With its recently renovated kitchen featuring plenty of cabinet space that extends into the separate dining room, you will see that this home is sure to please. Upstairs, you'll find a primary bedroom with two wall-to-wall closets and a private bath, the additional bedroom has ample closet space and natural light. Need additional storage? Thereâs a secure storage shed with plenty of space for your seasonal items. This home is an FHA-approved condo located in the Kettering community of Upper Marlboro, just minutes from shopping, dining, and entertainment options. It's also close to major highways, making it easy to commute to work or school. Don't miss out on this opportunity to make this charming condo-style townhouse your own! Schedule a showing today and see everything this home has to offer.
Courtesy: The Home Team Realty Group, LLC, (240) 767-4503
View additional infoStep into urban charm with this delightful condo that has just hit the market! Located in Upper Marlboro, this cozy retreat offers coziness and that gives a lifestyle of convenience and comfort. Perfect for first-time buyers or those seeking a low-maintenance living option.
Courtesy: Long & Foster Real Estate, Inc.
View additional infoWelcome to modern living in this stylish 2-bedroom, 2.5-bath end unit condo/townhouse. Enjoy the convenience of a loft-style study, perfect for a home office or additional living space. Step outside onto the deck patio, where you'll find extra-large storage, providing ample space for outdoor essentials. With garage parking included, you'll never have to worry about finding a spot. This prime location offers unbeatable convenience, with Six Flags, several shopping centers, and Andrews Air Force Base just a stone's throw away. Plus, easy access to 495 ensures seamless commuting to nearby destinations. Experience the best of both worlds â modern comforts and a convenient location. Don't miss out on this incredible opportunity. Schedule your viewing today and make this end unit condo/townhouse your new home!
Courtesy: ExecuHome Realty
View additional infoWelcome to a beautiful sprawling 6.02 acres across two adjacent lots! This property is filled with character and endless possibilities. Ideal for a church, daycare, assisted living facility, residential development and much more. Centrally located near shopping, schools and in close proximity to US-Route 301, MD-Route 4 and other conveniences. The two lots sold are being sold as a package deal for $750,000. Lot Details Below: Lot 1 (Parcel 34) - 9760 Rosaryville Road features 3.4 acres of leveled, soil tested, percolation approved land; zoned A-R (Agricultural Residential). MLS # MDPG2108948. Lot 2 (Parcel 102) - 9800 Rosaryville Road includes a 1,967 sq ft fully-gutted single-family detached property structure on 2.6 acres; zoned - Residential. Public sewer and water permit requests were started. MLS #MDPG2109316. Proposed church site plans, engineering reports, including soil tests and approved stormwater concept maps are available and can be leveraged to streamline future projects.
Courtesy: Samson Properties, (240) 630-8689
View additional infoWelcome to this Absolutely Stunning designer remodeled Colonial, boasting LUXURY Living spaces and custom finishes throughout. Stately brick front elevation and situated on a premium lot backing to absolutely Gorgeous all natural views. Nestled in the exclusive neighborhood of Beech tree, surrounded by green space, walking trails, tennis courts, swimming pool, and Marylandâs top-rated Lake Presidential Golf Club. Grand 2 Story Foyer with custom chandelier, Open floor plan with tons of Natural light, custom multi-tone paint, modern recessed Lighting and Fixtures throughout. GORGEOUS Kitchen with custom cabinet finish, Venetian Granite, Stainless steel Appliances, Spectacular extended Sunroom, Huge Family room featuring Gas Fireplace; main level office bonus room; Incredible Master suite w/ En-suite bath, separate jet tub and shower, huge walk-in closet; updated bathrooms with quartz counters and custom fixtures; SPECTACULAR Fully Finished Basement with Full bath, large recreation area, Entertainment Haven complete with Media Theater room. Feel the Joy of Outdoor Entertaining on your expansive Trex Deck overlooking serene private nature views. Upgrades galore including dual zoned HVAC systems, prewired smart home system, sound system and intercom, central vacuum system, Electric car charging station outlet. Take advantage of the community amenities, including a tennis court, golf course, restaurant, pool, playground, jogging trail, and more. Whether you're a sports enthusiast or seeking a relaxing day by the pool, this community has it all. Great Opportunity in a great neighborhood, MUST SEE!
76–100 of 118 properties displayed
How may I help you?Get property information, schedule a showing or find an agent |
|||||||||||||||||||||||||||||||||||||||||||||||||||||||||||||||||||||||||||||
Copyright © Metropolitan Regional Information Systems, Inc.
