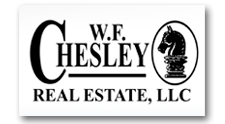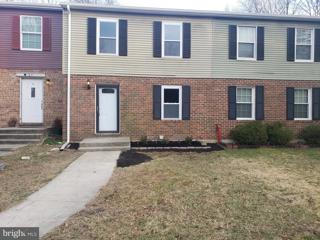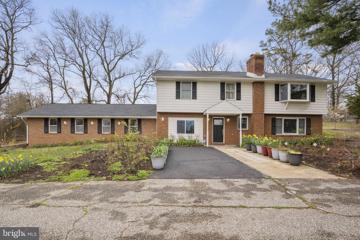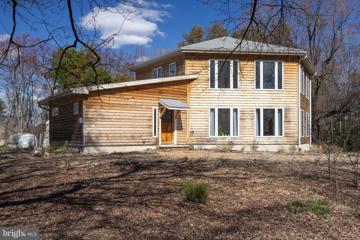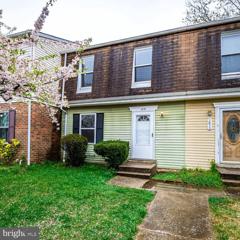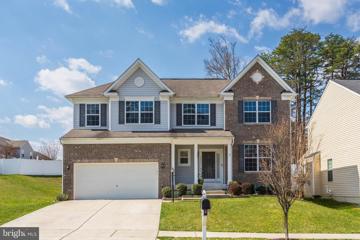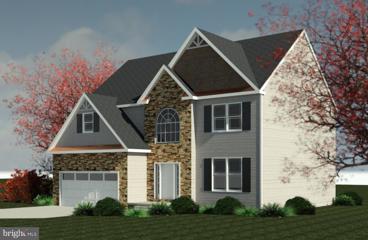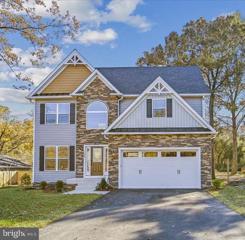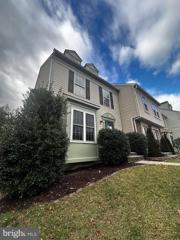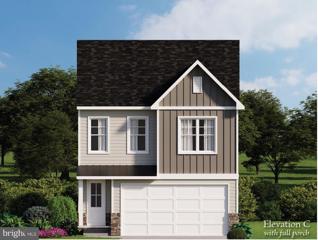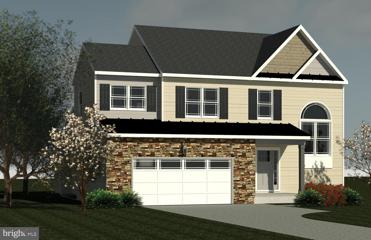|
Severn MD Real Estate & Homes for Sale10 Properties Found
The median home value in Severn, MD is $500,000.
This is
higher than
the county median home value of $400,000.
The national median home value is $308,980.
The average price of homes sold in Severn, MD is $500,000.
Approximately 74.33% of Severn homes are owned,
compared to 21.33% rented, while
4% are vacant.
Severn real estate listings include condos, townhomes, and single family homes for sale.
Commercial properties are also available.
If you like to see a property, contact Severn real estate agent to arrange a tour
today!
1–10 of 10 properties displayed
Refine Property Search
Page 1 of 1 Prev | Next
Courtesy: HomeSmart
View additional info***Home is currently rented. Please allow 24hrs notice for showings.*** Recently renovated in March 2023 from top to bottom with all new doors and windows. Beautiful kitchen with quartz counters, custom cabinets, and stainless steel appliances. Brand new bathrooms were installed and the basement was renovated into an amazing family room/entertaining space that walks out to the fenced in backyard. This basement also has a separate laundry room, and boasts plenty of storage space. $690,0007612 Amos Avenue Severn, MD 21144
Courtesy: RE/MAX Realty Centre, Inc.
View additional infoWelcome to your spacious retreat! This remarkable full house renovation was just done 2 years ago, completed with county permits and boasting a brand new septic system to accommodate the additional finished square footage, now offering an impressive 2800+ square feet of living space. Set on a generous 2+ acre lot backing to serene woods, this unique property provides the freedom of NO HOA and features a massive 4-car garage, perfect for all your vehicles and recreational needs. Step inside to discover a thoughtfully designed open-concept floor plan on the upper level, highlighted by a brand new kitchen. Adorned with white shaker-style cabinets, crown molding, elegant "White Ice" Italian granite countertops, custom backsplash, and top-of-the-line Samsung stainless steel appliances, including a spacious center island, this kitchen is a true focal point for gatherings and everyday living. The adjacent dining area offers ample space for family meals and entertaining, while an atrium door leads to the rear deck, ideal for grilling and outdoor dining. The sunny and spacious living room features a large window framing views of the expansive 2+ acre lot. Lot has the potential for subdivision. Retreat to the primary bedroom suite, complete with a private renovated bath featuring tile surrounds and flooring, glass door, new lighting, vanity, and commode. Gleaming hardwood flooring graces the main level, adding warmth and elegance to the space. The bright and airy lower level offers additional living space, including a welcoming rec room, a cozy family room with a brick fireplace, an updated full bath, a bedroom, an office, and a convenient laundry areaâall adorned with modern vinyl plank flooring for a streamlined look. Updates abound throughout the home, including a new HVAC system and thermostat, upgraded ducts, a newer electric subpanel, rewiring in most areas, newer baths and kitchen, a newer roof, newer exterior doors, LG front loading washer and dryer, water softener and reverse osmosis system for drinking water, leaf filter for gutters, stylish paver patio & radiant landscaping. Conveniently located near major transportation routes, including Rt 97, 295, 100, and 695, as well as BWI Airport, train stations, Fort Meade, Baltimore, and Annapolis, this home offers easy access to a wealth of amenities, shopping destinations that include Arundel Mill Mall, Walmart, Lowe's, Costco, Sam's Club, Kohls, Walgreens, and ALDI. Other local attractions include Queenstown Park, BWI bike trail, Arundel golf park, Sawmill Creek Park, Maryland Live Casino, LA fitness and healthcare facilities. Whether you're tinkering in the garage or whipping up culinary delights in the kitchen, this home truly has something for everyone. Don't miss your chance to experience comfort, luxury, and convenience all in one place. $750,0001401 Druid Lane Severn, MD 21144
Courtesy: Long & Foster Real Estate, Inc.
View additional infoWelcome to this beautiful ecological oasis located at 1401 Druid Lane in Severn, Maryland. Built in 2021, this uniquely designed home by Gary Stiewing offers great natural lighting, cathedral ceilings and a large gourmet kitchen that is perfect for entertaining. Four bedrooms and three full bathrooms including wheelchair accessible bathroom on first floor. The 2.67-acre property is recognized by Audubon, the National Wildlife Federation and Homegrown National Park as valuable habitat for a variety of bird species, pollinators and other wildlife. Enjoy the sounds of nature coming from the native plant meadow or take your binoculars with you on a walk in the woods. There is plenty of space inside to work from home or hop on the nearby commuter train and be in Washington, D.C. or Baltimore in minutes. If you are interested in the continued preservation of this important piece of nature, this dream house could be yours. Grab your real estate agent, book a showing and come see for yourself how special this home truly is. $239,9501851 Hawk Court Severn, MD 21144Open House: Sunday, 4/21 1:00-3:00PM
Courtesy: Long & Foster Real Estate, Inc., (410) 480-3338
View additional infoOPEN HOUSE this SUNDAY from 1-3PM! Welcome to your next home nestled in the vibrant community of Spring Meadows in Severn, Maryland, just a stone's throw away from Fort Meade, BWI, the MARC train, and Amtrak. This townhouse condo offers the perfect blend of comfort, convenience, and modern living. The kitchen, windows and HVAC have all been updated in recent years. The Spring Meadows community offers a pool & basketball court for the residents. Severn, a great place to call home or buy/hold as an investment.
Courtesy: Long & Foster Real Estate, Inc., (410) 730-3456
View additional infoBig and beautiful 4 bedroom, 3.5 bathroom K.Hov-built colonial with 2 car garage in sought-after Brookwood Run * Inviting front porch leads to the foyer with gleaming hardwood flooring extending through much of the main level * The connected living and dining room offer formal/holiday options for spreading out with family, friends and guests * Gourmet kitchen with 42 inch cabinets, stainless steel appliances with gas cooktop, loads of granite countertop with kitchen island and breakfast bar seating for 4 or more * Large family room with gas fireplace * Breakfast room with loads of natural light and French door to the low maintenance composite deck and backyard * Owners suite with 2 walk-in closets and luxury bathroom with dual vanities, tile shower and soaking tub * Generous bedroom sizes * Bedroom level laundry room with washer/dryer set * Finished lower level recreation room with luxury vinyl tile flooring and recessed lighting throughout, a full bathroom, bar, pool table, exercise/guest room and slider to the walk-up stairs for more backyard access * NEW carpet just installed, upgraded ceiling fans and custom blinds * Close to 97, 100, Fort Meade, Baltimore and DC * Move right in and enjoy the Spring/Summer seasons in style!
Courtesy: Fathom Realty, (410) 874-8111
View additional info** Pictures are of a previously built home. Selections and options may vary** NEW CONSTRUCTION SPRING 2024 NEW COMMUNITY OF HOMESTEAD ! CRAFTSMAN STYLE JAMES RIVER MODEL COLONIAL FEATURES 4 BEDROOMS, 2.5 BATHS 2 CAR GARAGE. PRICE INCLUDES FEATURES THAT OTHER BUILDERS CHARGE FOR: GAS FIREPLACE, GOURMET KITCHEN WITH 10' ISLAND W/ REFRIGERATOR, BUILT-IN MICROWAVE, GAS STOVE, AND DISHWASHER. FAMILY FRIENDLY UPPER-LEVEL LAUNDRY ROOM! THE MAIN LEVEL FAMILY ROOM OFF OF THE KITCHEN FEATURES STONE FIREPLACE. KITCHEN UPGRADES INCLUDE SOFT CLOSE SHAKER STYLE CABINETS, GRANITE COUNTERS, LUXURY VINYL PLANKING THROUGH ENTIRE MAIN LEVEL. THE UPPER LEVEL FEATURES A PRIMARY BEDROOM WITH A WALK-IN CLOSET, A PRIMARY BATH W/DUAL VANITIES AND TILE SHOWER WITH BUILT-IN SEAT. IQ PRO TOUCHSCREEN W/ HVAC, DOORBELL, HVAC, GARAGE DOOR (TECH PACKAGE) FULLY SODDED FRONT AND BACK YARDS !! 5 Month Build out from Date of Contract with permits in hand ***PICTURES ARE OF A PREVIOUSLY BUILT HOME OF THE SAME MODEL, FINISHES MAY VARY*** This lot is subject to a $10K lot premium payable at settlement.
Courtesy: Fathom Realty, (410) 874-8111
View additional infoWEST RIVER! Priced at $749900 PICK YOUR FLOOR PLAN PREFERENCE Features 4 Bedroom 2.5 Baths Above Grade sq ft of 2444. Includes many UPGRADES that other builders charge for including Gas Heat, Gas Fireplace, Soft Close Kitchen and Bath Cabinets, Granite, Upper-Level Laundry Room, Luxury Vinyl Planking, and Basement Rough In for future Full Bath. Integrated Vintage Vintage IQ Pro PaneL and Automated System. THIS MODEL HAS A MAIN-LEVEL PRIMARY BEDROOM AND BATH OPTION. Homestead Community offers many different models and Prices Vary per Model. Pick your Model and your selections of carpet, tile, kitchen cabinets, LVP, and exterior finished. All yards are completely sodded! See attachments for more info or Call the Listing Agent for more details. Expected Delivery Time 5 Months from Contract Date Lot is subject to a $5000 LOT PREMIUM at the time of settlement. PLEASE DO NOT ENTER ANY HOMES UNDER CONSTRUCTION WITHOUT AN APPOINTMENT CONFIRMED WITH AN AGENT $349,9007700 Scatteree Road Severn, MD 21144
Courtesy: Coast To Coast Home Consultants INC, 760-927-8001
View additional infoPresenting a remarkable 3-bedroom, 2.5-bathroom end unit townhome, this property is just waiting for you. This has been freshly painted and has a new carpet throughout. The floor plan flows, providing a versatile layout that can be reimagined to suit your vision. With a spacious basement boasting a fireplace and loft, you'll have ample space to create additional entertainment spaces that will impress you. The kitchen is equipped with stainless steel appliances. The owner's suite features a large tub, offering a luxurious retreat for relaxation and pampering. This indulgence adds tremendous value to the property and provides a desirable feature. The dining area offers the perfect space for gatherings and entertainment, while the deck and fenced yard extend the living space to the outdoors, allowing for the enjoyment of fresh air and beautiful surroundings. Now is the time to seize this opportunity. Sold AS IS
Courtesy: Douglas Realty, LLC, (410) 255-3690
View additional infoAmeri-Star Homes is pleased to offer this incredible opportunity for a to-be-built, craftsman-style home situated on a beautiful homesite in Severn, Maryland. ASK ABOUT OUR PRE-CONSTRUCTION BUILDER INCENTIVES - $5,000 PAID TOWARDS CLOSING COSTS! Our exciting Coolidge model is appointed with 4 bedrooms, 2 ½ bathrooms and an abundance of features that you deserve, 9-foot ceilings on the main level, engineered hardwood floors on the entire main level, granite counters, upgraded cabinets, ceramic-clad baths, stainless appliances, stone accents on the exterior and so much more. There is plenty of room for future expansion including adding an optional finished basement rec room or bathroom in the basement at an additional cost. Your new home will be located minutes to Ft. Meade, NSA, DISA and US Cyber Command and you will have an easy commute to Baltimore, Washington DC, and historic Annapolis. Marc train service is available at the nearby BWI Airport. This is a rare opportunity for new construction in Severn. Let our skilled production team build your dream home. The images illustrated in this listing may be representative of the builderâs work in likeness and quality and may show optional features available. Prices, terms, conditions, and availability are subject to change without prior written notice. Incentives are available with the use of Builders preferred lender and title company only. Notes: 1) Other models are available. 2) Limited opportunity to lock in your interest rate for 12 months. This Home is on Lots 31 and 32 combined.
Courtesy: Fathom Realty, (410) 874-8111
View additional infoFOUNDATION TO BE INSTALLED BY 3/20/24 - SETTLEMENT IN MAY/JUNE 2024. ** Pictures are of a previously built home. Selections and options may vary** NEW CONSTRUCTION SPRING 2024 NEW COMMUNITY OF HOMESTEAD ! CRAFTSMAN STYLE JAMES RIVER MODEL COLONIAL FEATURES 4 BEDROOMS, 2.5 BATHS 2 CAR GARAGE. PRICE INCLUDES FEATURES THAT OTHER BUILDERS CHARGE FOR: GAS FIREPLACE, GOURMET KITCHEN WITH 10' ISLAND W/ REFRIGERATOR, BUILT-IN MICROWAVE, GAS STOVE, AND DISHWASHER. FAMILY FRIENDLY UPPER-LEVEL LAUNDRY ROOM! THE MAIN LEVEL FAMILY ROOM OFF OF THE KITCHEN FEATURES STONE FIREPLACE. KITCHEN UPGRADES INCLUDE SOFT CLOSE SHAKER STYLE CABINETS, GRANITE COUNTERS, LUXURY VINYL PLANKING THROUGH ENTIRE MAIN LEVEL. THE UPPER LEVEL FEATURES A PRIMARY BEDROOM WITH A WALK-IN CLOSET, A PRIMARY BATH W/DUAL VANITIES AND TILE SHOWER WITH BUILT-IN SEAT. IQ PRO TOUCHSCREEN W/ HVAC, DOORBELL, HVAC, GARAGE DOOR (TECH PACKAGE) FULLY SODDED FRONT AND BACK YARDS !! UNDER CONSTRUCTION, ***PICTURES ARE OF A PREVIOUSLY BUILT HOME OF THE SAME MODEL, FINISHES MAY VARY*** This lot is subject to a $5K lot premium at settlement.
Refine Property Search
Page 1 of 1 Prev | Next
1–10 of 10 properties displayed
How may I help you?Get property information, schedule a showing or find an agent |
|||||||||||||||||||||||||||||||||||||||||||||||||||||||||||||||||||||||||||||
Copyright © Metropolitan Regional Information Systems, Inc.
