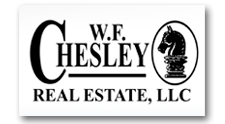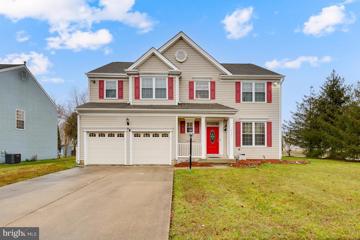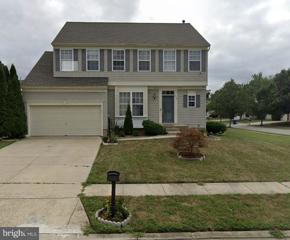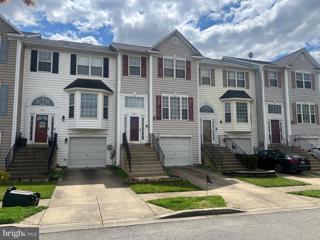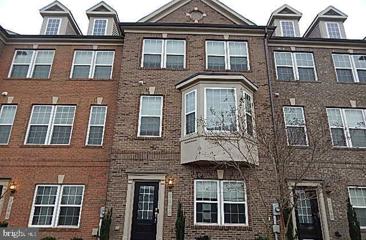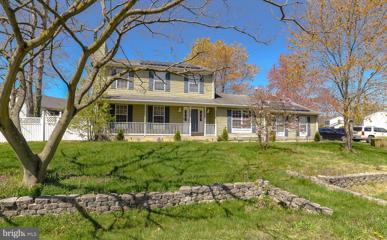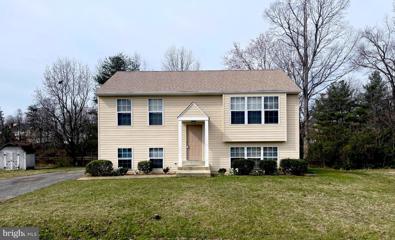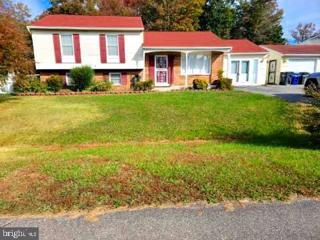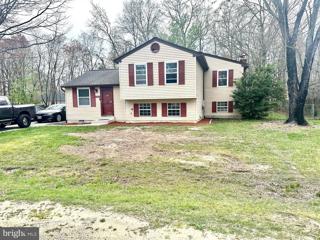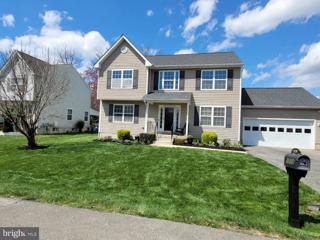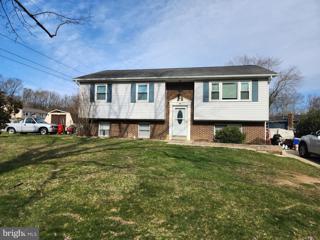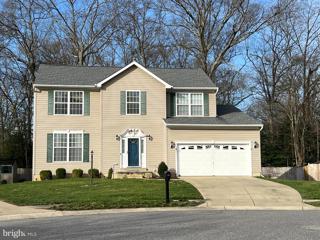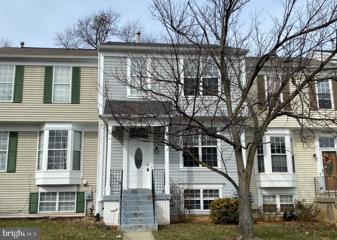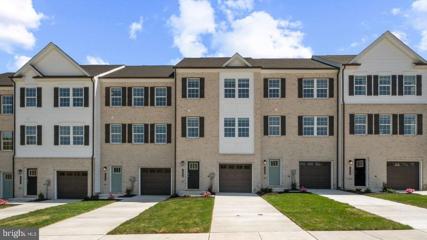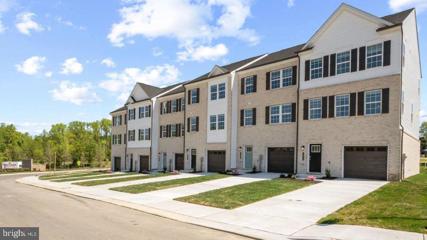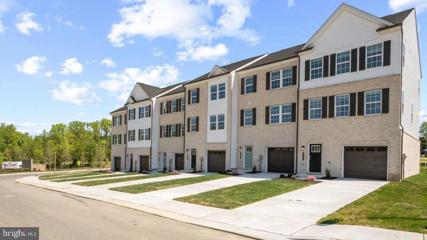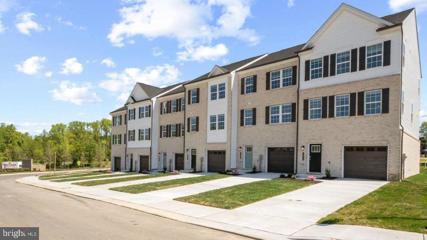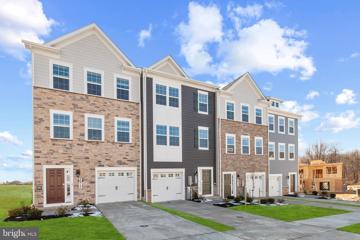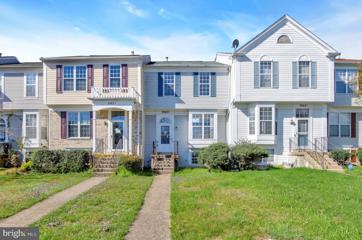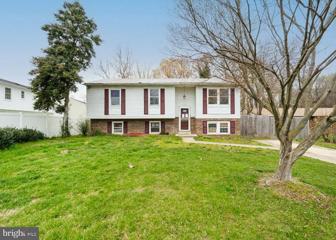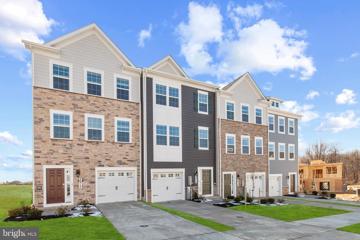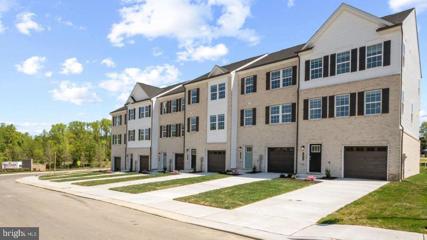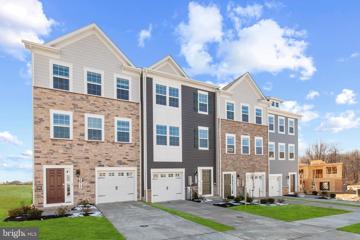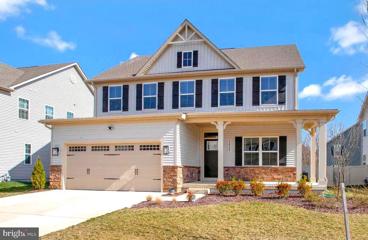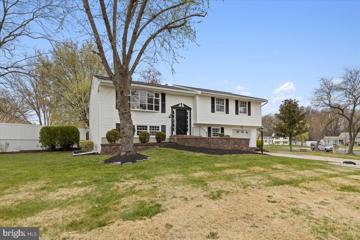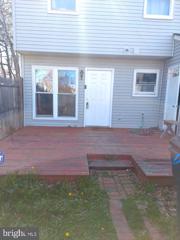|
Northwood MD Real Estate & Homes for Sale
Northwood real estate listings include condos, townhomes, and single family homes for sale.
Commercial properties are also available.
If you like to see a property, contact Northwood real estate agent to arrange a tour
today! We were unable to find listings in Northwood, MD
Showing Homes Nearby Northwood, MD
$545,0002751 Wigeon Court Waldorf, MD 20601
Courtesy: Fairfax Realty Premier, (301) 439-9500
View additional infoPrice reduction! This Stunning Colonial in Wexford Village is eligible for two GRANTS! The home features 4 bedrooms, 2.5 bathrooms and almost 2400 square feet for living enjoyment. The main floor features an open floor plan, a large inviting family room with high ceilings, light-drenched windows, gorgeous bamboo hardwood flooring throughout and a huge walkout patio with a fenced in manicured lawn, which is perfect for entertaining! The updated custom-built gourmet kitchen comes equipped with high-end stainless-steel appliances to include a 4-burner stove with warming station, 42in cabinets, granite countertops and backsplash, a huge pantry, an island, separate dining room, living room, and a large powder room off the foyer. The upper level includes the primary suite, which has 2 large walk-in closets, an on-suite with double vanities, a soaking tub with a separate glass-enclosed shower, a hallway bath and 3 additional large bedrooms with access to a conveniently located laundry room. The backyard has a separate shed for additional storage. The home's AC and Hot Water Heater were replaced in 2022, a newer roof, and all three bathrooms have been updated. Pride of ownership is displayed in this community, as it is surrounded by beautiful gardens, mature trees, and fabulous sunsets all year long. This home is conveniently located near everything fun to include international dining, shopping, museums, numerous parks, live entertainment, sporting arenas, the National Harbor, and easy commuting access to DC and VA.
Courtesy: Samson Properties, (240) 724-6550
View additional infoLocation! Location! Location! Situated in Wexford Village Subdivision with bus stop access less than 1 mile away, making it an ideal home for those seeking convenience and accessibility. This Spacious Colonial features a three-level layout with 5 bedrooms and 3.5 bathrooms, offering ample space for comfortable living. This home boasts a combination of warm wooden and plush carpeted floors, creating a welcoming atmosphere throughout. The fully finished basement is designed as a self-contained apartment, featuring 2 bedrooms, a kitchen area, a living room area, a full bathroom, and a laundry areaâperfect for guests or rental opportunities.! Enjoy peace of mind knowing that the entire house underwent extensive renovations just 5 years ago, ensuring that most fixtures and finishes are relatively new and modern. $395,0002671 Avon Place Waldorf, MD 20601
Courtesy: Kesha Catlin Realty Group LLC, keshacatlin@gmail.com
View additional infoWelcome to this charming three-level townhouse nestled in the heart of Waldorf, Maryland. This beautifully appointed residence offers a comfortable and spacious layout, perfect for modern living. Main Level: As you enter, you're greeted by an inviting living space adorned with natural light cascading through large windows, creating an airy and welcoming ambiance. The open floor plan seamlessly connects the living room to the dining area, making it ideal for entertaining guests or relaxing with family. Kitchen: Adjacent to the dining area is the well-appointed kitchen, featuring modern appliances, ample cabinet space, and a convenient breakfast bar. Whether you're preparing a gourmet meal or enjoying a quick snack, this kitchen provides the perfect setting for culinary adventures. Upper Level: Venture upstairs to discover three generously sized bedrooms, each offering comfort and privacy. The primary bedroom boasts a spacious layout, and an en-suite bathroom, providing a serene retreat after a long day. Two additional bedrooms offer versatility, whether utilized as guest rooms, home offices, or cozy spaces for relaxation. Bathrooms: This townhouse features two full bathrooms and one half bath, ensuring convenience and comfort for residents and guests alike. The primary bathroom boasts modern fixtures, a vanity with ample storage, and a soothing bathtub/shower combination, offering a spa-like experience within the comfort of your own home. Lower Level: Descend to the lower level, where you'll find a versatile space that can be tailored to suit your needs. Whether utilized as a recreation room, home gym, or additional living area, this flexible space provides endless possibilities to accommodate your lifestyle. Exterior: Outside, a private deck provides the perfect setting for al fresco dining, morning coffee, or simply soaking in the serene surroundings. Enjoy the convenience of assigned parking spaces and the low-maintenance lifestyle that townhouse living affords. Location: Conveniently located in Waldorf, Maryland, this townhouse offers easy access to a variety of amenities, including shopping centers, restaurants, parks, and entertainment options. Commuters will appreciate the proximity to major highways, providing quick access to Washington, D.C., and surrounding areas. Don't miss your opportunity to own this delightful townhouse in Waldorf, Maryland. Schedule your showing today and experience the epitome of comfortable and convenient living! Property is sold AS-IS. INVESTORS ARE WELCOMED!
Courtesy: DNS Realty Group, 8552860310
View additional infoCome check out this 3-level 3 bedroom Townhome in Hamilton Park. Close to everything! Will NOT LAST LONG.
Courtesy: Exit Landmark Realty
View additional infoCome discover your dream home! This Colonial-style house, complete with four bedrooms and two and a half bathrooms, is nestled on a corner lot with a fully fenced backyard. From the charming front porch to the spacious sunroom, relaxing will be easy to do! The kitchen offers bright white cabinetry and stainless steel appliances. Enjoy your separate fireplace living room in addition to your formal dining room and spacious living room. The finished garage is even set up with a gym and TV, so you can stay fit and entertained from the comfort of your own home. We invite you to schedule a tour and see for yourself the incredible possibilities this home has to offer. Book your tour today!
Courtesy: Dehanas Real Estate Services, (301) 870-1717
View additional infoCharming Home on Council Oak in the White Oak Village Neighborhood. Are you tired of seeing the same split foyer layout over and over? Looking for something more unique? We have the one for you. This rare floorplan features an entrance on the mezzanine level, lower level has a Kitchen/Dining room/Livingroom/One Bedroom set up and the upper level encompasses all the sleeping spaces, four Bedrooms and two bathrooms. Kitchen comes complete with brand-new stainless steel appliances in the spacious kitchen and wide plank hard wood floors throughout. This lovely house sits on an open lot that back to a tranquil fishing pond. The relaxing and carefree living this home provides can fit into any lifestyle. This four bedroom, three bathroom house is located at the top of Charles County; Great for your commute into the city, with all the convenience of Waldorf shopping, restaurants, and entertainment just around the corner. When location is key to tranquil living the White Oak Village is the place to be. Boasting, no HOA, Walking paths, Parks, and Playgrounds. Pick a day and come explore your new home.
Courtesy: Wheeler Realty LLC
View additional infoWell maintained split-level home (approximately 2000 square footage) located in a nice friendly quiet community, close to plenty of shops and restaurants, 3 bedrooms, 3 full baths, one master suite, rec room/basement with fireplace, rear entrance, living room, kitchen with granite counter tops and custom cabinetry, cozy dining area off of kitchen, enclosed spacious sunroom (20 X 20) with plenty of natural light, could be used as a family room, hardwood flooring, spacious back yard with fencing, 2 car detached garage (22X24) with electricity; one attached garage now used as office/den/hobby room. Plenty of Parking. HOME SOLD AS IS.
Courtesy: Long & Foster Real Estate, Inc.
View additional infoPack your bags, honey we're moving! This lovely non-traditional split-level home is nestled in one of Charles County's desirable neighborhoods. Home features main level kitchen/dining. Access to the deck off the kitchen opens to a spacious fenced-in backyard great for family gatherings and entertainment. Upper-level boasts 3 bedrooms, 2 full bathrooms, with jacuzzi tub in master bath. Lower-level features 4th bedroom (or office space), half bath, spacious but cozy family room with wet bar, and walkout to backyard. Great for entertaining or just lounging by the fireplace. Has pellet stove insert, but can transition to wood burning if you prefer. Updated flooring, paint, HVAC, and landscaping. Close to major routes for daily commuting, dining, shopping and entertainment. This home is move-in ready, just waiting for you to make it your own. Property sold as-is. $465,0001739 Red Oak Lane Waldorf, MD 20601
Courtesy: CENTURY 21 New Millennium, (301) 609-9000
View additional info**More Photos Coming Soon** MOVE-IN READY Colonial-style 4-bedroom, 3.5 bath home with a 2-car garage and finished basement nestled in the heart of Waldorf - Charles Co, MD! What's special? NO HOA FEES!! Featuring over 3,000 square feet, this spacious home boasts an ENTERTAINMENT-STYLE FULLY FINISHED BASEMENT equipped with a wet bar, a mini fridge, counter seating with pendant-style lighting, a spacious game/rec room, a full bathroom and a BONUS ROOM (ideal for use as 5th bedroom/exercise room/craft room/playroom). No need to bring your paint brush or hire a painter or carpenter - this beautifully appointed home has been FRESHLY PAINTED THROUGHOUT THE ENTIRE HOME! Gorgeous BRAND-NEW LUXURY VINYL PLANK FLOORING has been installed in the kitchen, bathrooms and stairs. Plus - BRAND NEW PLUSH CARPET in upper-level hallway and ALL FOUR BEDROOMS! Enjoy the comfort of the open concept family room just off from the kitchen featuring a cozy fireplace. Separate dining room, separate living room AND a separate family room (all with hardwood flooring) - lots of space to entertain family and friends formally and casually! The updated eat-in kitchen offers newly installed GRANITE COUNTERTOPS and BACKSPLASH - ideal for both master and junior chefs! A splash of few updated light fixtures and bath fixtures add a modern touch to this lovely 2-story foyer home! Primary bedroom is spacious with a walk-in closet and attached primary bath with a soaking JETTED tub, separate shower and double sinks. Additional three bedrooms offer ceiling fans and ample closet space. Other great features include a laundry room with shelving and full-size washer/dryer, a backyard shed, a large level/flat backyard and a large concrete patio - just in time for BBQ grilling! Easy access to commuter park and ride stops, local and major highways (Crain Hwy/301, Branch Ave/MD-5, Indian Head Hwy/210, Leonardtown Rd/Rt 5, I-95/495. Convenient to military installations (Andrews Air Force Base, Bolling, Indian Head Naval, Ft Belvoir, Pentagon), colleges/schools, Washington, DC, Northern VA, National Harbor, shopping, restaurants, sporting/entertainment venues and more! Schedule a tour today of what could be your next place to call home!
Courtesy: Cooperative Real Estate Maryland, LLC
View additional infoSpacious five bedroom, three full bath split foyer located in Waldorf, Maryland Charles County - Easy access to Washington DC, Northern Virginia via I95, Route 301 & Route 210, Large eat-in kitchen with loads of cabinetry and storage, Exterior Deck, shed and ample parking, Spacious basement with bedrooms and full bathroom, nice size owners suite, plenty of space for the new homeowner - Thank you for showing! $530,0002711 Lois Court Waldorf, MD 20603
Courtesy: Samson Properties, (703) 378-8810
View additional infoWelcome to the quiet, cozy subdivision of Stavors Acres. 2711 Lois Court is situated in this family oriented community and boasts 3 levels for family enjoyment. This home features 4 bedrooms, 3 and a half baths, formal living and dining room, eat-in kitchen, welcoming family room and a full finished basement. The owners have done an excellent job of keeping the home in pristine shape with a new roof and HVAC system. You will not be disappointed with this home. One step inside makes you feel warm and complete. Schedule your appointment today. This is one you don't want to miss as it won't be on the market long!
Courtesy: Morgan and Saylor Realty LLC
View additional infoTownhouse located in the Millbrook Community which features 3 bedrooms, 3 full baths, fireplace, fully finished basement, engineered flooring, and rear deck. This property is located near US Routh 301, Indian Head Hwy., and NOS Indian Head Naval facility. This property also has easy access to nearby shopping centers, restaurants, and public schools. This could be a good opportunity for an owner-occupant or a passive investor. Contact your agent and schedule an appointment to view this townhome.
Courtesy: DRH Realty Capital, LLC., (667) 500-2488
View additional infoThis townhome is backs to forest green tree space, conveniently near community amenities! This Lafayette townhome offers1,969 square-foot, with 3 bedrooms, 3.5 bathroom, an 12X10 DECK INCLUDED and 1 car front load garage. There is plenty of space for entertaining family and friends in your finished lower level with full bath and den leading you to backyard green space. The mail level offers an open concept living area, features a rear island kitchen with Stainless Steel Whirlpool kitchen appliances with 5-burner gas range, upgraded Soft Gray Panel Cabinets and Quartz Counter tops. Hard surface flooring in the lower level den and main level. The third level has a gorgeous owners suite with a large walk-in closet and features a luxury owners shower with Quartz counter tops. Two secondary bedrooms, upper level laundry, and hall bathroom with White Quartz counter tops. This home is also equipped with smart home technology. The package includes a keyless entry, Skybell (video doorbell), programmable thermostat to adjust your temperature from your smartphone and much more. Commuting and shopping is made easy with quick access to 1-495, Route 5 and to the Washington DC area.
Courtesy: DRH Realty Capital, LLC., (667) 500-2488
View additional infoThis townhome is backs to forest green tree space, conveniently near community amenities! This Lafayette townhome offers1,969 square-foot, with 3 bedrooms, 3.5 bathroom, an 12X10 DECK INCLUDED and 1 car front load garage. There is plenty of space for entertaining family and friends in your finished lower level with full bath and den leading you to backyard green space. The mail level offers an open concept living area, features a rear island kitchen with Stainless Steel Whirlpool kitchen appliances with 5-burner gas range, upgraded White Panel Cabinets and Quartz Counter tops. Hard surface flooring in the lower level den and main level. The third level has a gorgeous owners suite with a large walk-in closet and features a luxury owners shower with Quartz counter tops. Two secondary bedrooms, upper level laundry, and hall bathroom with White Quartz counter tops. This home is also equipped with smart home technology. The package includes a keyless entry, Skybell (video doorbell), programmable thermostat to adjust your temperature from your smartphone and much more. Commuting and shopping is made easy with quick access to 1-495, Route 5 and to the Washington DC area.
Courtesy: DRH Realty Capital, LLC., (667) 500-2488
View additional infoThis townhome is backs to forest green tree space, conveniently near community amenities! This Lafayette townhome offers1,969 square-foot, with 3 bedrooms, 3.5 bathroom, an 12X10 DECK INCLUDED and 1 car front load garage. There is plenty of space for entertaining family and friends in your finished lower level with full bath and den leading you to backyard green space. The mail level offers an open concept living area, features a rear island kitchen with Stainless Steel Whirlpool kitchen appliances with 5-burner gas range, upgraded White Panel Cabinets and Quartz Counter tops. Hard surface flooring in the lower level den and main level. The third level has a gorgeous owners suite with a large walk-in closet and features a luxury owners shower with Quartz counter tops. Two secondary bedrooms, upper level laundry, and hall bathroom with White Quartz counter tops. This home is also equipped with smart home technology. The package includes a keyless entry, Skybell (video doorbell), programmable thermostat to adjust your temperature from your smartphone and much more. Commuting and shopping is made easy with quick access to 1-495, Route 5 and to the Washington DC area.
Courtesy: DRH Realty Capital, LLC., (667) 500-2488
View additional infoThis townhome is backs to forest green tree space, conveniently near community amenities! This Lafayette townhome offers1,969 square-foot, with 3 bedrooms, 3.5 bathroom, an 12X10 DECK INCLUDED and 1 car front load garage. There is plenty of space for entertaining family and friends in your finished lower level with full bath and den leading you to backyard green space. The mail level offers an open concept living area, features a rear island kitchen with Stainless Steel Whirlpool kitchen appliances with 5-burner gas range, upgraded Soft Gray Panel Cabinets and Quartz Counter tops. Hard surface flooring in the lower level den and main level. The third level has a gorgeous owners suite with a large walk-in closet and features a luxury owners shower with Quartz counter tops. Two secondary bedrooms, upper level laundry, and hall bathroom with White Quartz counter tops. This home is also equipped with smart home technology. The package includes a keyless entry, Skybell (video doorbell), programmable thermostat to adjust your temperature from your smartphone and much more. Commuting and shopping is made easy with quick access to 1-495, Route 5 and to the Washington DC area.
Courtesy: DRH Realty Capital, LLC., (667) 500-2488
View additional infoThis townhome is backs to forest green tree space, conveniently near community amenities! This Lafayette townhome offers1,969 square-foot, with 3 bedrooms, 3.5 bathroom, an 12X10 DECK INCLUDED and 1 car front load garage. There is plenty of space for entertaining family and friends in your finished lower level with full bath and den leading you to backyard green space. The mail level offers an open concept living area, features a rear island kitchen with Stainless Steel Whirlpool kitchen appliances with 5-burner gas range, upgraded White Panel Cabinets and Quartz Counter tops. Hard surface flooring in the lower level den and main level. The third level has a gorgeous owners suite with a large walk-in closet and features a luxury owners shower with Quartz counter tops. Two secondary bedrooms, upper level laundry, and hall bathroom with White Quartz counter tops. This home is also equipped with smart home technology. The package includes a keyless entry, Skybell (video doorbell), programmable thermostat to adjust your temperature from your smartphone and much more. Commuting and shopping is made easy with quick access to 1-495, Route 5 and to the Washington DC area.
Courtesy: Long & Foster Real Estate, Inc.
View additional infoCheck out this impressive 4-bedroom, 3.5-bathroom townhouse boasting numerous extras including a large deck. The property is currently vacant and can be swiftly prepared for settlement. This generously sized townhome features a formal dining room, a sizable eat-in kitchen, and close proximity to shopping and public transportation. Enjoy spacious bedrooms, a finished rec room in the basement, and a walk-out to a lovely fenced-in yard.
Courtesy: RealHome Services and Solutions, Inc.
View additional infoBuilt in 1984 and located in the Fox Run neighborhood, this split foyer home offers approximately 1080 finished square feet, three bedrooms and two full baths, lower level with additional living space and in-ground pool. This home sits on an approximate 9975 sqft lot.
Courtesy: DRH Realty Capital, LLC., (667) 500-2488
View additional infoThis townhome is conveniently located near opened green space near community amenities, and a stones throw to shopping and entertainment. This Lafayette townhome offers1,969 square-foot, with 3 bedrooms, 3.5 bathroom, an 12X10 DECK INCLUDED and spacious 1 car front load garage. There is plenty of space for entertaining family and friends in your lower level den w/ full bath leading you to ample backyard green space for fun and games on those beautiful sunny days. The main level offers an open concept living area, features a gourmet island in the kitchen with Stainless Steel Whirlpool kitchen appliances such as a 5-burner gas range for the chef in the family, upgraded Cabinets and Quartz Counter tops. luxury vinyl plank flooring leading from the main entrance, the den in the lower level den, and throughout the main level. The third level has a gorgeous owners suite with a large walk-in closet and features a luxury owners shower with Quartz counter tops. Two secondary bedrooms, upper level laundry, and shared bathroom with White Quartz counter tops. This home is also equipped with industry leading smart home technology. The package includes a keyless entry, Skybell (video doorbell), programmable thermostat to adjust your temperature from your smartphone and much more. Commuting and shopping is made easy with quick access to I-495, Route 5 (Branch Ave), and to the Washington DC area. The community is only minutes from the National Harbour, the National Mall, and many other local attractions. Spring Hills also provides a quick commute for those of you that are now back in the offices downtown.
Courtesy: DRH Realty Capital, LLC., (667) 500-2488
View additional infoThis townhome is conveniently located near opened green space near community amenities, and a stones throw to shopping and entertainment. This Lafayette townhome offers1,969 square-foot, with 3 bedrooms, 3.5 bathroom, an 12X10 DECK INCLUDED and spacious 1 car front load garage. There is plenty of space for entertaining family and friends in your lower level den w/ full bath leading you to ample backyard green space for fun and games on those beautiful sunny days. The main level offers an open concept living area, features a gourmet island in the kitchen with Stainless Steel Whirlpool kitchen appliances such as a 5-burner gas range for the chef in the family, upgraded Cabinets and Quartz Counter tops. luxury vinyl plank flooring leading from the main entrance, the den in the lower level den, and throughout the main level. The third level has a gorgeous owners suite with a large walk-in closet and features a luxury owners shower with Quartz counter tops. Two secondary bedrooms, upper level laundry, and shared bathroom with White Quartz counter tops. This home is also equipped with industry leading smart home technology. The package includes a keyless entry, Skybell (video doorbell), programmable thermostat to adjust your temperature from your smartphone and much more. Commuting and shopping is made easy with quick access to I-495, Route 5 (Branch Ave), and to the Washington DC area. The community is only minutes from the National Harbour, the National Mall, and many other local attractions. Spring Hills also provides a quick commute for those of you that are now back in the offices downtown.
Courtesy: DRH Realty Capital, LLC., (667) 500-2488
View additional infoThis townhome is conveniently located near opened green space near community amenities, and a stones throw to shopping and entertainment. This Lafayette townhome offers1,969 square-foot, with 3 bedrooms, 3.5 bathroom, an 12X10 DECK INCLUDED and spacious 1 car front load garage. There is plenty of space for entertaining family and friends in your lower level den w/ full bath leading you to ample backyard green space for fun and games on those beautiful sunny days. The main level offers an open concept living area, features a gourmet island in the kitchen with Stainless Steel Whirlpool kitchen appliances such as a 5-burner gas range for the chef in the family, upgraded Cabinets and Quartz Counter tops. luxury vinyl plank flooring leading from the main entrance, the den in the lower level den, and throughout the main level. The third level has a gorgeous owners suite with a large walk-in closet and features a luxury owners shower with Quartz counter tops. Two secondary bedrooms, upper level laundry, and shared bathroom with White Quartz counter tops. This home is also equipped with industry leading smart home technology. The package includes a keyless entry, Skybell (video doorbell), programmable thermostat to adjust your temperature from your smartphone and much more. Commuting and shopping is made easy with quick access to I-495, Route 5 (Branch Ave), and to the Washington DC area. The community is only minutes from the National Harbour, the National Mall, and many other local attractions. Spring Hills also provides a quick commute for those of you that are now back in the offices downtown. $650,0002622 Skeeter Ct Waldorf, MD 20603
Courtesy: Lofgren-Sargent Real Estate, (410) 923-8971
View additional infoAlmost NEW Smart Home - Built in 2022. Stunning Home located in Waldorf. Beautiful Picture Perfect Craftsman Home with 4 Large Bedrooms and 2.5 Bathrooms. Gorgeous Stone / Vinyl Sided 3 Level Home with an Inviting Front Porch. Smart Home with WiFi capable Nest Thermostat, Oven & Garage Opener. Abundance of Space with a Formal Sitting Room, Living Room, and Lower-Level Family Room . Entertaining will be a joy in the Open Concept Main Level featuring Real Hardwood Flooring, Kitchen / Living Room with a Gas Fireplace. Chef Style Gourmet Kitchen has a Large Island, Pantry, Upgraded Counters, Stainless Appliances with a Stove plus a built in Wall Oven (double ovens) and Microwave. Easily move to the peaceful backyard onto the Magnificent Stone Patio with built in lighting a sitting wall & Vinyl Privacy Fenced yard. You won't be disappointed with the Huge Owner's Suite / Featuring a Tray Ceiling, Walk In Closet, Bathroom with a Walk In Dual Headed Roman Style Shower, Double Sinks and Water Closet. Don't forget about the Finished Basement with plumbing rough in for additional Full Bath, plenty of space for a Gym, Office, or Game Room & tons of Storage Space. Plenty of Parking in the 2 Car Garage and Long Concrete Driveway. Convenient Location Right off Rt. 228. Close to Route 301 / Route 5 for easy commuting. 30 Minutes to Andrews Air Force Base, Indian Head Naval Base and Navy Yard in Washington DC. Minutes away from St Charles Towne Center Shopping & Waldorf Market Place.
Courtesy: HomeSmart
View additional infoNestled on a sprawling corner lot, this meticulously crafted 1971 split foyer residence embodies the perfect blend of vintage allure and contemporary elegance. With 4 generously sized bedrooms and 3 full bathrooms spread across two levels, this home offers ample space for both relaxation and entertainment. As you enter, be greeted by a grand foyer that sets the stage for the seamless flow of the open-concept upper level. Bathed in natural light from numerous windows, the living spaces exude warmth and serenity. The upper level boasts engineered cherry oak hardwood flooring that adds a touch of sophistication to the kitchen, living room, dining room, and hallway. Whip up culinary delights in the chef-inspired kitchen equipped with stainless steel appliances, including a five-burner grill top and built-in microwave. Step outside through the walk-out sliding door on the bottom level and discover a fenced backyard oasis enveloped by privacy trees, offering a serene sanctuary for relaxation and entertainment. Perfect for hosting summer barbecues or simply unwinding amidst nature's beauty. With a one-car garage featuring extra space for storage and a driveway accommodating two additional vehicles, parking is a breeze. Plus, enjoy the freedom of no HOA fees! This home offers exceptional bones and awaits a visionary homeowner to bring their dreams to life. Whether you're seeking a cozy retreat or a space to entertain, the possibilities are endless. Don't miss the opportunity to make this house your home sweet home! Schedule your showing today and let your imagination soar! $300,0004349 Eagle Court Waldorf, MD 20603
Courtesy: Keller Williams Preferred Properties
View additional infoWelcome to your potential new home! Nestled in a charming neighborhood, this two-level townhome offers the perfect blend of comfort, convenience, and opportunity. As you step inside, you're greeted by a warm and inviting atmosphere, ready to be transformed into your dream space. With three bedrooms and one-and-a-half baths, there's plenty of room for your family to grow and thrive. One of the standout features of this home is its coveted end unit location, providing extra privacy and tranquility. Enjoy peaceful mornings and relaxing evenings in your fenced yard, complete with a cozy patio perfect for savoring your morning coffee or hosting intimate gatherings with friends and family. Imagine the possibilities as you put your personal touch on each room, creating a space that truly reflects your unique style and personality. Conveniently located near schools, parks, shopping, and dining options, this home offers the ideal balance of suburban serenity and urban accessibility. Whether you're looking to settle down or invest in your future, this townhome is sure to capture your heart and imagination. Don't miss out on the chance to make this house your home. Schedule a showing today and start envisioning the possibilities! How may I help you?Get property information, schedule a showing or find an agent |
|||||||||||||||||||||||||||||||||||||||||||||||||||||||||||||||||||||||||||||
Copyright © Metropolitan Regional Information Systems, Inc.
