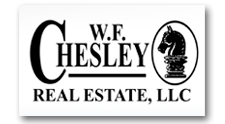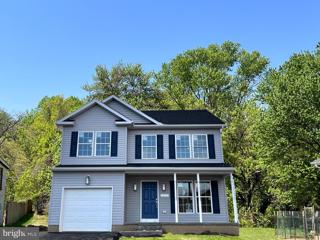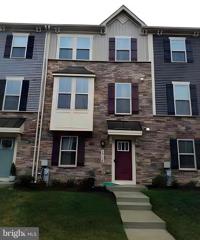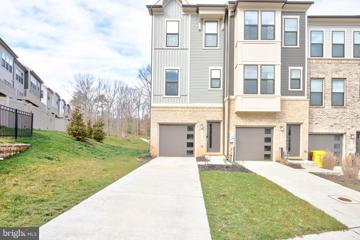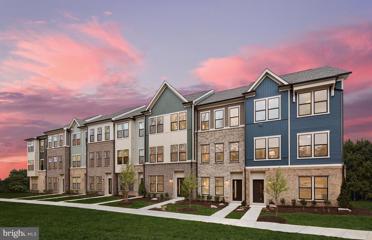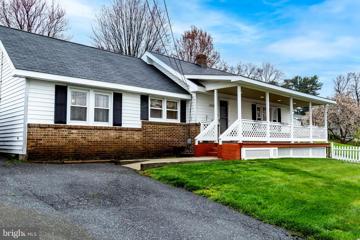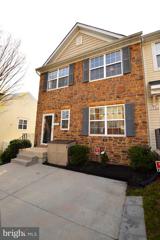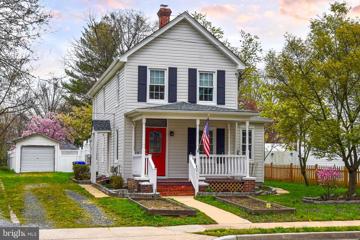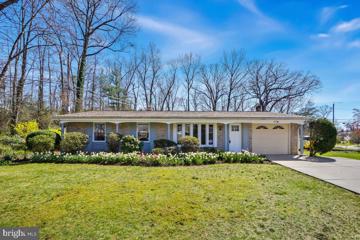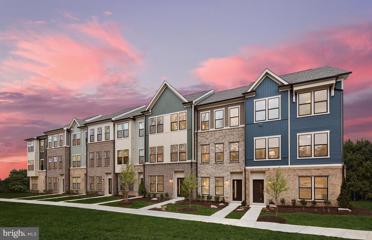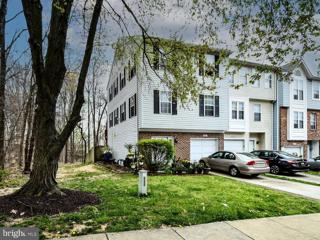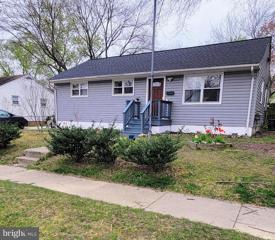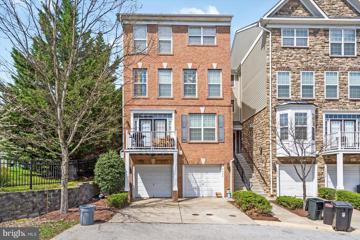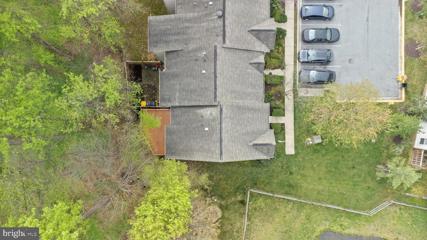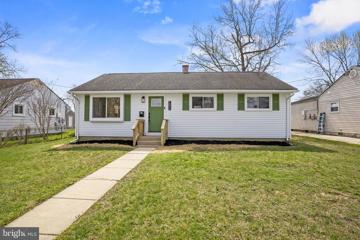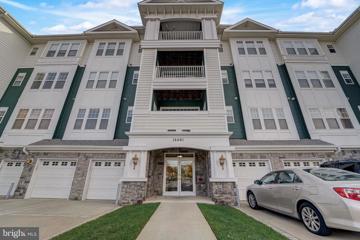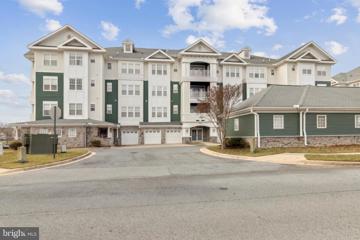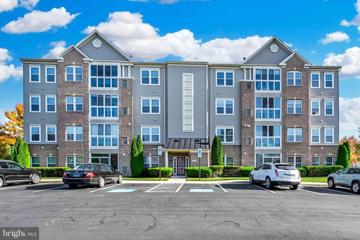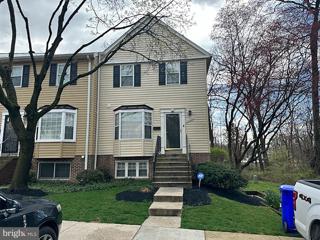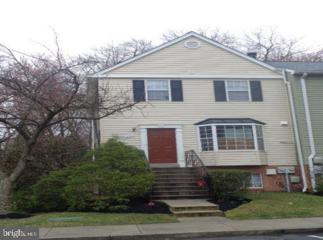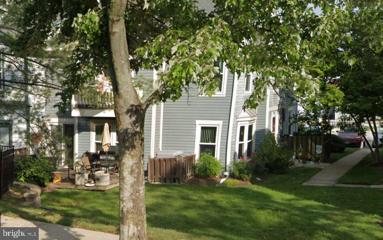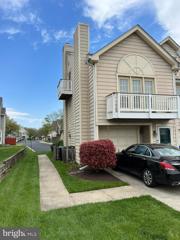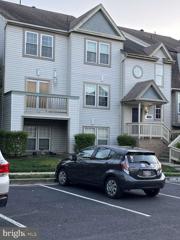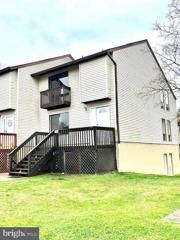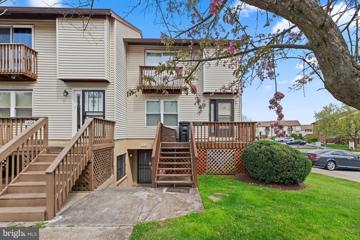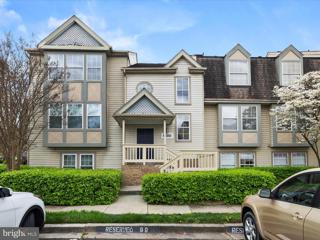 |  |
|
Laurel MD Real Estate & Homes for Sale82 Properties Found
51–75 of 82 properties displayed
Courtesy: Long & Foster Real Estate, Inc., (410) 730-3456
View additional infoWelcome to your affordable dream home! This stunning 3 bedroom, 2.5 bathroom home is to be built and will surely exceed your expectations. As you step inside, you will immediately notice the beautiful luxury vinyl plank flooring that adds a touch of elegance to the space. The spacious open concept living and dining area is perfect! The designer bathrooms are truly a work of art, creating a spa-like atmosphere. The home also includes a one car garage, providing you with both convenience and security. Enjoy your morning coffee on the charming front porch, where you can take in the beautiful views of the surrounding area. Located in a top-rated Howard County school system. Reach out today and don't miss out on the opportunity to make this wonderful home yours and lock in pre-construction pricing, current interest rates, and a $7,500 settlement credit (ask for details). Photos represent finishes, but are from different floor plans. Please do not trespass on property. PRICED FOR CONSTRUCTION-TO-PERM FINANCING.
Courtesy: Bennett Realty Solutions, (301) 646-4047
View additional infoExperience the best of Patuxent Greens without the wait! Move right into a nearly-new townhome (built in 2022) with over 2,000 square feet of luxurious and well-kept living space. This exclusive community features amenities such as a tennis court, playground, walking trails, ponds, and a future clubhouse with a pool and fitness center. Enjoy an open floorplan spread across 3 levels, including 4 bedrooms, 3.5 bathrooms, and a 2-car rear garage. The lower level greets you with a private bedroom and full bathroom and interior access to the garage. On the main level, a large modern kitchen with an island opens onto a bright and airy living room, a half bath, and a relaxing balcony overlooking the beautiful scenery that is perfect for entertaining. Upstairs are two secondary bedrooms, a full hall bath, a laundry area, and a generous Primary Bedroom that features a tray ceiling a huge walk-in closet, and a bathroom with a separate soaking tub and shower. Close to UM Laurel Medical Center, Laurel High School, Towne Centre Laurel, regional parks, and major highways, you can own a modern new home in the area where you live and work. Schedule your tour today!
Courtesy: Exit Results Realty, (410) 705-6295
View additional infoThe beautiful 3 bedroom, 3 1/2 bath home is ready for you to move in and make it your own! This bright, light filled property, offers on open space floor-plan, upgraded flooring on the main level, oak stairs, and a low maintenance deck. Enjoy beautiful kitchen with quartz countertops, stainless steel appliances, perfectly sized island and a farmers kitchen sink! Laundry is located on bedroom level for convenience. Enjoy outdoor gatherings on the deck and/or in the fenced backyard. Offers a garage and driveway plus additional open parking spots in the community. Located in Watershed, a thriving community which features amenities including: Fitness Center, Outdoor Pool, Clubhouse, Bike Pump Track, Community Garden, Fire Pit, Grills, and Walking Trails. More amenities will be added soon. Located a short distance to Ft Meade/Baltimore/ Washington, D.C. You have to come see this beauty for yourself! Schedule your private tour today!
Courtesy: Monument Sotheby's International Realty, (410) 525-5435
View additional infoThe Baywood features 1,563 sf of indoor living space. The main level features a center kitchen layout with island, 42-inch cabinets, granite counters, and stainless-steel appliances. The Owner's Bedroom has 2 WIC's, owner's bath w/shower and double vanity. The secondary bedrooms offer generous space and private bath. Watershed is an amenity rich community close to BW Pkwy, Rt 32 ,Rt 198, and commuter trains.
Courtesy: Freedom Realty LLC, 4105491800
View additional infoWelcome home to this spacious, well-built rambler nestled in a highly desirable quiet neighborhood conveniently located between Baltimore and Washington DC. This well-maintained home has been loved by the same family for many years. Enjoy your morning coffee on the large countrified covered front porch. As you walk through the front door, you enter into a very large country kitchen, living room with a cozy fireplace. The primary bedroom is spacious and has a loft for reading your favorite book. The second bedroom is large with plenty of closet space. The bonus large family room with gas fireplace, is perfect for hosting family gatherings on holidays or special occasions. Explore the possibility of adding a bedroom or two. The oversized detached 3 bay garage is approximately 1300 square feet with plenty of room for your workshop, lawn equipment, or storing your favorite boat. This charming rambler is just up the hill from The Patuxent River, close to Scotts Cove Recreation Area, and many shops and restaurants in the area. Schedule an appointment today and make this home your own. Start your own family traditions and create cherished memories with family and friends. NO SIGN ON PROPERTY. PROPERTY SOLD AS IS.
Courtesy: HomeSmart
View additional infoWelcome to your new home! Nestled in a prime location, this Large 3 Level End Unit Townhouse offers over 2400 finished square feet of living space, ensuring comfort and convenience for you and your family. Situated just minutes away from Fort Meade and NSA, and with easy access to DC, Baltimore, and Annapolis, this property promises a seamless commute. This end unit townhouse is meticulously maintained, featuring new carpet throughout, wood floors on the main level, granite kitchen counters, and stainless steel appliances. Additionally, the large basement office with a full bathroom offers versatility and functionality for your specific needs. The spacious kitchen is illuminated by recessed lighting and equipped with sleek stainless steel appliances. The adjacent Trex deck provides an ideal setting for outdoor gatherings and grilling enthusiasts. Retreat to the Primary Bathroom boasting a luxurious soaking tub, stand-up shower, and his and her vanity sinks, offering a serene escape after a long day. The lower level beckons with its ample space and direct access to a charming paver patio with a seating ledge, perfect for relaxation or entertaining guests. With a 2-car driveway providing off-street parking, convenience is at your doorstep. Enjoy the amenities of the community, including playgrounds/tot lots, a pool, and a clubhouse, enhancing your lifestyle with leisure and recreation opportunities. $489,000411 Laurel Avenue Laurel, MD 20707
Courtesy: RLAH @properties, (202) 518-8781
View additional infoYou won't want to miss this great home nestled in Historic Laurel on a quiet street and with a large lot perfect for gardening and entertaining alike . With three bedrooms and two and a half baths this home will not disappoint! New Kitchen Cabinetry was recently installed and light floods the living room from the back of the house which overlooks a good size deck and deep back yard . With Pear Trees on the side of the yard and a Black Walnut Tree in the back yard you will be picking pears and cracking Walnuts for cookies in no time ! And don't forget the Shitake Mushroom logs that produce twice a year as well . There is also a Garage Space and sheds to hold all your tools and equipment . Make 411 Laurel Ave. your first and last stop as there is no place like home on Laurel Ave. Open House: Sunday, 4/21 1:30-3:30PM
Courtesy: Long & Foster Real Estate, Inc.
View additional infoOPEN HOUSE SUNDAY 4/21 1:30 P.M. -3:30 P.M. This lovely 3-bedroom, 2-bathroom rancher is located in the heart of Laurel and offers 1,700 square feet of living space on a spacious .28-acre lot. Step into the bright and spacious living room featuring beautiful hardwood floors. The gourmet kitchen is fully equipped with stainless steel appliances and elegant granite countertops, flowing seamlessly into a cozy family room with a fireplace - perfect for hosting guests. Take a step into the three-seasons room and enjoy a breathtaking view of the landscaped garden. A convenient laundry room is located off the kitchen, leading to the three bedrooms. The primary bathroom boasts marble flooring, marble countertops, and luxurious cabinetry in a rich mahogany color. This property includes a Generac generator, an attached garage, solar panels, and a 1-year home warranty for added peace of mind. With easy access to 295, the Inter County, and the Laurel Town Center, this home is the perfect blend of comfort and convenience. Don't miss out on this opportunity, schedule your private viewing today. PHOTOS HAVE BEEN VIRTUALLY STAGED. SEE DISCLOSURES FOR A LIST OF IMPROVEMENTS! $474,990316 Ibis Court Laurel, MD 20724Open House: Friday, 4/19 10:30-4:30PM
Courtesy: Monument Sotheby's International Realty, (410) 525-5435
View additional infoThe Baywood features 1,563 sf of indoor living space. The main level features a center kitchen layout with island, 42-inch cabinets, granite counters, and stainless-steel appliances. The Owner's Bedroom has 2 WIC's, owner's bath w/shower and double vanity. The secondary bedrooms offer generous space and private bath. Watershed is an amenity rich community close to BW Pkwy, Rt 32 ,Rt 198, and commuter trains. $449,0009411 Fens Hollow Laurel, MD 20723
Courtesy: Fairfax Realty Premier, (301) 439-9500
View additional infoStep into this inviting end unit townhouse, boasting extra space with dimensions 2 feet wider and longer than its counterparts in the community. As you enter, the foyer welcomes you with fresh ceramic floors and a pristine coat of paint. On this level, discover convenience with a half bathroom, a utility room housing a 2023 water heater, and a spacious family room complete with a closet and access to a private brick patio. In the main level, you'll find comfort and style seamlessly intertwined. A cozy living room featuring a fireplace beckons relaxation, with a sliding door leading to a deck overlooking serene wooded views and a fully fenced backyard. This level also hosts a convenient half bathroom, a generously sized dining room, and a large kitchen equipped with 2022 stainless steel appliances. A bright breakfast area and a laundry room round out the main level's offerings. Venture to the upper level to find tranquility in the master bedroom, complete with a cozy sitting area (currently utilized as a bedroom) and a walking closet. The master bathroom is bathed in natural light from skylights above. Two additional bedrooms and another bathroom complete the upper level. This townhouse boasts practicality with a one-car garage and a driveway accommodating two cars. Don't let this opportunity slip away â schedule a showing today! Subject to the seller finding their home of choice. $435,0001024 Harrison Drive Laurel, MD 20707Open House: Sunday, 4/21 12:00-2:00PM
Courtesy: EXP Realty, LLC, (888) 860-7369
View additional infoWelcome to 1024 Harrison Dr! Take a look at this move in ready ranch/rambler with beautiful wood floors. Gourmet kitchen includes stainless steel appliances 5 years young with granite countertops. Added bonus room next to kitchen and formal dining room. Roof 5 years young. No HOA. The backyard features concrete porch with a ceiling fan and large shed and conveniently located near shops, parks, hospital, major highway 95, airport and much more.
Courtesy: VYBE Realty, (410) 220-4648
View additional infoBeautifully maintained 3BR/2Full-2Half BA Townhome located in the Carriages at Russett Condo community. This home features four floors of living space beginning with the lower level spacious family room featuring a gas fireplace, a half bath, storage, and access to the one-car garage. The second floor boasts an open concept floor plan featuring a large dining room with picture frame moldings, chair railings, and crown molding throughout. The kitchen offers beautiful wood cabinets with frosted glass upper doors, a double wall oven and gas cooktop, sleek countertops with a tiled backsplash, and a double sink with a raised serving bar above. On the third floor are two secondary bedrooms and a full bath. And finally the forth floor offers a large private owners suite boasting a tray ceiling, and a private en suite featuring a large jetted soaking tub, double sink vanity, a large walk-in shower, and a laundry room. This home is move-in ready with so much to offer new homeowners including being located within close proximity to shopping, restaurants, and commuter routes.
Courtesy: Cottage Street Realty LLC
View additional infoPrivate retreat at the edge of the woods! This move-in ready end unit is the last house on the street. It backs to woods and boasts a beautiful deck where you can relax and listen to birdsong. Soak your cares away in the heart shaped soaking tub in the owners suite. All new carpet and laminate plank flooring in the living room. Come see for yourself! $399,0001012 8TH Street Laurel, MD 20707Open House: Sunday, 4/21 2:00-4:00PM
Courtesy: Keller Williams Flagship of Maryland
View additional infoTASTEFULLY RENOVATED RANCHER ON LARGE, QUIET LOT! The home is filled with natural light from new windows, welcoming you into the spacious and bright open concept living area. Features include recessed lighting, fresh paint, and new flooring throughout. The kitchen is equipped with unique pendant lighting, new stainless steel appliances (including a smart fridge), quartz countertops, plenty of cabinetry, a waterfall island with bar seating, and access to the backyard through a sliding glass door. The primary bedroom boasts a luxurious ensuite with upscale tile, pendant lighting, dual vanity, custom tile work, glass shower, and a freestanding tub. Two additional bedrooms offer ample closet space, and the fully renovated bathroom includes high-end finishes. Located just minutes from shopping, restaurants, schools, Route 1, I-95, and I-200. The renovation included new windows, HVAC, and hot water heater. This is truly the closet to a new build you can get with a resale! This one will not last, schedule your showing today!
Courtesy: Long & Foster Real Estate, Inc., (410) 730-3456
View additional infoWelcome to #211, 13401 Belle Chasse Blvd, Detached Garage #56 This 1,673 sq. ft. Sturbridge Dartmouth Model balcony fronts to a spacious Courtyard and has a 1 car garage. The interior has a spacious open floor plan, 9-foot ceilings ,2 bedrooms and 2 full baths. The large owner suite has room for a sitting area. The ownerâs bathroom has a double sink, cultured marble vanity tops, full width mirrors, medicine cabinet, shower, and soaking tub. The 2nd large bedroom has a full bath outside its door. Both bedrooms have carpet flooring, bathrooms have tile flooring. The living room, dining room, foyer and kitchen have hardwood flooring. Off the living room is an atrium door to your private balcony which overlooks the courtyard. The kitchen includes self-cleaning range, 18 cubic ft refrigerator with ice maker, dishwasher, ventless range hood with light, garbage disposal, stainless steel sink, 42-inch designer oak cabinetry, and room for your eat in kitchen table. The laundry room has a full-size washer and dryer. Other features: window screens, central a/c, electric water heater, domed recessed lights over every shower and tub, steel six panel entry door and much more. The community, Central Parke at Victoria Falls is an Active Adult 55+ Community. It is a well-managed homeownersâ association, with a full-time on-site Manager, and Assistant Manager. Financially it has fully funded Capital and Operational Reserve Funds and an extremely stable monthly HOA fee which has remained surprisingly stable since 2006. Included are lawn and landscaping maintenance, and customized snow removal, including your driveway and sidewalk. In addition to its healthy financial status, it maintains an active Resort Club with a full-time Lifestyle Director and staff. The Resort clubhouse has a Fitness Center, Billiard room, Card room, Craft-room, and maintains a year-round Indoor Saltwater pool, Whirlpool, and Sauna. Victoria Falls also maintains an outside pool, tennis, and pickle ball courts, 2.5-mile walking trail with 3 ponds. Just completed a BGE energy audit and added energy efficient bulbs and a nest thermostat. All this and more. Come take a look! You'll love the neighborhood. The HOA tends to your lawn and snow removal while you play. You deserve the great life and resort style living.
Courtesy: Engel & Volkers Washington, DC
View additional infoOPEN HOUSE - APRIL 14th, 2PM-4PM. Bright and spacious condo in beautiful Victoria Falls! Second floor unit with large rooms and tons of light. Large kitchen with loads of cabinets and counter space. Separate dining room that leads to a comfortable living room and access to a private balcony. Two oversized bedrooms both with ensuite bathrooms. Excellent closet space. Hardwood floors. In-unit washer and dryer. Separately deeded garage parking. Pet friendly 55+ community with many amenities including clubhouse, pool, workout facility, tennis, and beautifully landscaped exterior spaces. Open House: Sunday, 4/21 1:00-4:00PM
Courtesy: Allfirst Realty, Inc., 410-963-3191
View additional infoBright, main floor condo in a 55+ community with 2 bedrooms, 2 full bathrooms, den/office, enclosed sun room/patio, and generous closet space. Washer and dryer in unit. Enjoy outdoor pavilions and patios areas, a clubhouse, and a fitness center. Close to shopping, dining, entertaining, and major commuter routes.
Courtesy: EXIT Right Realty
View additional infoWelcome to your charming end unit townhouse/condo nestled in the highly sought-after Arbory neighborhood, an FHA approved community perfect for first-time homebuyers. Step into the inviting main floor offering a cozy living room adorned with a fireplace, a spacious dining area, a large eat-in kitchen, and a convenient half bath flooded with natural light streaming through the walk-out sliding glass door. The main level boasts newer luxury vinyl floors adding a touch of modern elegance. Step outside from the living room onto the deck, a perfect spot to relax and overlook the serene backyard. Venture upstairs to discover a generously sized primary bedroom featuring its own private full bath, alongside two additional bedrooms and another full hallway bath, providing ample space for comfortable living. While the lower level isn't intended for living space, it provides access to the walkout leading to the fenced backyard, adding convenience to your outdoor activities. This home boasts a newer HVAC system, ensuring your comfort year-round. Situated in a prime location, the neighborhood offers a pool and picnic area proximity to various dining and shopping options, including the Laurel Town Centre. With easy access to major thoroughfares such as I-95 and the BWI Parkway, commuting becomes a breeze. Don't miss out on this opportunity to call Arbory home! $332,2007651 S Arbory Lane Laurel, MD 20707
Courtesy: RealHome Services and Solutions, Inc.
View additional infoBuilt in 1983 and located in the Arbory condominium community, this end-unit condo offers approximately 1283 finished square feet, three bedrooms, two full and one half baths. Great location with easy access to I-95 for easy commute!
Courtesy: EXIT 1 Stop Realty, (301) 855-7867
View additional infoAre you looking for an end unit town home with large rooms and lots of space. Then this home is what you are looking for. This home is move in ready and offers lots of light coming in from the windows. This unit has an open floor plan on first level and a traditional plan upstairs in the bedroom area with full size washer and dryer Laundry on the main floor. The HVAC was replaced about 5 years ago. All the outside maintenance is done by HOA/Condo Association. They are in the process of replacing the roofs, fence railings, decking and balconies and exterior painting all the units in the neighborhood. This home is conveniently located close to the Baltimore, Washington, DC, Virginia, Annapolis, Navel Academy, Maryland Live and much more. You will find shopping, fine dining and entertainment just minutes away. This home is VA, FHA, Conventional financing approved and Cash. More pictures will be coming, Come check out this home before it get away.
Courtesy: Long & Foster Real Estate, Inc.
View additional infoWelcome to this wonderful 2 bedroom, 2 full bath condo with a flex / loft space, nestled in a centrally located, desirable community. Awaiting your finishing touches. The kitchen features granite countertops, an undermount sink and a stainless microwave. This opens to a flowing dining and living room area with a fireplace. There is also a full bedroom and bathroom on this level. The next level up features a loft / flex space that can be used for a home office, workout area or additional sitting area. On the ground level, there is a long driveway and a garage that is currently drywalled on the inside and has carpeting and used for storage. There is a garage door and the new owner can presumably remove the drywall and open it up to be a fully functional garage again, if desired. This home is close and convenient to commuter routes, the Interstate, shopping, convenience stores, and a short drive to Baltimore or DC. Close to BWI airport. Priced to sell and welcome home! Open House: Sunday, 4/21 11:00-4:00PM
Courtesy: HomeZu, (855) 885-4663
View additional infoBeautifully remodeled loft style open concept 2/2 larger END unit with TWO balconies and large storage shed. Private coded 1st floor entry lobby w/only six units. Large primary with en-suite. Upgrades include new kitchen, bathrooms, floors, windows, patio doors, ceiling fans w/remotes. All appliances including W/D convey. Many more custom touches throughout. Complex includes pool, tennis and well maintained grounds. Easy access off street parking. Located close to freeways, shops, restaurants, Laurel lake, parks etc. complex is well managed.
Courtesy: Long & Foster Real Estate, Inc.
View additional infoStunning! Unique, rarely available! Largest model home featuring 3 Bedrooms, 1 full and 2 half bathrooms, 2 balconies and a custom deck. Primary bedroom with en-suite half bath. Spectacular light filled kitchen with stainless steel appliances. New kitchen counter tops with new stainless-steel sink, faucet and disposal. Balcony off kitchen that you can unwind and enjoy the serene open views. Upon entering, you will be greeted by the ambiance of fresh, neutral paint throughout. The main level features a spacious living room, bathroom, kitchen with morning room. Upper level boasts 3 bedrooms with spacious walk-in closets and 2 bathrooms. Balcony off primary suite. Prime location near shopping, entertainment and situated just minutes from 295, I-495, and Route 1 which makes for a commuter's dream. Don't miss this opportunity to make this property your new home sweet home!! Condo fee includes water, sewer, grass maintenance, snow and trash removal.
Courtesy: Redfin Corp, 301-658-6186
View additional infoCash, VA or Conventional financing only! Discover the charm of this inviting 3-bedroom, 2-bathroom condo nestled in a cozy neighborhood at 11406 Laurelwalk Dr Unit B-111, Laurel. Step outside to relax on the 13x10 deck or enjoy the privacy of the fenced yard. Inside, the home boasts Brazilian hardwood floors, elegant crown molding, and a kitchen adorned with granite countertops and stainless steel appliances. Practical amenities include an in-unit stackable washer/dryer and comfortably carpeted bedrooms equipped with ceiling fans. Embrace the convenience of everyday living with a bus stop conveniently located at the front of the neighborhood and easy access to BW Parkway. Explore the nearby attractions, including the bustling Laurel Shopping Center just a few miles away. Water and sewer included in condo fee.
Courtesy: Keller Williams Flagship of Maryland
View additional infoWonderful light-filled penthouse unit is ready for your personal touches! Bright & open living space highlighted by vaulted ceilings, skylights, and wood-burning fireplace - the perfect spot to spend cold winter evenings! Kitchen boasts stainless steel appliances, solid-wood cabinetry, and breakfast bar. Sliding-glass door leads to a wonderful balcony overlooking common area. Locked storage unit offers you additional storage space! Youâll love the primary bedroom twin closets, vaulted ceiling, and loads of windows. Separate Den makes for perfect home office or second bedroom with built-ins and access to the balcony. Washer and Dryer are located in the unit. Enjoy the community amenities including lake with walking path, outdoor pool, tennis courts, playground & community center. Just mins to shopping, restaurants & amenities. EZ access to Routes 1, 198, 197, I-95 and B/W Parkway. Offer Today!
51–75 of 82 properties displayed
How may I help you?Get property information, schedule a showing or find an agent |
|||||||||||||||||||||||||||||||||||||||||||||||||||||||||||||||||||||||||||||
Copyright © Metropolitan Regional Information Systems, Inc.
