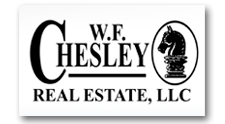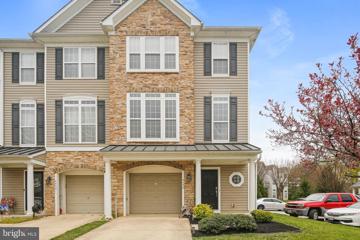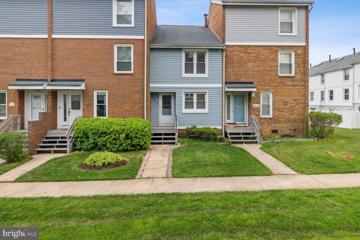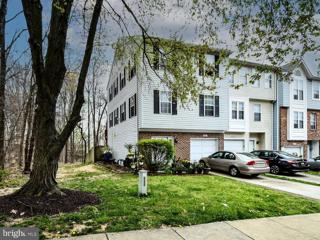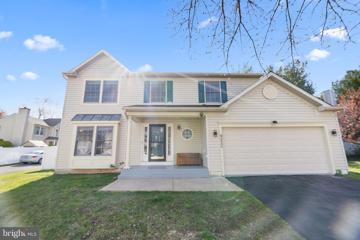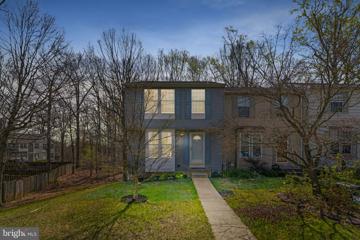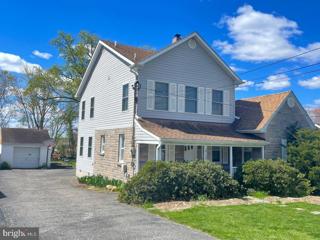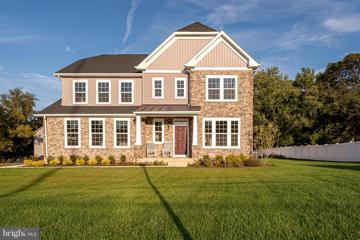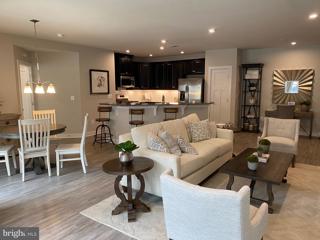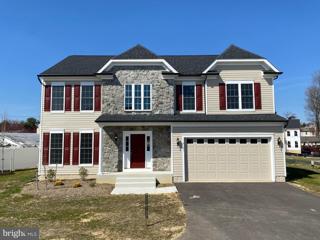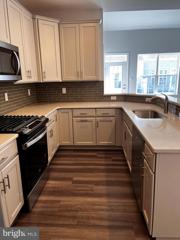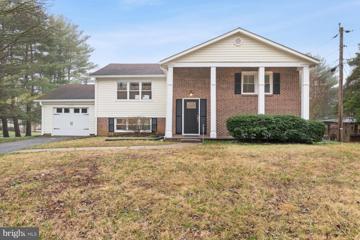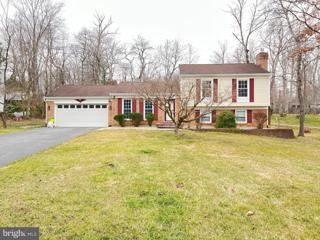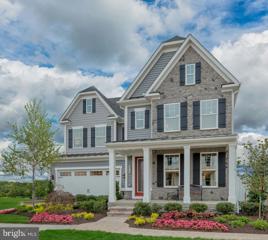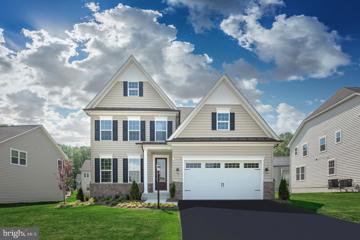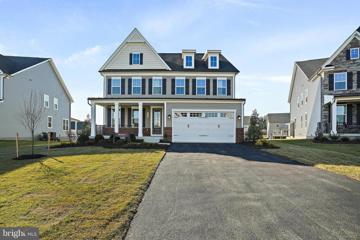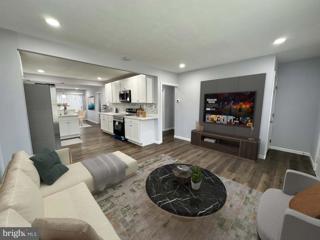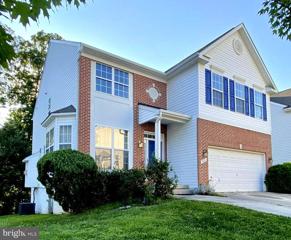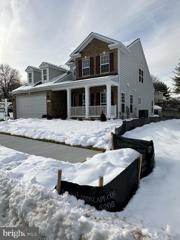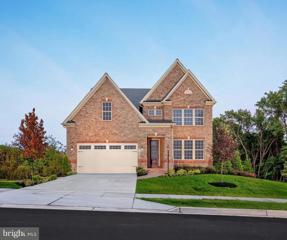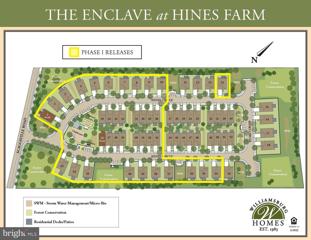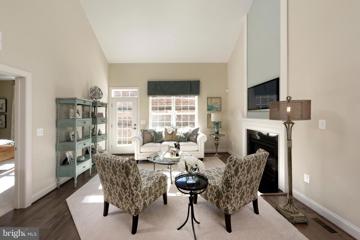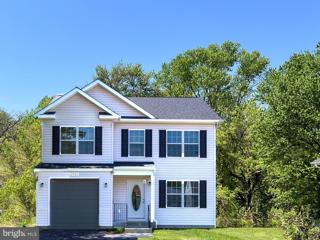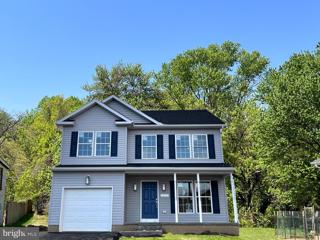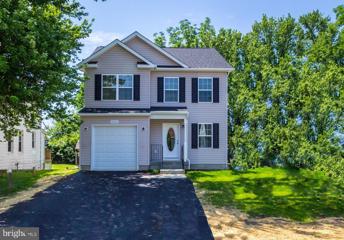|
Laurel MD Real Estate & Homes for Sale24 Properties Found
The median home value in Laurel, MD is $475,000.
This is
higher than
the county median home value of $369,000.
The national median home value is $308,980.
The average price of homes sold in Laurel, MD is $475,000.
Approximately 50% of Laurel homes are owned,
compared to 43% rented, while
7% are vacant.
Laurel real estate listings include condos, townhomes, and single family homes for sale.
Commercial properties are also available.
If you like to see a property, contact Laurel real estate agent to arrange a tour
today!
1–24 of 24 properties displayed
Refine Property Search
Page 1 of 1 Prev | Next
$569,0008450 Charmed Days Laurel, MD 20723
Courtesy: S & S Asset Management Group LLC, (410) 988-8788
View additional infoThis townhome sounds like a gem! With three levels of living space, including a peaceful master bedroom with an attached master bath featuring a soaking tub, it offers both comfort and luxury. The open and spacious floor plan, along with the abundance of natural light, creates a welcoming atmosphere throughout the home. The large kitchen with plenty of cabinet and counter space is perfect for those who love to cook or entertain guests. And having a one-car garage adds convenience and extra storage space. The location seems unbeatable, being only 10 minutes away from Maple Lawn shops, restaurants, and Harris Teeter, as well as offering easy access to major routes like I-95 and Route 29. Plus, having the Laurel MARC station nearby provides convenient public transportation options for commuters. This well maintained townhome is a must-see!!!
Courtesy: Long & Foster Real Estate, Inc.
View additional infoGorgeous Multi-level townhouse condo located at Canterbury riding; close to I-95, Rt 1, B-W Parkway, Ft Meade, NSA, APL. Property features a nice kitchen with plenty of space for cooking. Living Room has hard-wood floors. Large enjoy the large Master Bedroom and 2nd Bedroom with large Loft; There are Lots of closets. 1.5 Baths, Hardwood Floors; Wall-to-wall carpet in basement. Lots of living space Property shows well and is sold in as is condition. Schedule a Showing Today! $449,0009411 Fens Hollow Laurel, MD 20723
Courtesy: Fairfax Realty Premier, (301) 439-9500
View additional infoStep into this inviting end unit townhouse, boasting extra space with dimensions 2 feet wider and longer than its counterparts in the community. As you enter, the foyer welcomes you with fresh ceramic floors and a pristine coat of paint. On this level, discover convenience with a half bathroom, a utility room housing a 2023 water heater, and a spacious family room complete with a closet and access to a private brick patio. In the main level, you'll find comfort and style seamlessly intertwined. A cozy living room featuring a fireplace beckons relaxation, with a sliding door leading to a deck overlooking serene wooded views and a fully fenced backyard. This level also hosts a convenient half bathroom, a generously sized dining room, and a large kitchen equipped with 2022 stainless steel appliances. A bright breakfast area and a laundry room round out the main level's offerings. Venture to the upper level to find tranquility in the master bedroom, complete with a cozy sitting area (currently utilized as a bedroom) and a walking closet. The master bathroom is bathed in natural light from skylights above. Two additional bedrooms and another bathroom complete the upper level. This townhouse boasts practicality with a one-car garage and a driveway accommodating two cars. Don't let this opportunity slip away â schedule a showing today! Subject to the seller finding their home of choice.
Courtesy: Samson Properties, (301) 854-2155
View additional infoVery well maintained Colonial in highly desired area of Laurel. Center hall design. Covered front porch. Siding and Roof replaced in 2018, A/C replaced in Nov 2017. Main water line (polybutylene) replaced Feb 2023. Appliances replaced July 2022. 16' x 24' Deck recently built with composite decking. These owners didn't plan on moving but their move is your buyer's fortune! Hardwood floors, granite, Faux wood blinds throughout. 4 Bedrooms up and 2 more rooms downstairs for office, play, crafts, endless options. Built in stay in main bedroom. Rear fenced yard with vinyl panel fencing. Owners will be available to review offers 4/15 or 4/16.
Courtesy: Keller Williams Integrity, (443) 574-1600
View additional infoWelcome to 9586 Donnan Castle Ct in the Sought-After Bowling Brook Farms Community! This end-of-group townhome is a must-see! The main level offers a spacious living room/dining room, a large eat-in kitchen, and a half bath. Upstairs has a large primary bedroom, two additional bedrooms, and a full hall bath. The walk-out basement is fully finished with a large family/rec room, a full bath, a wood-burning fireplace, and a large storage/laundry room. This home is move-in ready and will move fast! Howard County Schools! Convenient location for shopping, major routes, and dining! Low HOA fee, too! This one won't last!
Courtesy: Hawkins Real Estate Company, (410) 413-3575
View additional infoNew Geothermal Heating and Cooling System! No HOA Fees! This home is on 1/3 acre with a yard full of play-set structures. The home and yard open limitless potential for your own adventures from gardening to backyard bonfires. Inside is a spacious kitchen and dining room perfect for a growing family or hosting parties. This home has 4 bedrooms, 2 full bathrooms, 1 half bath, living room, with additional flex space on the second story perfect for family area. The basement also has 2 large rooms laundry/utility/storage room with a wood pellet stove. The second room is a bonus room currently used for entertainment center and indoor play. Many updates include 50 year vinyl flooring, 25 year architectural shingles, and energy efficient insulation. Your wallet will love the additional long term savings from the New Geothermal Heating and Cooling System! Every 3 months the energy saved by using Geothermal helps cover a portion of your energy bill by getting Geothermal Renewal Energy Credits. Call today to schedule a walk through. $879,99011001 Audrey Lane Laurel, MD 20723
Courtesy: The Pinnacle Real Estate Co.
View additional infoOur popular Severn model will be built in this community on 6 homes. The Severn is a 4 bedroom 2 1/2 bath layout that has plenty of room for growing family. These homes should be completed in 4th quarter of 2024. Photos of home show optional features which can be ordered by new owners.
Courtesy: Cummings & Co. Realtors, (410) 823-0033
View additional infoWelcome to your new home at 10120 Seattle Slew Lane, Unit A nestled in the desirable Paddock Pointe Community of North Laurel. This meticulously maintained and luxurious condo is not quite 4 years old and offers a perfect blend of comfort, convenience, and community living. Conveniently situated with easy access to major highways, (I95, BW Parkway, MD Rt 32, 216), shopping, restaurants, parks and recreational facilities, this condo is close to everything! The spacious and functional floor plan featuring two bedrooms and two full bathrooms spread across over 1400 square feet of single-level living space in a modern, open concept floor plan. Enjoy the contemporary amenities including a gourmet kitchen equipped with stainless steel appliances, granite countertops, and ample cabinet space. Best of all this garden style unit has its own direct entrance from the community parking. Located in a LEED certified building, this energy efficient home has a high efficiency gas furnace, tankless gas water heater with LED lighting throughout.
Courtesy: RE/MAX Realty Group
View additional infoThis Beautiful Brand New Home was just completed and it comes with 5 years of Builders Warranties! This is the very last home left for sale in this community of 19 new homes! Immediate Showings Available, just show up to the home and follow the directions. Extremely Energy Efficient and built with care and quality by Trinity Homes! Located among scenic residential neighborhoods just a few minutes from Maple Lawn and Fulton MD, right in the Heart of North Laurel and Howard County. Very easy commute to DC, Fort Meade, or Baltimore. Natural Gas - 2 zones Heating and Cooling - Public Water & Sewer - Every exterior wall of the home is built from sturdy 2x6 solid lumber framing with increased insulation - poured solid concrete foundation with excellent detail spent in water proofing and sump pump construction. Walk up basement access - Rough-in plumbing for an additional bathroom installed in the basement - The basement is set up to be easily finished - Over 3800 total square feet plus the large two car garage and private driveway. Extremely Rare affordable new construction home, expect this to go fast! Immediate Showings are available, just show up to the home and follow the instructions. $729,0548635 Hines Circle Laurel, MD 20723
Courtesy: Northrop Realty, (410) 465-1770
View additional infoThis Villa will be move in Ready In July. located in the Enclave at Hines Farm providing a total of 63 homesites with Villas and detached Single Family homes for the 55 and Better Group. Only 1.5 miles from Maple Lawn, this community will feature a Clubhouse with a meeting room, kitchen, dining area, library, and exercise room. Letâs not forget the popular Pickleball court. The Donleigh Villa has many floor plans layouts to select from to accommodate most lifestyles. The upgraded package will include brick water table to grade, stone countertop in the Owners Suite, finished lower level with rec room and full bath, garage door remotes, full SS Appliance package, frameless shower door in primary suite, EVP Hardwood in Foyer, Kitchen/Dining Room , Family room, Hallway, stacked washer/dryer, tankless water heater and 30 yr architectural shingles to name a few. If you are interested in visiting the Community please call our office $715,00010537 Gorman Road Laurel, MD 20723
Courtesy: NextHome Envision, (301) 881-6398
View additional infoIntroducing a stunning masterpiece! This completely renovated gem boasts 3 bedrooms on the upper level, each paired with two exquisite, fully renovated bathrooms. The heart of the home is a sleek open floor plan, showcasing a gourmet kitchen with premium finishes and top-tier appliances. Unwind in the spacious family room and dining area, perfect for entertaining loved ones. Step out onto the brand new deck and bask in the serenity of the expansive backyard, nestled on a coveted corner lot. The walk-out basement offers additional luxuries, including two more bedrooms, a full bath, and a second kitchen for ultimate convenience. Outside, revel in the beauty of new siding, a one-car garage, and a half-acre paradise. Prime location puts you moments from Maple Lawn, Route 29, Route 216, and Route 95. Make sure to watch the video provided. Don't miss this rare opportunity - schedule a visit today and make this incredible home yours! $695,0008668 Doves Fly Way Laurel, MD 20723
Courtesy: United Realty, Inc.
View additional infoWelcome to your dream home! Located in the highly sought-after Pyramid school district, this stunning property offers the perfect blend of convenience and serenity. Just a mere 5-minute drive from highway 95, commuting is a breeze, ensuring you spend less time on the road and more time enjoying the comforts of home. Situated only 4 minutes away from the picturesque Rocky George Reservoir, outdoor enthusiasts will relish in the abundance of recreational opportunities right at their doorstep. Whether it's fishing, boating, or simply soaking in the natural beauty, this location has it all. Meticulously maintained by its owner, this property exudes pride of ownership at every turn. Step inside and be greeted by a spacious and inviting interior, highlighted by a large Livingroom that floods the home with natural light, creating the perfect spot for relaxation or entertaining guests. Outside, the expansive grounds provide ample space for all your outdoor activities, from gardening to hosting summer barbecues. Nestled within a quiet community, you'll enjoy peace and tranquility, making it the ideal retreat from the hustle and bustle of city life. Don't miss your chance to own this exceptional property that offers the perfect combination of convenience, comfort, and charm. Schedule your showing today and make this house your forever home! $1,149,9908404 Bald Eagle Court Laurel, MD 20723
Courtesy: Keller Williams Lucido Agency, (410) 465-6900
View additional infoNVHomes at Wellington Farms. Luxurious single-family homes in the Maple Lawn area with beautiful setting and community amenities including swimming pool, clubhouse, playground and trail system. The Tyler single-family home with a first floor bedroom, private bath and walk-in closet makes convenient living look better than ever. Behind the first floor bedroom is a formal dining room is ideal for any occasion. Off the 2-car garage, a family entry leads to a gourmet kitchen with walk-in pantry and a large island overlooking a grand family room. A 2nd floor loft leads to 3 bedrooms with walk-in closets and full baths. Your opulent ownerâs suite is highlighted by 2 walk-in closets and a spa-like double vanity bath. Photos are of a finished model and are for viewing only. Sales Gallery open Thursday-Monday 11am-5pm, Brokers warmly welcomed. $1,068,9858400 Bald Eagle Court Laurel, MD 20723
Courtesy: Keller Williams Lucido Agency, (410) 465-6900
View additional infoNVHomes at Wellington Farms Danville plan is a luxurious single-family homes in the Maple Lawn area with ample included features, sizable floorplans, pool, & clubhouse. Come discover the NV difference today! The Danville single-family home offers a craftsman's eye for detail that never fails to delight. Enter the welcoming foyer and be greeted by a formal dining area. A tucked away study near the 2-car garage makes working from home easy. The gourmet kitchen includes a huge pantry and a gorgeous island. Upstairs, a foyer leads to a dramatic double entry into the luxury owner's suite, with its tray ceiling, dual walk-in closets and a spa-like bath. Three more bedrooms with walk-in closets and access to a bath finish the floor. Loft is host to bedroom #5. Complete the lower level for more living space.. Photos are of a finished model and are for viewing only. Hours Mon-Sat 10-5 and Sun 11-5. Brokers warmley welcomed. $1,299,9907200 Tranquility Road Laurel, MD 20723
Courtesy: Keller Williams Lucido Agency, (410) 465-6900
View additional infoMOVE IN READY! NVHomes at Wellington Farms, our newest Howard County Community. Welcome to the Westport, a stately residence featuring uncompromised luxury. This home offers impressive curb appeal with handsome architectural detail and thoughtful touches throughout. Step inside to a welcoming foyer which opens to your choice of a flex room or private library. You can choose to finish this space as a formal dining room, as well. The Westport includes a family entry area with arrival center for taking off the day with ease â in addition to a private study off the garage. The study can be converted into a first-floor guest suite for long-term guests. Entertaining in the Westport will be a pure delight. A Chefâs signature kitchen with oversized island features seating for four, while overlooking a spacious dinette and great room. Choose to add the covered porch for outdoor entertaining all year long. Upstairs, owners will enjoy a grand retreat with a large bedroom, dual walk-in closets, and hotel-like spa bath. The Westportâs secondary bedrooms each boast a walk-in closet and private bath, as well. The included loft is ideal for playtime or homework time. Sales Gallery Mon-Sat 10-5 and Sun 11-5. Brokers warmly welcomed $578,0009877 Lyon Avenue Laurel, MD 20723
Courtesy: ALTRUIST REALTY, LLC.
View additional infoStep into the welcoming ambiance of this delightful rancher boasting three bedrooms, two bathrooms and a detached garage. Over 80K in top-to-bottom renovation. Tastefully and beautifully rehabbed home on a fenced lot. All bathrooms feature brand new beautiful marble tiles throughout. This home features a spacious modern open kitchen with stainless steel appliances, big living room and dining rooms, all with new gleaming floors. Kitchen features brand new white granite countertops. Oversized windows throughout flood the house with light in addition to nicely installed recessed lighting. Downstairs, the fully-finished lower level presents versatility, potentially functioning as an in-law suite or home office with a separate outdoor entrance. This level encompasses the den/ 4th bedroom, a sprawling recreation room and a laundry area. Outside is an impressively large fenced backyard where you can have additional outdoor living and/or entertainment. Backyard also features a nice sized deck landing on a paved porch for your outdoor furniture and/or grill. This home features a spacious detached 2 car garage in the backyard and concrete driveway leading to the backyard. Close to shopping and not far from Major highways leading to Washington DC and Baltimore. A commuter's DREAM! Virtually staged FOR YOU, the discerning buyer, to help you picture the endless furnishing opportunities for this spacious and beautiful home. A true gem waiting for its new owner. ABSOLUTELY GORGEOUS INSIDE! $699,9009623 Justin Lane Laurel, MD 20723
Courtesy: Long & Foster Real Estate, Inc.
View additional infoJust reduced. Open concept, Beautiful, spacious, 4 bedrooms colonial with many amenities. 2 story foyer and Living room, 9' ceilings, recessed lighting, bay windows in DR and LR. About 3,800 SF total living area include rec room. Freshly painted with neutral color. 6 yr old HVAC and Furnace. Spacious master bedroom with walk in closet, large master bath with standing shower and sunken tub. 3 other large bedrooms. Finished basement with new floors and a full bathroom, and a walk out to a patio and private backyard, Large kitchen with breakfast area a sliding door out to a large deck backing to woods. $889,9118684 Hines Circle Laurel, MD 20723
Courtesy: Northrop Realty, (410) 465-1770
View additional infoWelcome to your New Home located within the 55 and Better community is West Laurel. Yes its ready to have you move in! Minutes from Maple Lawn shopping areas with easy access to the Major routes. This Ellicott II floor plan has a Brick front, 3 bedrooms with 3.5 baths, primary suite on the first level, gourmet kitchen with 36 inch gas cook top , single wall oven and microwave, 2 car garage, Luxury plank flooring on the first level, 12x18 patio for entertaining and is completely finished at 2987 SF ( which includes a finished lower level with full bath and rec area. Plus so much more. Call today for your tour of this property. $1,064,9908229 Kathryn Court Laurel, MD 20723
Courtesy: Keller Williams Lucido Agency, (410) 465-6900
View additional infoNVHomes at Wellington Farms Danville plan is a luxurious single-family home in the Maple Lawn area with ample included features, sizable floorplans, pool, & clubhouse. Come discover the NV difference today! The Danville single-family home plan offers a craftsman's eye for detail that never fails to delight. Enter the welcoming foyer and be greeted by a formal dining area. A tucked away study near the 2-car garage makes working from home easy. The gourmet kitchen includes a huge pantry and a gorgeous island. Upstairs, a foyer leads to a dramatic double entry into the luxury owner's suite, with its tray ceiling, dual walk-in closets and a spa-like bath. Three more bedrooms with walk-in closets and access to a bath finish the floor. Complete the lower level for more living space. Photos are of a finished model and are for viewing only. Hours Mon-Sat 10-5 and Sun 11-5. $759,9008708 Hines Circle Laurel, MD 20723
Courtesy: Northrop Realty, (410) 465-1770
View additional infoWelcome to your 55 and Better Active Adult Community called the Enclave at Hines Farm ( minutes from Maple lawn) Elevation 1 with a brick water table, 6 inch beaded siding and no step entry into the home. A cathedral ceiling in the family room that connects to the open kitchen area. The floors in the kitchen, breakfast and foyer will feature enhanced vinyl plank floors. There is carpeting in the family, primary suite, hall stairs and and all secondary bedrooms. 36 inch cooktop with a microwave, wall oven, dishwasher and side by side refrigerator, complete the Stainless Steel Appliances package. Quartz countertops. Many units have sold -Stop by and see us at our sales center -10752 Scaggsville Road, Laurel Md $717,8828611 Hines Circle Laurel, MD 20723
Courtesy: Northrop Realty, (410) 465-1770
View additional infoWelcome -The Award-Winning Builder Williamsburgâs Home has opened their newest 55 and Better Villas Community called The Enclave at Hines Farm providing a total of 63 homesites with Villas and detached Single Family homes for the Active Adult. Now would be the time to explore your homesite in Phase 1. Only 1.5 miles from Maple Lawn, this community will feature a Clubhouse with a meeting room, kitchen, dining area, library, and exercise room. Letâs not forget the popular Pickleball court. The Donleigh Villa has many floor plans layouts to select from to accommodate most lifestyles. The upgraded package will include brick water table to grade, stone countertop in the Owners Suite, finished lower level with rec room and full bath, garage door remotes, full SS Appliance package, frameless shower door in primary suite, EVP Hardwood in Foyer, Kitchen/Dining Room , Family room, Hallway, stacked washer/dryer, tankless water heater and 30 yr architectural shingles to name a few. If you are interested in visiting the Community please call our office.
Courtesy: Long & Foster Real Estate, Inc., (410) 730-3456
View additional infoWelcome to your future dream home! This to-be-built home features 4 spacious bedrooms, 2.5 elegant bathrooms, an unfinished basement with endless possibilities, a convenient 1 car garage, and so much more! With a top-rated school district, this home is located in highly sought-after community. The interior boasts beautiful LVP flooring throughout, providing both style and durability. Enjoy the luxury of the designer finishes in the kitchen and bathrooms along with a large walk-in closet in the primary bedroom providing ample space for storage and organization. As a pre-construction opportunity, you have the exclusive chance to lock in lower pricing as well as current interest rates. Don't miss out on this chance to secure your dream home at a great value today, lock in your interest rate, and receive a $7,500 settlement credit. Make this dream home your reality! Please do not trespass on property. PRICED FOR CONSTRUCTION-TO-PERM FINANCING.
Courtesy: Long & Foster Real Estate, Inc., (410) 730-3456
View additional infoWelcome to your affordable dream home! This stunning 3 bedroom, 2.5 bathroom home is to be built and will surely exceed your expectations. As you step inside, you will immediately notice the beautiful luxury vinyl plank flooring that adds a touch of elegance to the space. The spacious open concept living and dining area is perfect! The designer bathrooms are truly a work of art, creating a spa-like atmosphere. The home also includes a one car garage, providing you with both convenience and security. Enjoy your morning coffee on the charming front porch, where you can take in the beautiful views of the surrounding area. Located in a top-rated Howard County school system. Reach out today and don't miss out on the opportunity to make this wonderful home yours and lock in pre-construction pricing, current interest rates, and a $7,500 settlement credit (ask for details). Photos represent finishes, but are from different floor plans. Please do not trespass on property. PRICED FOR CONSTRUCTION-TO-PERM FINANCING.
Courtesy: Long & Foster Real Estate, Inc., (410) 730-3456
View additional infoLooking for an affordable new home in Howard County? Look no further! This beautiful detached home TO BE BUILT between 9558 and 9566 Cissell Ave. is waiting for you to make it your own. With a smart layout and stunning features, this home will be sure to exceed your expectations. Step inside and explore the sun-soaked living space, perfect for entertaining or relaxing after a long day. The luxury vinyl plank flooring throughout the main level adds a touch of elegance while being low maintenance and durable. The three bedrooms and two full baths, along with a convenient bedroom-level laundry room, make this home just the right size. The primary suite boasts 2 closets and a private bath, creating a peaceful retreat that you'll never want to leave. But that's not all! The sunroom adds the perfect spot for a home office, a formal dining area, or simply the place to enjoy a cup of coffee while taking in the view of your beautiful surroundings. Let's not forget about the unfinished basement - perfect for creating a home gym, game room, or just extra storage. This home truly has it all. PRICED FOR CONSTRUCTION-TO-PERM FINANCING. Reach out to learn how to lock in your interest rate, receive $7,500 settlement credit, and make it yours TODAY! Please do not trespass on property.
Refine Property Search
Page 1 of 1 Prev | Next
1–24 of 24 properties displayed
How may I help you?Get property information, schedule a showing or find an agent |
|||||||||||||||||||||||||||||||||||||||||||||||||||||||||||||||||||||||||||||
Copyright © Metropolitan Regional Information Systems, Inc.
