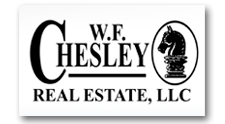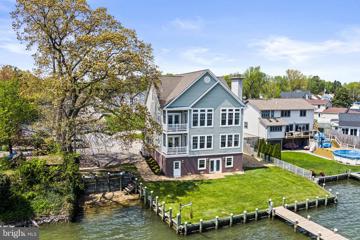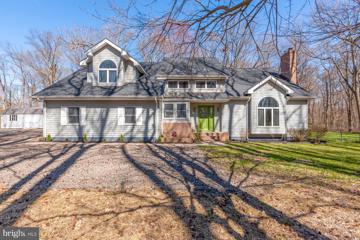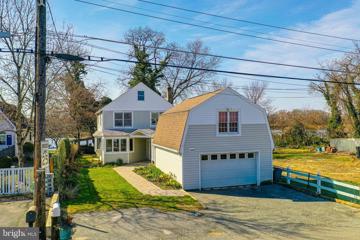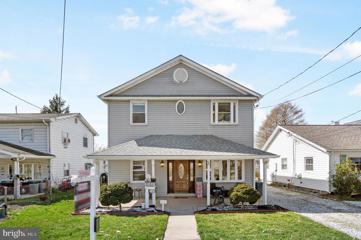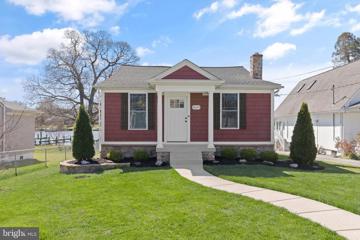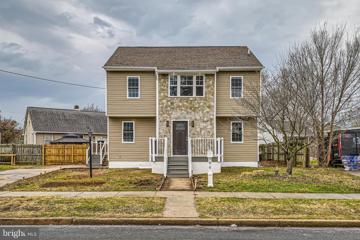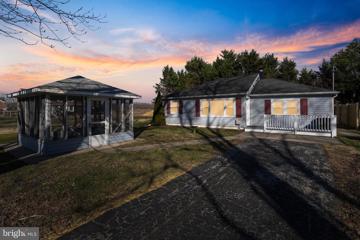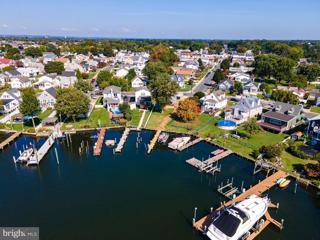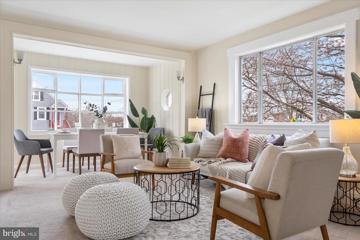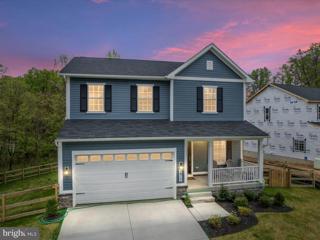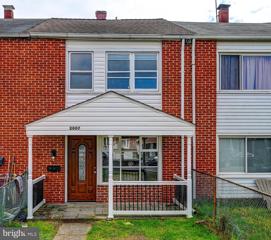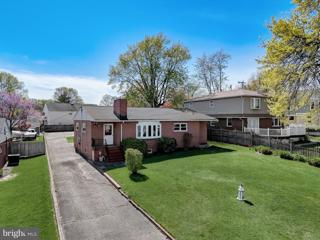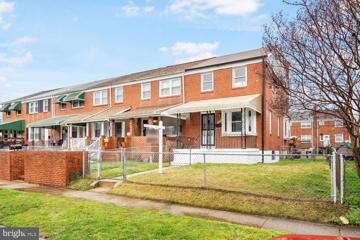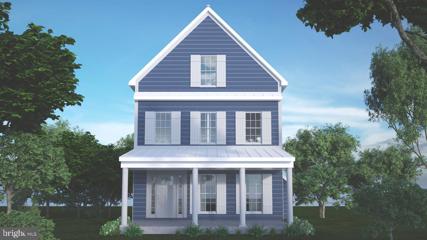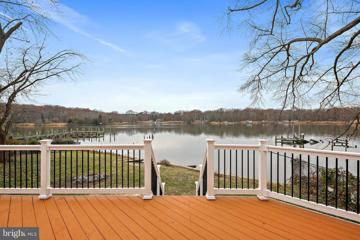 |  |
|
Essex MD Real Estate & Homes for SaleWe were unable to find listings in Essex, MD
Showing Homes Nearby Essex, MD
$1,599,900349 St Georges Road Essex, MD 21221
Courtesy: Signature Realty Group, LLC
View additional infoWelcome Home! This custom 6,000+ square foot, 5 bedroom, 4.5 bath waterfront oasis is chock full of amenities on the inside and out. Nestled in a well-protected area of Norman Creek, your new home offers 134â of water frontage, a 73â pier, and slip space for 5+ boats in clean water that averages 6â deep with a sandy bottom, ideal for the avid boater. Through the main entry door, youâll immediately be drawn to the stunning views of Norman Creek and Crescent Yacht Club. Down the hall, a well-appointed gourmet kitchen offers quartz countertops, an expansive island with built-in stove and microwave, 42â soft-close shaker cabinetry, professional grade Frigidaire appliances, and LED under-cabinet and kickplate lighting. The connecting living room boasts unobstructed water views through double hung Pella windows, a dry bar, French door balcony access, and a propane burning fireplace for easy use and maintenance. The first of three primary suites, a centrally located half-bath, a formal dining room, and sleek recessed lighting throughout round off the main levelâs allure. On the upper level, your Ownerâs suite features an oversized custom walk-in closet, two story vaulted ceilings, a wet bar, a fireplace with stacked stone masonry, private balcony access, and an attached full bath with custom vanity and quartz countertop, custom heavy sliding glass doors, and water closet all on a separately zoned HVAC system. Two more well-appointed bedrooms share a jack and jill bathroom equipped with a soaking tub/shower combo. A dedicated laundry room in the hallway helps avoid countless trips up and down the stairs for added convenience. The fourth level is open for your imagination. Use it as the third primary suite with its own attached full bath, a home office, workout studio, or game room. Your basement offers a 2 car side-load garage, wood stove, ample storage space, and plenty of open area to do with what you choose. On the exterior, a well-maintained bulkhead preserves a level front yard with ample space to entertain even the largest of crowds for those summer cookouts after a long day on the boat, and a set of stairs leads you to a small sandy beach area perfect for launching your paddle-board or kayak. Coastal themed Hardie Board siding, Pella windows, and architectural shingles maintain a stately and inviting exterior that is easily recognized beginning at the mouth of Norman Creek. This gorgeous home wonât last long, so call your agent to schedule your private showing today! $599,9001653 Cape May Road Essex, MD 21221
Courtesy: Keller Williams Integrity, (443) 574-1600
View additional infoHUGE PRICE ADJUSTMENT! Situated in a water-oriented community, this custom-built contemporary home with over 3,500 sqft living space has been completely updated and ready for new owners! Featuring 4 spacious bedrooms, 4 bathrooms, a convenient mudroom/ laundry on the main level, a private balcony off of the luxurious master suite, two additional decks, cathedral ceilings throughout, a loft overlooking the main level, a brand new gourmet kitchen with a beautiful large island, an adjoined family room which makes it perfect for entertaining! The property sits on almost a full acre that is secluded and sits at the end of a long extended driveway. The level backyard is fenced-in. The exterior features an oversized attached garage big enough to store a boat, an oversized detached garage along with 2 large sheds and a carport, plenty of room for a boat, extra cars, and a workshop. Updates include: new roof, dual hvac units, updated kitchen, and baths, freshly painted, new floors and carpet....too much to list! There is also a HUGE 1800 sqft basement that is a blank canvas that can be made into another full level of living space with multiple rooms! This is ONE OF A KIND AND MUST-SEE! Move-in ready! Close to yacht clubs, marinas, bars, and restaurants. Walking distance to Cresent Yacht Club which offers a beach, pool, bar, and events.
Courtesy: EXP Realty, LLC, (888) 860-7369
View additional infoWaterfront Oasis Awaits! Enjoy 4 Bedrooms, A Finished Attic, with Potential In-Law/game room in garage. Live the dream with this captivating property boasting a private pier, outdoor amenities and wide waterfront view, perfect for water enthusiasts. Modern convenience offered with a half bath bathroom on the main level and a remodeled full bath upstairs. A total of four bedrooms offer ample space for family or guests. Unleash your potential with the finished attic provides a versatile bonus room, ideal for a guest space, play area, or additional bedroom. Your dream garage awaits, the oversized 1+ car garage boasts a convenient rough-in for a future bathroom and additional space above that could be used to your liking as a game room or potential in-law suite. Relax and unwind on the covered patio overlooking the water or enjoy barbecues on the new composite deck. The current owner has not needed required flood insurance, adding to the property's appeal and peace of mind.
Courtesy: Platinum Realty Group
View additional infoWATERFRONT!!!! Welcome to 1304 Shore Road in Middle River! This stunning waterfront home offers the perfect blend of luxury, comfort, and breathtaking views. With 3 bedrooms and 3.5 baths spread over 2492 square feet, this home boasts spacious living areas and high ceilings in the living room, creating an open and inviting atmosphere. Gleaming hardwood floors, elegant crown molding, and recessed lighting add to the charm and sophistication of this residence. The main level features 2 bedrooms and 2 full baths, providing convenience and flexibility. Upstairs, the massive owner's suite awaits with a walk-in closet with a convenient laundry chute and a luxurious whirlpool tub, perfect for unwinding after a long day, along with a separate shower for added convenience. Entertainment options abound with the pre-wired surround sound system, making movie nights or parties a breeze. The kitchen is equipped with stainless steel appliances and a convenient breakfast bar, ideal for casual dining or hosting gatherings. Cozy up by the wood-burning fireplace in the family room which consists of Double sliding glass doors leading to a spacious water view deck, providing the perfect spot for outdoor entertaining or simply soaking in the beauty of nature. Additional features include a newer roof, a 130' pier with 2 boat slips and a sandy bottom for easy access to water activities. A convenient powder room is also available off of the family room. Two storage sheds and a detached carport offer ample storage space for your outdoor gear and vehicles. Don't miss the opportunity to experience the magic of amazing evening sunsets from your own yard giving you the feeling of being on vacation every day. Schedule your showing today and make 1304 Shore Road your new waterfront oasis! $524,9007635 S Bend Road Dundalk, MD 21222Open House: Sunday, 4/28 12:00-2:00PM
Courtesy: Advance Realty, Inc., (410) 256-8700
View additional infoBoaters Dream - Premium location * Many updates include flooring, fresh paint, updated kitchen and baths, and much more. * Vaulted ceilings in main living area. * Newer kitchen includes plenty of counter space and upgraded stainless steel appliances. * Finished basement ads more living space that can be used as a second family room or fourth bedroom. * A second full bath and ample storage space in basement. * Close to many restaurants and only minutes from the bay by boat. * Pier and bulkhead only 4yrs old. Includes composite decking, electric and 10k lb boat lift. * Deck, hot tub, large level yard great for entertaining. New blacktop parking for five or more vehicles. Small garage for even more storage * This home has it all with nothing to do but move in * Battle Grove Elementary - Sparrows Point Middle and High Schools * $435,00096 Delmar Avenue Dundalk, MD 21222Open House: Saturday, 4/27 2:00-4:00PM
Courtesy: Samson Properties, (443) 317-8125
View additional infoNestled within the Inverness community in Dundalk, this exquisite 4-bedroom, 3-bathroom home welcomes you with a perfect blend of modern upgrades and timeless charm. The exterior features a striking stone front complemented by fresh siding, new windows, and a welcoming new front porch. Step inside, and you'll be greeted by the warmth of new luxury vinyl flooring that flows seamlessly throughout the entire home, creating an inviting and cohesive atmosphere. The kitchen is a culinary haven, boasting stainless steel appliances, including a refrigerator, dishwasher, stove, and range hood. The space is elevated with a custom backsplash and stunning quartz countertops, offering both style and functionality. The main level showcases a custom ceiling, adding a touch of personality and character to the living space. New lighting fixtures throughout the home illuminate each room, creating a bright and airy ambiance. Outside, a newly laid concrete driveway and sidewalk enhance the property's curb appeal, while a brand-new side deck provides an ideal spot for morning coffee and relaxation. The partially fenced large yard offers privacy and ample space for various outdoor activities. With attention to detail and thoughtful upgrades, this home in the Inverness community is a haven of comfort and style. From the stainless steel kitchen appliances to the custom features and new exterior elements, this property is ready to embrace a new chapter of elegant living. Welcome home to a perfect blend of modern luxury and classic charm.
Courtesy: Long & Foster Real Estate, Inc., (410) 879-8080
View additional infoCome breathe the fresh country air in this detached home at a townhouse price in a water community. Enjoy this 3 bedroom, 1 bath home, open floor plan and all on one floor. Bonus screened in gazebo with water view, great for entertaining, crab feasts and BBQ's or just relax and watch the sunset with your beverage of choice. Property was completely renovated top to bottom in 2014. New carpet and freshly painted in 2024. Large shed in back for storage, off street parking and NO HOA! If you like to boat or fish, there is a marina close by. Perfect location for country living, with beautiful water and farm views but still convenient to 702 and 695. Property is in great condition, client would like to sell the property "as is". Don't miss this one, it is a MUST SEE. $435,000401 Bayside Drive Dundalk, MD 21222
Courtesy: Streett Hopkins Real Estate, LLC, 410-879-7466
View additional infoWelcome to 401 Bayside Drive , Dundalk , MD - Your Serene Water Front Retreat Nestled in a quiet water front community, this residence presents a lifestyle that seamlessly combines tranquility with accessibility. Out side, you are greeted by the inviting covered porch, large yard and Boat Dock with 10,000 lb boat lift on the Chink Creek As you step into this charming home, you are greeted by a brand-new kitchen that effortlessly blends modern functionality with classic charm. The fresh paint accentuates the spacious interior, providing a canvas for you to make this home uniquely yours. There is new Luxury Vinyl Flooring and new carpet through out the home. A new roof, newly water proofed basement, new HVAC and new electrical ensures peace of mind, you can relish in the fact that this home is not only adorable but also meticulously maintained. The exterior boasts a lovely, well-kept yard that sets the stage for outdoor enjoyment and relaxation. Ready for immediate occupancy, 401 bayside Dr is the perfect canvas for your new chapter. $364,900120 Bayside Drive Dundalk, MD 21222
Courtesy: Berkshire Hathaway HomeServices Homesale Realty, (800) 383-3535
View additional infoNestled in the charming community of Dundalk, Maryland, 120 Bayside Drive offers a rare blend of modern luxury and waterfront tranquility. This beautifully renovated home boasts 3 bedrooms and 2 full baths, situated on a picturesque corner lot with stunning water views of Bear & Chink Creeks. The open-concept living area is bathed in natural light, creating a warm and inviting atmosphere. The gourmet kitchen is a chef's dream, featuring exquisite granite countertops, top-of-the-line stainless-steel appliances, and custom soft-close cabinets. The attention to detail is evident in every corner of this home, from the tasteful color palette to the high-end finishes. The two full baths have been meticulously designed to create a spa-like experience, with custom tile work, modern fixtures, and luxurious amenities. The lower level offers even more living space, with a full basement that can be customized to suit your needs. Outside, the expansive corner lot provides plenty of room for outdoor entertaining, while the additional lot offers ample space for storing boats or other recreational vehicles. Located in a highly desirable water-oriented community, this home is just steps away from the boat ramp and playground, making it ideal for outdoor enthusiasts. With convenient access to 695, I95, and the key bridge, this property offers the perfect blend of serenity and convenience. Don't miss your chance to own this exceptional property in one of Dundalk's most sought-after neighborhoods. Schedule your showing today and experience waterfront living at its finest! $599,9001917 Turkey Point Rd Essex, MD 21221
Courtesy: RE/MAX Executive
View additional infoComing soon in the beautiful new home community of Nesterâs Landing! Why wait for new construction, when you can own this gently lived in home with a beautiful maintenance free deck, fully fenced yard, and so much more! Just blocks from the water! Three bedrooms, two and a half full bathrooms with lower level open for whatever your heart desires! Rough in for additional full bathroom, walk out, and more. You wonât want to miss this. Updated photos coming soon! $214,0002007 Kelmore Dundalk, MD 21222
Courtesy: Monument Sotheby's International Realty, (443) 906-3840
View additional infoWelcome to 2007 Kelmore, a tastefully renovated residence offering both comfort and functionality. This charming home underwent a full renovation in 2018, ensuring modern amenities and stylish finishes throughout. Step inside to discover three bedrooms and a full bathroom, providing ample space for both relaxation and daily living. LVP (luxury vinyl plank) floors grace every corner of the home, offering durability and easy maintenance while adding a touch of flair. The heart of the home lies in the updated kitchen, where stainless steel appliances gleam against sleek countertops and a tile backsplash, creating a space both practical and inviting. Escape to the updated full bathroom, featuring a glass block window that bathes the space in natural light, creating a relaxing atmosphere. Outside, the fully fenced backyard offers privacy and security, providing a perfect retreat for outdoor gatherings and you can unwind on the covered front porch and enjoy neighborhood views. 2007 Kelmore presents a rare opportunity to enjoy modern living in a well-appointed home, where thoughtful updates and practical features combine to create a comfortable retreat for everyday living. Come see it today before it's too late!
Courtesy: RE/MAX First Choice, (410) 391-6900
View additional infoWelcome to 2503 Bauernschmidt Drive located in the Water Orientated neighborhood of Bauernschmidt Manor. This two-level ranch style home features four bedrooms and three full baths situated on .34 Acres. The main level offers an open floor plan with water-views of Middle River from the living room bay windows, separate dining area, wood floors, ceiling fans, and a wood-burning fireplace. The large kitchen offers plenty of counter space and room for the breakfast nook. Completing this level are four generously sized bedrooms with wood floors, ample closet space, ceiling fans, and a primary bathroom and hall bathroom. The lower level is complete with an extra-large family/recreation room, a bar area with a sink which is perfect for entertaining, full bath, a wood burning fireplace, and a bonus room which could be a second kitchen or your home office. The rear yard is fenced and has an abundance of space for outdoor entertaining family and friends. There is a one car garage with tons of extra storage space and driveway to fit five plus vehicles. Some of the recent updates include Main Sewer Line replaced in 2018, Central Air Conditioning in 2019, Oil Tank in 2013, Garage Door Opener in 2019, House Generator with a 1000-gallon Propane Tank in 2021, and the Roof with 50-year Shingles in 2011. There is a $75.00 fee per year to have access to the Community Beach/Boat Launch. This is an Estate Sale, and the seller will not make any repairs. If you are looking for a water orientated community, then look no further, welcome to your New Home! $224,9001926 Penhall Baltimore, MD 21222
Courtesy: Platinum Realty Group
View additional infoWelcome to 1926 Penhall Road in West Inverness! This charming end-of-group home offers comfortable living with three bedrooms and one full bath. Enjoy relaxing on the covered front porch or entertaining on the rear deck. With a convenient 2-car parking pad and partially fenced yard, this home provides both convenience and privacy. Inside, the modern kitchen boasts stainless steel appliances, bright white cabinets, quartz countertops, and a breakfast bar, perfect for culinary enthusiasts. Hardwood floors, recessed lights, and 2 bay windows enhance the inviting ambiance combined with natural light. Plus, the finished basement offers additional living space for your needs. Don't miss out on the opportunity to make this your dream home! $699,9902027 William Avenue Essex, MD 21221
Courtesy: TTR Sotheby's International Realty, (410) 280-5600
View additional infoYour waterfront dream home awaits, all thatâs needed is your choice of cosmetic touches! Now permitted and ready to break ground, be in by end of summer to enjoy all that Sue Creek has to offer! Permitted for Four large bedrooms, Three Full bathrooms, and a main floor half bath, let your imagination come to life. Every finishing touch is sprinkled with luxury from the high end appliance packages to the upper echelon tile. Be welcomed in by a classic oversized porch, guiding through to a modern open floorplan. The chefs kitchen contains luxury stainless steel appliances as well as 42inch upper cabinets, quartz countertops, and an expansive island. Upstairs find three bedrooms including a sizable primary suite complete with quartz countertop, Kohler and Moen chrome faucets, and Century cabinets. The top floor is an entertaining paradise with full width recreation room and additional flex room perfect for a fourth bedroom or home office. Bringing the outdoors to the back doorstep is a large deck overlooking the water. Already completed dock is ready for your paddleboards or stop next door at the recently remodeled Baltimore Boating Center and Charlyâs Sue Creek restaurant!
Courtesy: Cummings & Co. Realtors, (410) 823-0033
View additional infoHUGE PRICE REDUCTION....Bring all Serious offers......Welcome home to this Waterfront beauty in the Barrison Point community. This community location is great, being a very short walk to Rocky Point State Park and golf course. Your new home is an oasis that modernly updated in a quiet community with direct waterfront access and amazing views from every part of the home. Sit in your family room and have beautiful views while watching television or entertaining. If your the type that loves to cook or spend time in the kitchen, enjoy a beautiful white cabinet kitchen with direct views to the water. Amazing deck with staircase to the lower yard compliments all your entertainment and relaxation vibes. Inside, you have 4 bedrooms and 3 full baths. Your Main floor has a primary bedroom along with main floor laundry. Upstairs has 2 additional bedrooms with a full bathroom. For additional space, come downstairs to the basement. Perfect for kids playroom or additional entertainment and/or family room. Plenty of storage for your boats, water toys and bikes, as this home has a detached garage, detached shed and attached shed. This house will not last long. Make your appointment today!! **Note...If you looking for additional lot space, team up with the agent next door to purchase that lot, buyers should confirm for any plans or questions. This sale only includes the Main lot the home is built on*** How may I help you?Get property information, schedule a showing or find an agent |
|||||||||||||||||||||||||||||||||||||||||||||||||||||||||||||||||||||||||||||
Copyright © Metropolitan Regional Information Systems, Inc.
