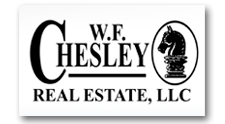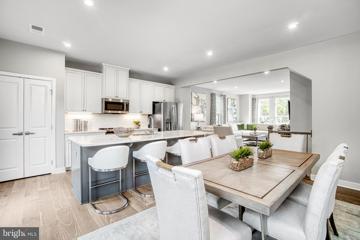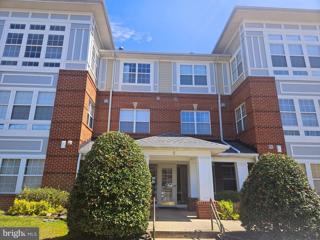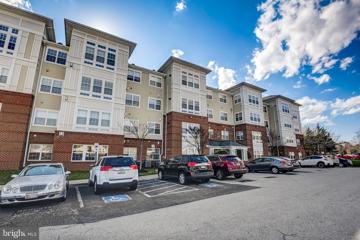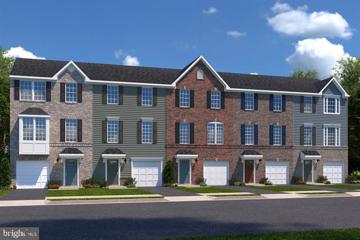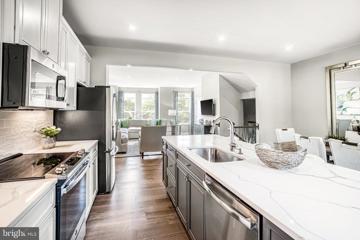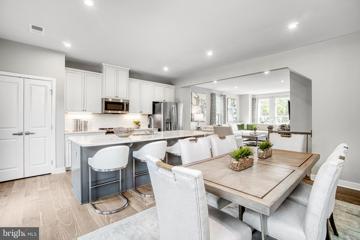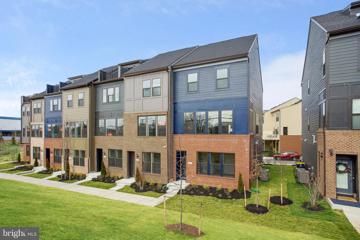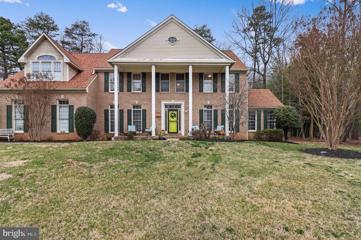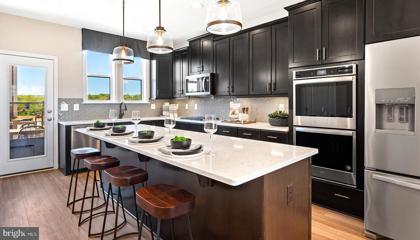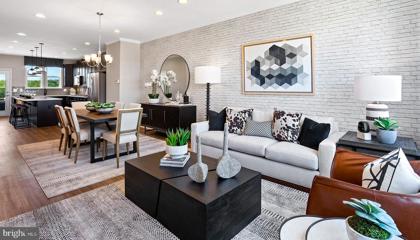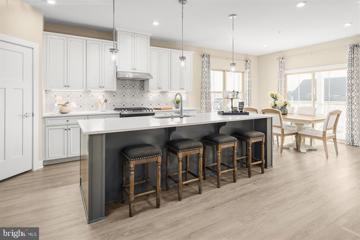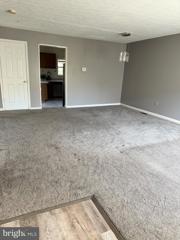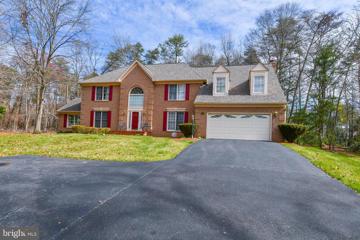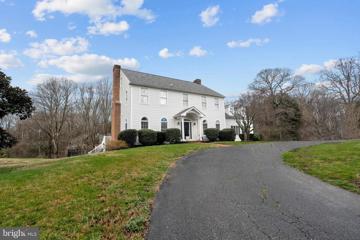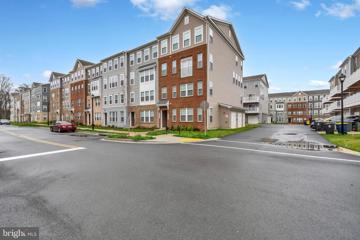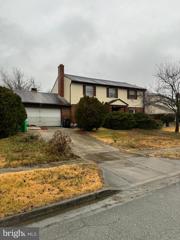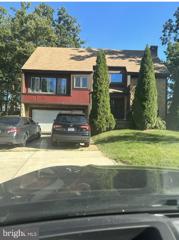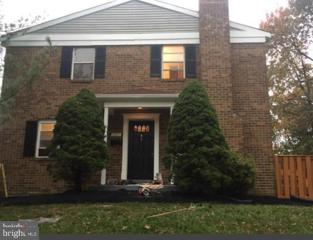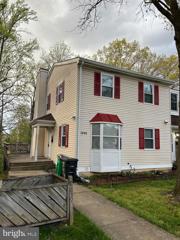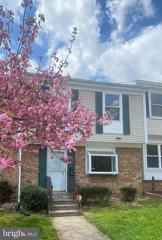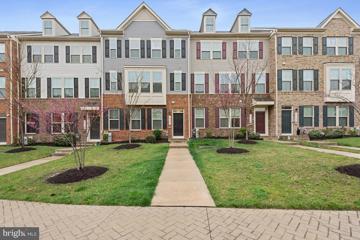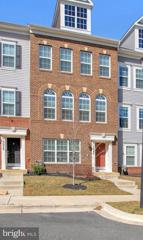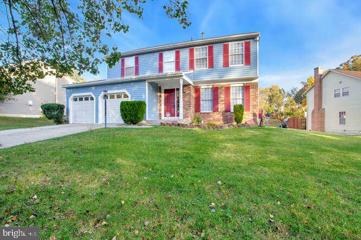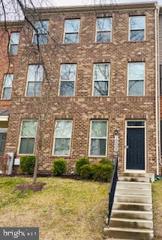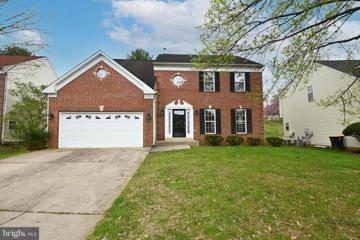|
Bowie MD Real Estate & Homes for SaleWe were unable to find listings in Bowie, MD
Showing Homes Nearby Bowie, MD
Open House: Saturday, 4/20 12:00-2:00PM
Courtesy: NVR Services, Inc., (703) 955-4875
View additional infoThe largest of Ryanâs Composer Series, the Strauss offers the space and customizing details of single-family living with the convenience of a townhome. Enter the home on the lower level that opens to a foyer, finished rec room, and large coat closet. A 2-car garage is located at the rear of the home. On the main living level, youâre greeted by an enormous Living Room featuring a large coat closet or a convenient powder room. Across an arched breakfast bar is a generous and airy Country Kitchen with optional island, perfect for entertaining. A window-lined Morning Room off the Kitchen provides room for dining and is accented with an optional hutch. Up a flight of stairs designed to be elegant and functional, the upper level boasts three bedrooms, two baths, and a 2nd floor laundry. No need to worry about storage space â generous closets abound in all bedrooms. The Primaryâs Bedroom is a private retreat accented with an optional tray ceiling and featuring an enormous walk-in closet. The Primaryâs Bath boasts a soaking tub and separate shower with seat. Explore South Lake! Own a new townhome in Bowie's only destination community with resort-style amenities & future retail. Schedule your visit today!
Courtesy: Coldwell Banker Realty, jim.parks@cbmove.com
View additional infoHere is a âmust seeâ opportunity to live in the desirable 55+ Cameron Grove Community. Resort-style amenities include a clubhouse, billiard room, theater, exercise room, walking/jogging trails, bar and lounge, indoor and outdoor swimming pool, and tennis courts. This spacious 1 Bed1 Bath has a lovely open floor plan, recessed lighting, and an abundance of natural light. The well-appointed kitchen is sure to please with spacious counters and major appliances, ready to follow your culinary directions. The living room seamlessly flows to the bright sunroom perfect for enjoying your morning coffee or reading a book. Unwind from the day in the ownerâs suite, with the convenience of a private bathroom. The spacious walk-in closet will let your wardrobe breathe. The other bedroom, complete with a walk-in closet and ensuite bathroom, is ready for your decorative touch. Tucked away on a tranquil, low-traffic street lined with sidewalks, this home offers convenient public transportation and easy access to MD-214 and 495, and the plethora of shopping and dining destinations. The only missing ingredient is you! Call for a private showing today.
Courtesy: Redfin Corp, 301-658-6186
View additional infoEnjoy the resort lifestyle living at this 55+ Cameron Grove community. This highly desired community is attractively located close to major highways, shopping and restaurants. Fall in love with this spacious 2 bedrooms and 2 bath condo with over 1400 sq ft of living space. One of the largest units in the community. From the brand new carpets that bring a fresh and clean feeling to the space to the open concept with a separate dinning area that makes it perfect for entertaining guests. The abundance of windows not only brings in natural light, but also creates a warm and inviting atmosphere. This is a must see! Secured building access with elevators to all floors. Cameron Grove Resort Center is a 20,000 sqft world-class facility with elegant architectural features and the finest amenities. Residents enjoy the following: Bike Trails, Billiard Room, Tennis Courts, Concierge Service, Elevator, Exercise Room, Continuing Education, Grand Ballroom, Movie Theater, Catering Kitchen, Health & Wellness , Indoor Heated Pool - Whirlpool Spa - Fitness Center - Aerobics Room - Locker Rooms Saunas, Private Dining Room Jogging/Walking Path Meeting Room, Sports Lounge- Card/Game Tables, Big Screen TV, Bar, Solarium, Party Room, Dog Park & Paths and Large Outdoor Pool.
Courtesy: NVR Services, Inc.
View additional infoMOZART WITH SEPTEMBER DELIVERY! The convenience of townhome living meets the amenities of a single family home in Ryanâs Mozart. The sculptural staircase sets the tone of elegant simplicity and functionality that continues through the rest of the home. Enter the home on the lower level that opens to a foyer, finished rec room, large coat closet, and Powder Room. Your 2-car garage is located at the rear of the home. On the main living level, an enormous Kitchen with LVP and Quartz Countertops. The huge island opens onto a bright and airy Living Room, perfect for entertaining and featuring a conveniently placed powder room. Upstairs are two spacious bedrooms with ample closet space, a hall bath, and a generous Primaryâs Bedroom that features a tray ceiling and a huge walk-in closet. For a truly spa-like experience, the separate Primaryâs Bath features a dual vanity and 5â shower with dual shower heads. Explore South Lake! Own a new townhome in Bowie's only destination community with resort-style amenities & future retail. The convenience of townhome living meets the amenities of a single family home in Ryanâs Mozart. The sculptural staircase sets the tone of elegant simplicity and functionality that continues through the rest of the home. The convenience of townhome living meets the amenities of a single family home in Ryanâs Mozart. The sculptural staircase sets the tone of elegant simplicity and functionality that continues through the rest of the home. Please note: Lot premiums may apply. Other floorplans and homesites are available. Photos are representative. Model is located at 110 Summit Point Blvd, Bowie, MD 20716. Closing Assistance Available with Use of Sellers Preferred Mortgage.
Courtesy: NVR Services, Inc., (703) 955-4875
View additional infoAUGUST MOVE-IN END UNIT STRAUSS WITH BACKYARD & DECK! This home is well appointed with White Linen Cabinets, Quartz Kitchen Countertop, Kitchen Hutch, Gas Cooking and Luxury Vinyl Plank Flooring. Up a flight of stairs designed to be elegant and functional, the upper level boasts three bedrooms, two baths, and a 2nd floor Laundry. No need to worry about storage space generous closets abound in all bedrooms. The Primary Bedroom is a private retreat accented with a Tray Ceiling and featuring an enormous Walk-In closet. The ground level contains a Huge Recreation Room. South Lake in Bowie is perfectly situated between DC, Baltimore, and Annapolis. South Lake offers commuters convenience with a location off Rt. 301 & 214 and minutes to Routes 50 and 495. Fort Meade, Joint Base Andrews, Alexandria, VA and Southern Maryland are also easily accessible. It's time to make your dreams a reality and buy your new home at South Lake! Photos are representative only. Lot/elevation premiums may apply.
Courtesy: NVR Services, Inc., (703) 955-4875
View additional infoTO BE BUILT STRAUSS WITH OCTOBER DELIVERY The largest of Ryanâs Composer Series, the Strauss offers the space and customizing details of single-family living with the convenience of a townhome. Enter the home on the lower level that opens to a foyer, finished rec room, and large coat closet. A 2-car garage is located at the rear of the home. On the main living level, youâre greeted by an enormous Living Room featuring a convenient powder room. Across an arched breakfast bar is a generous and airy Country Kitchen with island, perfect for entertaining. A window-lined Morning Room off the Kitchen provides room for dining and is accented with an optional hutch. Up a flight of stairs designed to be elegant and functional, the upper level boasts three bedrooms, two baths, and a 2nd floor laundry. No need to worry about storage space â generous closets abound in all bedrooms. The Ownerâs Bedroom is a private retreat accented with an optional tray ceiling and featuring an enormous walk-in closet. The Ownerâs Bath boasts a soaking tub and separate shower with seat. Explore South Lake! Own a new townhome in Bowie's only destination community with resort-style amenities & future retail. Schedule your visit today!
Courtesy: DRB Group Realty, LLC, (240) 457-9391
View additional info**OFFERING UP TO 25K IN CLOSING ASSISTANCE WITH USE OF PREFERRED LENDER AND TITLE.** Welcome to the Clifton II, a magnificent townhome offering an unparalleled combination of luxurious living and natural beauty. Sold only as an end unit - this property presents an incredible opportunity to own a truly remarkable home. Step inside and prepare to be amazed by the meticulous craftsmanship and attention to detail throughout. With three bedrooms and 3 full and 1 half bathroom, this spacious home is designed to provide comfort, style, and versatility for the modern homeowner. As you explore the three finished levels, you'll discover a wealth of features that set this home apart. The Clifton II boasts an exclusive rear load 2-car garage, a rarity in this community, providing convenience and added privacy. With ample space for storage, parking, and a seamless transition from the garage to the home, this feature truly enhances the lifestyle this property offers. Indulge in the luxurious finishes throughout the home. The main living areas feature elegant luxury vinyl flooring, providing a sleek and modern aesthetic with beautiful expansive windows on the side and front, while ensuring durability and easy maintenance. The bathrooms are adorned with upgraded tile, adding a touch of sophistication and refinement to your everyday routine. Experience the epitome of contemporary living in this remarkable Clifton II townhome. With its harmonious blend of natural surroundings, luxurious features, and thoughtful design, this home offers a truly extraordinary living experience. Don't miss out on this exceptional opportunity to make this stunning townhome your own. Schedule your private showing today and prepare to be captivated by the allure and charm of the Clifton II. *Photos may not be of actual home. Photos may be of similar home/floorplan if home is under construction or if this is a base price listing.
Courtesy: McEnearney Associates, Inc.
View additional infoColonial Elegance in the beautiful Glenn Dale Wingate community: Offering 5 bedrooms, 4 full baths and 1 half bath. One of the largest models with over 6,000 square feet of living space featuring gleaming hardwood floors on main and upper levels. The main level offers a spacious home office with French Door entry, formal living room, sun room, formal dining room and family room right off the kitchen. Enjoy the view of the large, private tree lined yard, from huge bay windows, sliding glass doors, and tall windows spanning across the rear of this gorgeous estate home. On those colder days and nights, enjoy the majestic family room fireplace. The spacious owners suite includes two large separate walk-in closets, a luxury master bath with a jetted Jacuzzi tub, separate shower, double sinks, and private toilet. The walkout finished full basement boasts a full bathroom, multiple rooms for entertaining, additional office spaces as well as kitchen and washer/dryer rough ins. This is truly a wonderful and well maintained as-is home with high ceilings throughout, and double side loading garage, in an amazing neighborhood.
Courtesy: DRB Group Realty, LLC, (240) 457-9391
View additional info**OFFERING UP TO $25K IN CLOSING ASSISTANCE WITH USE OF PREFERRED LENDER AND TITLE.** This stunning new construction townhome, the Aldridge model, presents an exceptional opportunity to embrace luxury, comfort, and natural beauty. Key Features Include - Unparalleled Location: Situated in a serene neighborhood, this townhome allows you to escape the hustle and bustle of city life while maintaining convenient access to shopping, dining, entertainment, and major commuter routes. Loft with Rooftop Terrace - As you explore the four finished levels, you'll discover a wealth of features that set this home apart. The loft, located on the uppermost level, offers a flexible space that can be transformed into a home office, entertainment area, or additional living space. Step out onto the oversized loft deck, where you can soak up the sun, enjoy mesmerizing views, and entertain guests in style. Deck off the kitchen â Like the model, we decided that the deck on the 4th level terrace is not enough so there is another large 14x10 rear deck with privacy panel off the kitchen. Rear Load Garage: The Aldridge model boasts a rear load garage, ensuring an unobstructed and picturesque facade. The elegant exterior perfectly blends with the surroundings, creating a harmonious and inviting atmosphere. Thoughtful Design: This townhome has been meticulously crafted to meet the needs of modern living. Step into a well-appointed interior featuring an open floor plan that seamlessly integrates the living, dining, and kitchen areas. The abundant natural light enhances the spaciousness and creates a warm, inviting ambiance throughout. Three Ensuite Bedrooms: Experience the epitome of luxury with three ensuite bedrooms. Each bedroom offers privacy, comfort, and convenience, providing the perfect retreat for everyone in the household. Pamper yourself in the elegant and well-designed bathrooms, featuring gorgeous fixtures and finishes. Modern Kitchen: The heart of the home, the kitchen, is a culinary enthusiast's dream. The gourmet kitchen with double wall ovens has whirlpool stainless steel appliances, sleek countertops, ample storage, and a large kitchen island, it's the ideal space for both everyday cooking and entertaining guests. Outdoor Retreat: Step outside onto your private patio and enjoy morning coffees, al fresco dining, or simply unwind with a book in hand! Don't miss out on this incredible opportunity to own a new construction townhome that promises a lifestyle of luxury and serenity, where every detail has been carefully considered. Take advantage of this rare gem and make it yours today! Contact us now to schedule a private tour and discover the limitless potential of this extraordinary property. Act swiftly, as opportunities like this don't come often. Your dream home awaits! *Photos may not be of actual home. Photos may be of similar home/floorplan if home is under construction or if this is a base price listing.
Courtesy: DRB Group Realty, LLC, (240) 457-9391
View additional infoThis stunning new construction townhome, the Aldridge model, presents an exceptional opportunity to embrace luxury, comfort, and natural beauty. Key Features Include - Unparalleled Location: Situated in a serene neighborhood, this townhome allows you to escape the hustle and bustle of city life while maintaining convenient access to shopping, dining, entertainment, and major commuter routes. Rear Load Garage: The Aldridge model boasts a rear load garage, ensuring an unobstructed and picturesque facade. The elegant exterior perfectly blends with the surroundings, creating a harmonious and inviting atmosphere. Rear Deck off Kitchen: Outdoor space is important, enjoy meals on your 10x14 deck with privacy panel. Thoughtful Design: This townhome has been meticulously crafted to meet the needs of modern living. Step into a well-appointed interior featuring an open floor plan that seamlessly integrates the living, dining, and kitchen areas. The abundant natural light enhances the spaciousness and creates a warm, inviting ambiance throughout. Three Ensuite Bedrooms: Experience the epitome of luxury with three ensuite bedrooms. Each bedroom offers privacy, comfort, and convenience, providing the perfect retreat for everyone in the household. Pamper yourself in the elegant and well-designed bathrooms, featuring gorgeous fixtures and finishes. Modern Kitchen: The heart of the home, the kitchen, is a culinary enthusiast's dream. The gourmet kitchen with double wall ovens has whirlpool stainless steel appliances, sleek countertops, ample storage, and a large kitchen island, it's the ideal space for both everyday cooking and entertaining guests. Outdoor Retreat: Step outside onto your private patio and enjoy morning coffees, al fresco dining, or simply unwind with a book in hand! Don't miss out on this incredible opportunity to own a new construction townhome that promises a lifestyle of luxury and serenity, where every detail has been carefully considered. Take advantage of this rare gem and make it yours today! Contact us now to schedule a private tour and discover the limitless potential of this extraordinary property. Act swiftly, as opportunities like this don't come often. Your dream home awaits! *Photos may not be of actual home. Photos may be of similar home/floorplan if home is under construction or if this is a base price listing. Open House: Saturday, 4/20 12:00-2:00PM
Courtesy: NVR Services, Inc., (703) 955-4875
View additional infoTO BE BUILT - LEHIGH FLOORPLAN - FALL DELIVERY The Lehigh single-family home combines smart design with light-filled spaces. Enter the inviting foyer, where versatile flex space can be used as a playroom, living room or office. The gourmet kitchen boasts a large island and walk-in pantry and connects to the dining and family room. Off the 2-car garage, a family entry controls clutter and leads to a quiet study. Upstairs, a loft is an ideal entertaining spot outside 3 spacious bedrooms and a double vanity bath. The luxurious primary's suite offers a cozy getaway with walk-in closets and private bathroom. The basement includes a finished recreation room for added living space. You'll love The Lehigh. Model is located at 904 Midbrook Lane, Bowie, MD 20716 *Pictures are representatives of the house type. Other floorplans and homesites are available. **Homesite premium may apply ***Loan incentives available with using preferred lender Open House: Saturday, 4/20 1:00-3:00PM
Courtesy: Samson Properties, (240) 630-8689
View additional infoCharming Townhouse with Great Potential in a Prime Location Step into a world of opportunity with this inviting townhouse, offering 2,080 square feet of living space and a 1,500 square foot lot in a sought-after neighborhood. This property is move-in ready and represents a fantastic chance for first-time homebuyers or those looking for a rewarding project. While it requires some cosmetic updates, such as new carpeting and modernized appliances, its solid structure and good roof mean you can start living comfortably right away. Key Features: Strong Foundations: Enjoy the assurance of a home with great bones and no major structural concerns. Climate Control: Keep comfortable year-round with a newer HVAC system. Additional Highlights: Prime Location: Experience the best of both worlds with quiet residential living and easy access to local amenities. Buyer Incentives: We are offering closing cost assistance and competitive financing options to facilitate your purchase. Quick Sale: This home is being sold as-is, ideal for cash buyers but also approved for those using FHA and conventional loans. The seller is motivated and ready to close quickly, making this an exceptional opportunity that is expected to attract considerable interest. Donât miss out on this excellent opportunity to create your dream home in a superb location. Contact us today to schedule a viewing and see firsthand the potential of this charming townhouse.
Courtesy: Long & Foster Real Estate, Inc.
View additional info5 BEDS*4.5 BATHS*JACUZZI TUB*WALK-IN CLOSETS*SEPARATE TUB/SHOWER IN 3 BEDROOMS. UPPER-LEVEL SITTING AREA AT LANDING*PALLADIAN WINDOWS IN SUNROOM*STEP-DOWN FAMILY ROOM*HARDWOODS IN OPEN FOYER*EAT-IN KITCHEN*GRANITE COUNTER-TOPS. SECRETARY'S DESK IN KITCHEN*LAUNDRY ROOM ON MAIN LEVEL*SUNROOM WITH SKYLIGHTS*DECK. FIREPLACE WITH MANTLE IN FAMILY ROOM*1/2 BATH ON MAIN LEVEL*BATH WITH FULL SHOWER AT LOWER LEVEL*STEP DOWN THEATRE ROOM*SITED ON ALMOST ONE WOODED ACRE OF LAND*DORMERS*ALARM SYSTEM*FRONT EXTERIOR RECENTLY PAINTED* 3 CEILING FANS*
Courtesy: Keller Williams Legacy, (443) 660-9229
View additional infoWelcome to 11615 Bonaventure Drive ! This grand estate exudes timeless elegance and offers unparalleled luxury living. Situated on a vast plot of land, the house stands as a testament to architectural magnificence, boasting six spacious bedrooms, three full baths, and two half baths, each meticulously designed to offer the epitome of comfort and convenience. As you approach the estate, a majestic driveway lined with towering trees leads you to the imposing facade of the house. Crafted with exquisite attention to detail, the exterior showcases a harmonious blend of classic and contemporary elements, with stately columns framing the entrance and large windows inviting abundant natural light into the living spaces. The gourmet kitchen is a chef's delight, equipped with state-of-the-art appliances, custom cabinetry, and granite countertops, providing ample space for culinary endeavors. Adjacent to the kitchen, a living room awaits, offering a refined setting for hosting lavish dinner parties or intimate gatherings. The six generously appointed bedrooms offer plush carpeting, ample closet space, and large windows framing picturesque views of the surrounding landscape. The master suite is a true sanctuary, featuring a lavish en-suite bath complete with a soaking tub, separate glass-enclosed shower, and dual vanities, providing the ultimate retreat for relaxation and rejuvenation.In addition to the three full baths, the house boasts two thoughtfully designed half baths, ensuring convenience and comfort for residents and guests alike. A dedicated home office, a cozy library, and a versatile bonus room provide ample space for work or leisure activities. Outside, the expansive grounds are a private oasis, offering an array of amenities for outdoor enjoyment. A sparkling pool beckons on hot summer days, surrounded by a spacious deck ideal for lounging or alfresco dining. Lush lawns, manicured gardens, and mature trees provide a serene backdrop for outdoor gatherings and recreational activities. The basement is unfinished for you to make into your own. Carpet replaced 2017 throughout the house. Two A/C units, one replaced 2017, and the other replaced 2016. Roof replaced 2018, Hardie plank exterior siding replaced 2020. Interior upper level and some main level rooms were painted in 2023.
Courtesy: The Home Team Realty Group, LLC, (240) 767-4503
View additional infoWelcome to your contemporary dream home built in 2022! This end unit townhouse offers 3 bedrooms, 2.5 bathrooms, and modern amenities. Luxury vinyl plank flooring adorns the main level alongside quartz countertops and stainless steel appliances in the kitchen. Upstairs, find a versatile den/bedroom, a spacious master with dual walk-in closets, and a full-length deck for outdoor enjoyment. With a one-car garage plus an extra parking space, this home boasts natural light and convenience. Just steps away from Lidl, it's the perfect blend of comfort and accessibility. Schedule your viewing today!
Courtesy: D.S.A. Properties & Investments LLC, (703) 501-5252
View additional infoSubject property is being sold in an upcoming auction, occupied with any and all occupants in AS IS/WHERE IS condition. Neither the seller nor the listing broker can verify the existence of any lease agreement, either written or verbal, nor any rental amount being paid, due or owing. Please DO NOT disturb the occupants. Buyer is assuming ALL responsibility for any necessary eviction action. Selling Agent or Buyer to pay $375 offer management/technology fee at closing. Buyer to verify everything-fees, hoa, condo, amenities, parking, septic, well/water, utilities, rules, etc. Property is being sold strictly "as-is. $785,0006701 Kerman Court Lanham, MD 20706
Courtesy: Fairfax Realty Premier, (301) 439-9500
View additional infoBasement Apartment Legally Registered In PG County. IMMACULATE & BEAUTIFUL HOME TOTALLY REMODELED. SELLER HAS CITY PERMIT FOR THE 2 BEDROOM BASEMENT APARTMENT. IN-LAW APARTMENT. ONE OTHER ROOM WITH SEPARATE ENTRANCE IN BASEMENT LEVEL AND REFRIGERATOR FOR THAT ROOM, THERE ARE 2 SEPARATE ENTRANCES IN BASEMENT LEVEL. GOING UP ONE FLIGHT OF STAIRS IS THE BIG & BEAUTIFUL MAIN LEVEL WITH LIVING, SEPARATE DINING ROOM KITCHEN WITH BREAKFAST BAR, WALK OUT TO PATIO AND PORCH, 2 BEDROOMS AND 1 FB. GOING SECOND FLOOR LEVER THERE IS A FULL BATH AND 2 MORE BEDROOMS. COVERED LARGE DECK AND A SHED WITH A BIG YARD. SETTLEMENT TO COINCIDE. SOLD "AS IS" WITH HMS.
Courtesy: Fairfax Realty Premier, (301) 439-9500
View additional info
Courtesy: Bennett Realty Solutions, (301) 646-4047
View additional infoWelcome to this beautiful end unit, 4-bedroom, 3.5-bathroom home located in the Woodstream Village in Lanham, Maryland. This beautifully renovatedl property features a spacious living room, half bathroom and brand-new kitchen cabinets with modern quartz countertop, and stainless steel appliances in the main level. On the upper level, you will find 3 spacious bedrooms, and 2 renovated full bathrooms. The lower level has a fully finished basement with beautiful porcelain tiles. The 4th room can be a bedroom or an office. Gorgeous fireplace and recessed light in the basement. This house has brand-new roof and gutter installed. Enjoy the sunshine with the spacious deck surrounding the entire main level and a spacious porch in the lower level. The property is very Conveniently located near schools, malls, shopping centers, and commuting routes. this home is very close to NASA and has an easy access to all major airports, highways, Washington, D.C., and Baltimore. My contractor is currently working on painting the deck. Also washer and dryer will be installed.
Courtesy: Marathon Real Estate
View additional infoTwo-Level Townhome with partially finished basement. Recently installed new roof and updated exterior. Kitchen was previously updated, flooring throughout most of the home is viewed as original. The home has a large rear wooden deck in addition to gated lower yard. New Roof, new front exterior, repaired drywall and basement. This attractively priced home needs work, plan your financing appropriately as the home is sold Strictly As-is. Estate sale. $525,00010157 Dorsey Lane Lanham, MD 20706
Courtesy: Keller Williams Preferred Properties
View additional infoCome and see this beautiful 4 bedroom 3 1/2 bath townhome convenient to everything! This home features a 2 car garage, open concept living room with fireplace, kitchen with stainless appliances and a large island with granite countertops, built in microwave, electric stove, dishwasher and refrigerator. Lower level features separate bedroom and private full bathroom and Upper level has 3 bedrooms, 2 full baths, and laundry room.
Courtesy: Samson Properties, (703) 378-8810
View additional infoWelcome to this beautiful 3-level brick townhouse featuring comfort throughout. The main level features a kitchen equipped with stainless steel appliances, granite countertops, and white cabinetry. The centerpiece of the kitchen is the expansive island, providing seating for five and serving as a perfect spot for casual dining or entertaining guests. Adjacent to the kitchen is a generously size living area, ideal for relaxation or entertaining guests. Large windows flood the dining room space with natural light, enhancing the warmth and charm of the home. Step outside onto the deck where you can enjoy outdoor dining or simply relaxing enjoying your morning coffee. Upstairs, you'll find 3 bedrooms, each offering comfort and privacy. The owner suite has ample closet space and an owner's bathroom, complete with granite counters, a double sink and separate shower. Two additional bedrooms are equally inviting, providing space for guests or a home office. Additionally, this townhouse features two-half bathrooms, ensuring convenience for residents and visitors. Downstairs, the lower level offers additional living space, perfect for a media room, home gym, or play area. This level also includes a convenient half bathroom, adding to the functionality of the home and access to the attached two-car garage offering ample space to accommodate your needs. This townhouse is conveniently located near shops, restaurants, and public transportation. $575,00011104 Mission Hills Bowie, MD 20721
Courtesy: Mansfield Realtors
View additional infoPRIOR BUYER DEFAULTEDâ¦..LOCATION LOCATION LOCATION!!!!! BEAT THE SPRING RUSH AND INTEREST RATE IMPROVEMENT FOR YOUR HOME IN BOWIE!!!!APPRAISED AT $575K!!!!! 2700 SQUARE FT. PLUS COLONIAL WITH 2 CAR GARAGE NEW GOURMET KITCHEN AND CUSTOM BATHS !! Welcome to this renovated Colonial with spacious backyard, located within walking distance to the beautiful Lake Arbor and close to the Capitol Beltway. The main level boast hardwood floors in the living room, dining room and family room areas. This home has Four (4) spacious bedrooms featuring a huge master suite with walk in closet and custom bathroom with high end fixtures including polished marble flooring and porcelain mosaic tile, spacious kitchen with built in stainless steel appliances and quartz counter, a dining room and living room featuring modern light fixtures. The spacious lower level has an office and full bath. New washer and new dryer are located in the lower level as well. It's enough room for family and friends to have a private area to relax or stay for a while. The entertainment can be extended to the backyard. This home has a newer roof, and HVAC system. Excellent Price ..See identical home 8106 Driscoll Drive closed for 579kâ¦.Do you want more options Deck..Wall Fireplaceâ¦All options can be addedâ¦at costâ¦.Home is conveniently located to Largo Train Station, Watkins Park, LA Fitness, Weiss Grocery, Lowe's, Giant Grocery Store, Target, Six Flags Amusement Park & Central Avenue Paintball Park !! ..See the value !! Donât settle for a more expensive Townhome!!!!! EXCELLENT BUY IN LAKE ARBOR !!!
Courtesy: Express Brokers Realty LLC, (301) 322-2964
View additional infoWelcome to this 3 level spacious townhome located in Glen Dale Crossing, enjoy the hard surface flooring on full main level, stainless steel appliances, granite kitchen counter tops, vinyl flooring and a deck! 3 miles to 495 and 295! Minutes to Bowie and Greenbelt metro station!
Courtesy: Jobin Realty
View additional infoWelcome to this elegant and spacious brick colonial house nestled in the desirable and highly sought after community of Mitchellville with 4 br. 3.5 ba. and over 3,100 sq. ft. of living space. This home offers both comfort and style. Key Features: Bright and Airy; Step inside and be greeted by an abundance of natural light. The freshly painted walls create a warm and inviting atmosphere. Gourmet Kitchen; The heart of this home is the expansive kitchen featuring granite countertops, stainless steel appliances and plenty of room for culinary creativity. Relaxing Retreat; Unwind in the spacious family room with its cozy fireplace, perfect for chilly evenings. Luxurious Owner's Suite; Upper level boasts a generous owner's suite with his and her walk- in closets and ensuite bathroom. Versatile Basement; The fully finished basement offers a bonus bedroom(NTC), Ideal for guests or a home office. Convenient Location; Commuters dream with easy access to major highways, shopping centers, restaurants and entertainment. Don't miss out on this fantastic opportunity to own a piece of Mitchellville's charm. Schedule your private tour today. How may I help you?Get property information, schedule a showing or find an agent |
|||||||||||||||||||||||||||||||||||||||||||||||||||||||||||||||||||||||||||||
Copyright © Metropolitan Regional Information Systems, Inc.
