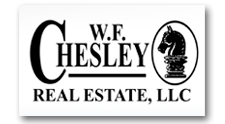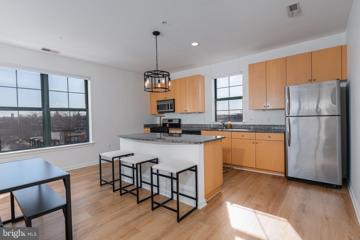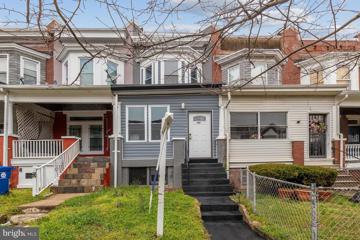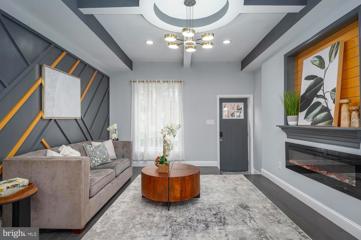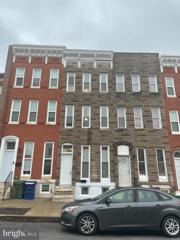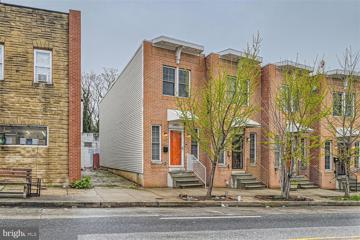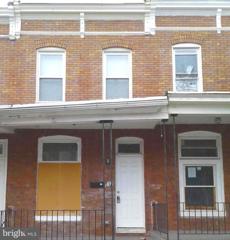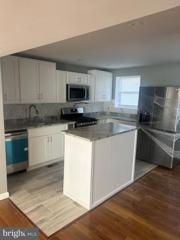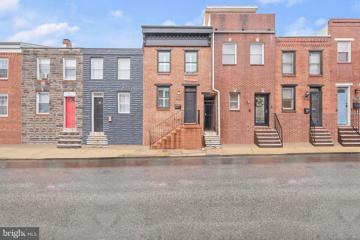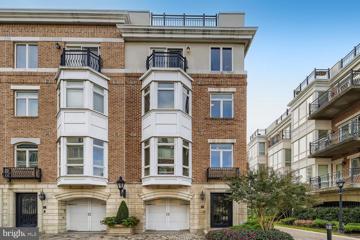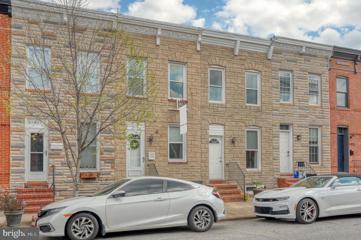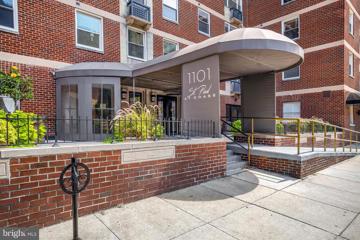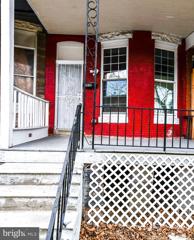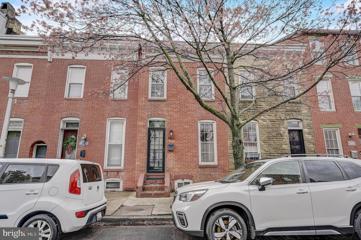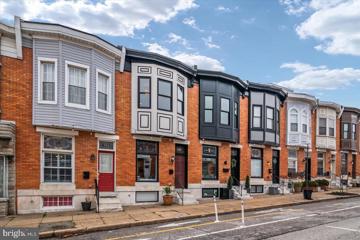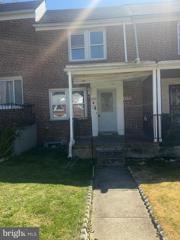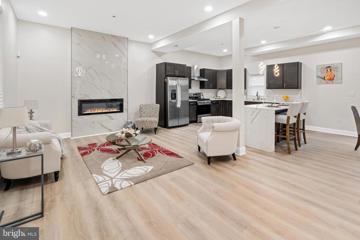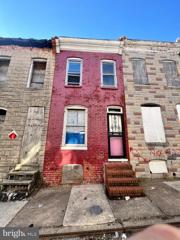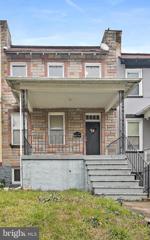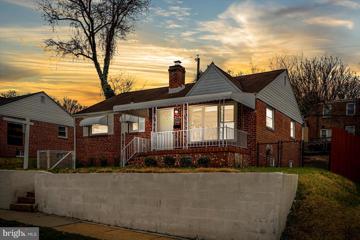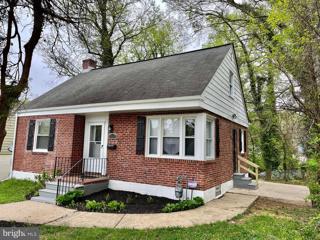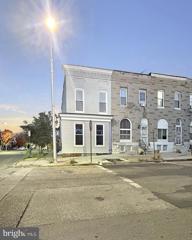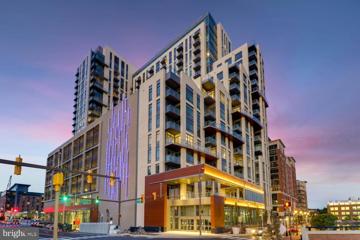 |  |
|
Baltimore MD Real Estate & Homes for Sale1,770 Properties Found
901–925 of 1,770 properties displayed
Courtesy: Real Broker, LLC
View additional infoWelcome to unit 408 in the Village Lofts! This bright and sunny top floor corner unit condo has been nicely updated and ready for you to move in! The 1bd/1.5ba condo offers a spacious and open floor plan and is perfect for entertaining guests. The living room has a large footprint and can easily accommodate all of your furnishings, has access to the private balcony and opens nicely to the kitchen. Featuring ample cabinetry, a large island, and granite countertops, the kitchen offers all of the modern amenities you need to feel right at home! The bedroom is enormous and can fit a king-sized bed while offering plenty of closet storage. There is a private ensuite bath with dual vanities and a tub/shower combo. Plus, there is a bonus half bath for guests when they visit and in-unit laundry! Updates to the condo include brand new flooring, fresh paint, new light fixtures, blinds and more. The condo offers deeded parking and is just steps from JHU! Stop in today, this one won't last long!
Courtesy: LPT Realty, LLC, 8773662213
View additional infoWelcome to this exquisite fully renovated luxury home in the heart of the city, where modern elegance meets urban convenience. With five bedrooms, four bathrooms, and a thoughtfully designed open floor plan, this property offers the epitome of refined living. As you step inside, you'll be immediately struck by the seamless flow of space, where the living, dining, and kitchen areas meld together in a harmonious blend of comfort and style. The open floor plan is perfect for entertaining, allowing for gatherings that effortlessly transition from one room to another. The kitchen is a true masterpiece, featuring top-of-the-line stainless steel appliances, quartz countertops, and a large center island with seating, making it the heart of the home. Whether you're a seasoned chef or simply love to entertain, this kitchen is a dream come true. The five spacious bedrooms provide ample accommodation for family and guests, each designed with comfort and relaxation in mind. The master suite is a sanctuary of its own, boasting a luxurious ensuite bathroom with a soaking tub and a walk-in closet to satisfy even the most demanding wardrobe. With four beautifully appointed bathrooms, there will never be a queue during the morning rush, and the high-end fixtures and finishes throughout ensure that every shower or soak in the tub is a pampering experience. Storage space is abundant, with cleverly integrated solutions throughout the home, including built-in closets, cabinets, and a well-organized laundry room. You'll have all the room you need to keep your belongings tidy and accessible. Location is key, and this inner city gem is perfectly situated in a rapidly revitalizing neighborhood. Enjoy easy access to the city's cultural, dining, and entertainment offerings, all just a short stroll away. Additionally, the central location means that commuting is a breeze, whether by car or public transportation. Outdoors, you'll find a meticulously landscaped backyard oasis, ideal for hosting al fresco dinners or relaxing with a good book. The private outdoor space provides a peaceful escape from the hustle and bustle of the city. In summary, this fully renovated luxury 5-bedroom, 4-bathroom inner city home with an open floor plan, ample storage, a central location, and a thriving neighborhood offers the perfect blend of sophistication and convenience. Don't miss the opportunity to make this stunning property your new urban sanctuary. Welcome home!
Courtesy: Berkshire Hathaway HomeServices Homesale Realty, (800) 383-3535
View additional infoWelcome to 223 N Linwood Ave - fully renovated stylish home with PARKING ready for its new owner. This impeccably designed home has it all. The main level welcomes you with a spacious living room featuring an electric fireplace, state of the art accent wall, solid wood floors throughout, leading you into a large dining area, as well as a gourmet kitchen with timeless classic white shaker cabinets, quarts countertops with a waterfall island and stainless appliances. Second floor boasts with to en-suite spacious bedrooms, beautifully designed bathrooms with tastefully selected. Lower finished level is a perfect space for guest quarters and a home office, offering also a full bathroom. Additional perks are brand new mechanical systems - new electric, plumbing and HVAC, and more. Centrally located in Patterson Park, close to Canton, Fells Point, Johns Hopkins, downtown, stadiums and all major highways.
Courtesy: Samson Properties, (301) 850-0255
View additional infoWelcome to this fully renovated lovely home. The 5 bedroom 2 full bathroom home has has new flooring, new paint, newly renovated bathroom and kitchen, new heating system, new windows , doors and more!! the home is a MUST SEE!! It will not last!
Courtesy: VYBE Realty, 4102204648
View additional infoImpeccably maintained 4BR/2BA townhome located in the heart of Baltimore. Step inside to a completely transformed interior offering tons of natural light, luxury flooring throughout, and an open floor plan. Walk through the spacious living room into a spacious dining room, and awesome kitchen. Plenty of wood cabinets, stainless steel appliances, spacious countertops with a tiled backsplash, and a double stainless sink under a window. The stairs leading to the second floor offers a skylight allowing natural light to light your way to two sizable secondary bedrooms, a new full bath, and a large primary with plenty of closet space. The lower level is finished with a full bath with a beautifully tiled walk-in shower, laundry, storage, and a large family room with space for everyone. The fenced yard is great for entertaining family and friends. This home is move-in ready with so much to offer new homeowners and is conveniently located within close proximity to shopping, restaurants, and commuter routes.
Courtesy: Century 21 Downtown
View additional infoWelcome home. This property is almost done with some minor cosmetic work you can start living or renting. Updated heating and plumbing in a open concept. The block surrounded by properties being rehabbed. Take a look with an brand new heating system and updates through out this value priced property can be yours.
Courtesy: Keller Williams Legacy, (443) 660-9229
View additional infoOffering Sellers assistance! Welcome home to 1827 W Mulberry St! This 3 bedroom 3 bathroom home has an inviting atmosphere characterized by an abundance of natural light streaming through large windows, illuminating the open-concept living spaces. The main floor features a chic and stylish living room, perfect for entertaining guests or relaxing with loved ones. The adjoining dining area seamlessly transitions into the gourmet kitchen, equipped with state-of-the-art appliances, sleek countertops, an island and ample cabinet space. Venture upstairs to discover the serene bedrooms, each offering a tranquil retreat for rest and relaxation. The owners suite is a true oasis, complete with a luxurious ensuite bathroom and a spacious closet for all your storage needs. The additional bedrooms are generously sized and share access to a well-appointed bathroom, ensuring comfort for family members or guests. This townhome also boasts a versatile lower level, which can be utilized as a media room, home office, or gym, providing endless possibilities to suit your lifestyle needs. Call and Schedule your appointment today! Motivated seller!
Courtesy: Home Selling Assistance
View additional infoMotivated Seller Pictures Coming Soon. Property has been fully updated with new HVAC, new wood floors, new stove , new dishwasher, referigirator water & ice maker, granite countertops and more. Close to JHU hospital. and more. You will not be disappointed Contact Lister if you want to see before listing commences. Good Luck
Courtesy: Northrop Realty, (410) 465-1770
View additional infoNestled in the heart of Canton, this charming brick exterior Federal-style colonial offers a blend of historic charm and modern amenities, making it a delightful place to call home. Enter into the inviting living room adorned with chair railing, crown molding, recessed lighting, and a striking brick accent wall, creating a warm and welcoming atmosphere. The plantation shutters and box wainscoting add a touch of elegance, while the seamless flow leads into the dining area, perfect for entertaining guests. The well-appointed kitchen features granite counters, 36" soft-close cabinetry, a breakfast bar, crown molding, a pantry, and stainless steel appliances, catering to the needs of any home chef. Retreat to the spacious primary bedroom boasting an ensuite bathroom, a neutral color palette, and gorgeous hardwood floors that extend throughout the home, providing a cohesive and inviting feel. Two additional bedrooms and a hall bath complete the upper-level sleeping quarters, offering comfort and convenience for family or guests. Step outside to discover the enclosed back patio, ideal for outdoor relaxation and al fresco dining. For breathtaking views of the surrounding neighborhood, ascend to the rooftop deck, providing a serene escape from the hustle and bustle of city life. With its prime location in Canton, residents will enjoy easy access to a plethora of dining, shopping, and entertainment options, ensuring a vibrant urban lifestyle. Experience the best of city living in this meticulously maintained colonial home. Schedule your showing today and make this your own urban oasis in Canton!
Courtesy: VYBE Realty, 4102204648
View additional infoExquisite 4BR/2.5BA Luxury Townhome located in the gated Pier Homes at Harborview! Step into the first of five floors of luxury through a beautiful steel and glass entry door as you enter into your forever home. Notice the beautiful flooring and wood stairs with iron balusters that are a feature throughout this home. The first floor boasts a large room with above grade windows perfect as a bedroom/office or playroom, access to the attached one-car garage, storage, and the elevator that gives you access to each floor. As you take the stairs to the main floor, you notice the abundance of natural light, the glass enclosed elevator, and the bright and airy open floor plan. The spacious living room boasts a gas fireplace and offers sightlines into the dining room and kitchen. The stunning eat-in kitchen features freshly painted cabinets with glass front uppers, a separate pantry, stainless steel appliances, including a wall oven with a built-in microwave and warming drawer, a gas cooktop set into a large island, granite countertops, and a stainless sink below a raised breakfast bar, making it perfect when entertaining guests. Take the elevator to the third floor to the private primary suite with a large bedroom, his/hers closets, an oversized ensuite featuring a soaker jetted tub, double sink vanity, walk-in closet, and walk-in steam shower with 8 shower heads. Completing the primary floor is the all important laundry closet. The fourth floor boasts two sizable bedrooms. The first bedroom features double closets and French doors to a cozy balcony. The second bedroom boasts a wet bar with a mini fridge and a balcony with water views. A full bath with a soaker tub completes this floor. The fifth floor gives you a rooftop view of the city with water views and a large entertaining space, a wet bar and mini fridge too. The Harborside amenities 24/7 security and on-demand escorts, guest parking, private fitness center, community outdoor pool, private trash and snow removal, beautifully landscaped grounds, marina, and multiple restaurants in walking distance! Enjoy watching the fireworks from every level in the home, including from the bed in the master bedroom!
Courtesy: Keller Williams Lucido Agency, (410) 465-6900
View additional infoStunning renovation is immediately seen when you step into this century home from a wrap-around front porch in Garwyn Oaks featuring upgrades galore, an open concept, gorgeous flooring, a gathering room entry, and a main level presenting a living room, a dining room with bay architecture, and an upgraded kitchen. Enjoy preparing your favorite meals in this bright and open kitchen equipped with quartz counters, Shaker style white cabinetry with under lighting, stainless steel appliances, a professional exhaust, and stairs to the upper level; Upper level 1 hosts 3 bedrooms and 2 full baths including an owner's suite presenting a lighted ceiling fan, a walk-in closet, and a private bath with oversized walk-in shower and modern vanity, followed by the upper level 2 including 2 large bedrooms and a 3rd full bath. Located near 70 and 695, shopping, restaurants, recreation, Lake Ashburton and all the surrounding amenities the city has to offer. Renovation completed in 2024; replaced roof, HVAC, electric, plumbing, and windows (almost all).
Courtesy: EXP Realty, LLC, (410) 638-9555
View additional infoExperience urban charm in this unique 3-bedroom, 1.5-bath home in Baltimore's historic Locust Point neighborhood, where two row homes are seamlessly merged into one expansive living space. This home combines federal-style interiors with modern upgrades, featuring two distinct living areas on the main level, both adorned with beautiful hardwood floorsâone highlighted by exposed brick and a wood-burning fireplace, and the other accented with crown molding and a spiral staircase. The elegant dining area, also with hardwood floors, opens into a fully equipped kitchen featuring granite countertops, stainless steel appliances, and a breakfast bar. The upper level hosts three spacious bedrooms and a full bathroom, while the lower level offers a cozy family room, extra storage space, and a convenient half bath that can easily be upgraded to a full bath as all underground plumbing and a water injector are already in place. Additionally, the basement can be transformed into a fourth bedroom, enhancing the homeâs versatility. The fully fenced concrete backyard provides a private setting for outdoor gatherings. Situated in a lively, walkable community close to Latrobe Park, Fort McHenry, and numerous shopping and dining venues, this home perfectly blends historical allure with modern convenience.
Courtesy: Keller Williams Realty Centre, 4103120000
View additional infoWelcome to Saint Paul at Chase! Amazing opportunity to own a RARE corner condo with absolutely stunning city views. This elevated penthouse unit is filled with tons of natural light. Open floor plan spans OVER 1,000 square feet! Gleaming hardwood throughout. Super spacious rooms and 2 full baths. Stacked washer/dryer in-unit for convenience. Walking distance to tons of entertainment, restaurants and shopping. This condo also offers convenient access to a wide range of amenities such as 24 hour Concierge desk, elevators and underground parking (fee) with attendant. City life with a beautiful price!
Courtesy: Above Realty Solutions, 202 821 2252
View additional infoA must see!!Welcome to this stunning 5-bedroom house nestled in the heart of Walbrook a sought after neighborhood in Baltimore City. This newly renovated home features 5 bedrooms 3 baths and all New finishings from hardwood floors to amazing shaker style cabinets, upgraded faucets and counter tops. This home is an absolute must see. Conveniently located near shops, restaurants, parks and transportation, this home is the best of city living comfort and tranquility. Don't miss the opportunity to call this beauty your home.
Courtesy: Berkshire Hathaway HomeServices PenFed Realty, (410) 465-4440
View additional infoSeller is willing to help with the 2-1 buy down program for a loan. Welcome to 1450 Riverside Ave! This charming townhome offers a blend of modern updates and historic features. Located on the very popular Riverside Avenue, itâs just one block away from Riverside Park. The property boasts parking spaces at the rear of the home, that can accommodate 1-2 cars. Inside, youâll find that this home has many updates throughout. A 2 bed and 1.5 bath home with 1628 sq ft of living space. The spacious, updated modern kitchen is perfect for culinary adventures. The bathroom has been entirely remodeled into a spa-like retreat with an oversized bath and closetâa luxurious spot to unwind after a long day. The laundry is conveniently located on the top level. Step outside to the new Trex Decking (2022) on the outdoor deckâa great space for relaxation and entertaining guests. Plus, thereâs a new custom storm door (2024), all-new light fixtures (2023), and fresh carpet throughout. Welcome home! Donât miss the opportunity to make this home your own! Schedule your tour today! Open House: Saturday, 5/18 12:00-2:00PM
Courtesy: Hawkins Real Estate Company, (410) 413-3575
View additional infoBest of City Living! This wide single-family row home with 4 spacious bedrooms, 3.5 baths, and a PARKING PAD, is located at 738 South Potomac Street. Enjoy the best views in Canton from your large Rooftop DECK! Just a short distance to O'Donnell Square's restaurants and shops, and Patterson Park!The home spans three stories of finished living space. The main level features a spacious living room, perfect for relaxing or entertaining guests. Impeccably finished hardwood flooring leads to a gourmet kitchen, with granite countertops, an undermount sink, a gas cooktop, and built-in microwave/oven combo.The primary bedroom boasts an en suite with a beautiful exposed brick wall, and a large bathroom featuring a rain shower head, providing a private retreat for the homeowner. A full size washer/dryer is steps from the primary bedroom. The additional large upstairs bedroom and full bath are well-appointed and feature modern fixtures and finishes. Wooden shutters, and privacy shades add a touch of elegance to this already charming home. The basement features two more finished bedrooms, with a full bathroom and ample storage space. Outside, the property offers a large rooftop deck which provides a peaceful escape from the hustle and bustle of city life. Located in a desirable neighborhood in Baltimore, this home offers convenient access to I-95. Whether you are commuting to work or exploring the city's vibrant cultural scene, this property provides a central location that puts everything within reach. Don't miss your chance to own a piece of Baltimore's history in this lovely single-family home.
Courtesy: United Real Estate Executives, (833) 999-8733
View additional infoTHIS IS NOT A RENTAL PROPERTY - PRIOR TO SCHEDULING A SHOWING OR SUBMITTING A BID, PLEASE CHECK THE (hudhomestore) WEBSITE TO MAKE SURE PROPERTY IS STILL AVAILABLE. 244-185071 - Please visit the hudhomestore website to submit offers, obtain property information and submission deadlines-HUD homes are "Sold As Is". Come view this interior townhouse property. There are three bedrooms, 1 bath, kitchen, livingroom, diningroom, basement and backyard. Schedule your appointment today to view this property! Open House: Saturday, 5/18 1:00-3:00PM
Courtesy: Keller Williams Legacy, (443) 660-9229
View additional info3604 Duvall Avenue is an exquisite example of modern living nestled within the Garwyn Oaks Community. This newly constructed home boasts 5 bedrooms, 4 full bathrooms, and a host of contemporary amenities. As you step into the main level, you're greeted by an open-concept layout that sets the stage for the thoughtful design found throughout. The gourmet kitchen is a highlight, featuring a granite breakfast bar and countertops, complemented by ceramic backsplash, soft-close cabinets and drawers, and high-quality GE stainless steel appliances. The living room serves as a focal point with its elegant electric fireplace, adding warmth and style to the space. Sliding glass doors in the dining room not only flood the area with natural light but also provide easy access to the outdoor deck, perfect for entertaining or simply enjoying the fresh air. Convenience meets luxury on the main level with an additional bedroom and full bathroom, complete with custom ceramic tile tub surround. Venturing upstairs, you'll find three more bedrooms and two full bathrooms. The primary bedroom is a retreat in itself, featuring a walk-in closet, an electric fireplace, and a wine and cappuccino bar with a granite top. The en suite bathroom is a spa-like oasis, boasting double rainfall shower heads, easy fold-out glass shower doors, and double vanities with granite tops. The lower level of the home offers even more living space with a spacious family room, the fifth bedroom, and a fourth luxurious bathroom. The sense of openness extends outdoors with a welcoming front porch stretching across the entire width of the house. A driveway capable of accommodating four cars leads to an expansive open yard that surrounds the home, providing ample space for outdoor activities and relaxation. 3604 Duvall Avenue seamlessly blends modern design, functionality, and comfort, offering a truly exceptional living experience in the heart of Garwyn Oaks.
Courtesy: Sell Your Home Services, (877) 893-6566
View additional infoCHEAP RENTAL OPPORTUNITY in 21213 A lot of activity on this block in the last year, come buy your next rental at a great price! Sold As-is Condition. Cash only. Full rehab needed.
Courtesy: RE/MAX Advantage Realty
View additional info*CALLING BUYERS! THIS THE PROPERTY IS BACK ON MARKET DUE TO BUYER FINANCING FALLING THROUGH! GET THIS PROPERTY FOR UNDER THE APPRAISED VALUE. Check out recently closed comparables 3222 Gwynn Falls Pkwy sold for $290,000 and 3135 Gwynn Falls Pkwy for $248,000. Discover the perfect blend of traditional charm and modern convenience in this exquisite 4-bedroom, 2-bathroom interior rowhome in the heart of Baltimore's sought-after Hanlon Longwood neighborhood. Spanning 1,360 square feet, this property showcases elegant hardwood floors on the main level and luxury vinyl upstairs, creating a warm and inviting atmosphere. The finished basement stands out as a highlight, offering a self-contained unit complete with a kitchen, bedroom, and separate entrance â ideal for renting out and generating additional income of approximately $800 per month. Situated just 1.3 miles from Shops and 1.1 miles from Coppin State University, this home offers unparalleled convenience, placing shopping, dining, and educational opportunities within easy reach. Additionally, the potential for instant equity is an attractive feature, as comparable homes on the same street are valued higher, making this an exceptional investment opportunity. Priced at $180,000, this Hanlon Longwood gem represents a rare chance to own a piece of Baltimoreâs charm, whether youâre seeking a family home with room to grow or a savvy investment with excellent rental potential. Donât miss out on this unique offer â schedule your viewing today and take the first step toward calling this beautiful property your new home. $299,9005513 Wilvan Baltimore, MD 21207
Courtesy: VYBE Realty, 4102204648
View additional infoAnother Heeler House hits the market! Another beautifully renovated 4BR/2BA brick Rancher located in the quiet neighborhood of Gwynn Oak. A large covered front porch welcomes you to your forever home. Step inside a bright open floor plan offering beautiful luxury flooring, and tons of natural light. An arched entry from the spacious living room takes you into the heart of the home, an open concept kitchen and dining room. The kitchen features stainless steel appliances, plenty of cabinets, granite countertops with a tiled backsplash, and a deep stainless sink set into an island with pendant lights, and seating for two or more. A large primary bedroom, a sizable secondary bedroom, and a beautifully tiled full bath completes the main living space. The lower level is finished offering two additional bedrooms, a full bath with walk-in shower, storage, laundry, and a large family room with space for everyone. The yard is fenced offering a large covered patio, and plenty of green space and tons of possibilities. This home is move-in ready with so much to offer new homeowners including recessed lighting, new flooring and carpeting, and is located within close proximity to shopping, restaurants, and commuter routes. $269,9002907 Lawina Road Baltimore, MD 21216
Courtesy: Spring Hill Real Estate, LLC.
View additional infoPRICE REDUCTION!!! Located in the sought after community of Windsor Hills. This renovated home features 3 Bedrooms + Den, and 2 full bathrooms. Lots of natural light to brighten your space. In the main floor you can find a living/dining room with an updated kitchen with quartz countertops and new stainless steel appliances, 2 Bedrooms and a modern bathroom. Hardwood floors and recessed lights in the main level. On the upper level, there is a large room with new carpet and new lighting. The lower level offers 1 full bathroom and 1room that could also serve as a home office, guest suite or gym. You will love the expansive basement perfect for recreation or entertainment - New flooring throughout, NEW HVAC System, new gutters..... Many new updates have been made. Spectacular outdoor living space to garden, a large backyard perfect for family gatherings. Conveniently close to the Forest Park Golf Course, Gwynns Falls biking and hiking trails, the NEW Cahill Recreational Center. It is also next to a playground and nearby to shopping, eating, and all major highways. Schedule your appointment today
Courtesy: NetRealtyNow.com, LLC, (703) 581-8605
View additional info***owner had to leave the state and selling it with a lost***** Gain to the new buyer. This versatile property is an ideal choice for student housing near Coppin State University or as a valuable addition to your investment portfolio. Upon entering, you'll be welcomed by a spacious and luminous living room and dining room combination, boasting large, energy-efficient windows that flood the area with natural light. The open layout seamlessly connects the living room to the dining area, creating a fantastic space for relaxation and entertainment. The galley style kitchen is a haven for chefs, equipped with modern stainless steel appliances, beautiful quartz countertops, and ample storage cabinets. The owner's suite offers a peaceful retreat, complete with a convenient en-suite bathroom for added privacy. The main full bathroom conveniently features a shower/bath combo, while the half bath on the main level is perfect for guests. New HVAC and hot water heater ensure comfort and efficiency. With nearby transportation routes easily accessible, this property offers convenience and accessibility. Don't miss the opportunity to turn this house into your home! **Property was staged virtually**
Courtesy: Keller Williams Capital Properties
View additional infoWelcome to urban living at its finest! Nestled in the vibrant heart of Baltimore City, this fully renovated townhome offers the perfect blend of style, comfort, and convenience. Boasting 4 bedrooms and 3.5 bathrooms, including a private bedroom and full bath in the basement, this home provides ample space for relaxation and privacy. The basement also features an unfinished room, ideal for storage or customization to suit your needs. Step into the modern kitchen, complete with a door leading to the patio, offering a seamless transition for outdoor entertaining or casual grilling sessions. Conveniently situated near restaurants and with plenty of street parking available, this home provides easy access to all the amenities and attractions Baltimore has to offer.
Courtesy: Monument Sotheby's International Realty, (410) 525-5435
View additional infoThis bright and airy split two-bedroom, two bath residence boasts water and city views from every room. Boasting 1,300 square feet, this exceptional condominium features 10 foot ceilings, expansive windows, wide plank oak hardwood floors, custom media built-in with gas fireplace. Upon arrival, the entry leads to an expansive kitchen and living room featuring windows of epic proportion. Liberty Harbor East is expertly designed for both living and entertaining with floor-to-ceiling windows that bathe the great room and kitchen with natural light, and offer captivating views. The state-of-the-art open kitchen is a chefs dream, masterfully designed and meticulously appointed with Italkraft custom cabinetry and premium appliances by Thermador including a gas range with vented wall hood, and MicroDrawer microwave. The stunning waterfall island flows seamlessly into the entertaining space with gas fireplace. Equally dramatic, the light filled primary bedroom features floor-to-ceiling windows, a oversized walk-in closet, and an en-suite bath outfitted with Kallista & Kohler fixtures, Carrara marble walls and herringbone floors, expansive shower, free standing soaking tub and custom designed marble dual vanity. The secondary bedroom showcases a large walk-in closet. One parking space. New construction 5 year tax phase-in applies. Liberty Harbor East is Baltimores newest luxury waterfront address. The boutique condominium offers 33 residences with stunning waterfront architecture, designer finishes, and an enviable Harbor East location atop a brand new flagship Whole Foods Market create the opportunity for the ultimate downtown lifestyle. Liberty is located in the heart of Harbor East surrounded by best-in-class dining, shopping and conveniences of downtown living. Residents will enjoy a private Concierge level with social lounge, automated and secured package room and ButterflyMX intercom security system. Residents will also enjoy access to over 30,000 square feet of private, state-of-the-art indoor and outdoor amenity spaces including a clubroom with indoor/outdoor bar, rooftop infinity pool deck with cabanas, courtyard seating, grilling stations, communal and private dining rooms with catering kitchen, fitness center, yoga studio, Pet park with dog agility and training equipment, conference rooms, study lounge with computer stations and fireplace.
901–925 of 1,770 properties displayed
How may I help you?Get property information, schedule a showing or find an agent |
|||||||||||||||||||||||||||||||||||||||||||||||||||||||||||||||||||||||||||||
Copyright © Metropolitan Regional Information Systems, Inc.
