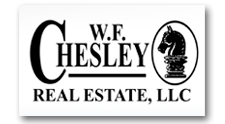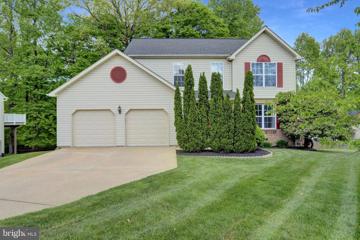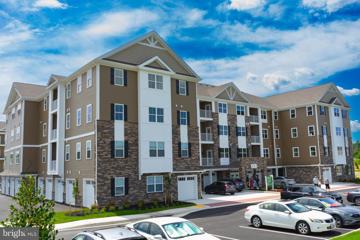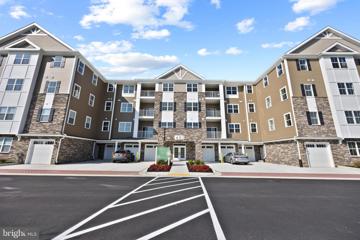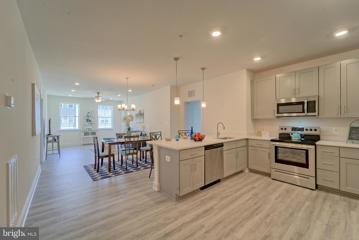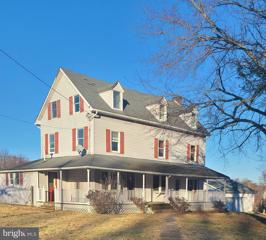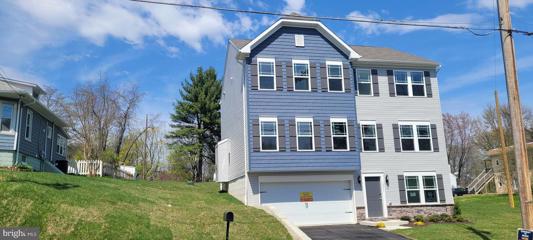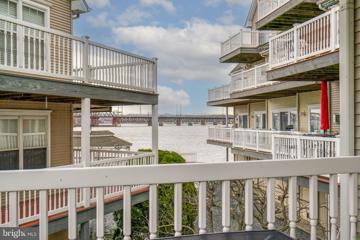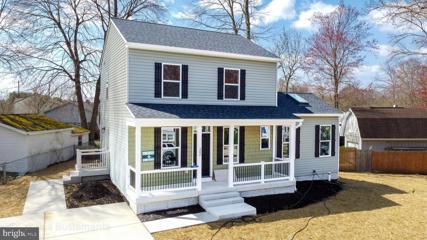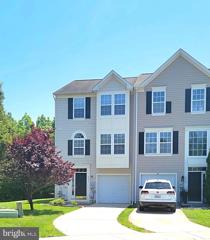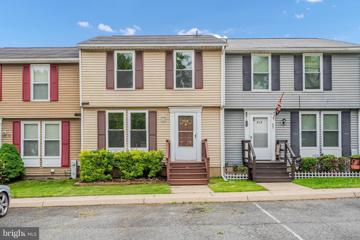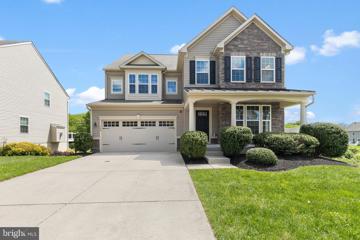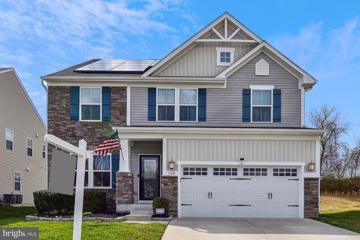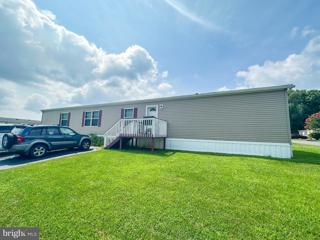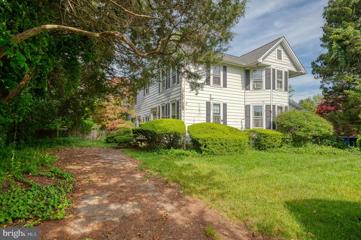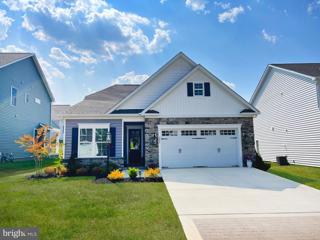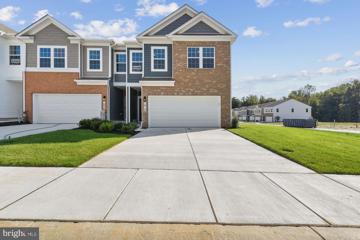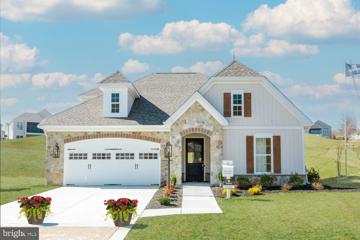 |  |
|
Aberdeen Proving Ground MD Real Estate & Homes for SaleWe were unable to find listings in Aberdeen Proving Ground, MD
Showing Homes Nearby Aberdeen Proving Ground, MD
Courtesy: Long & Foster Real Estate, Inc., (410) 879-8080
View additional infoThe perfect place to call home! This lovely colonial is minutes from downtown Havre de Grace. Enjoy all the many updates this home offers plus the beautifully landscape backyards! This spacious home boasts 4 nicely sized bedrooms, large kitchen, tons of closet space, and a walk out finished basement. Sit on your screened gazebo and enjoy the peaceful view. Lots of care went into this home over the years- roof with warranty replaced in 2017, replacement garage doors 2020, all flooring replaced with LVP over the last 3 years, large shed 2018, gazebo 2022, and living room slider replaced in 2023. Don't wait! Make your appointment today - it won't last!
Courtesy: Integrity Real Estate
View additional infoWelcome to beautiful Havre de Grace. Live like you are on vacation. 3BR, 2B condo and tandem garage w/storage and 35' boat slip with electric and water. This unit has vaulted ceilings, 3rd bedroom/loft area, updated primary bath, updated laminate flooring, updated balcony with stairs to the pool and slip area. Community pool and courtyard with grills for those summer BBQ's. Short walk to Historic Havre de Grace with restaurants, shopping and entertainment as well as parks, library and the Cultural Arts Center Opera House, STAR Centre, State Theater and world famous promenade etc.
Courtesy: Builder Solutions Realty
View additional infoQUICK MOVE IN - The Abigail offers 2 spacious bedrooms, each with a walk-in closet and 2 full baths. The kitchen comes with all appliances and opens to a spacious living/dining room area that has access to your private balcony. A spacious laundry room and pantry allow for plenty of storage. NO PET RESTRICTIONS. Visit our decorated models, LOCATED AT 403-301 Bold Ruler Ct. Open Friday - Tuesday 11-5
Courtesy: Builder Solutions Realty
View additional infoQUICK MOVE IN - The Chesapeake offers 2 spacious bedrooms, each with a walk-in closet and 2 full baths with the added bonus of a powder room. The owner's suite is complimented by its' own sitting room plus an additional closet This plan also offers a private study and kitchen island. The kitchen comes with all appliances and opens to a spacious living/dining room area that has access to your private balcony. A spacious laundry room and pantry allow for plenty of storage. Located on the third floor NO PET RESTRICTIONS. See our model home 403-301 for access. Open Friday - Tuesday 11-5.
Courtesy: Builder Solutions Realty
View additional infoQUICK MOVE IN - . The Bel Air offers 2 spacious bedrooms, each with a walk-in closet and 2 full baths with the added bonus of a powder room. The kitchen comes with all appliances and opens to a spacious living/dining room area that has access to your private balcony. The finishes in the home are stunning. A spacious laundry room and pantry allow for plenty of storage. Sales Center is located at 403 Bold Ruler #301 Model and Sales Center open Friday-Tuesday 11-5.
Courtesy: Star Realty Inc.
View additional infoCozy country rancher on a large .60 acre lot in Havre de Grace awaits! This home features 3 large bedrooms, a open living room with a fireplace, a separate dining room and large kitchen with plenty of table space. The home has a unfinished basement that can be great for storage, or converted into a rec room. This home is ready for your customization and has a lot of potential! Long front porch and large rear deck, that overlooks a level back yard that backs to open space. Long driveway with a detached garage and a shed. Home is centrally located off of Route 155, with easy access to I-95, and a short drive to downtown Havre de Grace and the waterfront! Enjoy fishing off of one of the many public piers, or walking the promenade, or a stroll through the historic town. Come see this one today before it is gone!
Courtesy: Integrity Real Estate
View additional infoLooking for a farmette at a good price? This could be a great place to keep horses or run a small farm. This 8+ acre property has a tranquil setting in a great location. Seller is willing to put in new kitchen and baths with acceptable offer. The main house needs significant updating and the barn needs to be rebuilt. The detached garage is in good condition. Bring your ideas and turn this old farm house into a gem. Low taxes. Close to schools, shopping, APG, I-95 and beautiful Havre de Grace.
Courtesy: EXP Realty, LLC, (888) 860-7369
View additional infoIncredible living space means incredible value at 1722 Scenic Manor Drive. With double the square footage of similarly priced new builds, enjoy move-in readiness. At only 4 years old, energy efficiency and key components are youthful, ensuring savings and peace of mind. HOA fees are a mere fraction of the cost as compared to neighboring Bulle Rock. Explore this 2019 Craftsman-style home in Havre de Grace, MD, with 4 beds, 2.5 baths, and a versatile loft. Open kitchen and family room, hardwood floors, large windows, and tall ceilings are a welcoming ambiance. The unfinished basement holds endless possibilities. Embrace an active lifestyle surrounded by Havre de Grace's beauty, from waterfront to scenic hikes. This is more than a home; it's a gateway to an active lifestyle. Plus, immerse yourself in the town's rich history and vibrant culture, offering exciting nightlife, culinary delights, and engaging cultural activities. Make it yours today! Open House: Saturday, 5/25 12:30-12:30PM
Courtesy: Garceau Realty
View additional infoGemcraft Homes Quick Delivery in Havre De Grace! Featuring 4 bedrooms, 2 1/2 baths, 2 car garage with formal living and dining room, large kitchen with 42" cabinets, granite counter tops and Island. Open family room with a fireplace. On the 2nd floor there is a owners suite with walk in closet, owners bath. There is also a laundry, 3 more bedrooms and a bath. Close to I-95, Rt.40, APG, shopping , recreation and parks. Taxes are estimated and photos are of a like model.
Courtesy: Samson Properties, (443) 343-7660
View additional info. Come see your new vacation or permanent residence. This corner condo has unparalleled views from your waterfront unit. It features include two car tandem garage, with extra storage space. Separate utility room (10x8) for added room. The kitchen offers ample cabinet space, breakfast bar and all appliances. Updates include new washer/dryer , hot water heater, stove and AC in 2023. Seneca Pointe features a community pool and gazebo. Your condo fee incudes pool maintenance, flood insurance, trash, in addition to roof and exterior maintenance. This location puts you in the center of downtown Havre De Grace, walking distance to pubs, antiques, parks, etc. $419,000302 Seagull Drive Aberdeen, MD 21001
Courtesy: Long & Foster Real Estate, Inc., (410) 879-8080
View additional infoPrice Improvement! Take a look at the green house in Forest Green. 302 Seagull is a new construction spec. home, with no HOA and sits on a petite, .155 acre lot. Enjoy the perks of a single family home with a low maintenance lawn and no fees. The first floor owner's suite has tons of natural light between the sliding glass door, multiple windows and skylights. The laundry is also on the first floor, off of the kitchen. With an open floor plan, the living room flows right into the kitchen with space for seating on the island. Light and bright quartz countertops and backsplash accent the kitchen with 42" easy-close cabinets and drawers. Upstairs you'll find 3 more bedrooms and a full bath. The basement has 8' poured concrete walls. A 10-year warranty from Quest Homebuilders LLC is included in this new construction sale. Schedule your showing! $365,0004647 Harrier Way Belcamp, MD 21017
Courtesy: Real Estate Professionals, Inc.
View additional infoWelcome to your new home in the sought-after Eagles Landing neighborhood! This end-of-group townhome offers the perfect combination of convenience, comfort, and style. Boasting 3 bedrooms, 2.5 bathrooms, and 3 levels of living space, along with a 1-car attached garage. Your new home features an entry level with a spacious living room and access to the back yard via sliding glass doors. Upstairs you will find a gourmet kitchen with ample cabinet space, spacious living room/ dining area with gas fireplace and sliding glass doors leading to the rear deck. Perfect for enjoying a summer evening meal. The third level has a primary suite with an ensuite bathroom (soaking tub and separate shower) and walk in closet. Two additional bedrooms and a full bathroom complete the third level. Don't miss the opportunity to call this beautiful home yours! Open House: Saturday, 5/18 11:00-1:00PM
Courtesy: Berkshire Hathaway HomeServices Homesale Realty, (800) 383-3535
View additional infoNestled in the charming town of Havre de Grace, 908 Erie Street is a true gem, offering a blend of modern elegance and timeless charm. This inviting home boasts 3 bedrooms and 2.5 baths. Step inside and be greeted by the warmth of the main floor, adorned with luxurious LVP flooring that flows seamlessly from room to room. The kitchen is a chef's dream, featuring butcher block countertops that provide a perfect blend of style and functionality, complemented by a custom tile backsplash that adds a pop of color and texture. Descend to the lower level to discover a beautifully finished basement, offering additional living space that can be tailored to suit your needs. Outside, the yard is a private oasis, complete with a privacy fence that creates a peaceful retreat for outdoor gatherings and relaxation. Conveniently located near shops, restaurants, and parks, this home offers the perfect combination of comfort and convenience. Don't miss your chance to make this stunning residence your own! $643,500729 Falcon Lane Aberdeen, MD 21001
Courtesy: Coldwell Banker Realty, jim.parks@cbmove.com
View additional infoStep into the lifestyle you've always dreamed of! The fabulous Torino model is the largest floor plan built in the Eagles Rest community. The 5-bedroom, 4.5 bathroom luxury single-family home with over 5200 total sqft of living space, offers the perfect blend of elegance, comfort, and functionality. As you enter, you'll be greeted by an inviting sitting area/office, formal dining room, spacious family room, and large eat-in gourmet kitchen ideal for hosting elegant dinner parties and creating lasting memories with family and friends. From the kitchen, walkout to the Trex deck and enjoy the serene and picturesque view of the wooded backdrop. The open floor plan seamlessly connects the living spaces, allowing an abundance of natural light, creating a warm and inviting atmosphere throughout. You will also love the enhancements and customizations the seller has added. On the upper level, each of the 4 bedrooms offer its own private oasis. The 5th bedroom, converted into a luxurious custom-built walk-in closet/dressing room, is an amazing haven for organizing your wardrobe and getting ready in style with a splash of glam. Itâs an absolute must see! The primary suite boasts a lavish ensuite bathroom and a reading nook for added relaxation and comfort. On the lower level, discover a spacious finished walkout basement with an added bonus room, and a full-size bathroom, providing plenty of storage and endless possibilities to suit your lifestyle needs. Whether you're unwinding in the spacious living areas, enjoying the serenity of the wooded backdrop, or entertaining guests in style, this home offers the perfect balance of sophistication and tranquility. Located in a sought-after neighborhood in Aberdeen, MD, this property offers easy access to shopping, dining, entertainment, major highways and 10 minutes from the Marc train. Don't miss the opportunity to make this exquisite residence your own and experience luxury living at its finest. Schedule your private tour today! $129,0001909 Bennett Road Aberdeen, MD 21001
Courtesy: NetRealtyNow.com, LLC, (703) 581-8605
View additional info3 Bed Plus 4th Bonus Room, 2 Bathroom Doublewide Breathtaking 1980 sq ft opem floor plan, 1 story living, with Eat in kitchen, dining room, laundry room, dining room, and family room with fireplace, deck, twin parking pad, just remodeled, deck, shed, new roof, new flooring, includes appliances. $129,000 in private county setting. Access to wooded walking trails, a fishing hole and water view. Lot, property tax, trash and snow removal, water and sewer hook up, community management and maintenance, trash and snow removal, playground, basketball hoop $875 monthly. Lot lease approval will be needed, background and credit check. Some Financing Available. Generally lot plus financing are around what most buyers are currently paying for just rent! $595,000738 Falcon Lane Aberdeen, MD 21001Open House: Sunday, 5/19 1:30-3:30PM
Courtesy: Coldwell Banker Realty, wpeach@cbmove.com
View additional infoWow! Step inside this spacious 4 BR, 3.5 BA home and be amazed! From the front door, thru the open floor plan, to the inviting patio with the Sunsetter electric awning, soffits/exterior wood painted in 2023, you will know you are home! Take notice of the updates in the chefâs kitchen, to include Bosch wall ovens and dishwasher. Did I mention the large wall-to-wall kitchen pantry?! As you stroll across the newer luxury vinyl plank flooring in the kitchen, family room to the morning room, take notice of the new French door to the patio. Additional updates within the last few years include the powder room, carpet on stairs to the upper level, along with the luxury vinyl plank flooring in the upstairs hallway. You need to check out the large primary bedroom with tray ceiling and 2 walk-in closets! The comfortable en suite bathroom, with double sinks has an additional closet! If you need additional living space, the lower level offers additional finished area to be used as a family room, living room, rec room, full bathroom, AND a separate room, perhaps an additional bedroom! If you have an electric vehicle, the owner has installed a 50 amp outlet for EV charger in the garage. Donât miss out on the accessibility to Rt. 95 to take you to points north or south, convenient to APG, Ripkin Stadium and the Baltimore area! Check out this over 4000 sq. ft. home, full of comfort and a wonderful place to call home!! $429,90012 Holly Avenue Aberdeen, MD 21001
Courtesy: Compass, (443) 873-3585
View additional infoWelcome to the beautiful water community of Pintail Point. This rarely available home with spacious layout, shows like a model, sits on a half acre lot and includes four bedrooms and three full baths. Updated throughout! Enter into a beautiful formal living room with high ceilings. Head upstairs and enjoy cooking in a gourmet kitchen with granite counters, built-in wine fridge, stainless steel appliances and island overlooking the living room. Down the hall is a primary bedroom with ensuite full bath and two other bedrooms and a second full bath. The downstairs family room with new carpeting and the fourth bedroom with an ensuite bath are great features, offering flexibility for guests or even as a secondary primary suite. The fully fenced yard is an entertainers and gardeners paradise. With multiple outdoor areas, including the deck off the kitchen and stamped concrete patio with build-out bar, is the ideal setting for enjoying the outdoors and hosting gatherings. You will feel like you are on vacation at all times! Plenty of parking with a two car garage and driveway. It's clear that the owners have taken great care of the property with all of the improvements and additions over the years. Some include a roof, hot water heater, trim, light fixtures, sliding door, upgraded electrical, patio/bedroom door, closet, fencing, painting and much more (list of improvements will be at the home for showings). Just move right on in with no worries! The private water community amenities, like the pier overlooking the Bush River beach area and boat slips, add even more value to the property. Boat slips are available for a low rental price of $300 per year. This home is truly a must see!
Courtesy: Cummings & Co. Realtors
View additional infoCozy 3 bedroom, 2 full bathroom mobile home in tranquil Bush River Manor. Open kitchen and living room, primary bedroom with large attached full bathroom including a walk-in closet. The other 2 bedrooms are on the opposite side, and include another full bathroom. Washer and dryer included. Park approval is needed, visit bushrivermanor.com for more park info. Current lot lease is $835/month but subject to change. Includes taxes, lot, trash, snow removal and community management.
Courtesy: American Premier Realty, LLC, (443) 512-0090
View additional infoThis home is sure to impress: A unique five bedroom 1880's home has been modernized over the years. It's rare to find a home with such character and possibilities. The home has nine-foot ceilings, built-ins throughout and beautiful hardwood floors. You'll find an expansive living room with plenty of windows, a wood burning fireplace and accent wall. The eat-in kitchen has unique built-ins for extra storage and access to the private office - complete with its own entrance. There is a formal dining room with bay window as well as an extra main level bedroom and full bathroom. A stair lift to the second floor can convey, if requested. The upper level has a primary bedroom with built-ins, fireplace and private covered porch. Another bedroom is currently used as an upstairs family room. It has plumbing under the floor, as it used to be a kitchen. There are two more bedrooms with plenty of windows and space. The cellar is unfinished and you'll find your systems and laundry there. You'll find plenty of parking and a two-car garage. Some updates include: Roof - 2023...Hot water heater - 2022...Stove - 2023. There is a cedar closet as well as a floored attic with pull-down stairs and additional storage...This home could be converted to two separate apartments to accommodate in in-law or a home office... Chairlift can stay. Handicap rails are in the bathrooms.
Courtesy: Alberti Realty, LLC, (443) 981-8000
View additional info***MULTIPLE OFFERS RECEIVED. HIGHEST AND BEST OFFER AND TERMS DUE BY MONDAY 5/20/2024 AT 5PM*** INVESTOR SPECIAL! Check out your next spring project! This charming rancher is located in a highly desirable neighborhood in Havre De Grace! Walk into a spacious living room leading into the dining room and kitchen. Down the hall from the living room leads to 3 generous sized bedrooms and 1 full bathroom. Downstairs takes you to a large full footprint basement with a half bathroom. Step outside to a spacious back yard that offers an inviting entertaining space and long driveway that offers plenty of parking space. Conveniently located minutes from the historic city of Havre De Grace, where you'll find Chesapeake Bay meets the Susquehanna River, along with numerous schools, restaurants, parks, major highways like I-95, and so much more. With its ideal location, this property is calling your name for your next investment project! Property is being sold as-is. Cash, hard money, or private financing only. Email all offers directly to listing agent.
Courtesy: Garceau Realty
View additional infoTO BE BUILT. NEW CONSTRUCTION. In this unique, open concept rancher, multi-slide doors open up to a covered porch, blurring the lines between indoors and out. With stunning 11ft ceilings in the great room, kitchen, dining and ownerâs bedroom, this house will feel grand. This two-bedroom home features built-in countertop space in both a work-in pantry and laundry room. Completely customizable, this model can be built with a basement or on a slab for those who want no steps at all. Open House: Saturday, 5/18 12:00-4:00PM
Courtesy: Builder Solutions Realty
View additional infoDECORATED MODEL FOR SALE - WITH BUILDER LEASE BACK The Patton is our brand-new Rancher and is perfect for multi-generational living. This floor plan offers a first-floor Owner's Suite, second-story Owner's Suite, optional In-Law Suite in the basement with a separate entry! This home is ideal for personalizing to your family's needs. The kitchen, family room, and dining are open-concept and flow seamlessly into one another, making this the ideal home for hosting and entertaining. Each family member is sure to meet their needs in this flexible floor plan! Loaded with designer features and the ultimate in builder upgrades. Contact Veronica St. Clair for complete details about our leaseback program.
Courtesy: DRH Realty Capital, LLC., (667) 500-2488
View additional infoï¡QUICK DELIVERY!! INTEREST RATES AS LOW AS 5.5% (for qualified buyers with DHI Mortgage)! Looking for a home that lives like a single-family home at an affordable price? Well, look no further than the amazing and popular Andrews! This 1934 square foot home features an inviting foyer that leads to the open living room, kitchen and dining area. The 2-car garage is adjacent to the kitchen and makes unpacking your groceries a cinch. The kitchen has a great center island, perfect for food preparation, added seating, and entertaining. In addition to all the beautiful cabinets, there is also a pantry, so room for everything. Ascending to the upper level, youâll appreciate the wide stairway. On the bedroom level, youâll find well sized bedrooms with roomy closets. The King-Sized primary bedroom is the perfect retreat, complete with a full, double-vanity bathroom and HUGE walk-in closet. The 3 secondary bedrooms are just down the hall and encircle the full hall bath and 2nd Floor Full-size laundry room. DR Horton is currently including all Stainless-Steel Kitchen appliances in the Andrews, as well as our popular Smart Home Technology package and much more! The Andrews has it all. Put more money back in your pocket and take advantage of our limited time only Grand Opening Incentives! Open House: Saturday, 5/18 12:00-4:00PM
Courtesy: Builder Solutions Realty
View additional infoDECORATED FOR SALE with Leaseback in the Gated community of Bulle Rock . The Somerset II is a plan designed for the Way You Love Today!!! Boasting 4 bedrooms, 3.5 baths, a well designed kitchen, walk in pantry, full finished basement and the Largest Owner's suite closet you will see! This plan is second to none. This is one of our most popular selling plans. Open and inviting with space in all the right places. Boasting stunning designer features as well as an overabundance of builder upgrades. This is a must see. Contact Veronica St. Clair for Leaseback information
Courtesy: Garceau Realty
View additional infoNEW CONSTRUCTION - TO BE BUILT. Our newest, hybrid model combines the unparalleled open-concept floor plan of the Kelsey with the capacious loft and second floor of the Rachel. Its extended first-floor master suite showcases split his and hers closets, a sitting room, and an expanded master bathroom. Our distinguished disappearing edge doors open the great room to an extra-wide extended patio. And with just one step onto the back yard, this space is perfect for entertaining! How may I help you?Get property information, schedule a showing or find an agent |
|||||||||||||||||||||||||||||||||||||||||||||||||||||||||||||||||||||||||||||
Copyright © Metropolitan Regional Information Systems, Inc.
