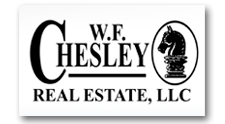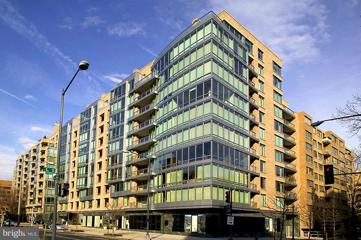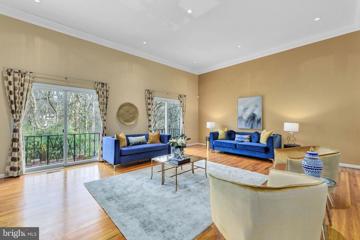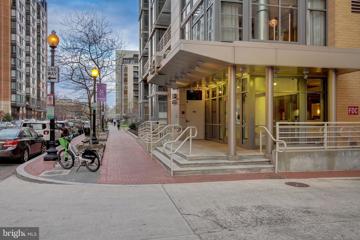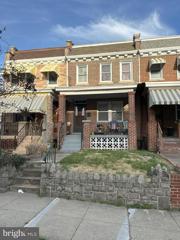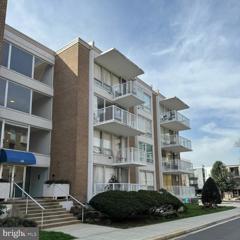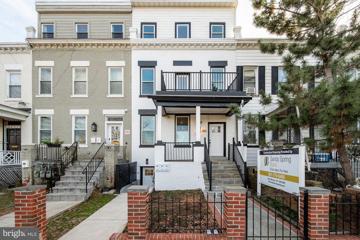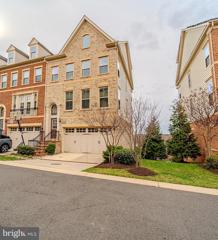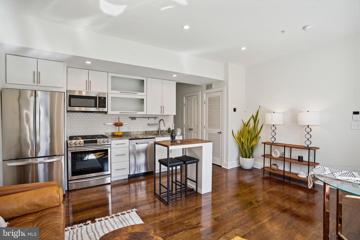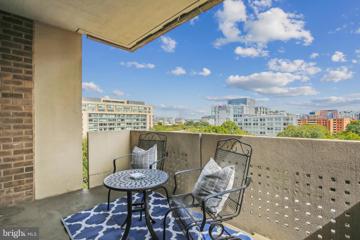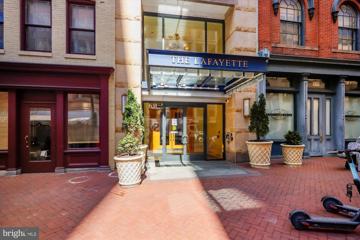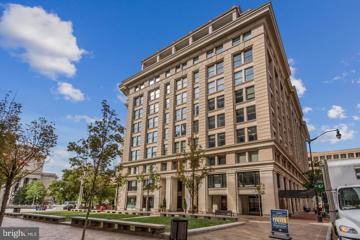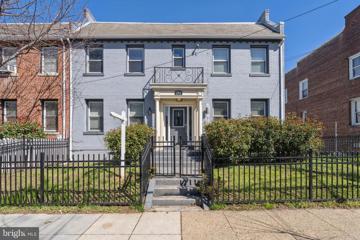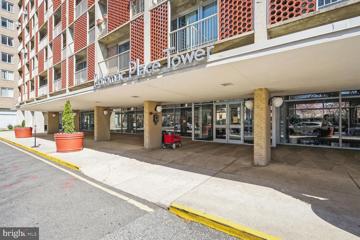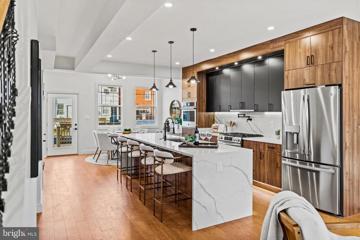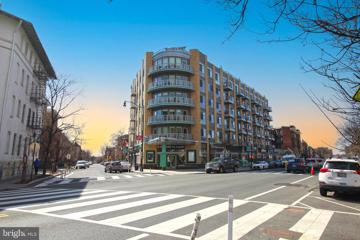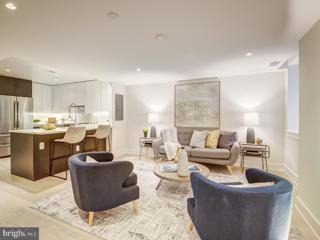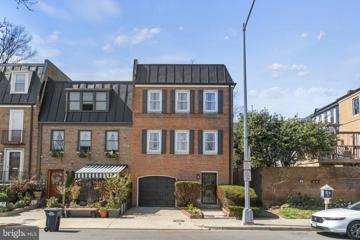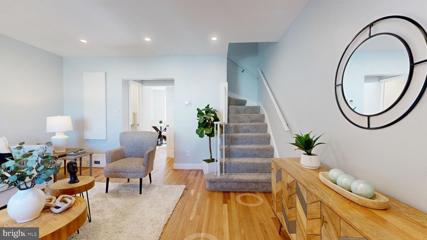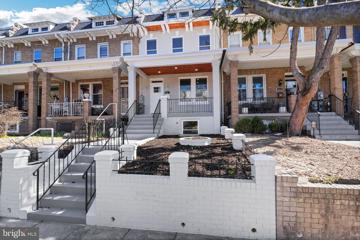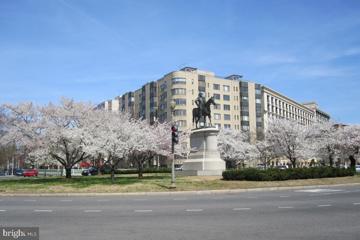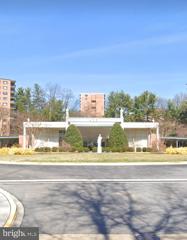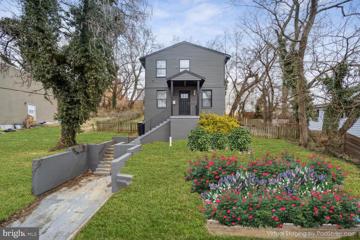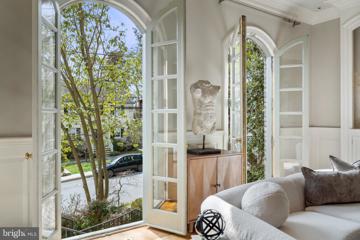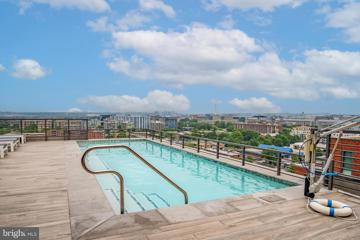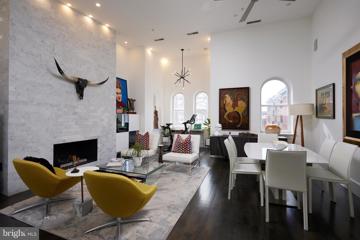 |  |
|
Washington DC Real Estate & Homes for Sale2,176 Properties Found
1,001–1,025 of 2,176 properties displayed
Courtesy: Compass, (202) 448-9002
View additional infoCoveted "through"-unit floor plan at The Ritz-Carlton that goes street to courtyard featuring large foyer, spacious LR plus separate DR/den w/ access to 1st balcony, gourmet kitchen, 1/2 bath, and two BR suites with 2nd balcony overlooking the courtyard/waterfall. 1-car parking. Enjoy the world-renowned services of The Ritz-Carlton, including 24-hr concierge, porters, doormen, and valet service. $1,450,0002756 Unicorn Lane NW Washington, DC 20015Open House: Sunday, 4/21 2:00-4:00PM
Courtesy: Continental Properties, Ltd., 2029660019
View additional infoNew price & 2-4 pm open Sunday, the 21st. A detached version of this house is well over $2 million in Chevy Chase so why pay more since you have all the forest land behind the house in addition to your private patio? Rare and stunning creek & forest views from rear, 4,000+ square foot interior. Sunny townhouse with dramatic proportions, including 12 foot ceilings in the oversize living room and library. Great for entertaining on a large scale or just enjoying living with a great floor plan. Renovated, oversize, eat-in kitchen with Dacor appliances and separate pantry. Spacious primary bath with Grohe fixtures, Carrera marble and separate Jacuzzi tub, skylight, fully fenced rear patio garden, garage plus additional parking. 4,142 interior square feet, according to the DC tax records, 5+-bedrooms, 4 full and two half-baths. Oak floors, high-efficiency central heating and electrical central air conditioning. Exterior Ring cameras in use. Rock Creek Park adjacent to complex with Chevy Chase shops and Lafayette Elementary not far away. Tesla charger can convey.
Courtesy: Long & Foster Real Estate, Inc.
View additional infoWelcome to The L at City Vista! This exquisite 1BR/1BA condo, boasting an inviting open floor plan, is nestled in the vibrant heart of Mount Vernon Triangle. You'll find yourself just steps away from a plethora of shops, enticing dining options, convenient bus stops, and within walking distance to two metro stations and Union Station. This unit is a true gem, flooded with an abundance of natural light through its oversized windows, illuminating the spacious living room. With room for a proper dining table or the perfect in-home office setup, you have various chic layout possibilities to explore. The concrete construction of the building ensures excellent soundproofing from one floor to another. This property comes complete with parking, central air conditioning, and the added convenience of an in-unit washer and dryer, making it the ideal choice for those seeking the ultimate in-city living. The building itself offers a host of amenities, including a dedicated concierge service, a stunning rooftop oasis with panoramic 360-degree views, multiple lounges and event rooms for your enjoyment, a rooftop outdoor pool and jacuzzi, as well as grilling stations and secure bicycle storage. Live the urban lifestyle to the fullest at The L at City Vista, where comfort, convenience, and sophistication blend seamlessly.
Courtesy: Fathom Realty MD, LLC, (410) 874-8111
View additional infoSpacious row home with rear parking. Needs updating to the kitchen and bathrooms. The wood floors in good condition just need to be refinished to restore the natural beauty of aged hardwoods. Plenty of sweat equity as 2729 4th St NE sold for 765k. Drive by only, currently occupied by long term tenant, inspection with accepted contract. Will not be vacant at settlement
Courtesy: Compass, (301) 298-1001
View additional info2 Bed 2 Bath Garage Parking Private Patio This almost 1,200 square foot Wharf/SW Waterfront condo is priced over 100K below market value. This rare opportunity awaits your updating and is ideal for an owner who would like to put their own finishing touches at this coveted location. The unit is livable as-is but screams potential. See similar recent sales in the building for inspiration. The current owner did move walls and opened up the kitchen to the desired open floor plan most desire these day. Well-constructed and quiet building just steps to relaxing Southwest Waterfront Park. Pet-friendly (25lbs limit). Garage parking and storage unit included. Professionally-managed and on-site building engineer. Condo fee includes all utilities, cable and the special capital improvement assessment! Just blocks to the Wharf, Waterfront Metro Station, Safeway, Audi Field, Nats Park, and the Navy Yard.
Courtesy: Opportunity! Realty, LLC., (202) 465-4855
View additional infoThis is a DHCD affordable housing unit with income restrictions and additional approval required through DCHD. Purchaser must not make more than 80% of median area income by income and household size scale. Please contact us for qualification details. Welcome to your dream condo in the heart of Bloomingdale! This beautifully renovated 1200 sq ft residence offers an open-concept living area that is bright and spacious. The stunning 10 ft marble countertops and brand-new stainless steel appliances make the kitchen the center of attention. Whether you're preparing a gourmet meal or entertaining guests, this space effortlessly combines style and functionality. The fully renovated bathrooms offer spa-like finishes to unwind and relax after a long day including lever handles for ease and anit-fog mirrors. Each detail, from the sleek fixtures to the elegant tiling, reflects a commitment to quality craftsmanship. This condo offers convenience and accessibility to everything Bloomingdale has to offer on a street with low parking congestion. Enjoy easy access to local shops, restaurants, parks, and more, all within walking distance. Be right across the street from the new McMillan Park Development! $1,145,0003110 Cityscape Drive NE Washington, DC 20018
Courtesy: Keller Williams Preferred Properties
View additional infoWelcome to 3110 Cityscape Drive NE. This end-unit townhome is located in Banneker Ridge; one of the most sought-after subdivisions in Fort Lincoln. The subdivision comprises of 42 homes (20 on Cityscape Drive and 22 on Fort Lincoln Drive). This home is the largest floorplan in the community known as the Willard. The Willard is a 5-level home with breathtaking panoramic views of the Capitol City. This home consists of 4 bedrooms, 4 full bathrooms and (2) 1/2 bathrooms, a large kitchen island (seats 5 comfortably), 3 outdoor spaces (spaces on level 1, 3 & 5), surround sound system (to include the rooftop deck), and a 2 car garage. This home is located across the street from one of the largest DC Public Parks (park is scheduled for a complete makeover starting in 2024). Fort Lincoln is a great urban community with a suburban feel. This home is within walking distance of Lowe's, Costco, Marshall's and plenty of eateries and it has great travel proximity to US-50, BW Parkway, DC-295, New York Avenue and Bladensburg Road. Also, listed for rent. Listing - DCDC2136020
Courtesy: Coldwell Banker Realty - Washington, (202) 387-6180
View additional infoSerenity & Style: Experience the epitome of modern living, steps away from nature and amenities. This gorgeous 2-bedroom, 1-bathroom space nestled on a serene street offers an unparalleled blend of comfort and sophistication. Boasting luxury finishes throughout, this freshly painted, meticulously crafted home is a testament to refined living. Upon entering the secured building, you're greeted by an inviting ambiance with a freshly painted open floor-plan providing the perfect backdrop for relaxation and entertainment. Large windows flood the condo with natural light, accentuating the modern aesthetic and creating an airy feel. The kitchen, features sleek countertops, premium stainless steel appliances with a new refrigerator (2023) and a 5-burner gas stove, making meal preparation a delightful experience. The two well-appointed bedrooms offer relaxing retreats, each with generous closet space and stunning refinished hardwood flooring (2024). Additional storage space can be found in both the laundry and utility closets. The luxurious bathroom exudes elegance, showcasing new designer Kohler plumbing fixtures (2024), a new sink (2024), new vanity light (2024), hardware (2024) and a soothing color palette, providing a spa-like atmosphere for unwinding after a long day. Imagine dining on your private patio this spring or enjoying a glass of wine in the evening. Situated on a quiet street, this condo offers the perfect balance of tranquility and convenience. Enjoy leisurely strolls, biking and hiking at Kingman Heritage island, where you can bask in the beauty of the outdoors or engage in recreational activities. Additionally, the prime location provides easy access to WholeFoods, Giant, Atlas Performance Arts Center, Rosedale Recreation Center, Union Market and a host of restaurants and entertainment options... everything you need is within reach. With upscale features, smart thermostat and lighting, smart locks and a desirable location, this is more than just a homeâit's a lifestyle. Don't miss the opportunity to make this your own sanctuary. Schedule a viewing today and prepare to be captivated by all that this remarkable home has to offer.
Courtesy: Coldwell Banker Realty - Washington, (202) 387-6180
View additional infoSouthwestâs Savvy Investment in the largest one bedroom on the building! Imagine a lifestyle where your daily commute offers numerous transportation options, your evenings are filled with waterfront dining, and your weekends are a celebration of city life. The Wharf-life beckons, yet value is important to you. That value is right here at 300 M St SW #N600. This 930 square foot corner unit gem welcomes you with a carefully designed living space. Your inner chef will love the completely remodeled kitchen full of stainless-steel appliances, a pantry, custom cabinetry, and boundless quartz-covered counter space. Itâs a masterpiece of style and functionality. Your inner entertainer will enjoy serving dinner inside or on your private balconyâa serene oasis amidst the bustling city. Adjoining the kitchen is an expansive living area that offers numerous layout options. A built-in separate desk space allows for working from home with ease and organization. Your day begins and ends in the elegantly appointed bathroom complete with modern finishes, a soaking tub, linen closet, and separate dressing space. It's a sanctuary where you can unwind and rejuvenate. Say goodbye to the hassle of searching for parking in the city. This condo comes with the ultimate urban convenience â your very own garage parking space. This condo is not just about buying a property; it's about making a smart investment in your future. You're getting all the benefits of a premium lifestyle without paying the premium price. It's a savvy investment in a lifestyle that rivals the newly constructed condos at the Wharf. The Southwest waterfront neighborhood is a dynamic enclave where history meets modernity. Along the boardwalk you can enjoy an array of dining options, boutique shops, live entertainment, and breathtaking views. Adjoining the neighborhood are multiple sporting options including the Nats and DC United stadiums. Pets allowed. Renting allowed with a min 6 months lease--see condo docs. Furniture pieces, most decorative pieces, and contents of kitchen cabinets and drawers can convey at no cost Open House: Sunday, 4/21 11:30-1:30PM
Courtesy: McEnearney Associates, Inc.
View additional info*Open House Schedule Sunday, 04/21/2024 from 11:30am to 1:30pm* Welcome to the Lafayette - luxury living in the heart of downtown DC. Walk to the Capitol, DC and Federal courthouses, museums and the mall. Unit 1139 is a rarely available penthouse unit with a private roofdeck. This three story unit includes an entry foyer with powder room, updated kitchen with stainless steel appliances and granite countertop with breakfast bar, combo living/dining room with a balcony to enjoy your morning coffee. The second level features a primary bedroom with room for a king sized bed, walk in closet and full renovated bath. There is also a balcony off this bedroom. Two additional bedrooms on this level with one having a built-in murphy bed (murphy bed conveys) and a renovated hall bath. Both levels have wood floors , as do the stairs. Take the stairs up a flight to the private roof deck - a full glass door provides extra natural light onto the 2nd floor hallway. Outside enjoy relaxing or dining on a spacious roofdeck with plenty of room for a seating area, dining area and a shed (conveys). Enjoy views of the Waldorf Astoria clocktower to the west while chilling on your private roof deck. The Lafayette is well known for its fabulous amenities including a fully stocked fitness center, private theatre, party room with bar, booths, pool table and more, lovely courtyard and 24 hour front desk. The Lafayette is a pet friendly building. Garage rental parking is available on site (currently $275/month)
Courtesy: McWilliams/Ballard, Inc., (202) 280-2396
View additional infoStylish, bright one-bedroom condo featuring a large private terrace with breathtaking views of the city and Washington Monument. Step onto the terrace to watch parades roll down Pennsylvania Avenue and have a front row seat for the 4th of July fireworks. This home has hardwood floors, an open-plan kitchen with stainless steel appliances, a stacked washer/dryer, and great closet space. The unit comes with an extra storage and there is secure bike storage outside the unit. Located in the heart of DC's Penn Quarter, the elegant Residences at Market Square is pet-friendly, has a 24 hr concierge/front desk, on-site management, a recently renovated fitness center, and the city's most spectacular rooftop - with grills, a beautiful swimming pool, entertainment areas, and endless 360 panoramic views of the city. A walk-score of 97 means most errands can be accomplished on foot. You'll be steps away from the City Center, the National Mall, and Chinatown. World-class transportation includes Metro's Yellow/Green/ Red Metro stops, and minutes to National Airport and Union Station. Perfect as a residence or pied-a-terre.
Courtesy: RE/MAX Allegiance
View additional infoRecent renovation of a classic 4 unit converted into four fabulous 2br condos - large open kitchen with white granite and large island, warm hdwd floors throughout, custom woodwork & tile, w/d in unit, nice rear balcony, recessed lighting. Convenient Hill Crest location just a five minute drive across the bridge to Capitol Hill.
Courtesy: SCOUT PROPERTIES L.L.C
View additional infoWelcome to your urban sanctuary at Potomac Place Tower Condominium, nestled in the vibrant Southwest Waterfront neighborhood. This stylish studio apartment offers modern updates and an array of amenities for a comfortable and convenient lifestyle. With all major utilities covered in the monthly condo fee, including an external storage unit, living here is hassle-free. Indulge in the luxuries of this amenity-rich building, featuring two fitness centers, an outdoor pool, a versatile party/meeting room, business center, vending machines, secured storage, and two laundry rooms with book share libraries, all complemented by a dedicated 24-hour concierge service. Experience unparalleled convenience with easy access to dining, shopping, entertainment, and public transportation right outside your doorstep. Enjoy the excitement of the Wharf and Navy Yard, including Arena Stage, Waterfront/Navy Yard Metros, Nationals Park, Safeway, Starbucks, Marina, Downtown and much more! As a pet-friendly building and a true walker's paradise, Potomac Place Tower invites you to embrace urban luxury at its finest. Don't miss the chance to make this your new home â schedule a viewing today!
Courtesy: Real Broker, LLC - McLean
View additional infoJoin us at our Open House April 6th and 7th 12 to 2 pm. Welcome to your sanctuary in the heart of the city! This stunning 4-bedroom, 3.5-bathroom home boasts an estimated 1,802 square feet of total finished space and has undergone a complete transformation, featuring luxurious amenities and high-end finishes at every turn. The builder of this home, who also served as the architectural designer, ensured that every corner of the home is flawlessly executed. Approaching the home, you're greeted by a sleek black brick facade, setting the tone for the contemporary elegance within. The front of the home is enhanced by a charming porch, perfect for a swing bench where you can savor morning coffees. The spacious front yard offers ample space for planting greenery or creating vibrant flower beds. Step through the front door to find an open floor plan filled with natural light and adorned with beautiful Gunstock Engineered Hardwood floors. The main living area features Chevron style custom paneling on the accent wall, adding a touch of sophistication. Additionally, the powder room on this level boasts Dekton Laurent quartz and a sleek floating vanity, elevating the space with modern elegance. Prepare to be wowed by the gourmet kitchen, featuring Golden Home Walnut custom cabinets, stainless steel appliances, and luxurious Calcutta Gold quartz backsplash and countertops with a waterfall feature. The kitchen is equipped with a gas range, pot filler, and a workstation sink, offering both style and functionality. Adjacent to the kitchen, you'll find a versatile space suitable for a breakfast table or formal dining area. Additionally, indulge in a refreshing beverage at the mini bar off the kitchen, complete with a wine cooler fridge with glass shelves, adding an extra touch of sophistication to your entertaining space. Step outside onto the spacious deck, seamlessly extending the living space outdoors and providing the perfect setting for entertaining guests or enjoying a quiet evening under the stars. Ascending the lit staircase, you'll find the upper level adorned with chic wood-paneled accent walls with integrated lighting, adding a touch of drama to the space. The primary bedroom is a true retreat, boasting a private patio and an ensuite bathroom featuring Dekton Quartz floor-to-ceiling tile, floating vanities, and a luxurious glass-enclosed shower with a waterfall showerhead. The walk-out basement offers additional living space with luxury vinyl plank flooring, perfect for hosting gatherings or creating a cozy media room. Conveniently located near Gallaudet University and within walking distance to Union Market and H Street/Atlas, this home offers the perfect blend of luxury and convenience. Don't miss your chance to own this meticulously renovated gem, where every detail has been carefully curated for modern living at its finest.
Courtesy: Samson Properties, (240) 630-8689
View additional infoWelcome to urban living at its finest in this chic studio condo nestled in the heart of Adams Morgan, Washington D.C. Step into a world of sophistication and convenience, where the bustling city streets give way to your own private oasis. As you enter, you're greeted by an inviting space that seamlessly blends style and functionality. The highlight of this studio is undoubtedly the private balcony, where you can unwind and soak in breathtaking views of the city skyline. Whether it's enjoying your morning coffee or watching the sunset, this balcony offers the perfect escape from the urban hustle. Inside, modern amenities abound. The sleek kitchen is equipped with everything you need to whip up delicious meals, while the stylish bathroom exudes luxury and comfort. The cleverly designed Murphy Bed adds versatility to the space, allowing you to maximize living area during the day and transform it into a cozy sleeping nook at night (mattress not included). But the appeal of this condo extends beyond its four walls. Located within walking distance of Adams Morgan's trendy cafes, vibrant nightlife, and eclectic shops, you'll have the best of the city right at your doorstep. And for those who love the outdoors, the building offers semi-private storage for your gear, as well as a convenient bicycle tune-up area with pump. For those seeking panoramic views, the rooftop deck beckons with vistas as far as the eye can see. Whether you're hosting a gathering or simply enjoying a quiet moment alone, this rooftop retreat is sure to impress. And for added convenience, this unit includes an in-unit full-size washer and dryer, making laundry day a breeze. Experience the allure of Adams Morgan like never before with this fantastic studio condo that combines comfort, style, and unbeatable city living. Schedule your showing today and make this urban oasis your own. Open House: Sunday, 4/21 2:00-4:00PM
Courtesy: Weichert, REALTORS
View additional infoPresenting Unit 112 at 1745N on Dupont Circle's "Historic Row." This well-proportioned, ideally located, 1BR/1BA condo constructed in 2017 offers contemporary flair, luxury, exceptional convenience, and security. The stand-out kitchen, with its stainless-steel Bosch appliances, stone countertops, breakfast bar, discreet under-cabinet lighting, and designer-coordinated cabinetry & paneling from ItalKraft, is an eye-catching gathering point. The large BR, with its exposed brick, easily accommodates a king bed and additional furnishings. The main space welcomes furnishings for lounging, dining, and work. Note the full-size, in-unit washer & dryer. On-site concierge provides package receipt and security. Follow the flagstone walk to the courtyard sitting area for some outdoor time. Enjoy the historic Tabard Inn next door, Iron Gate Restaurant across the street, Tatté Bakery and Café at the corner. A couple of blocks north sits the Metro. Popular cafés, restaurants, bars, shops, and other Dupont Circle amenities await. A short stroll leads to popular 17th Street Corridor. This location may eliminate the need for a car. But secure, garage parking can be leased next to the Tabard. Unit 112 means contemporary flair, convenience, security, and easy access to the best of DC. $1,289,900815 6TH Street SW Washington, DC 20024Open House: Sunday, 4/21 1:00-3:00PM
Courtesy: KW Metro Center, (703) 224-6000
View additional infoWelcome home to 815 6th St SW, a stunning property in the heart of Washington DC, newly renovated to redefine luxury living. This beautiful space offers a perfect blend of modern amenities and historic charm. Key features include: Prime Location: Ideally situated in the vibrant 6th St SW neighborhood, this residence is a short walk to The Wharfâan iconic waterfront destination with premier dining, entertainment, and cultural attractions. Full Renovation: Immerse yourself in a modern living experience with a thoughtful renovation, featuring high-quality finishes and fresh design throughout. Spacious Interiors: Experience the epitome of comfort with generously sized rooms and floor plan that maximizes natural light and functionality. Modern Kitchen: The heart of this home is its modern kitchen, equipped with stainless steel appliances, sleek countertops, and ample storage space. Luxurious Bathrooms: Indulge in the spa-like atmosphere of fully updated bathrooms, complete with elegant fixtures and vanities. Private Outdoor Space: Relax and unwind in your private oasis, whether it's the balcony at the top of your spiral staircase, terrace, or courtyard below, offering a perfect retreat from city life. Recent updates include: In 2024 - new roof & gutters, refinished hardwood floors, luxury vinyl plank, new stainless steel appliances, new washer & dryer, new electrical wiring & outlets, fully renovated bathrooms, updated light fixtures and fresh paint throughout, updated landscaping. Be the first to experience the refined style of 815 6th St SW. This property is a rare opportunity to own a piece of Washington DC's history with all the modern comforts you desire. Don't miss out on this chance to make this meticulously renovated residence your new home. Contact us for a private tour and be prepared to be captivated by this home, and the SW Waterfront neighborhood.
Courtesy: Compass, (202) 448-9002
View additional infoð¡ Welcome to Your Dream Starter Home in DC! ð Join us for an exclusive Open House Sunday 04/14 from 1:00 to 3:00 PM at this charming gem nestled in the heart of Washington, D.C. This delightful abode presents the perfect blend of comfort, convenience, and style, making it an ideal choice for anyone seeking a cozy retreat in the city. Here's what awaits you: ð Convenient Parking: Say goodbye to the hassle of searching for parking! This home boasts a dedicated parking spot, ensuring that you always have a convenient place to park your vehicle. âï¸ Bright and Sunny Atmosphere: Bask in the warm glow of natural light streaming through the windows, creating a welcoming and uplifting ambiance throughout the home. Enjoy sunny mornings and cheerful afternoons in every corner. ðï¸ Close to Amenities: Experience the epitome of urban living with easy access to a myriad of amenities. From trendy cafes and restaurants to vibrant shopping districts, everything you need is just a stone's throw away. ðð°An excellent starter home that not only fulfills your immediate needs but also holds significant potential as a future rental property. Whether you're a first-time buyer, a savvy investor, or simply looking to upgrade your lifestyle, this home offers the perfect opportunity to make your dreams a reality. $1,125,0005521 4TH Street NW Washington, DC 20011
Courtesy: Smart Realty, LLC, 3012525515
View additional infoWelcome To 5521 4th St!!!! Here is a newly renovated property that bolsters 5 Bedrooms, 3.5 bathrooms, and great craftsmanship throughout the entirety of the home. Upon entering you are greeted with brand new hardwood flooring, a spacious living area and plenty of sunlight filling up the home. The beautifully renovated kitchen contains quartz countertops, a gas cooktop, built-in-microwave, built-in-oven, new stainless steel appliances, and kitchen island to top it all off. The 2nd floor features a spacious primary bedroom that contains its own private bathroom with a dual sink vanity and a skylight window for extra sunlight. On the same level there are 2 more bedrooms both with plenty of room, a washer and dryer set, and a full bathroom with a walk in shower. Moving to the basement level, you will find vinyl flooring throughout the entire basement, 2 bedrooms, 1 full bath, another washer and dryer set, and its own outside exit. This home also has a low maintenance backyard, a newly built rear deck, and a detached garage that is big enough to fit 1 car. Location is excellent with the home being close to the metro station and surrounded by plenty of shopping/dinning places. So what are you waiting for?? book your appointment today. You won't want to miss out on this lovely home.
Courtesy: RLAH @properties, (202) 518-8781
View additional infoTOP FLOOR!! This is one of largest tiers of Jr. 1 bedrooms in the building with nearly 600 square feet! Wonderful Jr. 1 Bedroom in Dupont! Unit features a renovated kitchen with breakfast bar, abundant counter space, granite counters, hardwood floors, French doors, generous storage, open floor plan. The General Scott has a 24 hour concierge, and roof deck with monumental views and a community laundry room with a lending library. 2 blocks to Whole Foods, Starbucks and CVS. Metro lines to 3 - 6 blocks. 5 Blocks north of the White House. Condo Fee includes: Heat, A/C, Water, Gas, AND Cable/Internet. With a Walkscore and Bikescore of 97, convenience is at your door! Owner pays Electricity ($32/month average). Cat Friendly! FHA and VA approved!!
Courtesy: D.S.A. Properties & Investments LLC, (703) 501-5252
View additional infoWelcome to this fantastic 4th-floor apartment in a full-service building! With amenities like doormen, front desk, pool, grocery store, beauty shop, gym, and tennis, it offers a convenient and luxurious lifestyle. Convenient to shops and restaurants with Metro bus service to Tenleytown/Friendship Heights or downtown to DuPont and Farragut Square.***Subject property is being sold in an upcoming auction, occupied with any and all occupants in AS IS/WHERE IS condition. Neither the seller nor the listing broker can verify the existence of any lease agreement, either written or verbal, nor any rental amount being paid, due or owing. Please DO NOT disturb the occupants. Buyer is assuming ALL responsibility for any necessary eviction action. Selling Agent or Buyer to pay $175 offer management/technology fee at closing. Buyer to verify everything-fees, hoa, condo, amenities, parking, septic, well/water, utilities, rules, etc. Property is being sold strictly "as-is.
Courtesy: Compass, (703) 266-7277
View additional infoWelcome to 5316 Jay Street Northeast, a stunning residence in the heart of Washington, DC. This elegant home features 4 bedrooms and 2.5 bathrooms spread across 1564 square feet of contemporary living space, situated on a generous lot spanning 5000 square feet. Upon entering, you are greeted by an inviting ambiance, with an abundance of natural light and a seamless flow between the living spaces. The modern kitchen is a culinary haven, boasting sleek countertops and top-of-the-line appliances. The bedrooms are generously sized, offering comfort and tranquility, while the bathrooms exude luxury and sophistication. This residence is equipped with air conditioning, ensuring year-round comfort, and the contemporary design elements throughout the home speak to a sense of timeless style. Outside, the expansive lot provides ample space for outdoor entertaining, gardening, or simply unwinding in the fresh air. Located in a prime area of Washington, DC, this home offers easy access to a myriad of amenities, making it a true gem in an enviable location. Don't miss the opportunity to make this remarkable property your own and experience the epitome of elegant, personable living in the nation's capital. $3,495,0004811 W Street NW Washington, DC 20007
Courtesy: Washington Fine Properties, LLC, info@wfp.com
View additional infoDesign, Lifestyle and Location all converge at this very special offering. This whitewashed brick Colonial is perched high on the lot with a gracious presence. Inside, you are further struck by the interiorâs flowing spaces and how they are bathed in natural light throughout. Soaring 20-ft ceilings in the entry with views to the towering 18-ft Palladian window across and in the Dining Room set the tone. As you move through the spaces seamlessly, you have uninterrupted sight lines of the gorgeous rear terrace and gardens from almost every space in the home; a wonderful backdrop for large-scale entertaining and/or cozy days at home. The Living Room, Sitting Room, Library, Chefâs Kitchen with breakfast table and at-home workspace, Dining Room, and Powder Room are located on the main level and boast architectural and design details that showcase the spaces: 10-ft ceilings, three fireplaces, five sets of dual Palladian doors, exquisite millwork throughout, banded wood floors, luxury appliances, Fornasetti tiles, contemporary lighting and window panel and doors providing indoor/outdoor experiences. On the bedroomsâ level, a massive skylight frames sky views. The primary suite features two separate en-suite baths (one of which was completely renovated in 2022), a large walk-in closet, a fireplace, three sets of dual Palladian doors and spans the length of the home from front to rear with three exposures; a guest suite with en-suite bath and a fireplace; a third bedroom currently used as a sitting/media room with direct access to the adjacent full hall bath; and a large laundry room. The expansive upper level is a collection of generously sized separate spaces with skylights offering a home gym, a home office, a playroom, and a huge, cedar-lined seasonal storage area. The lower level is partially above-grade with natural light from surrounding windows and doors, features an open multi-function space currently designated for tv-viewing/media room, a sitting room, and at-home workspace. Additional elements include a brick, temperature-controlled wine cellar, a large bedroom currently used as artist studio/workshop with direct access to the adjacent full bath and a second kitchen. Private, walk-out level access to the front of the home and interior home access to the 2-car garage, complete this level. Your private sanctuary in the city doesnât adequately capture the wonderful rear terrace. Mature trees and multiple, intimate gathering spaces conceal its true scale. Outfitted with an illumination scheme, flagstone surfaces, and a variety of beds and gardening areas are the added elements to your luxurious outdoor experience. Located in Berkley, a fabulous location near MacArthur Boulevard's plethora of offerings and lifestyle amenities, with easy access to Georgetown, the Kennedy Center, Downtown DC and more.
Courtesy: Samson Properties, (240) 630-8689
View additional infoWalk to the metro!!! the metro station merely yards away, you'll enjoy unmatched convenience for all your transportation needs. Condo fee covers insurance, including water, sewer, and most of the maintenance costs. Residents are only responsible for their electricity and Wi-Fi bills. This is an exceptional condominium that encapsulates the essence of urban living. Nestled within the prestigious "The Avidian" condominium community in the dynamic Capitol Riverfront, this luxurious residence offers Capitol views, a private balcony, and the added benefit of premium parking. Parking is INCLUDED with this unit. Situated on the 12th floor of a 14-floor building, this unit grants you unparalleled vistas of the city's iconic landmarks - the Capitol, and Nats Stadium. With 2 bedrooms and 2 bathrooms, this residence seamlessly marries comfort, style, and convenience. Upon entry, the floor-to-ceiling windows immerse the living spaces in natural light, accentuating the wide-plank hardwood flooring that gracefully flows throughout. The living room and guest bedroom's real wood slat accent wall adds a dash of unique character. Every detail in this home speaks of luxury, from the real brushed brass Moen faucets to the customized Elfa closet systems that provide impeccable organization. The bathrooms showcase modern style with customized mirrors, real marble, and custom backsplashes, elevating the aesthetic. The gourmet kitchen stands as the epitome of culinary finesse, adorned with Italian tile accent walls, brand-new stainless steel appliances, a kitchen island, and upgraded fixtures. Host in style in the expansive living area or step out onto your private balcony for a serene outdoor escape amidst the vibrant city. "The Avidian" community amenities redefine opulent living. Relish the 24/7 concierge and security services that ensure peace of mind. The rooftop pool and sun deck beckon relaxation, while the grilling stations and outdoor seating areas with fire pits set the stage for memorable gatherings amidst captivating city panoramas. This unit comes with a premium parking spot for your convenience. Notably, it offers walking distance access to the Navy Yard Metro, making commuting a breeze. Moreover, within a stroll's reach, revel in the thrill of attending a "NATS" baseball game or indulging in the abundance of restaurants that dot the neighborhood. $1,499,0001433 R Street NW Unit 4 Washington, DC 20009
Courtesy: Compass, (301) 298-1001
View additional infoOpen House Sunday, 3/24, 1-3pm! The antidote to the ordinary. Truly exceptional in every way, this stylishly redone, 1800+ sq ft two bedroom+family room (or optional third bedroom), two bath penthouse exceeds expectations at every turn. Boasting an excellent floor plan, this voluminous, open space is flooded with natural light and lives beautifully inside and out. The dramatic main level is composed of a generous living and dining room with soaring ceilings plus a central, gleamingly updated kitchen with gorgeous cabinetry, quartz countertops, and a professional six-burner gas range. The adjacent integrated family room is an ideal spot to binge Netflix or catch up on reading and adds so much function to the homeâs attractive form. This space also extends excellent flexibility should its new owner like to return it to a third bedroom. A perfectly placed hall bathroom leads the way to a generous sun-filled bedroom opening onto the large private deck, which is perfect for al fresco entertaining or simply an ideal place to enjoy morning coffee while taking in the sweeping surrounding cityscape. These chic spaces are punctuated with incredible appointments throughout and include soaring ceilings, arched windows, a dramatic marble-clad fireplace wall, extensive designer lighting, electric shades, bountiful closets, deeply-toned wood flooring, and a bespoke, temperature-controlled wine cellar. A stunning, custom wall of glass envelopes the floating stairs and further underscores the rarified attention to detail and quality evident throughout. The expansive primary suite continues this appealing theme and is divinely private and tranquil. A sensational bath renovation produced a fabulous result and offers a huge walk-in shower, separate soaking tub, oversized vanity, enclosed water closet and a decadent closet worthy of the most sartorially minded among us. French doors open onto a second private deck offering a dynamic vista while bolstering the luxurious mood of the suite. This well-manicured boutique building is pet-friendly and has an attractively low condo fee. A secured parking space includes an EV charger and is accessed directly from the rear of the building. The ideal location speaks for itself and is among the most coveted in Washington. World-class dining, terrific shops, gyms, coffee houses, and grocery stores stand mere minutes from your door. Sizeable, refined, and sophisticated, this extraordinary offering is the one youâve been waiting for.
1,001–1,025 of 2,176 properties displayed
How may I help you?Get property information, schedule a showing or find an agent |
|||||||||||||||||||||||||||||||||||||||||||||||||||||||||||||||||||||||||||||
Copyright © Metropolitan Regional Information Systems, Inc.
