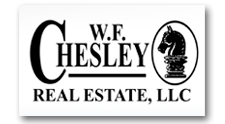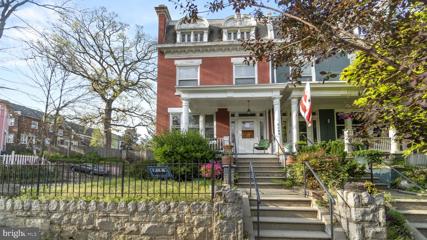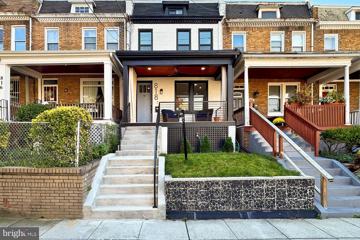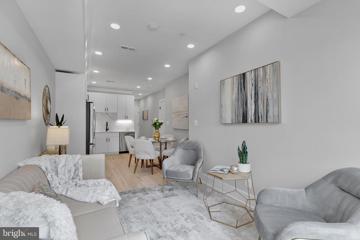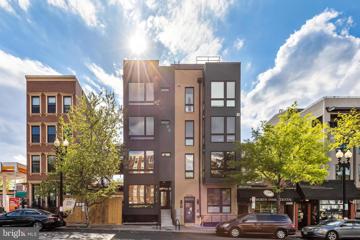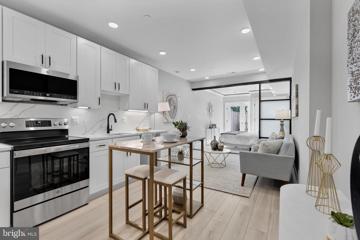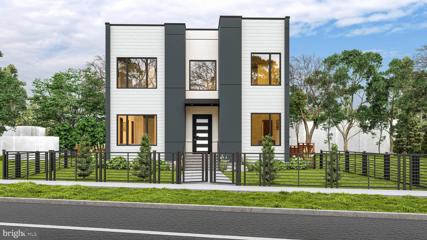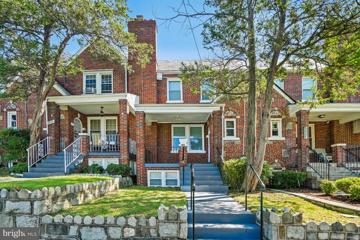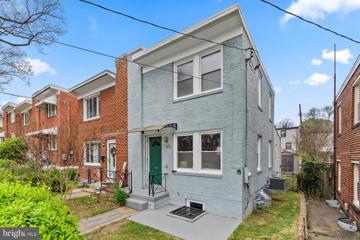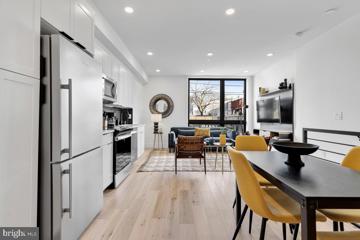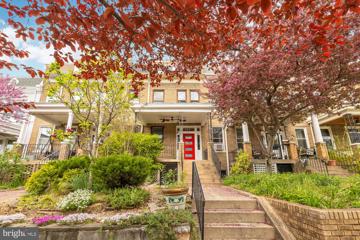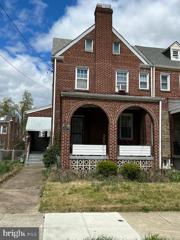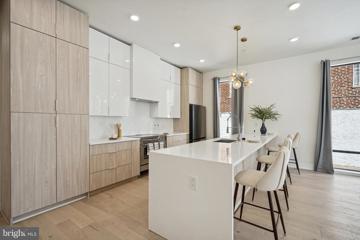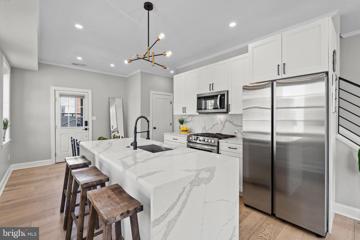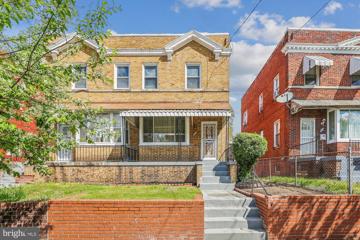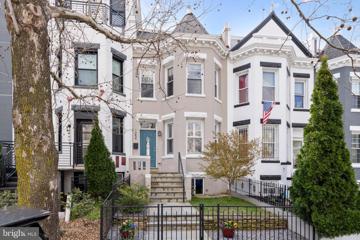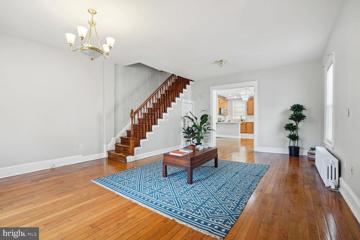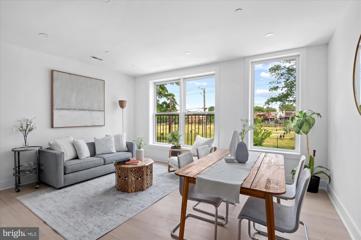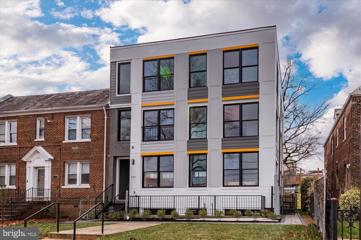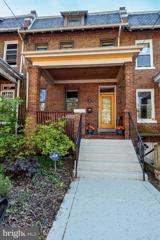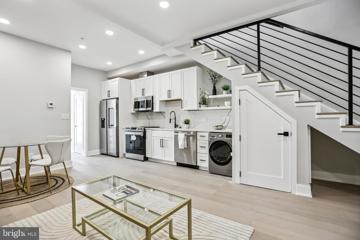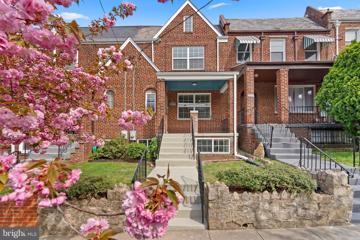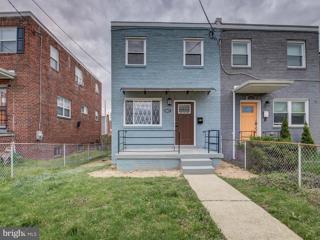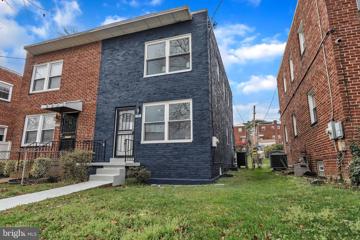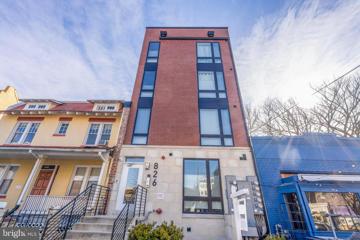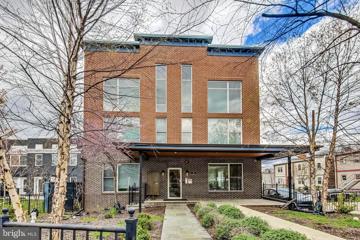|
Washington DC Real Estate & Homes for Sale223 Properties FoundWashington is located in District of Columbia. Washington, D.C. has a population of 701,527. 13.1% of the households in Washington, D.C. contain married families with children. The county average for households married with children is 18%. The median household income in Washington, D.C. is $98,902. The median household income for the surrounding county is $98,902 compared to the national median of $66,222. The median age of people living in Washington D.C. is 38.7 years. The average high temperature in July is 88.9 degrees, with an average low temperature in January of 24 degrees. The average rainfall is approximately 43.7 inches per year, with inches of snow per year.
1–25 of 223 properties displayed
Courtesy: Coldwell Banker Realty - Washington, (202) 547-3525
View additional infoIntroducing a charming jewel in 16th Street Heights - an end unit row home that exudes warmth and character. This delightful property boasts three levels, with original hardwood flooring throughout. On the main level, you'll find a spacious living room, a formal dining room, and a den adjacent to the kitchen, all bathed in an abundance of natural light. The upper level houses three generously-sized bedrooms and a full bathroom. One of the bedrooms includes a bonus area, making it an ideal space for an additional bathroom, a home office, or a spacious walk-in closet. The basement is been fully finished and recently renovated, complete with a bathroom that includes a shower and a den. The backyard is currently fenced but offers ample space for parking. This long-standing family home has great bones and is perfect for homeowners or investors alike. Walkable community with proximity to Rock Creek Park, local amenities, and a community pool makes it even more desirable. Don't miss out on this opportunity - this property won't last long. $1,040,000818 Decatur Street NW Washington, DC 20011Open House: Sunday, 4/21 1:00-3:00PM
Courtesy: RE/MAX One Solutions
View additional infoWelcome to 818 Decatur Street in Northwest Washington, DC! Nestled in the heart of the nationâs capital in the sought-after Petworth neighborhood, this exquisite 4 bedroom, 3.5 bath row house has it allâlocation, a quintessential front porch entrance, deck and verdant lawn, off-street parking pad, on trend designer paint, finished lower level with kitchenette, primary suite with updated bath, architectural design, and modern flair. A perfect blend of personal and family oriented zones creates instant appeal. Wide plank hardwood floors welcome you home and usher you into the living room where twin windows stream natural light. The open gourmet kitchen will please the modern chef with striking quartz countertops, an abundance of pristine cabinetry, decorative tile backsplash, and quality stainless steel appliances including a gas range with suspended vented hood and French door refrigerator. A large center island with pendant lights provides an additional working surface and extra seating, as the adjoining dining room with whimsical lighting offers plenty of space for both formal and casual occasions. Here, a glass-paned door opens to a deck with privacy railings and descending stairs to the fenced yard and parking padâseamlessly blending indoor and outdoor entertaining or simple relaxation. Back inside, a powder room updated to perfection complements the main level. Hardwoods continue upstairs and into the light-filled primary suite boasting room for a sitting area and a private bath updated with spa-toned designer tile flooring and frameless shower surroundâthe finest in personal pampering! Down the hall, two additional bedrooms share access to the similarly fashioned hall bath, while a bedroom level laundry closet with modern machines eases the daily task. The walkup lower level is highlighted by a family room with kitchenette area that, combined with a fourth bedroom plus full bath, can serve as an in-law suite, guest bedroom, learning center, or whatever your lifestyle demandsâthus completing the comfort and luxury of this spectacular home. The lower level suite has 2 entrances making it a potential basement rental or possible Airbnb! For a fix basement rental w/ one bedroom! Market Rent is $1,800. All this can be found in a peaceful community that feels miles away from the hustle and bustle yet virtually everything is available right at your fingertips. Experience all of the benefits of living in the nationâs capitalâmuseums, theaters, stellar dining, diverse shopping, endless historical sites, the National Zoo, beautiful parkland, nightlife, and entertainment galore! Within close proximity to the Georgia-Petworth Metro, Cinder BBQ, Timber Pizza, Honeymoon Chicken, and, Organic and many more places . Upshur Street are a 12 minute walk. Safeway and Petworth metro are less than 20 minutes walk. 5 min walk to Sherman Circle park. The picture of style and ease, your new home awaits. Welcome home!
Courtesy: Urban Pace
View additional info4014 Georgia Ave NW is nestled in the historic Petworth neighborhood. This recently updated 10-unit building boasts a plethora of unique and inspiring upgrades. From custom cabinetry to quartz countertops and stainless-steel appliances, luxurious touches abound. Situated conveniently across the street from the Petworth Farmerâs Market (open May â Nov.) and a mere 5 blocks from the Georgia Ave-Petworth Metro station (serving the Green and Yellow lines), you'll have easy access to local delights. Whether you're in the mood for shopping or dining, a variety of options await within blocks of your new home. Additionally, nearby playgrounds, dog parks, and more contribute to the neighborhood's vibrant atmosphere. With an impressive walk score of 96, a transit score of 71, and a bike score of 90, you may find that owning a car is unnecessary in this bustling locale. Petworth blends urban and suburban amenities seamlessly, fostering a strong sense of community that appeals to residents of all backgrounds.
Courtesy: Urban Pace
View additional info4014 Georgia Ave NW is nestled in the historic Petworth neighborhood. This recently updated 10-unit building boasts a plethora of unique and inspiring upgrades. From custom cabinetry to quartz countertops and stainless-steel appliances, luxurious touches abound. Situated conveniently across the street from the Petworth Farmerâs Market (open May â Nov.) and a mere 5 blocks from the Georgia Ave-Petworth Metro station (serving the Green and Yellow lines), you'll have easy access to local delights. Whether you're in the mood for shopping or dining, a variety of options await within blocks of your new home. Additionally, nearby playgrounds, dog parks, and more contribute to the neighborhood's vibrant atmosphere. With an impressive walk score of 96, a transit score of 71, and a bike score of 90, you may find that owning a car is unnecessary in this bustling locale. Petworth blends urban and suburban amenities seamlessly, fostering a strong sense of community that appeals to residents of all backgrounds.
Courtesy: Urban Pace
View additional info4014 Georgia Ave NW is nestled in the historic Petworth neighborhood. This recently updated 10-unit building boasts a plethora of unique and inspiring upgrades. From custom cabinetry to quartz countertops and stainless-steel appliances, luxurious touches abound. Situated conveniently across the street from the Petworth Farmerâs Market (open May â Nov.) and a mere 5 blocks from the Georgia Ave-Petworth Metro station (serving the Green and Yellow lines), you'll have easy access to local delights. Whether you're in the mood for shopping or dining, a variety of options await within blocks of your new home. Additionally, nearby playgrounds, dog parks, and more contribute to the neighborhood's vibrant atmosphere. With an impressive walk score of 96, a transit score of 71, and a bike score of 90, you may find that owning a car is unnecessary in this bustling locale. Petworth blends urban and suburban amenities seamlessly, fostering a strong sense of community that appeals to residents of all backgrounds. Photos are from when unit was staged. It is no longer staged at this time. $1,435,0006318 Piney Branch NW Washington, DC 20011
Courtesy: Keller Williams Realty
View additional infoThis contemporary masterpiece offers a breathtaking combination of luxury and functionality in the heart of Brightwood. From its impressive curb appeal to its meticulously designed interior, every detail speaks of sophistication and comfort. The open floor plan, highlighted by oversized windows, high ceilings, and warm hardwood flooring, creates a welcoming ambiance flooded with natural light. The heart of the home, the master chef-sized kitchen, is a culinary enthusiast's dream, boasting eye-catching wood finishes, ample counter space, and storage galore. Whether entertaining guests or enjoying casual meals, the grand family room, bar seating, and breakfast room provide versatile spaces for every occasion. Step outside to the large rear covered deck overlooking a sprawling yard, perfect for outdoor gatherings or simply relaxing in the sunshine. With secure 2-car parking, convenience is assured. Upstairs, the primary suite is a sanctuary unto itself, featuring a luxurious bath, generous customized closet space with glass doors, and a charming outdoor covered balcony, ideal for unwinding after a long day. Two additional bedrooms and baths ensure ample space for family or guests. The basement presents endless possibilities with ample cabinets with bar sink, fireplace. This property represents unparalleled value in the vibrant city of Washington, D.C. Don't miss out on the opportunity to experience luxury living at its finest.
Courtesy: Platinum Trust Realty, (240) 761-4788
View additional infoHistoric charm meets contemporary sophistication! An inviting tapestry-brick, Tudor influenced row home in the heart of the desired Petworth community. As you step through the front door, you'll be captivated by the attention to detail and inviting ambiance in this three level home. This impeccably designed residence features 3 bedrooms and 2-1/2 baths. The home is spacious and boasts a welcoming front porch, living room with two front windows and a commanding stone fireplace with a mantel, beautiful original wooden archway from the living room to the formal banquet size dining room , kitchen with new luxury vinyl tile flooring and porcelain backsplash, original natural wood doors, trim and hardwood floors, all on the main level. On the upper level you will find a commodious master bedroom, with two closets, two windows and an en suite bathroom for your enjoyment and peace of mind. There are also two other generous sized bedrooms, providing ample space for relaxation and rejuvenation. In the hallway there is an additional bathroom for your family. Both bathrooms have been recently painted and spruced up to ensure comfort and luxury. This well appointed home has an array of appealing updates and additional features including: a detached one car garage in the back of the property, an impressive backyard, updated plumbing, electrical wiring, electrical heavy-up, and windows designed for modern efficiency and style; an almost new roof on both the house and porch; and waterproofing of the basement--the basement was dug down to the joints, parged, and provided waterproofing around the entire circumference to guarantee against flooding and making it perfect for future customization; the floors and sub-floors have been replaced for that pristine look; and the interior walls are newly painted. And, as an added bonus, the basement is perfect for entertaining. This home is located in a sought after area that offers both the community feel and the ease of city life. The property is conveniently a short distance from shopping, dining, and public transportation. Live comfortably and take your time making any updates you desire. Don't miss your opportunity to own this rare find. It is a gem in the heart of the city. Call for your private showing. Welcome to your new home!!
Courtesy: GO BRENT, INC., (301) 565-2523
View additional infoNew in Riggs Park, this stylishly updated duplex is conveniently located with easy access to shopping and transportation. A covered entrance leads to an open concept main level - the bright, cozy living room overlooks the front yard, the renovated kitchen has beautifully-veined stone countertops, a seating peninsula and stainless steel appliances, and the ample dining area will accommodate plenty of guests. Behind the kitchen is a bedroom, perfect for a home office, with en-suite bath and access to the back yard. Upstairs is a sunny primary bedroom, a second bedroom and a full bath. The finished basement has a bedroom, a full bath, laundry and storage. Out back the fenced yard has green space, a gardening shed and a parking pad off the alley.
Courtesy: TTR Sotheby's International Realty
View additional infoNestled in the vibrant heart of Columbia Heights, discover The Whittakerâan exquisite, newly constructed 9-unit condo awaiting your arrival. Welcome to 3817 14th St NW #2, a stunning duplex where luxury seamlessly intertwines with style. Step inside this exceptional unit and experience the thoughtfully designed floor plan featuring 2 bedrooms and 1 bathroom, adorned with modern finishes and elegant white oak floors throughout. The main floor is bathed in natural light streaming through a picturesque window adjacent to the spacious living area and dining nookâperfect for entertaining. The kitchen features quartz countertops, stainless steel appliances, electric cooking, and bespoke cabinetry. Descending to the lower level you will discover two generously sized bedrooms, complemented by ample closet space. Unwind in the spa-inspired bathroom adorned with modern subway tiles and sleek matte black fixtures, while enjoying the convenience of an in-unit washer/dryer. Situated in vibrant Northwest DCâs Columbia Heights, this home is just blocks away from the neighborhoodâs metro stop and a diverse array of shops and restaurants. Experience urban convenience and luxury living at The Whitaker - the must-have opportunity of the spring season. $1,025,000519 Quincy Street NW Washington, DC 20011Open House: Sunday, 4/21 1:00-3:00PM
Courtesy: Compass, (202) 386-6330
View additional infoWelcome to 519 Quincy Street Northwest, a stunning abode exuding timeless elegance in the heart of Washington, DC. This 2592 square foot residence offers a seamless blend of sophistication and comfort, with 4 bedrooms and 2 bathrooms, providing a sanctuary of refined living. As you step inside, you are greeted by an impeccably designed interior, adorned with high-end finishes and an abundance of natural light. The spacious layout creates an inviting ambiance, ideal for both relaxation and entertaining. The primary bedroom is a tranquil retreat, boasting ample space. The gourmet kitchen is a culinary haven, featuring modern appliances, gas stove, and sleek countertops, catering to the most discerning chef. A garage provides convenient parking and additional storage space. Venture downstairs to discover the walk-out English basement, offering versatile space for a variety of needs. With a total lot size of 2993 square feet, there is plenty of outdoor space for al fresco dining or leisurely moments in the fresh air. Located in a coveted neighborhood, this residence is just moments away from a myriad of dining, shopping, and entertainment options. Whether you seek a peaceful retreat or a stylish setting for gatherings, this home offers the perfect balance of luxury and practicality. Embrace the opportunity to own a residence that epitomizes sophistication and comfort, perfectly nestled in the vibrant heart of the nation's capital. Don't miss the chance to make this exquisite property your own. Schedule a showing today and experience the allure of 519 Quincy Street Northwest.
Courtesy: CENTURY 21 New Millennium, (703) 922-4010
View additional infoInvestment Opportunity, come take a look, good project for that person with vision, you will not be disappointed, wonderful location, the ultimate re-hab, good bones, owner occupied the home over 50 years. This residence can be a developer's dream. 2 fireplaces, a finished attic and hardwood floors that have been covered for 50yrs. SELLER WILL CONSIDER ALL OFFERS Open House: Saturday, 4/20 12:00-2:00PM
Courtesy: Samson Properties, (240) 630-8689
View additional infoExperience the pinnacle of modern living in the heart of Columbia Heights at 903 Quincy St NW #1 a four-bedroom, three and a half-bathroom residence with parking that exudes contemporary sophistication. 25â feet wide brand-new construction home boasts a spacious, open-concept layout that seamlessly connects the living, dining, and kitchen areas, flooding the space with natural light and two private balconies. The designer kitchen features a unique combination of white and natural wood cabinetry, white quartz countertops, and a stunning waterfall island that doubles as a gathering space. Modern pendant lighting adds a touch of sophistication to the design, while stainless steel appliances complete this culinary haven. All bedrooms in this residence are generously sized, providing ample space for relaxation and rest, and the modern bathrooms offer an elegant yet functional space. Step outside to discover your private back patioâa serene oasis perfect for outdoor dining, gardening, or simply unwinding after a long day. Convenience is key with off-street private parking. Located in the vibrant Columbia Heights neighborhood, you'll have easy access to a wide array of nearby restaurants, the metro, grocery store such as Safeway, and all the amenities that make city living a breeze. Schedule your private tour today and experience the best of city living in style and comfort. Open House: Saturday, 4/20 1:00-3:00PM
Courtesy: Long & Foster Real Estate, Inc.
View additional infoNEW ON MARKET - OPEN HOUSE Sat, Apr 20th 1:00 PM - 3:00 PM and Sun, Apr 21st 1:00 PM - 3:00 PM!! This completely renovated (2022) end-unit row house with secure parking and all those modern updates is sure to turn heads. And who wouldn't love a welcoming front porch and plenty of natural light streaming in? The open floor plan with its waterfall quartz kitchen island, white shaker cabinets, and white oak flooring are both modern and functional. Having three bedrooms and three full bathrooms means there's plenty of space for everyone, and the layout seems well thought out, with two bedrooms and two baths on the upper level for convenience. Plus, the lower level offering additional living space, a TRUE third bedroom, and another full bathroom adds even more flexibility and comfort. It sounds like a fantastic place to call home! Best yet is the fenced-in patio with secure parking for 2 cars, and the convenient location near The Parks at Walter Reed, Whole Foods, parks, and schools. All renovations, including roof, HVAC and windows were completed in 2022. What are you waiting for?
Courtesy: Coldwell Banker Realty - Washington, (202) 547-3525
View additional infoA perfect condo alternative at the porch-front 3BR, 1.5BA Colonial in Brightwood. Let your imagination run wild as you create a dream space to call home. Updated baths, a fully functional kitchen, and a spacious basement ready for a complete makeover. The former attached garage can be used for off-season storage, gym, etc. In close proximity to Takoma or Silver Spring Metro, schools, park, rec center and restaurants. This is an Estate Sale. Sold strictly in "as is" condition. $1,150,0001354 Quincy Street NW Washington, DC 20011Open House: Saturday, 4/20 2:00-4:00PM
Courtesy: TTR Sotheby's International Realty, chevychase@ttrsir.com
View additional infoWelcome to this stunning, light-filled Victorian 4-bedroom rowhouse nestled on a tree-lined street. Spanning approximately 2,500 square feet, this meticulously renovated and updated property boasts classic charm and impeccable condition throughout. As you step inside, you will notice the quality and spaciousness of the home, plus solid hardwood floors in the living and dining rooms and original solid hardwood floors on the second level. Delight in the chef's dream kitchen featuring Silestone counters, new cabinets with plentiful storage and a beautiful backsplash complemented by pendant lighting. The kitchen, taken down to the studs, offers a large island, Bosch dishwasher, a new pantry, tile floors, crown molding, and a powder room, along with new French doors leading to a delightful outdoor space. Entertain guests in the extra-deep living room and spacious separate dining room, both adorned with beautiful crown molding and tall ceilings, providing generous spaces for comfortable living and hosting gatherings. The living room is further enhanced by a gas fireplace with a new tile surround and built-in shelves, creating a cozy ambiance. Upstairs, the primary suite awaits with a large bay window and a gas fireplace, accompanied by a newly renovated luxurious ensuite bath. Two generously-sized additional bedrooms, an additional full bath, and laundry complete the second level, adding to the convenience and comfort of this home. The enormous basement recreation room features an updated wet bar and is wired for 5.1 surround sound TV, offering endless entertainment possibilities. Additionally, a bedroom and full bath provide flexible living and guest options. Enjoy generous outdoor living spaces on two levels, including a private deck and charming back patio. The south-facing orientation and elevated position above the alley make the outdoor space particularly appealing. Updates abound throughout the property, including a revamped front exterior with new fencing, landscaping, and bluestone walkway, enhancing the curb appeal. Additional upgrades include a permitted, larger Trex deck in the rear, Nest thermostat, and ceiling fans in the second-level bedrooms. Situated in a friendly neighborhood with excellent access to the metro and multiple bus lines, shopping, restaurants, parks, and playgrounds, this home offers both convenience and community. With a stellar Walk Score of 10, your favorite eateries like Little Coco's, Mezcalero, and Timber Pizza are just steps away. Enjoy Jazz in the Park at the Petworth Recreation Center, which also boasts a refreshing splash pad for summer fun. Explore the Petworth Library, and don't miss the lively Petworth Community Market on Saturdays (May-November), all within just a ten minute walk. In this vibrant, walkable neighborhood, there's no need for a carâeverything you desire is right at your fingertips.Don't miss the opportunity to make this exquisite property your new home sweet home!
Courtesy: Compass, (202) 386-6330
View additional infoSteps from the plentiful dining and retail near Upshur Street Corridor, 4316 9th St NW is a large, semi-detached, 4 -level Petworth home in the heart of it all. The location is the definition of convenience with a Walk Score of 95. Enjoy a 3- minute walk to 3 different Michelin Bib Gourmand Rated restaurants plus many other dining options, a 5 minute walk to high quality grocery stores, and walk 1/2 mile to the Petworth Metro. This home presents a great opportunity to live large, literally! The massive first floor living room and open kitchen make way for a full six (6) bedrooms on the top two floors, and a fully finished basement with rear entrance -- over 3000 sq ft of living. This home is ready to enjoy with a newly updated, modern kitchen and a brand new roof with transferable warranty. It also has a great potential for customization; create a dream owners' suite on the top floor or two bedroom suites. The equity is waiting! Enjoy ample outdoor space with your side yard for entertaining or create your own garden. Experience spacious urban living at its finest.
Courtesy: Long & Foster Real Estate, Inc.
View additional infoWelcome to 232 Hamilton St NW #7, where you can enjoy luxury living at the PENTHOUSE of a stunning boutique condo project, nestled in the lively Petworth neighborhood. This exquisite top-floor unit boasts two bedrooms and two bathrooms, and features beautiful blonde hardwood floors and expansive windows that bathe the space in natural light. Entertaining is a breeze in the open-concept living area, seamlessly connecting the living room, dining space, and kitchen. The kitchen is a chef's dream, featuring 42-inch cabinets, stainless steel Samsung appliances including a SmartThings gas range, modern black hardware, and a spacious kitchen island - the ultimate gathering spot for friends and food enthusiasts alike. Convenience meets luxury with the in-unit washer/dryer and opulent bathrooms, complete with large 12" x 12" shower tiles extending to the ceiling, sleek mirrors, and contemporary black hardware. Beyond your doorstep lies the vibrant Petworth community, renowned for its array of cultural events. Immerse yourself in Celebrate Petworth, an annual extravaganza showcasing art, music, and local cuisine, or groove to the tunes of the Petworth Jazz Project, a free music series running from May to September. Explore the Petworth Community Market, a weekly farmers' market offering fresh produce from May through November. Savor culinary delights at nearby restaurants like Timber Pizza Co. and Dos Mamis, both just a mile away. For outdoor enthusiasts, Fort Slocum Park is a mere half-mile stroll, while Fort Totten Park beckons just a bit further. Convenient transportation options abound, with bus stops just blocks away and Fort Totten Metro station less than a mile's distance. Parking is available for purchase, providing added ease to your urban lifestyle. With an abundance of amenities both inside and out, this is more than just a home - it's a lifestyle. Welcome Home! **Tax amount is not yet available for Unit #7.**
Courtesy: Long & Foster Real Estate, Inc.
View additional infoWelcome to 232 Hamilton St NW #8, where you can enjoy luxury living at the PENTHOUSE of a stunning boutique condo project with a private balcony, nestled in the lively Petworth neighbourhood. This exquisite top-floor unit boasts two bedrooms and two bathrooms and features beautiful blonde hardwood floors and expansive windows that bathe the space in natural light. Entertaining is a breeze in the open-concept living area, seamlessly connecting the living room, dining space, and kitchen. The kitchen is a chef's dream, featuring 42-inch cabinets, stainless steel Samsung appliances including a SmartThings gas range, modern black hardware, and a spacious kitchen island - the ultimate gathering spot for friends and food enthusiasts alike. Convenience meets luxury with the in-unit washer/dryer and opulent bathrooms, complete with large 12" x 12" shower tiles extending to the ceiling, sleek mirrors, and contemporary black hardware. Beyond your doorstep lies the vibrant Petworth community, renowned for its array of cultural events. Immerse yourself in Celebrate Petworth, an annual extravaganza showcasing art, music, and local cuisine, or groove to the tunes of the Petworth Jazz Project, a free music series running from May to September. Explore the Petworth Community Market, a weekly farmers' market offering fresh produce from May through November. Savor culinary delights at nearby restaurants like Timber Pizza Co. and Dos Mamis, both just a mile away. For outdoor enthusiasts, Fort Slocum Park is a mere half-mile stroll, while Fort Totten Park beckons just a bit further. Convenient transportation options abound, with bus stops just blocks away and Fort Totten Metro station less than a mile's distance. Parking is available for purchase, providing added ease to your urban lifestyle. With an abundance of amenities both inside and out, this is more than just a home - it's a lifestyle. Welcome Home! **Tax amount is not yet available for Unit #8. ** $1,190,0004310 4TH Street NW Washington, DC 20011
Courtesy: Compass, (301) 298-1001
View additional infoExperience energy-efficient living in a net zero energy home, bidding farewell to costly electricity bills and welcoming savings. Enter the future of homeownership with this meticulously crafted, sustainably redesigned residence, (was the first of its kind in Petworth), where beautiful design seamlessly integrates with environmental stewardship. Green technology in this LEED Platinium-certified property sets a standard for eco-conscious living, ensuring a more comfortable home while benefiting the environment. 4310 4th St NW showcases eco-friendly innovations, including a robust 6KW solar photovoltaic system installed on the roof, an interior drain waste recovery system and energy recovery system, harvesting energy that is usually lost in a home, and reducing energy consumption by 20-40%. Advanced insulation, including R60 ceiling, R25-35 walls, and insulated slab edges, ensures year-round comfort with reduced energy consumption for heating and cooling. Say goodbye to pesky drafts as you revel in a space where comfort knows no bounds. High-performance Energy Recovery Ventilation (ERV) systems, windows, doors, lighting, and Energy Star appliances further contribute to energy efficiency, minimizing wastage. Every aspect of this intelligently renovated home reflects a deliberate effort to minimize environmental impact, from the selection of sustainable and renewable materials for countertops, shelving, and work surfaces to the integration of an electric vehicle charging line in the garage. The landscape surrounding the property features native flora, fostering a commitment to conservation by filtering 40% of stormwater and supporting a thriving ecosystem native to the Chesapeake Bay watershed. This home features an open floor-plan with a spacious living room, a 11â x 15â custom kitchen with renewable paperstone work surface and dramatic 12-foot renewable bamboo island (seats 8) and kitchen with custom Poggenphol cabinetry and high efficiency appliances. The separate dining room seats 10 with a built-in buffet and display shelving. Dining room is aligned towards the rear of the property providing beautiful light and views to the rear yard. Also find a large double pantry (8â), a convenient powder room and custom workspace desk area with bamboo shelving to complete the main level. Keeping an element of the original home, youâll find a beautiful newel and banister to the bedroom level, offering 2 nicely sized bedrooms with good closet space, plus a hall bath with bathtub and laundry for true convenience. A sky light offers lovely light into the home's stairwell leading to the upper level. A dramatic and spacious primary suite with windows overlooking the yard, a 7âx 8â walk in closet, a custom primary bath with floor to ceiling tile and built in storage. The walk-out lower level offers bedroom #4 with a full bath, recreation room and space for a dedicated exercise room or storage, with door to the rear yard. Deep yard, two car garage complete this unique offering. Get to know Petworth! This home is walking distance to metro, busses, shopping, restaurants, cafes, along with quick access to popular Grant Circle and Petworth Recreation Center and pool. This is worth a visit! Open House: Sunday, 4/21 1:00-3:00PM
Courtesy: Samson Properties, (240) 630-8689
View additional infoIntroducing a luxurious 3 bedroom, 2 bath PENTHOUSE nestled in the vibrant heart of Washington DC. With breathtaking city views and private roofdeck. this stunning condo boasts ample natural light, modern finishes, and an open floor plan that seamlessly flows from the living area to a Private Balcony. Upgraded kitchen features top-of-the-line stainless-steel appliances, beautiful quartz countertops, and white shakers cabinets. The master suite includes a spacious walk-in closet, a spa-inspired stone-tiled bathroom with dual vanities, and a standing shower. The two additional bedrooms offer enough space and comfort for both family and guests while the rooftop lounge ensure that you will have all of the amenities you need within reach. Located in an enviable location, this penthouse is steps away from the hottest restaurants, shops, and the bustling nightlife of DC. Don't miss your chance to experience luxury living at its finest in one of the most coveted neighborhoods of Washington. Open House: Sunday, 4/21 1:00-3:00PM
Courtesy: TTR Sotheby's International Realty, (301) 516-1212
View additional infoWelcome to Brightwood Park, DC, a neighborhood of gardens, parks, and green spaces conveniently located adjacent to Petworth and Fort Totten. The streets are lined with trees and sidewalks. It offers a wide variety of row-house styles in a city suburban setting. 5027 3rd Street NW is a charming, updated brick Tudor style row house with a front porch, arched front door and pitched roofs. The whimsical front door opens to a foyer with a coat closet. Living room is wide and deep with a bank of windows allowing lots of natural light. Chefâs kitchen is well appointed offering stainless steel appliances, granite counter tops, wood cabinetry, and a breakfast bar. It is open to the dining room which has access to the deck. Powder room is tucked away to the side. The 2nd floor offers a raised ceiling primary suite with double closets and full bathroom with skylights, 2 additional bedrooms, a full hall bathroom, and laundry closet. Lower level offers a large family room with an office, 1 bedroom, a full bathroom, additional laundry hook-up and a private entrance from rear yard. Front yard is landscaped, and rear yard includes a deck and a 1-car garage with alley access. Original hardwood floors throughout main and 2nd levels except for kitchen and bathrooms. The Kennedy Street and Georgia Avenue business corridors offer plenty for residents to take advantage of city living. Brightwood pizza - Anxo Cidery & Tasting Room, The Hitching Post Restaurant, Pho Viet, and Andrene's Caribbean & Soul Food are just a few local eateries and bars. Metro: stations are a mile or less from Brightwood ParK- Georgia Avenue/Petworth on the Green and Yellow lines, Fort Totten on the Green, Red and Yellow lines MUST SEE!
Courtesy: RE/MAX Professionals
View additional infoMove right into this gorgeous recently renovated 4 bedroom, 3.5 bath townhome close to everything! Offers all wood floors, new kitchen and bathrooms, additional rooms to spread out! Also offers a parking pad in the rear for ample parking! No disappointment here! Thanks for showing!
Courtesy: Samson Properties, (703) 378-8810
View additional info**Contact us to learn more about financing options for this home with 0% down, $5,000 toward closing closing costs, and no PMI***Home warranty included***Welcome home to your fully renovated Riggs Park home! From the moment you step inside, you'll be wowed by the expansive, sunny living room leading to a chef's kitchen that's perfect for entertaining with stainless steel appliances, a gas range, and an island. The kitchen has convenient access to a large with all of the space you could want for relaxing, gardening, or entertaining friends and family. Upstairs, you'll find 3 bedrooms, and 2 full baths - one of which has been recently added to bring modern convenience to this classic rowhome. The basement has a convenient separate and new luxury vinyl plank flooring. 761 Kennedy is ideally located minutes from Walmart, Costco, and Dakota Crossing Mall, and is just 0.9 miles from Fort Totten Metro. Schedule a tour today!
Courtesy: McWilliams/Ballard Inc., info@mcwilliamsballard.com
View additional infoSpacious & Luminous 2BR/2BA, with a SEPARATELY DEEDED PARKING SPACE, located in the heart of Petworth in a boutique 10-unit building constructed in 2021. Residence #6 is like new and features an open, modern floor plan with 2 generously sized bedrooms and ample closet space, floor-to-ceiling windows with southern and western exposures and well-appointed finishes including wide plank hardwood floors throughout; sleek two-tone cabinetry; kitchen with premium quartz counters, prominent island and gas cooking; primary bath with double vanities, luxurious walk-in shower and porcelain tile flooring. Enjoy the best of Petworth living with Timber Pizza, Menya Hosaki Ramen and San Matteo just steps away on Upshur Street!
Courtesy: Compass, (240) 219-2422
View additional infoNestled in the vibrant heart of the nation's capital, this charming residence offers the perfect blend of comfort and convenience. Upon entry, you're greeted by a spacious and luminous living area, ideal for relaxation or entertaining guests. The modern kitchen is equipped with sleek appliances, ample cabinet space, and a convenient breakfast bar for casual dining. There are two generously sized bedrooms provide each featuring large and spacious bathrooms. The in-unit washer and dryer, offering the ultimate in laundry convenience. Say goodbye to trips to the laundromat. For pet lovers, rejoice! There are no pet restrictions, meaning your furry friends are more than welcome to join you in your new home. Features one assigned parking space, ensuring you always have a convenient place to park. Situated in a prime location, this residence offers easy access to an array of dining, shopping, and entertainment options, as well as convenient transportation links for exploring all that Washington DC has to offer.
1–25 of 223 properties displayed
How may I help you?Get property information, schedule a showing or find an agent |
|||||||||||||||||||||||||||||||||||||||||||||||||||||||||||||||||||||||||||||
Copyright © Metropolitan Regional Information Systems, Inc.
