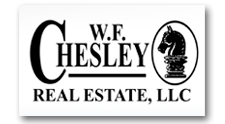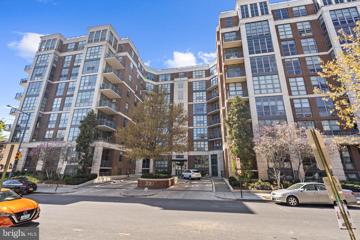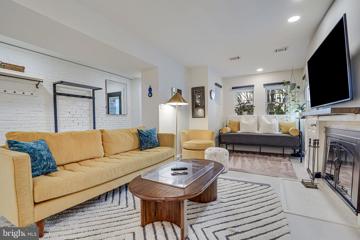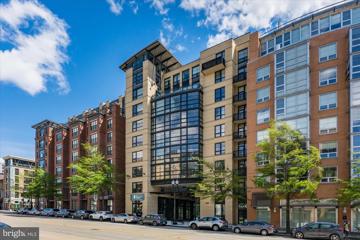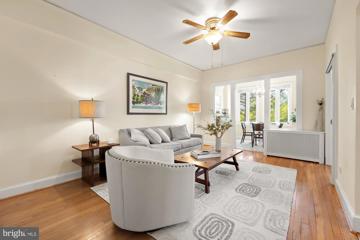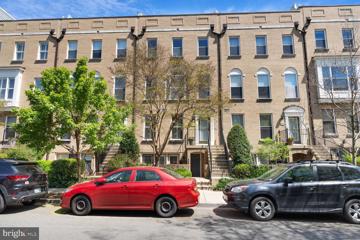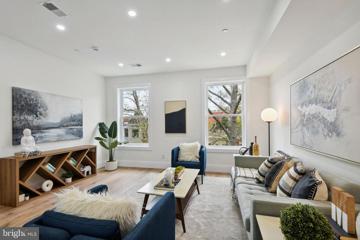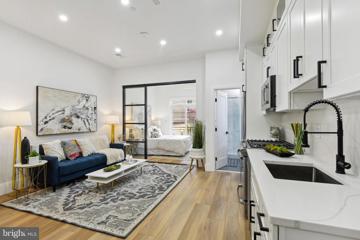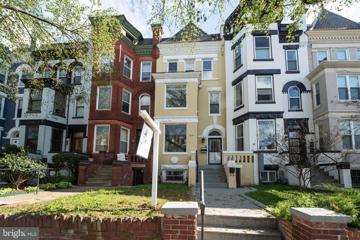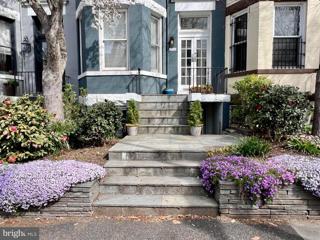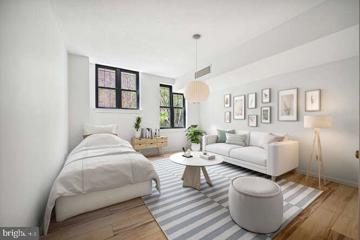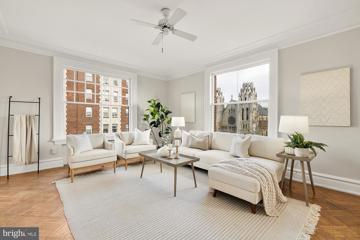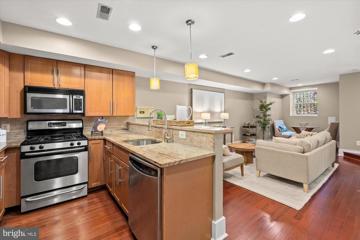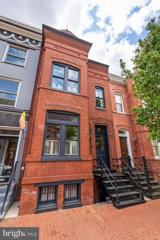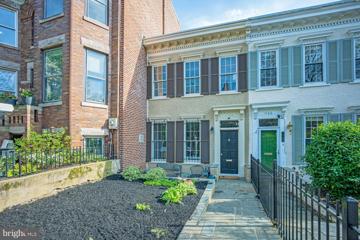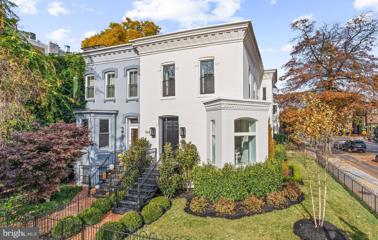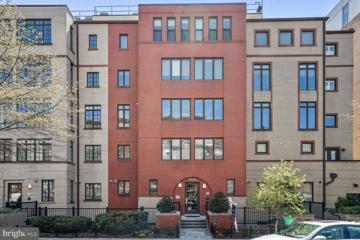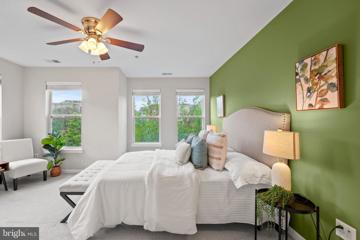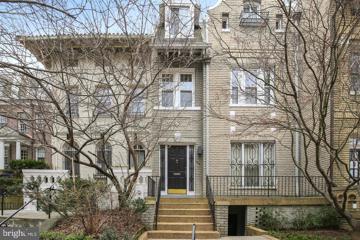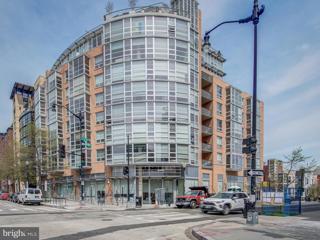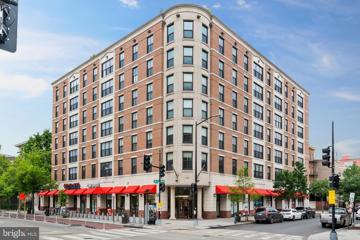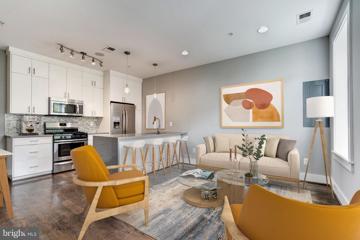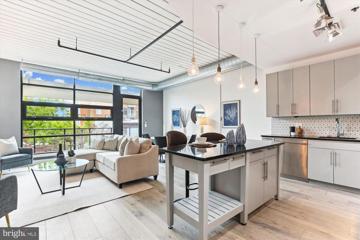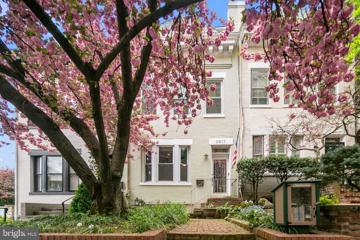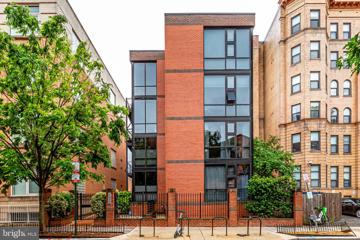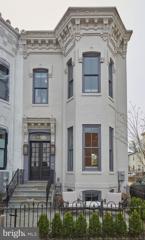|
Washington DC Real Estate & Homes for Sale193 Properties FoundWashington is located in District of Columbia. Washington, D.C. has a population of 701,527. 13.1% of the households in Washington, D.C. contain married families with children. The county average for households married with children is 18%. The median household income in Washington, D.C. is $98,902. The median household income for the surrounding county is $98,902 compared to the national median of $66,222. The median age of people living in Washington D.C. is 38.7 years. The average high temperature in July is 88.9 degrees, with an average low temperature in January of 24 degrees. The average rainfall is approximately 43.7 inches per year, with inches of snow per year.
1–25 of 193 properties displayed
Courtesy: Compass, (202) 448-9002
View additional infoThis turnkey residence at 2020 Lofts provides an open-concept interior layout, enhanced by floor-to-ceiling windows that flood the space with natural light. Property features include hardwood floors, a gourmet kitchen with granite countertops and stainless steel appliances, spacious spa-like bathrooms, a private balcony with serene views, and abundant closet space. In-unit washer and dryer plus one garage parking space complete the offering. 2020 12th Street NW is a full-service building with a concierge, on-site gym, community room, and rooftop deck with sweeping city views. The monthly condo fee includes water, cable, and high-speed internet. Ideally located just off U Street and a few blocks from the vibrant 14th Street, where the shopping, dining, and nightlife venues are endless. Open House: Saturday, 4/20 12:00-2:00PM
Courtesy: Compass, (202) 448-9002
View additional infoWelcome to this stunning 1 bedroom, plus Large Den, 2 full bathroom condo located at 1326 R St NW, Washington, DC. This renovated home boasts 1070 square feet of living space with exposed brick and two private entrances, offering a unique blend of historic charm and modern convenience. As you step inside, you'll be greeted by the warm ambiance of the working fireplace and the southern exposure through the windows. The open kitchen features stainless steel appliances, granite countertops, a breakfast bar, and a pantry, making it perfect for both cooking and entertaining. The gracious living room with space for a dining table makes this condo feel more like a house. The primary bedroom has a built in Murphy Bed for versatile use of the space. The updated ensuite bathroom is beautifully appointed with a window, adding natural light to the space. At the end of the hall is a Den, with plenty of space for a guest bedroom/office/workout area. A second Murphy Bed has been installed in the den for easy transitions in use of the Den. This condo offers a comfortable and convenient lifestyle with luxury vinyl plank and tile flooring, recessed lighting, and ample storage space. A cozy patio space beyond the bedroom allows for a great space to unwind outdoors. With central AC, central heating, and in-unit washer/dryer, this home is designed for modern living within classic DC architecture. Don't miss the opportunity to make this stylish and well-appointed condo your new home. Book your showing today and experience the best of city living in this vibrant neighborhood!
Courtesy: TTR Sotheby's International Realty, (301) 516-1212
View additional infoThis large one-bedroom condo features a spacious open floor plan with high ceilings, custom built-ins, in-unit washer/dryer and large windows that fill the space with natural light. It combines modern comforts with stylish living and includes a coveted parking spot. The Flats at Union Row is a pet-friendly community and offers 24-hour front desk, package service and a community center. Positioned at the heart of DC's renowned 14th St Corridor, steps to Tatte Bakery, Trader Joe's, two nearby Whole Foods, three Michelin starred restaurants, two metro stops and much much more. Open House: Saturday, 4/20 2:00-4:00PM
Courtesy: TTR Sotheby's International Realty
View additional info**OPEN HOUSE SAT, 4/20, 2-4PM**Welcome home! This stunning, sunny one bedroom plus large DEN condo, nestled in Historic Kalorama Triangle offers a combination of charm, comfort, community and convenience in one captivating package. Inside your new condo, every detail has been thoughtfully considered and meticulously maintained. Prepare culinary delights in the fully equipped kitchen, featuring new granite countertops (2024), new dishwasher (2023), new sink and faucet (2023), a gas stove/range, KitchenAid double oven, and stainless steel appliances - cooking will be a joy in this stylish space! Enjoy those meals in the cozy dining area, illuminated by natural light pouring in through newly replaced windows. Entertain guests in the spacious living room, where wood frames on the walls add a touch of elegance. Adjacent, the spacious den/office room offers tranquil views, versatility and comfort, complete with a ceiling fan for year-round comfort. The large bedroom features updated doors, frames, and window jamb liners, which contribute to a fresh and modern atmosphere, while custom-made closets provide ample storage space. The renovated bathroom boasts marble floors, glass tiles, Grohe fixtures, and a Toto toilet, creating a spa-like retreat. The well-maintained building fosters a strong sense of community and social life for those interested, with events such as holiday parties, fall barbeques, and a welcoming coffee corner in the lobby. Neighbors here look out for one another, creating a warm and inviting atmosphere. This is a professionally managed building, where a front-desk concierge service ensures your every need is met with ease. This Art Deco gem offers the perfect blend of vibrant city living and serene natural surroundings, with Rock Creek Park just moments away. Conveniently located near Woodley Park and Dupont Metros, as well as an array of retail spaces, restaurants, and entertainment options, this condo offers the best of city living in one of Washington DC's most sought-after neighborhoods. Don't miss your chance to call 2032 Belmont Road #506 homeâschedule your showing today and experience luxury urban living at its finest! Open House: Saturday, 4/20 1:00-3:00PM
Courtesy: Compass, (202) 386-6330
View additional infoBeautiful two-level condo with a separate entrance, coveted garage parking, storage, and a private patio in leafy Kalorama location. Spacious 1 bedroom + den and 1.5 baths that lives like a home. No work needed and move-in ready. A complete kitchen renovation in 2017 included new quartz counters, new cabinets, a new designer-grade backsplash, new 5-burner gas cooking and new stainless-steel appliances. The den serves as a separate dining room, a home office or guest room. Replete with thoughtful finishes; a wall of custom built-in bookshelves, gas fireplace, high ceilings, and recessed lights. The large bedroom on the second floor accommodates a walk-in closet and an ensuite bath. Upgrades were done to the bath; a new sink, toilet, bath tile and hardware. Enjoy a dedicated laundry area with a full-sized, front-loading washer and dryer. Meticulously maintained with a new a/c unit installed in 2020. Pet friendly! Steps to Rock Creek Park and a short walk to two Metro stations (Dupont and Woodley), restaurants, coffee shops and fitness options. High walk score of 95 and within minutes to Dupont Circle, Adams Morgan and Georgetown. Parking and storage G-13 in north garage Open House: Saturday, 4/20 2:00-4:00PM
Courtesy: TTR Sotheby's International Realty, (202) 333-1212
View additional infoWelcome to 1714 Euclid St, Adams Morganâs newest boutique development, consisting of 8 luxury condominiums. These contemporary homes feature quartz counter tops, handsfree kitchen faucets, Delta thermostatic valve fixtures, and high end appliances by GE and LG. Unit 7 is a duplex unit, with 2 bedrooms located on the upper level and offers a large terrace with wonderful treetop views and a large primary bath, with separate shower and soaking tub, plus dual vanities and multi-colored LED lighting. The entry level features an enormous kitchen island with seating for 5, a spacious living area with great light, and a convenient powder room. Ideally located on Euclid St, steps away from the many amenities of one of DCâs most popular neighborhoods, including grocery shopping at Harris Teeter, restaurants of all cuisines, Meridian Hill Park, fitness and yoga studios, the Line Hotel and more. A walk score of 99 and a myriad of nearby transit options, including the Circulator and MetroBus, Columbia Heights Metro (green/yellow lines) or Woodley Park Metro (red line) make this one of DCâs most convenient locations. You will not need your car, but one oversized parking space is available for purchase. Be among the first fortunate owners to call 1714 Euclid home! Open House: Saturday, 4/20 2:00-4:00PM
Courtesy: TTR Sotheby's International Realty, (202) 333-1212
View additional infoWelcome to 1714 Euclid St, Adams Morganâs newest boutique development, consisting of 8 luxury condominiums. These contemporary homes feature quartz counter tops, handsfree kitchen faucets, Delta thermostatic valve fixtures, multi colored LED vanity lighting, and high end appliances by GE and LG. Unit 4 is a flat located on the entry level of the building, faces the rear of the property and offers a balcony off one of one of the bedrooms, with access to the rear yard. Ideally located on Euclid St, steps away from the many amenities of one of DCâs most popular neighborhoods, including grocery shopping at Harris Teeter, restaurants of all cuisines, Meridian Hill Park, fitness and yoga studios, the Line Hotel and more. A walk score of 99 and a myriad of nearby transit options, including the Circulator and MetroBus, Columbia Heights Metro (green/yellow lines) or Woodley Park Metro (red line) make this one of DCâs most convenient locations. Be among the first fortunate owners to call 1714 Euclid home! $1,149,9001256 Columbia Road NW Washington, DC 20009Open House: Saturday, 4/20 10:00-12:00PM
Courtesy: Samson Properties, (703) 378-8810
View additional infoIncredible opportunity to acquire one of the largest properties in DC, boasting over 4500 square feet of space in the center on the highly desired hub spot in Columbia Heights! This grand home is a complete blank canvas with 4 levels including the basement. Currently set up as a 6 bed and 2.5 bath on the top levels with a 2 bed 1 bath basement unit. This property offers the flexibility to design multiple layouts to suit your needs. You have the flexibility to transform this property into a massive luxurious home, convert it into a spacious residence with a lower unit generating income, or develop it into multiple condos. Conveniently located near Target, Best Buy, U Street, Mt. Pleasant, fine dining, shops, parks, public transit and more! The home includes 2 parking spaces in the rear. Open House: Sunday, 4/21 11:00-1:00PM
Courtesy: McEnearney Associates, Inc.
View additional infoLocated in the heart of Northwest DC's most desirable neighborhoods, Mount Pleasant borders the vibrant Adams Morgan, sophisticated Kalorama, and hip Woodley Park neighborhoods; this charming one-level, two-bedroom, one bathroom condo is located within a quintessential DC rowhome. Enjoy the luxury of your own private front entryway with flagstone patio and colorful seasonal landscaping that welcomes you home. At nearly 940 SF, youâll find an abundant amount of storage complimenting the generously sized rooms throughout! The character of this home begins when you first step into the front entry which greets you with batten board molding with hooks for a convenient âmud-roomâ area with adjacent laundry and coat closet. The front bay window allows light to flow through the open concept living-dining room with recessed lighting, newer flooring, built-in bookshelf, built-in entertainment center, and exposed brick wall, which continues the length of the condo and into the back bedroom. Nestled between the juxtaposition of the lively Calvert St in front and the tranquil Quincy Park & Dog Park out the back, you can rest easy knowing the bedrooms are park-side and buffered from the typical sounds of city living. The two spacious bedrooms (one is 12â x 10â and one is 14â x 9â) offer a surprising amount of closet space with two walk-in closets in one bedroom and a modern built-in armoire with separate closet in the other. The bedrooms share an updated hall bath with custom tile and newer modern vanity. If you enjoy cooking, the updated kitchen with stainless steel appliances, granite counters, and subway tile backsplash is the ideal place to explore your culinary skills. You will have your choice of 4 nearby grocery stores, two within just a few blocks (Yes! & Streets Market)! And, when you prefer a night on the town, you just might have a tough time choosing between one of the 20+ restaurants within about a half-mile radius! Freshly painted throughout with newer floors, refrigerator, and HVAC (7/2023), this move-in ready home is available to offer you a low-maintenance lifestyle so you can be out exploring all that this fantastic location has to offer, just steps from your front door! From the casual neighborhood favorite deli, âSoâs Your Mom,â to the Michelin-star-rated, âTail Up Goat,â there is something for everyone and every occasion! And, when your appetite gets the best of you, donât worry, youâll find the scenic Rock Creek Park Trail and exercise course just blocks away! If you crave outdoor space and the trail isnât your style, you have three delightful outdoor parks within a half mile to choose from (Walter Pierce Park, Kalorama Park, and the gorgeous Meridian Hill Park). With the Woodley Park-Zoo/Adams Morgan Metro stop only .4 mile away and quick access to Rock Creek Parkway & Connecticut Ave, this location makes commuting by car or public transportation a breeze! Based on Zillow's algorithm, this home has both a Walk & Bike Score of 95. And, the Great Schools rating gives both Oyster Adams Bilingual School (PreK-8) and Jackson-Reed High School (9-12) a stellar 9 out of 10. When you schedule to visit this home, make sure you leave time to explore this amazing location so you can experience the best of DC city living firsthand.
Courtesy: Compass, (301) 298-1001
View additional infoThis oversized efficiency has been completely renovated with sophisticated style and is 100% ready for you! The kitchen and bath were just finished and have never used. The apartment offers top-of-the-line in-unit laundry, a large walk in closet, plus a second large closet off the main living area. Another special feature is the in-unit HVAC system. Most other units in the building rely on a building-wide system which means less control for the occupant. Please note that the square footage quoted (478 square feet)is per measurements made by the engineer-owner. The cooperative has the unit at 400 square feet. There is a floorplan provided that was produced by HomeVisit which shows the total at 530 square feet. The owner's figure of 478 is believed to be the most accurate of the three, but this is not guaranteed. In any case, this unit is larger than all sales of efficiencies in the past 10 years that appear in the Bright MLS database. Open House: Sunday, 4/21 12:00-2:00PM
Courtesy: Compass, (202) 386-6330
View additional infoWelcome to urban sophistication at its finest in this expansive one-bedroom residence located in the highly coveted Northumberland co-op. Positioned as a corner unit, this home boasts breathtaking city views from two exposures that flood the space with natural light. Step inside to discover a living space adorned with stunning original details, including warm wood floors, 9-foot ceilings, and intricate crown molding, creating an ambiance of timeless sophistication. The spacious and bright living room welcomes you with a decorative fireplace. Adjacent to the living area, a separate dining space seamlessly connects to the updated kitchen featuring granite countertops and ample storage. As a resident of this Northumberland co-op, you'll have exclusive access to a common rooftop deck, offering a perfect retreat to unwind and relish the captivating city views. The property also includes a convenient storage unit in the basement. Situated in the heart of the U Street Corridor, enjoy nearby conveniences like Meridian Hill Park, Trader Joeâs, fitness studios, and all of the restaurants and shops located along the 14th St Corridor. This property has no underlying mortgage and the monthly fees of $1203 include taxes and most utilities! The fee also covers 24 hour front desk/concierge, trash removal from unit front door, and maintenance of all common areas. The building also offers an onsite guest suite for visitors ($80/night). Don't miss the opportunity to make this exceptional property yours, schedule a showing today! Open House: Sunday, 4/21 12:00-2:00PM
Courtesy: Douglas Elliman of Metro DC, LLC - Washington, (202) 888-5720
View additional infoWelcome to 1435 Euclid Street #1, a two-bedroom, two-bath condo with 975 sq/ft of living space in the heart of DC. Enter into a spacious and open concept living area with a charming dining nook. The updated kitchen features stainless steel appliances, ample countertop space and cabinet storage, and an island for dining or entertaining. Just beyond the kitchen is a large primary bedroom with a generous closet and an ensuite bathroom. The spacious second bedroom features access to the community patio. A second full bathroom is located just off this bedroom. In unit washer dryer, recessed lighting and a private entrance round out this gem of a home. Conveniently located near Meridian Hill Park, grocery stores, shops and two metro stations, this home is not to be missed. First Open House Sunday 4/21 from 12-2. $1,750,0001324 Wallach Place NW Washington, DC 20009Open House: Sunday, 4/21 1:00-3:00PM
Courtesy: Compass, (301) 298-1001
View additional infoWelcome to 1324 Wallach Pl NW, an exquisite home nestled in the heart of Washington, DC. Meticulously cared for by its current owner, this residence exudes timeless elegance with unparalleled attention to detail. Stepping inside, you're greeted by a seamless blend of modern amenities and period charm. The front of the home boasts stained glass windows and a gas lantern. The interior boasts a flawless fit and finish, showcasing the owner's dedication to craftsmanship. Certain period details have been thoughtfully preserved, adding character and charm to every corner. Entertain effortlessly in the spacious living areas, where natural light floods through large windows, highlighting the impeccable design. The gourmet kitchen is a chef's dream, featuring top-of-the-line appliances, custom cabinetry, and elegant countertops. Step outside to discover a tranquil rear patio, perfect for al fresco dining or relaxing in the serene outdoor space. Retreat to the private third-floor roof deck, accessible from the luxurious primary bedroom suite. Off-street parking with garage door adds convenience to city living, ensuring you always have a coveted spot to return to. Located in a prime location, 1324 Wallach Pl NW offers the best of both worlds - a serene oasis within close proximity to 14th St and some of the best dining and shopping in the city. Within 2 blocks you have access to Trader Joes, Lupo Verde, Soul Cycle, Lululemon, Colada Shop, Compass Rose, and Jeni's Splendid Ice Cream, just to name a few. This stunning home will not last! $1,100,0001764 T Street NW Washington, DC 20009Open House: Sunday, 4/21 1:00-3:00PM
Courtesy: Compass, (703) 229-8935
View additional infoThis charming Federal-style rowhouse, circa 1875, has been lovingly updated and made ready for its new owner. Approaching the front, the landscaped yard and sitting area make coming home a joy. Once inside, the home has been fully renovated, including the kitchen and all three baths. The kitchen features new stainless-steel appliances, countertops, cabinetry, lights, and fixtures. There is ample workspace for creating memorable meals with friends and family to be enjoyed in the adjacent dining room or al fresco in the backyard living space. Off the large front living room is the fully remodeled half bath and laundry area with a new stackable washer/dryer and additional storage. Upstairs you will discover three generously proportioned bedrooms and 2 full baths, including a large and updated primary suite. The home also features a new HVAC system and water heater for trouble-free enjoyment for years to come. At the rear of the home beyond the private outdoor living space are two off-street parking spots. Centrally located close to Dupont Circle, Adams Morgan, Logan Circle and U Street, this home is just steps away from some of DC's best dining, shopping, and coffee shops. With a walk score of 96, so much is happening right outside your door. Located in the Strivers' Section historic district, there is great access to many neighborhood amenities, including nearby parks include Meridian Hill Park, S Street Dog Park, Stead Recreation Center, and Stead Playground. Safeway, Whole Foods, and Trader Joe's are all very close by. Dupont Circle metro station is just .5 miles away. $3,250,0001501 S Street NW Washington, DC 20009
Courtesy: Washington Fine Properties, LLC, info@wfp.com
View additional infoNEW PRICE! Exquisitely reimagined by Akseizer Residential, this impeccably appointed Victorian end-of-row townhome showcases a new level of grandeur in northwest section of DCâs Logan Circle neighborhood. Meticulously renovated to the highest of standards and utilizing quality designer finishes and fixtures, this sprawling 3 Bedroom, 3.5 Bathroom semi-detached residence boasts unparalleled luxury living across 3 fully finished levels and 3,118 total square feet. Originally built in 1870, this Akseizer masterpiece has undergone a completely custom renovation to deliver a breathtaking property that honors the architectural integrity of the homeâs original design while seamlessly integrating the coveted luxuries of a discerning modern lifestyle. Inside, elegant moldings, timeless trim, beautiful built-in furniture, and gleaming hardwoods are complemented by soaring ceilings and abundant natural light from the three exposures. Outside, privacy abounds with full fencing encompassing the exquisitely manicured lawns with extensive plantings and patios while a sprawling rooftop deck showcases magnificently panoramic city views. Debuting highly sought-after and rarely attainable outdoor amenities and interior living spaces, this one-of-a-kind jewel truly has it all. An urban convenience sure to delight any city dweller, this bespoke residence provides 2 private, off-street gated parking spaces. Open House: Sunday, 4/21 11:00-1:00PM
Courtesy: Washington Fine Properties, LLC, info@wfp.com
View additional infoWelcome to this Contemporary 2BR/2BA in the sought-after boutique CityScape Condominium with sprawling city views from a wall of South-facing windows. The bright, airy open-plan Living Room and Kitchen feature high ceilings, sweeping hardwoods and a gas fireplace. A private balcony offers additional outdoor living space rarely found in city condos. The spacious Gourmet Kitchen features stainless-steel appliances, ample cabinet space, a gas range, and granite countertops. Two Bedrooms are set privately down the hallway and overlook Belmont St. The Owner Suite features a walk-in closet and ensuite Bathroom. Stacked Washer/Dryer. Set in a fabulous location between Columbia Heights & U Street near Meridian Hill Park. Walkable to several Metro Stations and grocery stores with the city's best restaurants and entertainment just steps away. Low condo fee! Pet-friendly building! Open House: Sunday, 4/21 1:00-3:00PM
Courtesy: Keller Williams Realty, (703) 679-1700
View additional infoOPEN SUN 1-3pm. Extraordinary 3 BR /3.5 BA semi-detached rare end rowhome in Harrison Square community nestled in serene courtyard and also in the heart of one of DCâs most vibrant neighborhoods. 95 WALKSCORE. Enjoy everything the U Street Corridor has to offer before retreating to your very own quiet, courtyard, three -level sanctuary. Developed by EYA and credited with sparking a renaissance of the U Street Corridor, this community sits on the site of the former DC Children's Hospital. Harrison Square community consists of 98 three-story townhomes within U Street Arts Overlay District. Inside youâll find a beautifully and lovingly maintained home with a spacious entry level bedroom and full bath. The first floor also has interior access to the one-car GARAGE (with next buyer's ability to add EV plug and keep vehicle off street) and plenty of storage space. The living room level features 9 ft ceilings, a gas fireplace and open layout complete with dining space, a gourmet kitchen, powder room and balcony. The primary suite features three closets and a bathroom with a soaking tub, separate glass shower, dual vanity and skylight. The third bedroom with a full en-suite bathroom completes the upper level. Washer + dryer are conveniently located in the hallway between the upper bedrooms, perfect for rental setup if ever needed. 4 min walk to 14th Street. Also less than 1/2 a mi from three grocery stores, an abundance of restaurants, fitness clubs, and impeccable retail shopping. These modern DC row houses have a commanding presence on the block bounded by 12th, 13th, V and W Streets NW. Meridian Hill Park is less than 3 blocks from Harrison Square and the Shaw Dog Park is approximately 5 blocks away. The U Street Metro Station is only 1 block south and has access to the Green and Yellow Lines. Community is FHA and VA APPROVED. $1,800,0001918 Belmont Road NW Washington, DC 20009
Courtesy: Long & Foster Real Estate, Inc., (202) 966-1400
View additional infoOPEN 1-4PM SAT 4/20 & SUN 4/21. Available for ONE WEEK ONLY at this price before renovations begin(will go TEMP OFF then come on at higher price end of May). Buy now if you're looking for something you can finish to your liking without major headaches-just do the fun stuff! Totally livable-just needs cosmetic updating throughout (tenants just vacated who paid $7900/mo). Built in 1915, this 4 level Kalorama row home in Oyster-Adams school district offers high ceilings, 3 bedrooms, 2.5 baths, spacious living/dining rooms, massive kitchen and multiple fireplaces. Top level loft bonus provides open office/fourth bedroom/playroom. Kitchen has stainless double wall ovens, Sub Zero, wine fridge, an abundance of cabinetry/pantry storage, table space and granite countertops/backsplash. Rear deck w/ one car parking and brick patio. Large partially finished lower level with great ceiling height to finish off a rec room, in law suite or legal 2nd unit(existing separate front entry). The middle of the home has been opened up with double fireplace from the main level to the roof where two skylights bring in natural light through the center core. Conveniently located between two metro stops, parks, shops and many delicious restaurants. Owners are licensed agents/developers. Owners/architect willing to work with new owners to expedite changes to existing permitted multifamily development. Approved plans convey for 5 unit multifamily conversion(apartment or condo) adding approximately +1,000 sf. This additional sf can be applied to a sf home renovation with simple change to existing permit.
Courtesy: TTR Sotheby's International Realty, (202) 333-1212
View additional infoTerrific opportunity to buy a spacious studio with sunny views in the fantastic Union Row development. This unit sits up above the 14th Street corridor with numerous restaurants, metro, Trader Joes and Metro nearby.
Courtesy: Redfin Corp
View additional infoModern 2 bedroom, 2 bath condo with GARAGE PARKING in Columbia Heights! This unit features an open concept living/dining with high ceilings, hardwood floors, and oversized windows providing terrific city views. The gas fireplace in the living room adds instant charm. The updated gourmet kitchen has granite counters, breakfast bar seating, gas cooking, and stainless steel appliances. The bedrooms and bathrooms are roommate styled on opposite ends for maximum privacy. The primary bedroom suite includes a walk in closet and luxury bath with custom tiling, glass door shower, and separate tub. Washer/dryer in unit. Garage parking included. Located in popular Columbia Heights, this pet friendly building has a fantastic, newly remodeled rooftop deck with panoramic city views of the US Capitol and top DC landmarks. Feel free to leave the car at home because you are only a few blocks to Columbia Heights metro, shops and restaurants. Close to Girard St park, Meridian Hill Park as well as 14th St/U St dining and nightlife!
Courtesy: TTR Sotheby's International Realty
View additional infoWelcome to urban living at its finest in this charming 2 bedroom, 2 bathroom garden level condo nestled in a boutique 4-unit building in the vibrant Columbia Heights neighborhood of Washington, DC. Step into this thoughtfully designed space featuring modern amenities and stylish finishes throughout. The open-concept living area is bathed in natural light, creating an inviting atmosphere for both relaxation and entertainment. The sleek kitchen boasts stainless steel appliances, granite countertops, and ample cabinet space, making meal preparation a breeze. With over 1000 sqft, this two bedroom offers a comfortable retreat, one with its own en-suite bathroom and the other bedroom, boasting high ceilings, large closet and light from the internal breezeway, providing sunlight, privacy and convenience for residents and guests alike. With generous closet space and large windows, these bedrooms offer a perfect balance of comfort and functionality. Enjoy the convenience of in-unit laundry and a private rear outdoor balcony. Outside, the vibrant neighborhood of Columbia Heights beckons with its eclectic mix of restaurants, shops, and entertainment options. From the nearby Metro station, residents can easily explore all that Washington, DC has to offer. Experience urban living at its best in this meticulously maintained condo, offering the perfect blend of modern convenience and city living charm. Don't miss your chance to make this Columbia Heights gem your new home. Schedule your showing today! Open House: Saturday, 4/20 1:00-3:00PM
Courtesy: RE/MAX Allegiance
View additional infoOpen Saturday, April 20th 1:00 - 3:00. Welcome to 2125 14th Street NW #327-W in the Warehouses at Union Row. Located in the vibrant 14th Street Corridor of Northwest Washington, this distinctive condominium home offers an unparalleled blend of Euro-style sophistication, industrial design and convenience. This extra wide home features expansive volume and is one of only four Warehouse units offering almost 1,800 sq. ft. of living space. The layout is unique in the Warehouses community. Meticulously renovated and updated, the three levels of living include an open concept main level, an exceptionally large primary bedroom suite with vaulted ceiling, an additional second floor bedroom and a third level flex space, perfect as a guest bedroom, den, office, or gym. The main level offers a generous chefâs kitchen with top-of-the-line stainless GE Monogram appliances, granite counters, center island, designer black and white geometric backsplash and contemporary pendant lighting, all highlighted by lovely gray natural wood flooring. Youâll enjoy the seamless functional flow for day-to-day living and the ambience created by floor to ceiling windows flooding the living and dining area with natural south facing light as well as access to a private balcony. Refined custom touches include hallway and powder room flooring with dimensional black and white porcelain tile inspired by Parisian concrete tile floors. Rejuvenation Hardware heavy duty chrome switch and plug plates are found in many locations. All windows have UV-protectant film coverings that protect furniture and art (an appealing detail as the current owners had an impressive/expansive art collection), as well as reducing energy costs. Further upgrades include a new water heater (Nov. 2023), two new high efficiency AC units (2017/2018) and a gut renovation of the 2nd level hall bath. The bath features a glass cube shower enclosure, rain shower head, hand-held wand, Toto bidet toilet, classic custom terrazzo floor, glossy black and white glass tile and imported Swedish wallpaper depicting a portion of the Berlin Wall. The second floor hallway beautifully blends the concrete terrazzo and gray natural wood flooring with dramatic flair. The primary bedroom features luxurious retro shag carpeting, opalescent silver sheen blackout cellular blinds, vaulted ceiling, a remotely operated silver modern ceiling fan and classic modernist Type 75 wall sconces. The spacious primary bathroom features dual sinks, stylish LED bar lighting and a large walk-in closet with shelving system. The third level bedroom can serve multiple purposes: den, workout studio, home office. It has custom remote control blackout blinds and provides access to a second private outdoor deck/balcony. Secure garage parking (space #28), a full service 24/7 concierge desk, and a SimpliSafe alarm system are added perks of this stunning residence. Union Row is a pet-friendly community and offers 24-hour front desk, package service and a community center. With a Walkscore of 99, youâll love that the fabulous Tatte Bakery is located across 14th street, Trader Joeâs and two nearby Whole Foods, three Michelin starred restaurants (Maydan, Rooster & Owl and Jont) and a dazzling number of other gastronomic establishments all are just steps away! Unit 327-W in the Warehouses at Union Row exemplifies a refined urban lifestyle in the heart of our nationâs capital. Shouldnât it be your new home address? The Warehouses at Union Row & The Flats at Union Row are two totally separate associations. $1,345,0002817 18TH Street NW Washington, DC 20009Open House: Saturday, 4/20 1:00-4:00PM
Courtesy: Keller Williams Capital Properties
View additional infoOPEN HOUSE SAT. 4/20 FROM 1 TO 4 PM & SUN. 4/21 FROM 11 AM TO 1 PM -- Fabulous Mount Pleasant rowhouse, the perfect blend of classic architecture and modern sensibilities. Lovely front garden with space for outdoor entertaining welcomes you to the home. Flowing floor plan with high ceilings, hardwood floors, bay windows & skylight providing ample natural light, stately wooden staircase, formal dining room with plenty of space for dinner guests. Gourmet kitchen with breakfast bar, stainless steel appliances, and lots of cabinet space, plus a convenient powder room. Fully finished basement makes the perfect rental unit, with separate entry, additional living space, bedroom, bath and kitchen. Extra long rear parking fits up to 3 cars. Historic Mount Pleasant offers residents tree-lined streets, an eclectic mix of architectural styles and the convenience of city living. Friendly and diverse, this neighborhood is close to public transport, retail, dining and parks. Less than a mile to Columbia Heights and Woodley Park Metros. Meridian Hill Park, a mere half mile, is a haven for city dwellers: participate in a drum circle or enjoy a picnic. Youâll find some of DC's finest restaurants nearby - 4 blocks to Philz Coffee, Tail Up Goat and Donburi. 2 blocks to Safeway and CVS. 0.5 mile to Rock Creek Park and Beach Drive. Welcome home!
Courtesy: Pearson Smith Realty, LLC, listinginquires@pearsonsmithrealty.com
View additional infoWelcome home! This spacious 2 bed, 2 bath condo, tucked just off 14th Street, has it all! Located in a boutique, gated building and fully renovated in 2008, it is what you have been waiting for. It features an open floor plan, Brazilian cherry hardwoods, massive windows, updated gourmet kitchen with high-end appliances and wine fridge, two balconies for outdoor living, Turkish marble baths, and washer/dryer in-unit. The expansive primary bed has room for a home office or sitting area, as well as two closets with custom closet systems. Included is a large 5âx8â climate-controlled storage unit. The building features a communal party room, gym and large rooftop deck to unwind. Awesome location, just steps to restaurants, nightlife, Meridian Hill Park, U Street, Columbia Heights and more! Convenient to public transportation, metro bus, and the metro. Pet and Investor Friendly! $3,099,0001314 S Street NW Washington, DC 20009
Courtesy: Compass, (301) 298-1001
View additional info**OPEN SUNDAY, April 14th from 1-4** Renowned architects Thomson & Cook and interior designer Martha Vicas collaborate in Logan Circle for a show stopping circa 1890 19' wide Victorian end-unit row home with southwestern exposure. Bringing an unparalleled juxtaposition of modern minimalism and historic styles to light. Every striking detail is intentional, in the form of custom millwork throughout every room, built-in cabinetry, custom window treatments and Stark carpeting and an original exposed brick archway. Upon entering the spacious home, you will be immediately taken by the incredible layout and view through the length of the main level with three striking archways. The main level family room opening to the back patio will surely be a wonderful spot for relaxation in the home. The kitchen is crisp and bright with abundant storage and counter spaces, a chef's kitchen with a commercial Miele appliance suite, hand cut clay tile backsplash, custom cabinetry, and the original exposed brick archway. All of the spacious bedrooms feature en suite bathrooms. The terrace level offers a versatile layout perfect for a home gym, media room or guest suite. There's also the option for two car gated parking.
1–25 of 193 properties displayed
How may I help you?Get property information, schedule a showing or find an agent |
|||||||||||||||||||||||||||||||||||||||||||||||||||||||||||||||||||||||||||||
Copyright © Metropolitan Regional Information Systems, Inc.
