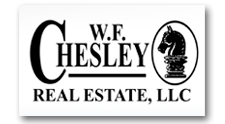Set in a private courtyard, this Arts District Hyattsville Blake model townhome offers plenty of space and style - all walkable to shopping, dining, recreation and transportation. Head in the entrance and up the stairs. The open-concept living area has light running from front to back. The living room has a fireplace with a gas insert and huge windows overlooking the quiet courtyard. The dining area opens onto a kitchen with a seating peninsula, granite countertops, a pantry closet, tile backsplash, and a door to the back balcony - perfect for grilling. Thereâs also a powder room. Hardwoods and recessed lighting run throughout the main level. On the third level is a primary bedroom with a walk-in closet and en-suite bathroom. The second bedroom also has its own bathroom. Washer and dryer on this level mean laundry is a breeze. Upstairs is a sunny family room with sliding glass doors to an outdoor terrace with expansive views, as well as a third bedroom with its own full bath. Garage for off-street parking. Across the street is a community pool and playground, and the communityâs Lustine Center offers a fitness center, a lounge, a playroom and meeting rooms. Steps from the Trolley Trail offering easy access to the shops and restaurants of Dowtown Hyattsvile (.3 miles), Riverdale Park (.5 miles), The Station at Riverdale Park (1 mile), as well as the local MARC station (.5 miles).
MDPG2119726
Townhouse, Contemporary
3
Hyattsville
PRINCE GEORGES
3 Full/1 Half
2013
<1--
-->
0.02
Acres
Electric Water Heater, Public Water Service
Frame
Public Sewer
Loading...
The scores below measure the walkability of the address, access to public transit of the area and the convenience of using a bike on a scale of 1-100
Walk Score
Transit Score
Bike Score
