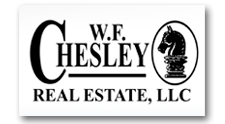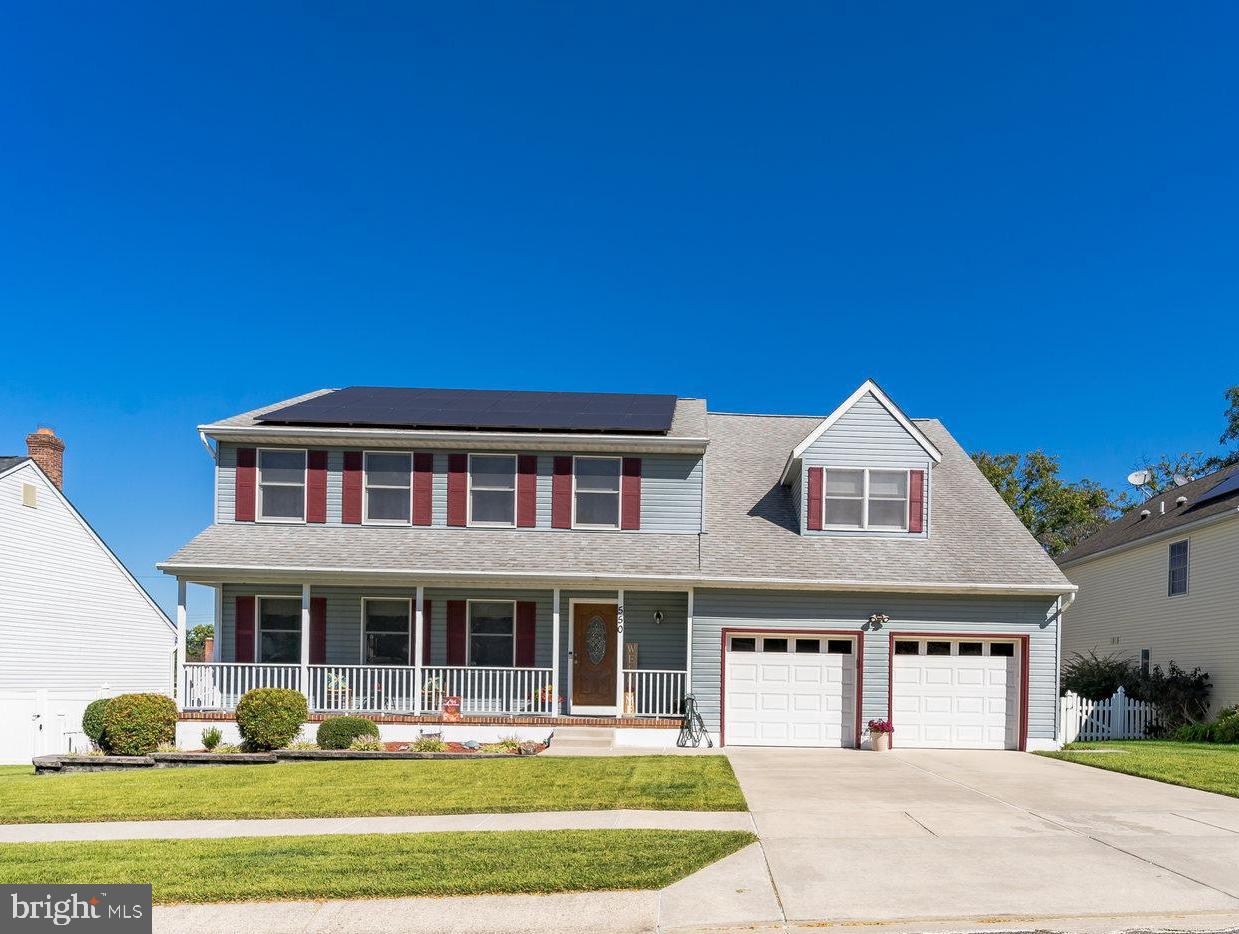Feast your eyes on this magnificent colonial in Shipley Fairmount. Original homeowners show their pride of ownership throughout, as this amazing home features upgrades galore and boasts over 4,000 finished sq ft, 5 bedrooms, 3.5 bathrooms, 2-car garage, and an in-law suite. From the moment you pull up youâll appreciate the plush, manicured lawn with hardscapes, covered front porch, and the newly poured concrete driveway and side walkway. The main level has an open floor concept with separate living room, formal dining room, and a hall powder room. The high-end kitchen contains custom cabinetry with lighting, stainless steel appliances, quartz countertops, breakfast bar, pantry, ceramic tile flooring and backsplash, and a bay window. The great room/family room off kitchen is perfect for your gatherings and has 2 large windows that draw in natural lighting. The sliding glass door leads to a spectacular sunroom/bonus room with A/C that provides even more square feet and has a walk-out staircase. The primary suite has a vaulted ceiling with recessed lighting, separate sitting/workout area, 2 walk-in closets, a third closet with added storage, ductless mini-split HVAC, and a built-in ironing center with electricity. The fully upgraded primary bathroom has heated floors, a laundry closet with stackable washer and dryer, granite countertops with dual sinks, and custom cabinetry. The shower has ceramic tile surround with built-in shelves, an arched window, and a sleek frameless glass door. The top floor has 3 more bedrooms, a second updated full bathroom, and an attic with lights, insulation, and a reflective barrier. The basement is finished and is set up for a desirable in-law suite. Lower level contains a rec room, a 2nd kitchen with cabinets, sink, and refrigerator, the 5th bedroom, 3rd full bathroom, cast iron heating stove, and the 2nd washer and dryer. Rear door from this level is covered and leads out to the flat, fully fenced-in backyard that has a 6' vinyl privacy fence, a lavish concrete patio, built-in shed, and a rock garden. Attached 2-car garage has upgraded insulated doors, epoxied flooring, 2-240V outlets for electric car chargers, and added shelving. Enjoy low utility bills with fully owned solar panels. Roof (2014). The whole house has high efficiency Anderson windows, doors, and 2âx6â walls with extra insulation. Sump pump has a battery backup. New siding, gutters and downspouts coming soon! Conveniently located near schools, BWI, major highways, restaurants, sports fields, Fort Meade, and Northrop Grumman. Donât hesitate and schedule your showing today. You will be impressed!
MDAA2045550
Single Family, Single Family-Detached, Colonial
5
ANNE ARUNDEL
3 Full/1 Half
1992
2.5%
0.26
Acres
Hot Water Heater, Sump Pump, Gas Water Heater, Pub
Vinyl Siding
Public Sewer
Loading...
The scores below measure the walkability of the address, access to public transit of the area and the convenience of using a bike on a scale of 1-100
Walk Score
Transit Score
Bike Score
